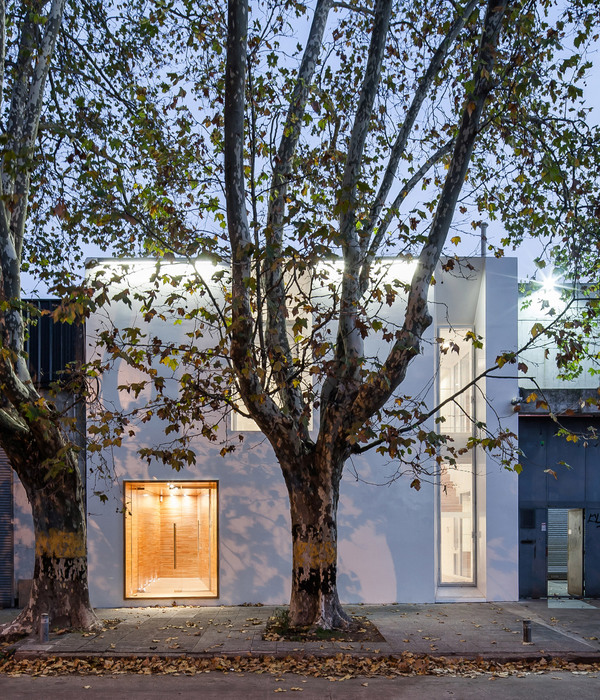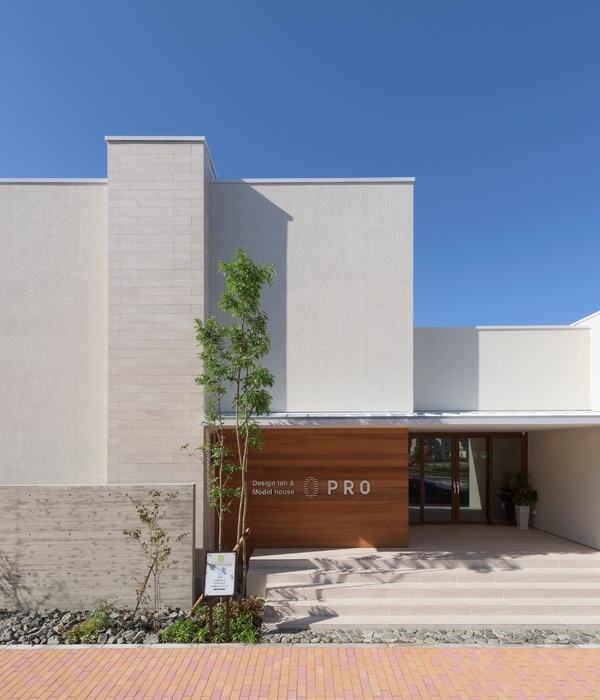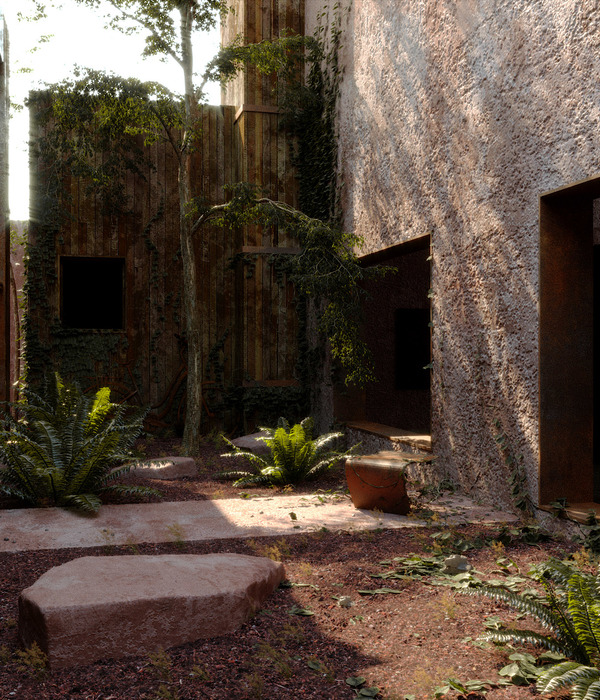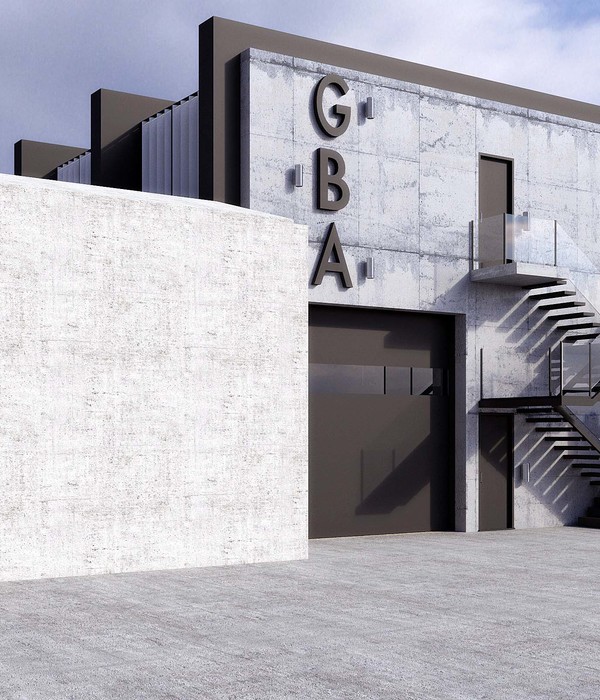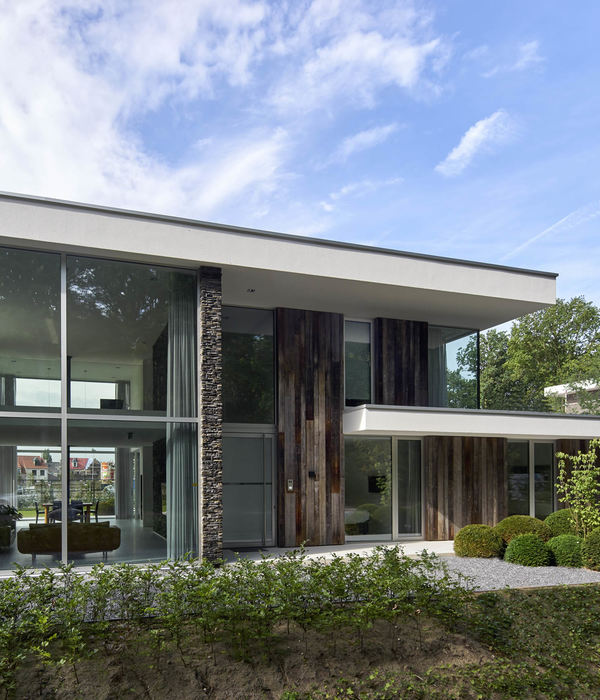“测量两次,挖掘一次”,这是由建筑师Attila Béres与Attila Hideg提出的一种巧妙的地基施工方法,旨在保护场地中巨树的树根,同时也使个人独立建造小木屋的计划成为可能。不管你相信与否,这座小小的庇护所真的是由木屋的主人兼建造商Attila Hideg亲自搭建的。从2013年他在匈牙利Kőszeg建造的Hideg住宅就能够看出他对木结构建筑的极大热情,而他的作品也陆续引起了人们的广泛关注。
“Measure twice, dig once” – this was the driving force behind the smart foundation idea that Attila Béres and Attila Hideg figured out to protect the roots of the gigantic trees of the site. At the same time, their idea made it possible to sketch up a cabin that can be built by one person. Believe or not, this little hideaway had been created by owner and builder Attila Hideg all alone. His enthusiasm for creating wooden structures raised attention already in 2013 when he had built Hideg House in Kőszeg, Hungary.
▼项目与森林环境概览,general view of the cabin in the forest ©bujnovszky
自宅的成功为他赋予了极大信心,激励他继续在木结构建筑的道路上探索,在共同修缮了中世纪的尼奇公寓之后,本次项目是他第三次与Béres建筑事务所合作,最终在阿尔卑斯山脚下具有百年树龄的Alpokalja森林中搭建了这座小巧且舒适的小木屋。“我们的任务是在保证居住舒适度的情况下,创造一个大约40平方米的小型隐蔽空间,同时彰显出我们对场地自然价值的极大尊重。”建筑师Attila Béres解释道。
The house’s success inspired him to test his skills again: after working together on the renovation of the medieval Niczky Apartment, he teamed up with Béres Architects’s team for a third time to create a tiny but comfortable cabin among hundred-year-old trees of Alpokalja, the feet of the Alps. “Our task was to create a little hideaway space of about 40 m2 without any compromise regarding living comfort, at the same time we respected the natural values of the site at extraordinary levels”, says architect Attila Béres.
▼小屋完全由屋主自行建造,the cabin completely built by the owner ©bujnovszky
▼入口小径,path lead to the entrance ©bujnovszky
▼入口立面,entrance facade ©bujnovszky
项目坐落于原始森林景观的边缘,考虑到场地特殊的地理位置,以及居住环境所需的交通与公用设施网络,设计采用了漂浮于地形之上的架空建筑形式。小木屋的主体小心地放置在纤细的支柱上,不需要任何挖掘或填埋的工序,在最大程度上保护了自然环境与周围树木的根系。房屋采用了预制的结构体系,使施工过程变得更加灵活。
The exceptional location of the house that sits right on the edge of untouched forest landscape and the road and utility network of human inhabitation inspired us to create a building that floats above the terrain. Thin stilts are carefully located so that we could keep and protect the roots of the surrounding trees. No need for any excavation or filling with machines that ruin the natural context. The structural system of the house had been created so that it offers some flexibility for this effort at realization.
▼漂浮于山坡之上的建筑形式,building that floats above the terrain ©bujnovszky
▼小木屋的主体小心地放置在纤细的支柱上,the cabin is carefully located on thethin stilts ©bujnovszky
从剖面上看,相对的两个夹角互成对顶角,不规则的形状与周围的坡地景观形成鲜明的对比,创造出强大的视觉冲击力。此外,这种选型还为创造高窗提供了可能,进而将无尽的森林景观引入室内空间之中。简单的建筑形式与统一的选材使小木屋看上去像一件小巧的艺术品,开窗的位置与形状对木屋的外观起到了重要的影响。巧妙的开窗形式为建筑赋予了独特的性格,同时为其添加了一丝童趣的气息。
▼分析图,diagram ©Béres Architects
▼侧立面,side facade ©bujnovszky
▼侧立面上相对的两个夹角互成对顶角,The cross section of the building, two right angles facing each other ©bujnovszky
▼外观细部,exterior details ©bujnovszky
温暖舒适的室内氛围与简洁朴素的外观形成鲜明的对比,不同的木制饰面完美地呼应了森林的色彩与肌理。室内空间的设计重点旨在面向自然环境,同时以背对的方式面向周围为数不多的邻居以道路的尽头。建筑侧面开窗的设计则更加细腻,为简洁的建筑形式增添了别样的趣味。整体设计结合场地的实际情况,充分利用了坡地带来的景观优势。
There is a sharp contrast between the inside and outside of the building. Warm and cozy interior is wrapped in a rough surface that lets the forest create colours and patterns after its own taste. The focus of interior spaces faces the natural surroundings. It turns its back towards the few neighbours and the end of the dead-end street. This way the sides containing openings needed a careful design and some “flavouring”. Our suggestion was a combination of practical solutions, a reflection to the views that the sloped landscape offers.
▼室内概览,general view of interior ©bujnovszky
▼不同的木制饰面完美地呼应了森林的色彩与肌理,The different wooden finishes perfectly echo the colors and textures of the forest ©bujnovszky
▼大面积的开窗将森林景观引入室内,Large openings introduce forest views into the interior ©bujnovszky
▼卧室,bedroom ©bujnovszky
▼室内细部,interior detail ©bujnovszky
▼浴室,bathroom ©bujnovszky
本项目设计的宗旨是保持小而精的理念,去除不必要的空间,避免面积的浪费,这种理念也迎合了环保主义的原则。高端建筑材料与高质量的产品相结合,进一步贯彻了设计的宗旨,同时彰显出对环境可持续发展的关注。小木屋室内的供暖与热水供应则100%由电解决,精心设计的绝缘系统与细节使电能消耗极低。此外,巧妙的设计与特殊地理位置带来的微气候,使建筑内部无需任何空调或机械通风系统,进一步节约了能源。所有的电路与管道都隐藏在木屋的底部结构中,保证了室内空间的整洁与建筑外观的统一。
One of the project’s design cornerstones was the effort of staying small. No unnecessary spaces, no leftovers, no wasted square metres. This is the starting point of being environmentally friendly. The use of high-end building materials and products with great characteristics helps to reach the same goal, and at the same time, it helps to represent the philosophy of our care about sustainability. Heating and hot water supply is solved 100% electrically. The consumption is extremely low because of the mindful design of the insulation system and detailing. As a result of careful design and exceptional microclimate of the location, there is no need for air conditioning or forced ventilation in the building. All cables and pipes remain invisible even on the underside of the building.
▼夜景,night view ©bujnovszky
▼夜景细部,detailed night view ©bujnovszky
▼区位图,location plan ©Béres Architects
▼平面图,plan ©Béres Architects
▼立面图,elevations ©Béres Architects
▼剖面图,sections ©Béres Architects
location: Kőszeg, Hungary project date: 2019 completion time: 2021 area: 40m2 type: forest cottage customer: Attila Hideg architect designers: Attila Béres, Attila Hideg support structure: Zoltán Fazekas
▼项目更多图片
{{item.text_origin}}




