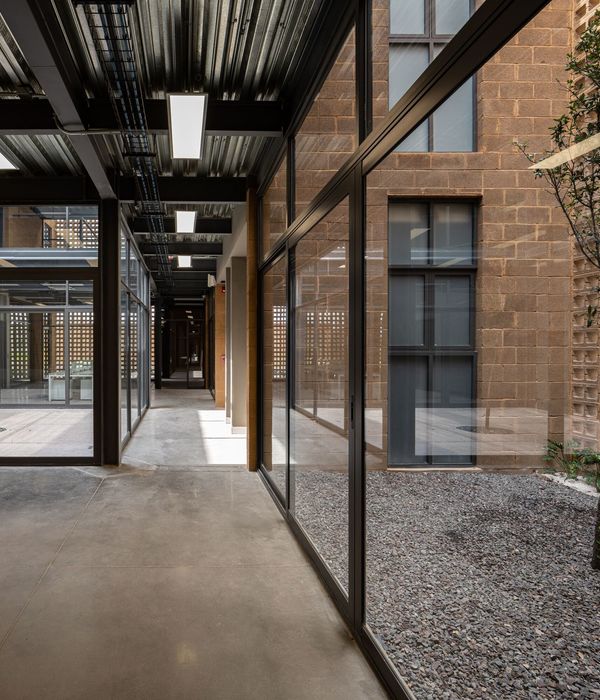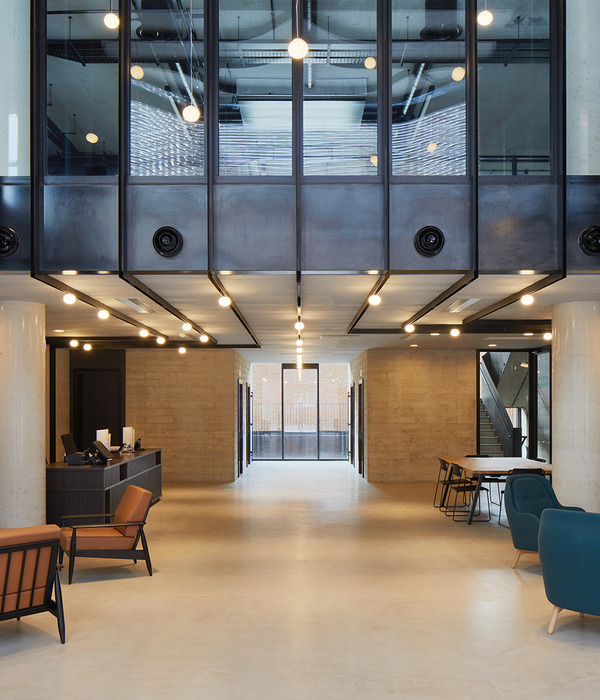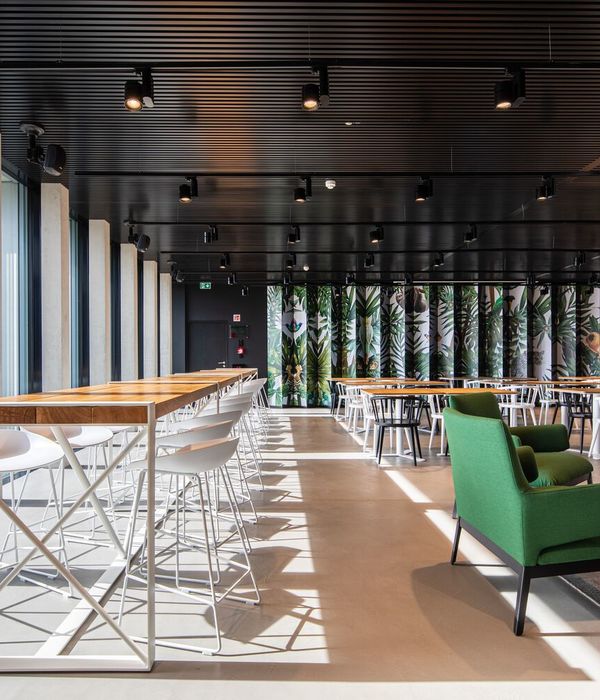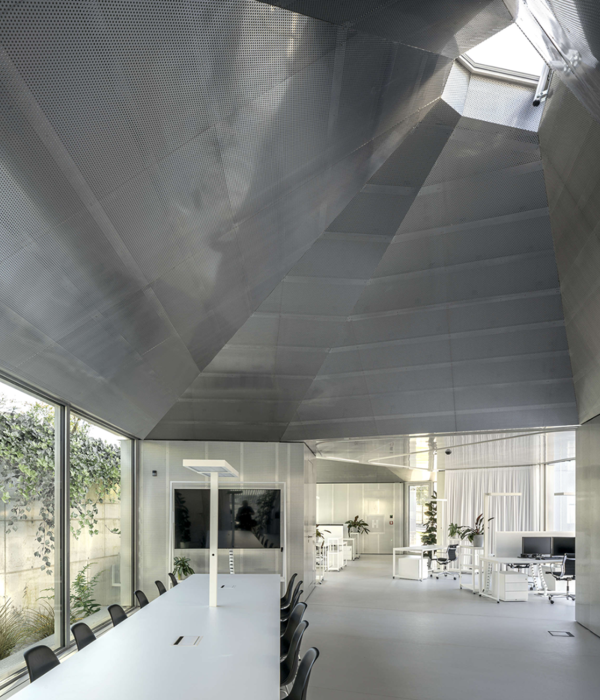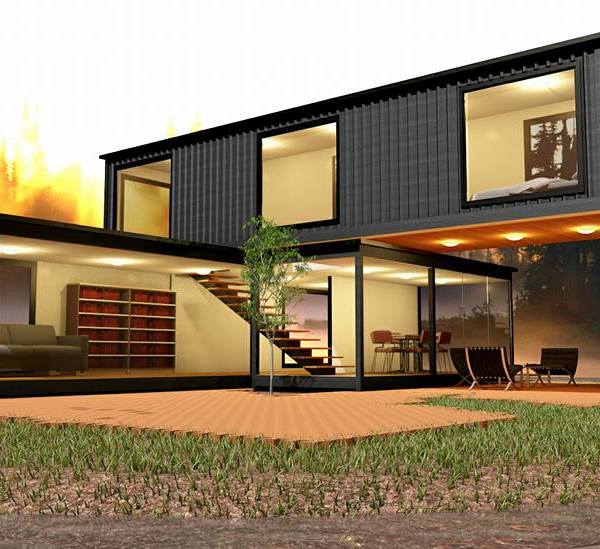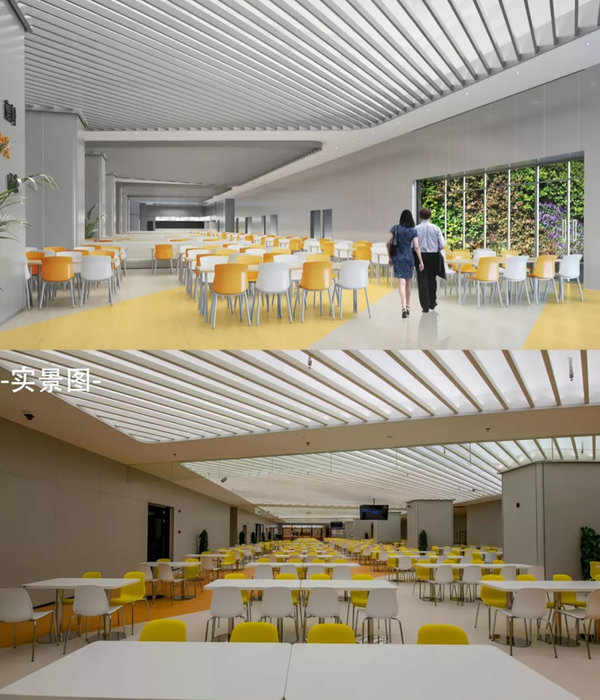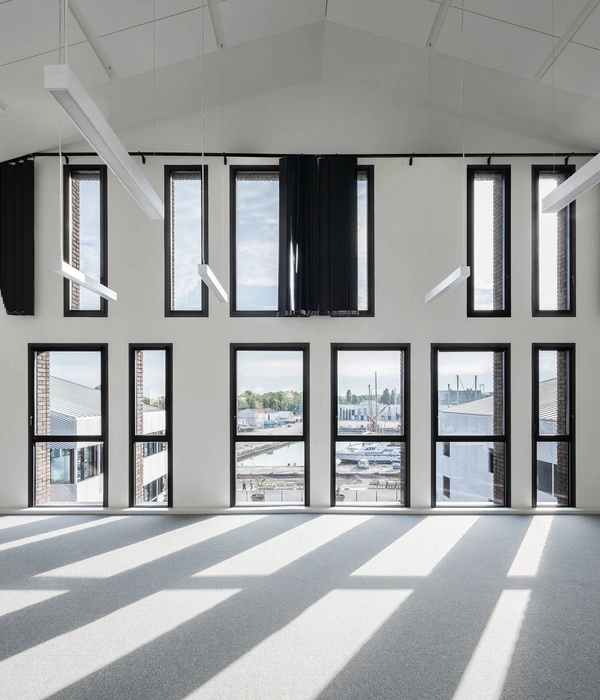Architects:Alberto Martinez, Guido Villalba, Yago García, tda
Area :250 m²
Year :2019
Photographs :Leonardo Méndez
Architecture : Alberto Martinez, Guido Villalba
Tutoring : Yago García + TDA
Structural Calculation : Guillermo Masi
City : San Lorenzo
Country : Paraguay
A creator is a person who finds unknown aspects in something well known. But above all, he is an exaggerator. Ernesto Sábato.
Within the framework of the National Preliminary Contest called by the Faculty of Architecture, Design and Art of the National University of Asunción, in Paraguay for a block of sanitary spaces, we committed to being exaggerated.
CONCEPT. Abstraction served as a trigger when we envisioned three rocks strategically placed to define a new space. An interstice between the built mass of the adjacent auditorium and the arboreal landscape surrounding it. These rocks are directly related to the material choice of the proposal, rammed earth. The elements are a podium, three rocks and a cover plane.
STRUCTURE. The challenge of conceiving an artificial rock in an honest manner requires an exhaustive geometric search, a clear, precise and, above all, intelligent process. In Paraguay, the lack of industrialization makes it possible for artisanal work to become a relevant path rather than a limit. How to build a volume of double curvature with rammed earth? How to transgress gravity with a technology developed historically to work vertically and in compression?
Thinking about constructive elements outside their particular context enhances the imagination. The Inuit build igloos with water, we rethink space with earth from the heart of the Americas. Initially, we proposed a 5-module prefabrication system with a particular geometry and with a variety of combinations with which we managed to build a multiplicity of formal and spatial definitions.
MATTER. A containment podium of raw stone, load-bearing red earth walls with rammed earth technology and a bare concrete slab. Brutal honesty is assumed from the conception of zero maintenance.
Inside, the light comes from above. Perforations in the slab guarantee dim and pleasant lighting and natural ventilation. The doors are made of low-density wood processed with the over three hundred years old Japanese burning technique called Shou Sugi Ban, which allows accessibility and ventilation. The whole is an example of relevance, optimization of resources, collective intelligence, abstraction and timelessness. A delicate display of exaggeration.
▼项目更多图片
{{item.text_origin}}

