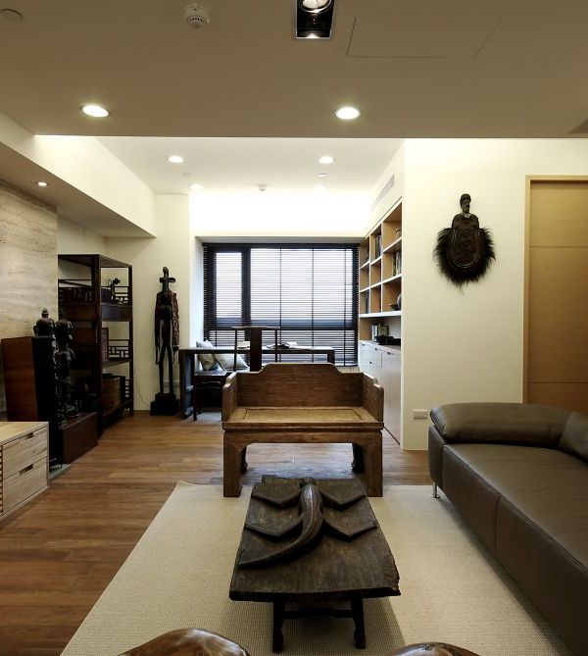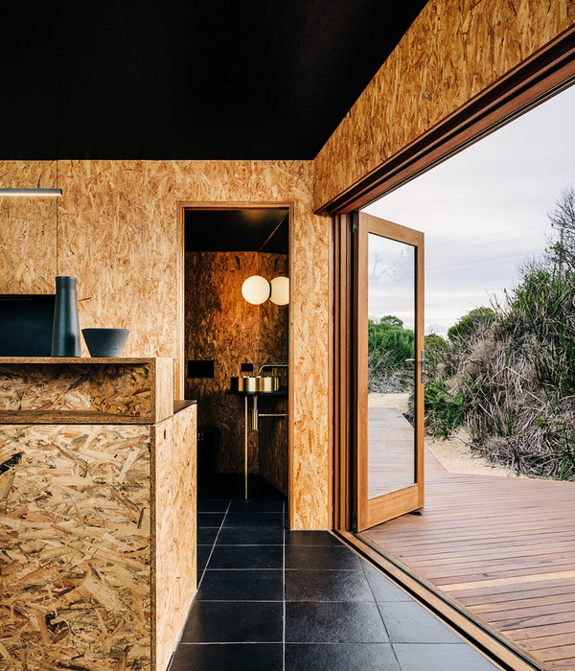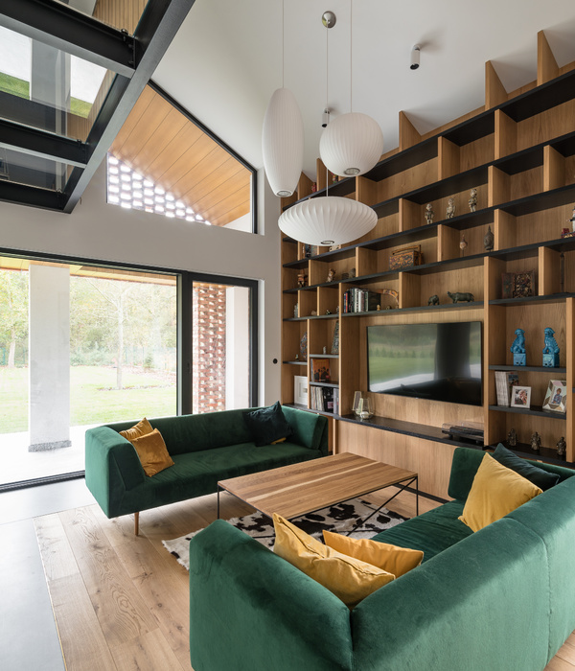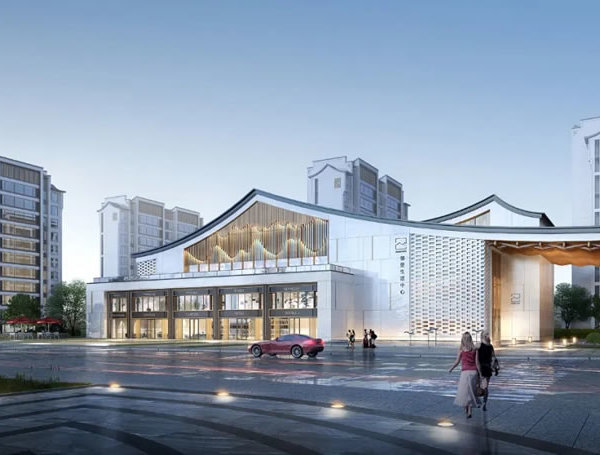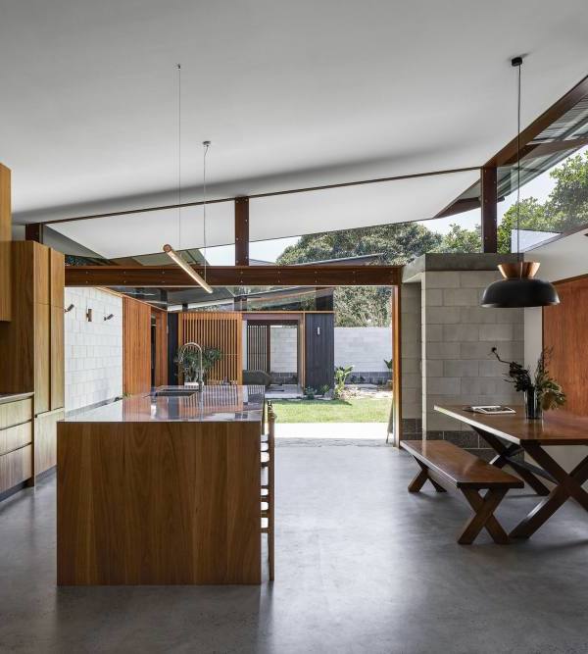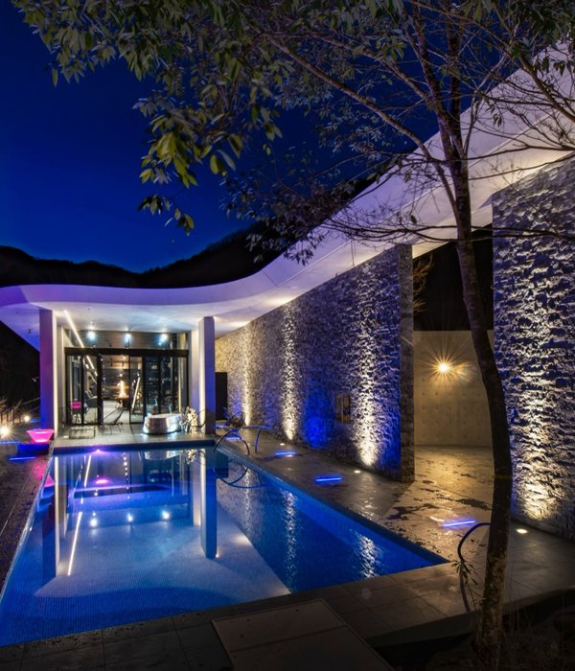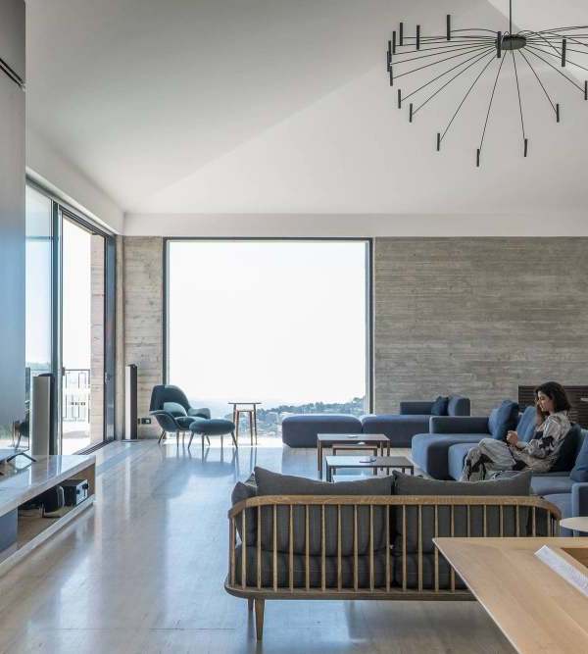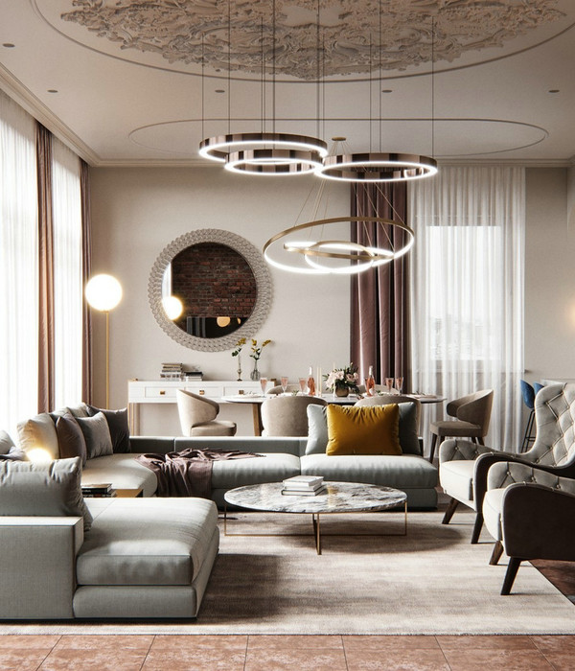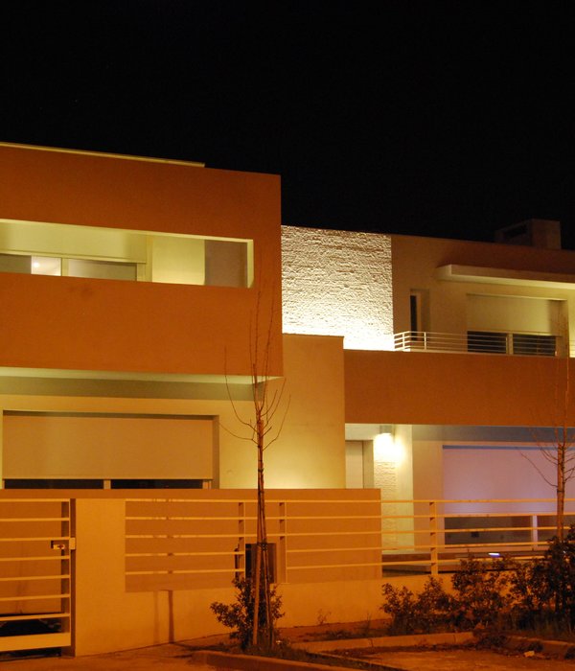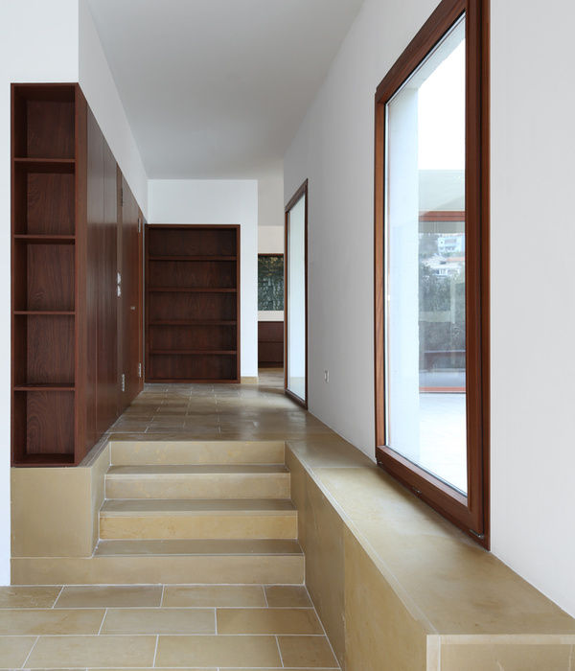智慧办公项目Southworks位于伦敦中央,现已完工。它被成为“世界上最智慧的办公室”。项目由MiddleCap开发,SPPARC设计,将技术和自然元素结合在一起,形成了一个后疫情时期面向未来的办公地标。项目将可持续和健康作为优先考虑因素,为公司和员工创造最适宜的使用空间。
Smart office scheme Southworks in central London, which has been named as “the smartest office in the world,” has now completed. Developed by MiddleCap and designed by SPPARC, the scheme brings together technological and natural features to form a landmark post-pandemic, future-proofed office. Sustainability and wellbeing are prioritised to create an optimum space for companies, employees and the environment.
▼建筑外观,external view of the building ©Ed Reeve
新建筑位于Southwark的Rushworth大街上,使用了一系列技术创新手段,将高品质建筑和设计元素结合在一起,创造了一个便捷高效的环境,保证使用者的安全和身心健康。建筑共有七层,总面积约为6500平米,近日被Futureproof Awards评为世界上最智慧的建筑,成为了英国第一栋获得智慧建筑白金认证的大楼。在它之前,仅有阿姆斯特丹的EDGE获此殊荣。
The new building, which is located on Rushworth Street, Southwark, features a number of technologically innovative measures (more info below), which when combined with high-quality architecture and design elements, create a responsive and productive environment that enhances users’ safety and wellbeing. The seven-storey, 70,000 sq ft scheme was recently named as the world’s smartest building at the Futureproof Awards and became the first UK building to achieve the Smart Building Certification Platinum certificate, only the second in the world to do so after EDGE Amsterdam.
▼建筑沿街外观,external view of the building along the street ©Ed Reeve
建筑师在整个项目中优先考虑可持续设计和施工,将隐含碳和使用过程中消耗的能量控制在最小。原有建筑的材料被回收利用在了新的结构上;主屋顶上设有太阳能板,为建筑提供可再生能源,增加建筑的生态价值。
由于拥有高效的服务系统,整合的智慧技术,并且通过简单但不同寻常的方式——如深陷的窗侧和设于建筑各处的可开启窗扇——实现了被动式设计,项目获得了BREEAM杰出评级。
Sustainable design and construction have been prioritised throughout Southworks to minimise its embodied and operational energy. While existing building materials were recycled and used in the new structure, the main roof level hosts a bio solar roof providing a source of renewable energy and adding to the ecological value of the building.
The building is set to achieve a BREEAM Excellent rating thanks to efficient building services systems and integrated smart technologies and its passive design approach with simple (yet unusual) features such deep reveals to windows and openable windows throughout.
▼深陷的窗户和可开启扇,deep reveals and openable windows ©Ed Reeve
建筑设计的灵感来自于区域中的工业遗产,对粗犷的材料、立面层级和表皮细部进行了现代诠释。蜿蜒的砖制立面沿街而设,突出了大楼的形式;引人注目的双层通高入口是设计最出众的特征之一,由意大利手工水晶玻璃砖组成,施工精美,在技术上具有很大的挑战性。
The building’s architecture is inspired by the industrial legacy of the area, achieved through a modern interpretation of robust materiality, façade hierarchy, and surface detailing. The sinuous brick façade articulates the buildings form along the length street whilst its standout design feature is a stunning double height entrance formed from delicately constructed, technically challenging and handcrafted Italian crystalline cast glass bricks.
▼玻璃砖组成的入口,entrance made of glass bricks ©Ed Reeve
▼玻璃砖与砖石立面连接细部,details of the connection between the glass brick and the brick facade ©Ed Reeve
▼从入口看向街道,view to the street from the entrance ©Ed Reeve
不加矫饰的当代美学一直延续到了建筑内部,轻松而巧妙的布局将为未来的租户提供更大的灵活性,满足从日常使用到举办活动的不同需求。SPPARC的室内设计采用钢、玻璃、砖和混凝土等材料,干净简洁。裸露的黑色库房窗户,开敞的窗洞和丰富的开口给空间带来了一种近乎美术馆的感觉。服务区的形式、颜色和位置也经过了仔细考量,在天花上形成了一个装置,进一步体现了工艺的精巧。
Internally, the contemporary and raw aesthetic continues with a deftly created loose-fit fit-out that will offer flexibility to future tenants for day-to-day use as well as events. SPPARC’s concept for the interiors includes a clean, minimal palette of steel, glass, brick and concrete. Black exposed services, warehouse style windows with opening lights and generous building proportions give the space an almost gallery-like feel. The form, colour and location of the services have also been carefully considered, creating an installation on the ceiling and displaying further craftsmanship.
▼大厅,hall ©Ed Reeve
▼上层开放的办公区,open office space on the upper floor ©Ed Reeve
▼从办公区看向玻璃砖入口,view to the glass brick entrance from the office space ©Ed Reeve
卫生间和楼梯井采用自然采光,体现了设计对健康和舒适的强烈关注。一系列屋顶露台为所有使用者带来了更多休闲空间,人们可以从这里眺望伦敦天际线的惊人景观。
Southworks同时推行可持续移动,设有105个自行车停放空间,并配置了自行车修理站四辆Brompton Bikes的共享单车。位于伦敦最繁忙的自行车路网上,项目获得了骑行白金评分,使用者在这里可以享受不被机动车影响的日常通勤。
▼楼梯间,staircase ©Ed Reeve
▼楼梯间内部,使用自然采光,inside the staircase with natural light ©Ed Reeve
▼自然采光的卫生间,bathroom with natural light ©Ed Reeve
Natural light in bathrooms and stairwells showcases the design’s strong focus on wellbeing and health, and a series of roof terraces provide additional amenity space to all occupiers with stunning views across the London skyline.
Southworks also promotes sustainable travel, with 105 cycle spaces, plus a cycle repair station and four Brompton Bikes for a bike-pool scheme. The building has achieved a Cycling Platinum Score for being on one of the busiest arteries in the London cycle superhighway network, which means many occupiers will be able to enjoy long parts of their daily cycle commutes without any interaction with cars.
▼层叠的屋顶露台,layers of roof terrace ©Ed Reeve
▼从露台看向城市景观,view to the city from the terrace ©Ed Reeve
Southworks使用荷兰地产科技公司bGrid研发的物联网技术,设置了一个中央感应平台作为建筑的“大脑”,与空调和灯光系统相连。该系统还可以测量其他环境变量,如内外空气质量、密度、空间占有率和噪声等级等。智能传感器和以IoT为基础的技术的运用保证项目可以清洁高效地使用空气、水、电等能源,减少能量消耗的同时,最大程度地提升建筑的环保性能。
Embedded with an Internet of Things (IoT) technology developed by Dutch proptech company bGrid, Southworks features a central sensor platform functioning as the building’s ‘brain’, with the sensors plugged into the HVAC system and lighting controls. The system also measures other environmental variables such as internal and external air quality, density, occupancy and noise levels. The use of smart sensors and IoT-based technologies helps to ensure air, water and electricity resources are delivered cleanly and efficiently throughout the building, therefore reducing energy use and maximising environmental performance.
办公楼还配置了全球商户平台OfficeAPP在智能手机上的应用,楼内租户可以通过此程序无缝接入各种服务和设施,包括请求办公桌、预订房间、点餐、参与社区活动、课题汇报和交流等。它实现了无需接触的建筑访问,可以实时收集空间占用情况、环境和空气质量等信息,并且能够无接触控制温度和灯光。
▼高科技设备,high-tech equipments ©Ed Reeve
{{item.text_origin}}

