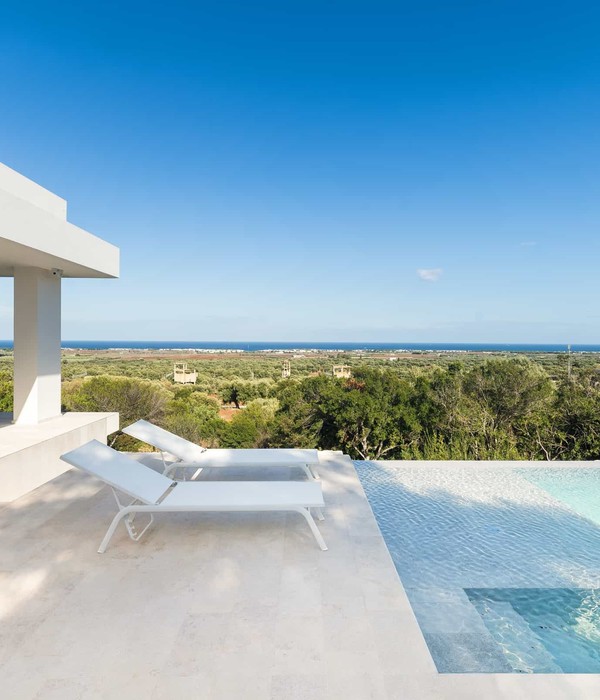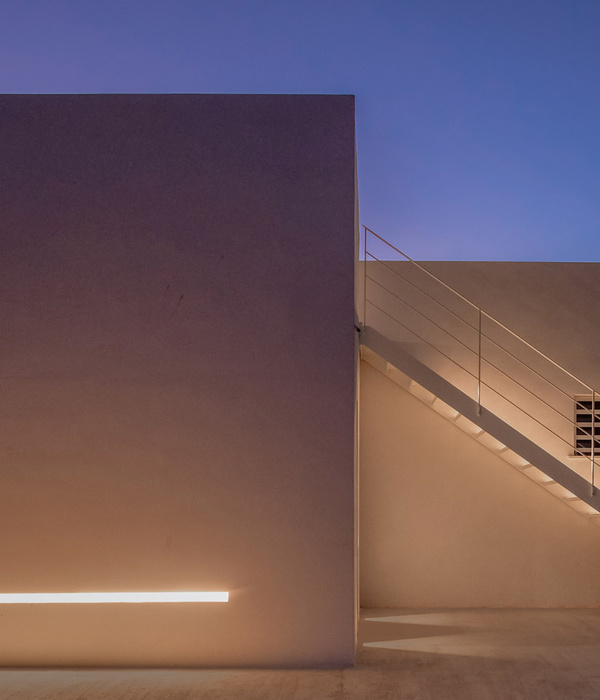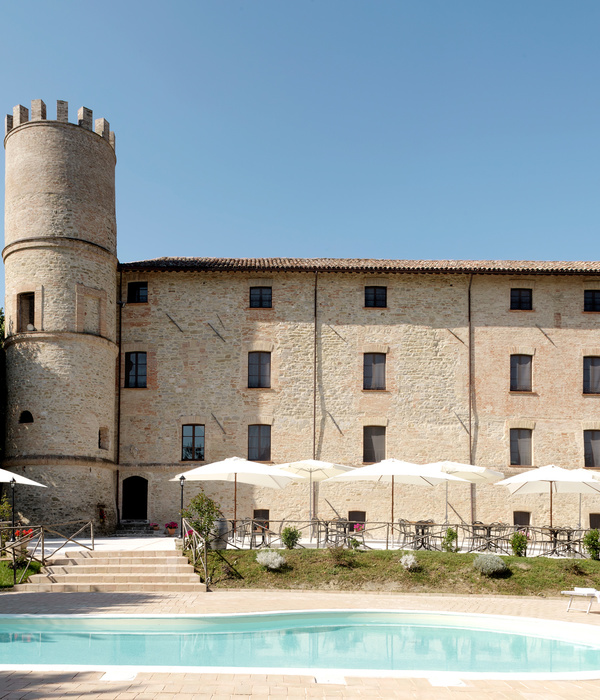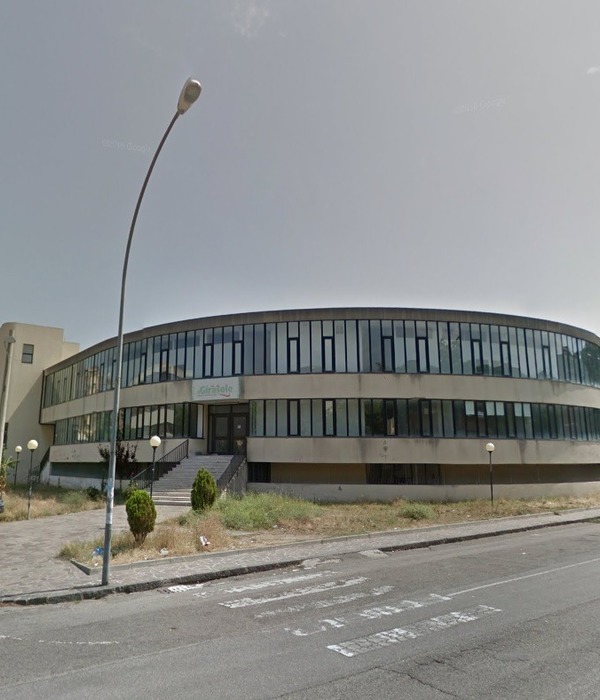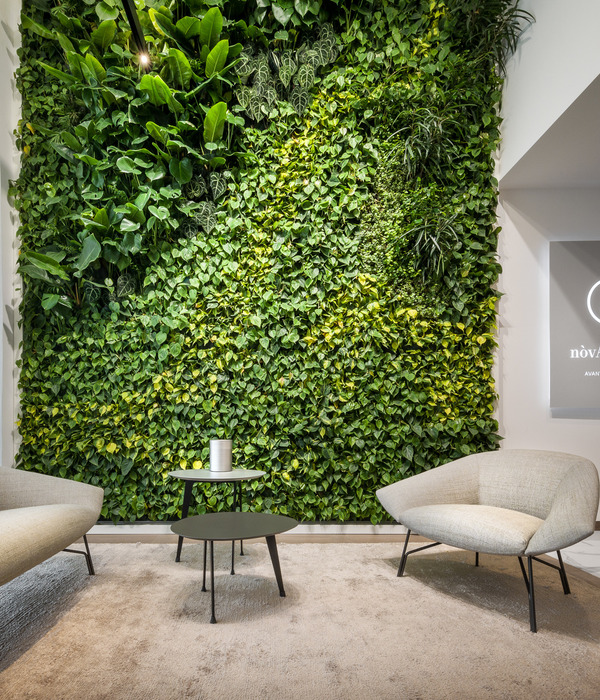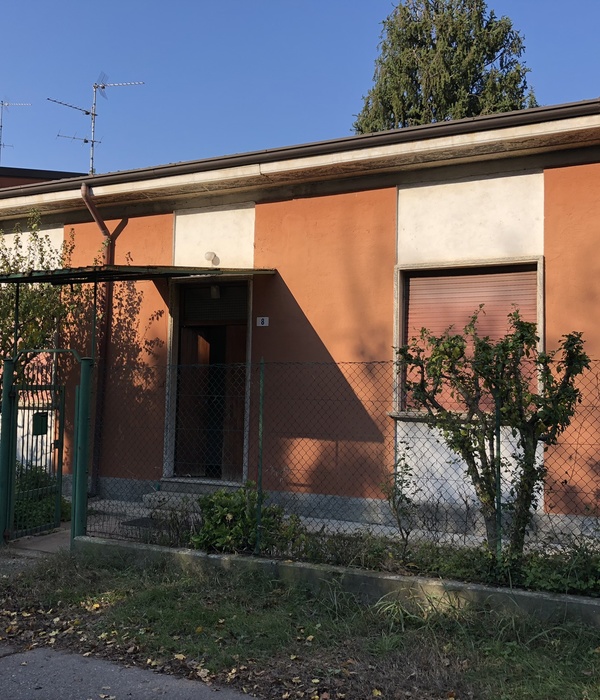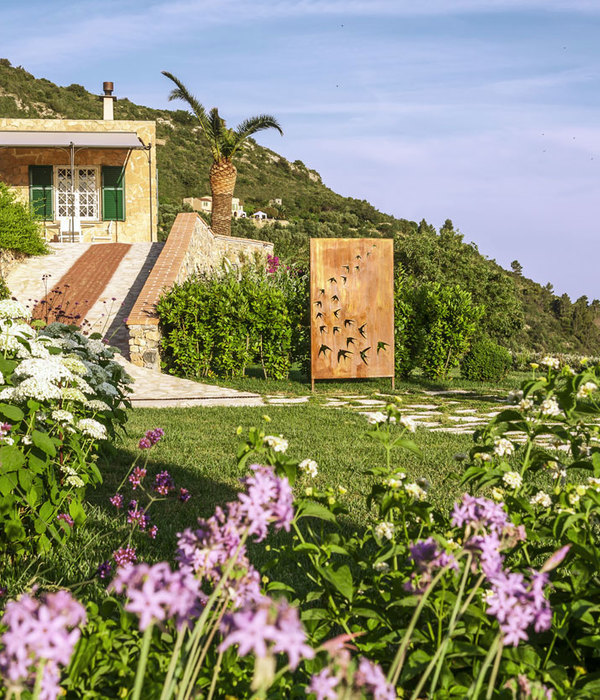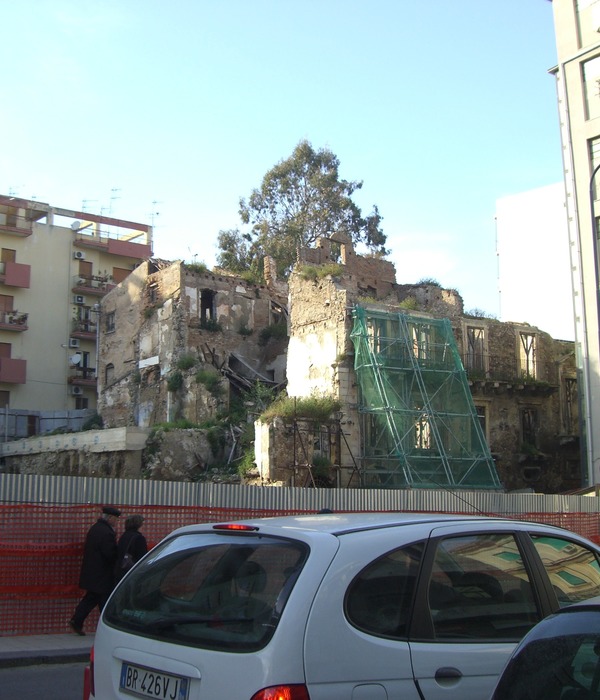Architects:Matt Williams Architects
Area :36 m²
Year :2021
Photographs :Adam Gibson
Manufacturers : Big Ass Fans, Cosentino, Artemide, Fisher & Paykel, Inlite, Unios, ABI Interiors, CedarWest, Derolux, Fienza, Lo&CO, Milli, Radial Timbers, Stoneworld Tas, Tas Cabinetry SuppliesBig Ass Fans
Contractor :Peter Blythe Builders
Geotechnical Engineer :GeoEnvironmental Solutions
Engineer : JSA Engineers
Building Surveyor : Building Surveying Services
City : Dolphin Sands
Country : Australia
Beginning with helping our clients assess and select the parcel of land, the design process has been a close collaboration. The site was selected for it’s relative isolation and especially it’s outlook. From this, the Studio was originally conceived as a viewfinder - based on the form of a slide- viewer held up to your eye - focussing the occupants on the view across Great Oyster Bay, to the Freycinet Peninsula. The other guiding idea was that of a solid tent – a structure that provided the shelter required on such an exposed site, while maintaining the immediacy of the surrounding and greater landscape. Due to the size and arrangement of openings, you always feel close to the landscape and the weather.
At commencement, the site was untouched steep vegetated dunes and low-lying areas prone to inundation. The first step was to assess and select the locations for the Studio and future residence. Initial planning involved resolving how to establish the required services on site – driveway, water tank, mains power and wastewater – in a way that minimised the disturbance of the site and retained the dominance of the landscape.
The driveway is kept to the road edge and forms a loop, to avoid broad turning areas; the water tank, for domestic supply and fire-fighting, is buried beneath the driveway, to further limit site disturbance. The Studio, while located close to the road to minimise incursion into the site, is accessed via a path that works with the existing contours, closely wrapping a dune, to create separation and privacy. The structure is lifted above the dunes, to allow it to float above the vegetation and allow fauna [aka snakes] to move about unrestricted.
While a tiny building, as part of this initial stage on site, the scope included significant costs associated with establishing the overall site for both the Studio and the future residence, including the driveway; mains electricity connection; installation of the buried water tank; and installation of the wastewater system. The Surefoot footing system avoids concrete and minimises site disturbance; the OSB lining avoids plasterboard while using production waste; the black limestone pavers, used for the flooring, add a beautiful thermal mass inside a well-sealed, insulated envelope.
The creative professional couple previously based in LA were seeking a refuge and retreat. The Studio was required to provide short-term [1-2 months] accommodation for travellers from overseas – and so provide everything needed for an easy occupation of the site. From landing in Tassie, driving the coast road, arriving on site and walking the winding path to the Studio, the journey is intended as one of shedding, the noise and demands, to find a place of peace and calm. While the footprint, at 36m2, is small, the form opens in both plan and section, allowing the volume to feel expansive. The very limited, richly-textured palette creates a building that is easily read, so it readily drops in to the background, while subconsciously enriching the overall experience.
▼项目更多图片
{{item.text_origin}}

