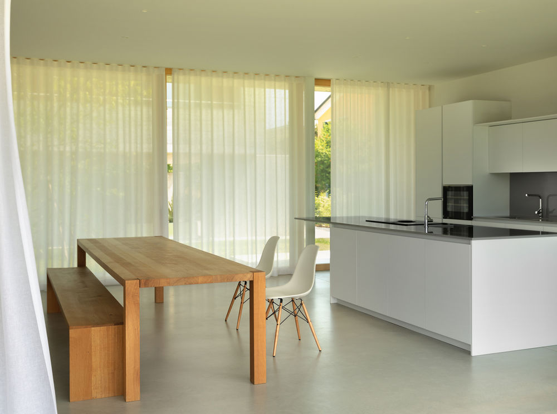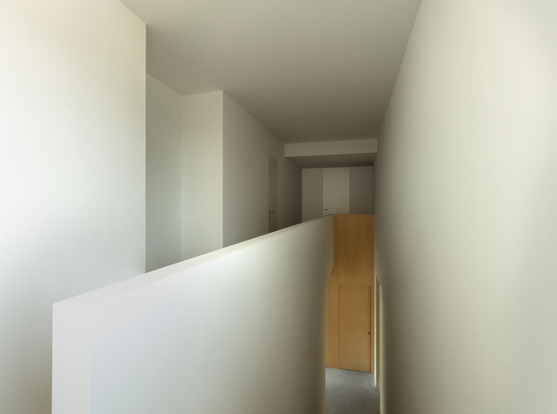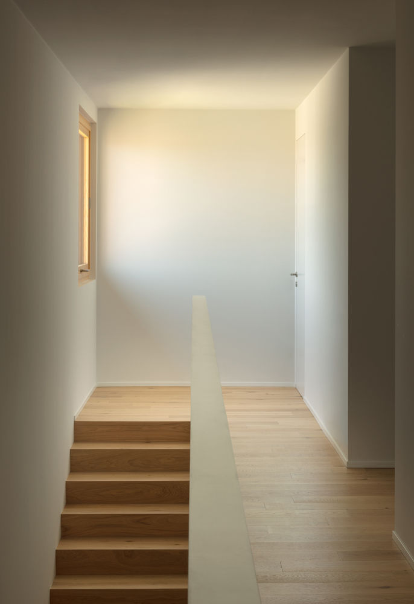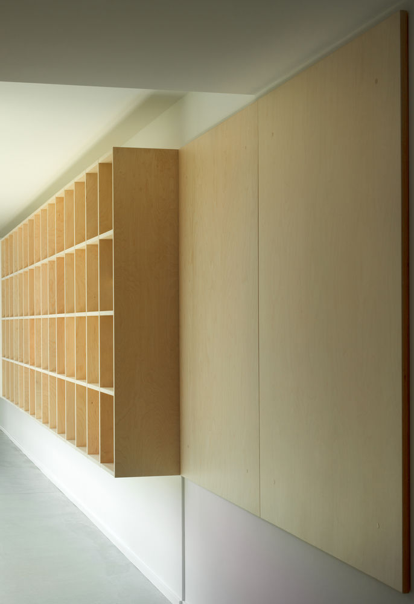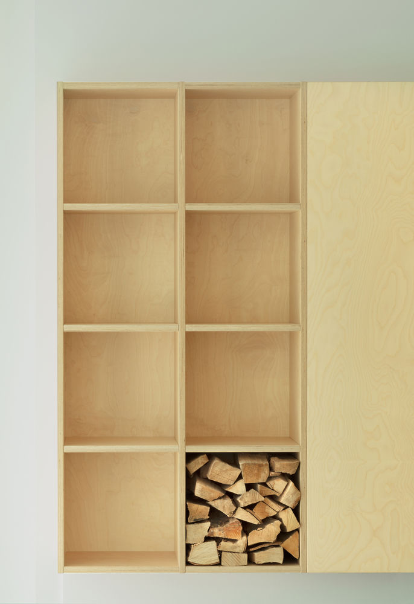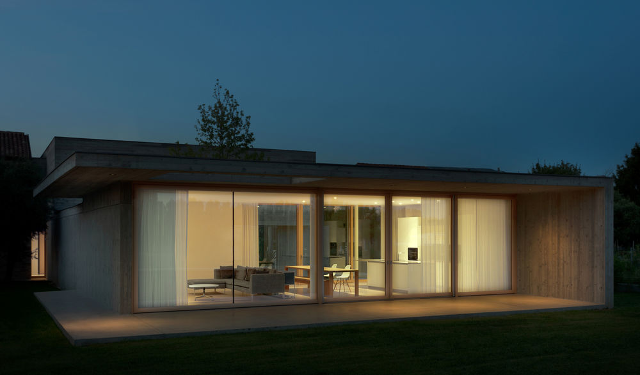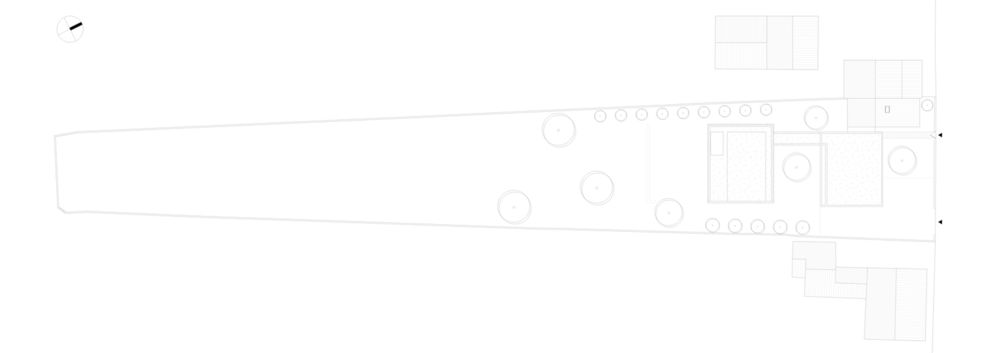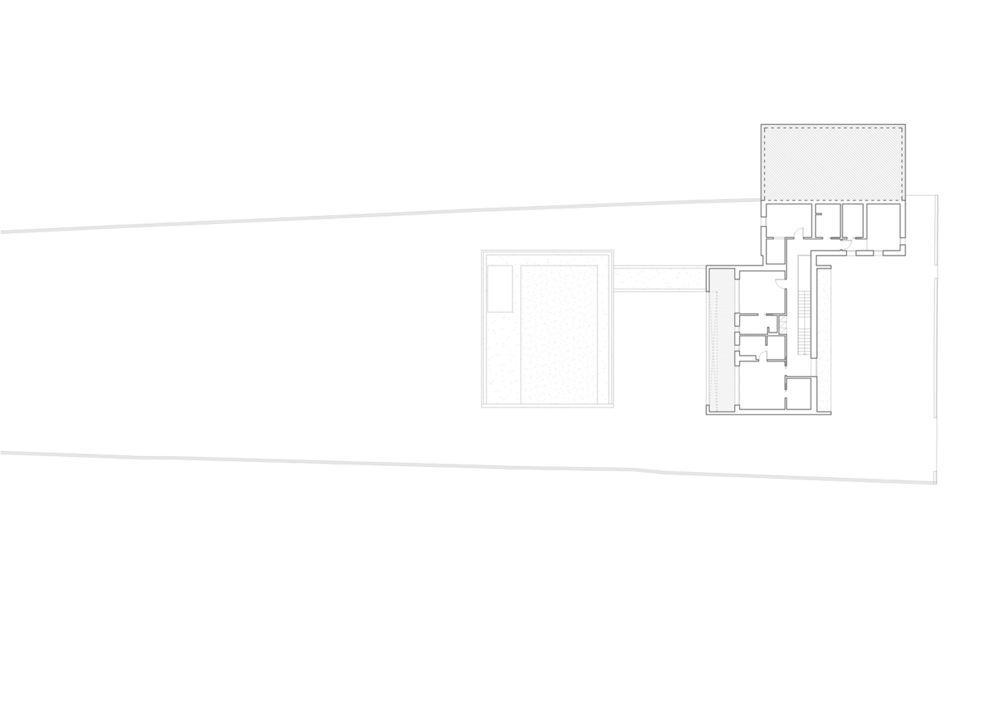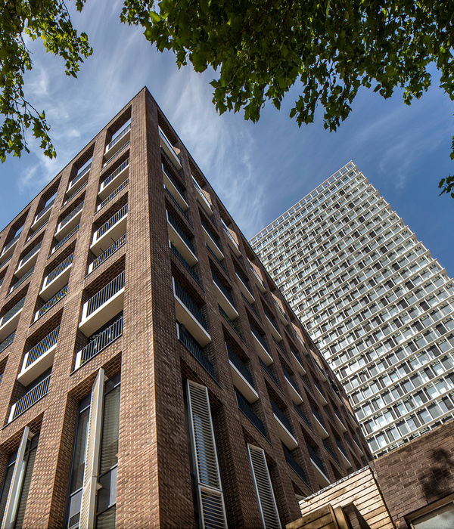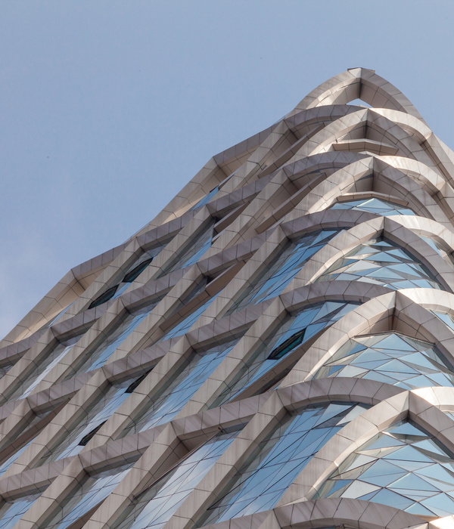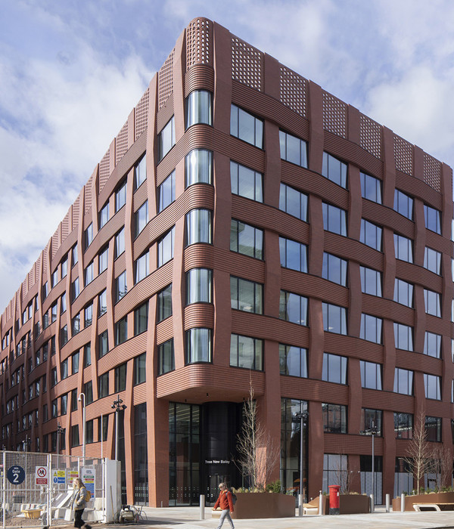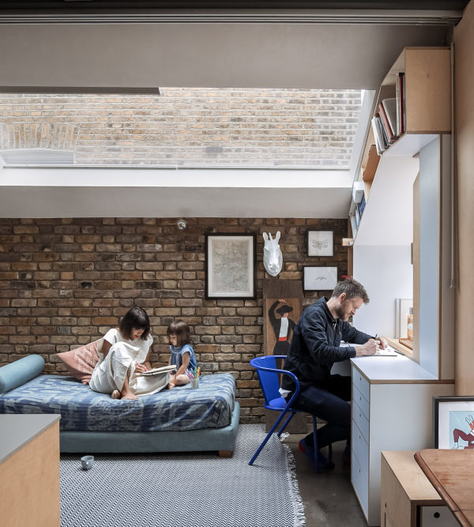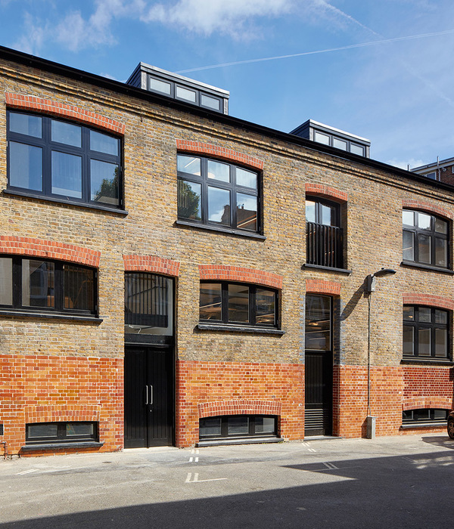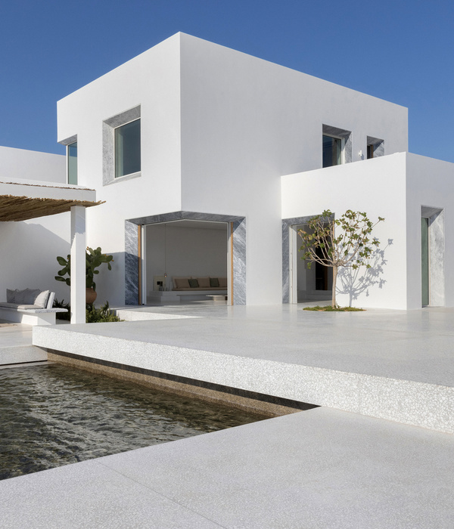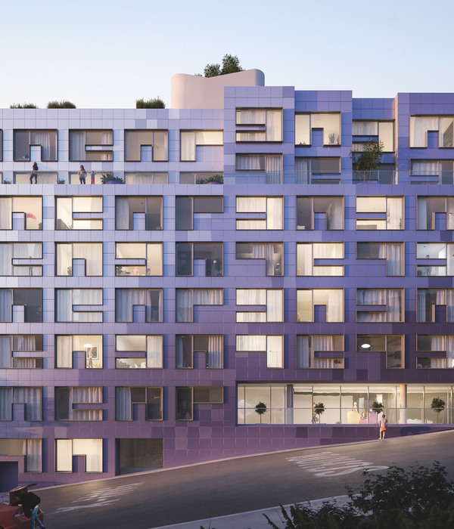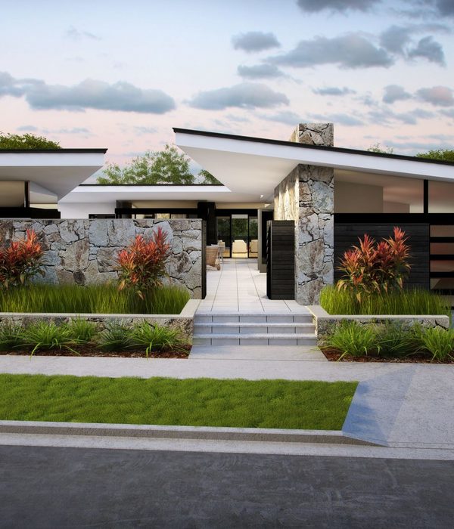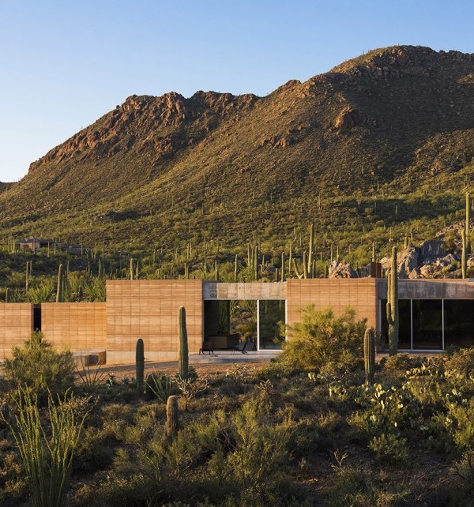意大利 Padova 乡村别墅 | 复古与现代的完美融合
Architects:depaolidefranceschibaldan architetti
Photographs :Karina Castro Fotografía
Structure Project : Ing. Giovanni Geromin
Program / Use / Building Function : Residential
City : Padova
Country : Italy

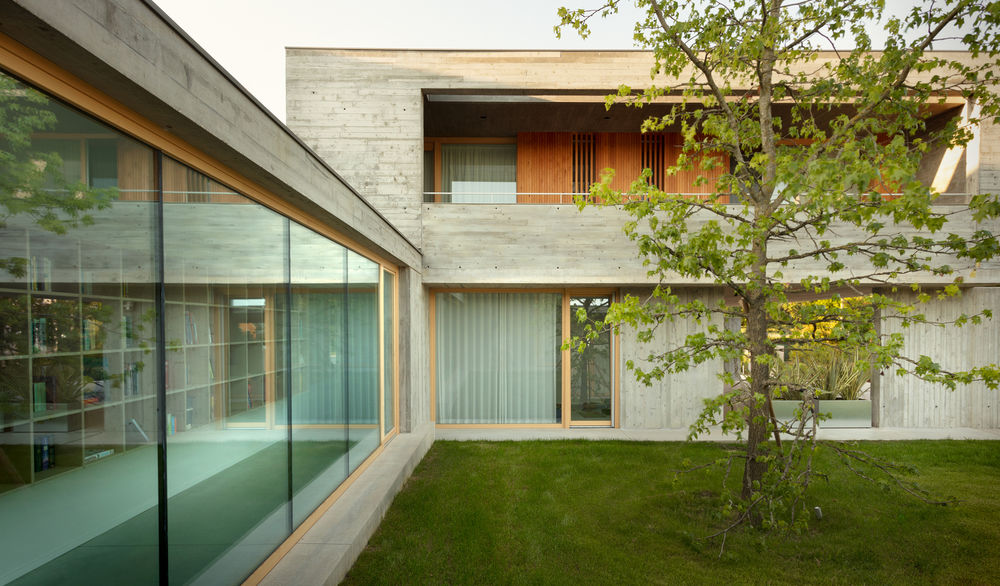
@media (max-width: 767px) { :root { --mobile-product-width: calc((100vw - 92px) / 2); } .loading-products-container { grid-template-columns: repeat(auto-fill, var(--mobile-product-width)) !important; } .product-placeholder__image { height: var(--mobile-product-width) !important; width: var(--mobile-product-width) !important; } }
The concept consists of the renovation of rural architecture and the demolition of an adjacent volume built in the Sixties. Besides rediscovering the simple and harmonious proportions of the original building, the partial demolition allows the new project to enhance the site's features, compressed between two built areas and open to the countryside.
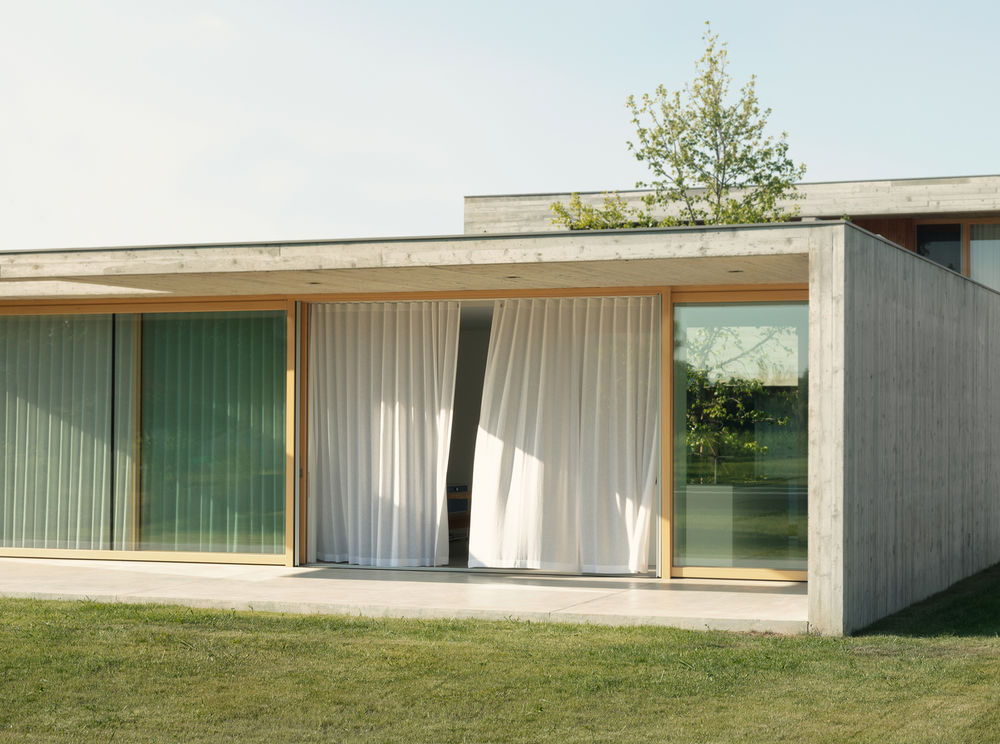
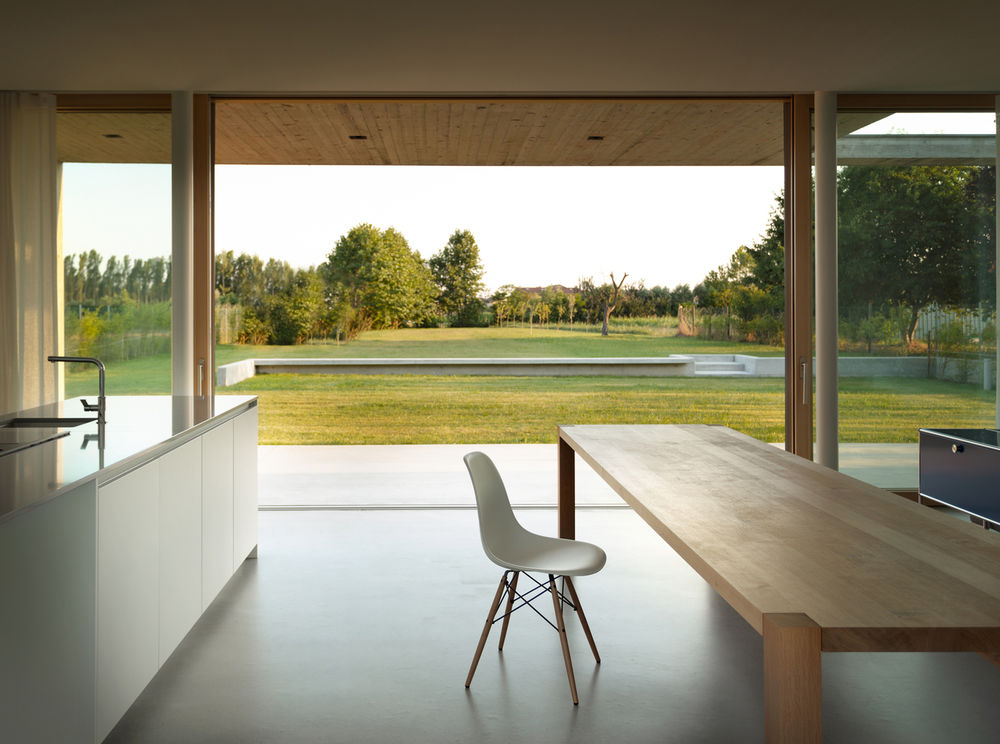
In order to meet the client's functional requirements and take advantage of the site morphology, a new extension of the house is developed towards the rural area, thus moving away from the building disorder that characterizes the place.
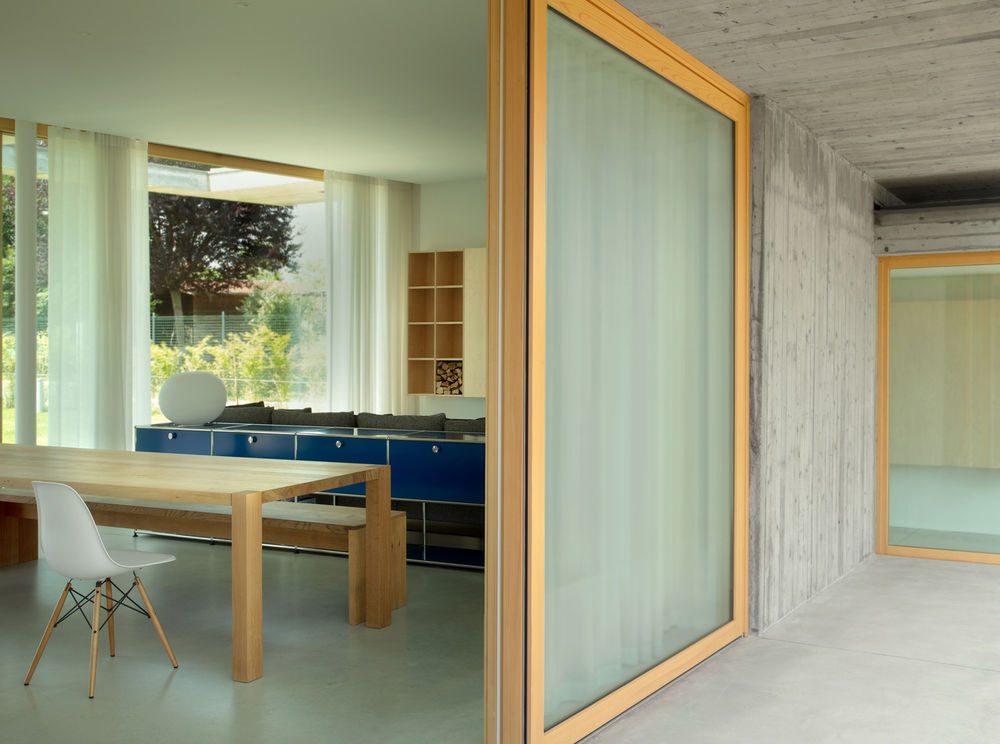
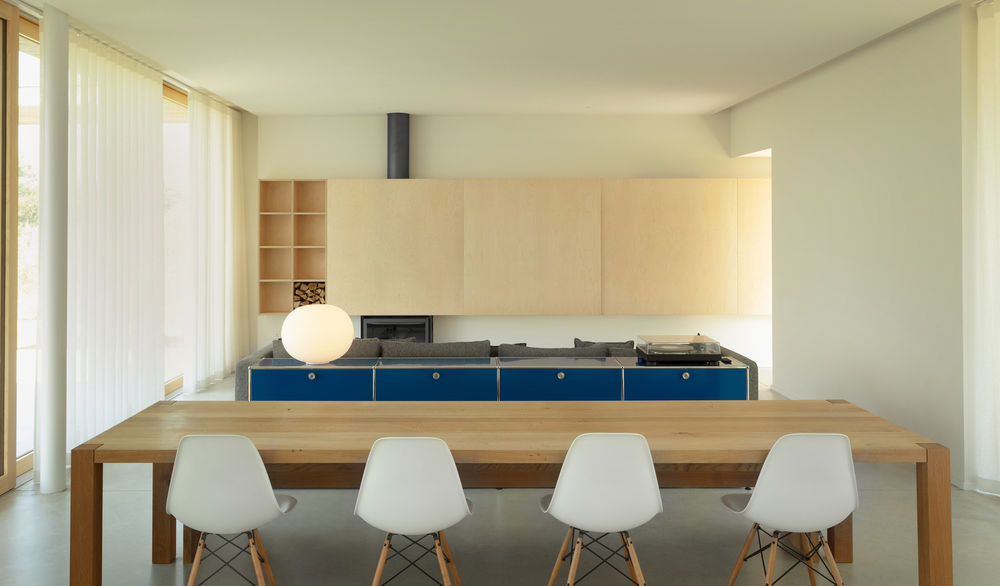
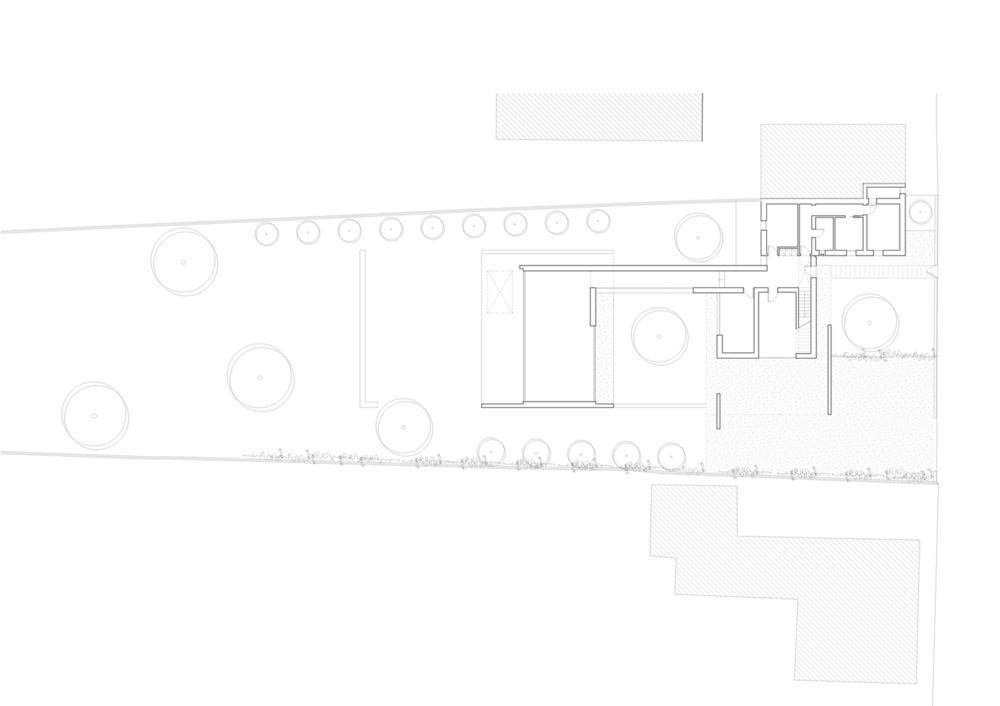
The volume in adherence to the adjacent property is renovated, recovering the original typological characteristics and materials of the agricultural context, such as the facing bricks of the envelope and the tiled mantle of the double-pitched roof.
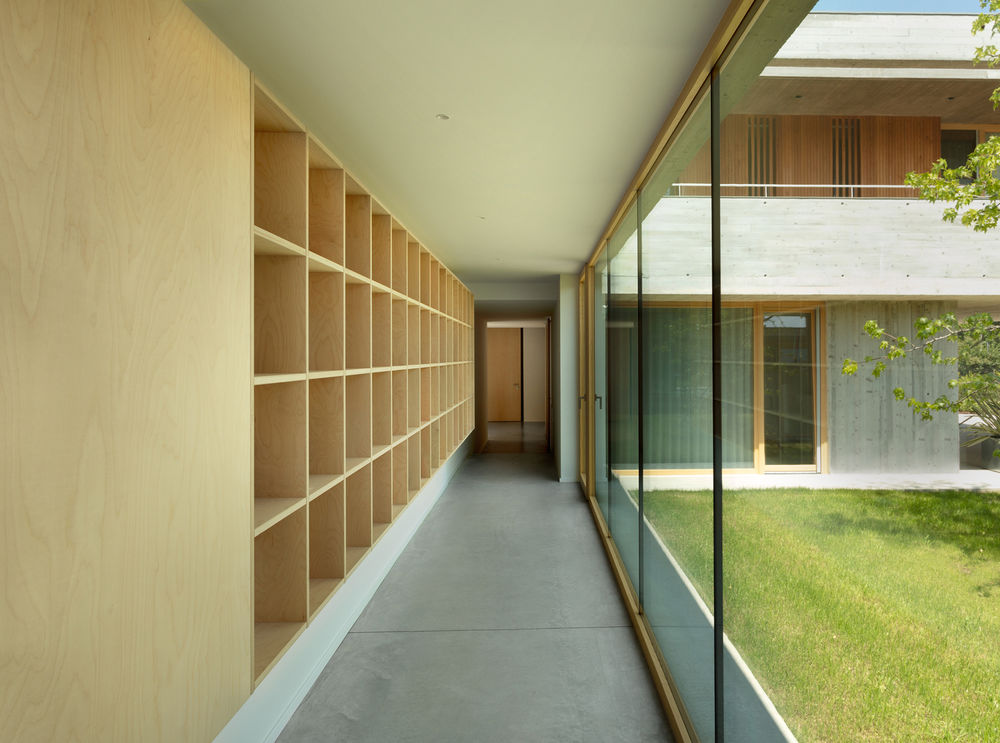
At the same time, a new parallelepiped in fair-faced concrete, connected to the previous one, rises in a rear position, defining an organic whole. Concrete finds expression in three different declinations: smooth with the imprint of the tablet's formwork on the facades, smoothed on the internal floors, and washed with exposed aggregate on the external ones.
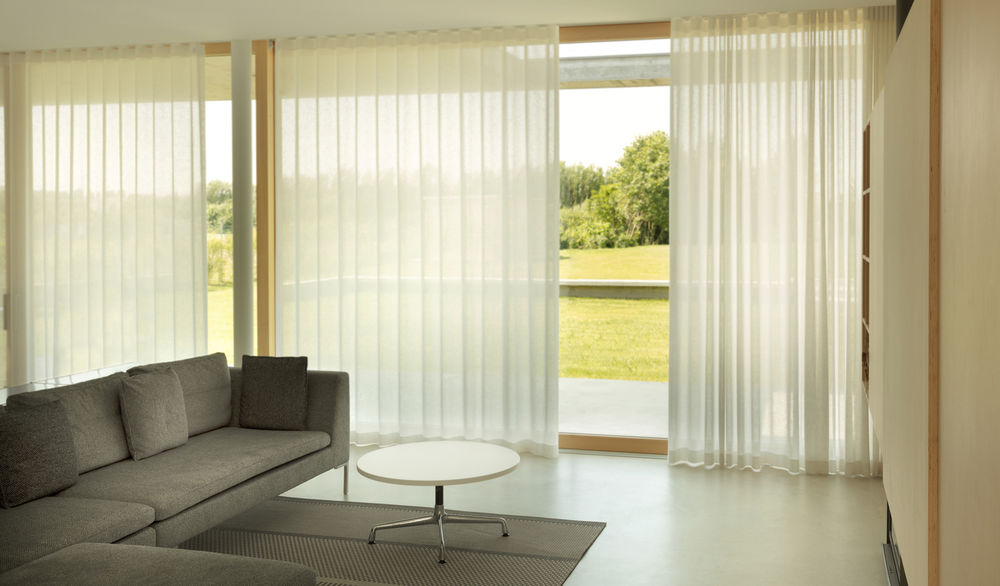
The public facade facing the street is thus composed of two very different volumes with an impenetrable character: on the brick volume, there are two narrow double-height slits, on the concrete one the vertical division of the formworks dialogues with the tight rhythm of the wooden planks that cover the first floor, pierced by a single square window.
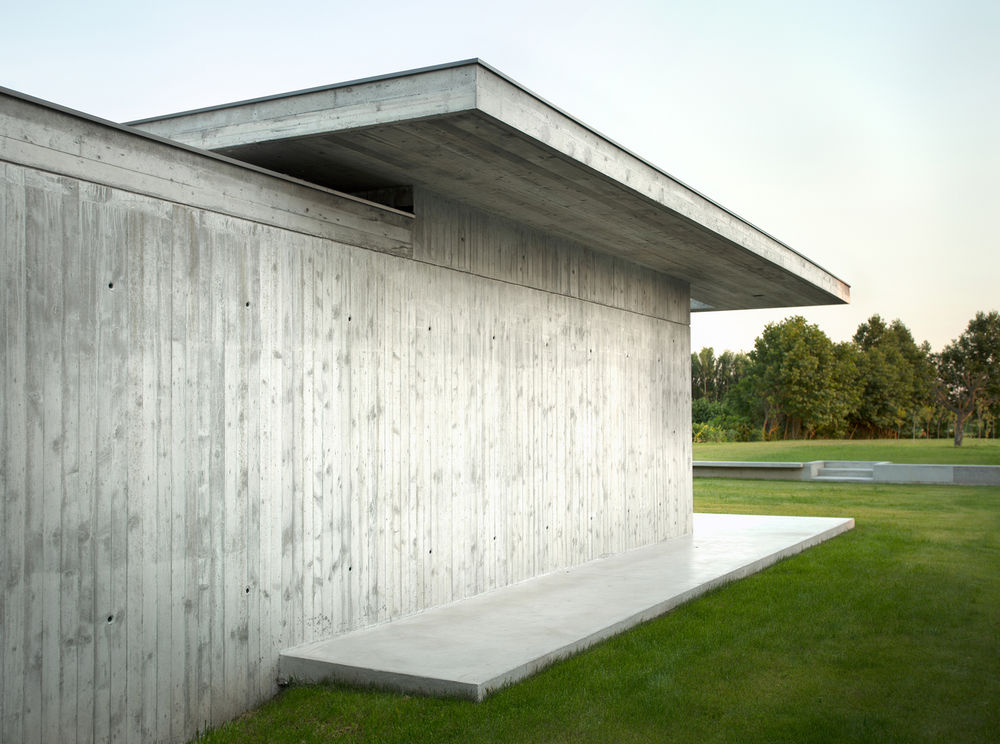
After this continuous setting, which houses the sleeping area and the service functions, a glazed gallery occupied by a long bookcase in birch wood reaches the heart of the house, generating a continuous visual axis from the entrance to the living room up to the garden.

A further fair-faced concrete volume, developed on a single level and distinct from the previous one, gives shape to the living area. It can be completely opened toward the rural environment: on the two main sides, large windows connect it with the grassy area to the south and with the internal courtyard to the north, while the side facades with no openings protect the privacy of family life.
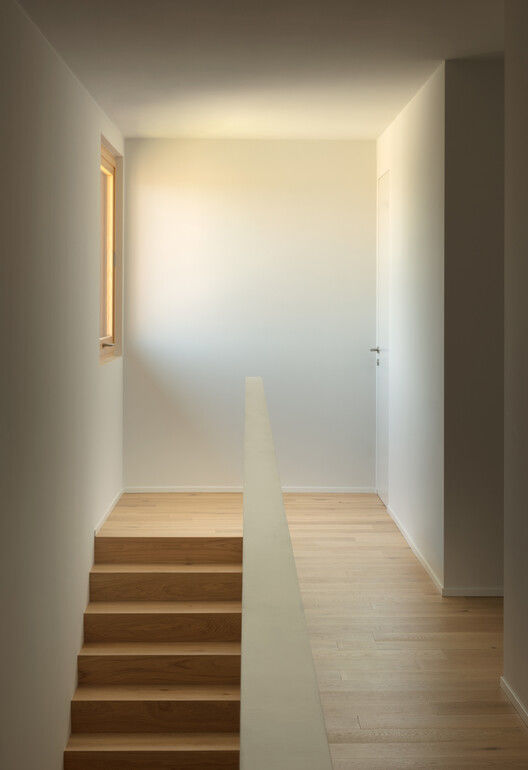
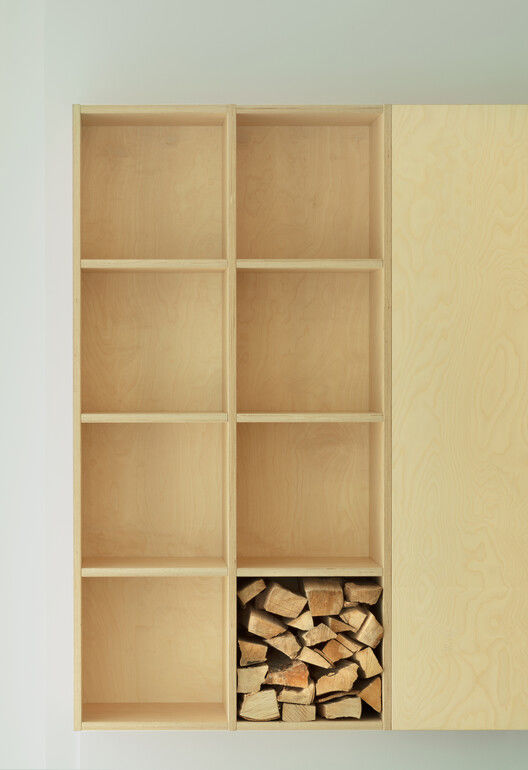
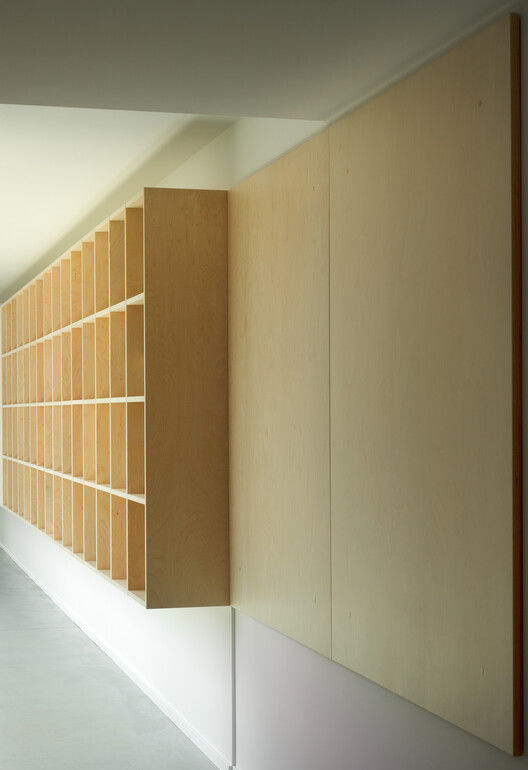
A courtyard articulates the spatiality of the house through views on different levels, such as the one from the loggia on the first floor. Here the cladding in vertical larch boards thins out near the jealousies of the bathrooms and alternates with the large sliding windows of the bedrooms. The simplicity of the architecture dialogues with the essentiality of the interiors, with whitewashed walls, fair-faced concrete floors, furnishings, and fixtures in birch wood.
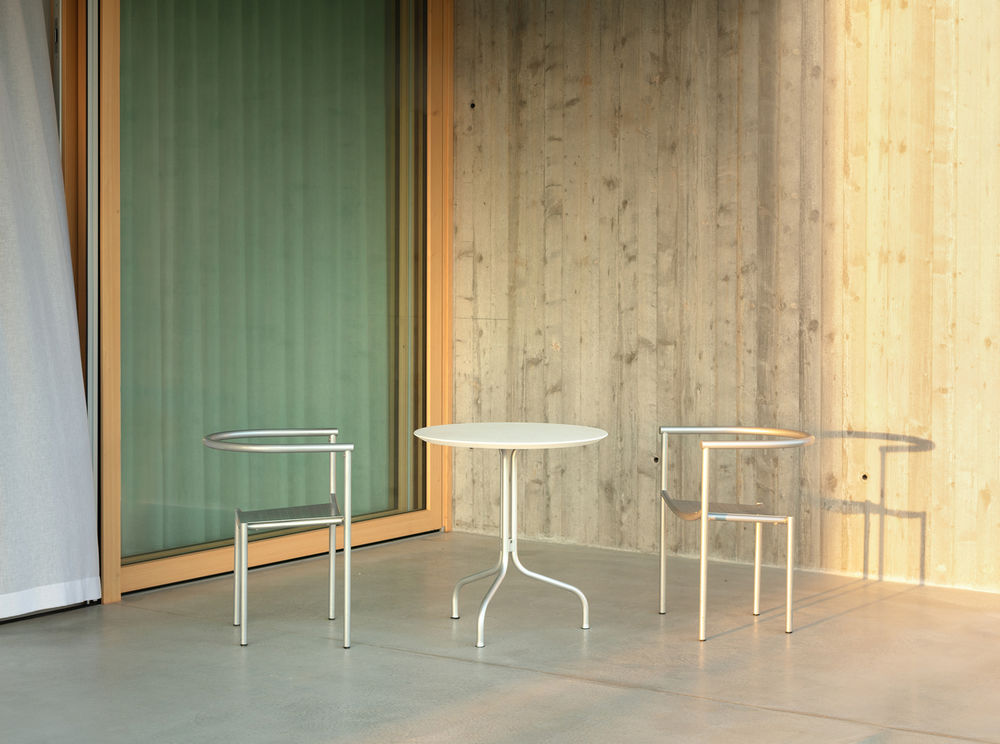
The centripetal character of the courtyard meets the axial development of the plan configuration, which projects the living room towards the garden to the south. Here, an external concrete bench divides the grassy extension, delimiting the part closest to the villa and managing the natural unevenness of the site.
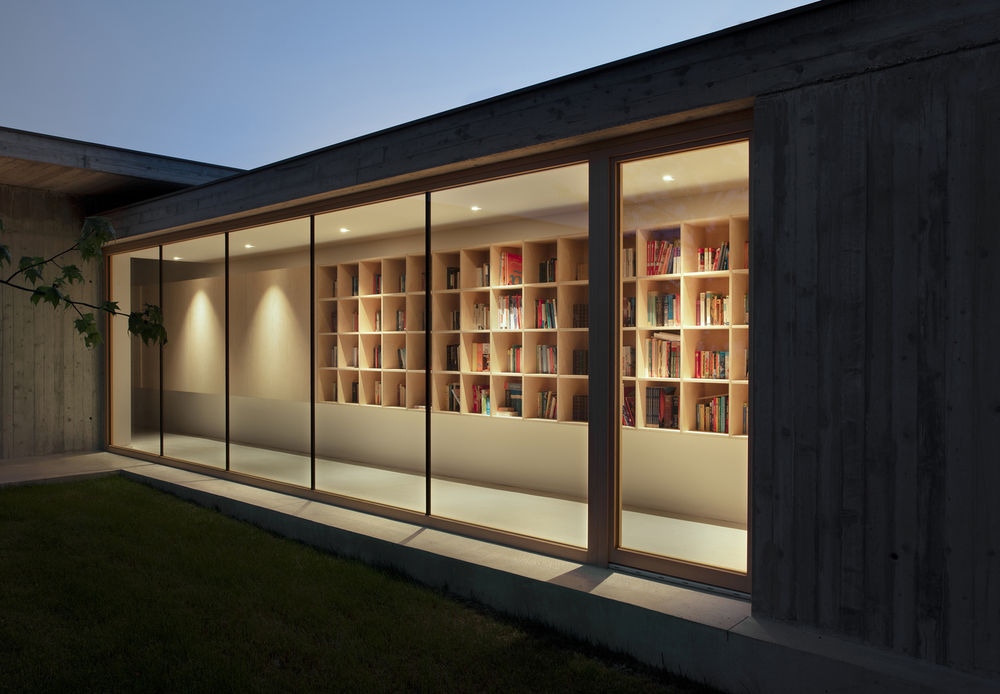
▼项目更多图片

