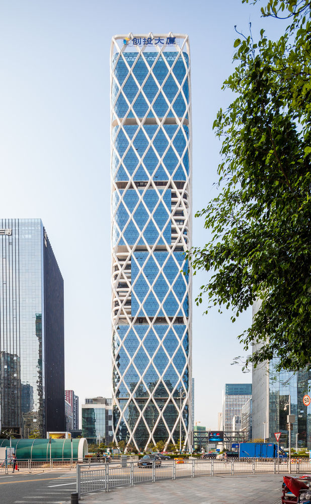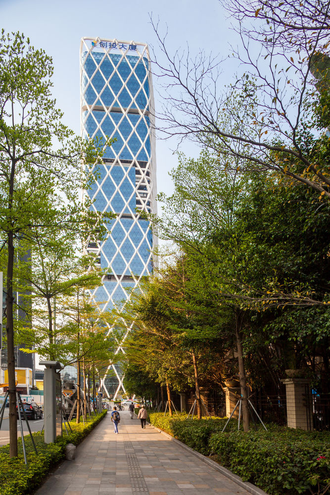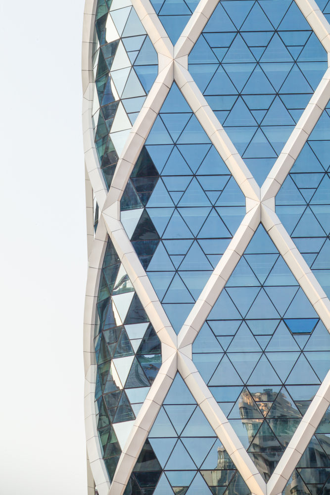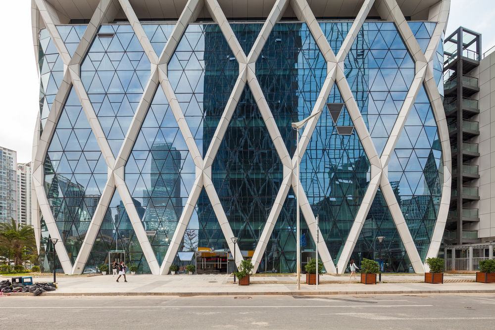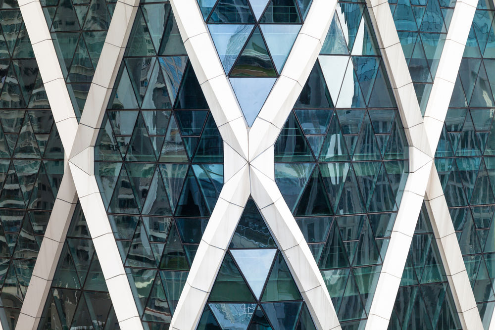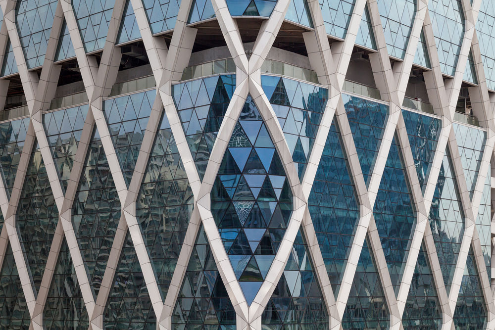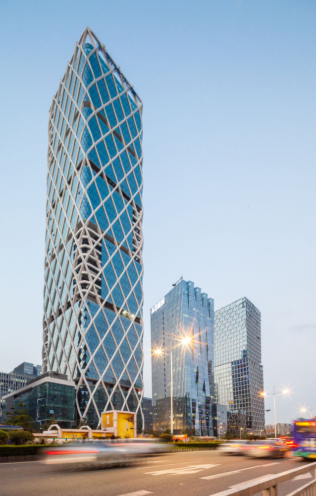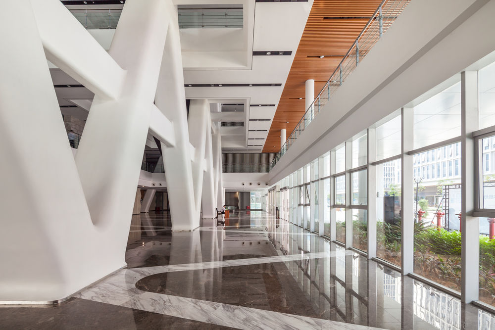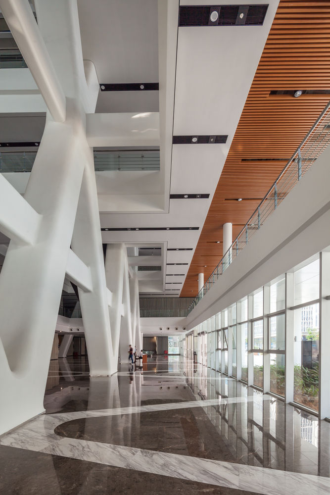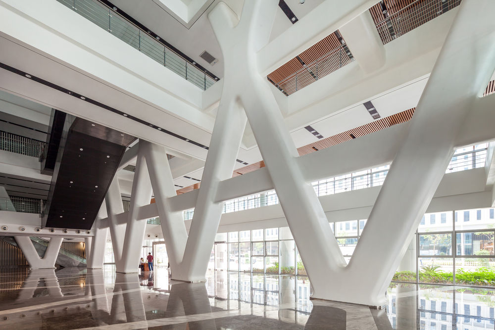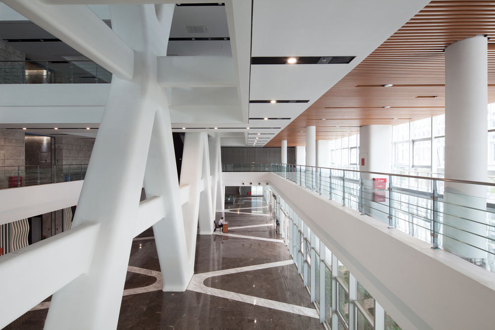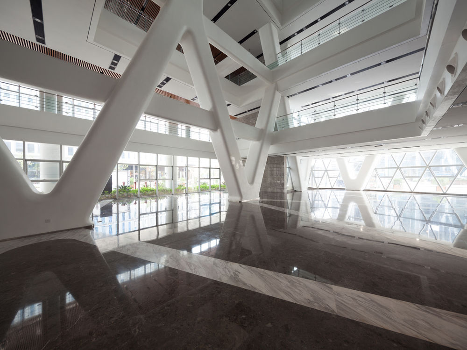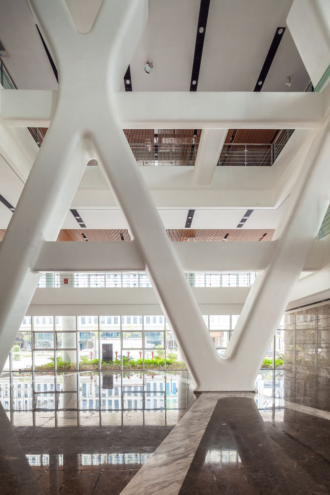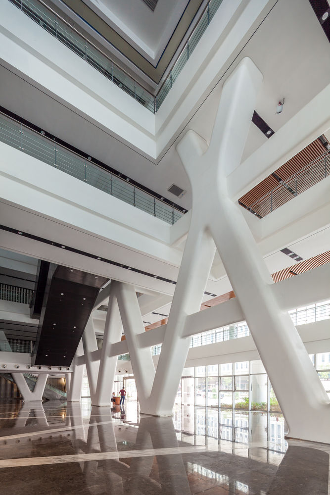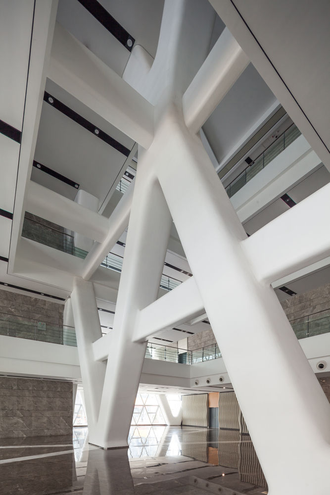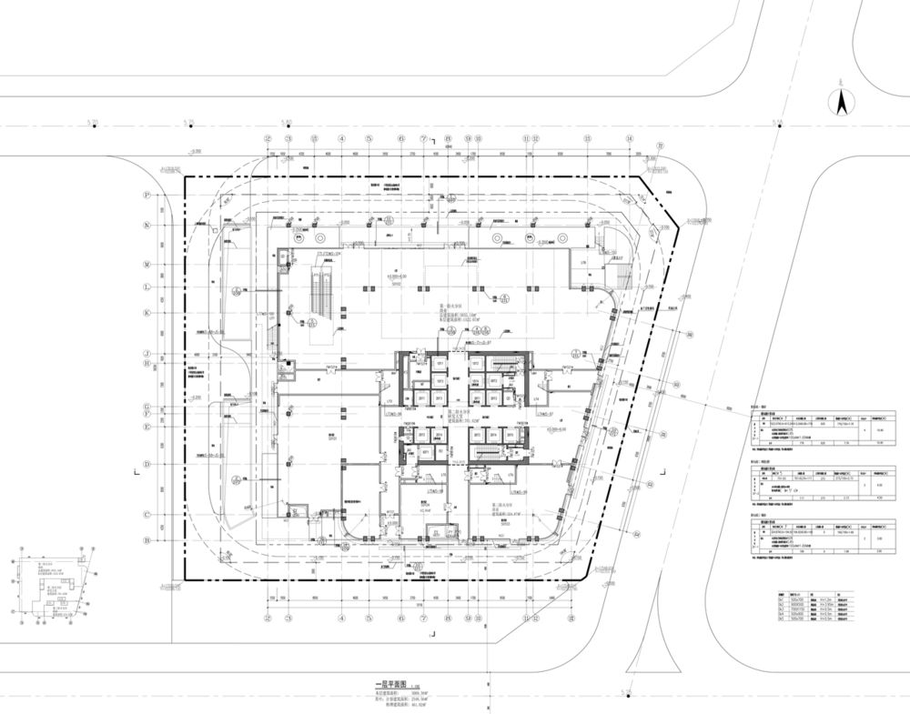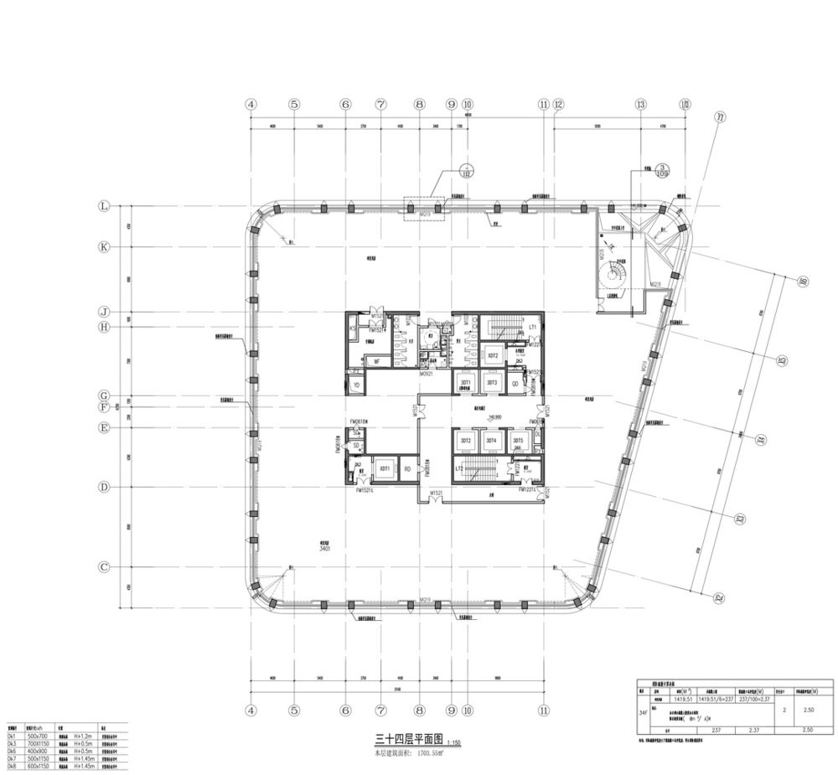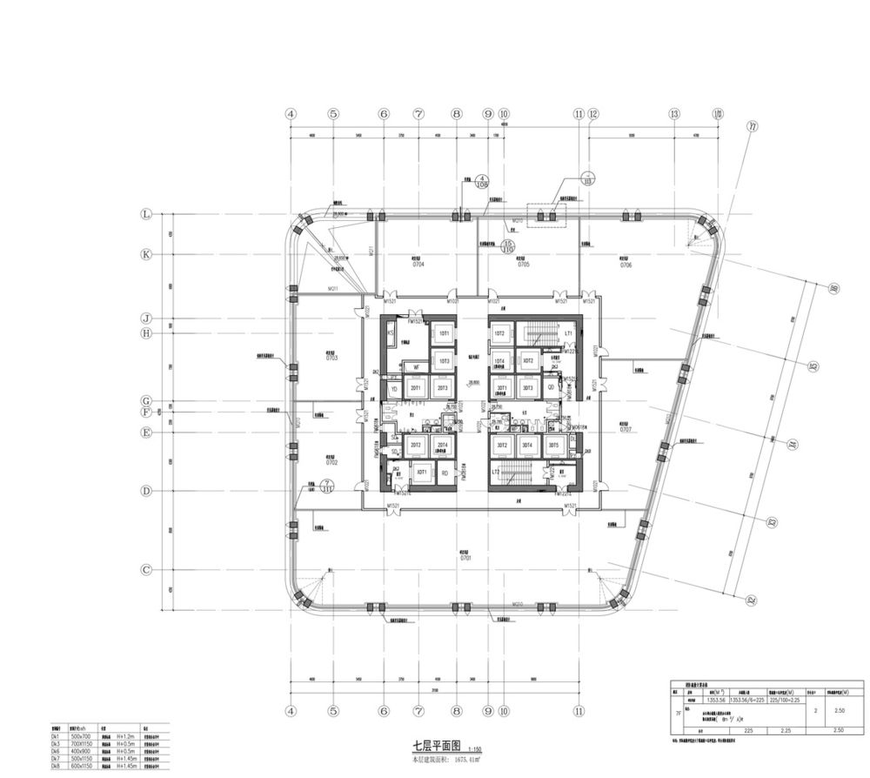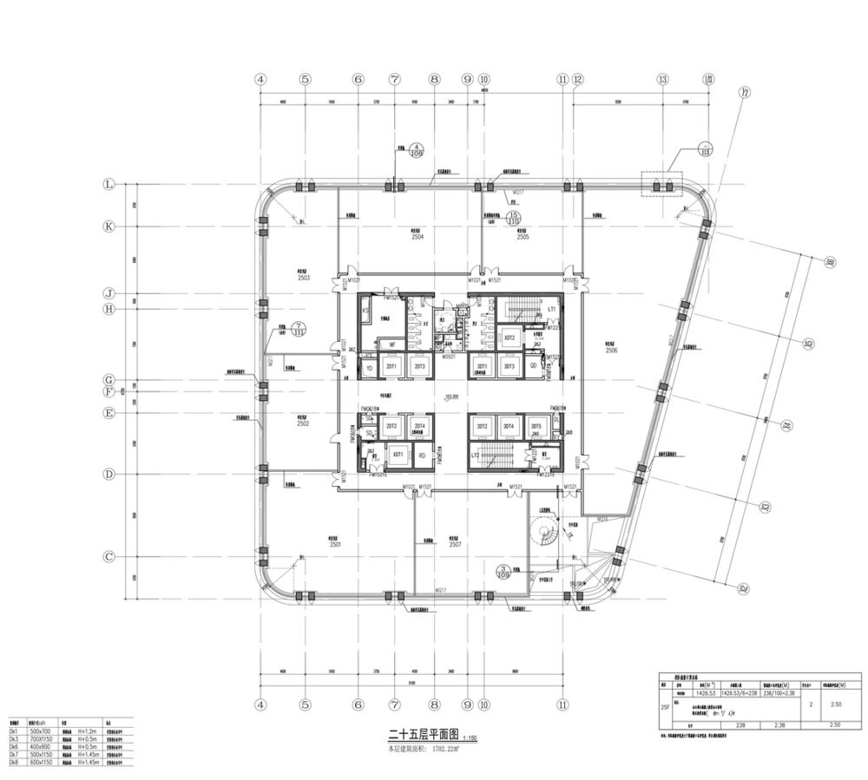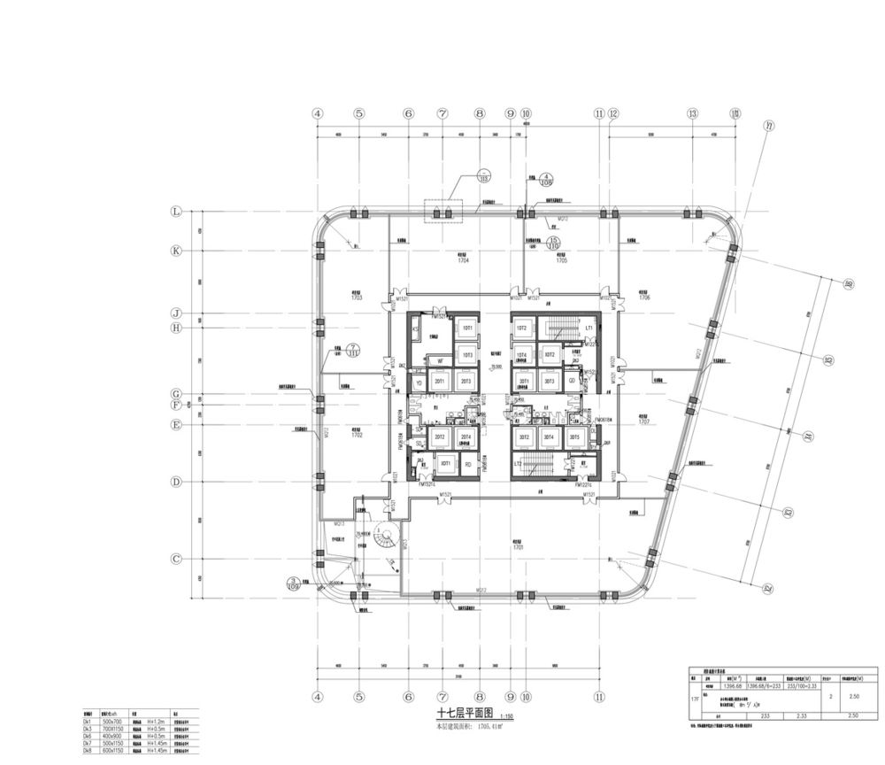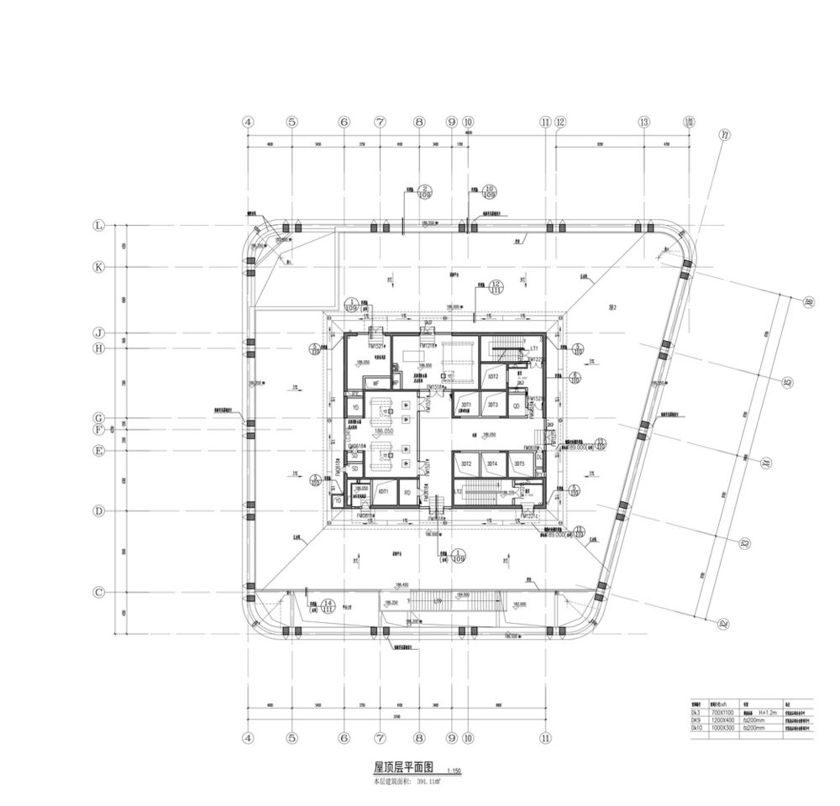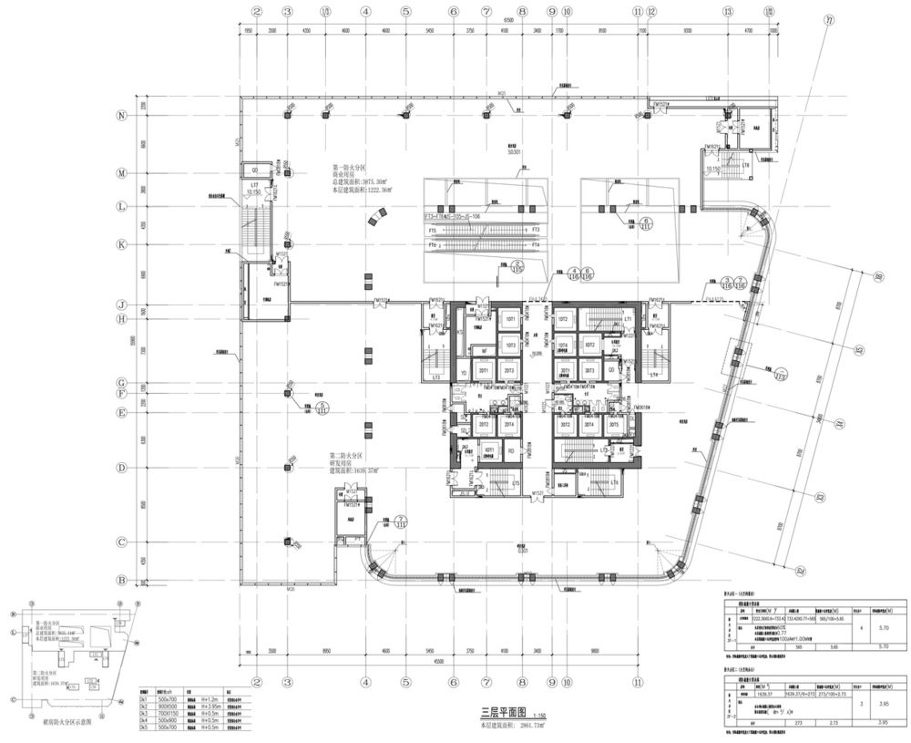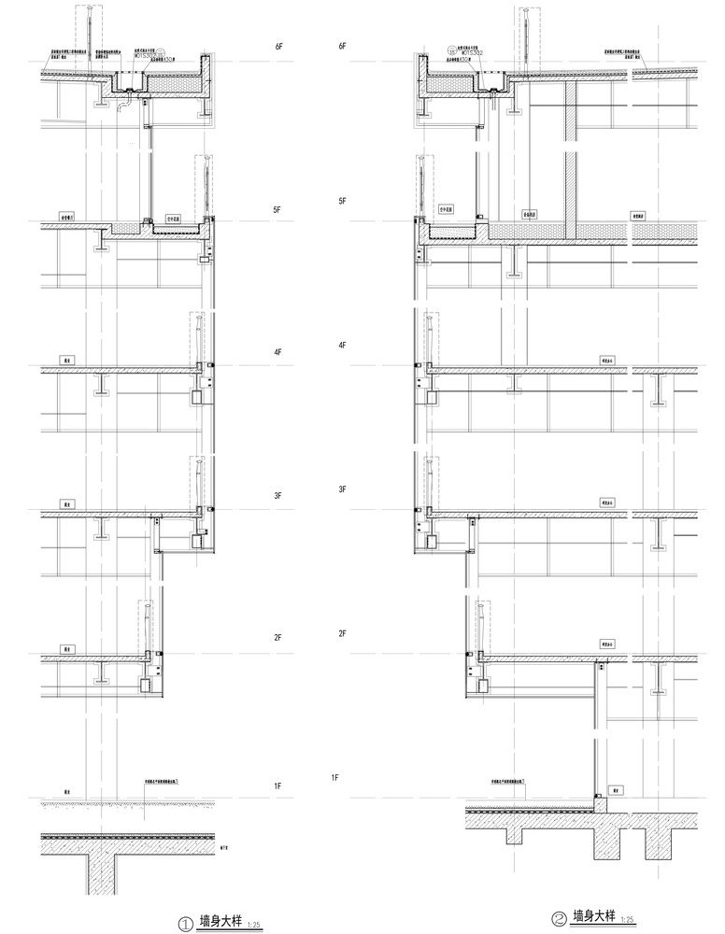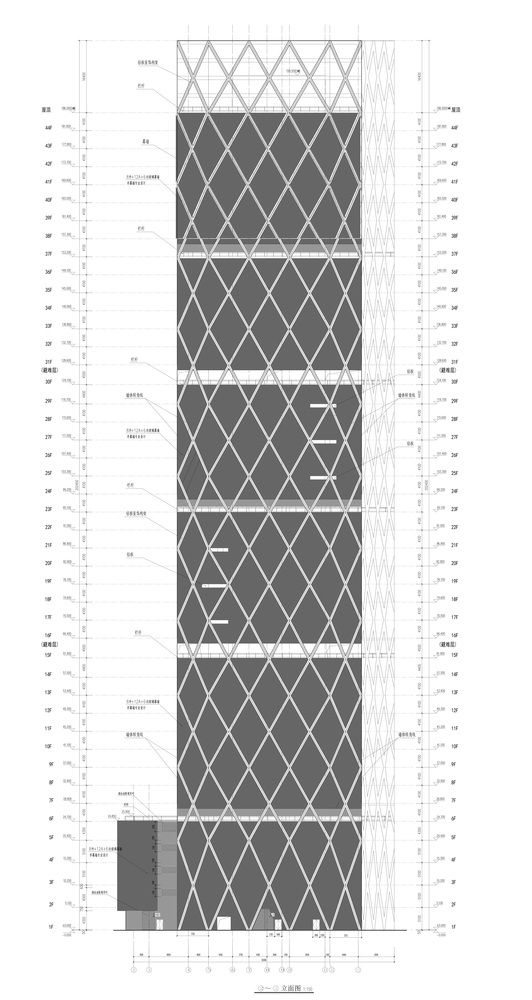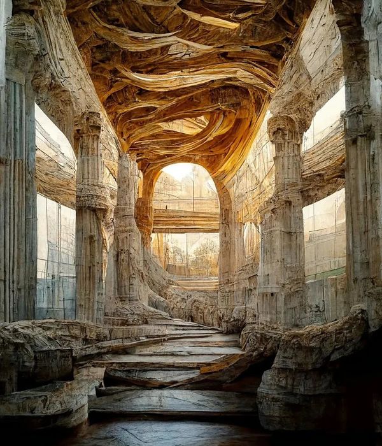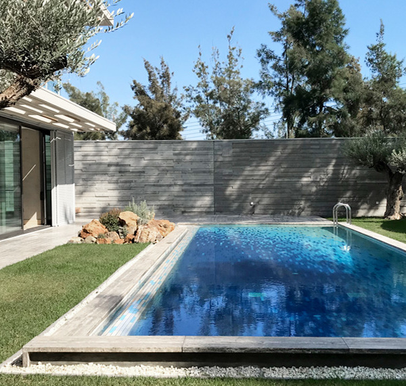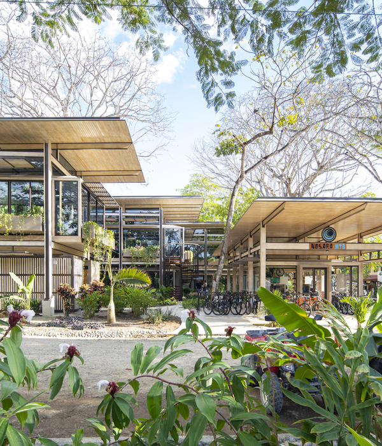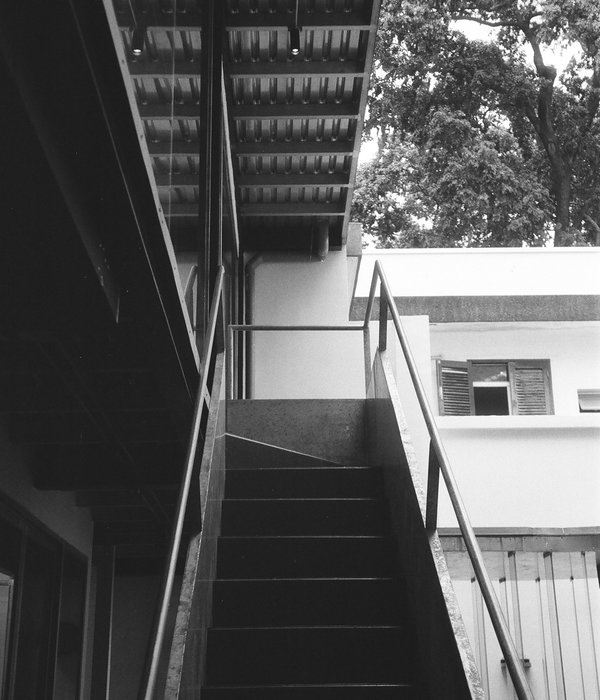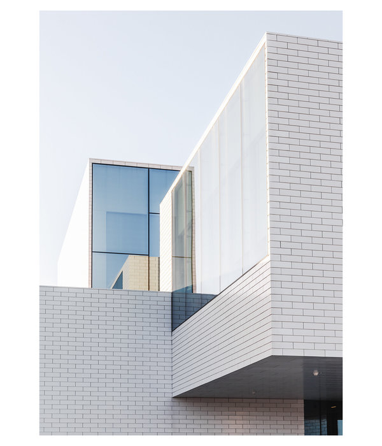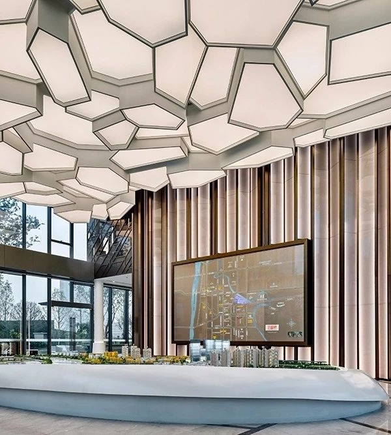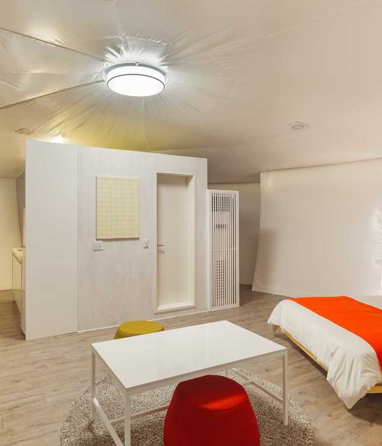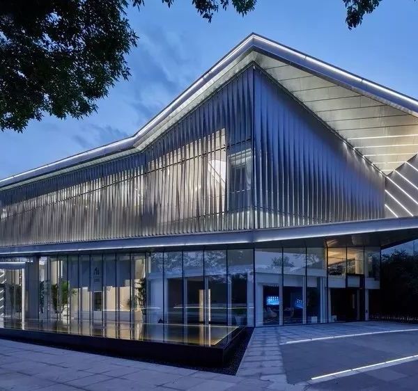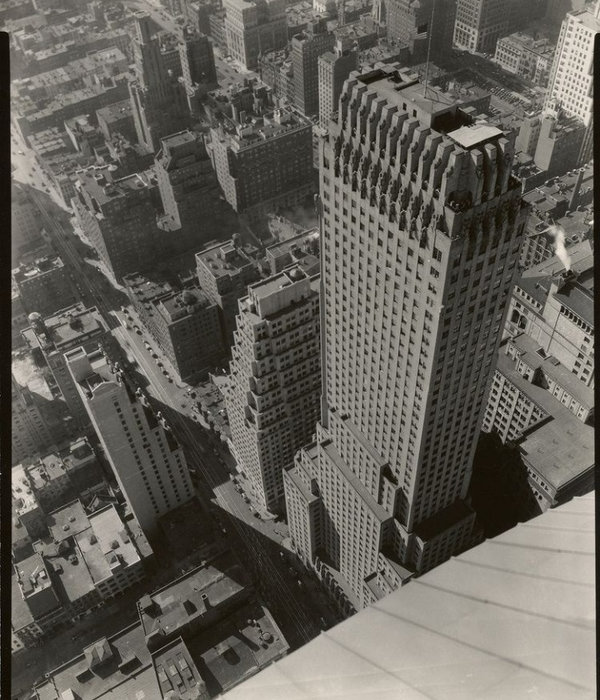深圳创业投资大厦——现代办公建筑的绿色创新之作
Shenzhen Venture Capital mansion
设计方:Studio Georges Hung
位置:广东 深圳
分类:办公建筑
内容:实景照片
设计团队:Dalva Dong, Ryan Vilennia
合作方:Huazhu Architectural & Engineering Company Ltd.-Shenzhen
图片:26张
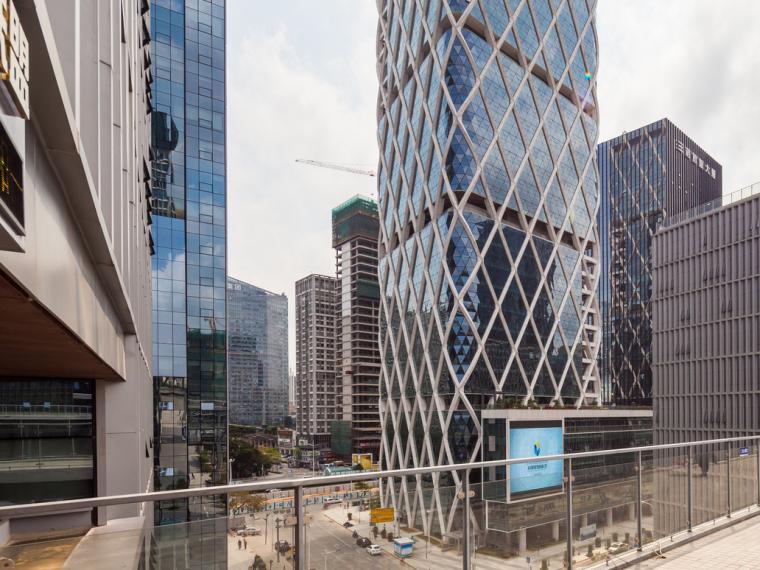
这是由Studio Georges Hung设计的深圳创业投资(VC-PE)大厦。Studio Georges Hung负责概念设计阶段,而深圳市华筑建筑工程设计有限公司负责法定意见书与技术阶段,共同为深圳市创建一个新的视角。该大厦是南山区这个新开发片区内外观最为独特的地标建筑。该建筑承认了这座城市的过去、文化遗产,同时展望将来。它定义了过去与现在、滨海路与西部廊道和新规划的科苑路之间的门户。该大厦高190米,形成了清晰而协调的办公园区,致力于支持创业公司和创新企业。有覆盖的户外空间便于行人流通,并创建了通往各个地块的主要入口。
译者:筑龙网 艾比
The VC&PE Tower, by Studio Georges Hung-HK ( formerly AtelierBlur –HK ) for the concept design stage and Huazhu Architectural & Engineering Design Company Ltd-Shenzhen for statutory submissions and technical stages, creates a new perspective on the city of Shenzhen. It forms the most visually distinctive landmark tower within the Nanshan district, a newly developing entrepreneurial zone. It acknowledges the city’s past, its cultural heritage, while projecting its future. It defines a gateway between the past and present, between Binhai Road, one of the major east-west artery linking Shenzhen and its western corridors, and the newly planned road, Keyuan road. Standing at standing at 190 meters high, the VC-PE tower is situated within the overall master plan forming a clear and coordinated office park district dedicated to supporting start-ups and creative ventures. A covered arcaded outdoor space facilitates pedestrian traffic flow and creates a primary entry into each plot. This common feature is the element that ties all the commercial towers within this development into a coherent and specific urban context.
The tower features 6 level high communal vertical sky gardens that “wrap” around the corners of the tower. These gardens open up towards the city skyline, connecting with refuge floors, and transforming it into communal exterior green lounge spaces. The sky-gardens contain protruding volumes, generating shared informal gathering spaces and providing natural ventilations to flow through the interiors, along with new flow of cross communication between different companies. A panoramic canteen for all occupants on the 6th floor, with access to the roof terrace of the podium for outdoor relaxation, and a rooftop business centre with conference rooms and business lounge space, contiguous with a green landscaped roof terrace, both offer spectacular views of the Shenzhen landscape. The lower levels are defined by a light retail podium structure that aligns with the overall urban development and creates a linked pedestrian arcade experience.
One of the key elements of design is the strategy of flexible, adaptable and efficient commercial leasing space for the demanding and ever-evolving needs of start-up companies. Our objective was to eliminate imposing elements such as interior structural columns in order to free up net leasable space and offer total flexibility to adapt to changing needs of an enterprise. In response, the unique feature of the VC-PE tower lies in its visual and functional skin, which forms the shape of the tower. The dia-grid structural system allows for the primary support to be pushed out towards the exterior skin thereby freeing up the interior space. In turn, the efficiency of the dia-grid becomes the visual identity of the tower. The distinctive trellis network of re-composed steel profiles and aluminium cladded finishing panels provide an iconic identity amidst the conventional “lambda” office-park look. The tower thereby provides adaptive and flexible leasing space, panoramic views of Nanshan and the Nanshan Bay on all 4 sides, and historic identity for start-ups to be associated in creating their marketing brands.
The VC-PE tower, therefore, is bold and subtle. It combines the flexibility and adaptability of commercial value while creating a sensorial and visual experience. It combines a contemporary boldness and commercial efficiency. It is iconic in its architectural solution. It will truly make a place amongst Shenzhen’s most recognizable contemporary towers.
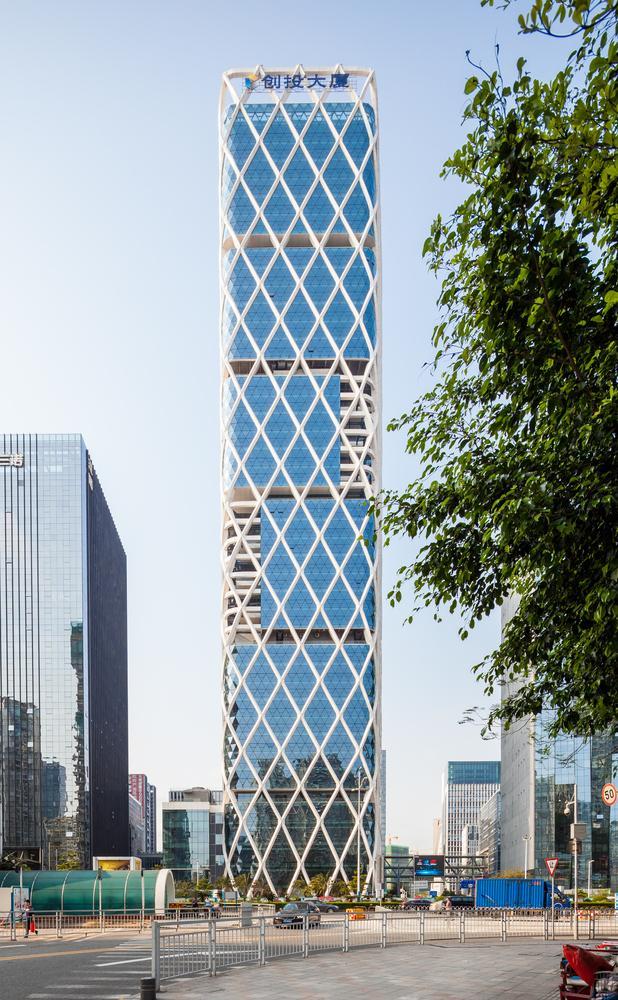
深圳创业投资大厦外部实景图
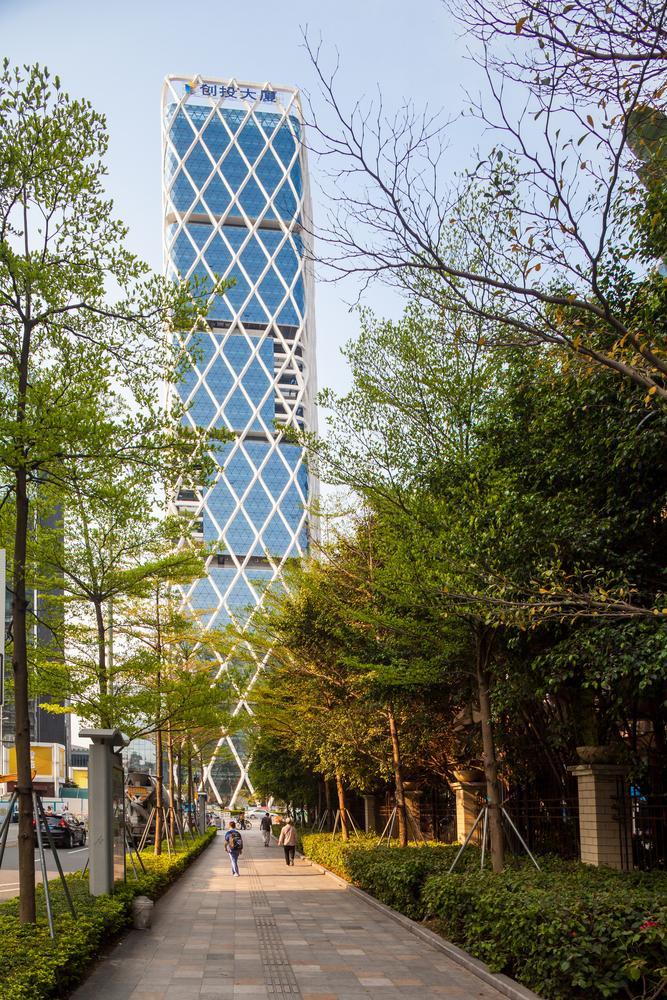
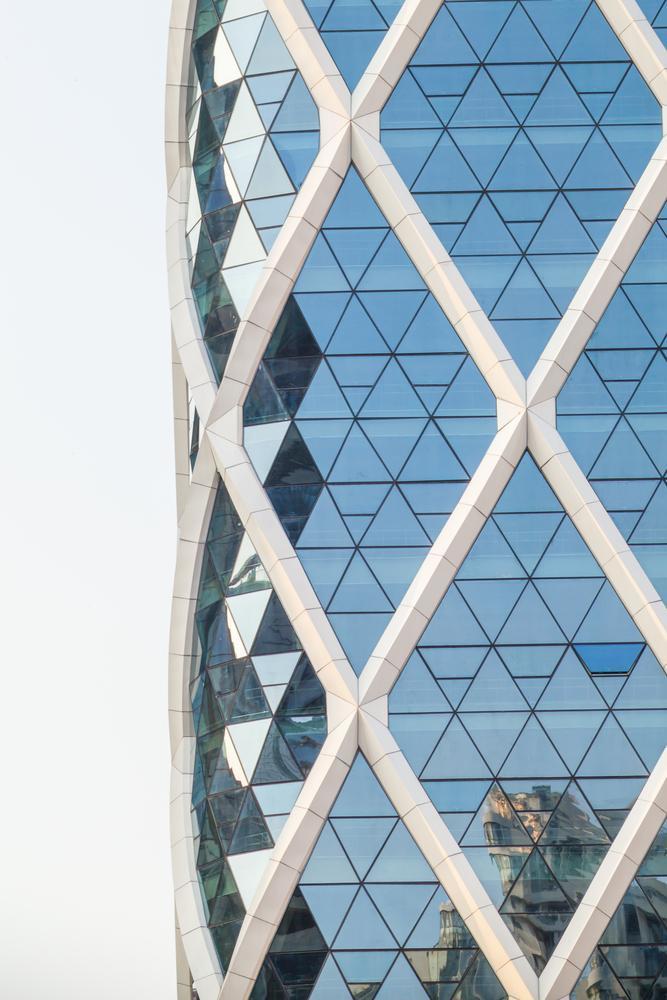
深圳创业投资大厦外部局部实景图
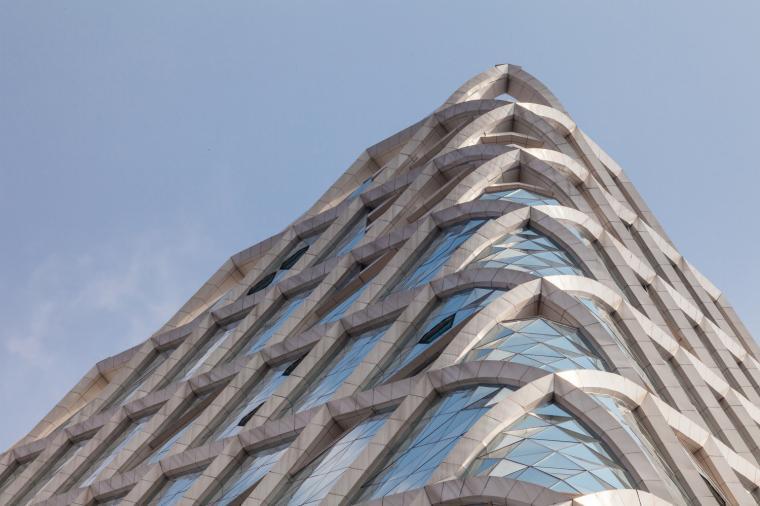
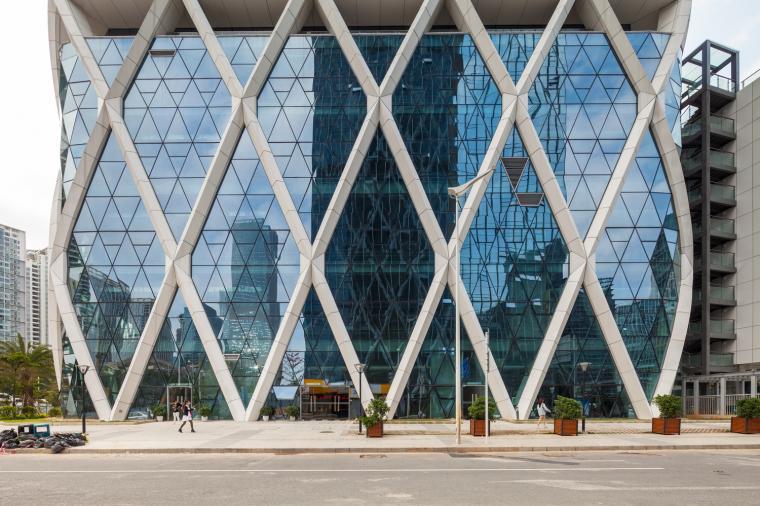
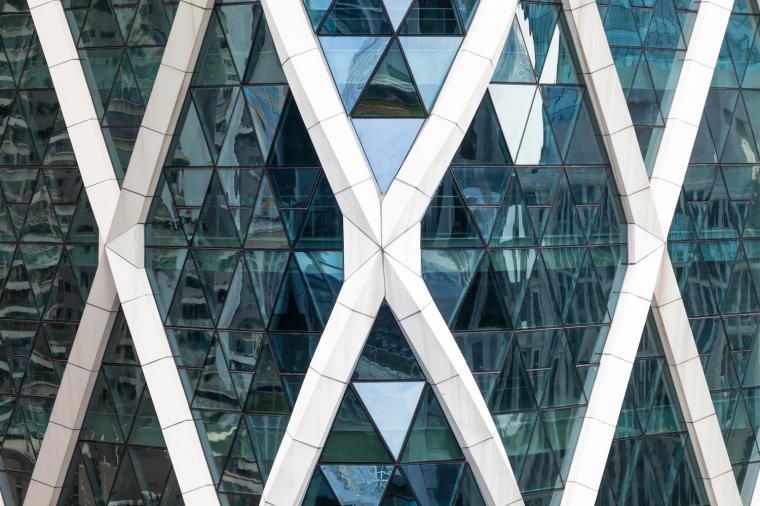

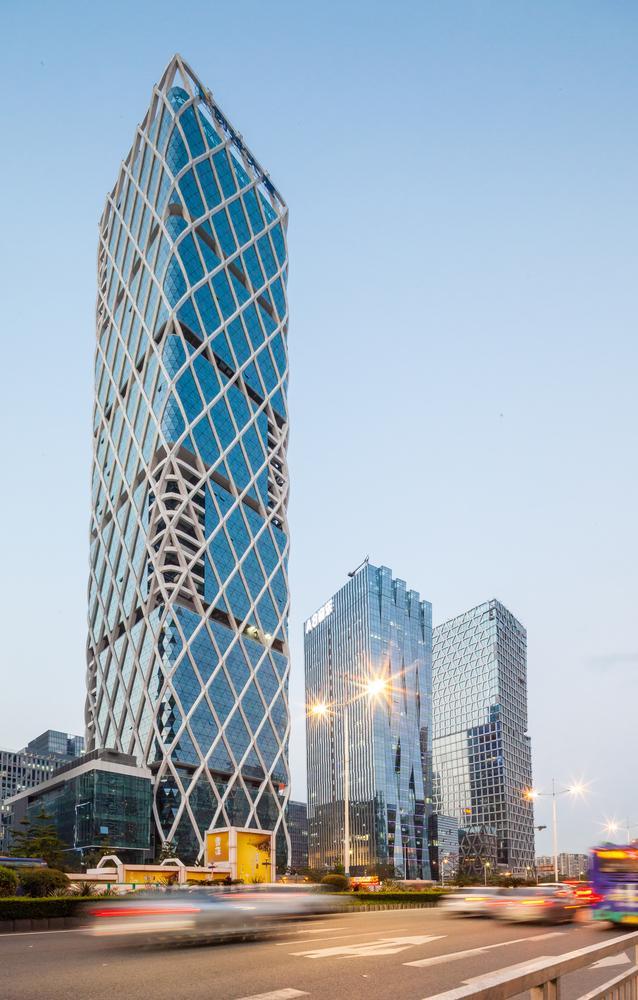
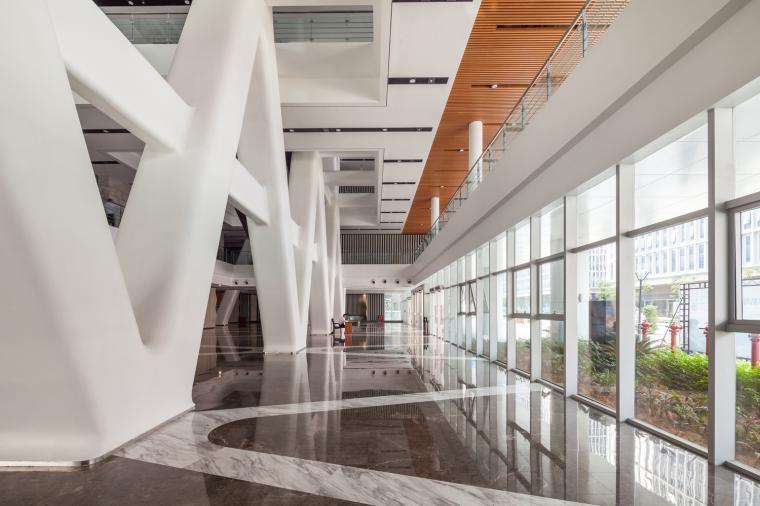
深圳创业投资大厦内部实景图

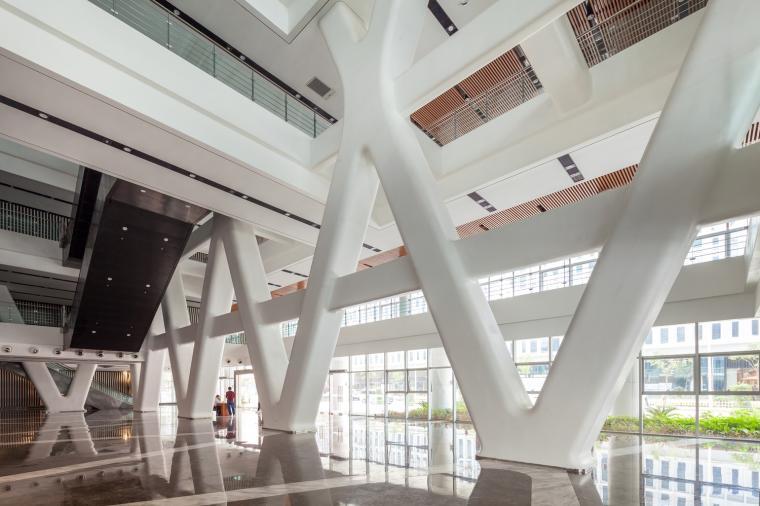
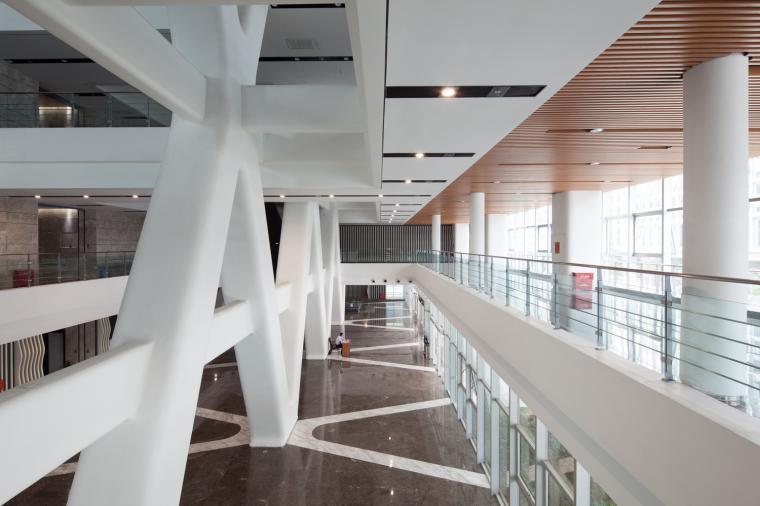
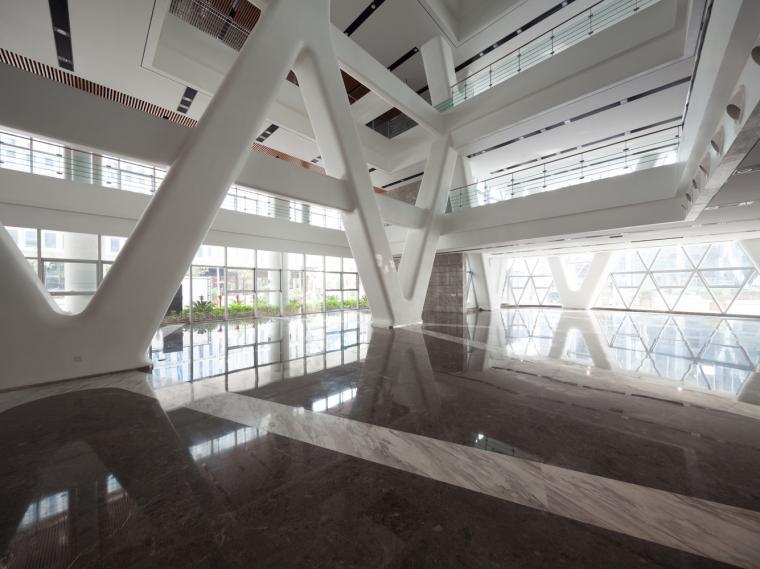
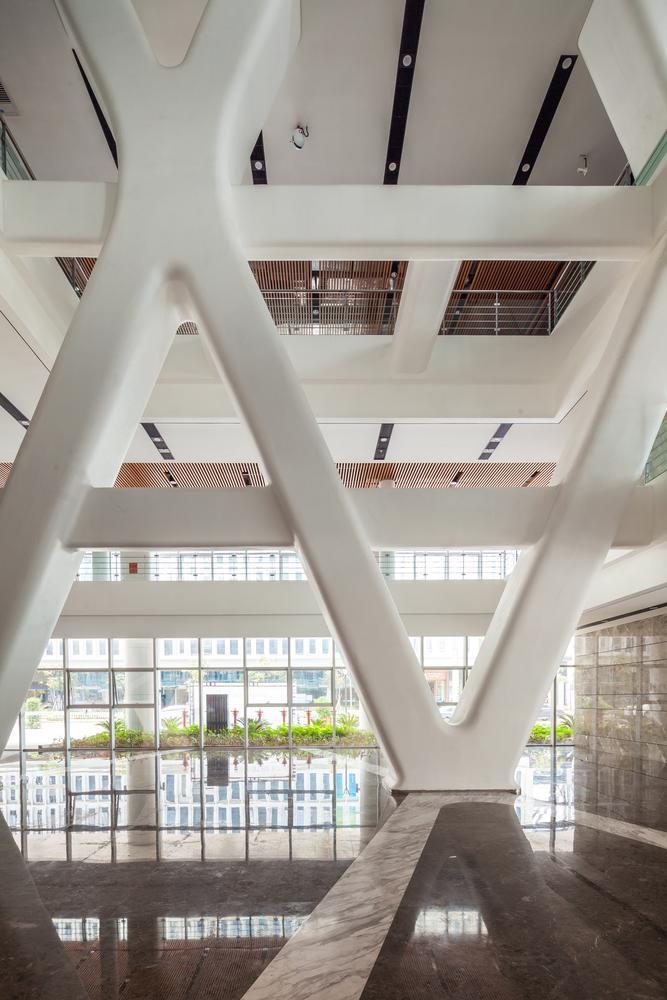
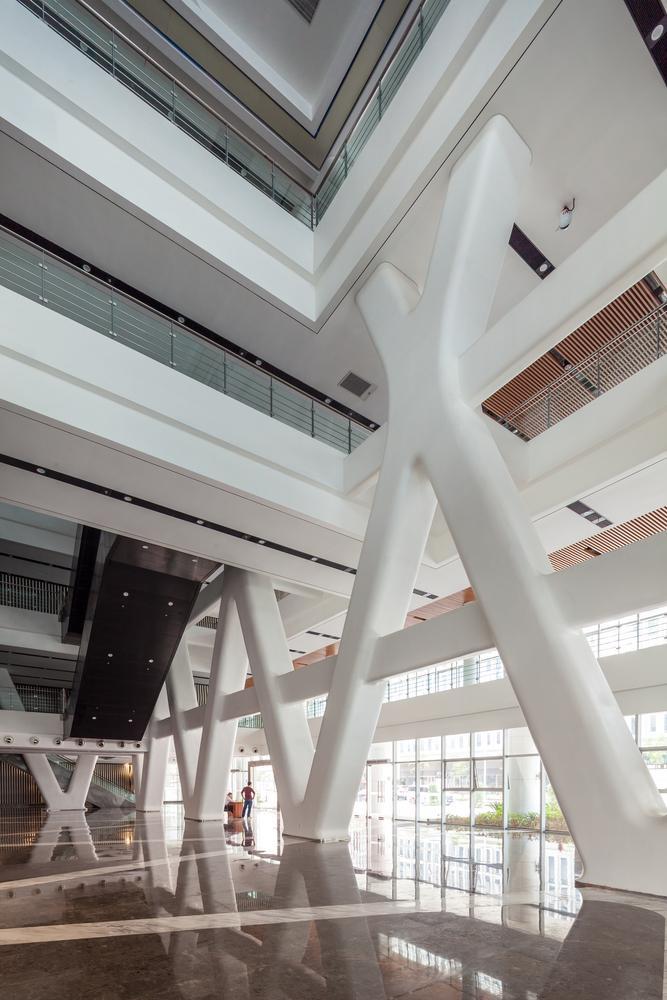
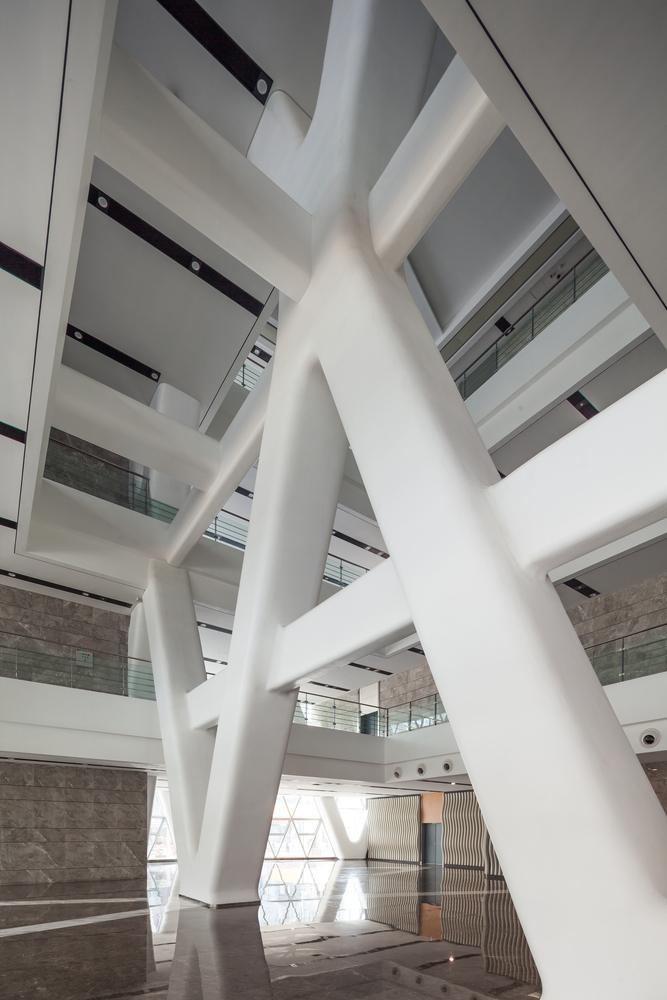
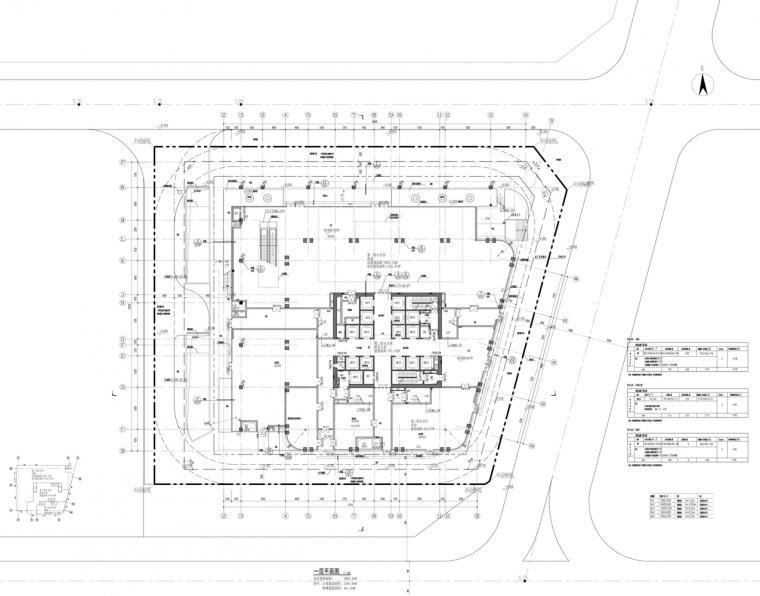
深圳创业投资大厦平面图
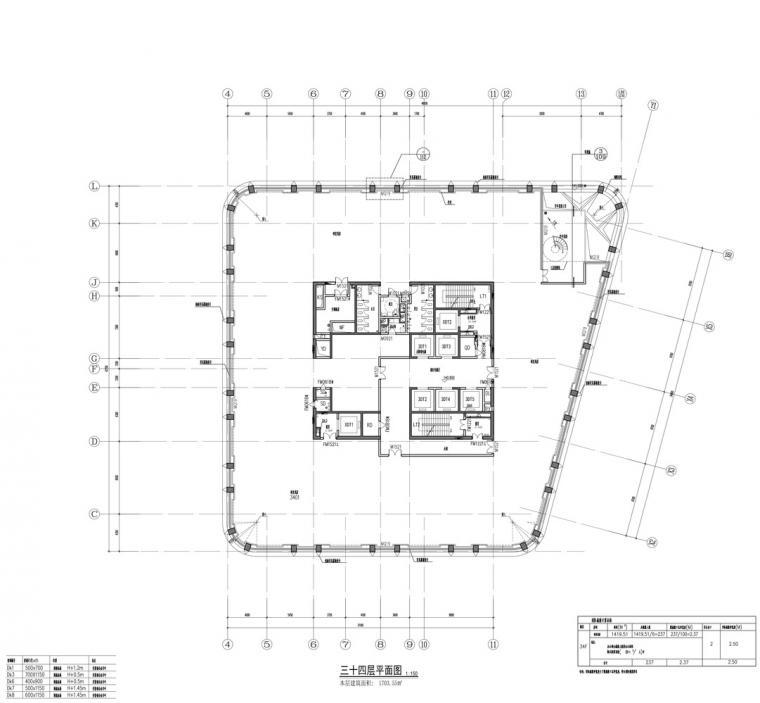

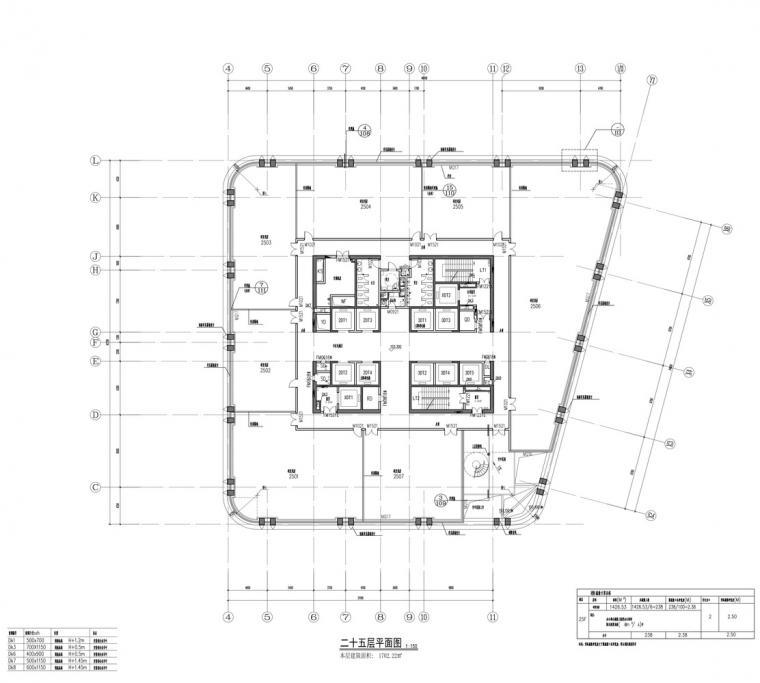
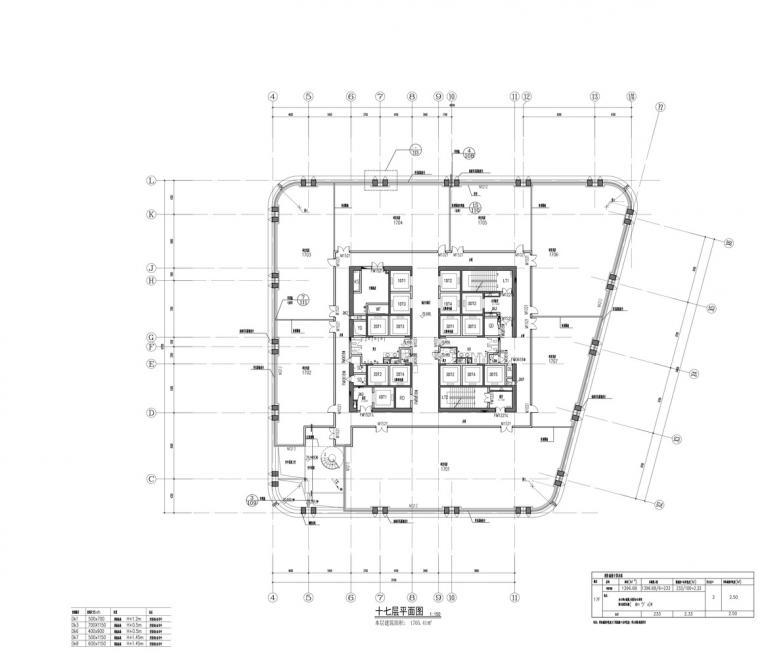
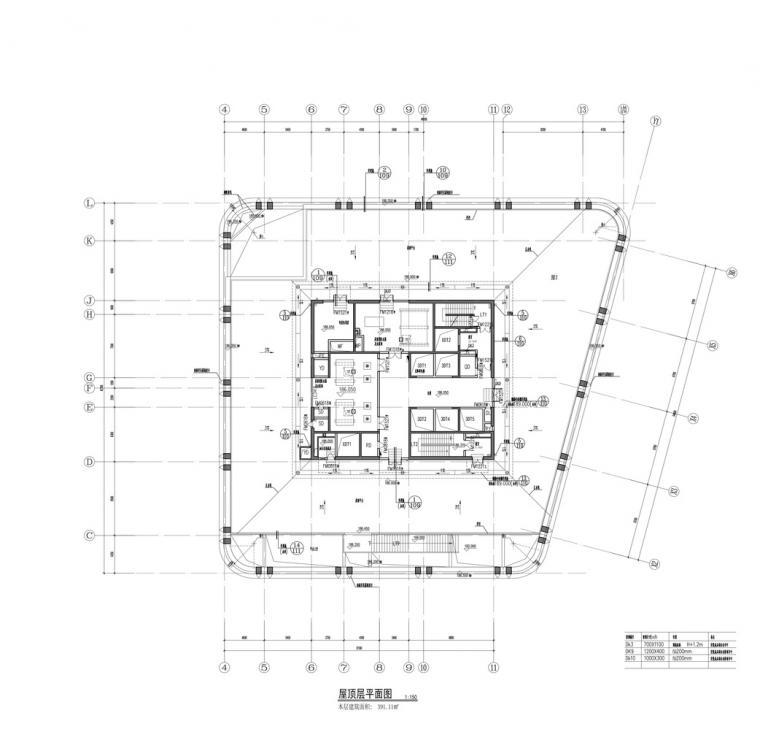
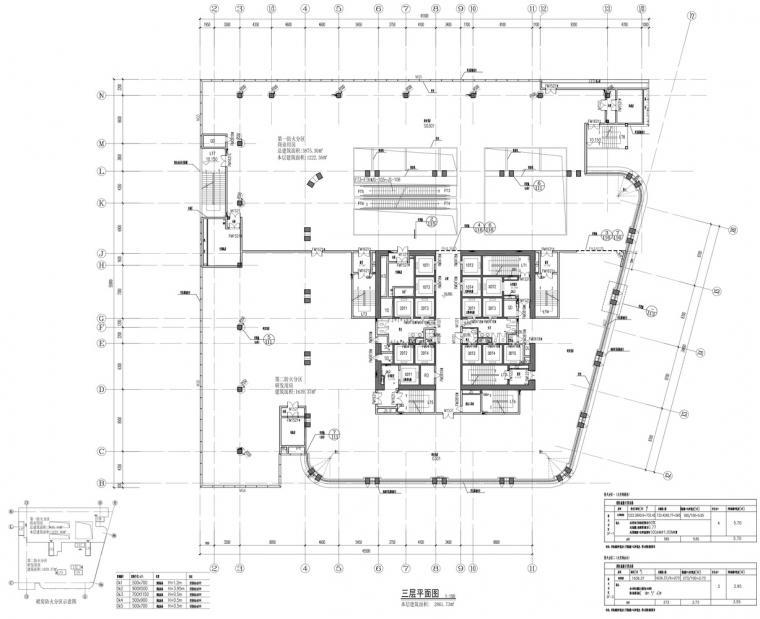
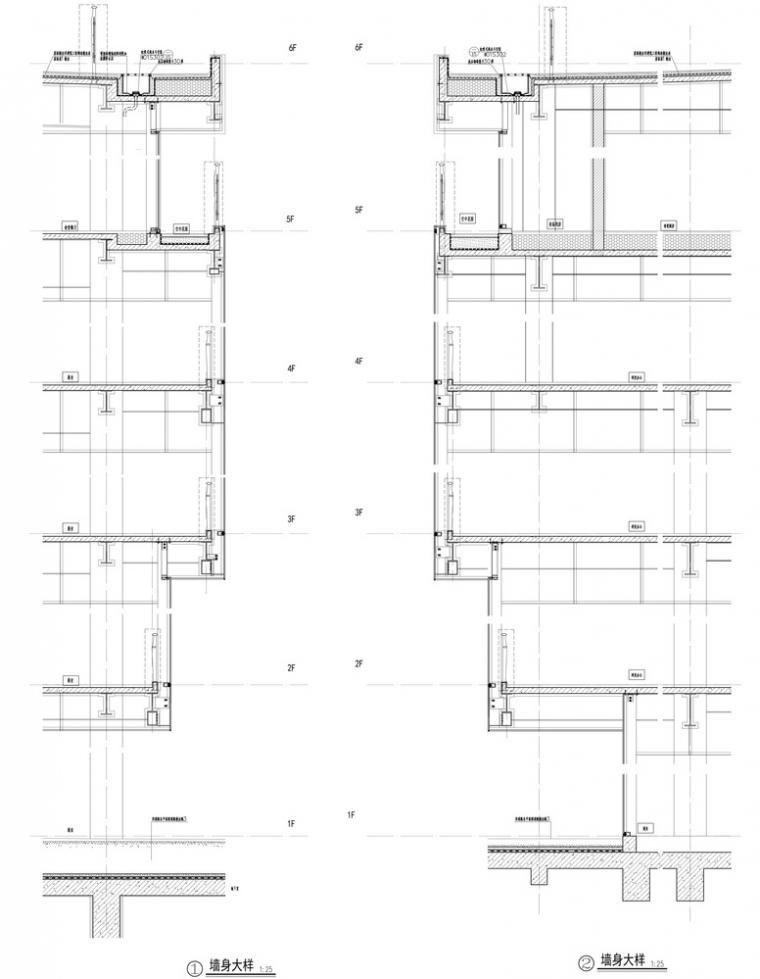
深圳创业投资大厦泡面图
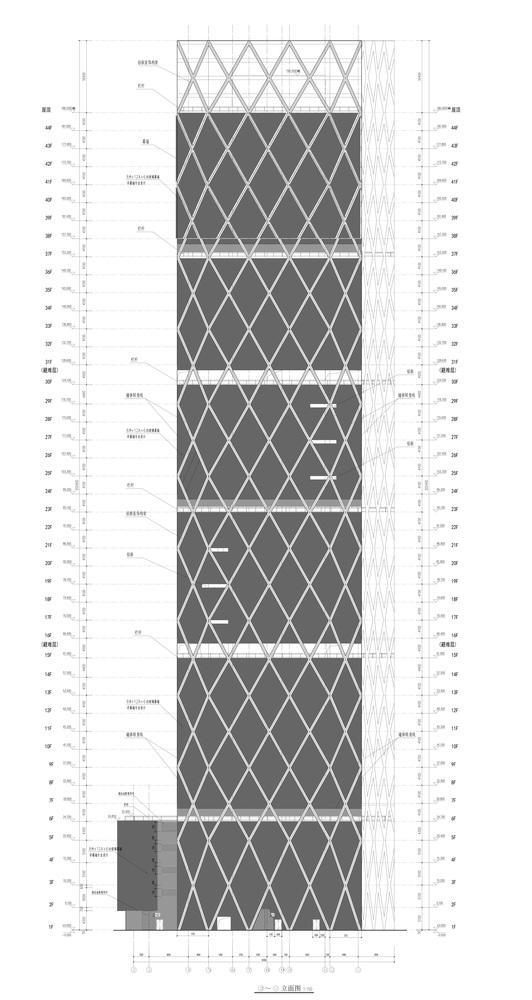
深圳创业投资大厦立面图
