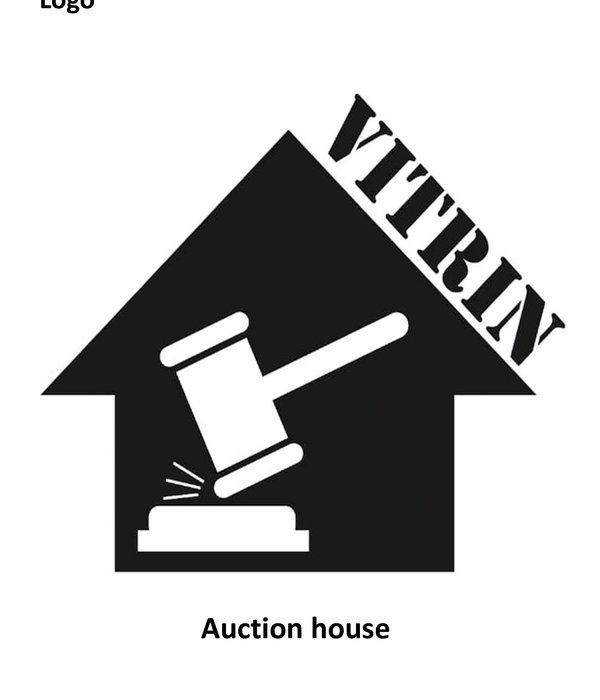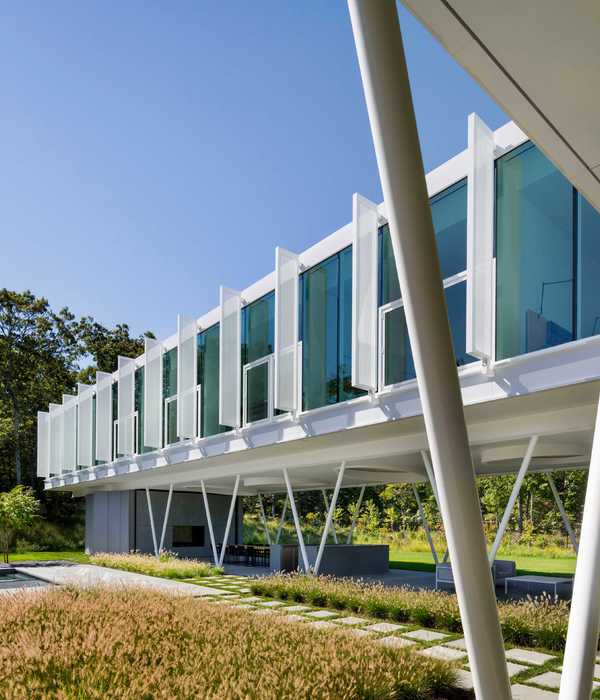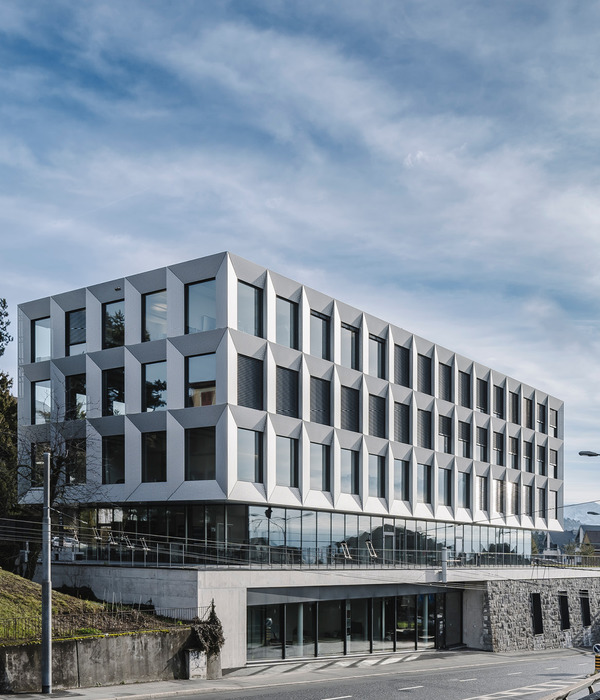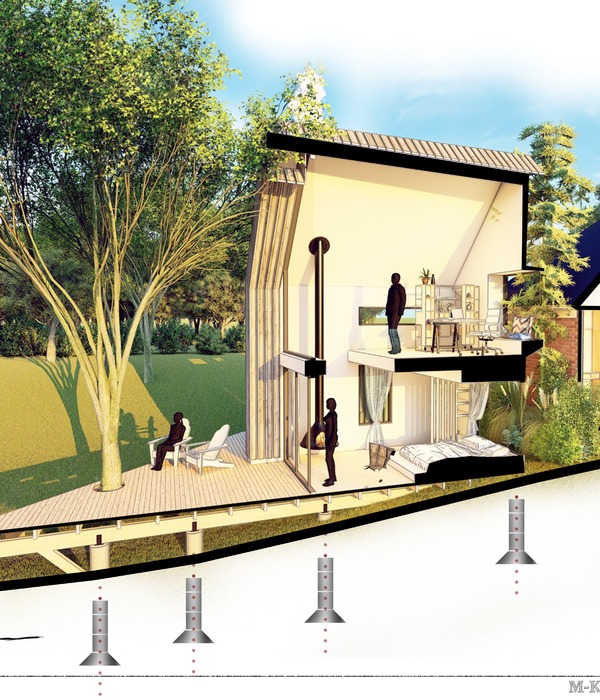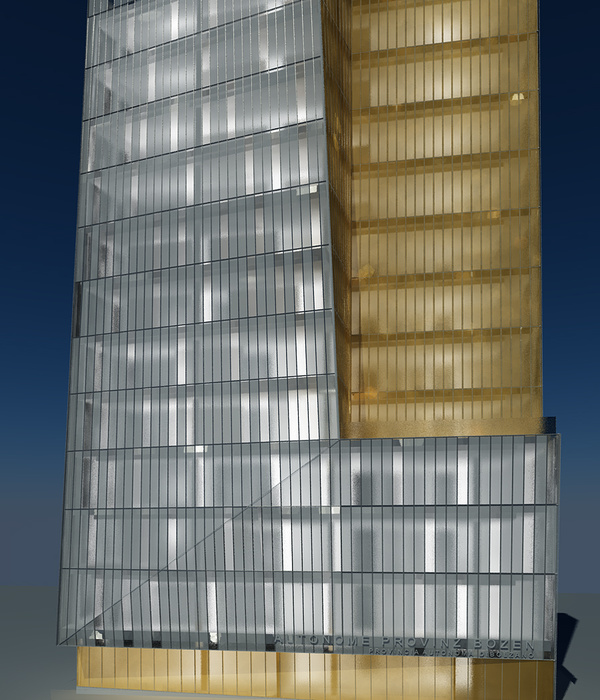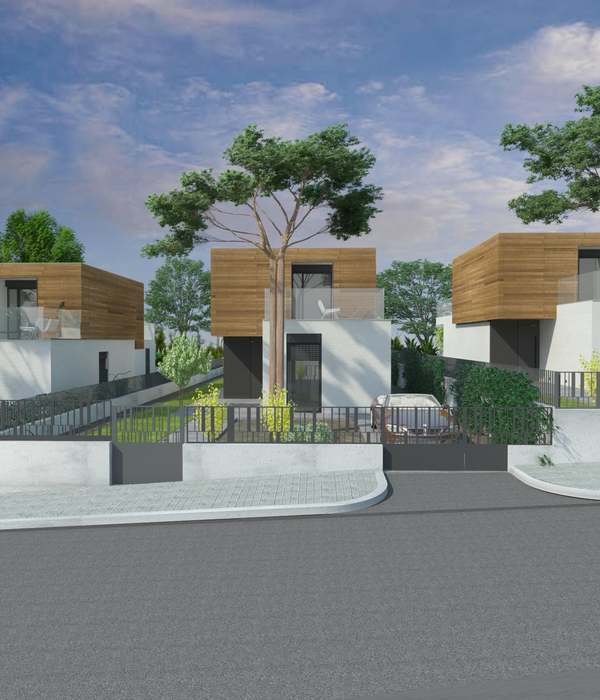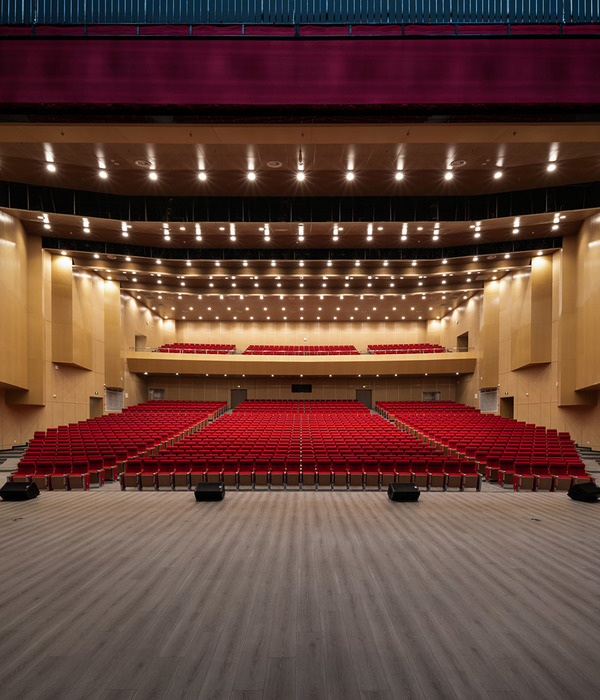Architects:Studio Seilern Architects
Area :710 m²
Year :2021
Photographs :Louisa Nikolaidou
Main Contractor :Parostec
Structural Engineer :KYMA
Services Engineers :Tekem
Landscape Architect :E Landscape
Lighting Consutlant :IFI Group
Pool Consultant : Stelnec
City : Makria Miti
Country : Greece
Studio Seilern Architects’ design for a private villa on the Greek island of Paros blends subtle modernism with both contemporary and traditional detailing and materials. Assembled as a linked series of standalone rooms around a poolside courtyard, the villa touches the landscape lightly, providing a beautiful and simple luxury living environment in its natural Aegean setting.
Rising above an olive grove on the west coast of the island, the orientation of the villa has been determined by the setting of the August sun; the path of its solar axis terminates at a negative-edge pool cantilevering towards the Aegean Sea. This orientation is mirrored by the adjacent pergola, roofed with bamboo punctured by a single oculus that brings light onto a hand-chiseled marble poolside lounge. The surrounding built volumes that comprise the villa are placed on overlapping terrazzo slabs, which give the appearance of floating above the soil. Clad in rustic mirrors, the inset base of the pool reflects the Mediterranean sky and transforms it into another floating slab.
The minimal material richness of the building is derived subtly by means of texture. The traditional white stucco render and stone walls are hemmed by Greek marble and terrazzo at the apertures. The windows are framed by a densely hammered Aliveri marble, inspired by the decorative stone surround that marks the entrance of Parian churches, while counters and benches feature sandblasted and chiseled stone.
The scale of the aggregate displays a calculated variation between different terrazzo surfaces, creating subtle but vital graduation; a simple arrangement of raw materials that offer layers of intricacy. These careful adjustments provide complexity without overloading the project, allowing the landscape to imbue the house with unique formal energy appropriate for its coastal position.
The villa was completed in the Summer of 2021 and has been enjoyed by its private owners for the first time this year. Studio Seilern Architects worked very closely with local contractors, engineers, and suppliers to oversee the project through the various stages of its design development. Private houses such as these offer great opportunities for forming close relationships with a client and the design team. This level of intimacy creates opportunities for interesting experimentation resulting in projects that create opportunities for poetic and personal built expression, as well as formal solutions.
“The house reacts to the wonderful surrounding views and has been organized for the August sunset by arranging the layout around the East-West axis. We wanted to create an architecture that seems to touch the earth lightly - slabs of terrazzo float and barely touch each other at the corners. The swimming pool cantilevers over the olive grove, giving the impression that it is levitating.” Christina Seilern, Studio Seilern Architects
▼项目更多图片
{{item.text_origin}}


