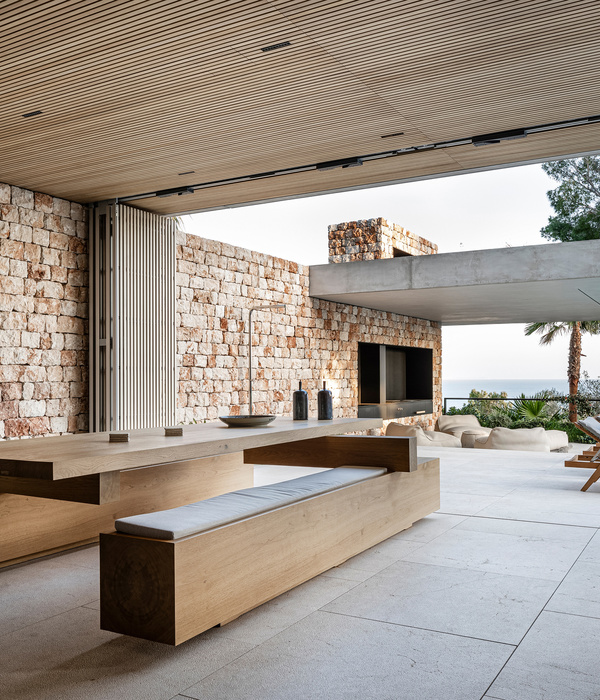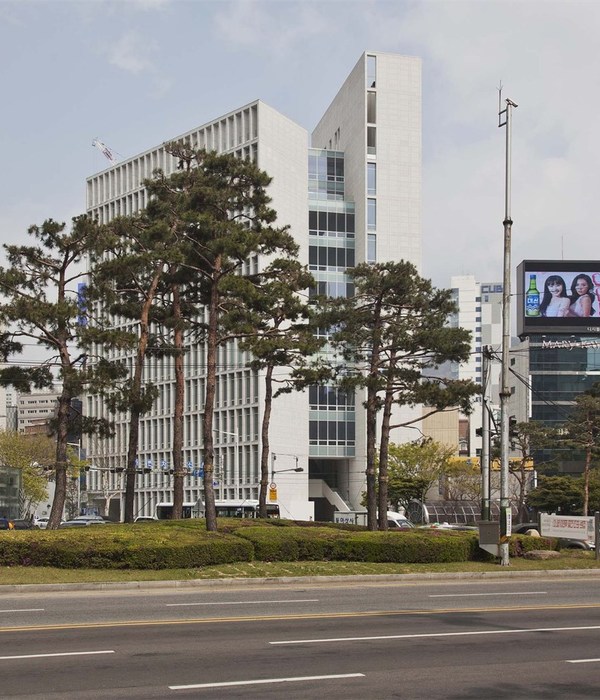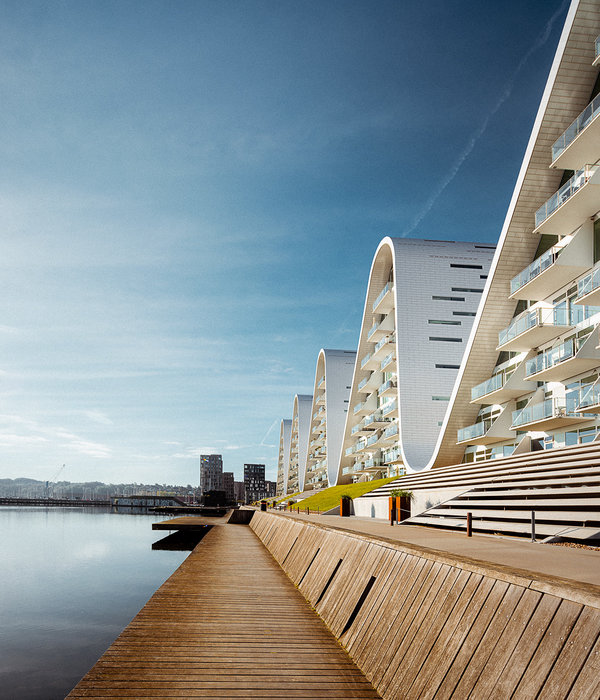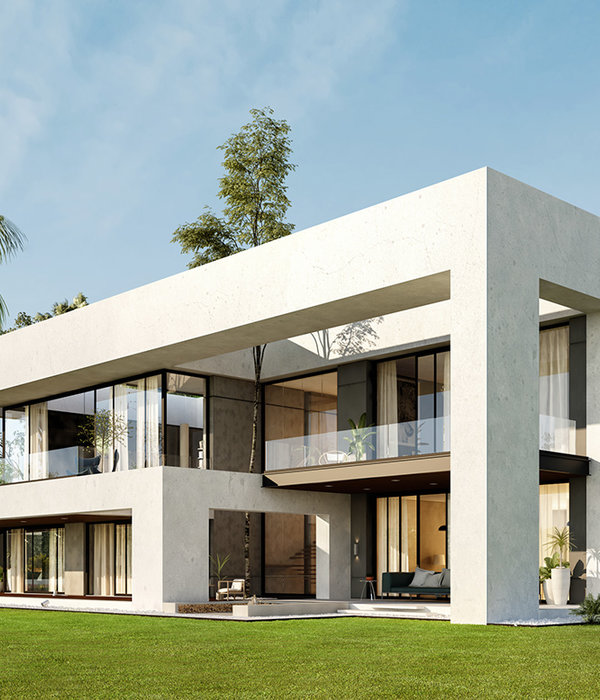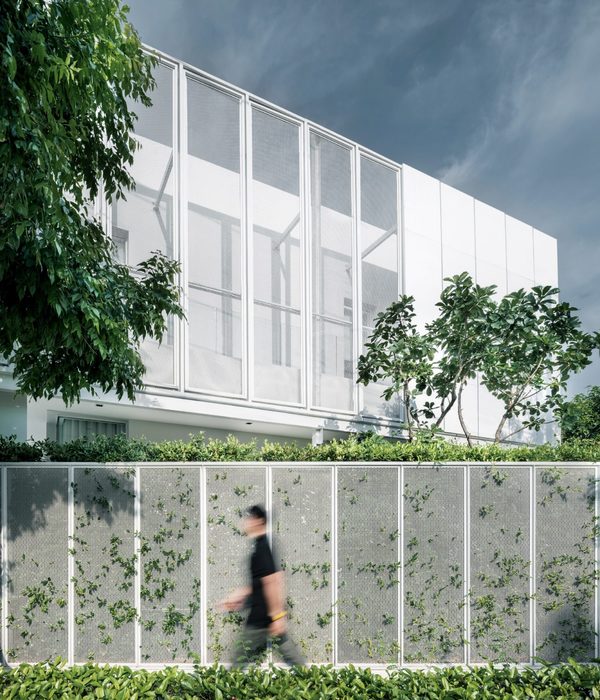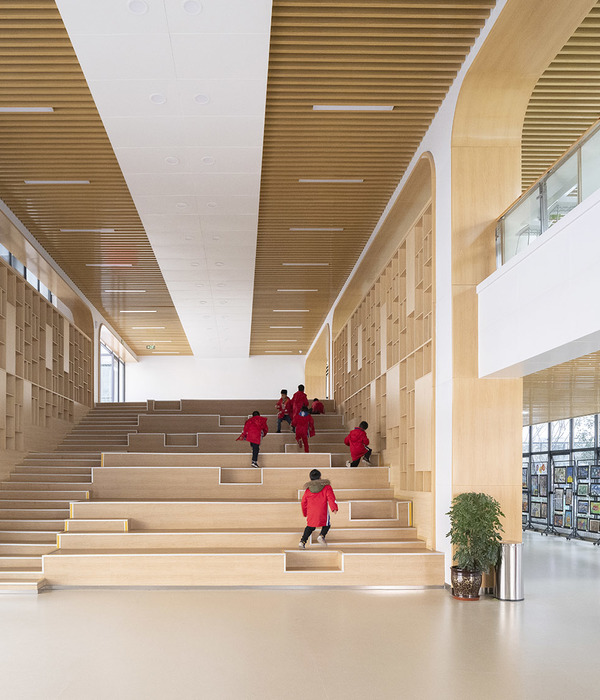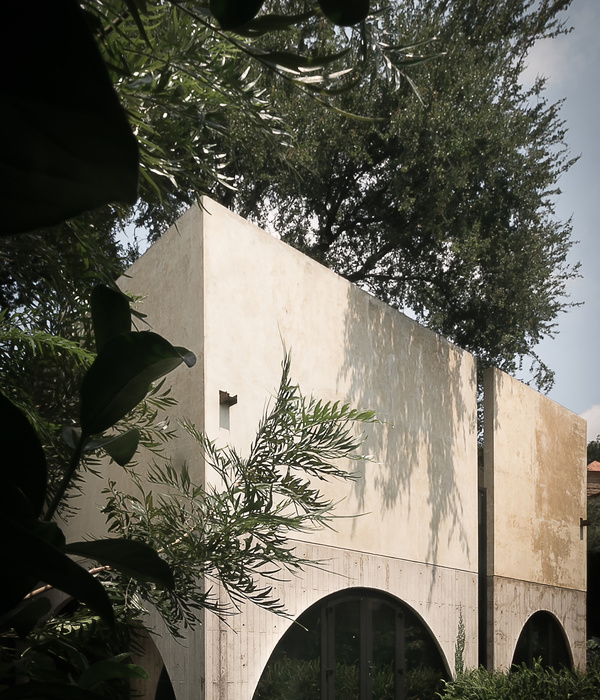Inside the traditions, under a monumental roof
Traditional construction methods combined with modern living comfort in the midst of breath-taking scenery. These aspects characterize House K2 on the Renon high plateau. Surrounded by woods and meadows, the building offers an ideal retreat in the middle of the mountains.
The basic concept of the design is a contemporary interpretation of traditional South Tyrol architecture. The monumental roof covers the apartment below and creates a feeling of cosiness and security. Deliberate dormers frame the spectacular Dolomites and bring the mountains inside the living quarters.
The protagonist of the apartment is the self-supporting interior staircase, which swings to the upper floor in a “U-shape” and contrasts with the very subtle access staircase on the outside. At the centre, between the living room and the dining room, is a multifunctional piece of furniture incorporating the tiled stube, reinterpreting the traditional architecture of the old South Tyrolean farmhouses.
The use of local materials and craftsmanship gives the building further authenticity and longevity. Light colors and materials on the inside contrast with the sober and darker materials of the outside areas and enhance the feeling of intimacy. Targeted lighting deliberately emphasizes and sets the scene for the monumentality of the roof.
Alberto Buso
Diego Preghenella
Sergio Aguado Hernàndez
Hasler Astrid
Marco Dragoni
[DE]
Traditionelle Bauweise in Verbindung mit modernem Wohnkomfort inmitten atemberaubender Landschaft. Diese Aspekte zeichnen das Haus K2 am Rittner Hochplateau aus. Umgeben von Wald und Wiesen ist das Gebäude ein idealer Rückzugsort.
Grundkonzept des Entwurfs ist eine zeitgenössische Interpretation der traditionellen Südtiroler Architektur. Das monumentale Dach bedeckt die darunterliegende Wohnung und erzeugt ein Gefühl der Gemütlichkeit und Geborgenheit. Bewusste Dachgauben rahmen die spektakulären Dolomiten ein und holen die Bergwelt nach Innen.
Protagonistin der Wohnung ist die selbsttragende Innentreppe, die sich in “U- Form” in das Obergeschoss schwingt und in Kontrast zu der sehr subtilen Zugangstreppe im Außenbereich steht. In der Mitte, zwischen Wohn- und Esszimmer, befindet sich ein multifunktionales Möbelstück, das die geflieste Stube aufnimmt und die traditionelle Architektur der alten Südtiroler Bauernhäuser neu interpretiert.
Der Einsatz einheimischer Materialien und Handwerksmethoden verleiht dem Gebäude weitere Authentizität und Langlebigkeit. Helle Farben und Putze im Inneren kontrastieren mit den nüchternen und dunklen Materialien der Außenbereiche und verstärken das Gefühl der Intimität. Durch gezielte Beleuchtung wird die Monumentalität des Daches bewusst betont und in Szene gesetzt.
[IT]
Metodi di costruzione tradizionali combinati con un comfort abitativo moderno in mezzo a un paesaggio alpino. Questi aspetti caratterizzano la Casa K2 sull'altopiano del Renon. Circondato da boschi e prati, l'edificio offre un rifugio ideale in mezzo alle montagne.
Il concetto di base del progetto è un'interpretazione contemporanea dell'architettura tradizionale altoatesina. Il tetto monumentale copre l'appartamento sottostante e crea una sensazione di intimità e sicurezza. Gli abbaini incorniciano le spettacolari Dolomiti e portano le montagne all'interno dell'abitazione.
La protagonista dell'appartamento è la scala interna, autoportante, che collega il piano terra al piano superiore in una forma a “U” e contrasta con la scala esterna la cui struttura è più sottile. Al centro, tra il soggiorno e la sala da pranzo si trova un mobile polifunzionale che incorpora la stube in maiolica, reinterpretando l’architettura tradizionale degli antichi masi altoatesini.
L'uso di materiali locali e complementi di arredo artigianali conferisce all’edificio carattere e autenticità. I colori ed i materiali chiari all'interno contrastano con i materiali sobri e più scuri delle aree esterne e aumentano la sensazione di intimità. Un'illuminazione mirata mette in scena la monumentalità del tetto.
{{item.text_origin}}

