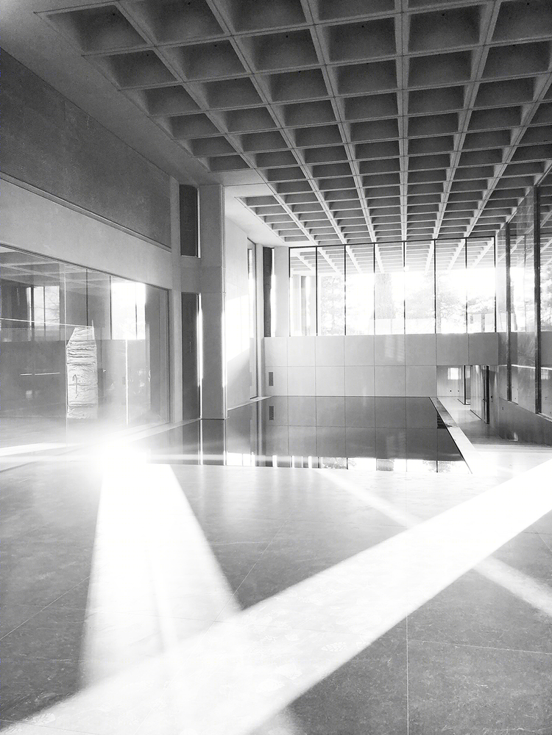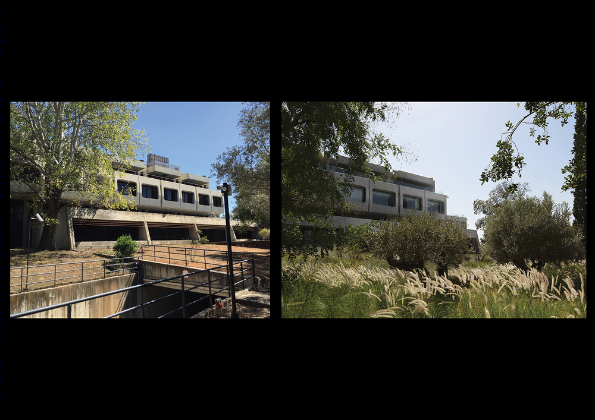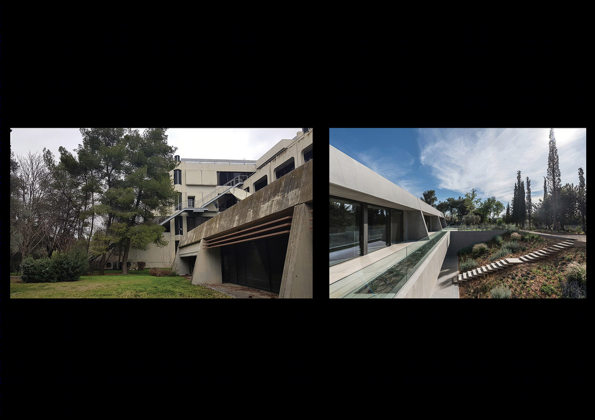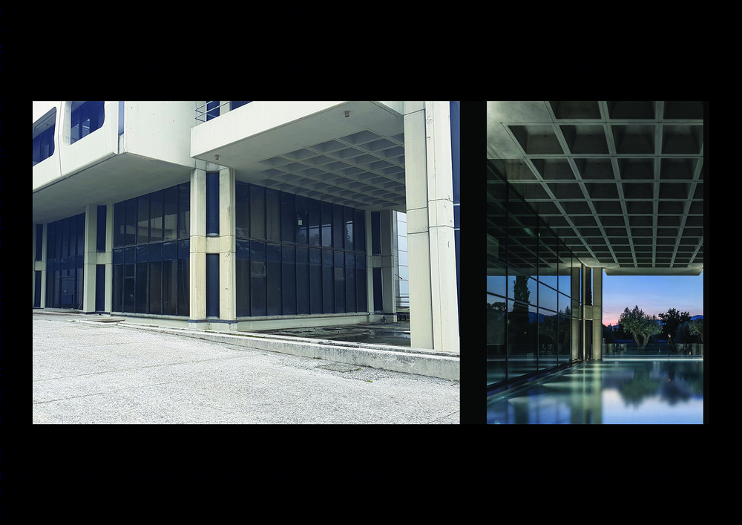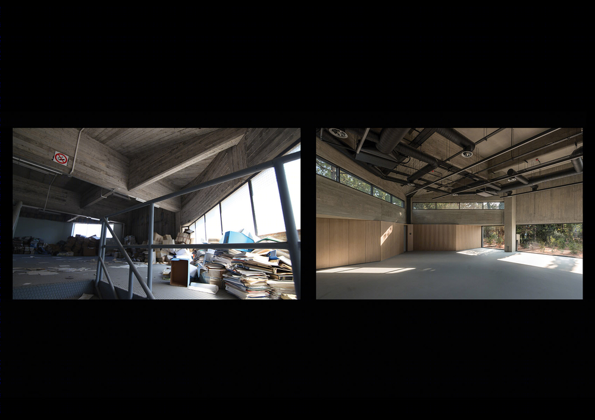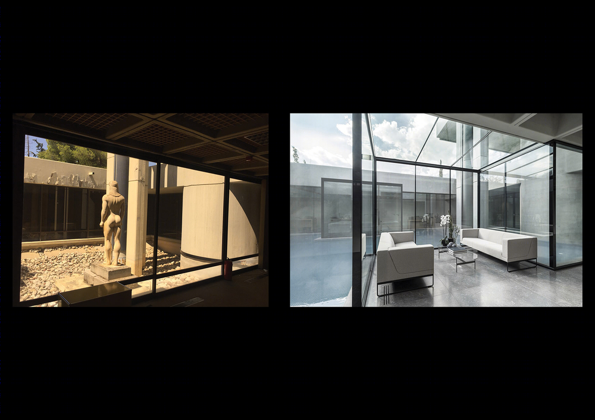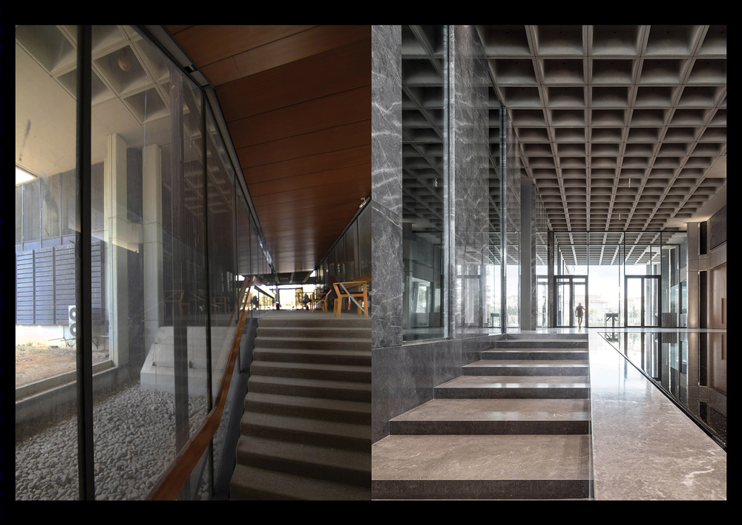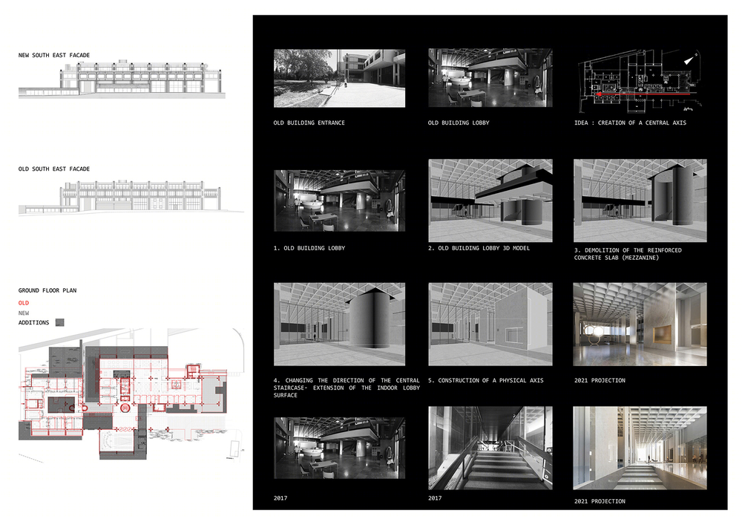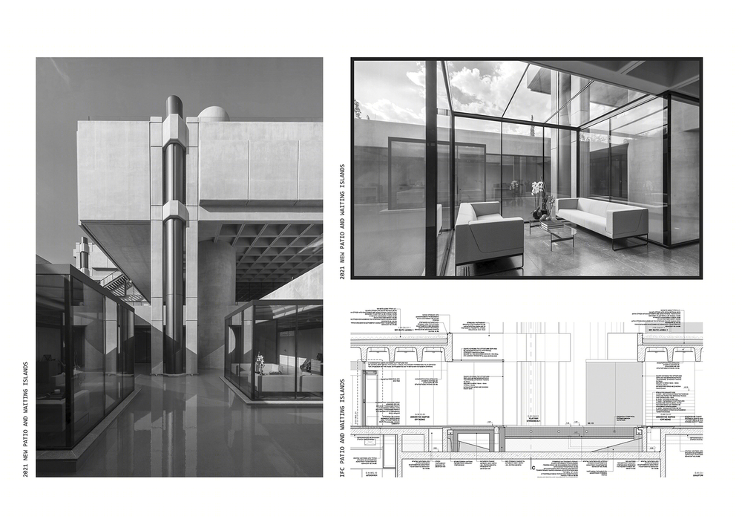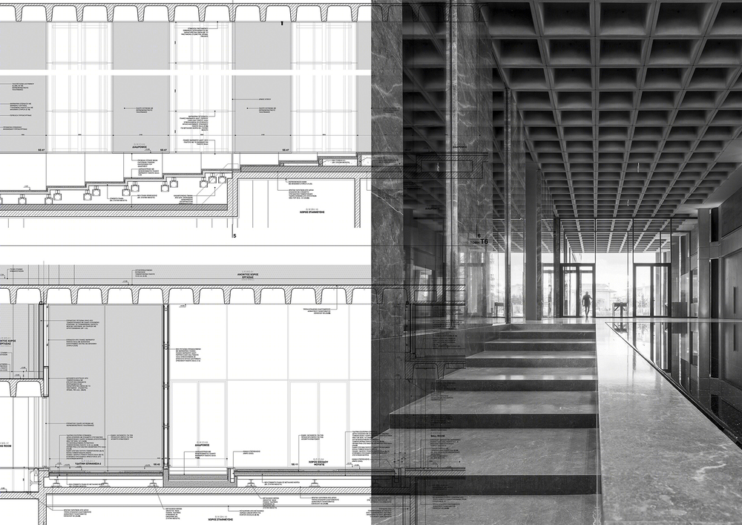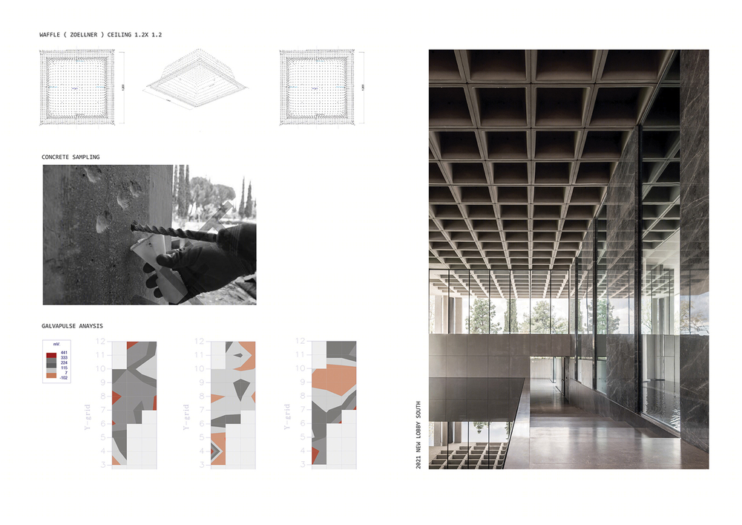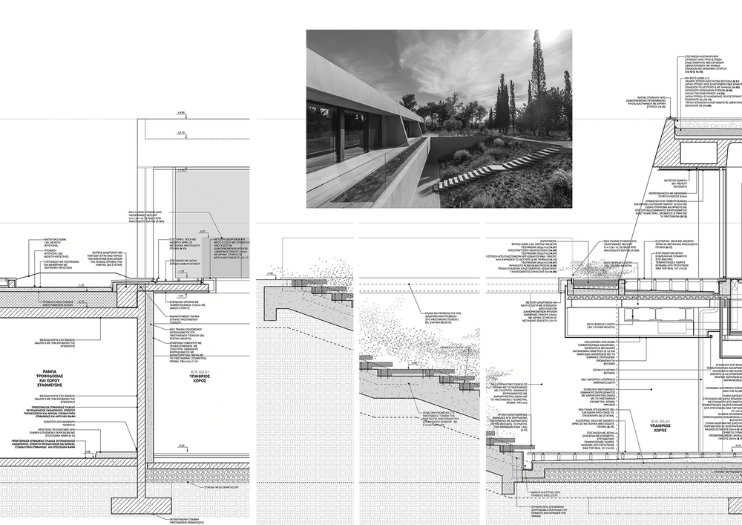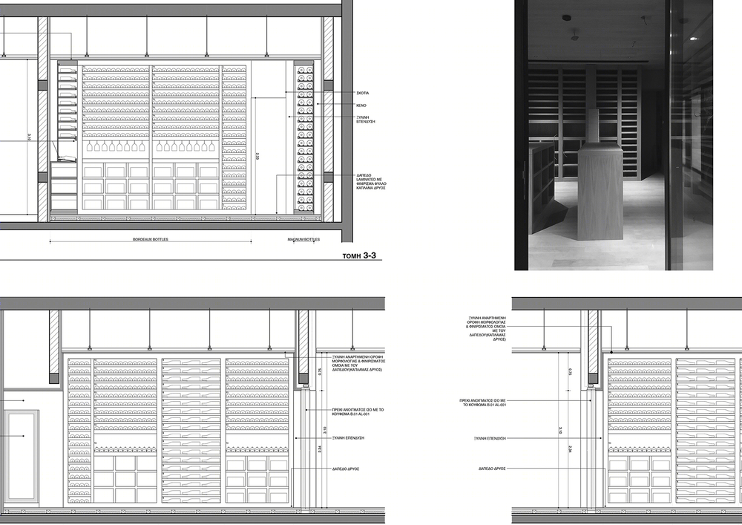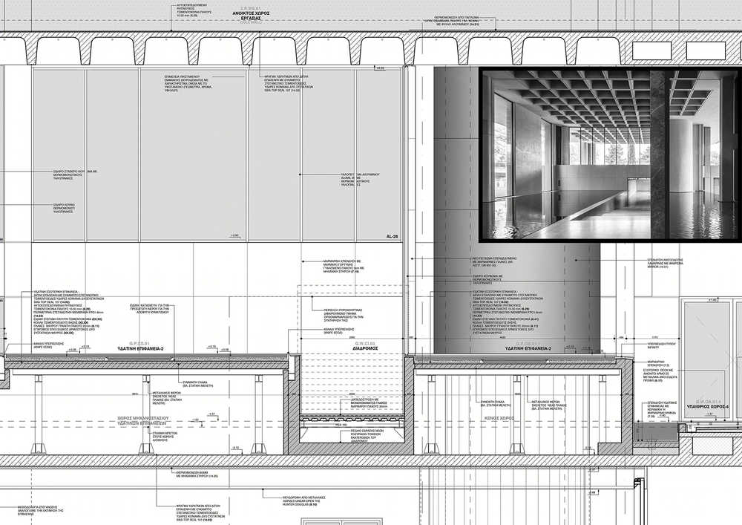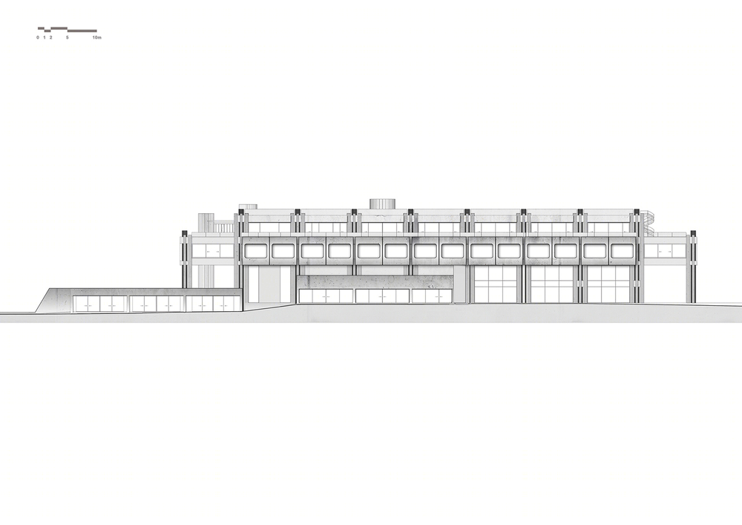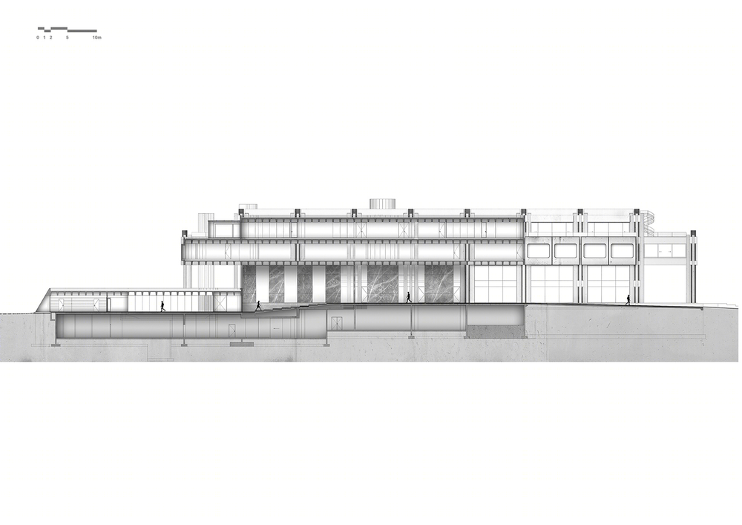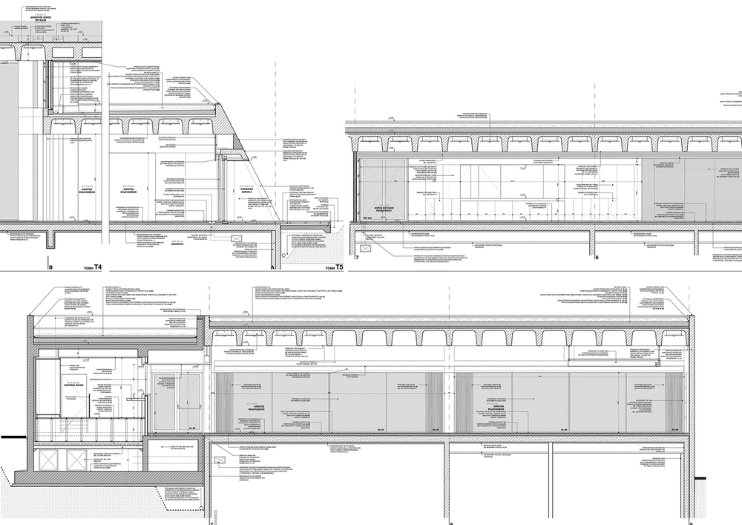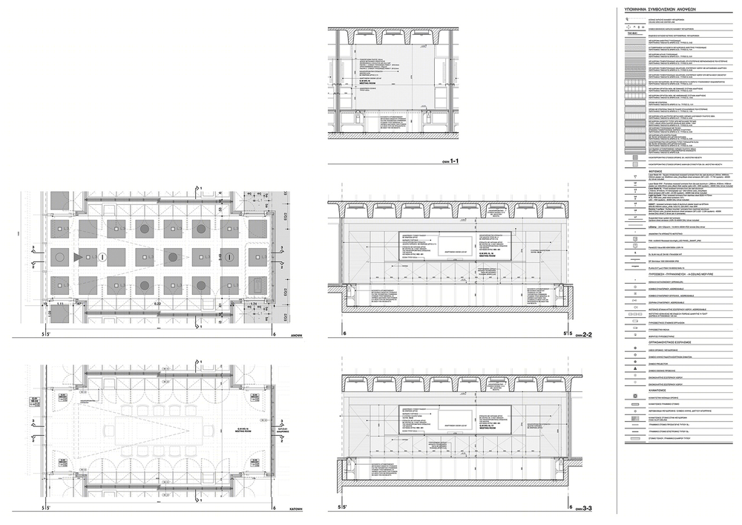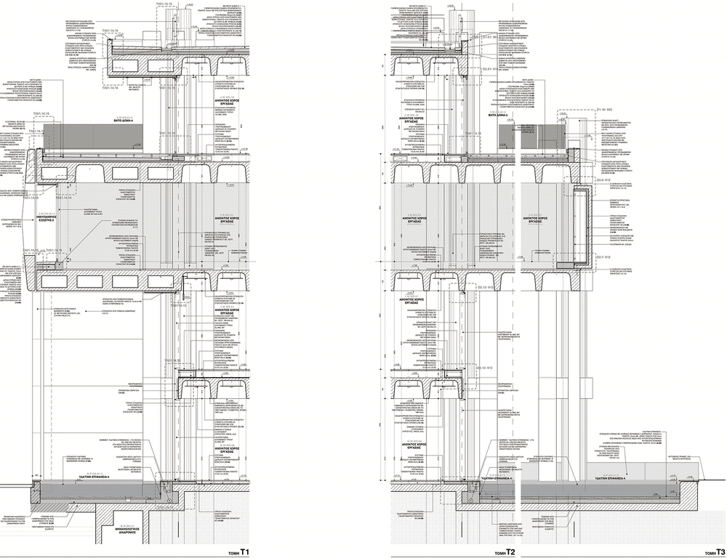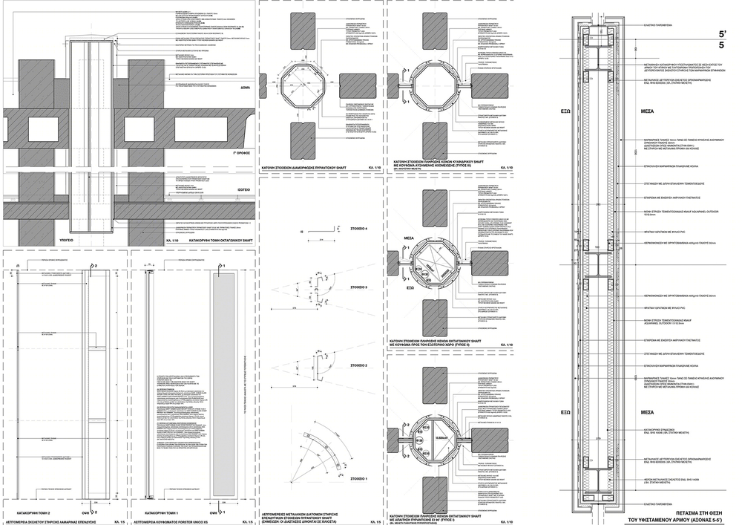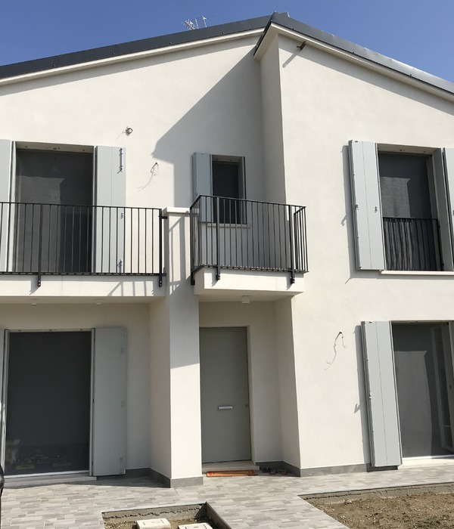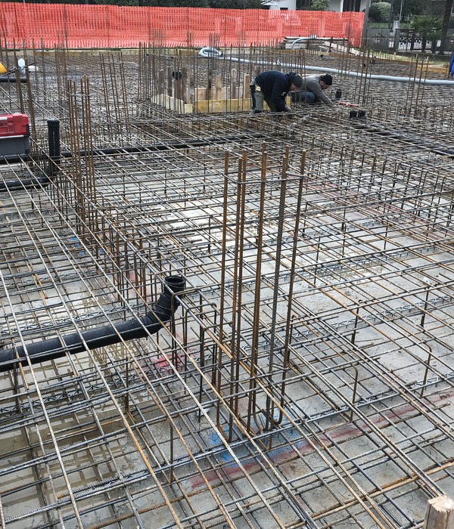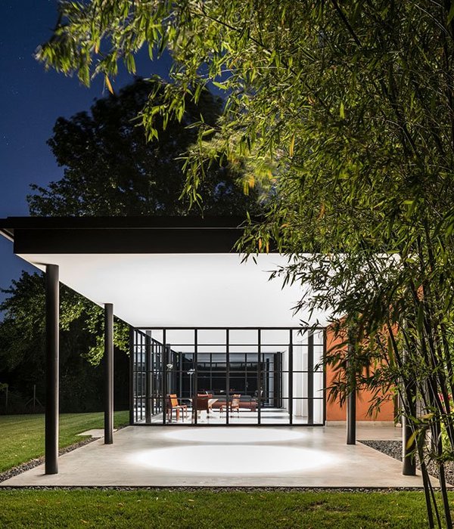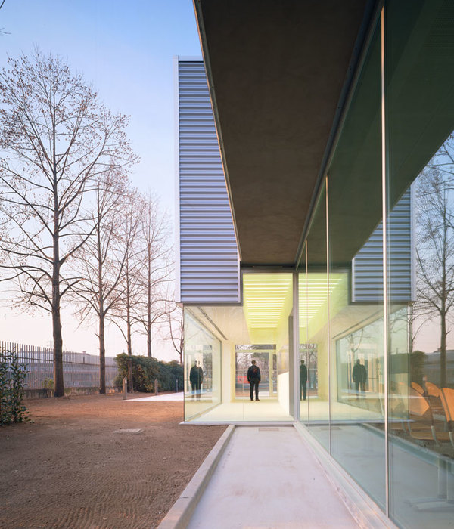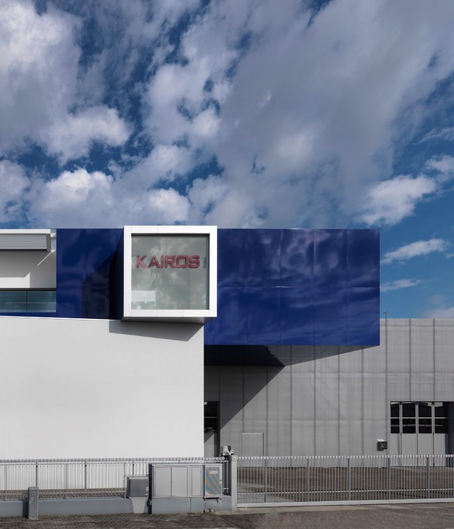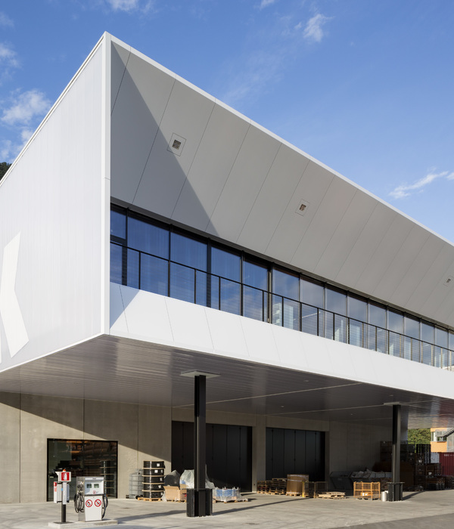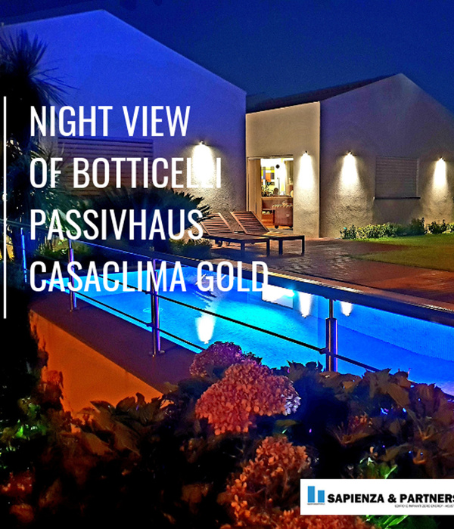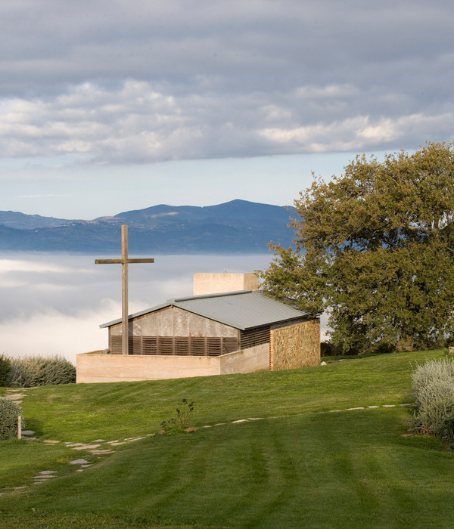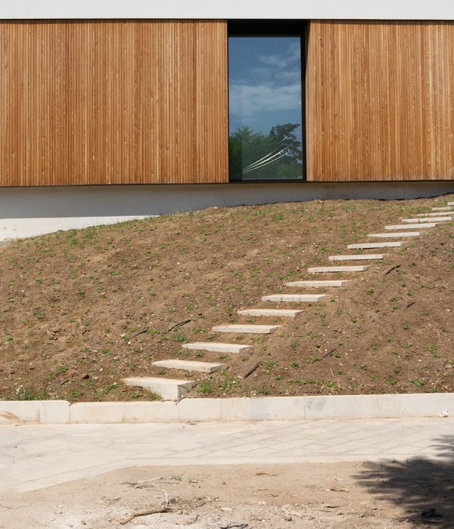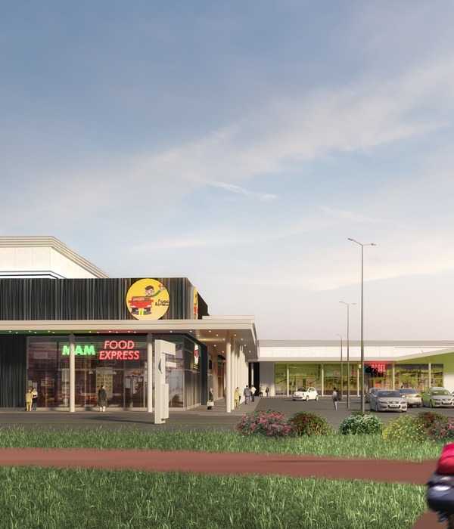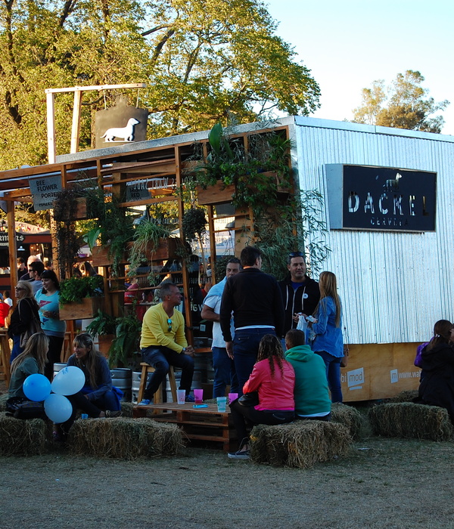雅典办公楼改造 | 重现格状天花板,走向纯粹的建筑
这座办公建筑建造于1972年,位于雅典的北部,是希腊的一个地震活跃区。在3万平方米的广阔松树林中,建筑占据了1.2万平方米的场地。最初的建筑由希腊最优秀的建筑师之一Alexandros Tombazis设计,是希腊为数不多的粗野主义建筑案例。
The historical building was constructed in 1972 at the northern part of Athens. An earthquake-active region of Greece. 12000 sqm in a 30.000 sqm pine tree forest. It was designed by one of the most accomplished Greek architects Alexandros Tombazis and it’s one of the rare cases of the brutalist movement in Greece.
▼项目概览,Project preview © Giorgos Sfakianakis
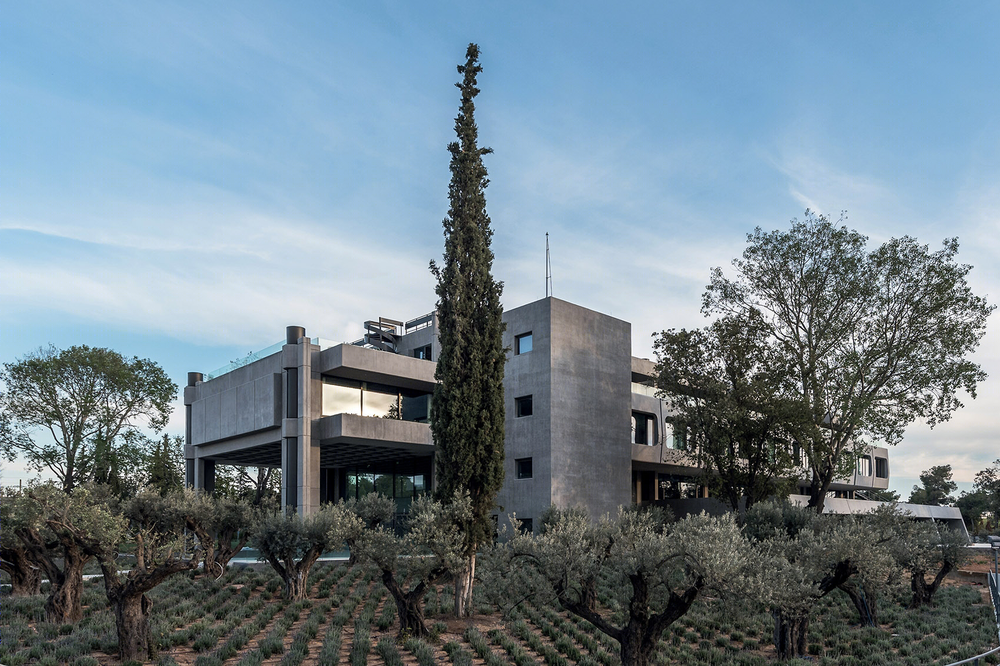
1978年,在既有建筑上增加了第四个楼层。1999年,雅典发生了严重的地震,该建筑于次年进行了结构加固,以达到希腊新出台的抗震规范的要求。2010年,建筑处于弃置状态并等待拆除,直至2017年被一家私人公司购得。经过一轮设计竞赛后,该公司指定Georges Batzios事务所对该建筑进行彻底的改造。
建筑共包含地下层、首层、夹层和楼上两层。地下室设有辅助空间、仓库、机房和一个可容纳10辆汽车的小型停车场,主要为行政部门服务。此外还有一个用于装卸货的后院,可供卡车和汽车通过建筑后方的坡道进入。
▼改造前后外观对比,Exterior photos before and after renovation © Giorgos Sfakianakis
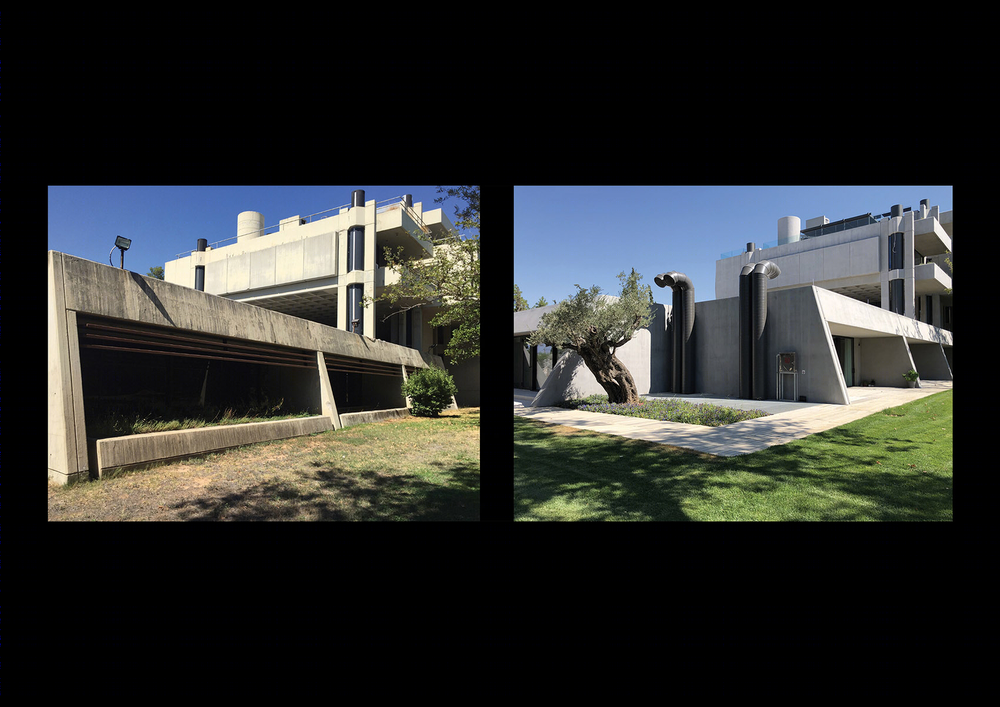
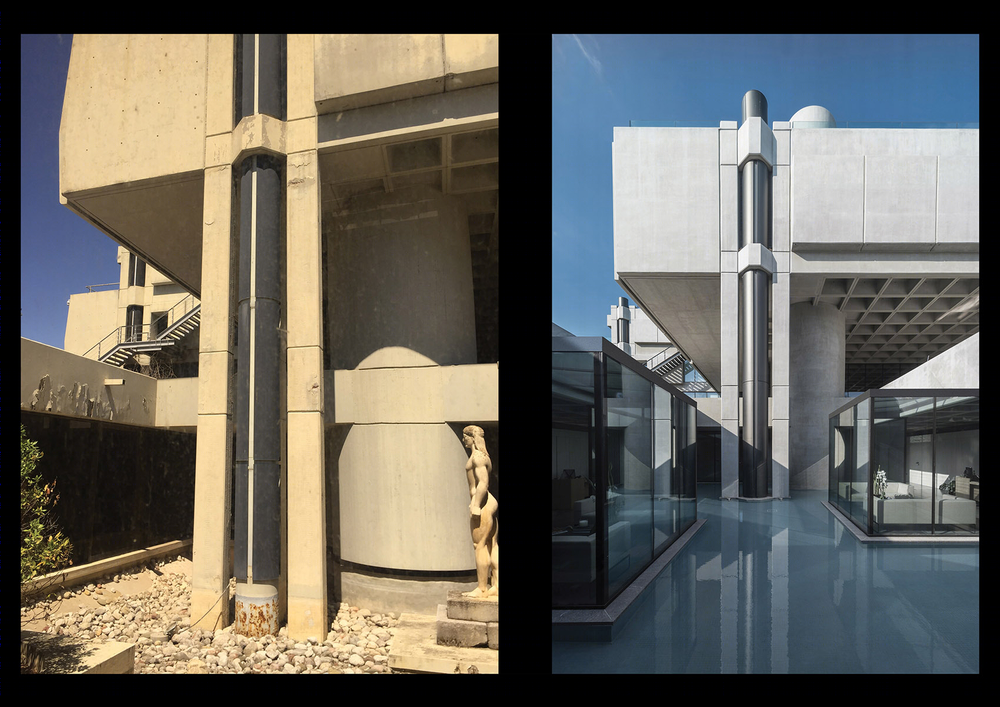
In 1978 a Third floor was added in the construction. In 2000 and after the deadly 1999 earthquake in Athens the buildings structural elements were reinforced to meet the New Greek anti-seismic law. In 2010 the building was abandoned and was to be demolished. In 2017 the building was bought by a private company who after a closed architectural competition assigned us it’s radical renovation.
The building consists of basement, ground floor, mezzanine and two floors. In the basement there are auxiliary spaces, warehouses, engine room, a small parking lot for ten cars for the administration and a service yard for loading and unloading, with access for trucks and cars through a ramp located at the back of the building.
▼建筑外观,Exterior view © Giorgos Sfakianakis
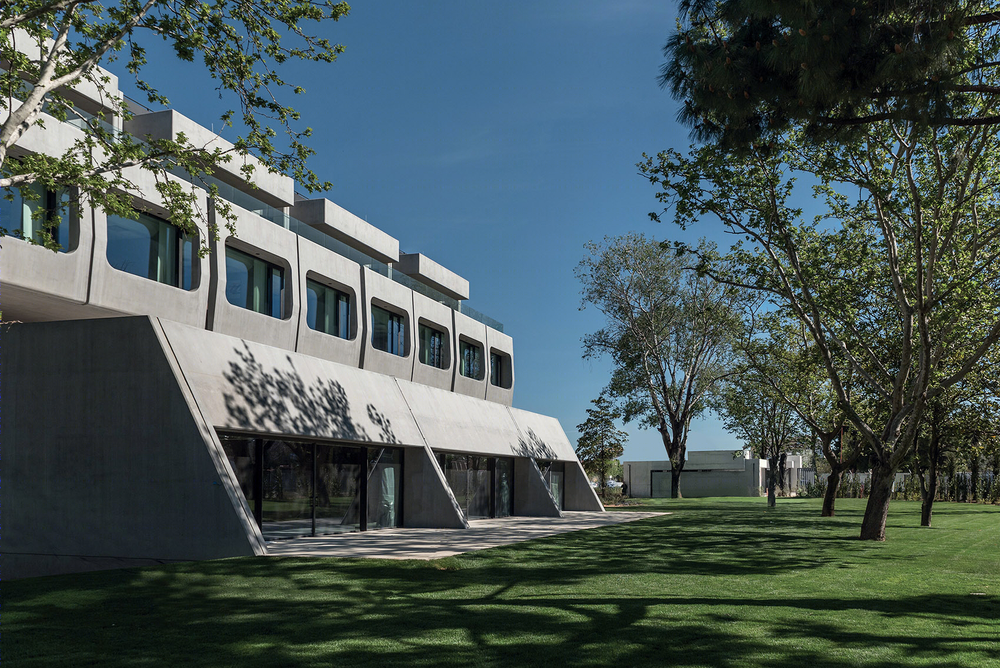
▼下沉庭院,The sunken courtyard © Giorgos Sfakianakis

首先,项目团队对建筑的所有表面进行了深度清洁,并对既有的混凝土成分进行了化学分析,最终根据分析结果和大量的现场取样,为建筑定制了6毫米厚的水泥基覆层。在这个过程中,项目团队与当地优秀的清水混凝土工匠进行了合作。
We started with a deep cleaning of all the surfaces and we chemically analysed the composition of the original concrete. Finally, we applied a 6mm cement-based skin to the whole building’s concrete surfaces, based on the findings of the chemical analysis and after numerous, on site, samples. The final result, implemented by a local fair faced concrete artisan, is a masterpiece of excellent craftmanship.
▼从水池望向混凝土建筑立面 View to the concrete facade from the pool © Giorgos Sfakianakis
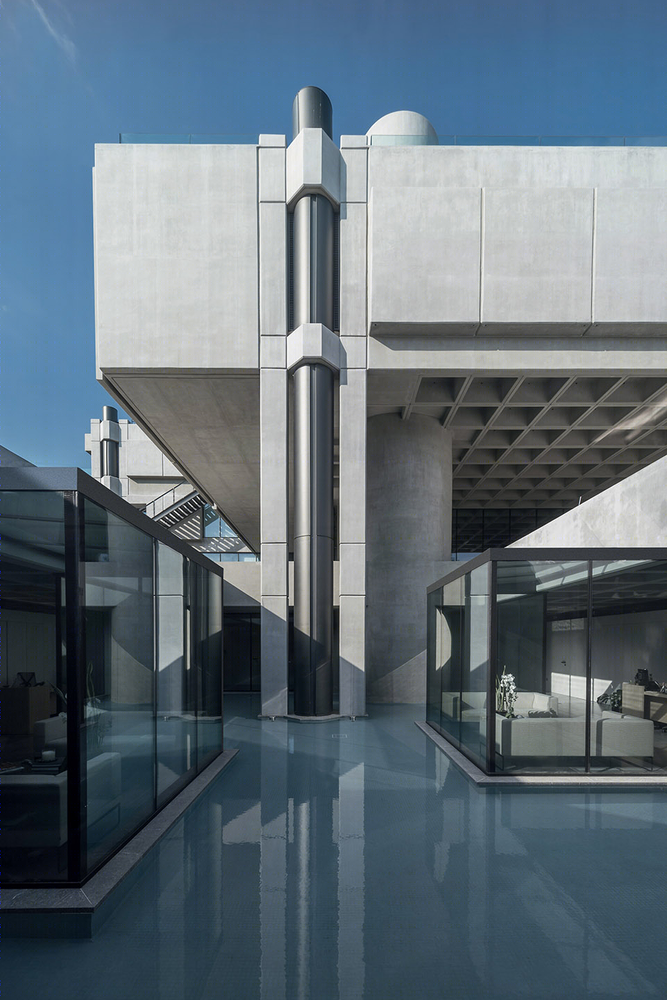
混凝土构件的修复工作分两个阶段完成:
第一个阶段主要针对于钢筋混凝土结构的质量:通过对建筑的大部分结构进行磁性扫描,确定出既有结构框架所需要修复的程度。结果显示,仅有5%的结构需要进行修复或加固——这说明既有的钢筋混凝土结构仍然维持着良好的状态。
The restoration of the building’s concrete elements was separated in two phases:
The first phase was relative to the buildings reinforced concrete structure quality. We magnetically scanned a large part of the building’s structure, to determine to what extent the existing structural frame would need extensive repairs. As it proved out, only 5% of the building’s structure needed to be repaired or reinforced. That proved us that the quality of the initial reinforced concrete was still excellent.
▼主厅空间,The main lobby © Giorgos Sfakianakis
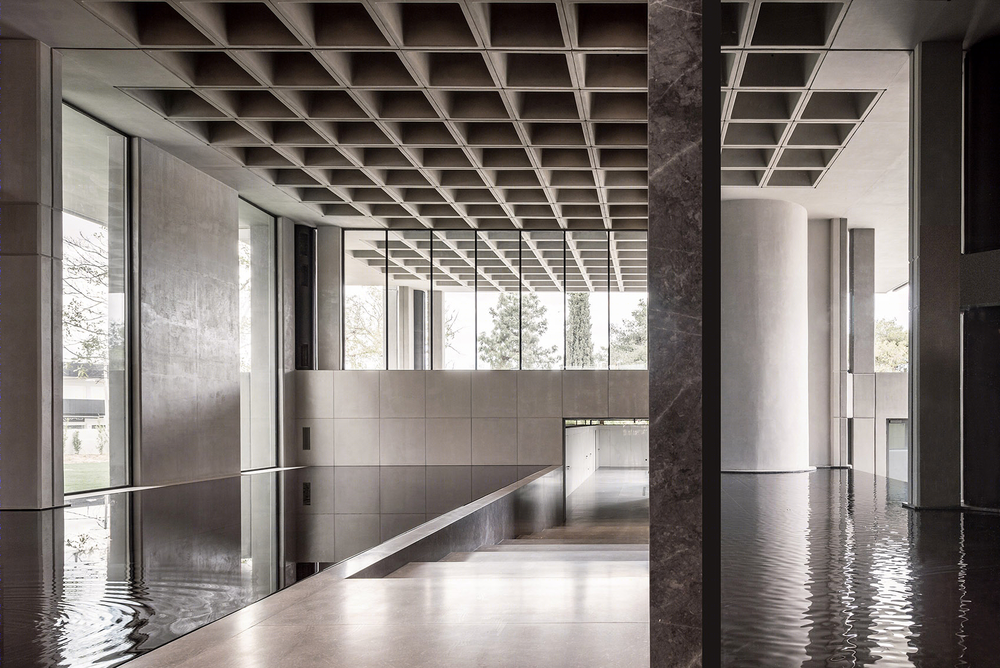
第二阶段主要针对于建筑的整体混凝土外观,即构成其粗野主义特征的关键要素。建筑的前租用者将其涂成了米黄色,从某种程度上掩盖了其原有的风格特征。此外,很大一部分的混凝土表面遭到了严重的损坏。
The second phase was relative to the overall concrete appearance of the building, a key element to its brutalist character. As mentioned above, the last tenants of the building painted it with a beige / yellow colour that distorted and masked its original brutalist identity. Furthermore, a large part of the concrete surfaces were heavily damaged.
▼修复后的室内空间,Interior view after renovation © Giorgos Sfakianakis
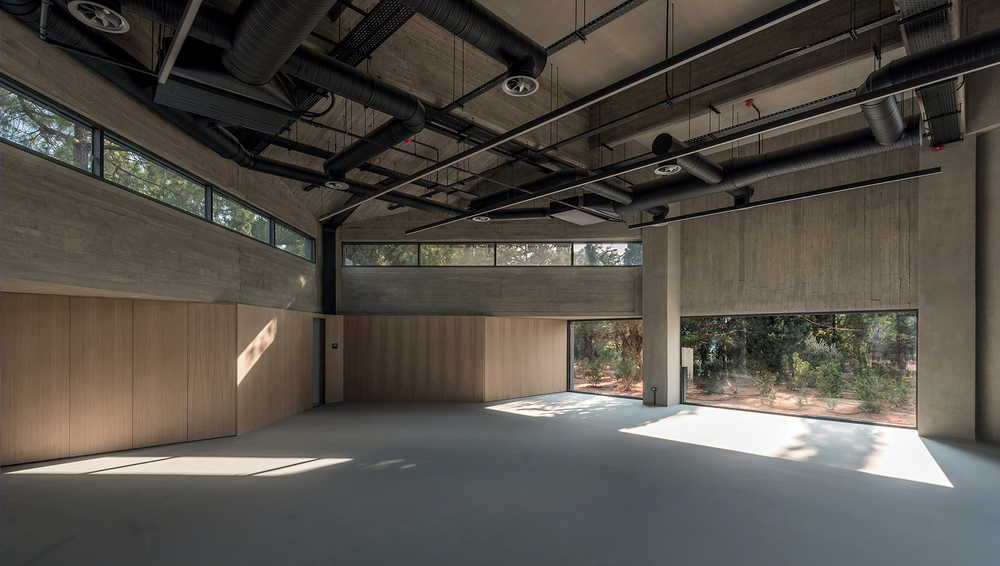
然而,在建筑的内部,项目团队并不打算仅仅局限于将结构还原至最初的样子。室内布局被大幅度地改变,为的是创造一个全新的空间。在设计者看来,这个空间从1972年以来便一直存在于建筑的“潜意识”之中。
建筑干预主要是以既有的1.2m x 1.2m的网格为基准,与构成格状混凝土天花板的模块在尺寸上保持了一致。该网格为应用于建筑中的每一处设计干预提供了基础;所有的建筑单元和机电设备均是按照格状天花板定义的设计、性质和立体投影网格而得以确定。
▼改造示意,Renovation analysis © Georges Batzios Architects
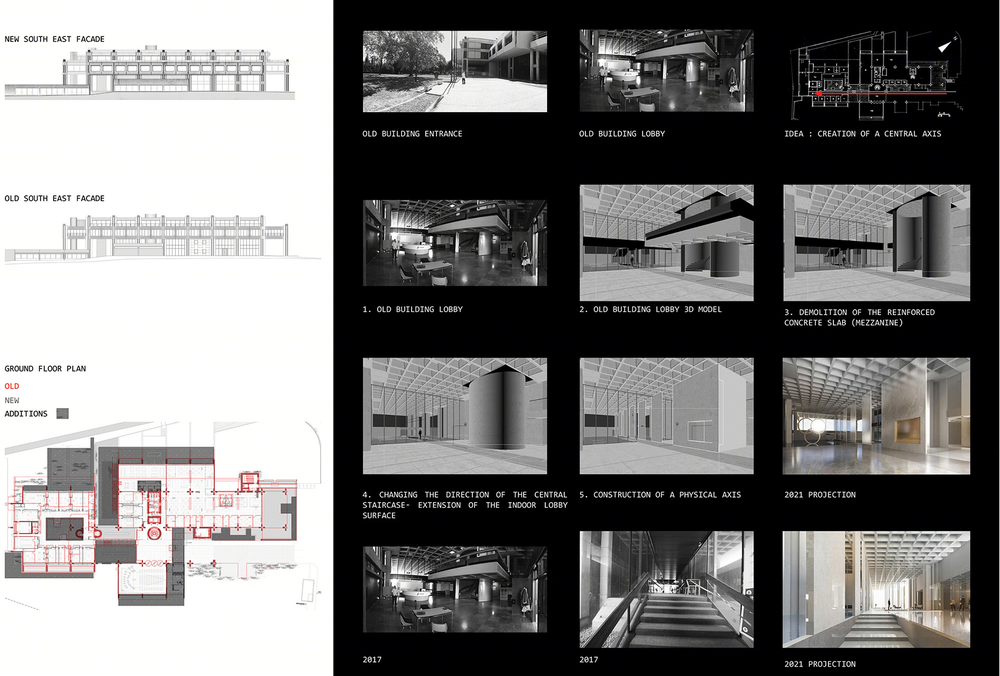
▼大厅格状天花板改造示意,Diagram: renovation of the waffle ceiling in the lobby © Georges Batzios Architects
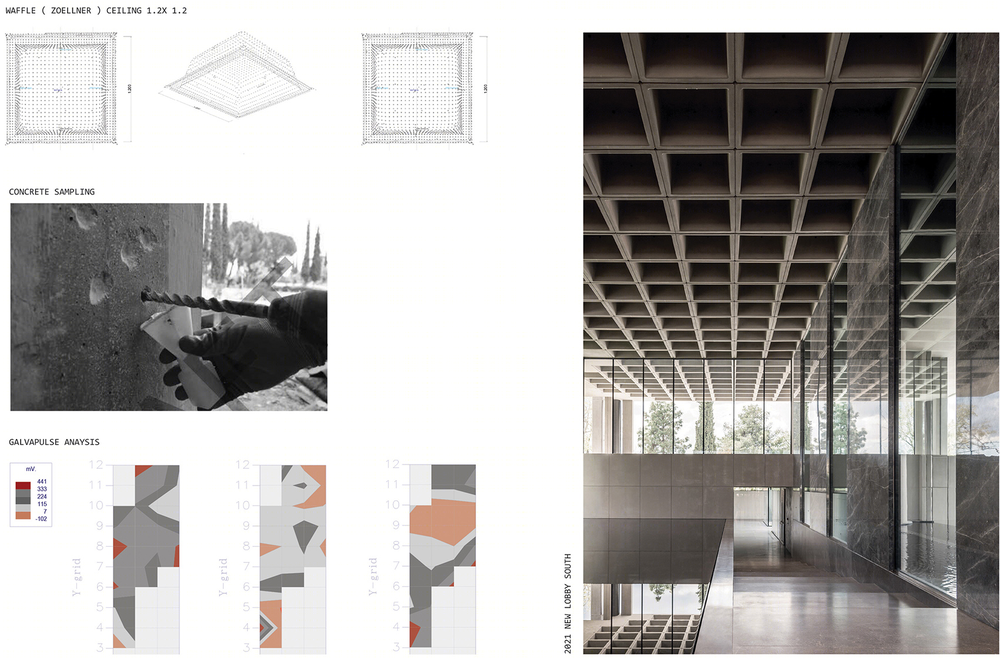
However, within the building’s interior, our goal was not to reduce our design down to a faithful reconstruction, back to its original form. The drastic spatial interior rearrangements aimed at creating a new space that we felt was already always there, within the building’s ‘subconscious’, since 1972…
Our intervention was primarily guided by the existing 1.2mx 1.2m grid which corresponds to the dimensions of the modules that make up the waffle concrete ceilings. This grid was the basis for every design intervention applied to the building; all the architectural and electromechanical elements are based on the design, nature and three-dimensionally projected grid defined by the waffle ceiling slabs.
▼既有的1.2m x 1.2m网格为应用于建筑中的每一处设计干预提供了基础 © Giorgos Sfakianakis The existing 1.2mx 1.2m grid was the basis for every design intervention applied to the building
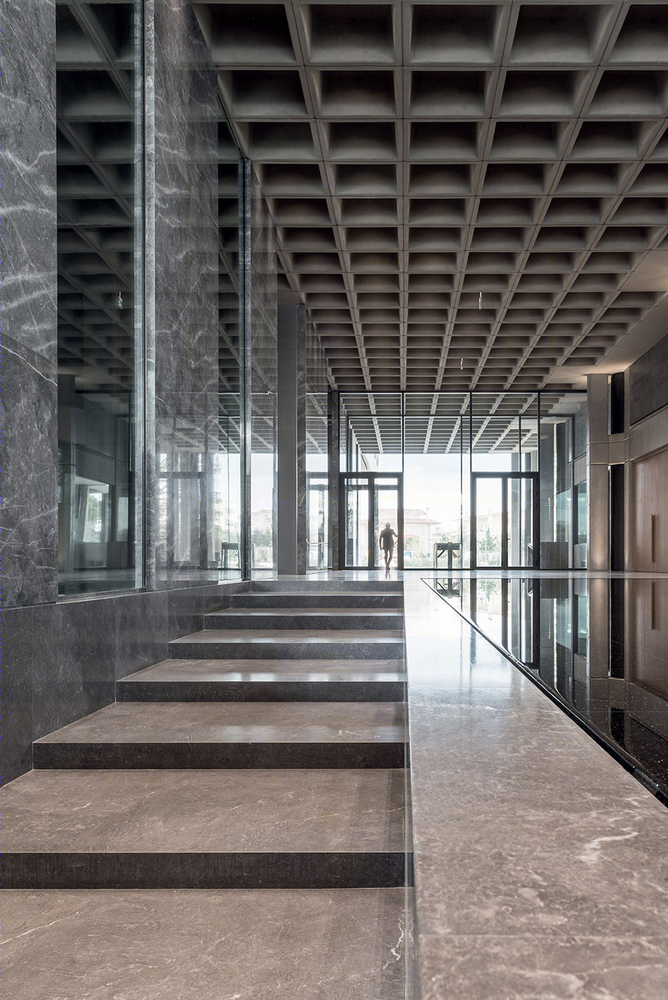
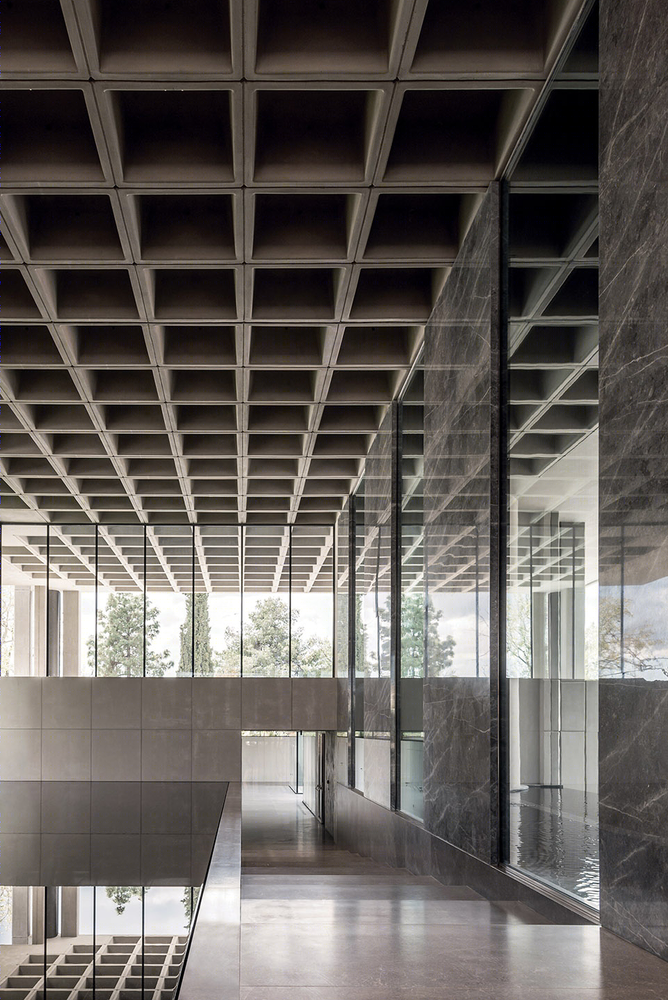
同时,为了凸显天花板的几何形状在整个设计干预中的主导地位,所有类型的机械和其他设备均被移除,完全改变了原先天花板被各种假吊顶和建筑机电部件覆盖的状况。总之,从前被“埋没”的格状天花板如今作为重要的考古发现定义了建筑内部的全新形态,推动着空间“走向纯粹的建筑”。
In parallel, in order to highlight that the geometry of the ceiling is the source of our entire design intervention, any type of mechanical or other equipment was removed, in contrast to the original condition of the building in which the concrete waffle ceiling was covered with various false ceilings and architectural electromechanical components. In conclusion, the previously ‘buried’ waffle ceilings now function as an important archaeological discovery which defines the new morphology of the building’s interior and drives the space «towards an absolute architecture».
▼大厅细节,Lobby interior detailed view © Giorgos Sfakianakis
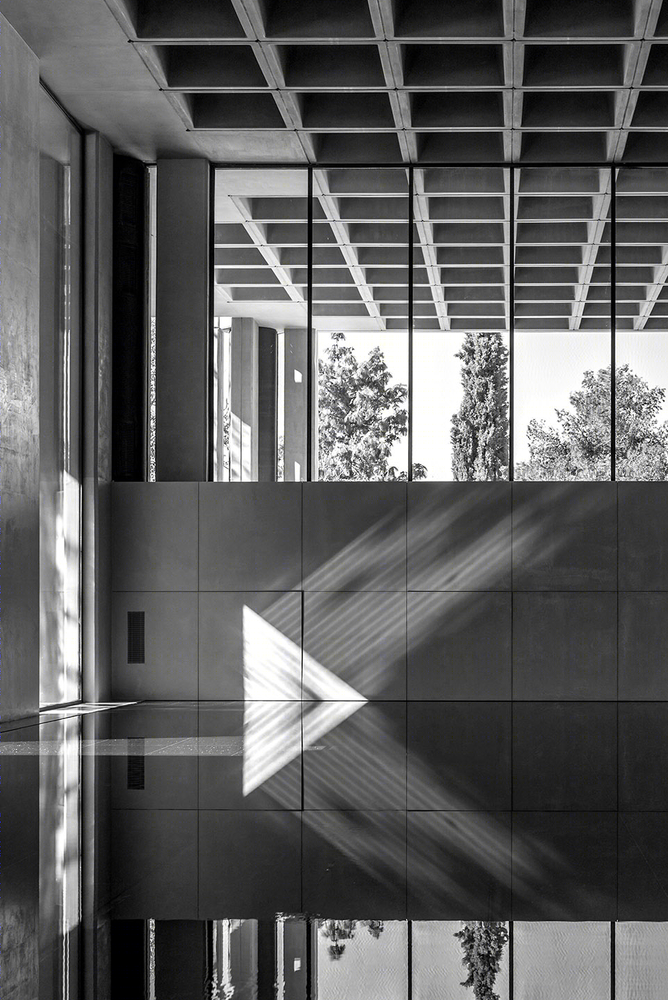
▼从前被“埋没”的格状天花板定义了建筑内部的全新形态 © Giorgos Sfakianakis The previously ‘buried’ waffle ceilings now defines the new morphology of the building’s interior
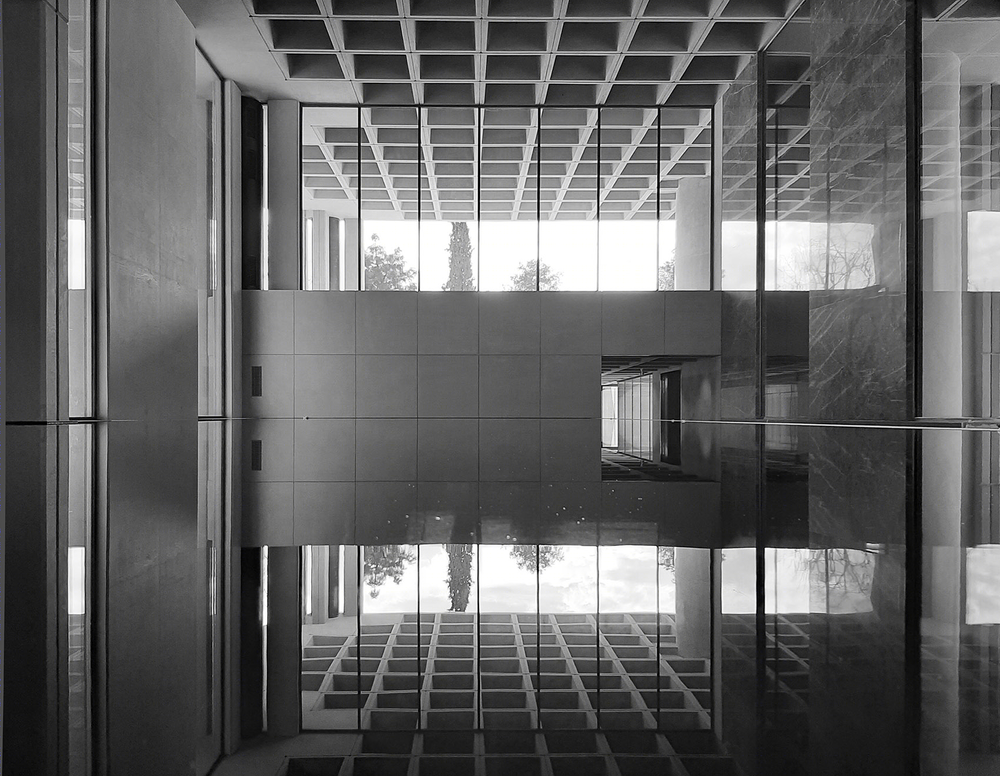
水元素与客户公司的理念有着直接的关联性。它们出现在建筑的不同空间,但展现出不同的深度和质感。例如,主厅内部结合了所有能够呈现公司调性的诗意化元素,如地平线、水声和水流以及持续变化的太阳光线,并且始终处于作为“潜意识”的网格中的主导地位。主厅是一个在日夜和四季更替中不断变化的场所,是自然与建筑的抽象化体现。为了实现这种抽象,空间中置入了反射指数很低的加大型无框玻璃板(高6.2米,宽2.5米),与反射指数高的实体表面形成了显著的对比。
The water elements are directly related to the client’s company profile. They are present in different spaces of the building but have different depth and textures. In the main lobby, for example, we combined all the elements that present a poetic version of the company’s profile, like the horizon, the sound and continuous flow of the water and the everchanging rays of the sun, always under the predominant presence of the building’s ‘subconscious’ grid. It is a place that changes continually during the day and through the seasons. An abstraction of nature and architecture. In order to achieve this abstraction we used xlarge frameless glazing panels (h: 6,2m x w: 2,5m) with very low reflection index, and in contrast solid surfaces with a high reflection index.
▼无框玻璃板将自然元素引入室内,X-large frameless glazing panels bring the natural elements in © Giorgos Sfakianakis
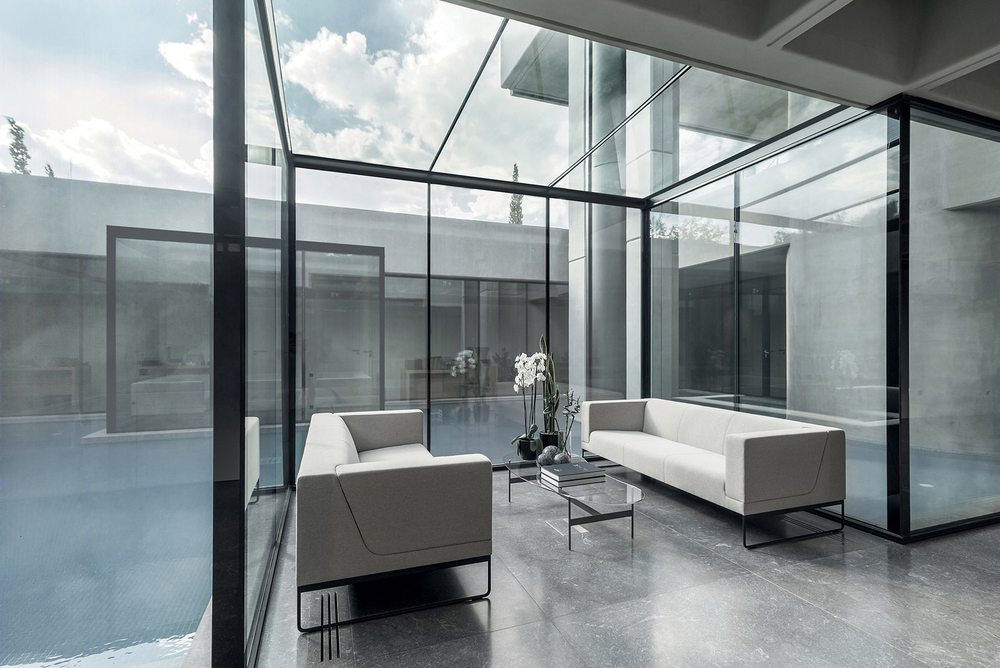
▼从室内走廊望向水池,View to the pool from the internal corridor © Giorgos Sfakianakis
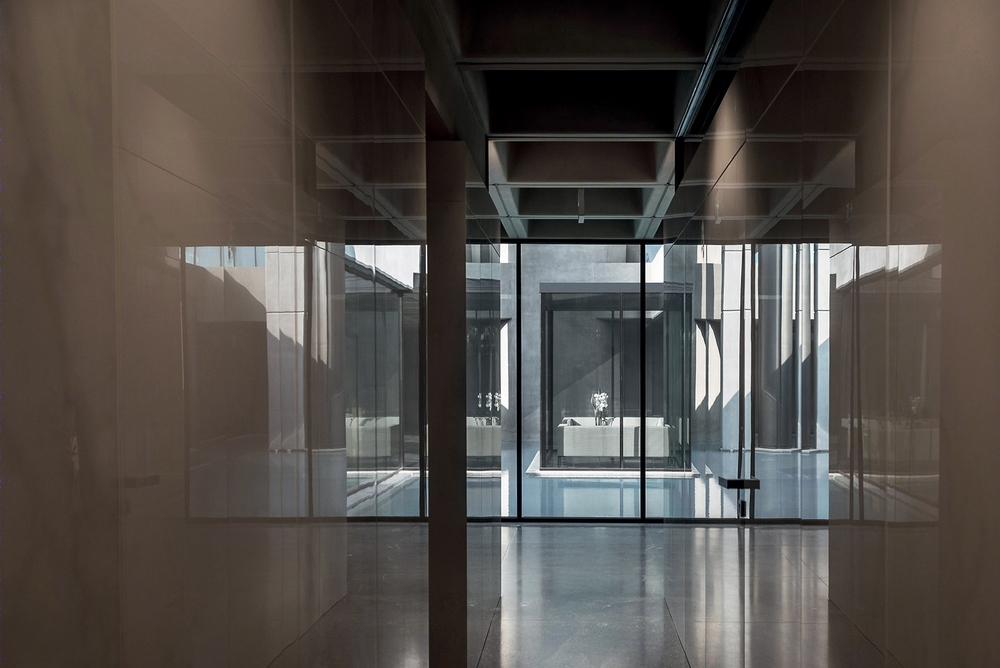
▼水元素出现在建筑的不同空间 © Giorgos Sfakianakis The water elements are present in different spaces of the building
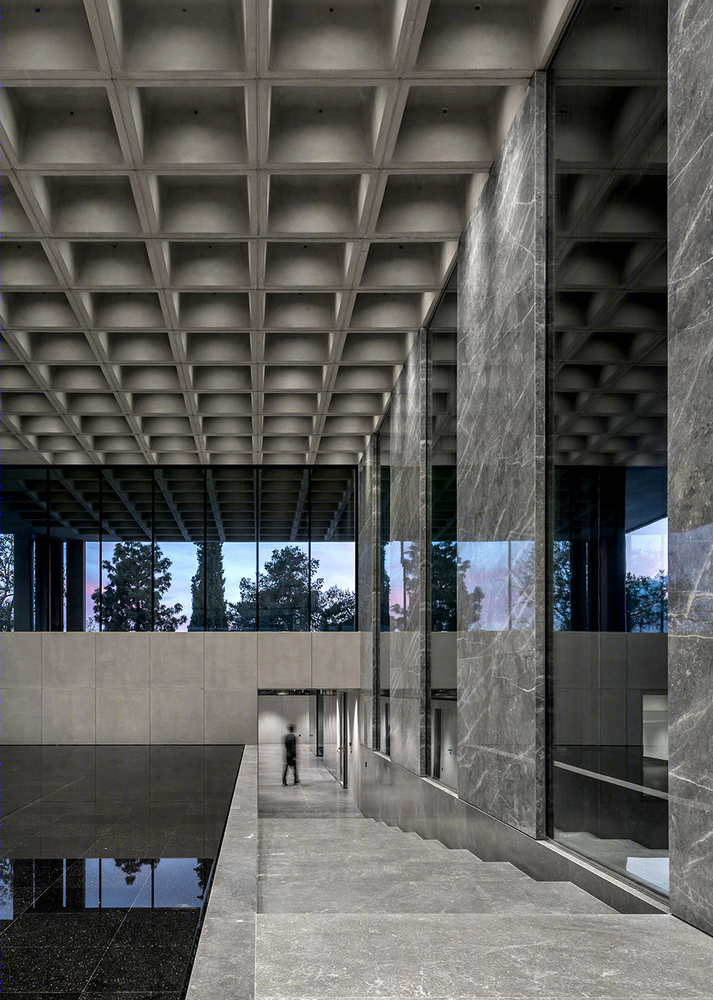
▼主厅在日夜更替中变化 © Giorgos Sfakianakis The main lobby changes continually during the day
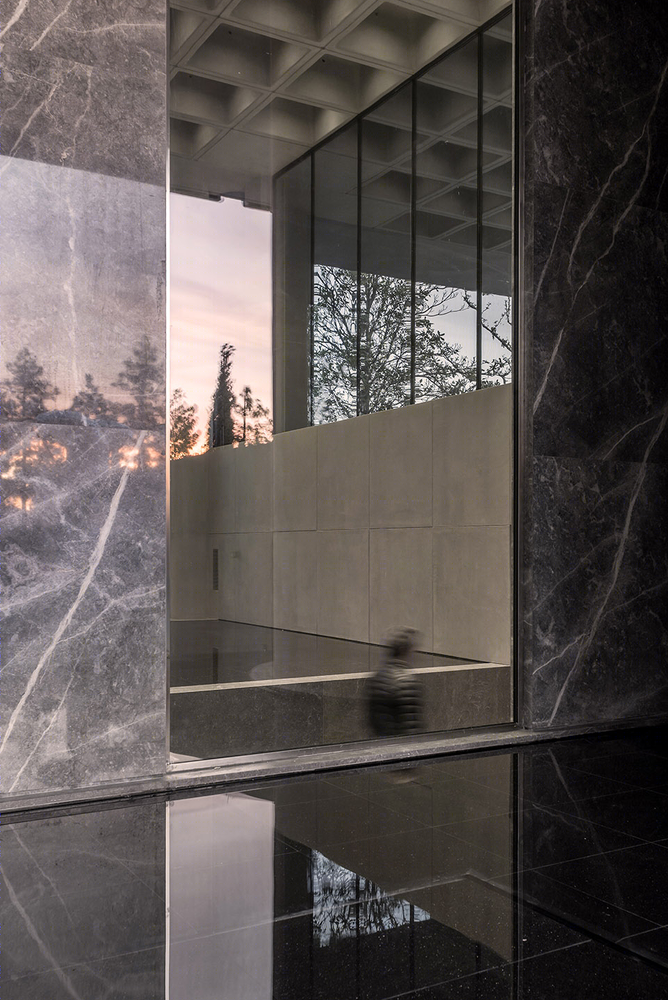
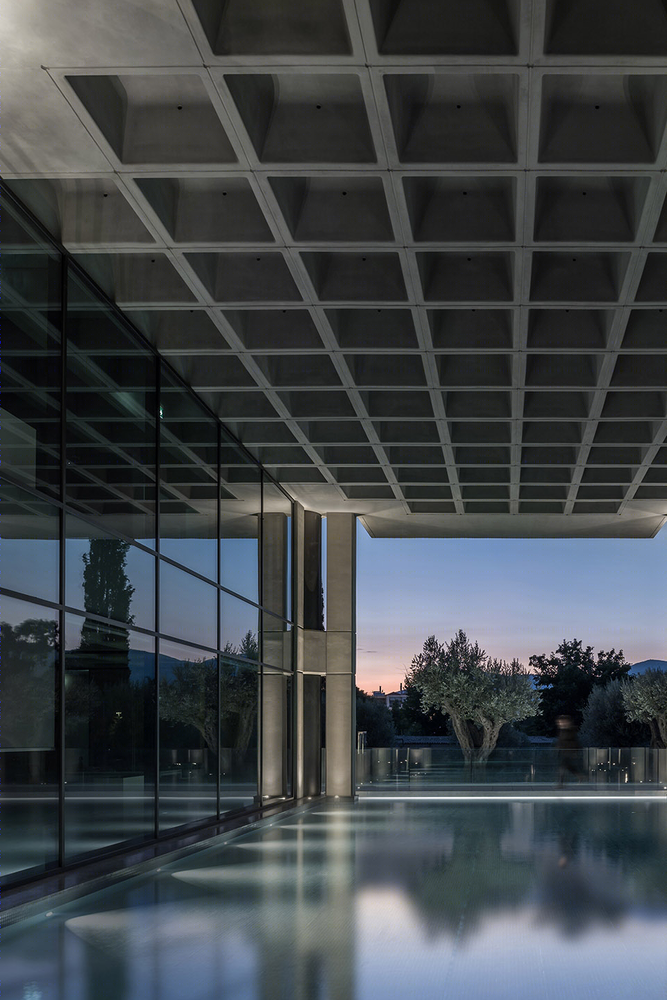
▼平面图,Plan © Georges Batzios Architects
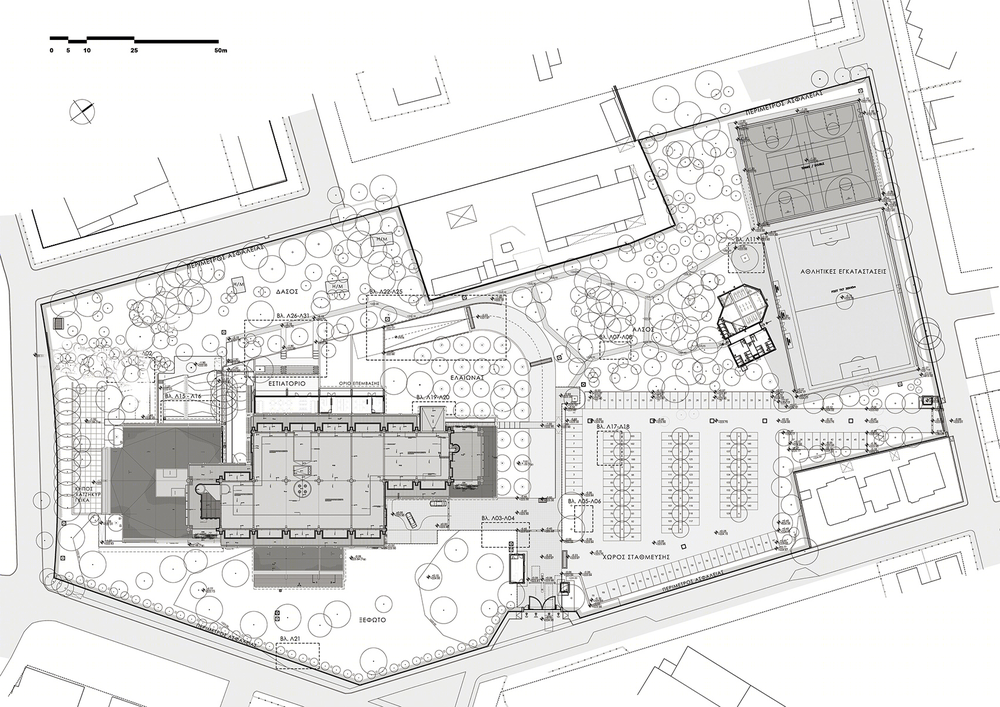
▼立面图,Elevation © Georges Batzios Architects

▼剖面图1,Section 1 © Georges Batzios Architects

▼大厅结构细节,Lobby structural detail © Georges Batzios Architects
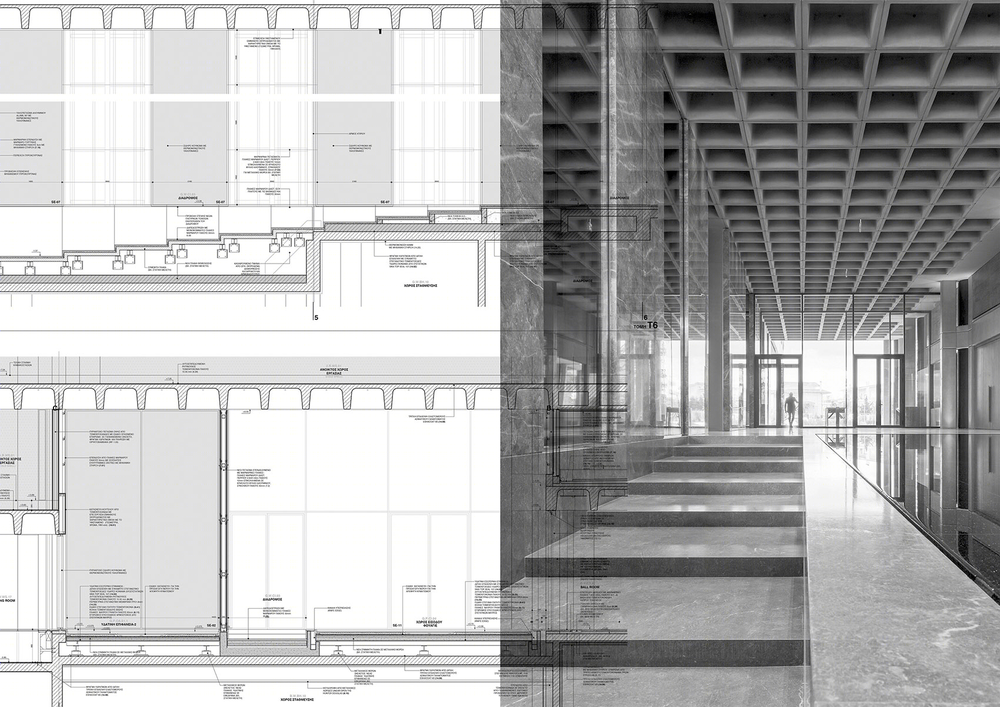
▼节点详图1,Structural detail 1 © Georges Batzios Architects
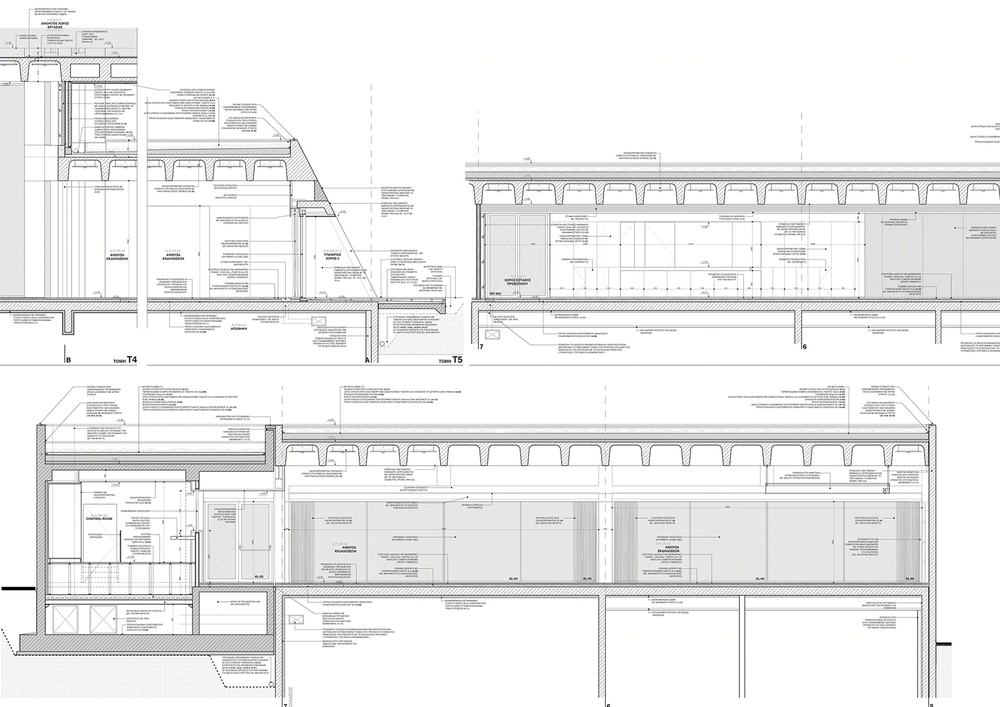
▼节点详图2,Structural detail 2 © Georges Batzios Architects
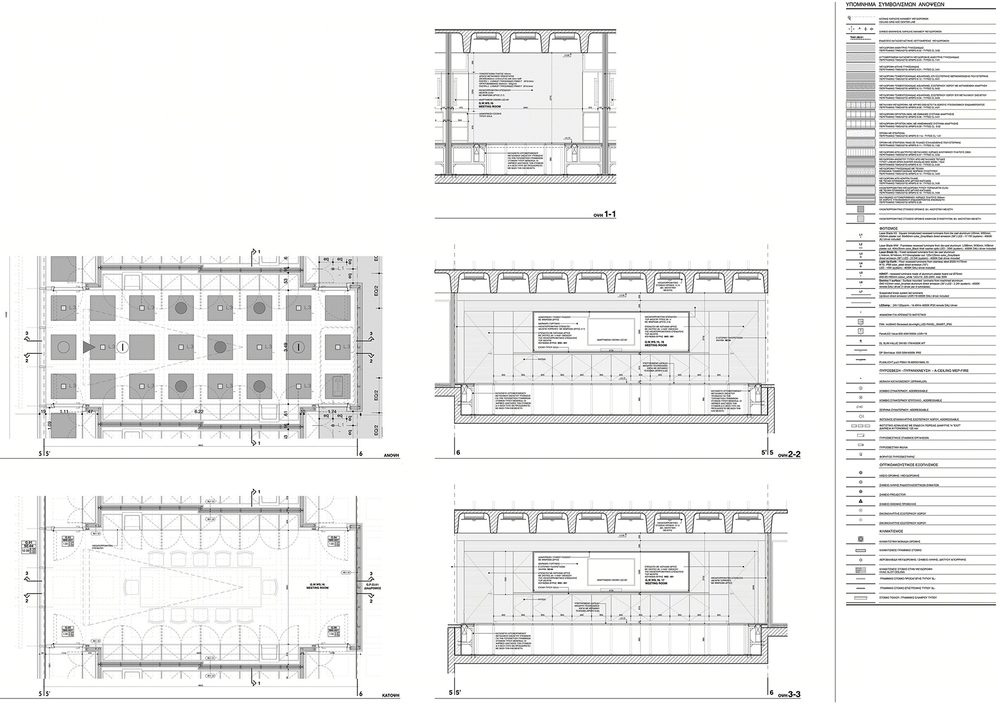
▼项目更多图片
