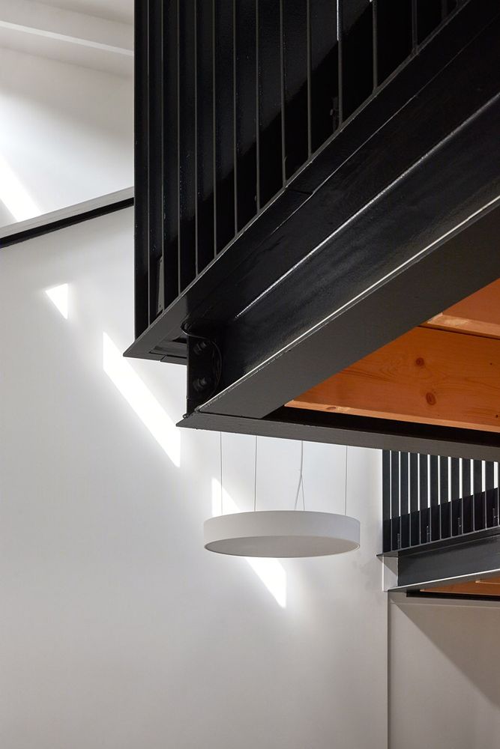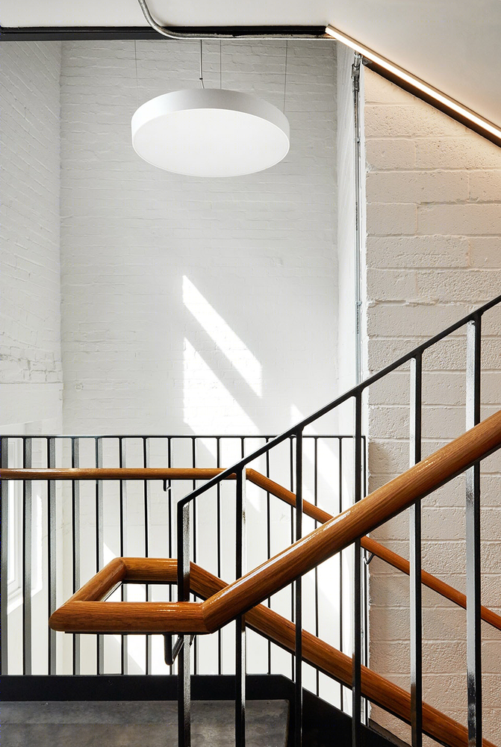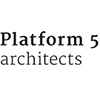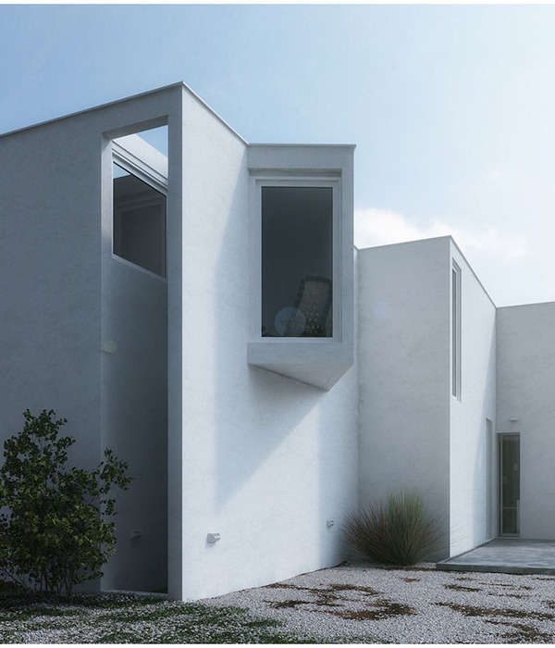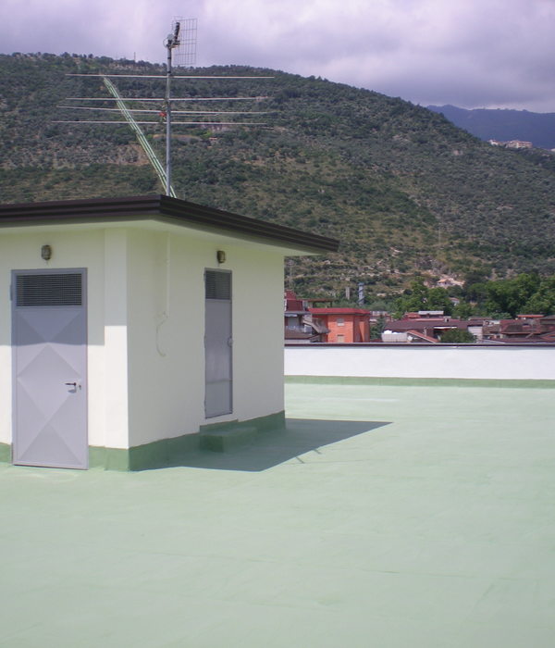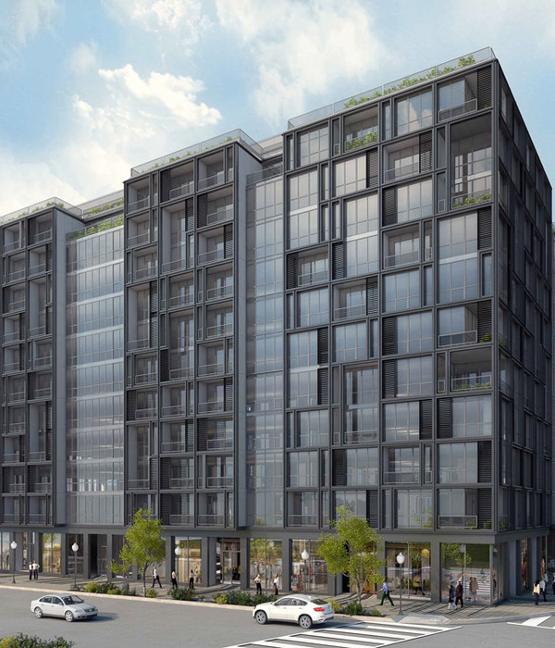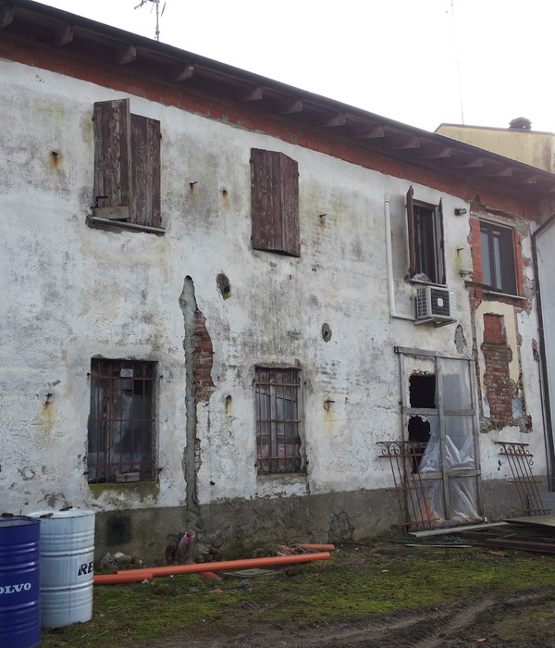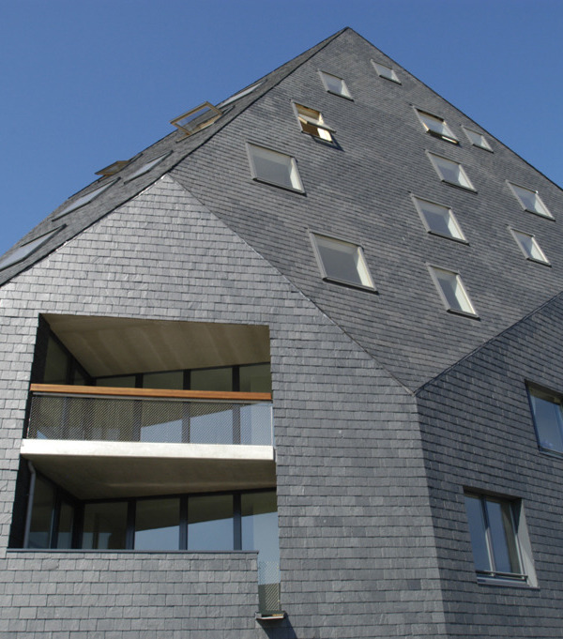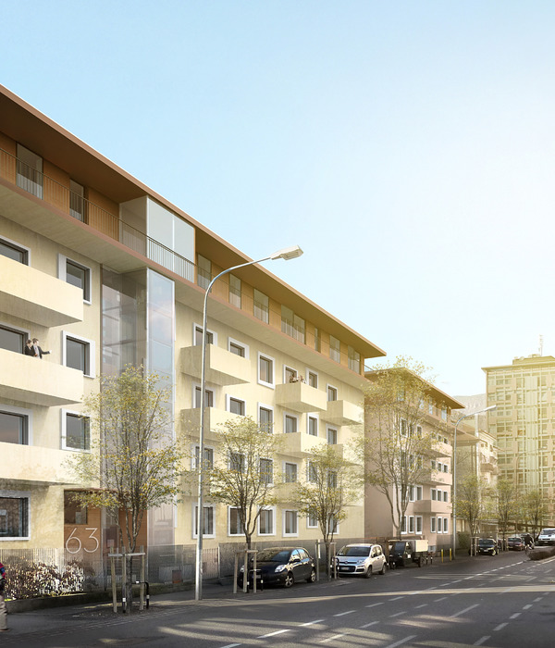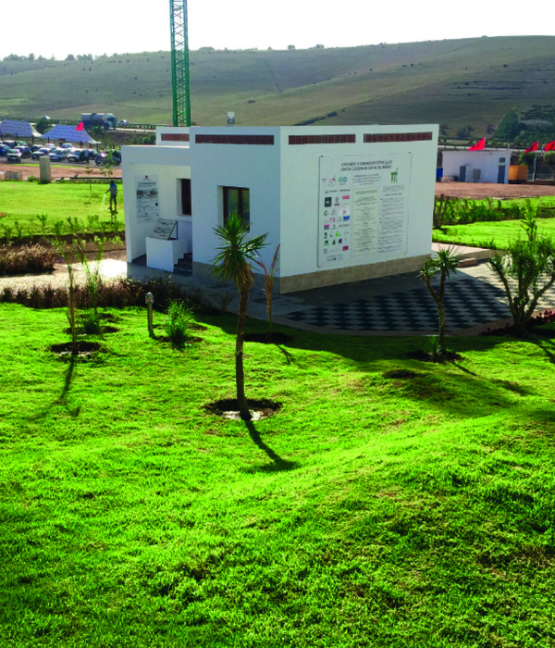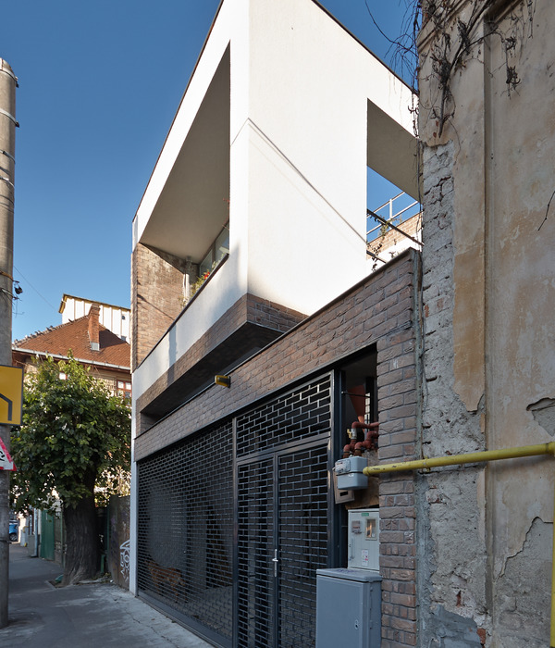伦敦工业风办公楼 | 优化空间布局,呈现独特魅力
该项目是一个开放式的办公空间,以现代化的装饰风格呈现出建筑的工业风特色。
The project offers an open plan office space with contemporary interiors that reflect the industrial character of the building.
▼建筑外观,exterior view of the building ©Alan Williams
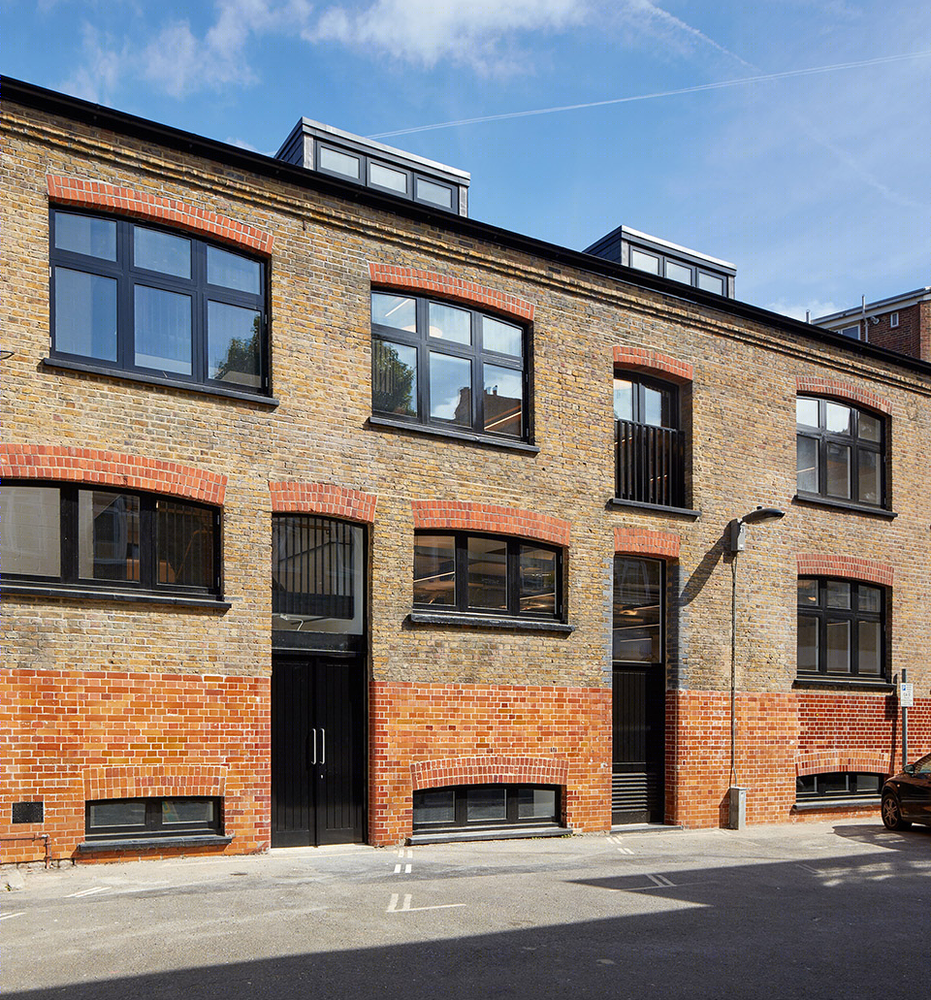
建筑中现有的商业空间布局过于复杂,因此事务所为建筑改造升级了核心交通空间。同时,改建后的屋顶也创造出额外的可出租空间及大型开放式办公空间。
The existing commercial space was labyrinthine and run down so the building has been upgraded with a rationalised core and circulation, additional lettable space in the remodelled roof and large open plan office spaces.
▼改造升级后的核心交通空间 upgraded core and circulation space ©Alan Williams
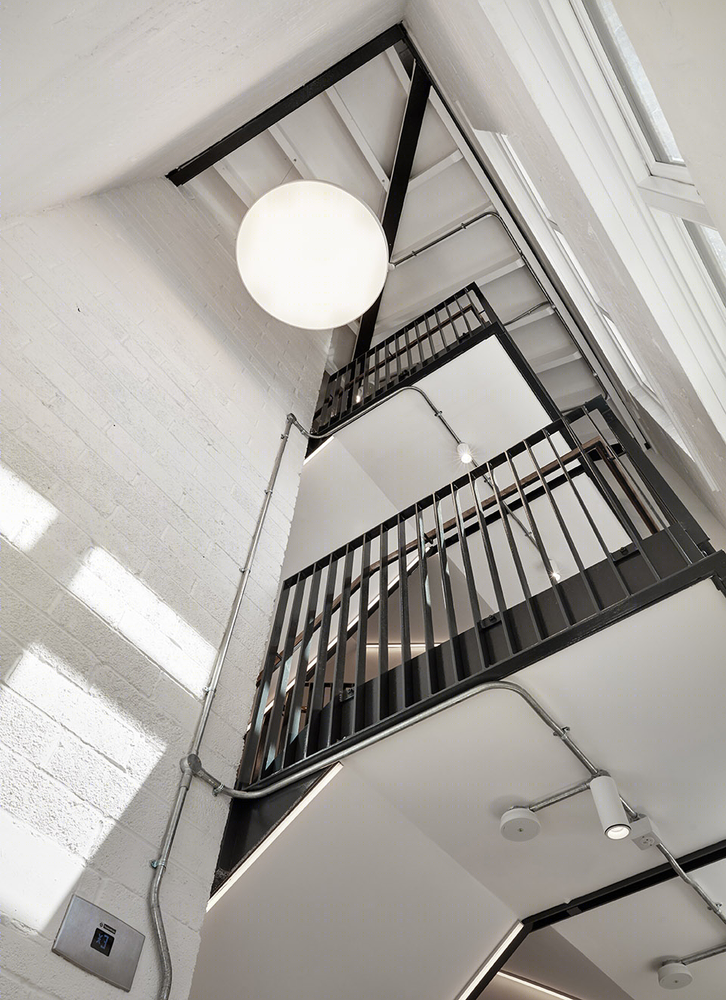
▼屋顶被改造为明亮的开放式办公空间,roof is transformed into a bright open office space ©Alan Williams
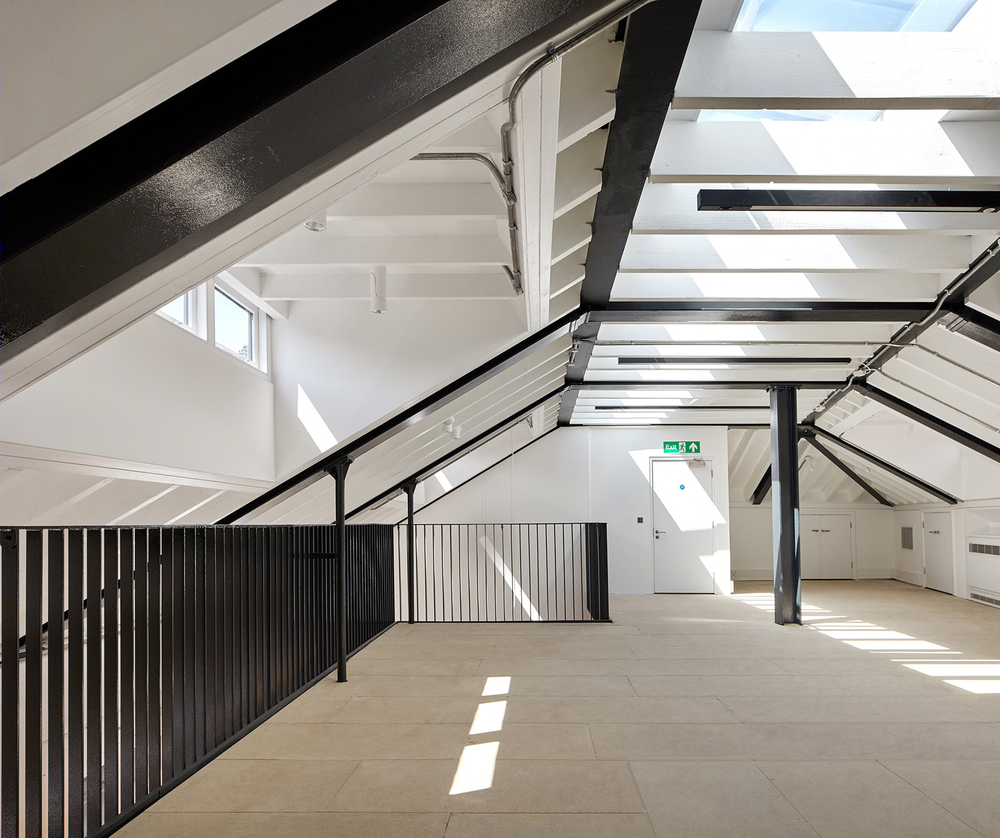

▼在斜屋顶下搭建轻盈的夹层,light mezzanine under the pitched roof ©Alan Williams
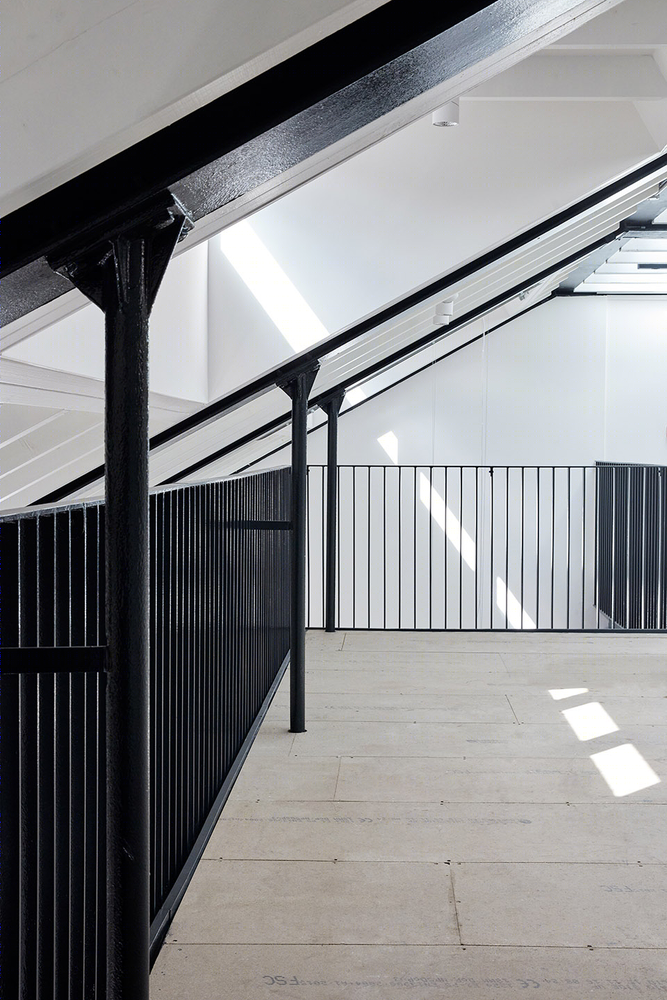
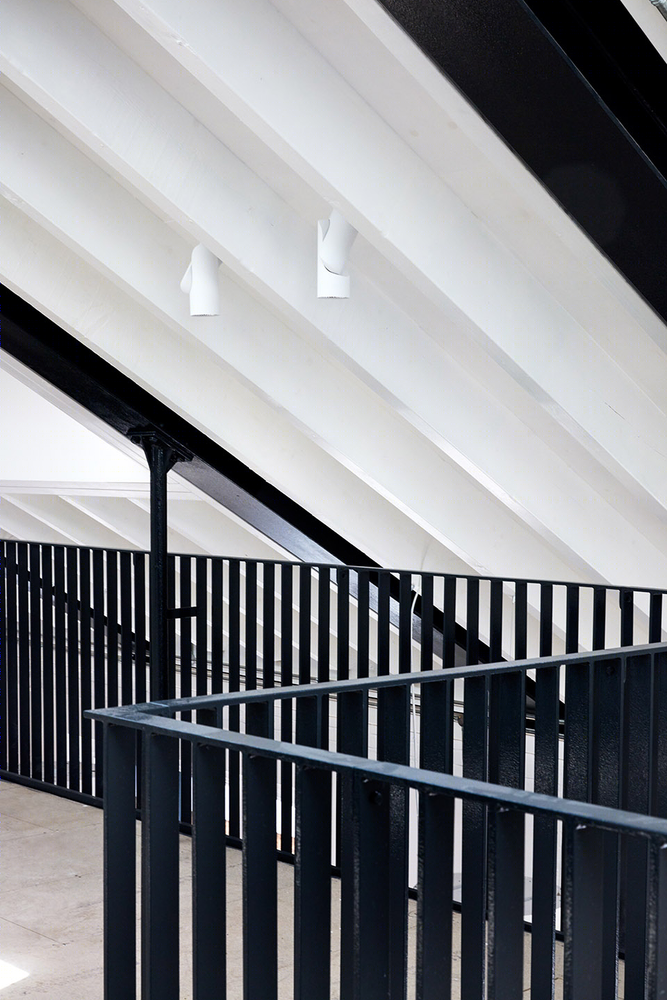
建筑的金属框架,坚固的裸木地板,拖梁和粗糙的砖墙具有鲜明的特色,为建筑吸引更多的租户在此为自己的事业开辟出独特的空间。
We expressed the steel frame and used a robust material palette of exposed timber floors, joists and rough brick walls to give the space a strong identity to attract TMT tenants looking for a distinctive space for their business.
▼金属框架及裸木地板使空间氛围独具特色,steel frame and exposed timber floors make the space unique ©Alan Williams
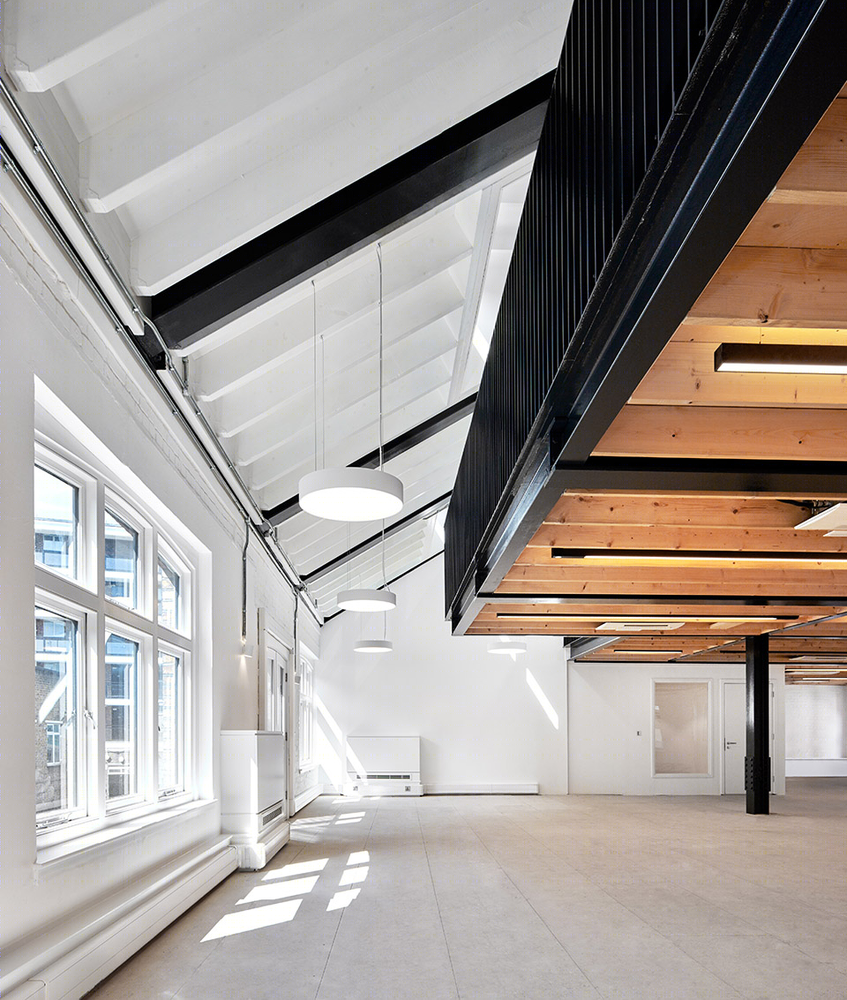
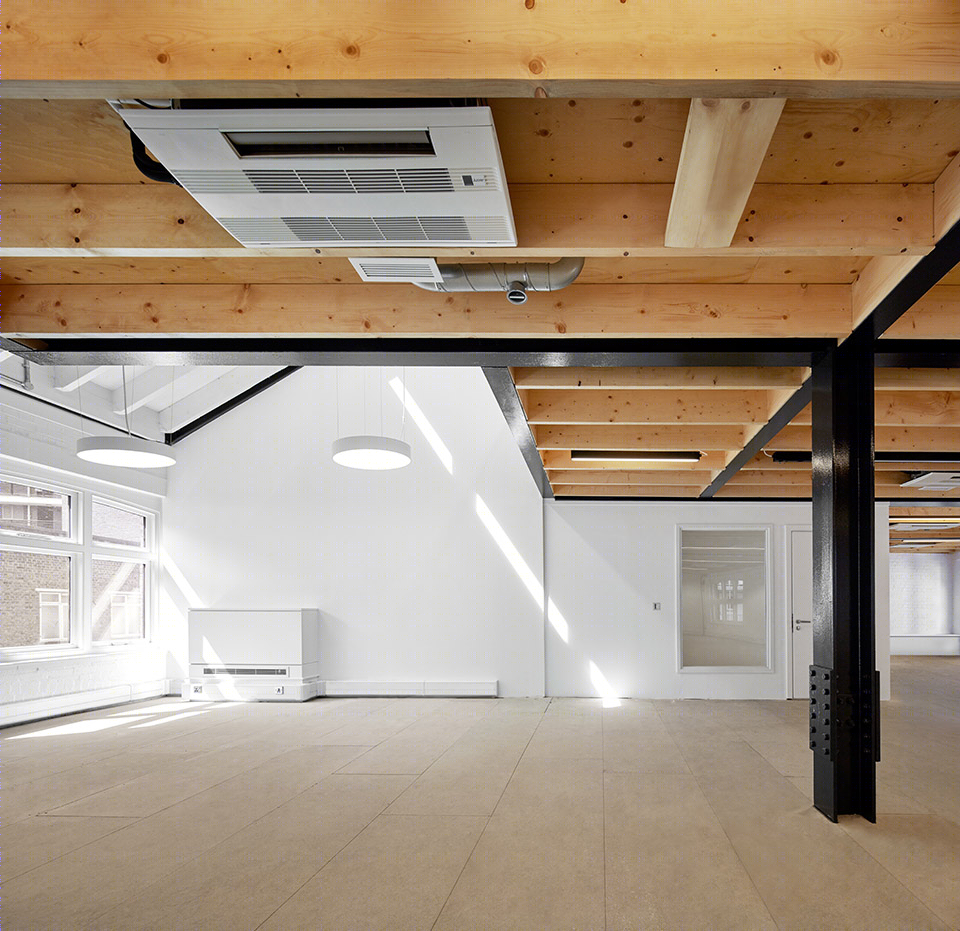
▼金属框架细节及粗糙的白色砖墙,detail of the steel frame and white rough brick walls ©Alan Williams
