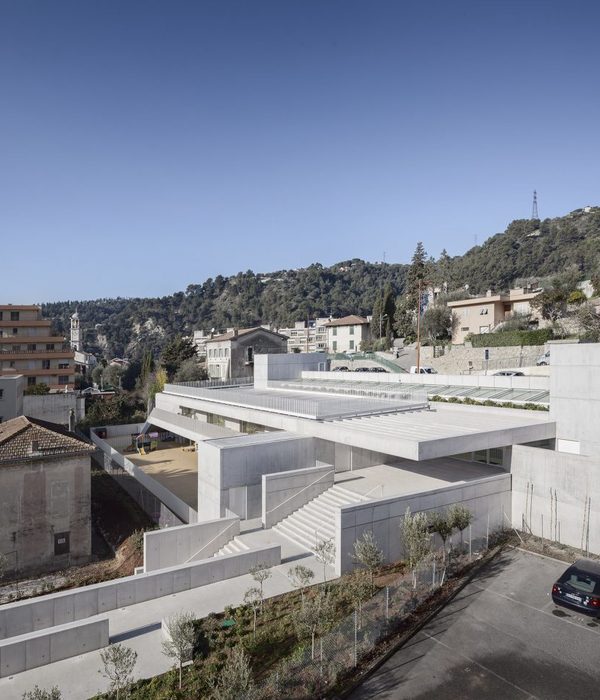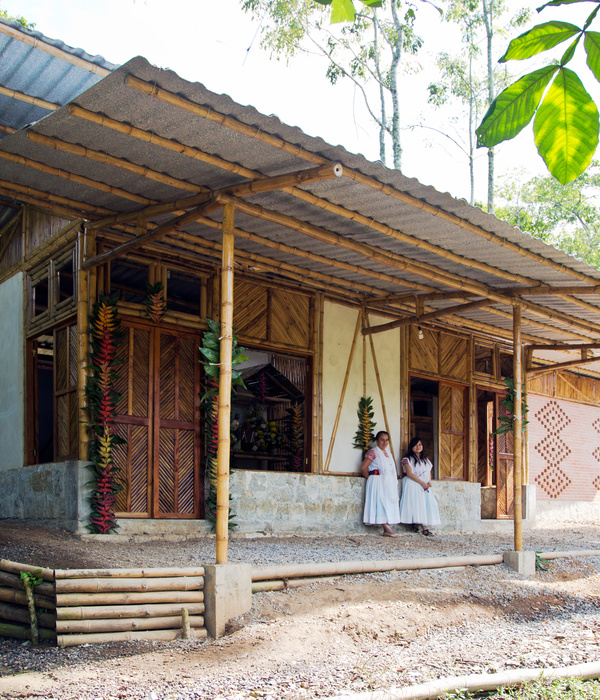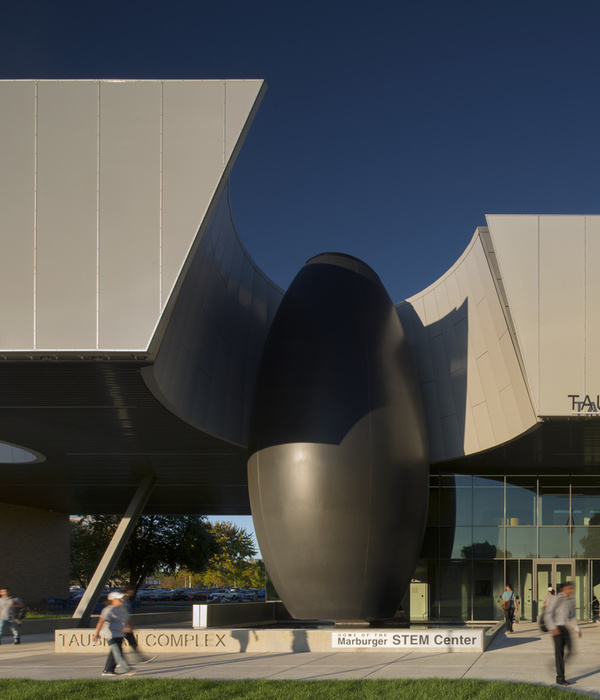Architects over the world understand there are projects unique to the cities they spring from. This is Context 101 – each place is different and the building design responds to that difference. As architects in the Netherlands and Western Europe, social housing is a big part of the job. Likewise, later we would learn the ropes of design in Asia, substituting social housing for shopping malls and high rises.
Social housing is a way of life for many in Europe, and The Black Diamond won a competition for an Amsterdam development asking for a big corner building, in a Dutch suburban context.
Although the brief would say we designed a ‘single family terraced housing on a corner block’, more simply, we wanted to build a ‘big house for many families to live in’.
The diamond shape of the housing block results in special spatial qualities experienced both inside and out. Like a diamond or prism, multiple experiences and feelings are evoked through the shape. A slanted roof means different apartments have special heights and sloping rooms.
Borrowing from the barns and farmhouses that used to decorate this area, the Black Diamond is a stylish solution to a very modern question: how can many people affordably and comfortably live in a unique space?
The barn-like shape also helps create volume. The apartments are generous in number and size, which allows the block itself to stay economically sound and affordable.
It was important to us that this was a place people wanted to live, not simply needed to. This building is a bold example for creative living spaces within a community setting. The commercial success of a social housing development is largely dependent on the lifespan of the building, and that, it turns out has a lot to do with the impression a building makes on the people.
Year 2004
Client Ymere
Status Completed works
Type Apartments / Multi-family residence / Social Housing
{{item.text_origin}}












