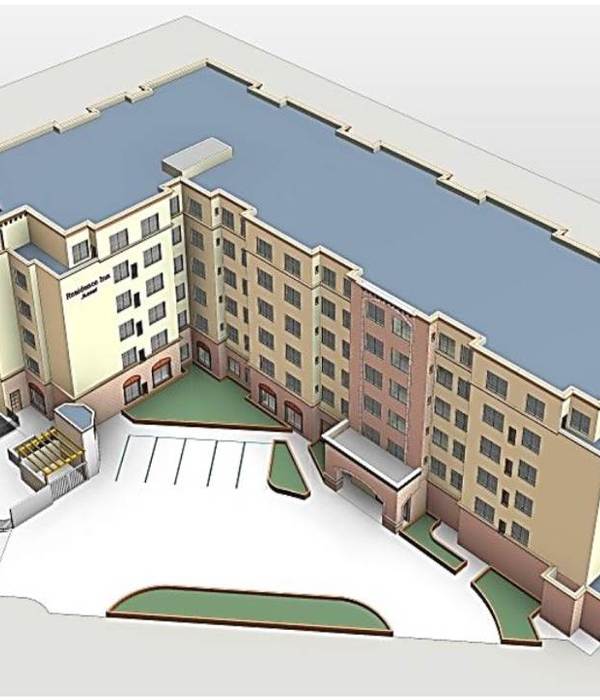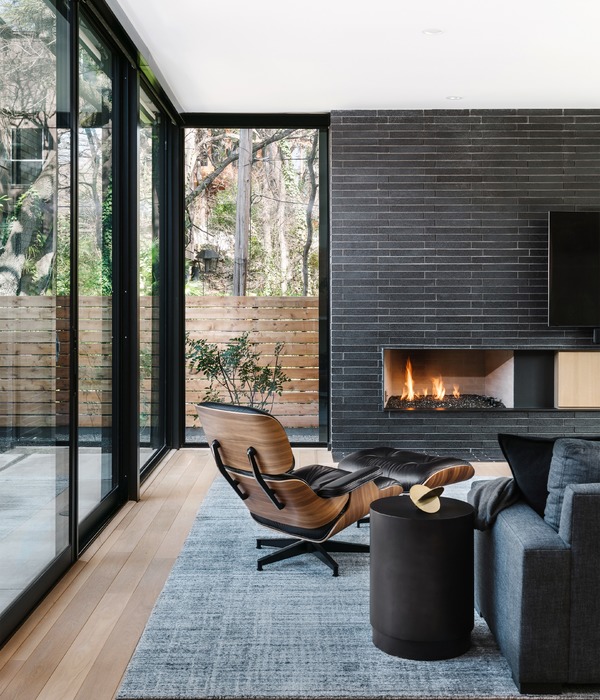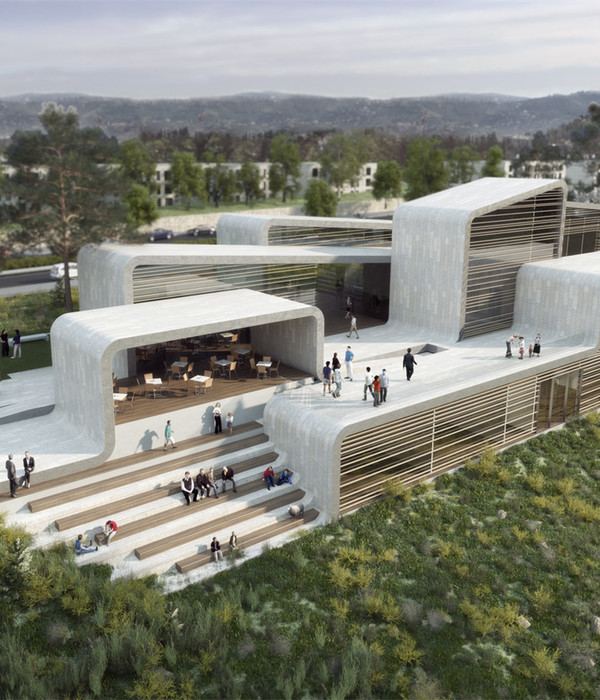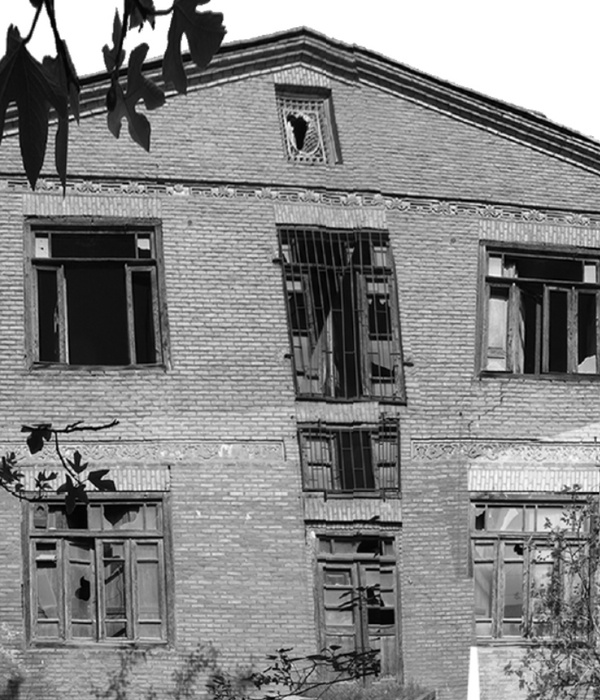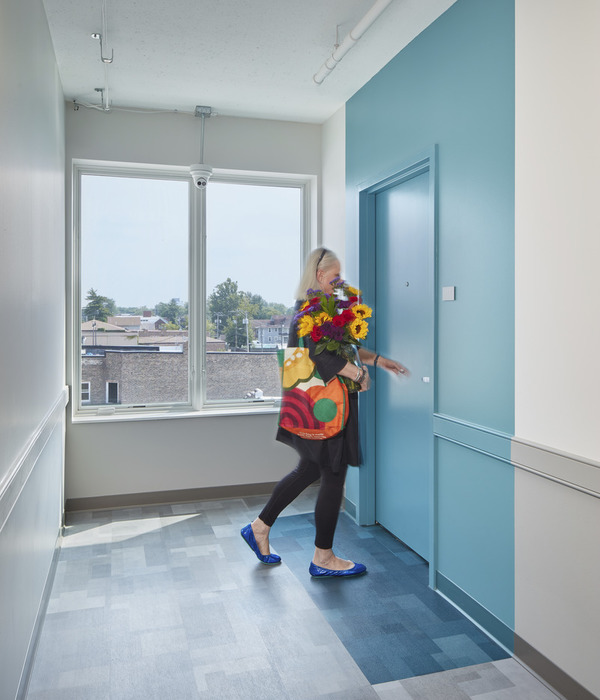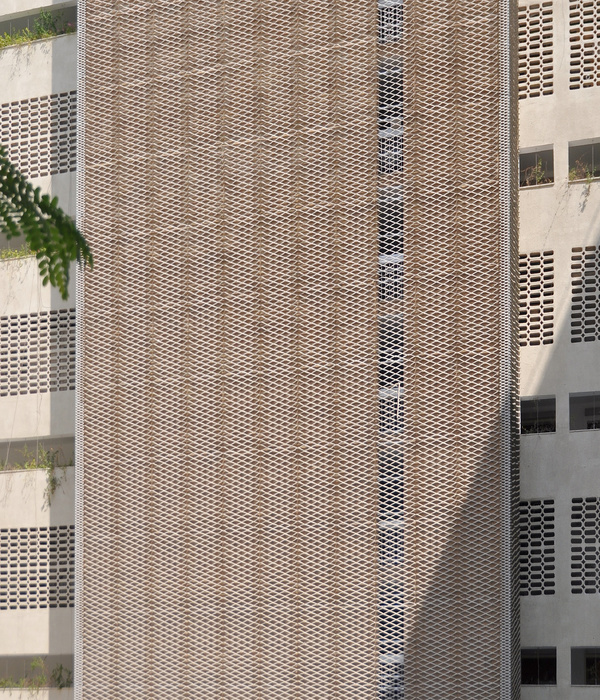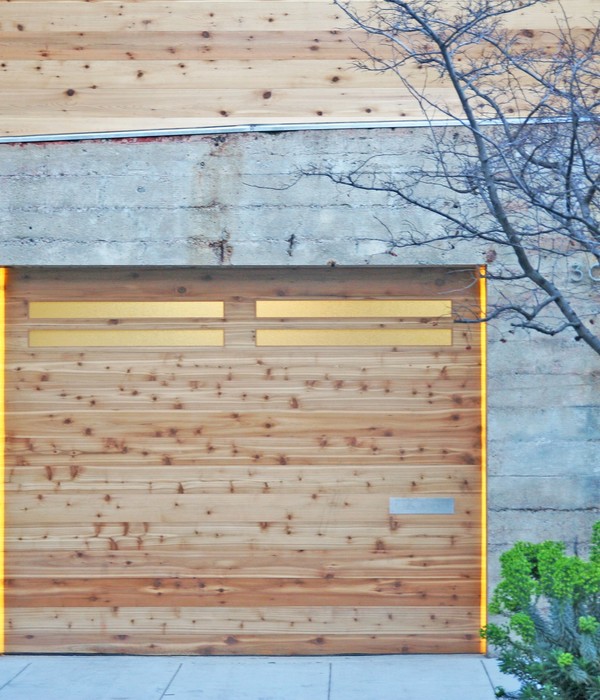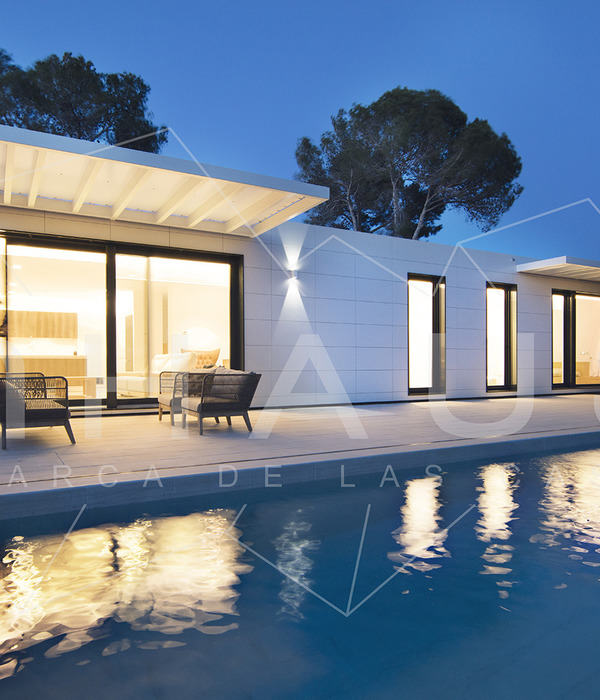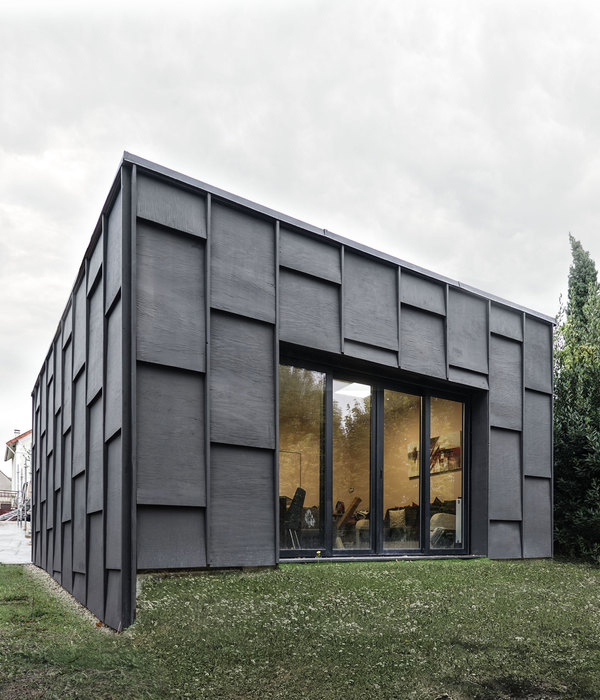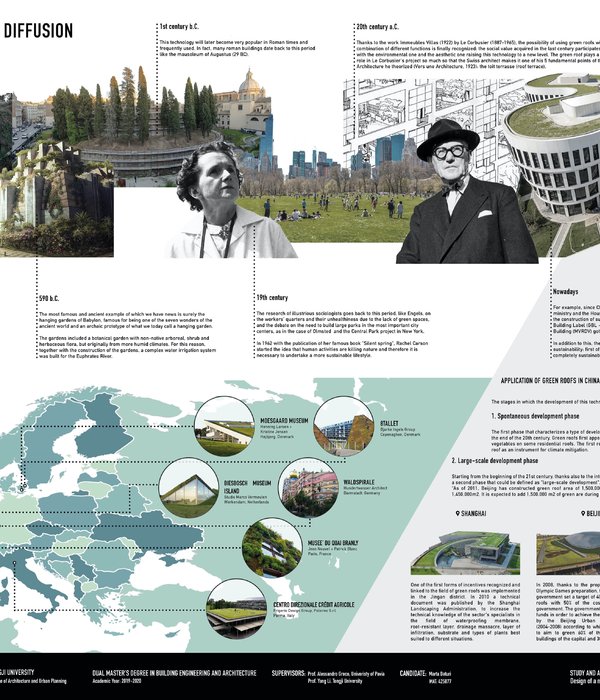The project consists of a school complex along with a gymnasium and staff living quarters stand on the same plot of land. These three entities rise in a single field located between the residential neighborhood of Ville-du-Bois and the Forêt de la Turaude, a protected woodland. The new school complex welcomes children from the neighboring houses and rounds out its educational brief with a gymnasium and a dojo. Nomade Architects entire thinking about this project led to going beyond the usual educational programs in order to refresh the school’s institutional nature by grounding it in its natural environment.
The materials used are the result of a choice to put the accent on an image that lasts over time and integrates fully into the landscape. Built of wood – structurally for the school and in the finishings for both the school and gym – the project demonstrates a genuine commitment to an adapted response through the use of noble and sustainable materials. A combination of more urban materials for the gym (reflecting stainless steel for the most prominent part of the gym) helps it act as a transition between the natural environment and the town (and its buildings), as well as mirroring the surrounding countryside.
The frame of the school is mostly of wood in the form of beams and a timbered frame. The concrete floor is raised off the ground. The caretaker’s accommodation is a light, wood-framed structure. The gym’s structure is concrete with the sport hall made of metal-mesh beams. The outer walls and the architectural language rely on a dialogue between each component, and the project is defined by the harmonious whole. The complex is clad vertically in raw larch with the joinery in lacquered aluminum, using the same hue for all three
With their contemporary architecture and familiar materiality, the school and the gymnasium sit perfectly naturally in the surrounding countryside and act as a strong definer of the public space, asserting Ville-du-Bois’ ambition for its urban renewal with this bold architectural statement.
{{item.text_origin}}

