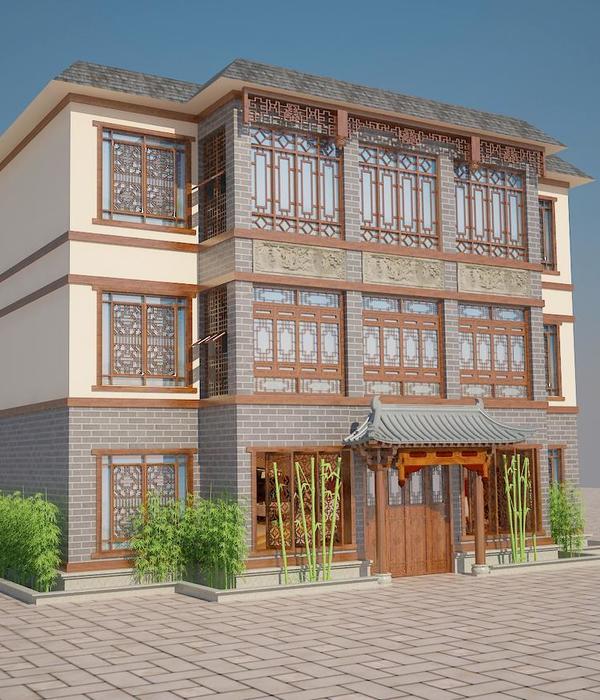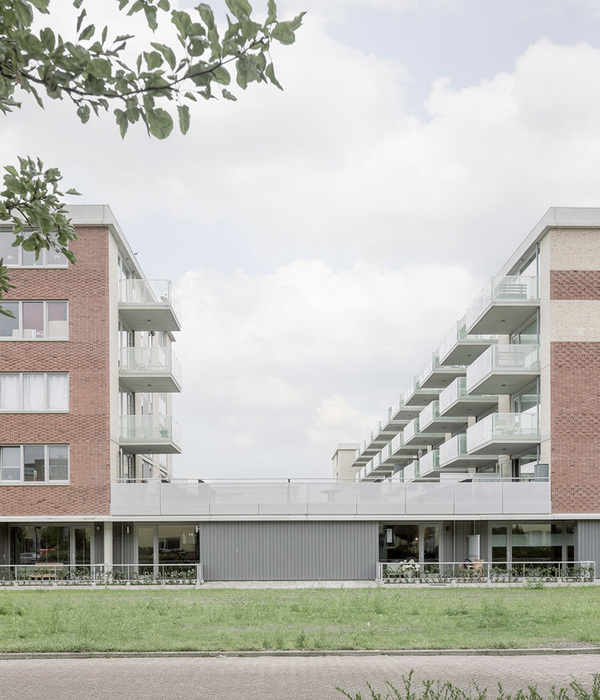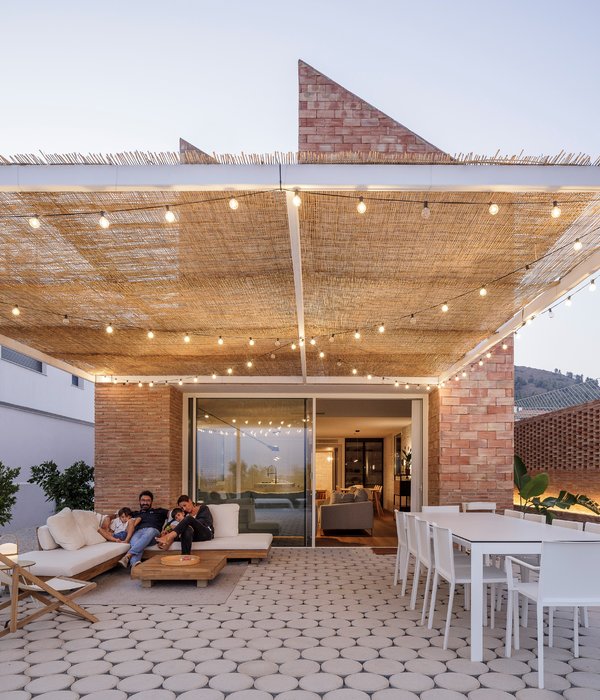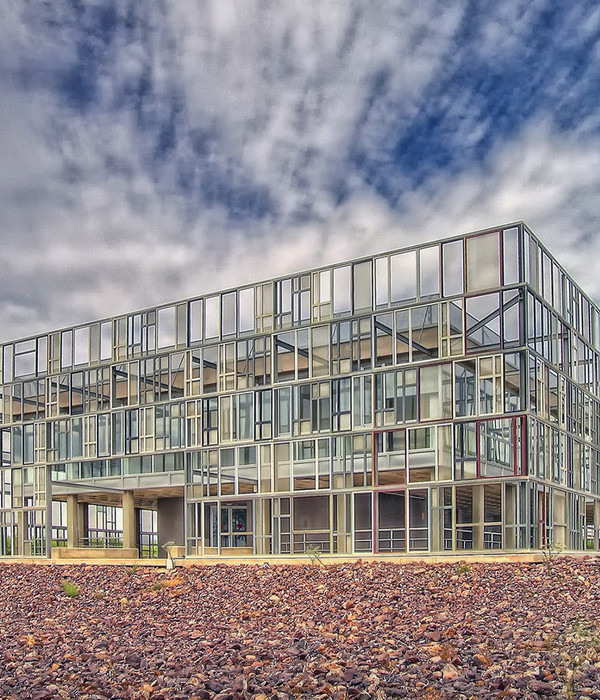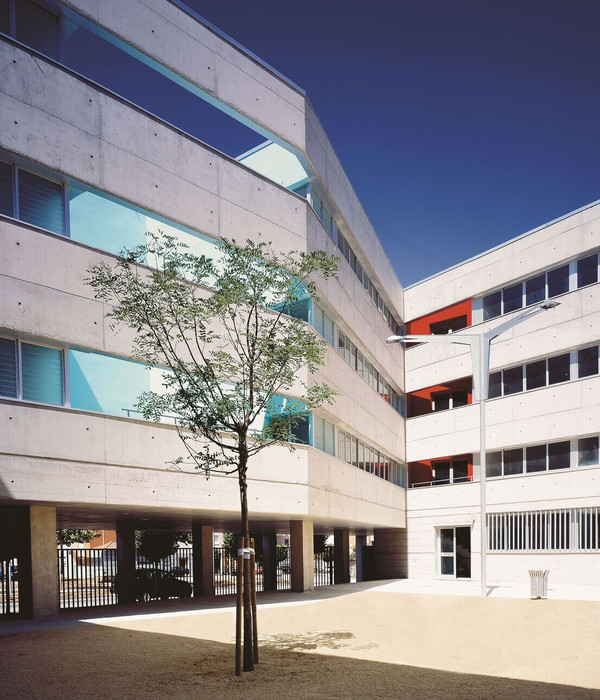The Objective
To create information rich, intelligent BIM with architectural, structural and MEP details for a 6 storied building in California.
Technology/Software Used
Revit, Navisworks
Challenges
1: Missing structural drafts and specifications in the input files from client end. 2: Side cutting fields at the basement were problematic, where the dimensions and survey points did not match
Engineering Solution
1: Information rich, intelligent BIM with LOD 300 for effective material take offs, project coordination, and scheduling was prepared. 2: Inputs received as .PDF files, were successfully converted to BIM to meet architectural and MEP disciplines. 3: Generated missing inputs for structural disciplinethrough engineering assumptions, which were 90% accurate – as confirmed upon receipt of original files at a later stage. 4: Required iterations were done in the 3D Revit model. 5: Analyzed the model for coordination and clash detection for clash mitigation.
Benefits
1: Even after the delays in receiving structural details and input files from the client, the project was successfully executed within the set time frame of 6 weeks. 2: Clash detection helped clients detect and mitigate clashes at an early stage, and save the massive costs of mitigating these clashes at the time of actual construction. 3: The material takes offs, and project scheduling estimates provided, reduced the overall time and cost of construction, and made the process seamless, coordinated and error free.
{{item.text_origin}}

