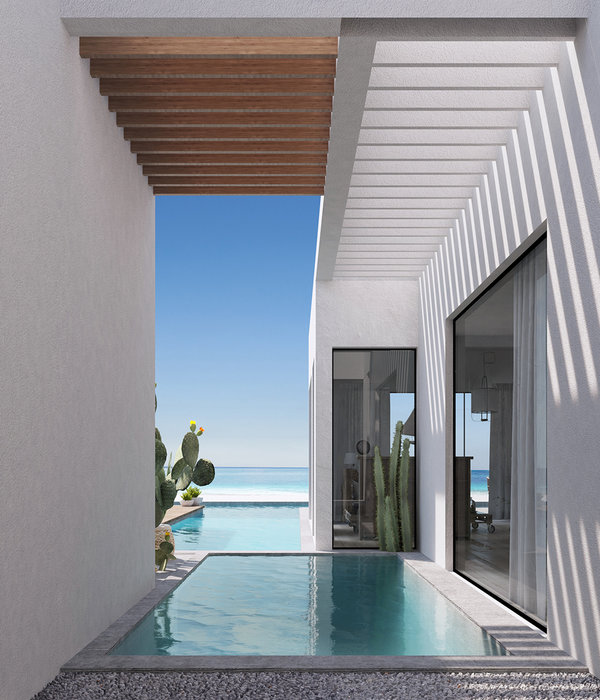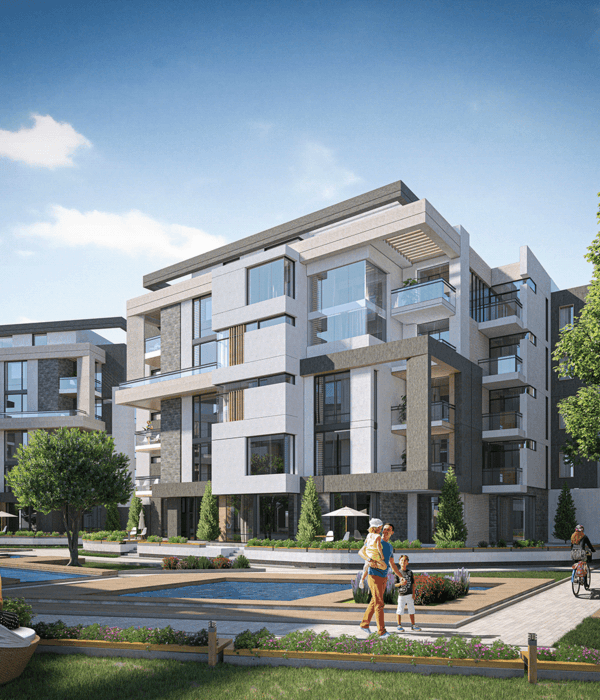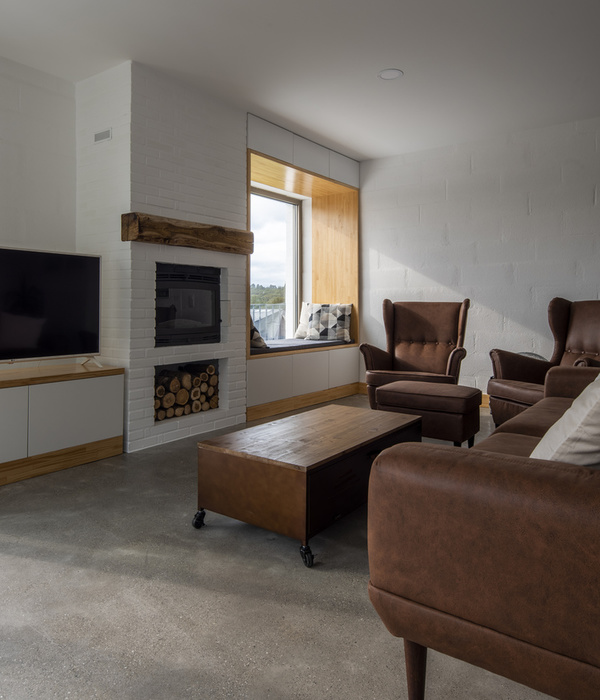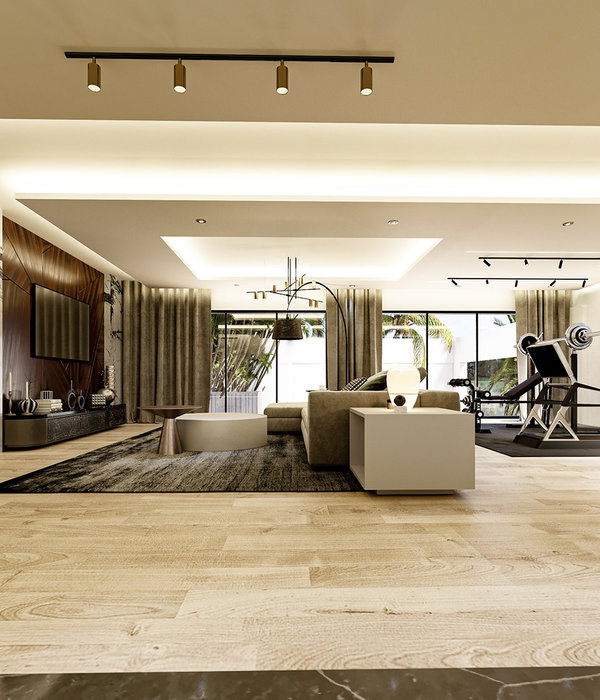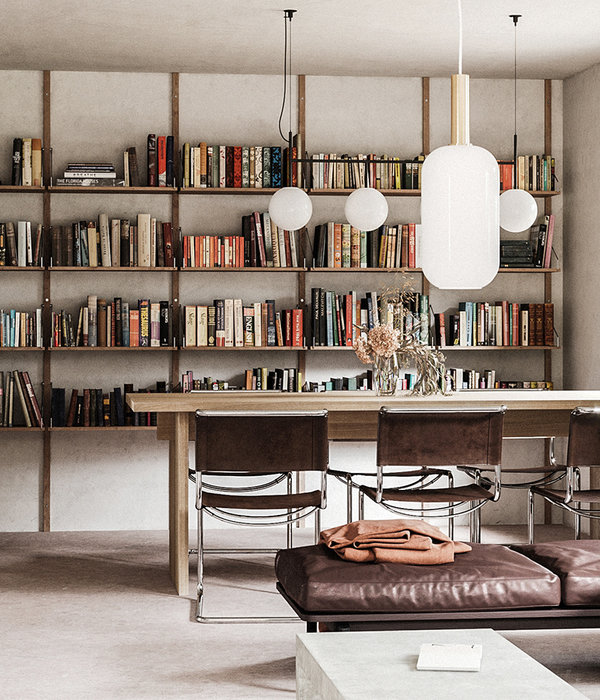规划的建筑向西南开放,以保护自己免受该地区盛行的强风的影响。这座房子围绕着一个中央露台开发,它被微风所困扰,构成了一个内外关系的空间,是家庭生活的支柱。日间区域在同一空间内提供起居、厨房和用餐功能。这个开放式的双高房间向外投射,增加了露台并与地块的后部相连。
The projected building opens to the southwest, protecting itself from the strong prevailing winds in the area. The house is developed around a central patio, which, haunted by the breezes, constitutes a space of interior-exterior relationship, the backbone of domesticity. The day area accommodates the living, kitchen and dining functions in the same space. This open-plan, double-height room is projected outwards with the addition of the patio and communication with the rear of the plot.
连接不同楼层的楼梯通向可居住的楼层,享受起居室的空间感,并在垂直路线上伴随着一个小天井,预计未来将安装电梯,这有利于人们的无障碍居住的地方。一楼有两间简单的卧室和一间浴室,也可用作客厅。顶楼的主卧室可俯瞰大海,主卧室设有连接浴室,可通往露台。
The staircase that connects the different levels is open to the habitable floors, enjoying the spatiality of the living room and accompanied, in its vertical path, by a small patio arranged in anticipation of the future installation of an elevator, which favors the accessibility of the living place.
在正式的层面上,这座房子是一个坚固的部分,战略性地穿孔以获得大海的视野,并为窗户提供一定的深度并防止阳光照射。外立面的抽象构成,加上墙壁的粗糙纹理,试图增强建筑的坚韧和内向。
At a formal level, the house stands as a solid piece, strategically perforated to get views over the sea and to give the window openings a certain depth and protection against sunlight. The abstract composition of the facades, together with the rough texture of its walls, seek to enhance the tough and introverted character of the building.
Architect:BeautellArquitectos
Photos:FlavioDorta
Words:然然
{{item.text_origin}}


