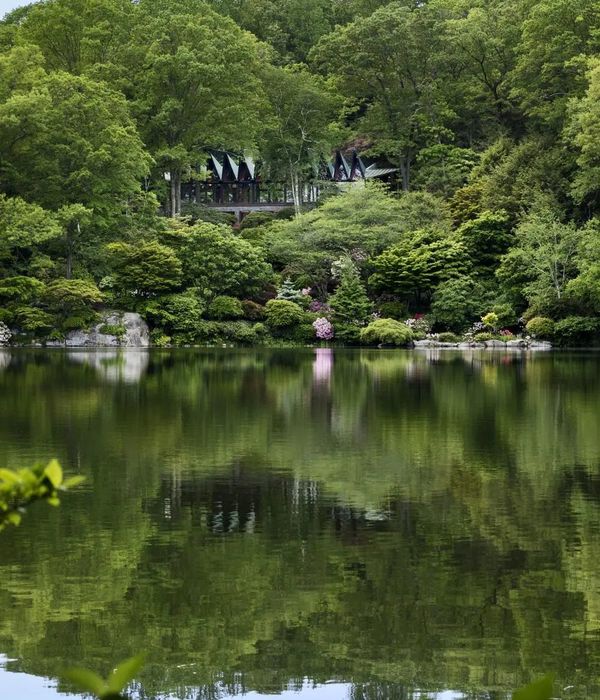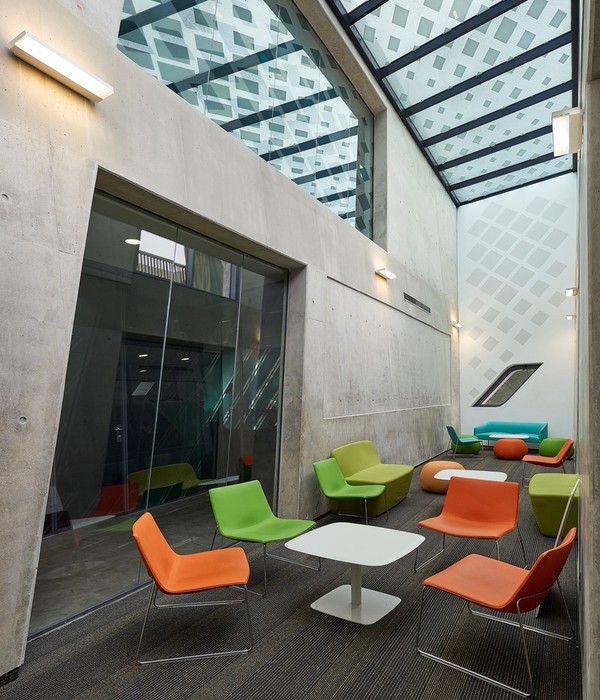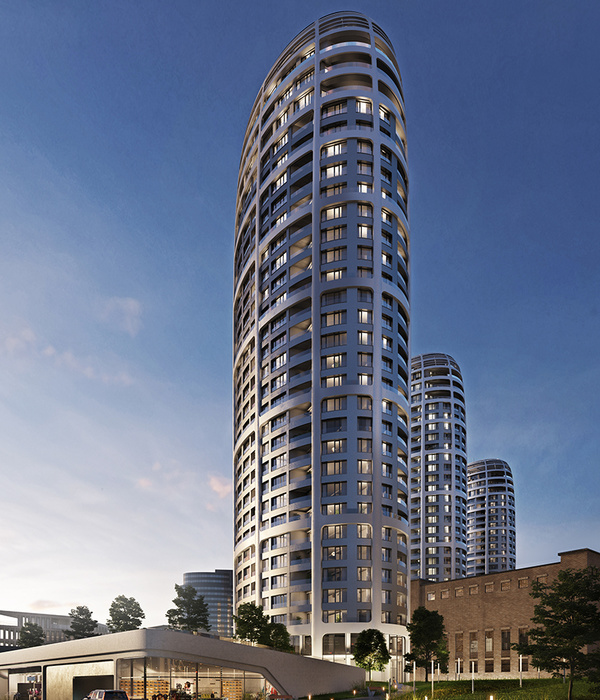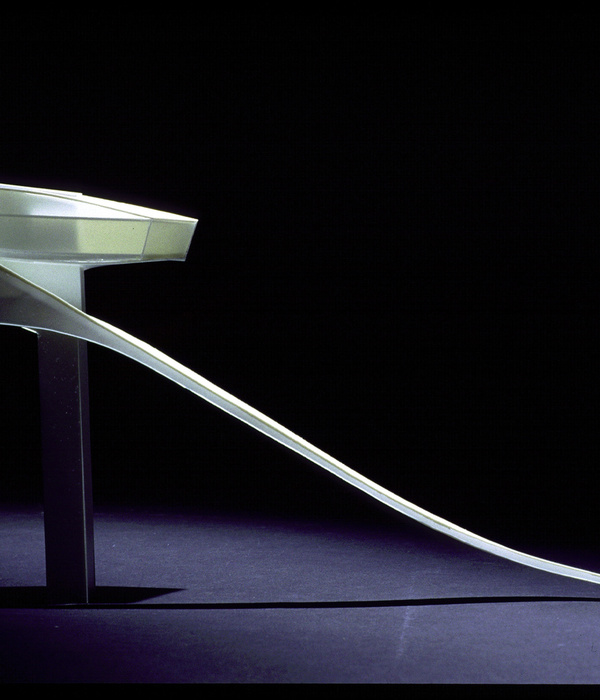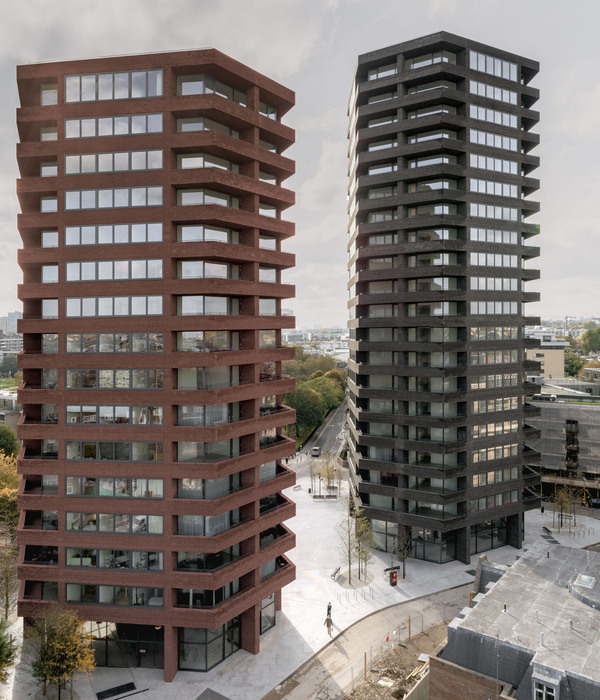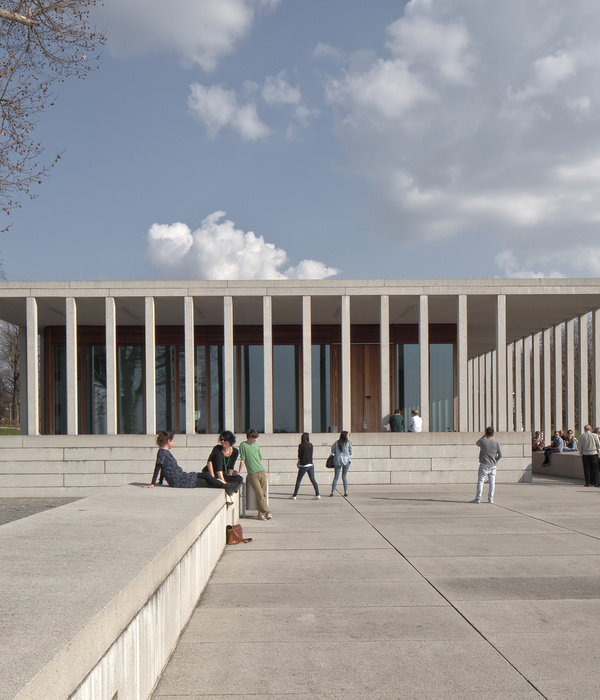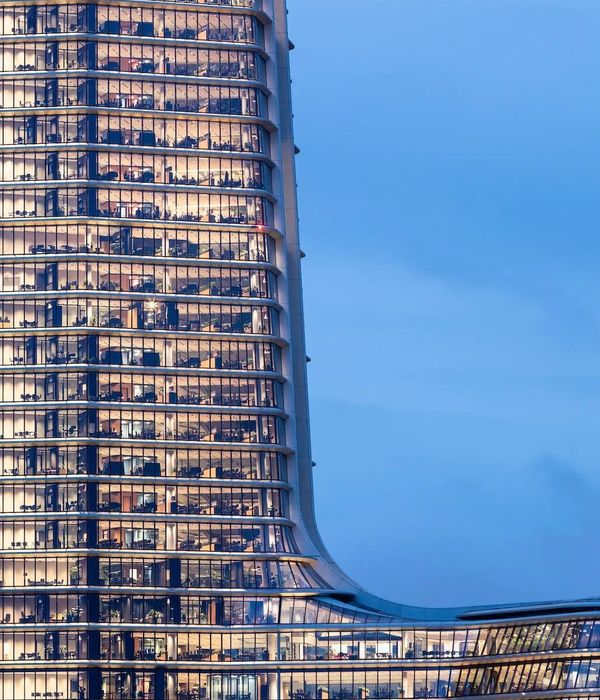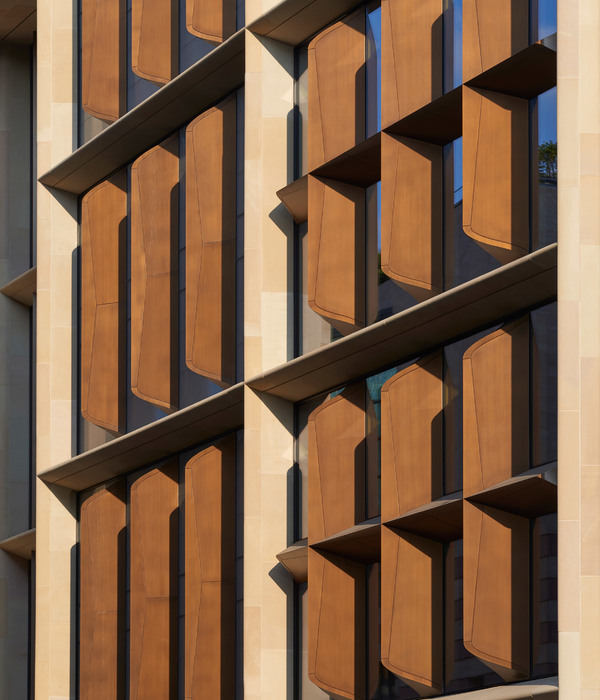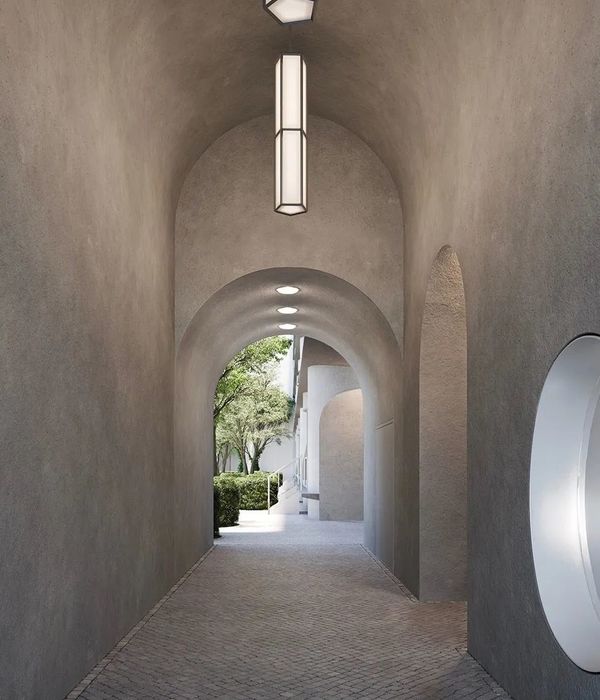项目主任 Jesús Hernando Fernández,Genoveva Jorba,César Delgado
执行主任 Jesús Hernando Fernández,Daniel Fernández Mu oz
© Rafael Vargas
拉斐尔·瓦尔加斯
架构师提供的文本描述。从一开始,沿新阿韦尼达对角线的连续立面概念一直是城市规划者愿景的最前沿,从普莱萨·德莱斯荣光到论坛都是如此。这个门面是由一些建筑组成的,这些建筑提供了一个标志性的对立面,作为通往 21 世纪波布伦努社区的门户。
Text description provided by the architects. From the outset, the concept of a continuous façade along the New Avenida Diagonal, stretching from plaça de les Glories to Forum, was always at the forefront of the urban planner’s vision. This façade was to be composed by buildings offering an iconic counterpoint, leading up as a gateway to the 21st century Poblenou neighborhood.
Floors Contour Diagram
楼层等高线图
这座建筑位于巴塞罗那的 Audiovisual 22@商业区,作为公司总部设计,由 GCA 建筑事务所设计,作为一个纯粹的极简主义的设计,作为一座与街道互动的建筑,回应了这个地方的独特需要。该方案可容纳 1 000 多人,分两座楼,分别为 11 层和 18 层,最高达 72 米。
Located in Barcelona’s Campus Audiovisual 22@ business section and designed as a corporate headquarters, this building by GCA Architects rises as a pure and minimalist design, responding to the unique necessity of the place, as a building that interacts with the street. With a capacity of more than 1,000 people, the functional programme is divided into two towers of 11 and 18 floors respectively, reaching 72m high.
© Rafael Vargas
拉斐尔·瓦尔加斯
塔楼由三层高的玻璃入口连接,通过额外透明的玻璃和从任何一个入口直接看到的自然光照明。在这个面积约 11x26m 的空间内,主入口还可容纳接待处和其他公共设施。屋顶的玻璃周边允许光线的自然流动,中央天窗也可作为紧急情况下的提取手段。
The towers are connected by the three-story glass entrance, lit by natural light through extra clear glass and a direct view from either entrance. The main entrance also accommodates the reception desk and other common amenities in this space of about 11x26m. The glass perimeter of the roof allows for the natural flow of light and the central skylights also act as means of extraction in the case of emergency. © Rafael Vargas
拉斐尔·瓦尔加斯
© Rafael Vargas
拉斐尔·瓦尔加斯
入口由圆形的门组成,两边都有滑动的入口,上面有一个玻璃遮阳篷。在室内,大楼里有开放式厨房的餐厅、健身中心、一个可容纳 200 人的会议厅,还有一个地下 240 个空间的停车场,仅举几个特色。
The entrances consist of rounded doors with sliding entrances on either side marked with a glass awning. Indoors, the building houses a restaurant with open kitchens, fitness center, a conference hall with a 200 people capacity, along with a car park with a 240 space capacity below ground, to name but a few of the features. © Rafael Vargas
拉斐尔·瓦尔加斯
总之,这座建筑达到了 28.000 平方米。每座塔都有一个紧凑的核心区,有楼梯、洗手间和一组 4 部电梯,有创新的系统来管理人员的顺畅流动。
All in all, the building reaches 28,000 m2. Each tower has a compact core zone with staircases, restrooms and a group of 4 elevators with innovative systems to manage the smooth flow of people.
© Rafael Vargas
拉斐尔·瓦尔加斯
西塔的形状创造了一个悬臂,同时允许在七楼创建一个绿色的露台。外墙由模块化建筑系统组装,最后采用挤压铝板和立柱,既提供阳光过滤,又提供室内隐私,并由高反光技术玻璃表面进一步增强,底部三分之一是不透明的,第三层是透明的,前三层是可见的。
The shape of the Western tower creates a cantilever and allows the creation of a green terrace on the seventh floor at the same time. The façade is assembled by a modular construction system, which is finished with extruded aluminum slats and uprights providing both sunlight filtering and interior privacy, further reinforced by a highly reflective technological glass surface with the bottom third in opaque and visibility through the top two third.
© Rafael Vargas
拉斐尔·瓦尔加斯
这种效果是一种均匀的第二层皮肤,它像保护层一样包裹着建筑物。在七楼以外,一旦内部隐私得到保证,这层皮肤就会褪色,可以更清晰地看到城市和海洋。建筑结构由一个由卫生间、楼梯和电梯组成的重混凝土核心组成,以及悬臂的金属框架,它平衡了结构的负荷,有助于降低楼板的高度。
The effect is a homogenous second skin that envelopes the building like a protective layer. Beyond the seventh floor, once the interior privacy is ensured, this skin fades out, offering a clearer view of the city and the sea.The building structure is made up of a heavy concrete core containing the restrooms, staircases, and elevators; and a metallic framework for the cantilever, which balances the structural load and helps to reduce the height of the slab.
© Rafael Vargas
拉斐尔·瓦尔加斯
对于结构施工,它作为一个升降系统,允许建筑物由地面上下同时上下,缩短施工时间。为了达到这一目的,在基础施工过程中直接将钢柱打入桩中,在开挖和混凝土工程完成后,对相应的最终结构钢框架起到一定的作用。
For the structure construction, it was used as an ascending-descending system, which allows building from the ground level down and upwards simultaneously, shortening the construction time. To achieve this, the steel columns were driven directly into the piles during the construction of the foundation, playing a part on the corresponding final structure steel frame once excavation and concrete works are finished.
Type Floor Plan
楼层平面图
高质量的材料,如橡木和模块化家具,已被用于室内设计和一个分割系统,允许一个更灵活的间隔方案。有私人房间和办公室,也有开放的办公室工作区。在功能方面,一楼有一个废物室,与气动废物收集系统相连。
High-quality materials such as oak wood and modular furniture have been used in the interior design and a dividing system that allows for a more flexible spacing scheme. There are private rooms and offices as well as open office work areas. Regarding functionalities, there is a waste room on the ground floor, which is connected to a pneumatic waste collection system.
© Rafael Vargas
拉斐尔·瓦尔加斯
© Rafael Vargas
拉斐尔·瓦尔加斯
空调系统与城市热冷配网相连,大大降低了 CO2 排放水平。该照明系统是由节能 LED 技术灯具,包括存在和光传感器系统,以获得额外的节能。在用水量方面,卫生间配备了双冲技术和低流量水龙头,以及电子传感器控制,以节省大量的水。
The air conditioning system is connected to the heat and cold urban distribution net, significantly reducing CO2 emission levels. The lighting system is powered by energy-efficient LED technology lamps, including presence and light sensors system to get an additional energy saving. In terms of water consumption, restrooms are fitted with double-flushed technology and low water flow taps as well as electronic sensor control in order to save a considerable amount of water.
Facade System - Sketch 1
立面系统-- 草图 1
© Rafael Vargas
拉斐尔·瓦尔加斯
GCA 建筑是根据美国绿色建筑委员会严格的可持续性标准构思的,目的是获得 LEED 黄金认证,与其他传统的高层建筑相比,这将节省高达 30% 的能源。
GCA Architects building has been conceived according to the rigorous sustainability standards of the US Green Building Council, aiming to obtain a LEED GOLD certification, which would allow up to a 30% of energy savings compared to other traditional high-rise buildings.
© Rafael Vargas
拉斐尔·瓦尔加斯
Architects GCA Architects
Location Barcelona, Spain
Architects in Charge Josep Riu, Francisco de Paz
Architects GCA Juan Velasco, Rosa Solà
Area 28000.0 m2Project Year 2017
Photographs Rafael Vargas
Category Institutional Buildings
{{item.text_origin}}

