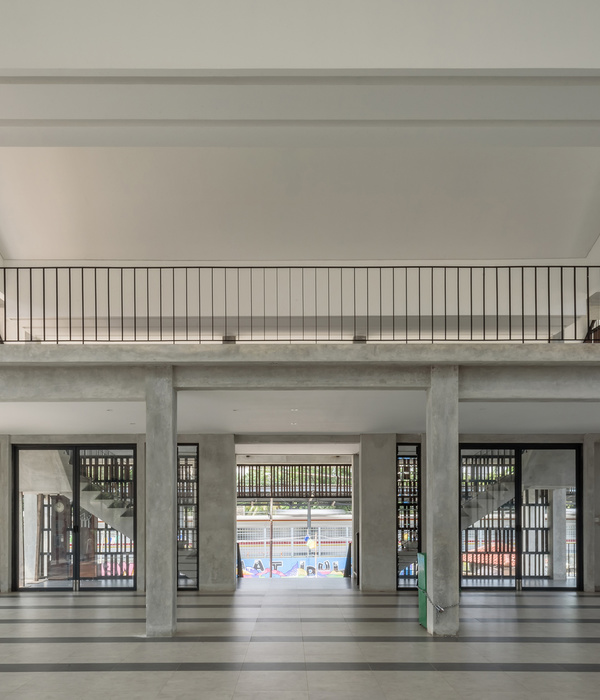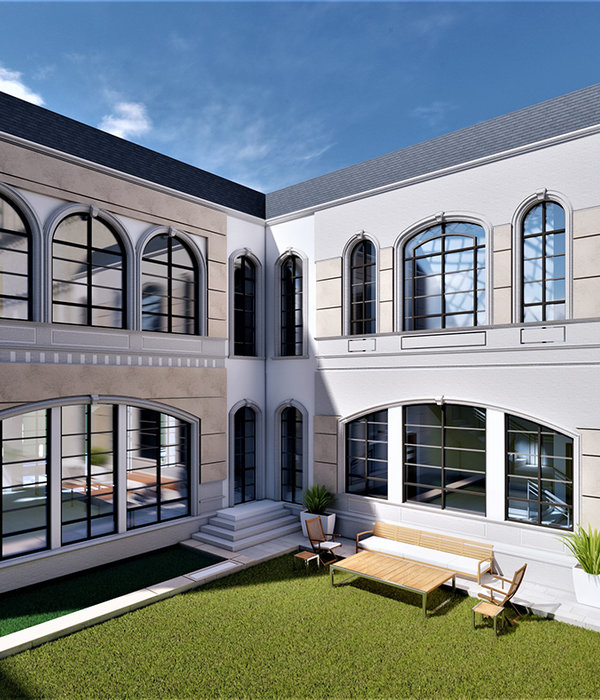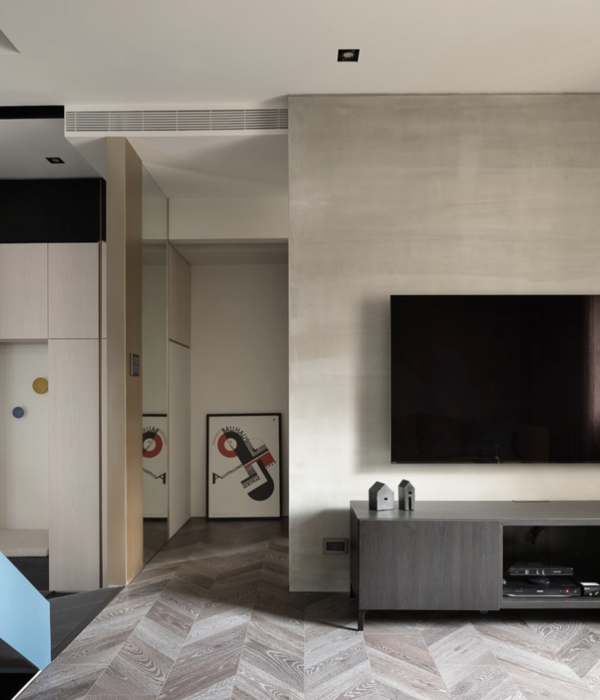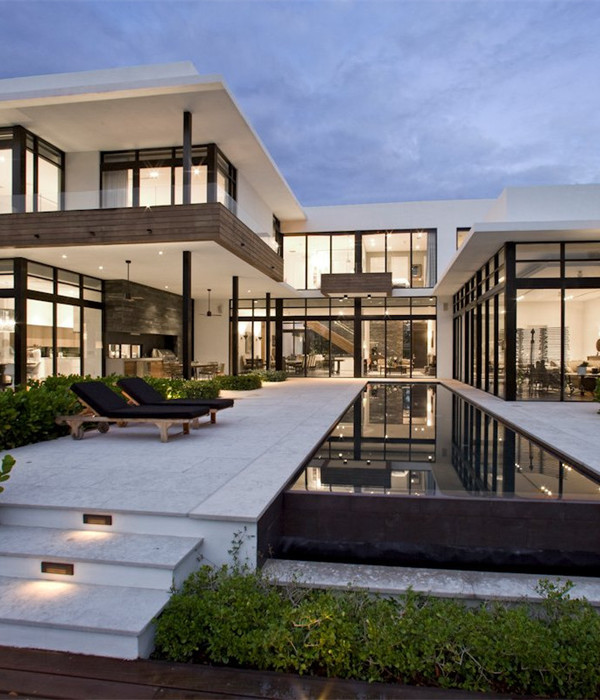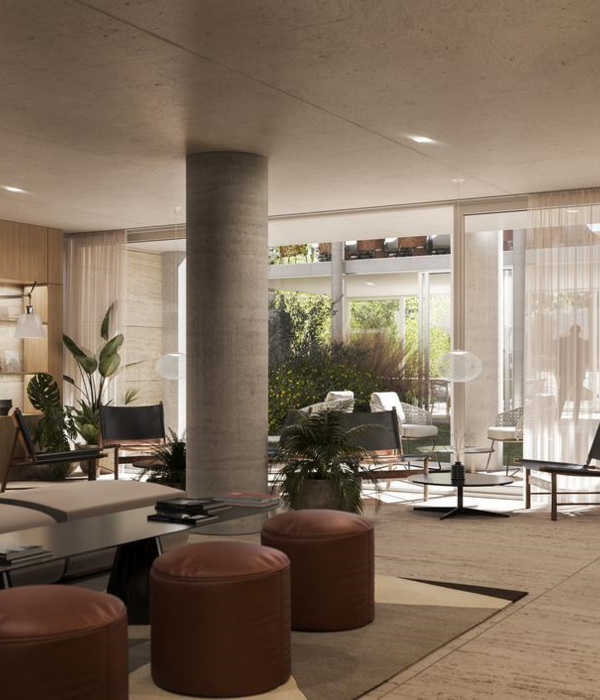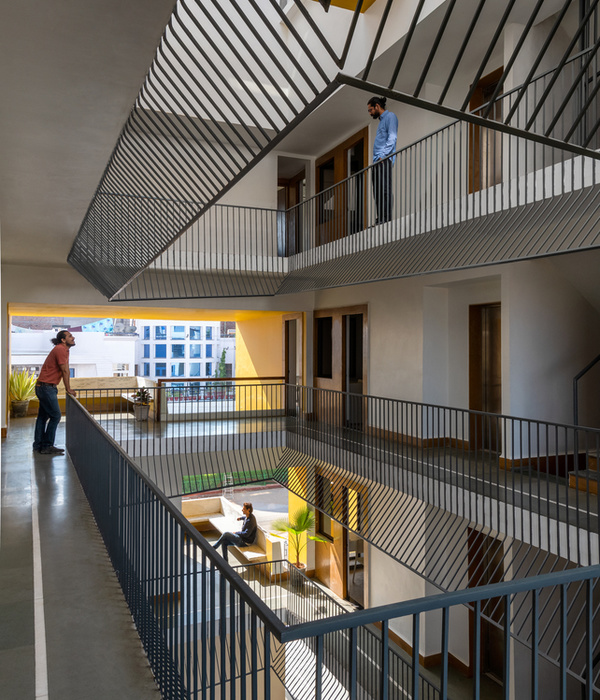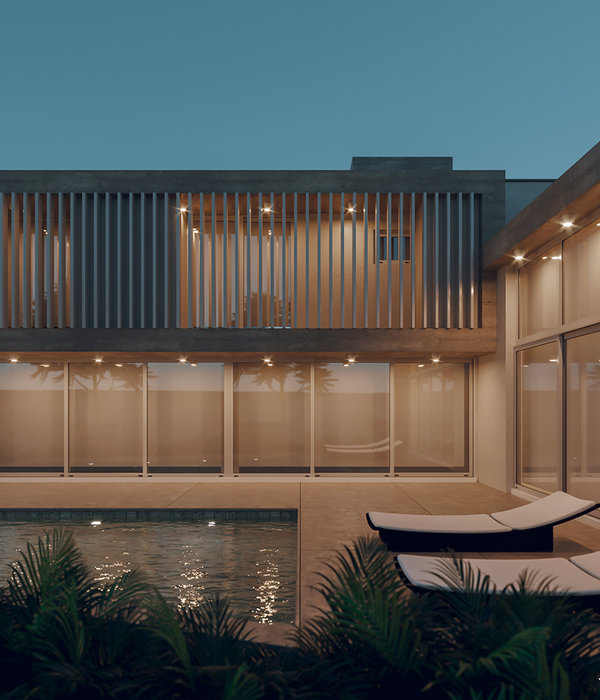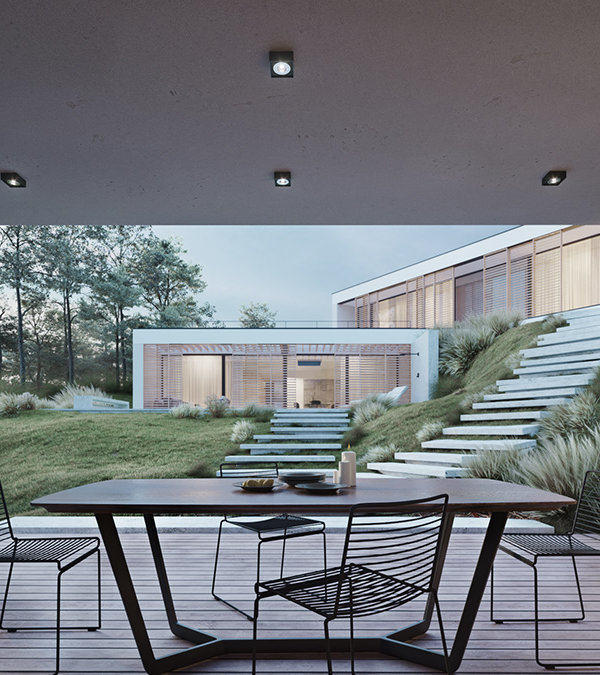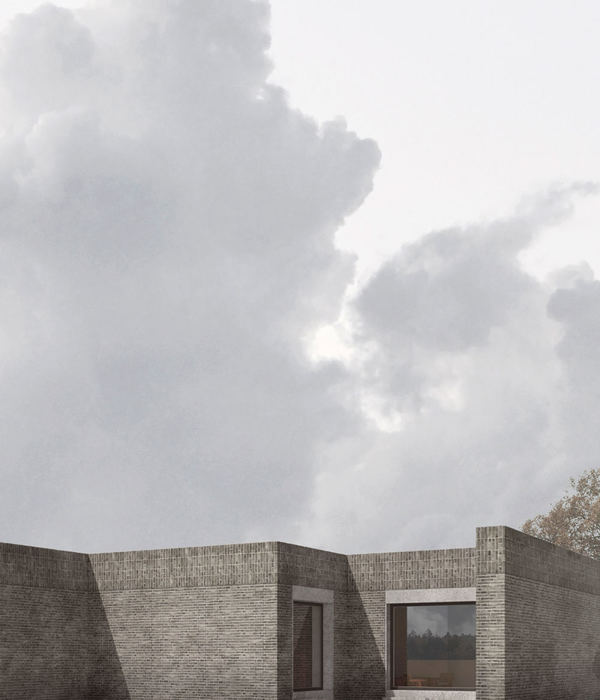Karakusevic Carson Architects and David Chipperfield Architects have completed two tall residential buildings in Hoxton, East London. Commissioned by the London Borough of Hackney, the project is the result of a progressive approach to estate renewal and housing delivery for one of the borough’s major estate programmes. The project forms the third phase of the wider Colville Estate masterplan, which was designed by Karakusevic Carson in 2010.
A new design approach was deemed appropriate for the prominent site facing Shoreditch Park, which was earmarked by Hackney Council for competition. Karakusevic Carson invited David Chipperfield Architects to collaborate on a new concept design and the two practices won the competition in 2012, drawing on their respective expertise. The collaboration continued through to completion and the result is a testament to both Karakusevic Carson’s extensive experience in high quality housing design and David Chipperfield Architects’ rigorous and explorative approach to architecture.
The design team worked closely with residents on the estate to establish the concept for the two buildings through workshops and community events. Hackney Council found a joint venture partner in Anthology to realise the project after detailed planning was achieved in 2014. The sale of the apartments will cross-subsidise the construction of new council homes across the rest of the estate. The two, hexagonal, brick-faced buildings are 16 and 20 storeys respectively and contain 198 apartments. Carefully positioned on an irregular plot, they create a landscaped space in between that acts as a gateway between the wider estate and the park. Handmade bricks of a different colour and set in a stack bond are used on each tower.
A single brick type is used throughout; fired once to create the red on the eastern tower and fired twice for the blue/grey on the western one. The buildings are rotated in relation to one another to maximise daylight, views, and to minimise overlooking and loss of light to neighbouring new buildings. The result is a dynamic composition that addresses its urban context in all directions. The external expression of the buildings’ structure reflects the internal planning of the apartments within.
Residential floor plans have a clear concentric arrangement with habitable rooms located at the perimeter, benefitting from increased daylight and ventilation. Bedrooms and living rooms are grouped on alternate facades and a typical floor accommodates six 1 and 2-bedroom apartments, each with dual aspect views made possible by the faceted form. Recessed brick-lined balconies occupy the corners of each volume providing apartments with a sheltered outdoor space. On the upper floors, three-bedroom apartments feature generous roof terraces. At street level, large, outward-facing brick vaults create a permeable space open to the life of the neighbourhood. These vaults contain the lobby, café space and access to the underground car parking. Transparency and connectivity across the entire ground floor is achieved through full height glazing on all sides of each building.
David Chipperfield Architects The landscape design includes a continuous surface of granite cobbles, extending seamlessly from outside in, connecting the two buildings with a new public space. A gentle circular mound marks the importance of the site as a gateway from Shoreditch Park to the new Colville neighbourhood. Paul Karakusevic, partner at Karakusevic Carson said: “The project highlights the power of a visionary local council who understand the value that good design can bring in terms of cross-subsidy to build and refurbish council homes and create wider social value. Working with residents through every element of the design has allowed us to create a unique piece of architecture rooted in its locality.”
David Chipperfield, founder and design principal at DCA said: “The project is the result of a truly collaborative process involving the council, local community, developer and architects. It demonstrates how local authorities can positively channel investment to ensure that housing provision is considered within the wider ideas of community and urbanity. “Through their solidity and robustness, the buildings challenge contemporary preconceptions about high-rise residential developments. The permeable ground floors, which open up to the public realm, also address the limitations of public interaction that we often find in high-rise buildings.”
{{item.text_origin}}

