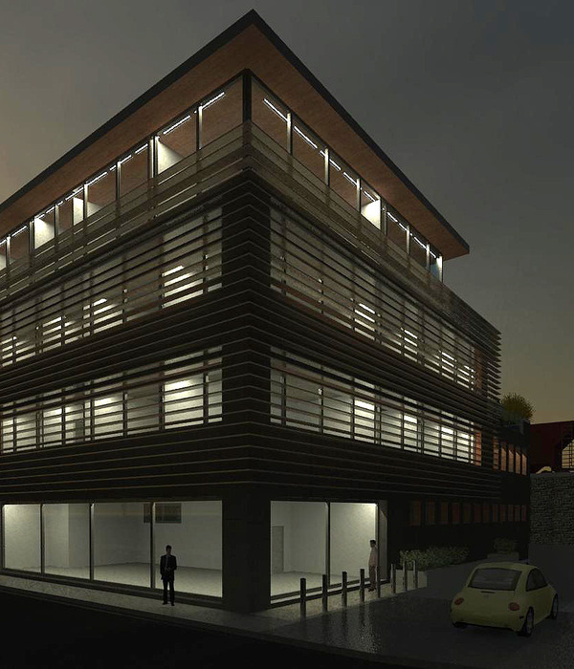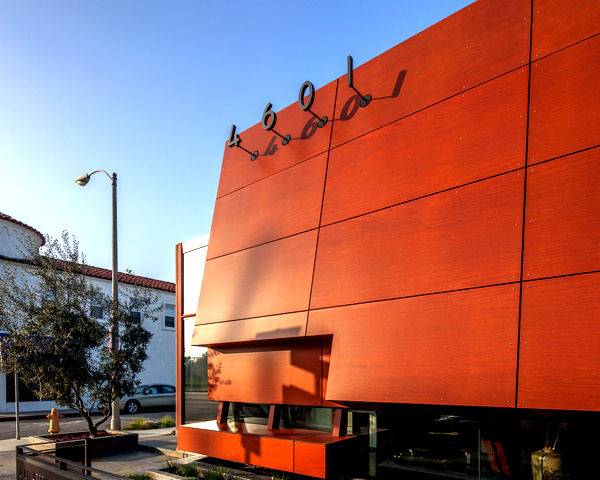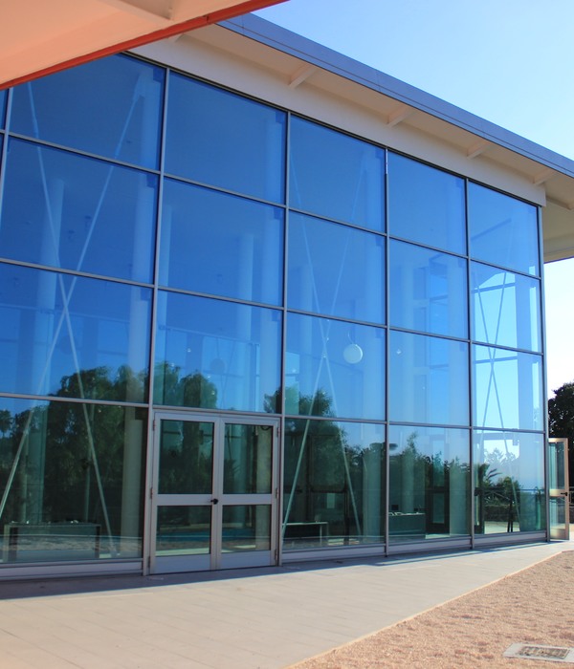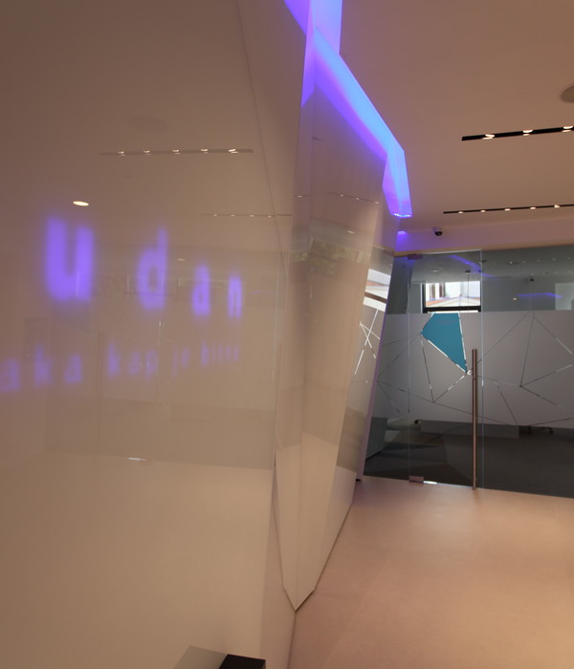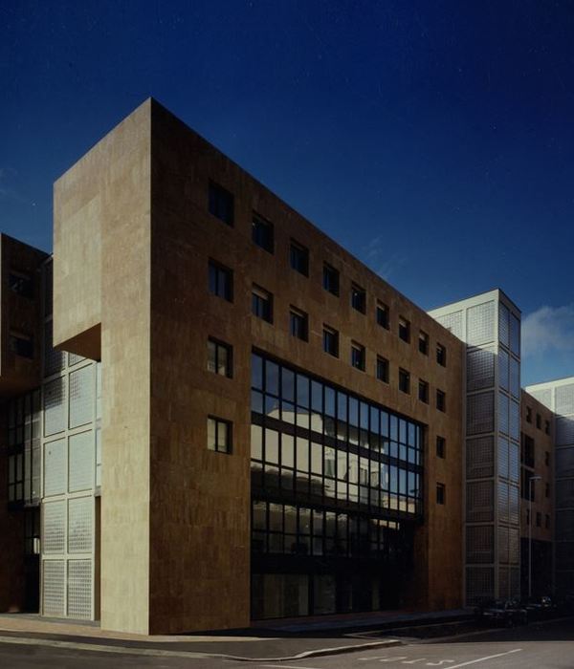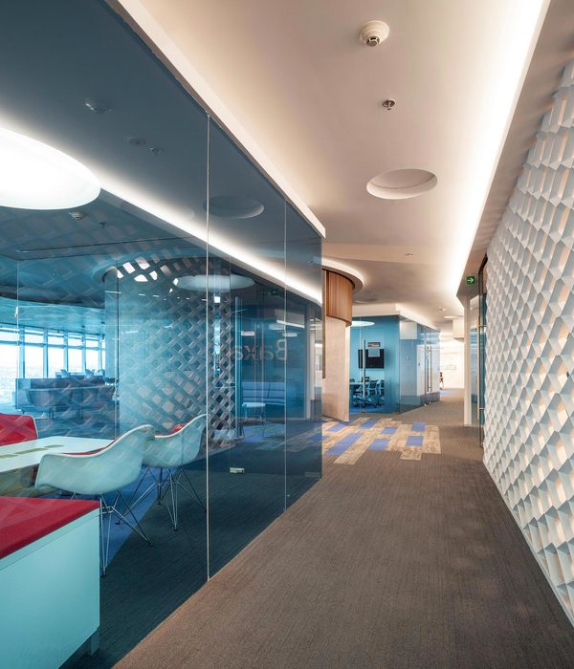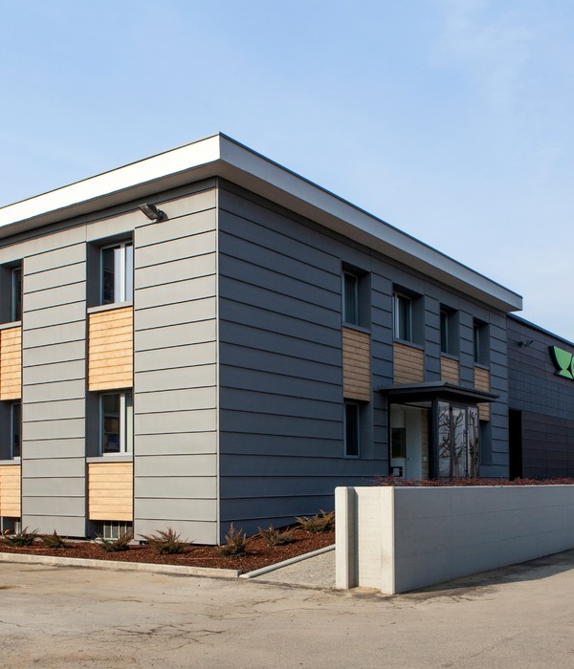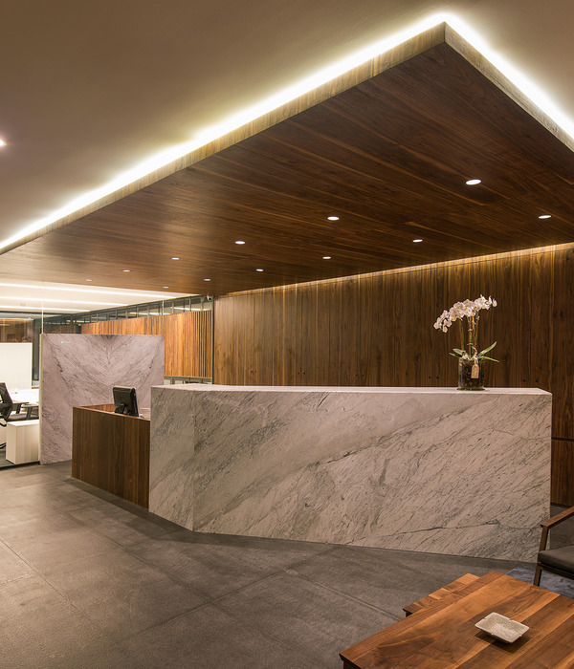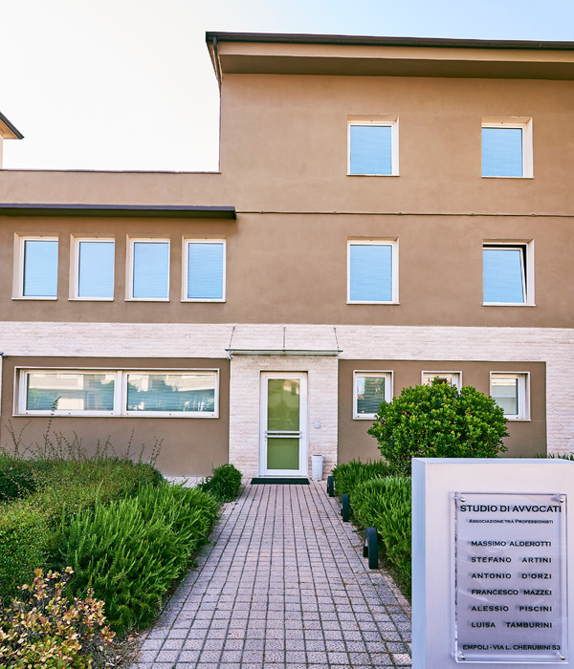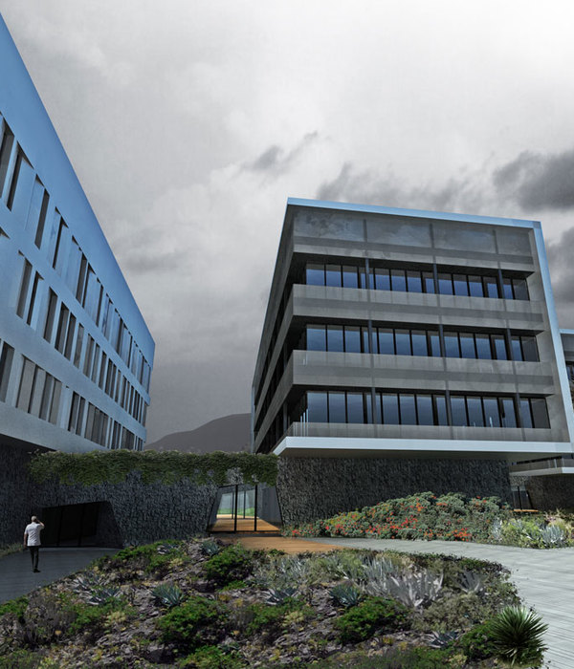Architects:Allen + Crippa, Berger & Partner AG
Area :180 m²
Year :2021
Photographs :Charly Jolliet
Lead Architects :Timothy Allen, Ronan Crippa
City : Werdenberg
Country : Switzerland
During our studies at ETH, we were asked to design a single-family house and won the competition against two other offices. At that time, we had neither an office nor experience in construction, so we asked a local architectural firm, Berger & Partner AG, for support in the implementation.
At the beginning, we experimented with different hybrid constructions and load-bearing systems to generate enough storage mass for the warm summer days on the one hand and achieve a slim wall structure on the other. The result is a load-bearing skeleton structure made of concrete with prefabricated wooden elements as exterior walls and a stretched textile façade as weather protection. The cantilevered floor slabs with external curtains provide additional sun protection and create a private outdoor area. Together with the sunblinds, the curtains, and the façade, the house is wrapped in a textile dress. A spout stages the drainage of the large roof areas and fills a well on the terrace that can be used to irrigate the garden.
The house is situated in a residential area in the rhine valley and opens towards the garden with a view of the pre-alps. The cantilevered roofs direct the view to the large garden on the first floor and to the surrounding mountain peaks on the upper floor.
The building is three stories with a basement and consists of three identical floor plans and recalls the logic of old barn houses in the region. The servant spaces in the back house consist of a staircase, a bathroom, and a pantry. The served spaces in the front house consist of the living and dining room and the bedroom. The partition walls are designed as built-in furniture to allow for subsequent adaptation and to create as much storage space as possible.
▼项目更多图片
{{item.text_origin}}

