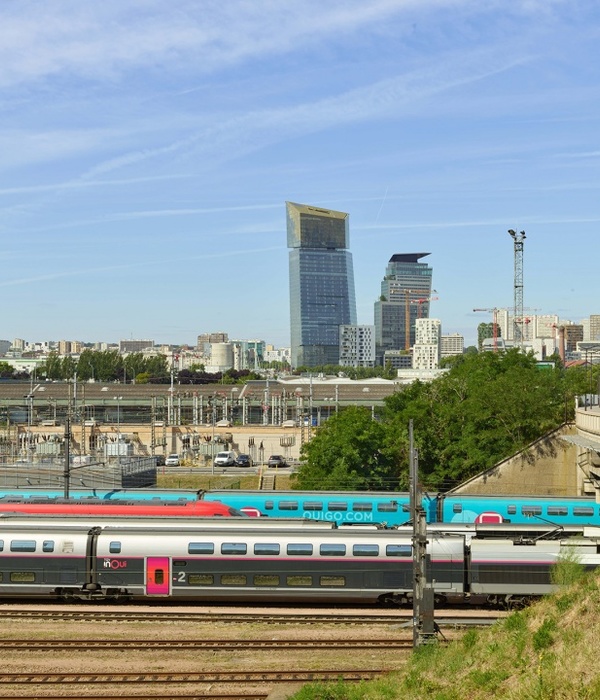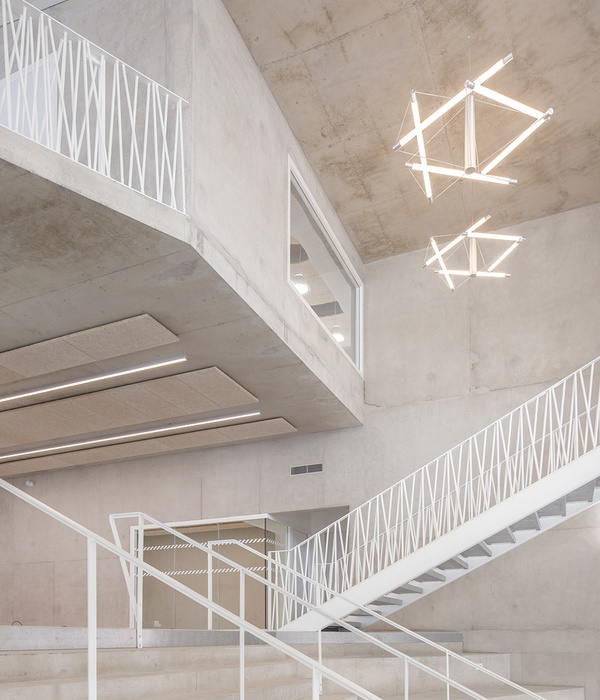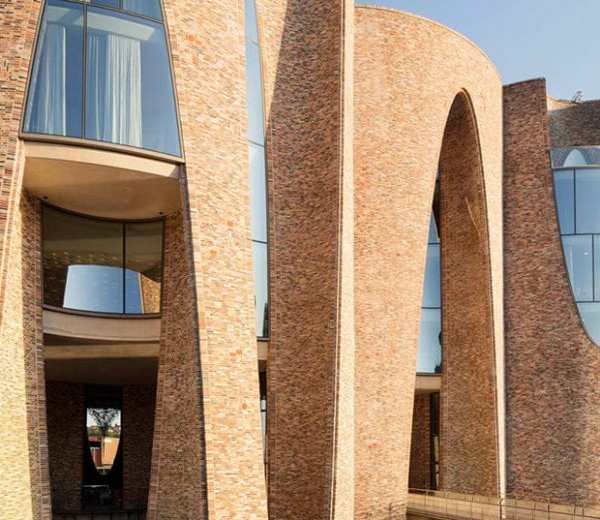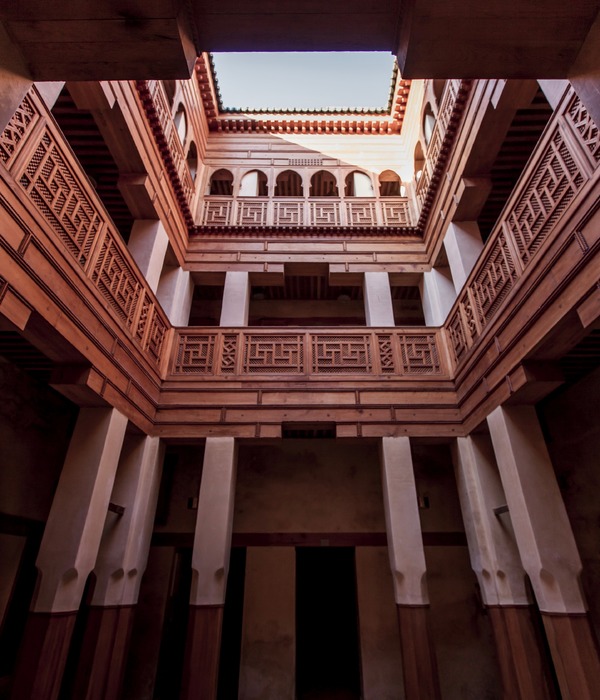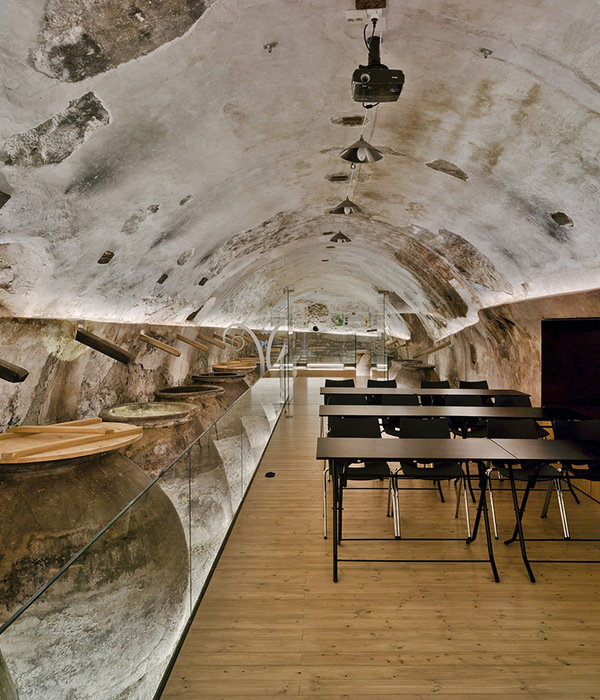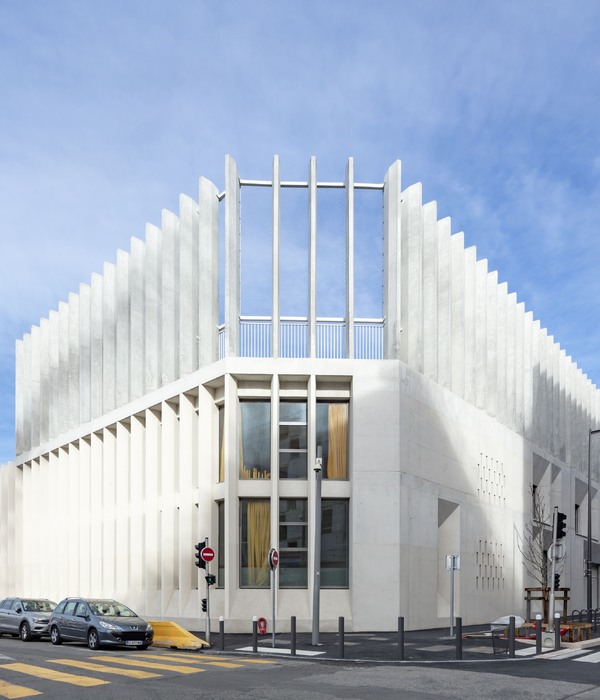Architects:Ago Architects
Area :745 m²
Year :2020
Photographs :Kafin Noe’man
Contractors :Pt. Prodecon Mitratama
Principal Architects : Abimantra Pradhana, Osrithalita Gabriela
Project Architects : Muhammad Luthfan Rizal, Danindra Adrian Wicaksono
City : South Jakarta
Country : Indonesia
@media (max-width: 767px) { :root { --mobile-product-width: calc((100vw - 92px) / 2); } .loading-products-container { grid-template-columns: repeat(auto-fill, var(--mobile-product-width)) !important; } .product-placeholder__image { height: var(--mobile-product-width) !important; width: var(--mobile-product-width) !important; } }
Located in a dense neighborhood in front of a commuter train station, this passively designed 3 stories mosque with a school on the ground floor serves as a verandah for the surrounding community. “Architecture should speak of its time and place, but yearn for timelessness.” - Frank Gehry.
A timeless architecture - Early mosques built in the Islamic tradition in the middle eastern climate were sometimes presented as an open space configuration within the perimeter of the fort and were built without obvious symbolism. Along with the development of time and building technology that began during the Islamic golden age until today, mosques are becoming common to be designed with strong symbolism, a more open perimeter (porch) and equipped with certain geometric, material and splendor features. In Jami Al-Hurriyah Mosque we tried to design a timeless mosque by having a strong approach to the site context such as climate, culture, people's habit, and passive design strategies.
Historical approach - At the beginning of the entry of Islam into Indonesia in the 13th century AD (1200s years after Islam), many mosques that are glorified in Indonesia still maintain their original form which resembles (for example) Hindu/Buddhist temples and even East Asian pagodas, or also uses construction and ornamentation of typical buildings of the area where the mosque is located. A cultural acculturation in a literal form. In subsequent developments, mosque architecture adopted more forms from the Middle East, such as the onion dome roof and ornaments, which were introduced by the Dutch East Indies government during the colonial period. In essence, mosque architecture does not have rules on form, but the emphasis is on the function for worship and social interaction of the community. We believe that the architectural form of the mosque can develop and be unique in different contexts, because it embodies the identity of the community it shelters and a power to become the genius loci of the surrounding neighborhood.
Architectural Strategies - At Masjid Jami Al-Hurriyah (Masjid of Light), we try to create an architecture that is not bound by time but has a strong environmental pretext by building a dialogue with the sun, the climate, and high intensity of public interaction in this location that appears in the strategy and architectural design elements as our 'translation'. The strategy for a new understanding of a mosque building:
3 Sloping Roofs creating sequences - Each roof segment divides the area of the mosque into a welcoming porch, a terraced worship area, and a main worship area. The sloping roof provides shade and responds to rain and heat. At the tip of each roof there is a 'skylight' that establishes a dialogue between worshipers and the time; through which the natural light shows different praying times of the day.
Symbolizing the word ‘Allah’ on the integration of the roof and minaret shapes - The integration of the 3-roof segments and the tower forms a symbol of the word Allah when viewed from the side of the direction of the train terminal.
Thermal Comfort - This mosque is designed without artificial air conditioning by providing optimum cross ventilation, the synthetic wood lattice appears to provide a curtain and control overheat penetration that enables the building to maintain a comfortable thermal comfort.
Stairs, terraces, and courtyards as public spaces - The function of the mosque serves not only for religious purposes but also as a center for community interaction that is presented through a courtyard without a fence that invites activities from the surrounding community as well as stairs on the perimeter of the building as an element to sit and an accessible public space.
▼项目更多图片
{{item.text_origin}}

