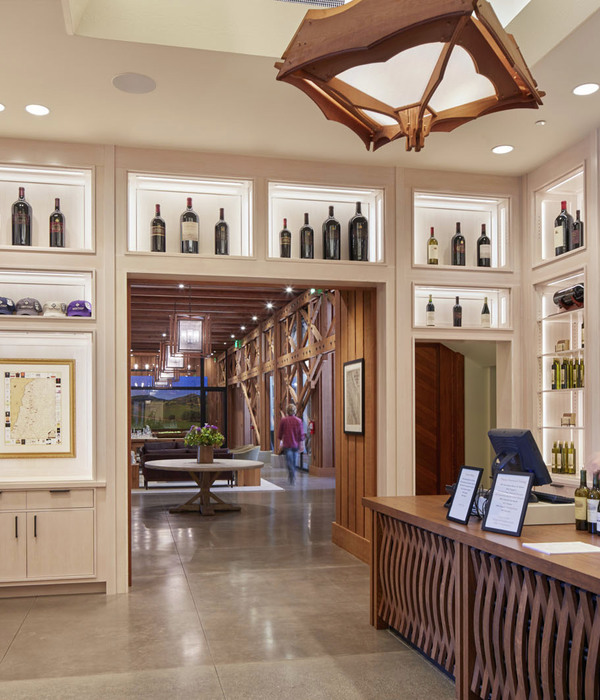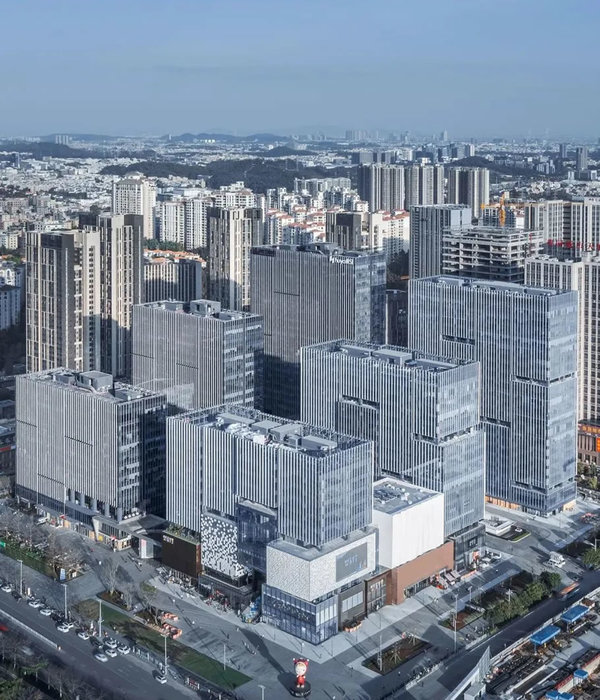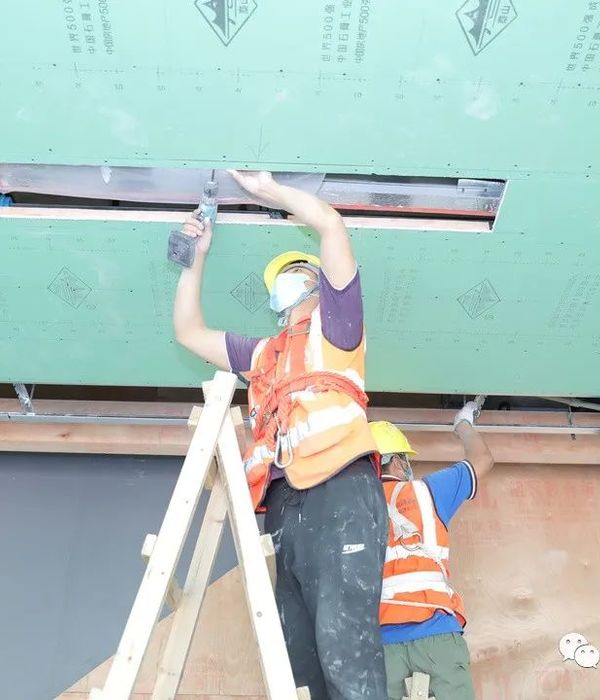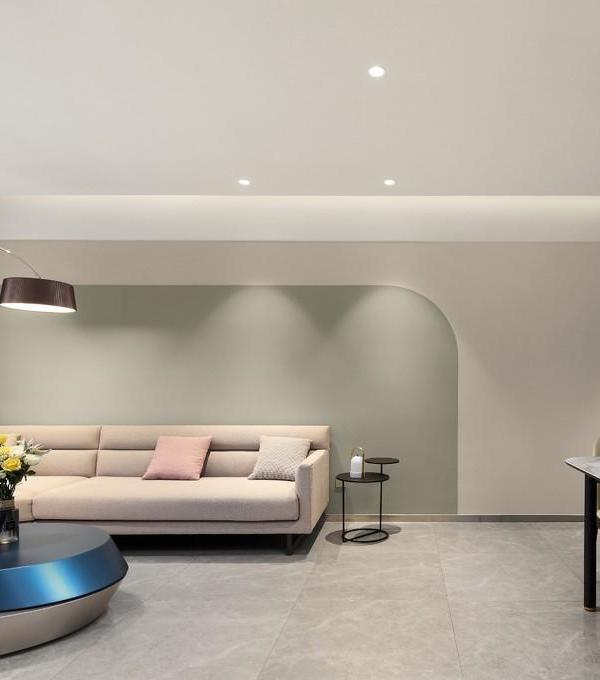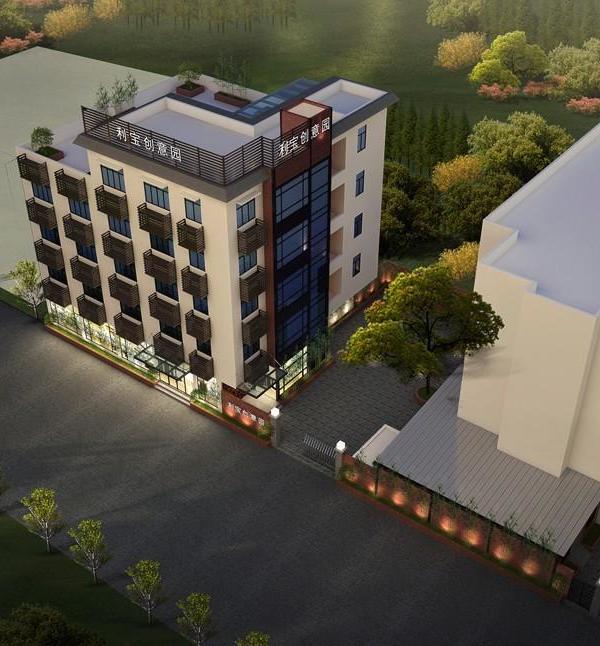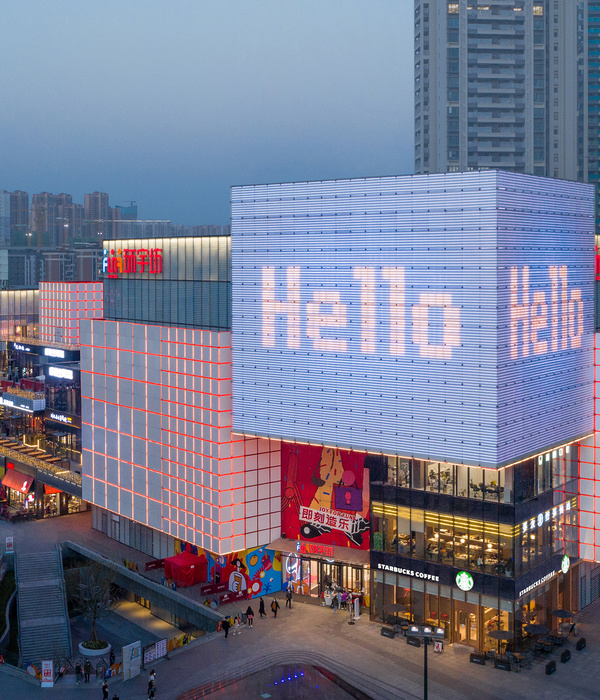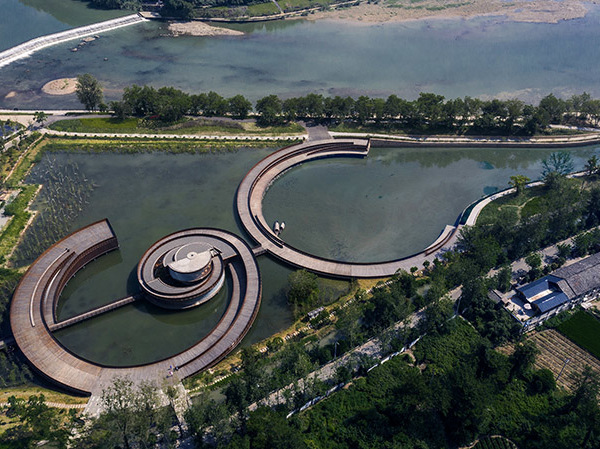In Marseille, at the entrance to the new and rapidly developing Euroméditerranée district, the firms of TAUTEM Architecture and BMC2 Architectes deliver the Antoine de Ruffi school group.
Housing 22 classroom and common areas, this mineral monolith features strict geometry and spectacular volumes.
Its light-colored concrete façades are sculpted, and the openwork of this thickness forms a colonnade on the port side and a grand staircase on the city side, creating the interplay of light and shadow in its embrasures. In contrast to the building’s envelope, the interiors are warm and comfortable thanks to the use of color and wood.
The Antoine de Ruffi school group occupies a strategic spot between the entrance to the new Méditerranée district, and its “inhabited park” coordinated by the urbanist Yves Lion. Its situation offers, on one hand, a view over the developing suburban fabric, with scattered warehouses, silos, soap factories, large-scale housing estates from the 1970s, and in the distance, the Massif de l’Etoile. The reverse view, towards the west, one sees the port and its huge ships, the towers by Zaha Hadid and Jean Nouvel, as well as the continuous sweep of the highway viaduct.
At first glance, this monolith combines massiveness and minerality. The monumentality is the condition guaranteeing its existence in this dense district where high rise apartment buildings (up to 17 stories) are slated for construction. The architects have voluntarily limited the number of architectural and technical components to guarantee simplicity and longevity and to ensure easy maintenance. Built with “low carbon,” light-colored concrete, between the pearl white blanc and beige of the coquina sand (dear to Pouillon), the building was poured in place and without joints. The painstaking work of the “skin” has produced alternating parts of coquina and smooth, mat and shiny surfaces and an interplay of light and shadow in the embrasures.
The façades play a protective role. With a thickness of 100 cm, they are the result of a “double wall”, a process of simultaneous pouring of two veils of concrete between which a rigid form of insulation is inserted. They combine thermal performance and massiveness to the two mineral façades. In their thickness, the deep embrasures placed here provide the interior with useful voids for installing storage, work stations and fluid circulations.
The challenge of designing a school for children ages 3 to 11 is to ensure that they love to go to school and that they find the learning environment both as welcoming and protective as one expects of such an institution. The ergonomics, the comfort and the attention of taking into account the height of children guided the overall design work all the way down to the slightest details.
Program
School group of 22 classes and common areas
Client
Euroméditerranée
Owner
Ville de Marseille
Engineering firms
TAUTEM Architecture (lead architect), bmc2 (associate architect)
BEST Portefaix (Structure) ; Elithis (M&E Engineer) ; Even Conseil (Environmental consultants) ; Gui Jourdan (Acoustics) ; Seri (External Works) ; Ekos (soil decontamination) ; Alpha i Eco (Scheduling, Piloting & Coordinating) ; Dicobat (Economist)
Address
Marseille, France
Environmental approach
Mediterranean Sustainable Building, level Silver
Pilot BIM Project
Pilot project for the new regulation E+C-, level achieved: E3C1
Net floor area
4,150 m² (44,670 sqft)
Cost
€10,500,000 excl. VAT
Calendar
Competition 2017
Delivered in January 2021
Photo credits
© Luc Boegly
{{item.text_origin}}

