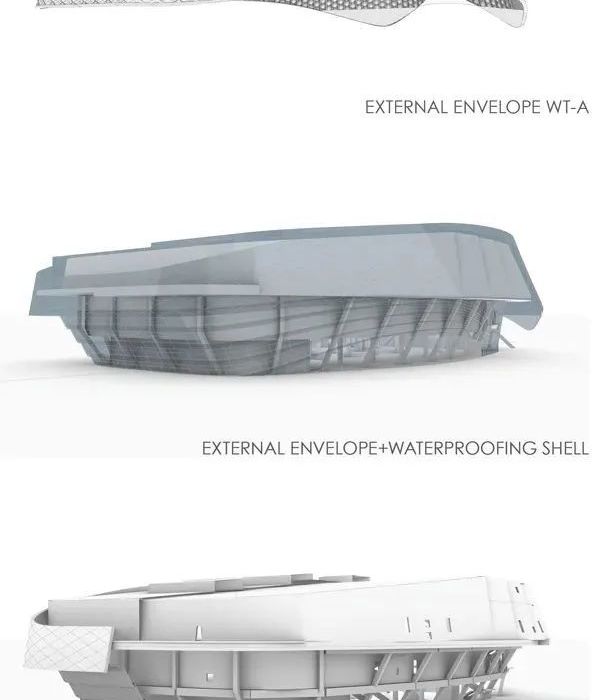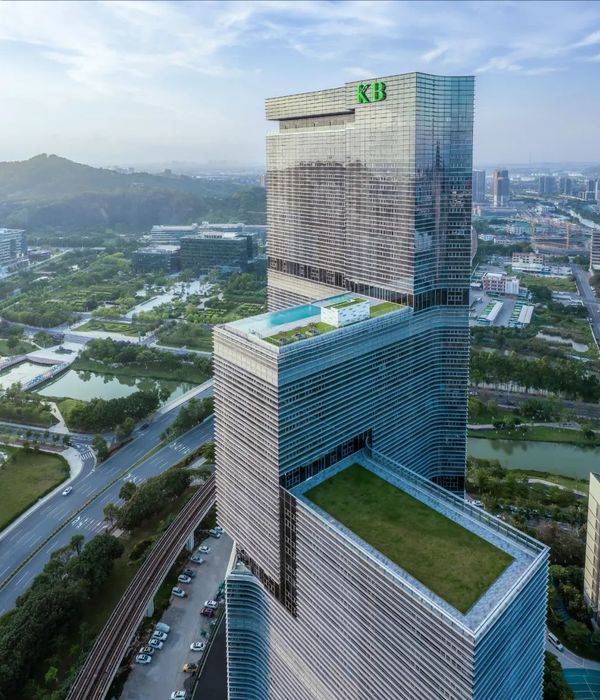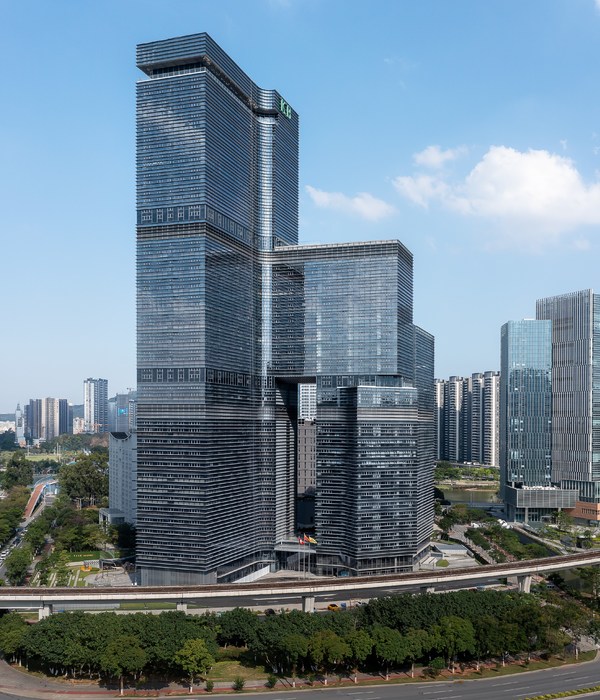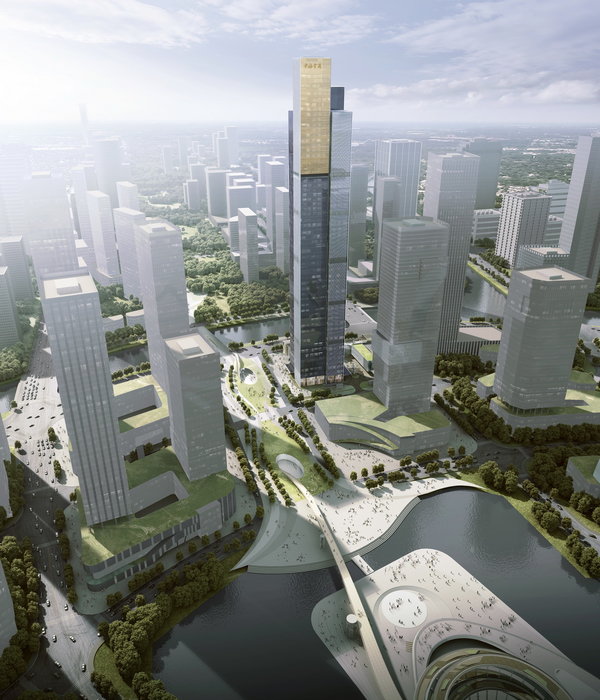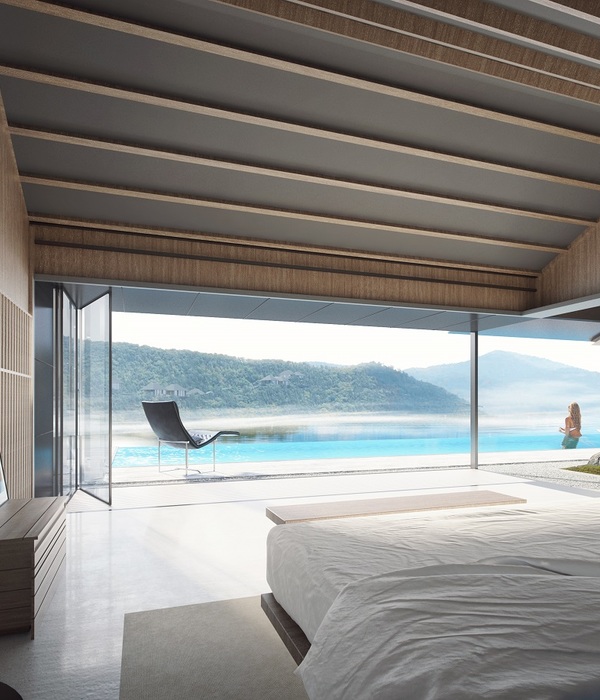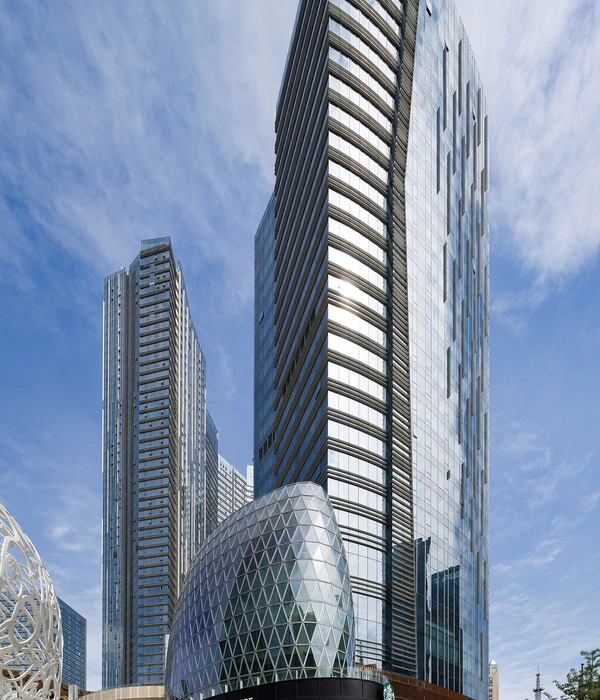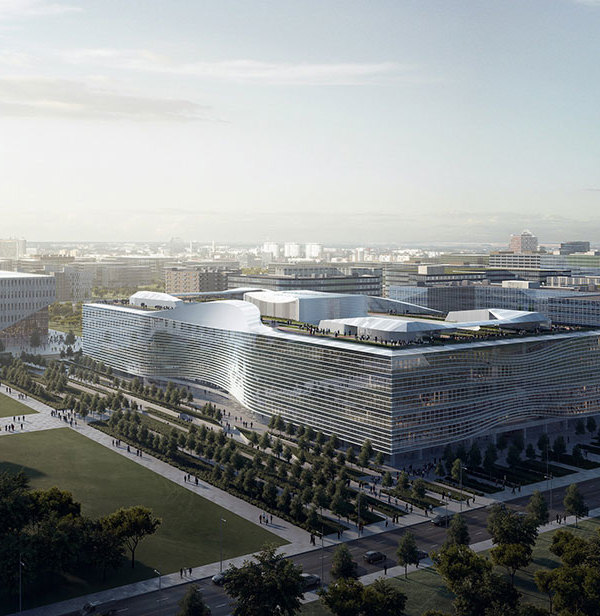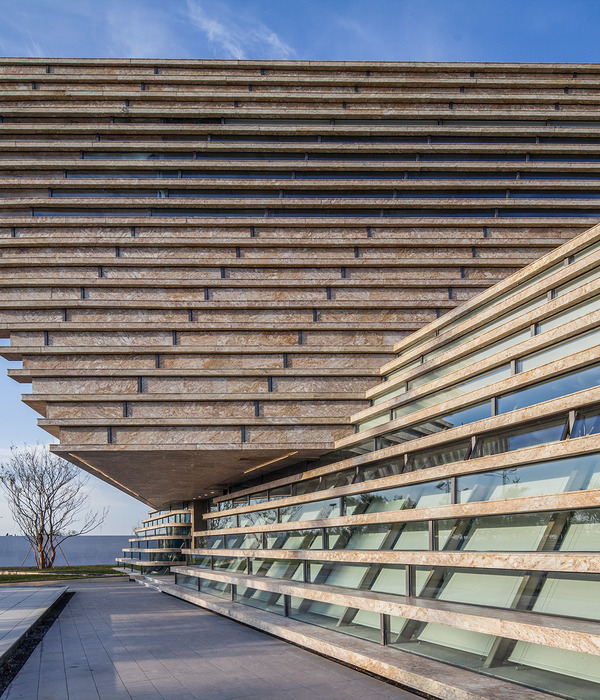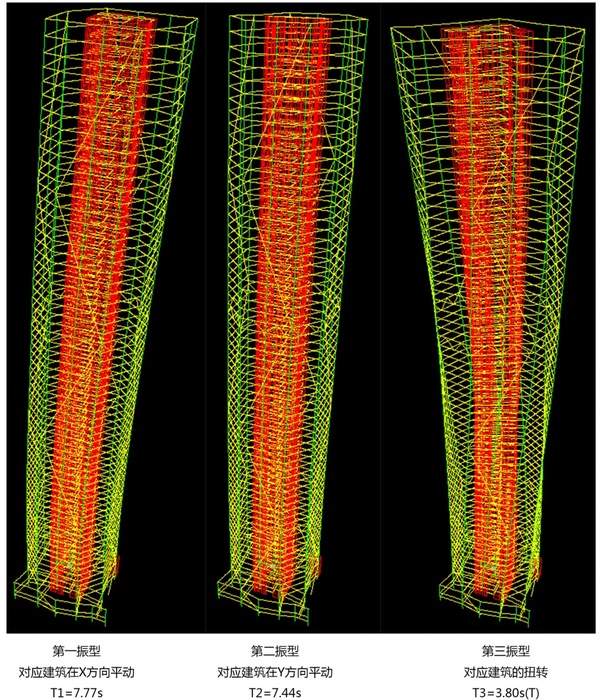Firm: CLOU architects
Type: Commercial › Retail Shopping Mall
STATUS: Built
YEAR: 2020
SIZE: 300,000 sqft - 500,000 sqft
The 42,000 sqm Tianfu UniFuns is located in the Tianfu developmental zone of Chengdu. The area is expanding as it combines the science district and a new CBD which are connected by an ecological corridor. With the context in mind, CLOU aims to deliver a design innovation that responds to the lively prospect of the area’s development and goals.
UNIFUN presents a unique aesthetic inspired by the Rubik’s Cube. The facades features a simple module which can be developed into various combinations. White pixel modules with red details create different spatial and visual effects. During the daytime, the square-shaped volumes blend into the orderly surroundings of the community while at night, light penetrates through the openings at the joints of aluminum panels, enriching the evening cityscape with a sense of futurism.
The project seeks to integrate both online technology and commercial sensibilities into the architecture through modulated interactive façade systems. The digital canvas, as an upgrade of traditional façade advertising, could broadcast exciting and informative content in real-time such as branding images, online advertisement, social media activities, and offline event information. In addition to the concept of “cube”, the facade was also inspired by animated game culture in the age of social media. The design features glass panels with LED curtains that could be developed into an architectural platform for digital context add-ons. Within this context, the aim here is to deliver an innovative design that responds to the exciting prospect of regional development while opening up the possibilities and extending the reach of architecture.
{{item.text_origin}}

