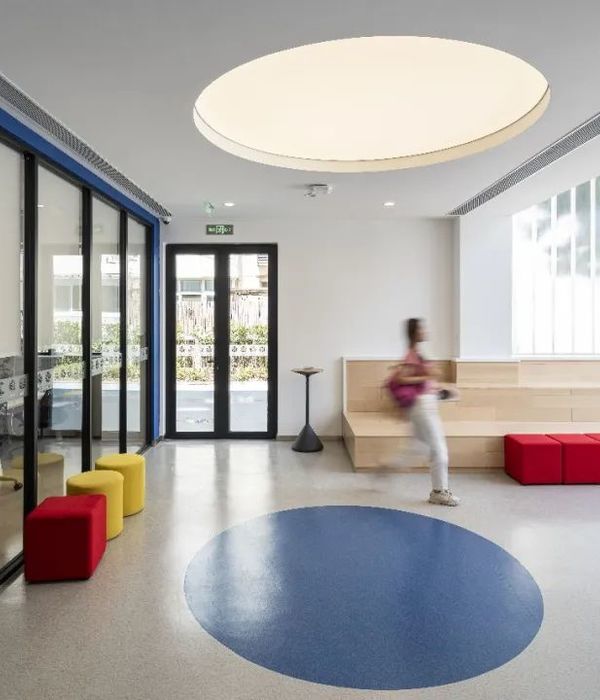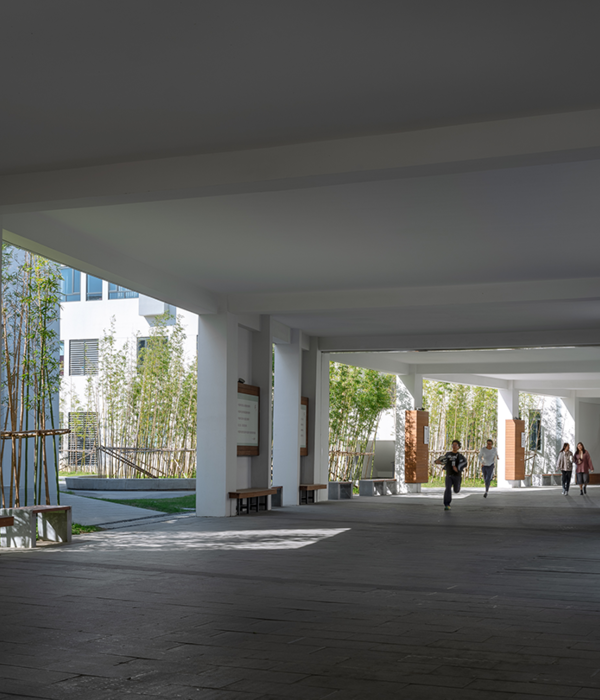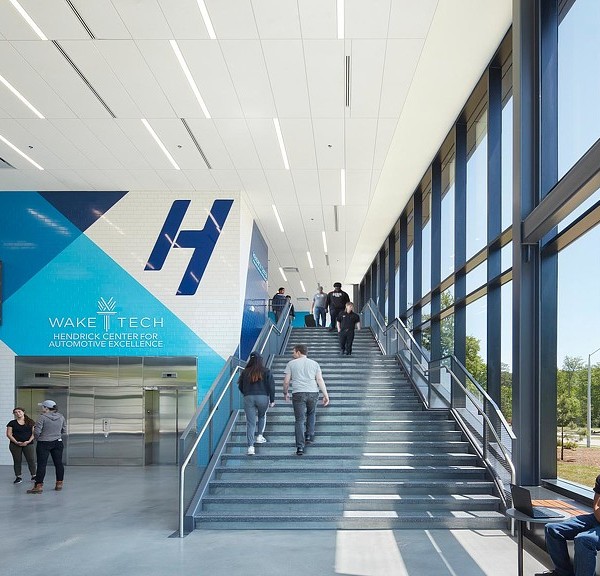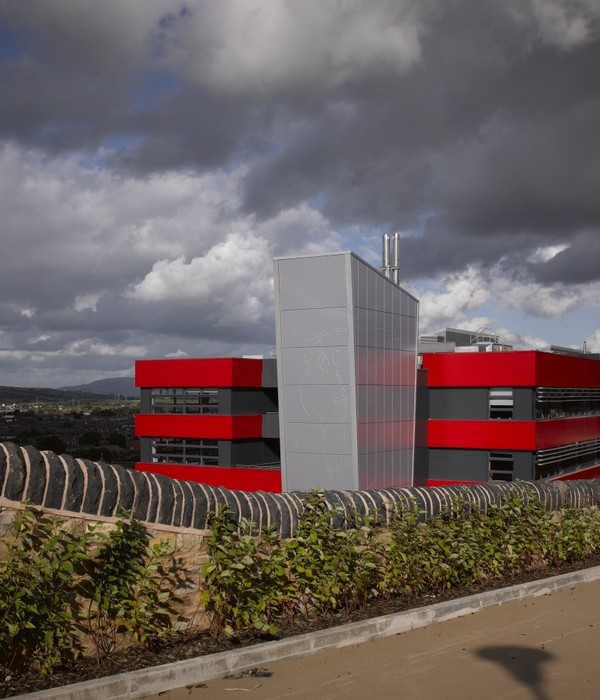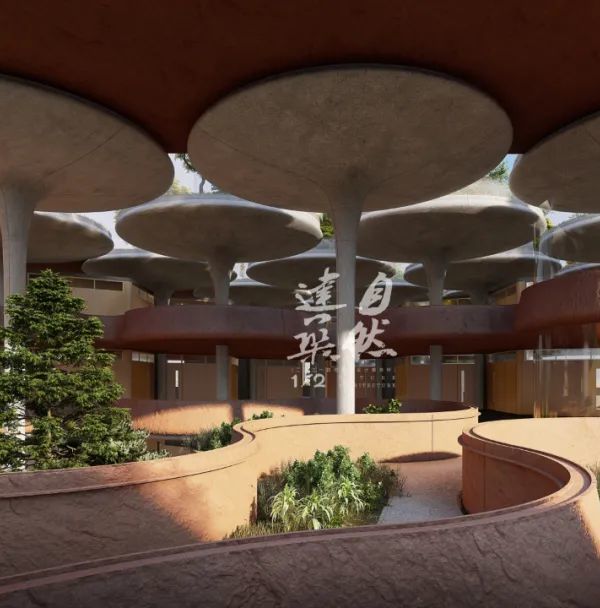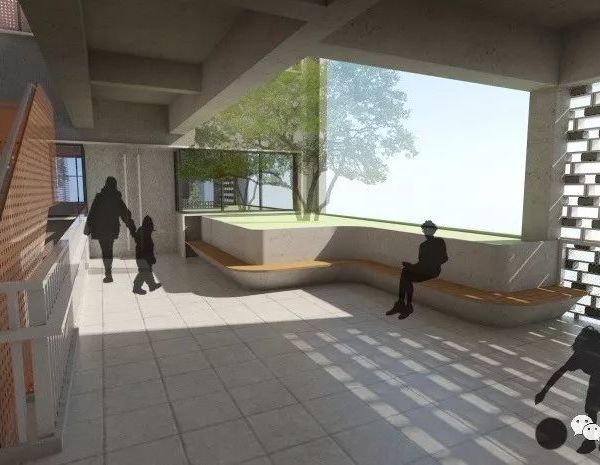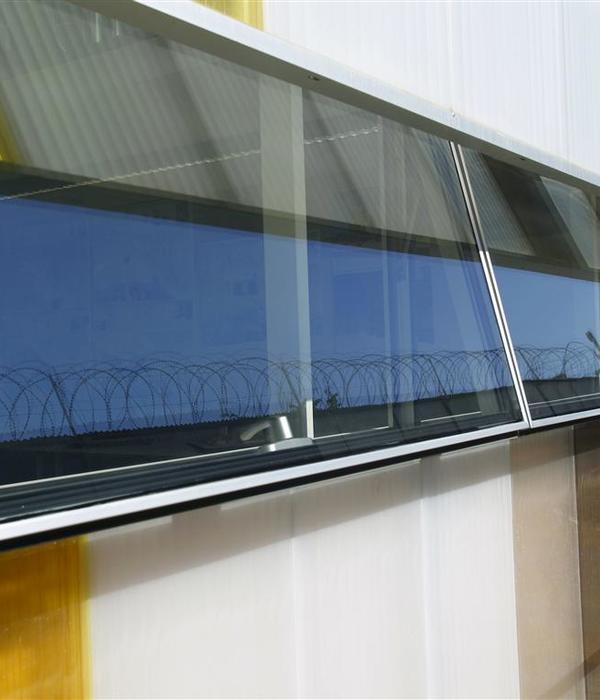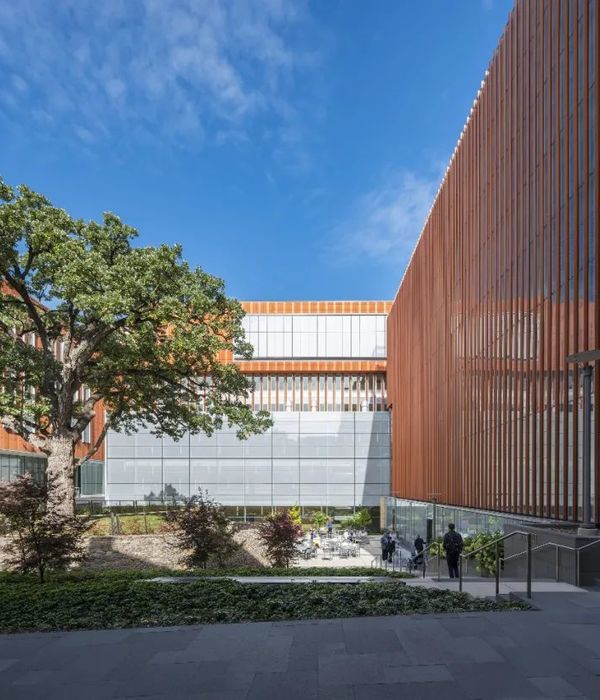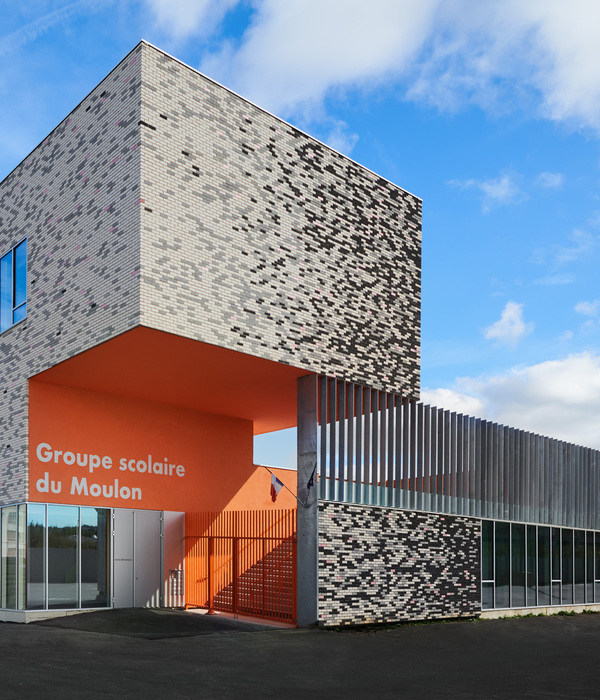▲
搜建筑
” 关注即可
珠海横琴创新方二期
文旅休闲综合体
位于珠海三角洲和南海交界处的横琴经济开发区,是珠海面积最大的岛屿,这里绿荫礁石环绕,风光旖旎秀丽,背靠珠三角、连通粤港澳的独特地理优势,使其成为辐射片区协同发展的重要枢纽,也将成为横琴重要的休闲文化目的地。
Aedas在这里打造了粤港澳大湾区国际级文化旅游综合体——创新方
。
Located where the Pearl River Delta and South China Sea intersect, Hengqin Island is situated in a natural landscape of tropical forests, green hills, natural springs and blue coastlines. The island is the largest among the 146 islands of Zhuhai, being roughly three times the size of Macau, and is designated Hengqin New Area Special Economic District, similar to Pudong New Area in Shanghai, and is to be developed as a leisure and cultural destination.
▲
独树一帜的国际形象
A global identity
创新方由一期及二期组成,其中二期集商业零售、办公、体育和文化设施于一体,包含皇家马德里足球世界和汽车主题体验馆在内的特色主题场馆。
Set in the Cultural District of Hengqin Island, the brief called for a unique world-class mixed-use project comprising of diverse components including retail, office, sports and cultural facilities such as the innovative themed pavilion of Real Madrid World and an exclusive automobile experience centre.
设计通过大量的开放空间和绿色廊道无缝连接多元业态,设置露天餐饮、户外活动等场所作为过渡,打破室内外空间界限,力图为市民及游客提供一站式沉浸文旅体验,打造世界旅游休闲中心。
The vision was to create the cultural and commercial heart of Hengqin. The solution was to design a master plan with a disposition that facilitates synergy between the different functions to encourage a hybrid experience. By extending the public realm through strategically located open spaces and green corridors, the cultural, recreational, F&B, commercial and social activities seamlessly interact so that the transition between indoor and outdoor becomes an opportunity to provide alfresco dining, external play, sports and leisure activities.
▲
打破室内外空间界限的世界旅游休闲中心
The World Tourism and Leisure Center
作为文化休闲目的地,
设计从自然环境中汲取灵感,以诗意的建筑轮廓诠释南方园林,各主题场馆和文化工作室低层建筑布局犹如锦簇的花团
As a cultural and entertainment destination, drawing inspiration from the surrounding natural environment and traditional Chinese cultural references, the various themed pavilions and low-rise cultural workshops are arranged as clusters of flowers: the Real Madrid World pavilion and an automobile experience centre referencing a white calla and a red chrysanthemum respectively within a lush and green garden, while the surrounding offices take the form of butterflies landing gently around them.
▲
以诗意的建筑轮廓诠释南方园林
The poetic architectural outlines
01
皇家马德里足球世界
Real Madrid World
▲
皇家马德里足球世界街景
The street view of
Real Madrid World
皇家马德里足球世界作为全球首个皇家马德里足球娱乐体验中心,旨在通过高科技为访客带来世界级室内足球互动娱乐体验。
建筑设计从生物动力学和空气动力学中汲取灵感,抽象提炼足球受力后的运动轨迹,构筑建筑轮廓及曲线图案。并以足球上的六边形作为立面蓝本,加以演绎,形成极具美学的幕墙图案
。
设计采用双层表皮结构,内部为高性能的防水混凝土,外部为玻璃纤维幕墙及铝制格栅,抵挡风雨的同时,构建出坚固且兼具曲线律动的体验馆。
The football experience centre is a state-of-the art leisure & entertainment hub leveraging the latest AI, AR and VR technology to enhance guest experience in telling the story of the greatest team to have graced the world’s greatest sport. Inspired by bio-dynamics and aerodynamics, the form and the curved motif of the building is derived from the movement and trajectory in the striking of a football. The arcs created by this movement influenced the building form while the spherical shape of a football, formed and moulded from a hexagonal patchwork, informed the façade panel pattern design and aesthetics.
▲
皇家马德里足球世界
Real Madrid World
▲
双层表皮系统
Double-skin system
皇家马德里足球世界利用最新的人工智能、AR以及VR技术,让访客沉浸式体验这支世界上最伟大的球队之一的历史故事,丰富游览体验
。
体验馆内设有商业零售、展示区以及一系列定制的室内足球互动体验空间。顶层两侧以宽阔的台阶形成一个户外露台,在满足餐饮需求的同时,还可作为欢庆平台,让球迷在此庆祝球队的每场胜利。
The building adopts a double-skin façade system, with a simple and economical water-tight concrete-box inner performance layer, which allows for an impressive and fully expressive decorative façade layered with aluminum fins and glass-fibre reinforced concrete panels to create the dynamic curvilinear form. Within the pavilion visitors will find retail elements, display areas and a series of bespoke indoor interactive football experiences. On the roof level, framed by grand steps on both sides, is an outdoor terrace that caters for the F&B offering and serves as the victory platform on which fans can celebrate every win.
▲
皇家马德里足球世界的空间利用
Use of space in Real Madrid World
02
汽车主题体验馆
Automobile Experience Centre
▲
汽车主题体验馆
An automobile experience centre
设计为汽车主题体验馆量身打造了独特的空间体验。
设计从摩托车手对动能的感知中汲取灵感,将摩托车过弯时的流动曲线轨迹基于递增的有限元,形成莫尔效应,构筑建筑立面轮廓,形成访客与建筑之间的视觉互动体验
。
The automobile experience centre is designed to house bespoke motor sport-themed experiences and the building form is based on the motor sport racer’s perception of kinetic energy. The flowing curves described with incremental finite units creates the Moire effect, a visual perception that facilitates dynamic interaction between visitors and the architecture as they move through the master plan and building.
▲
汽车主题体验馆的外墙优化
Facade optimization
主入口位于二层,可从连接一期和未来周边相邻展馆、办公楼、宿舍、零售及酒店的高架步道进入。
体验中心内部采用挑高空间及长柱跨设计,为互动区及活动空间最大限度灵活布局提供可能
。并设有位于中央的中庭空间,从垂直层面与体验中心的各业态功能有机连接。
Internally, the main entrance is located on Level 2 to allow direct access to the elevated walkway that links to adjacent pavilions, offices, dormitories, retail and hotel in the existing and future phases. The internal planning of the pavilion required high-ceilings and long column spans to allow maximum flexibility for the different interactive zones and activities which are all accessed from the grand central atrium.
▲
汽车主题体验馆的空间使用
Use of space
03
创新方会所
Novotown Clubhouse
▲
富有动感的建筑布局
The dynamic layout
设计采用富有动感的布局,形成会所独具特点的空间体验。流线型的轮廓,是对场馆内部充满活力的文化运动的建筑表达,每座建筑造型各异,极具特色。
The exciting architectural forms are arranged and connected in a dynamic way to enable a unique journey through the development. The fluid building forms capture and reflect the energy of the activities within each cultural pavilion making each building a unique icon in its own right.
▲
底层文化工作室犹如展开的花瓣
The low-rise cultural workshops are like flowers
创新方会所作为整个文化旅游综合体中最为重要的三大亮点之一,它与相邻塔楼的轮廓,宛如在花园中小憩的蝴蝶,环形排布,犹如一群翩翩起舞的蝴蝶。
会所集休闲、运动和零售空间于一体,既为当地居民提供会员服务,也对短期游客开放。并以地上停车的形式,为访客提供了充足的电动车停车位,使得创新方二期以门户形象,成为了横琴重要的交通节点及游客平台。
The Novotown Clubhouse, the third anchor in this cultural development, is no different and the building takes the shape of a resting butterfly within the garden and amongst the adjacent towers which form a circle of fluttering butterflies. The clubhouse is designed to house leisure, sporting and retail spaces to serve both local long-term residential members as well as catering for short-term visitors. The building also houses an above-ground car parking structure, while providing ample EV parking for the development, allowing Phase II to become the transport node, gateway and platform for visitors to Hengqin.
▲
高层办公楼犹如蝴蝶展翅的立面设计
The shape of a resting butterfly
创新方二期旨在融合利用室内外空间,以多元业态的协同发展,打造出世界级运动、休闲、娱乐目的地
。
在整体布局中,设计以起伏的绿色连廊串联不同业态空间,让商业与活动空间在垂直及水平层面,均能无缝连接。
多层次的绿色连廊一直延伸到场地之外,与创新方一期的商场、酒店和二期的文化馆及办公室,以及邻近的公共公园和其他的未来发展阶段,有机连接。
A key objective of Novotown Phase II is to facilitate indoor-outdoor integration and synergy between the different uses, and successfully anchor the development as a global sports, leisure & entertainment destination. The spaces between the different uses within the master plan are linked together by a series of undulating green corridors which allow the commercial anchors and activity spaces to flow into one another vertically as well as horizontally across the building. These multi-level green corridors extend beyond the site to connect Phase I’s mall / hotel and Phase II’s cultural pavilions and offices, to an adjacent public park and any potential future phases.
▲
创新方一期竣工照片
The photo of completed Novotown Phase I
清晰的动线规划体现在建筑形式、景观设计以及内部业态规划之中,也让综合业态区域有了更多商业发展可能。
The master plan is unified throughout by this clarity of movement and circulation flow, which is mirrored in the architectural form, landscape and arrangement of internal program, and helps facilitate commercialization opportunities within the shared hybrid spaces.
▲
已竣工的创新方一期及贯穿的运河河道
Photo of the completed Phase I
贯穿场地南北轴线的运河成为了绿色连廊的又一呈现形式
。河面宽约15米,设计巧妙地使其与周边业态融为一体,并充分利用运河沿岸打造公共空间,设置一条自行车专用休闲长廊,平衡工作和生活。
An interesting reimagining of the green corridor is in the form of a canal running through the North-South axis of the site. Measuring 15m wide, this waterscape acts as a spine and is fully integrated with the whole development. The spaces along the canal are utilized to enhance the public realm and to create a leisure promenade, with dedicated cycling track, designed to promote a healthier lifestyle.
▲
充分利用运河河岸打造公共空间
Make full use of the canal space
全天候高架景观平台将各单体建筑和空间场所串联融合,在地块内构建出24小时慢行系统,人们可以通过二层公共平台,从文化场馆穿过运河来到办公大楼
。
同时,高架向外延伸,使项目与一期的商场和酒店、西边的公园以及北边未来的三期工程无缝衔接。
The all-weather elevated landscaped deck serves to gel the various buildings and components together. The cultural pavilions are connected on L2 and people can cross the canal to the office buildings via the same slow-walk system. This network, which is accessible 24/7, extends beyond the site to connect to Phase I’s mall and hotel, the public park to the west and potential future Phase III to the north.
▲
高架景观平台无缝连接一期
The elevated landscaped connect to Phase I
皇家马德里足球世界、汽车主题体验馆和创新方会所围绕标志性中央广场而设,共同构成了综合体中心区域的协同环
。办公室及文化工作室的塔楼形式及视觉外观与已竣工的一期塔楼相互呼应。
创新方以这些风格独特的展馆和全新设施,为市民提供了满足需求的全新休闲目的地,同时也展现出其独树一帜的国际形象。
Real Madrid World, the automobile experience centre and the Novotown Clubhouse jointly form a synergy loop at the heart of the development, embracing the central iconic Piazza. The towers’ form and visual appearances of the offices and cultural workshops also tie in with the existing Phase I’s towers to create a cohesive language and consistent dialogue between phases. Surrounded by these architecturally stunning yet diverse pavilions and facilities, Novotown fosters a global identity while creating the necessary infrastructure for a thriving local community.
▲
已竣工的一期
The Novotown Phase I that has been completed
考虑到项目的地理位置及其气候,高架人行通道和建筑首层、二层均设有雨棚,为行人提供阴凉。节庆活动、展览、宣传和临时活动都可以在这些雨篷下方或四周举行。
为实现可持续发展的目标,
设计基于生态理念,在室内外设有绿色屋顶、裙楼花园和室内绿墙,营造出绿色环保的宜人环境。
Given the geographic location and its resulting climate, at the elevated walkway and on all buildings, architectural canopies are strategically placed at ground and first floor levels to provide shading and cooling. These inside-outside spaces can then be utilized for festivals, exhibitions, promotional events and pop-ups. Sustainable design principles are further integrated into the development through the use of biophilic design strategies such as green roofs, podium garden and indoor green walls which seek to bring the surrounding nature into the building.
▲
绿色宜人的片区环境
Green pleasant area environment
珠海创新方以各业态空间的协同互动,以及丰富的室内设施和户外景观,为当地社区提供必要的基础设施的同时,满足国际和国内游客需求,激活片区发展,将成为横琴极具地标性的商业及文化中心。
Novotown’s diverse offering is a catalyst to activate Hengqin Cultural District, catering to international and domestic visitors while creating the necessary infrastructure for a thriving local community, becoming the commercial and cultural heart of Hengqin.
▲ 夕阳中的创新方一期
Novotown Phase I in the sunset
位置:
中国珠海
设计建筑师:
Aedas
业主:
丽丰控股有限公司
建筑面积:
287,530平方米
竣工年份:
进行中
主要设计人:
林静衡(Christine Lam),全球设计董事;祈礼庭(David Clayton),全球设计董事
Location: Zhuhai, China
Design Architect: Aedas
Client: Lai Fung Holdings Limited
Gross Floor Area: 287,530 sq m
Completion Year: Ongoing
Design Directors:
Christine Lam,
Global Design Principal;
David Clayton
, Global Design Principal
2021年·新产品方向
《 品牌地产 | 精品楼盘活动 》
推荐一个
专业的地产+建筑平台
每天都有新内容
合作、宣传、投稿
请加
{{item.text_origin}}

