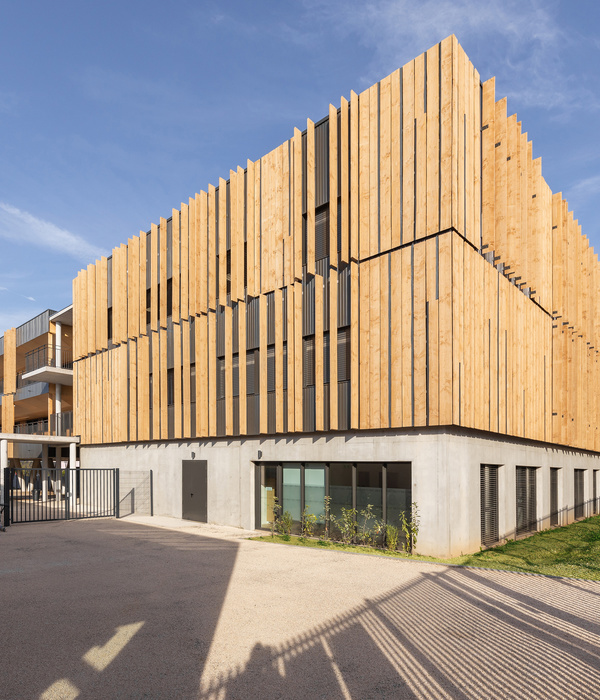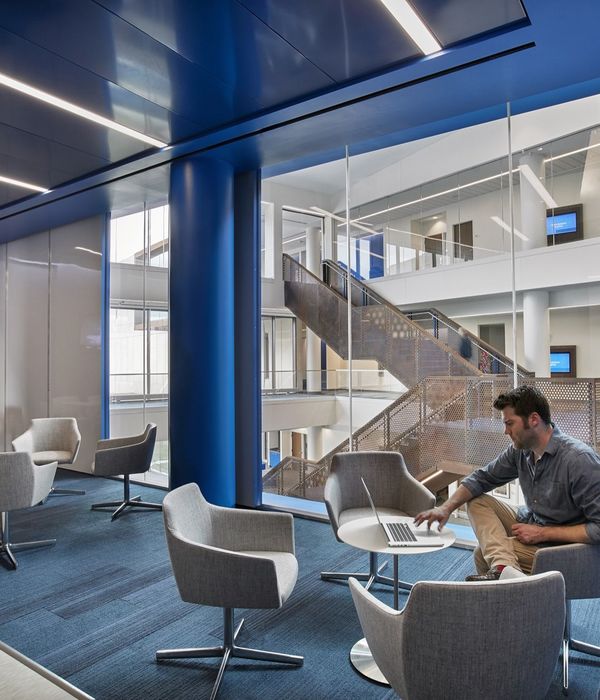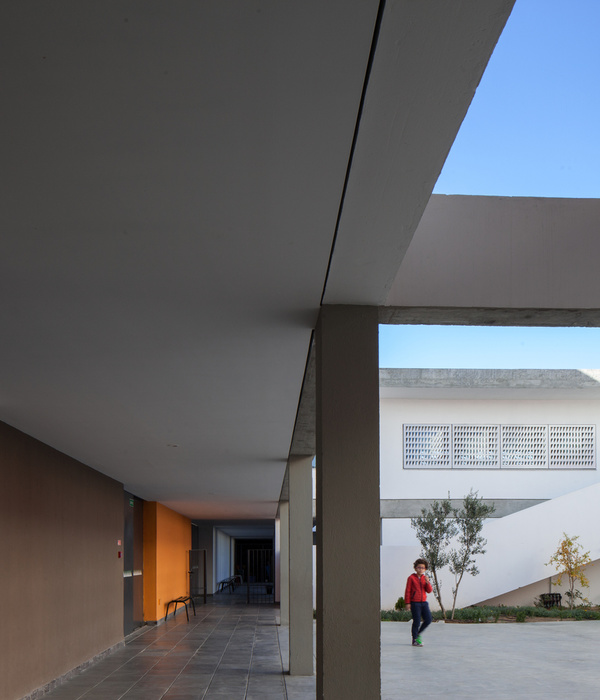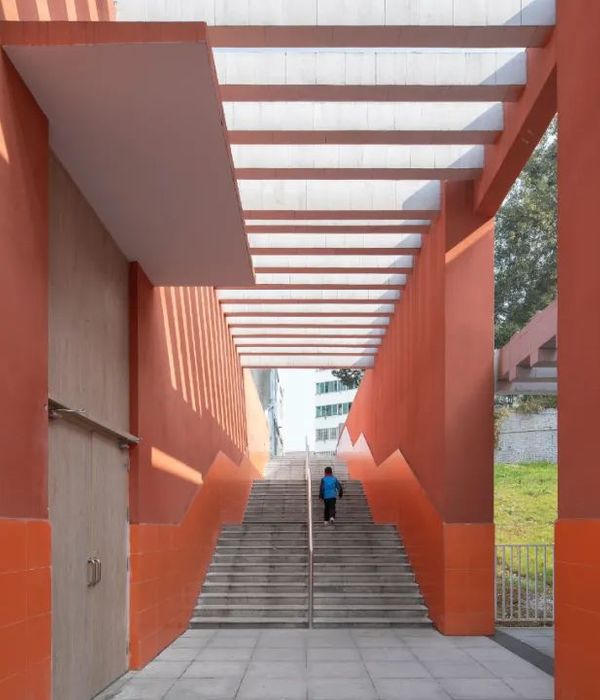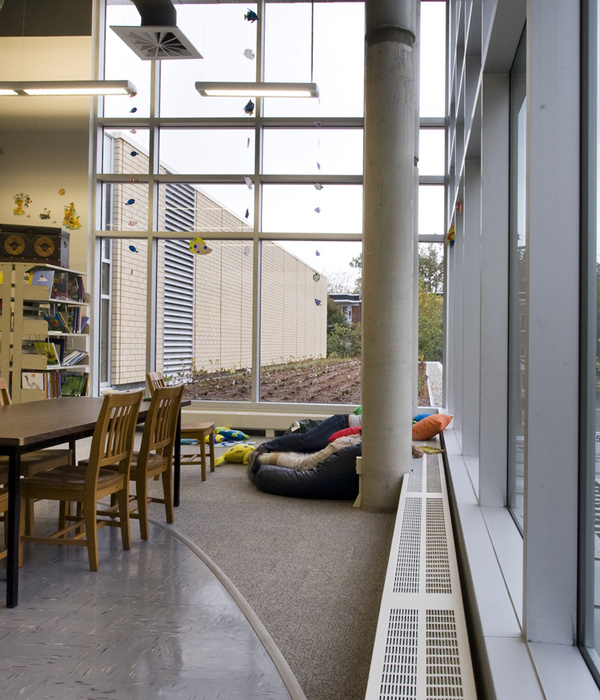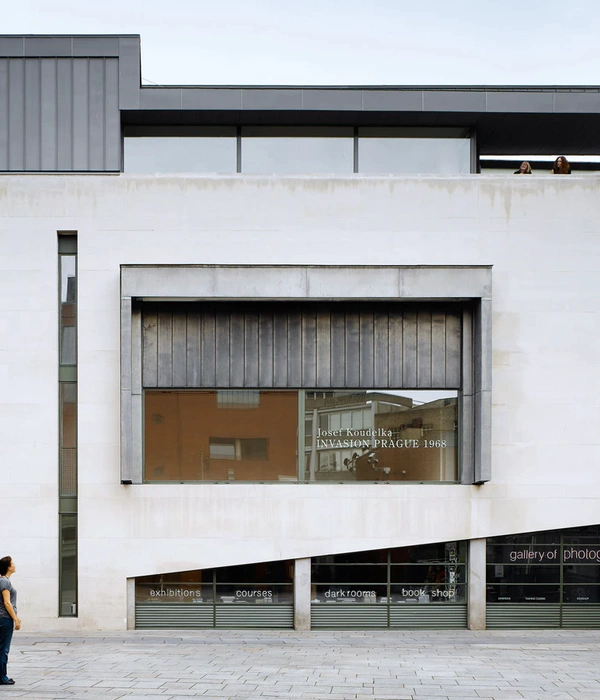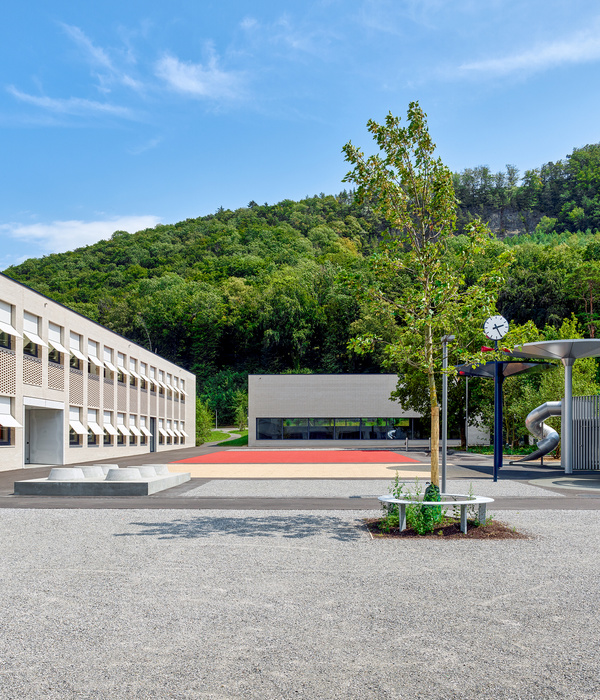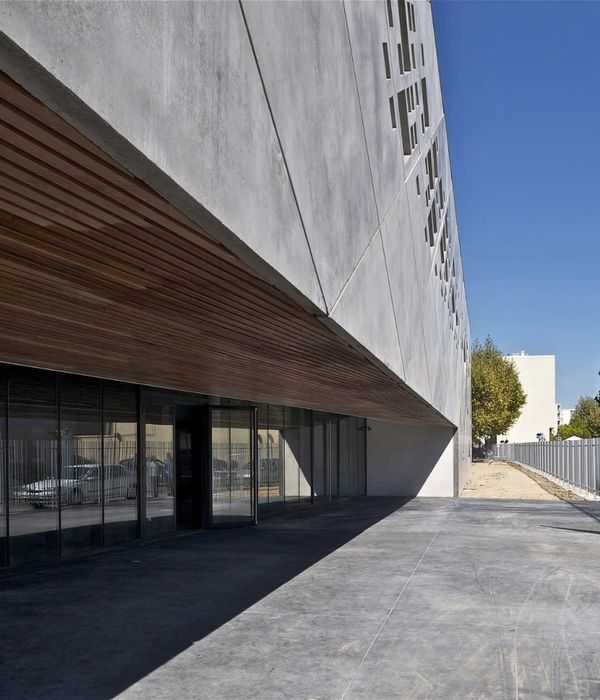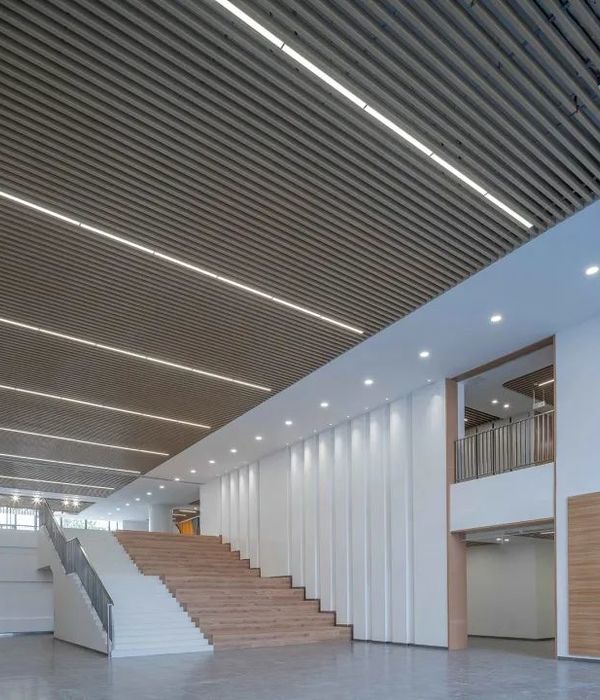- 项目名称:Esma-Cinecreatis动画电影学校及学生宿舍
- 设计方:BNR architectes
- 项目建筑师:Arnaud Ledu
- 结构工程师:EVP
- 建筑公司:Excover,Cotro,Soprema,HP,Hydromineral,BecConcept,Aucher
- 摄影师:Stéphane Chalmeau
Esma-Cinecreatis Animation film academy
设计方:BNR architectes
位置:法国
分类:教育建筑
内容:实景照片
建筑设计负责人:Armand Nouvet
项目建筑师:Arnaud Ledu
结构工程师:EVP
成本:6350000 €
工程师:Quatuor
建筑公司:Excover, Cotro, Soprema, HP, Hydromineral, BecConcept, Aucher Client: ENKI – ARTEMISIA 2
图片:14张
摄影师:Stéphane Chalmeau
这是由BNR architectes设计的Esma-Cinecreatis动画电影学校及学生宿舍。基地前身为南特船厂的一部分,如今对其重建,并利用船厂的基础设施、带有坡度、码头的建筑群。
该建筑由两部分组成,两层的裙楼和一个约32米高的塔楼。一个双庭院标示着入口空间,设有单个宽阔的窗口,以展示chantiers公园风景。三楼的咖啡厅设有一个大型露台,可欣赏广阔的河流和城市全景。该项目以极简材料和细节为原则,选用混凝土外墙及矿物涂料、铝制大窗框、室内反射窗帘等材料,建造一个质朴而精致的建筑。
译者: 艾比
The ESMA-CINECREATIS program gathers together an animated film school and a student residence.It is part of the redevelopment of Nantes former shipyards, the parc des chantiers navals and takes its place among the former shipbuilding infrastructures and their ‘building set’ filled with ramps, boat slipways and booms.
The building is composed of a two levels plinth taking up the whole plot of land and a plain volume rising at around 32 m, and corresponding the Titans cranes characterizing this bank of the Loire river, facing the 18th centuryquai de la Fosse.The socle volume offers a geography connecting the school program with principal orientations of the site : it is hollowed out by a double patio marking the entrance ; it opens a single wide window as a display of the school towards the parc des chantiers ; the third floor cafeteria opens onto a large terrace facing a broad panorama toward the River and the City.
To address this widely open landscape and the tall figures that appear here and there, its architecture resorts to very few materials and implementation details, both rustic and sophisticated (raw concrete facades and mineral coating, even widows spans, large aluminium frames with embrasured widow ledges, interior reflecting curtains).
法国Esma-Cinecreatis电影学院外部局部图
法国Esma-Cinecreatis电影学院
法国Esma-Cinecreatis电影学院平面图
法国Esma-Cinecreatis电影学院截面图
{{item.text_origin}}

