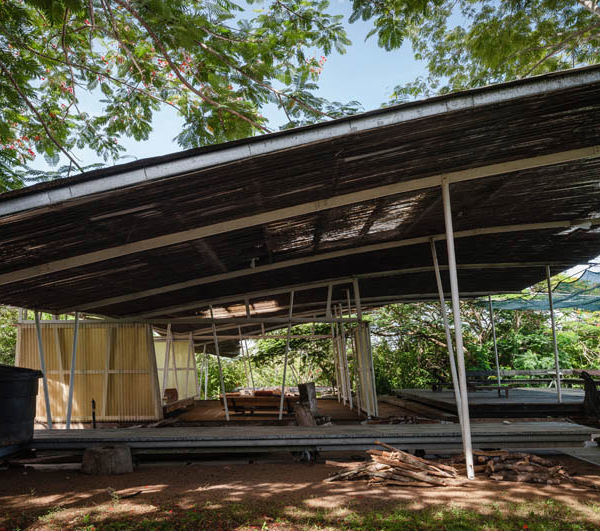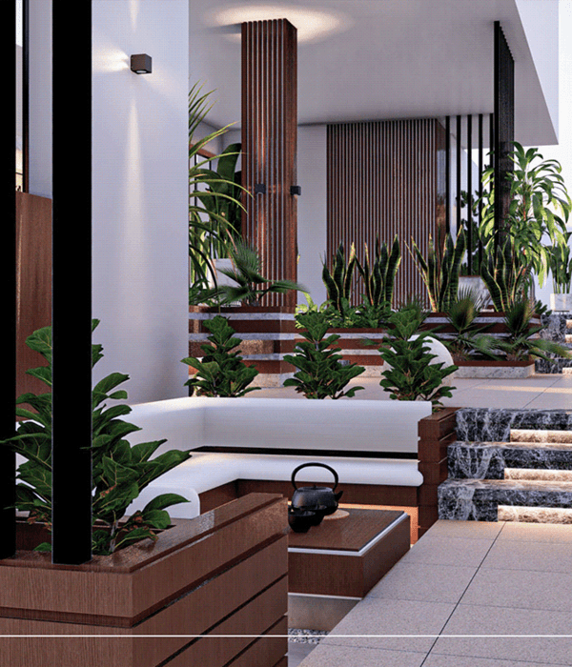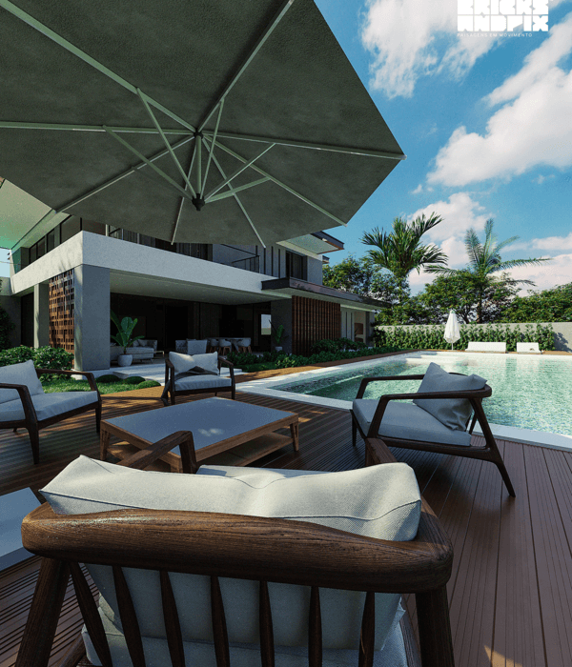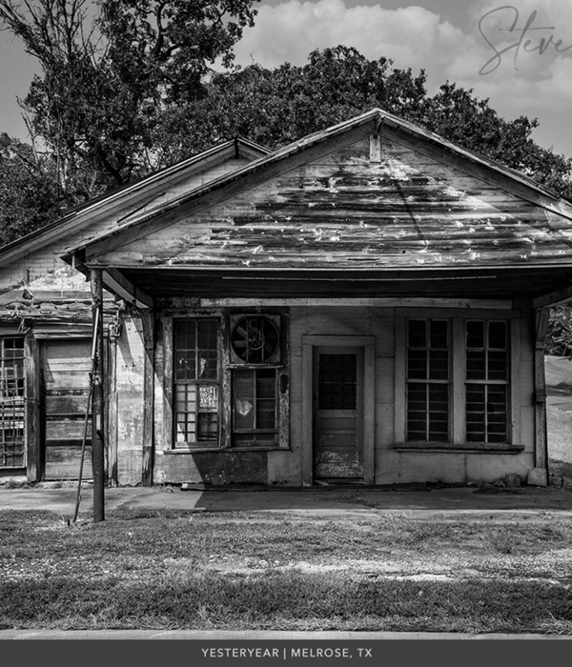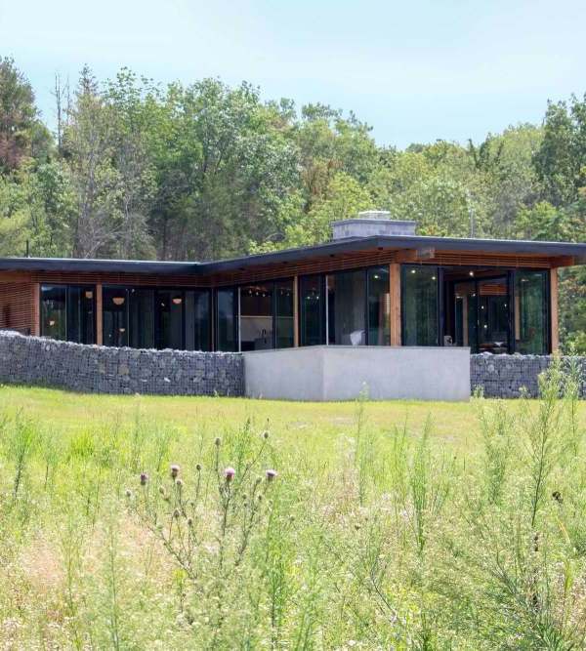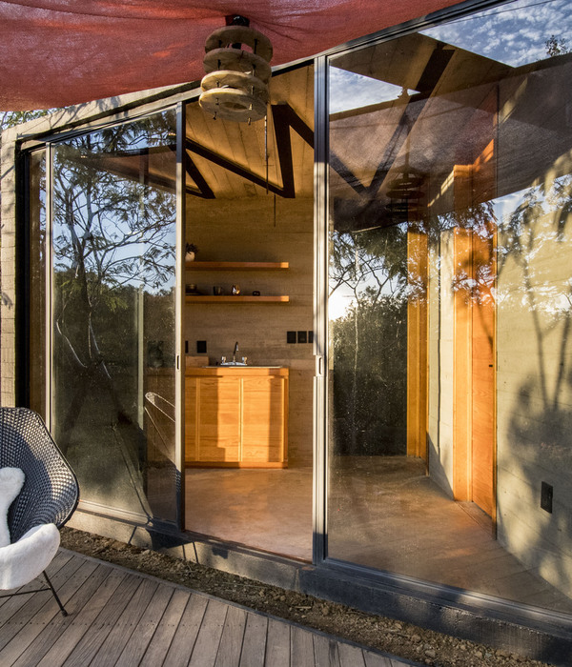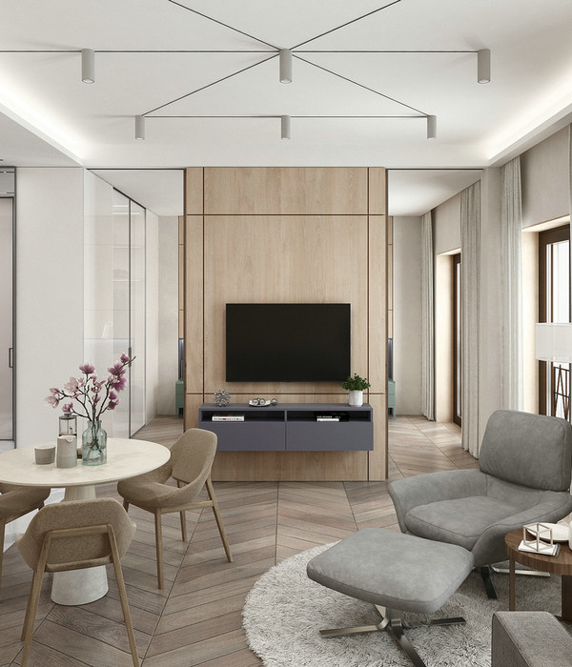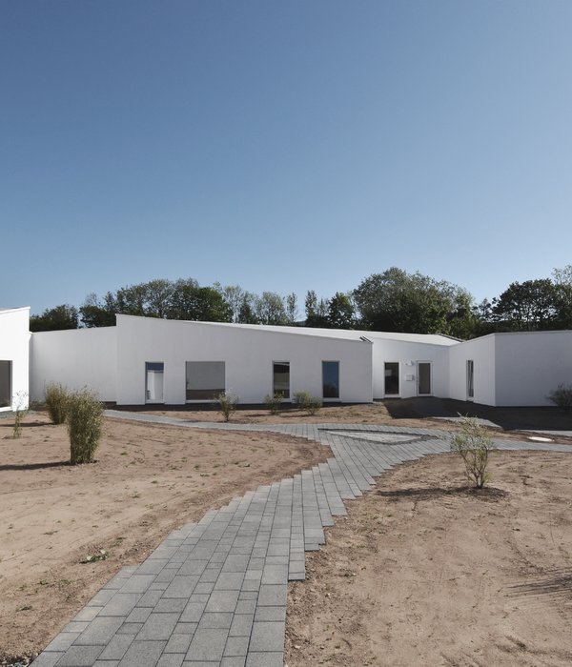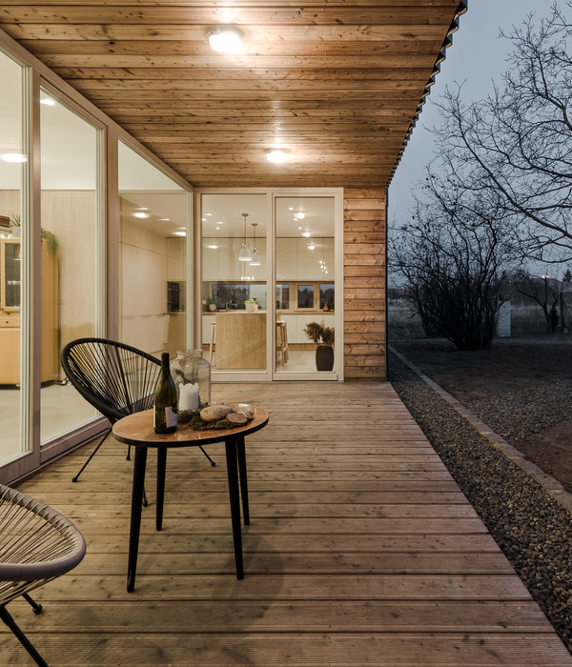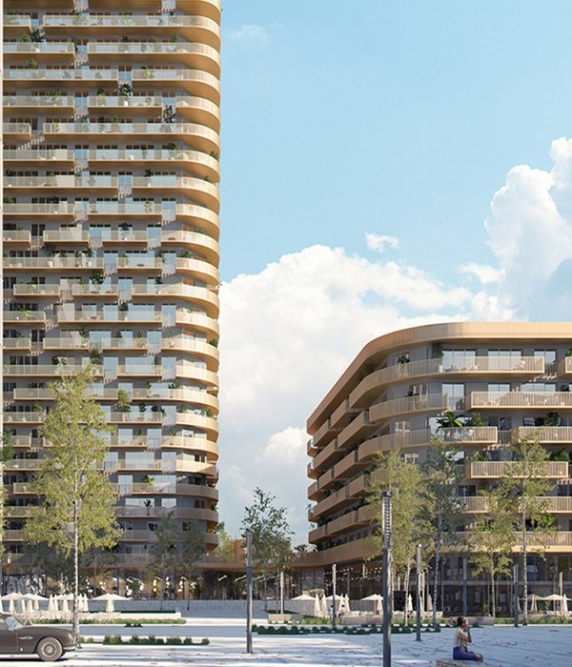Architects:A+Architecture
Area:6575m²
Year:2023
Photographs:© Adrien Guitard,© Julien Thomazo
Lead Architects:A+Architecture and AMG Architectes
Landscaper:Eskis Paysagistes
City:Montpellier
Country:France
Text description provided by the architects. Awarded the Occitanie sustainable building label, Port Marianne Secondary School embodies the challenges of our time. At the heart of a district undergoing an urban reconfiguration, the site has become an exemplary, virtuous, and evolving environmental marker, responding to the present and future needs of all users.
The modular part of the general teaching building is built on a high base made of low-carbon concrete and is made of wood for the frame and facing, and bio-sourced insulation. Douglas fir, a local wood from the Gard region, is used on the majority of the façades, while the timber-framed walls and the staff accommodation, made of modular wood, are made of spruce from the Cévennes.
The architectural composition is organized in rigorous and harmonious layers. Large vertical wooden brise-soleils blur the perception and give a homogeneous reading of the whole project. In the classrooms, interconnected with double orientation, natural ventilation is created while natural light circulates everywhere. On the courtyard side, the wooden modules rise up like houses on stilts. The remarkable trees, preserved to favor shade and coolness in summer, as well as the vegetation, contribute to creating a temperate zone.
Through the use of sustainable materials and construction systems, Port Marianne Secondary School has become an exemplary environmental marker for the Department. Also, because of its central geographical location and the strategic issues at stake, the project had to meet several objectives by designing a school that was: urban, connected to the city center by taking an important position on this axis; integrated into its surroundings, with contemporary architecture highlighting the school within the city, as well as the promotion of natural spaces; remarkable due to its surface area of green spaces open to users and in the eyes of local residents; evolving through the choice of a modular wood construction system, allowing spaces to be enlarged, rearranged or, on the contrary, dismantled and easily transferred to another site if necessary; ethical through the use of local sustainable materials;
Innovative, the school stands out through its innovative spaces designed to meet new needs (active classroom, flex-office model, …) and an innovative approach based on the division of the premises (courtyard, lockers, toilets, unmarked classrooms) according to two age groups (11-13-year-olds and 13-15-year-olds) aimed at calming the atmosphere for the pupils.
Project gallery
Project location
Address:Montpellier, France
{{item.text_origin}}

