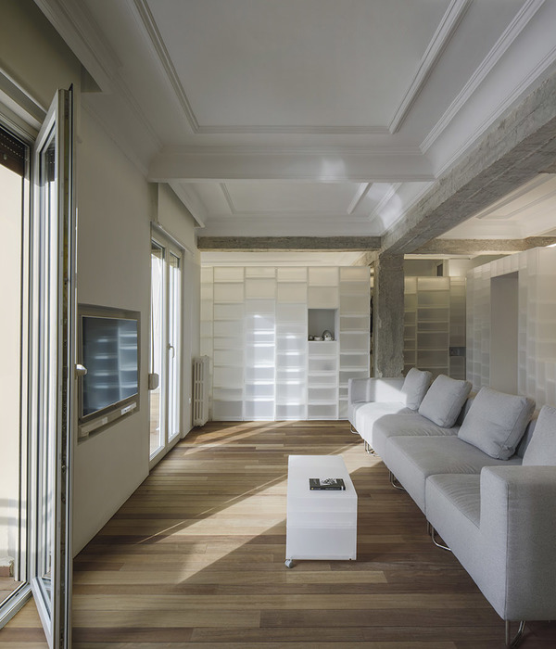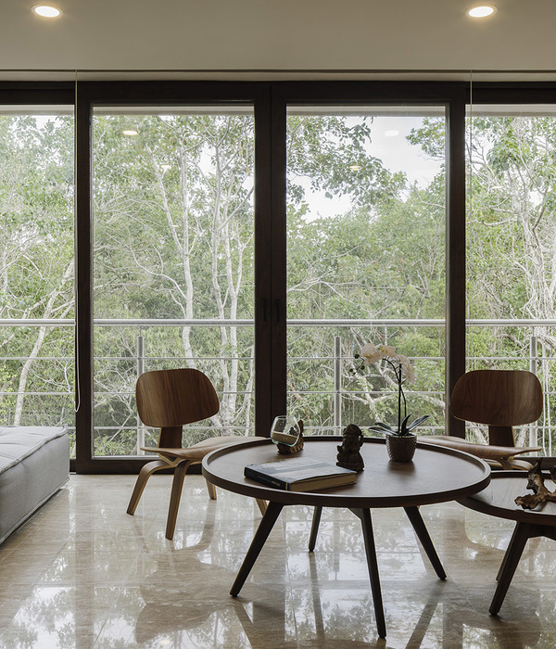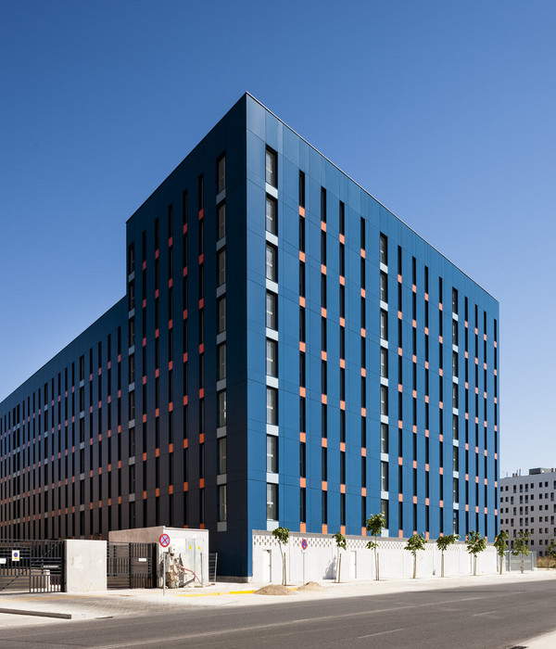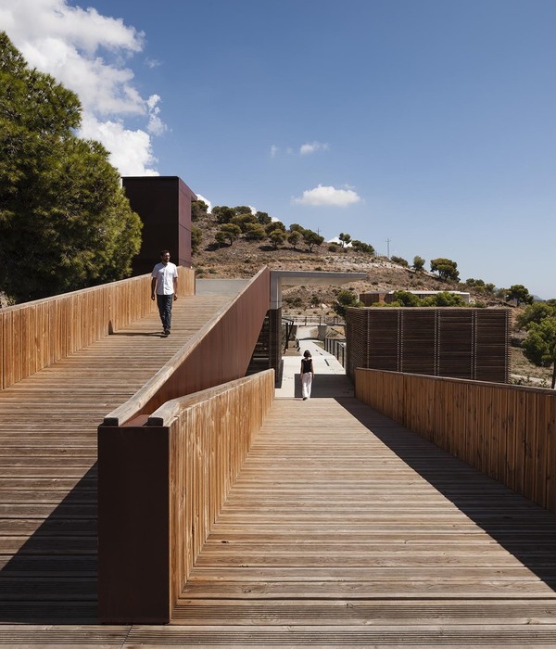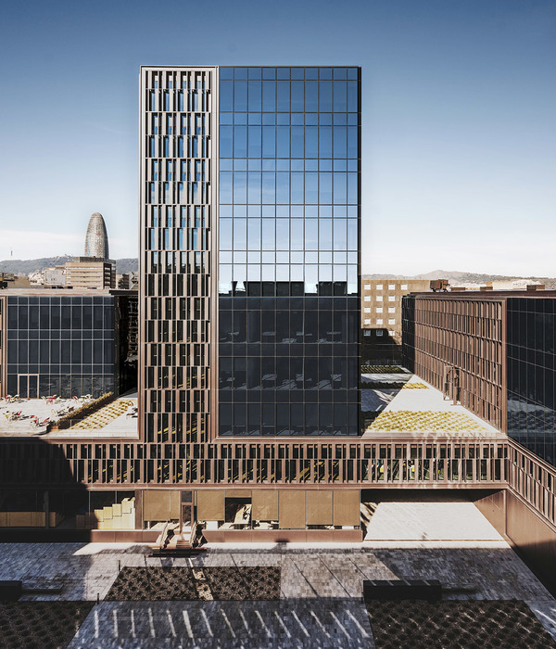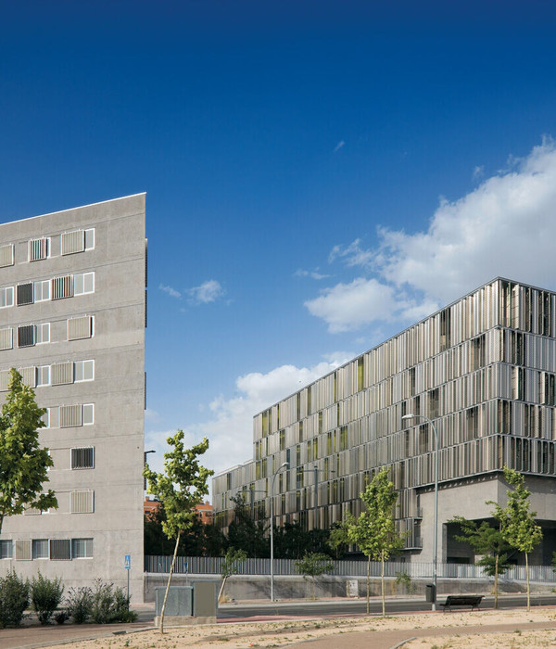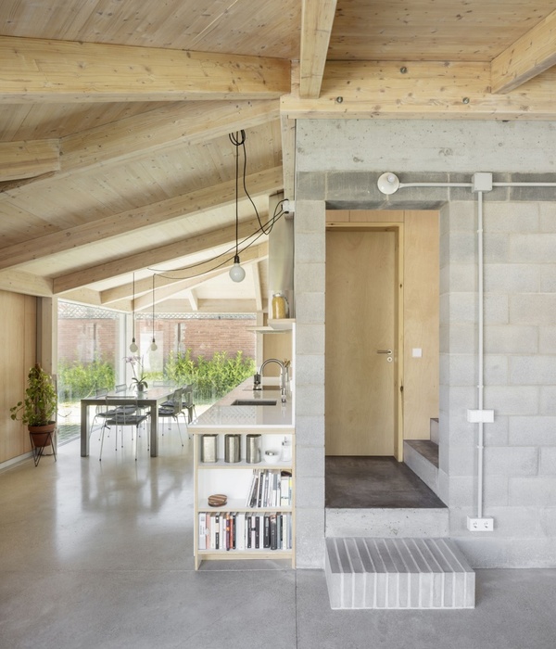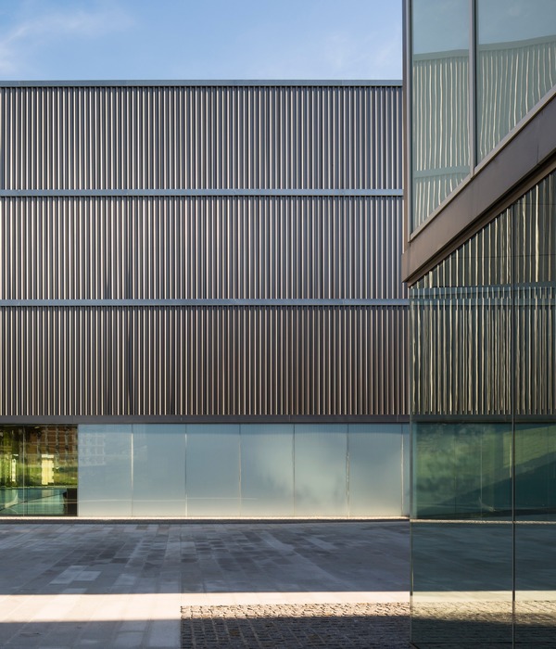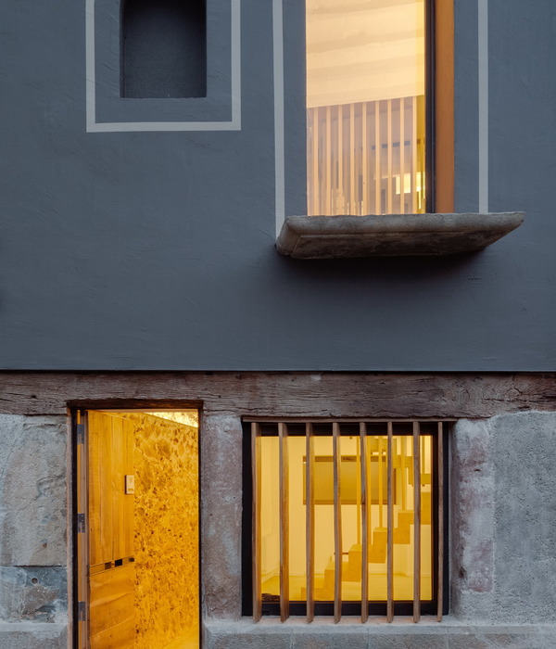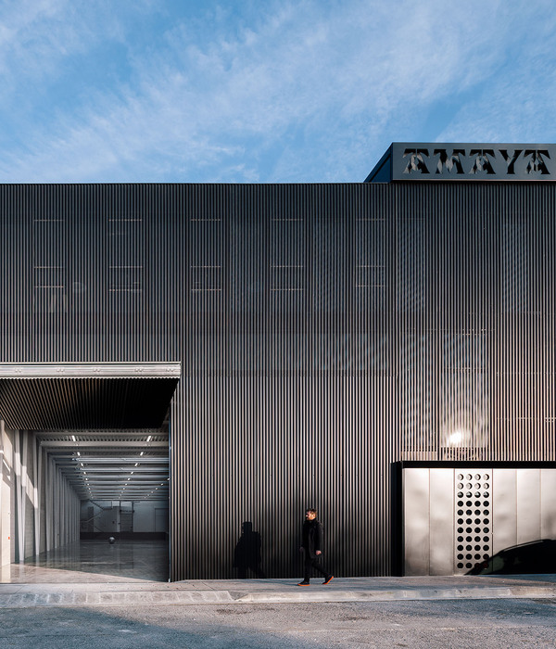Architect:Serra Norte Arquitectos
Location:Puente Genil, Córdoba, Spain
Project Year:2022
Category:Private Houses
The main premise of the project was to resolve the house on a single floor, reducing the steep slope of the plot and placing the pool area at the rear of the house, facing south. To do this, a height of two meters above street level was taken and a platform containing the ground was created at the back. On this level, the house is organized into three volumes that embrace a central patio, making it a versatile, comfortable home that is closely linked to the outdoor space and the pool.
The first piece, with a gabled roof, generates an access porch to the house and, after the entrance distributor, the program advances by organizing bedrooms and bathrooms, open to the east.
The other two volumes, covered with concrete slabs with different inclinations, contain the day rooms, and function as the central core of the house. Inside, a porthole frames the views and a large alcove with sliding doors opens onto the central patio and covered porch.
Architect: SERRA NORTE Arquitectos
Photography: Manolo Espaliú
▼项目更多图片
{{item.text_origin}}

