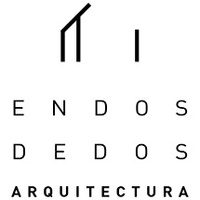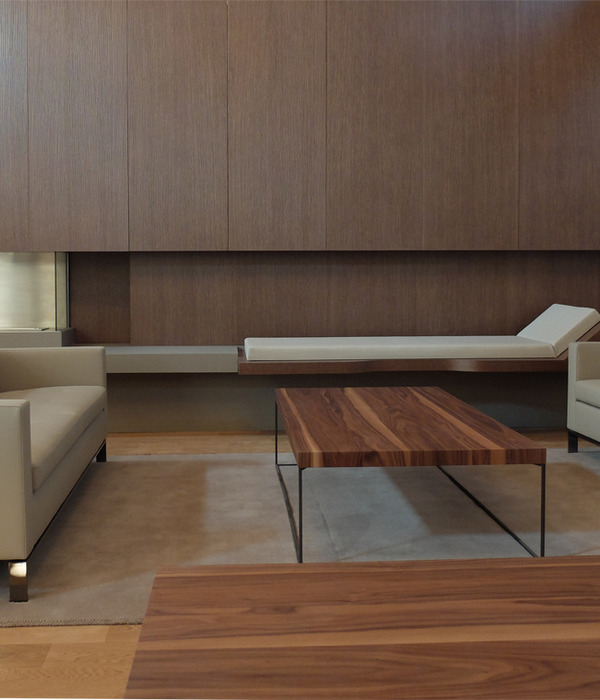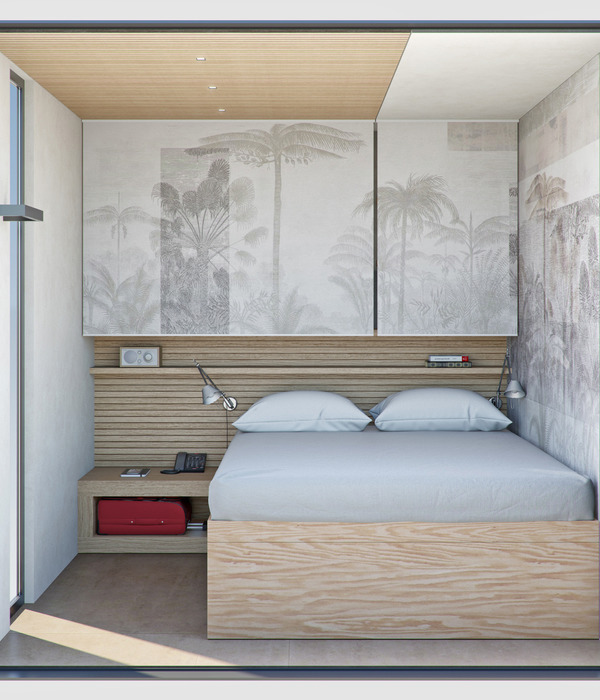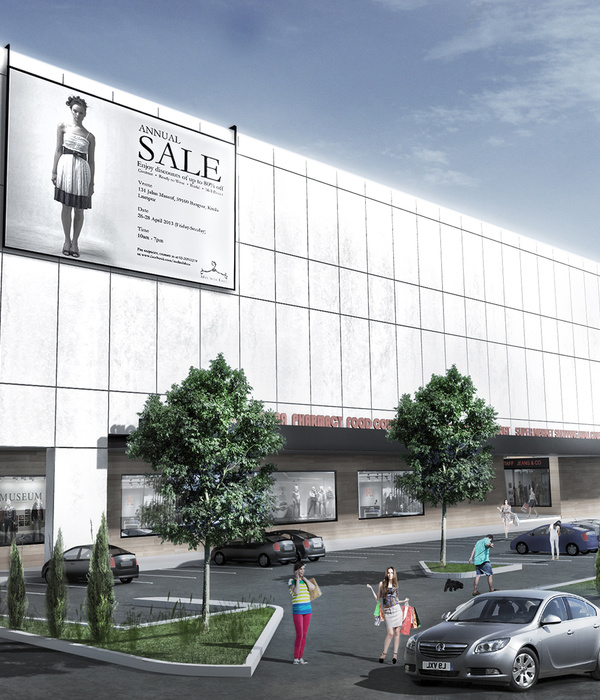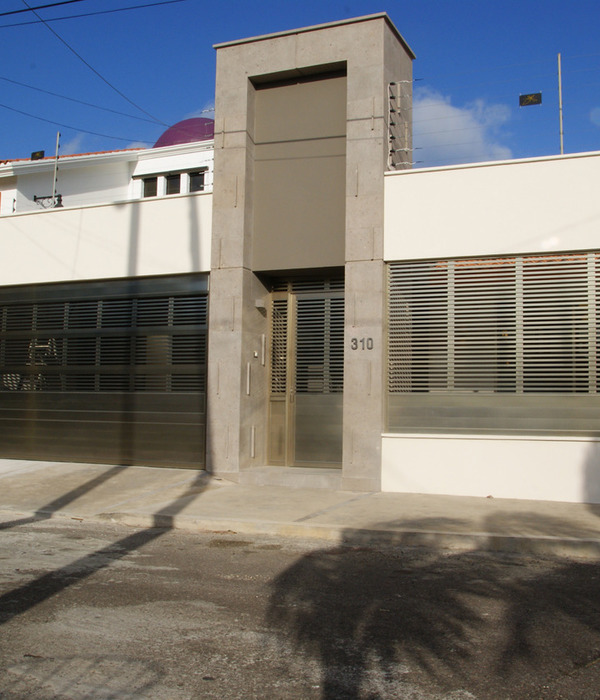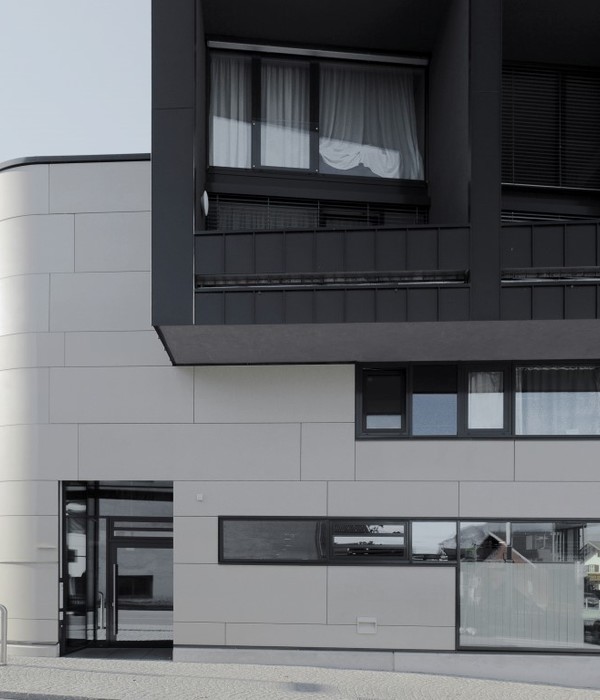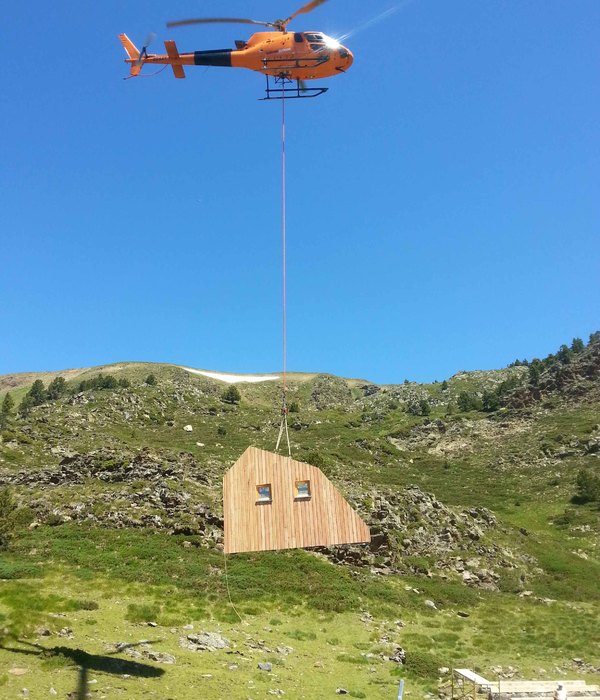Malaga 红十字协会办公总部 | 城市公园与可持续设计的完美融合
项目位于一个城市交叉路口,城郊与历史城区在此处交汇。这座红十字协会办公综合体体现了Malaga万花筒般复杂、充满成功与矛盾的城市特征。建筑设计必须实现两个目标。首先,它要保证将项目的功能转译到建筑构建中;另一方面,它要尊重并融入城市肌理,促进城市的发展。
Located at an urban crossroads, a meeting point for the suburbs of the historic city, the architectural complex of the new Red Cross office summarizes the complexity, achievements and contradictions of a kaleidoscopic city like Malaga. Architecture has to commit itself doubly. On the one hand, it must guarantee the viability of an idea by translating the project’s purpose into construction. On the other, it has to contribute to the city a piece that respectfully incorporates into the urban fabric.
▼建筑外观,external view of the building

尽管功能优于形式,在这栋建筑中,它的位置及其所处的城市文脉与功能有着同等重要的价值。建筑师认为如果让大楼与道路平行,用尽基地上的每一处可建设区域,将会对接区造成破坏。因此,建筑与其周边环境之间形成了一个真空空间,在城市层面上为街区提供了一个新的公园。
But although function must precede form, in the case of this building, its location and its integration into the urban context in which it was born, has the same value. The building and its surroundings were conceived from a vacuum, hence the idea of a construction that would collapse the block, aligning itself with the roads and depleting the available buildable area on the plot was obviated. On urban level, essential is offering the neighborhood a new park.
▼总平面图,项目为城市提供了一个新的公园
site plan, project providing a new park to the city
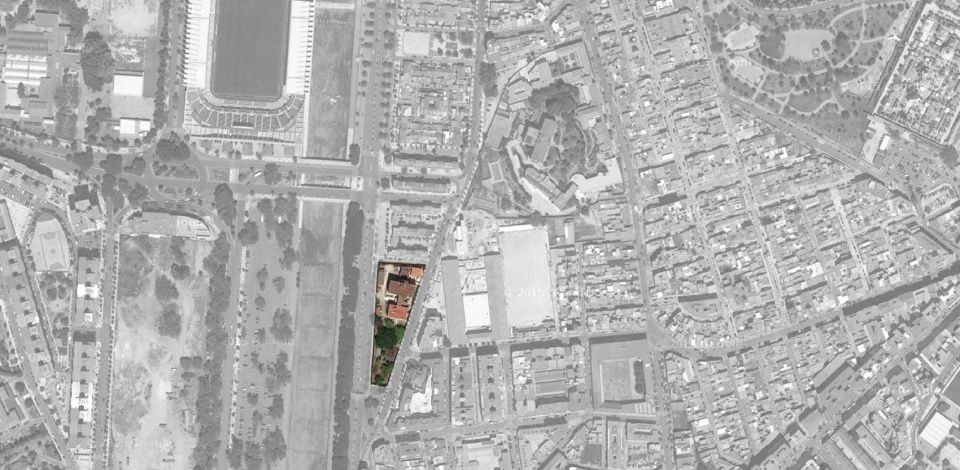
公园的想法起始于为现存植被提供连续性。这一新的城市绿化空间布满建筑立面、庭院和露台,一直延续到景观屋面,与Malaga城市所在区域的地理环境相呼应。建筑的维护结构也采用根茎、枝干等植物主题的图案,如一层立面上的浅浮雕以及上层空间中的镂空护板,在阳光的照射下更为醒目。通过打碎建筑的几何形式,立面获得了更多表面积,对外开窗的数量也因此增加,使得更多从前被滤去的阳光也能够照到需要的空间。
The idea of the park-garden was started, which was to give continuity to the pre-existing plant plot. This new urban green space climbs the building’s facades, courtyards and terraces until it reaches the roof terrace with a landscaped roof solution that appropriates the geographical context of the city of Malaga on a territorial scale. The building’s enclosures in turn reproduce plant motifs, roots and branches in textures and shapes that the light enhances in the bas-reliefs on the ground floor and in the perforated lattices on the upper floors. By fragmenting the geometry of the building, it was possible to increase the specific surface of the facades, increasing the number of openings to the outside and forcefully introducing a previously filtered and treated light into the available spaces.
▼建筑沿街外观,street view of the building
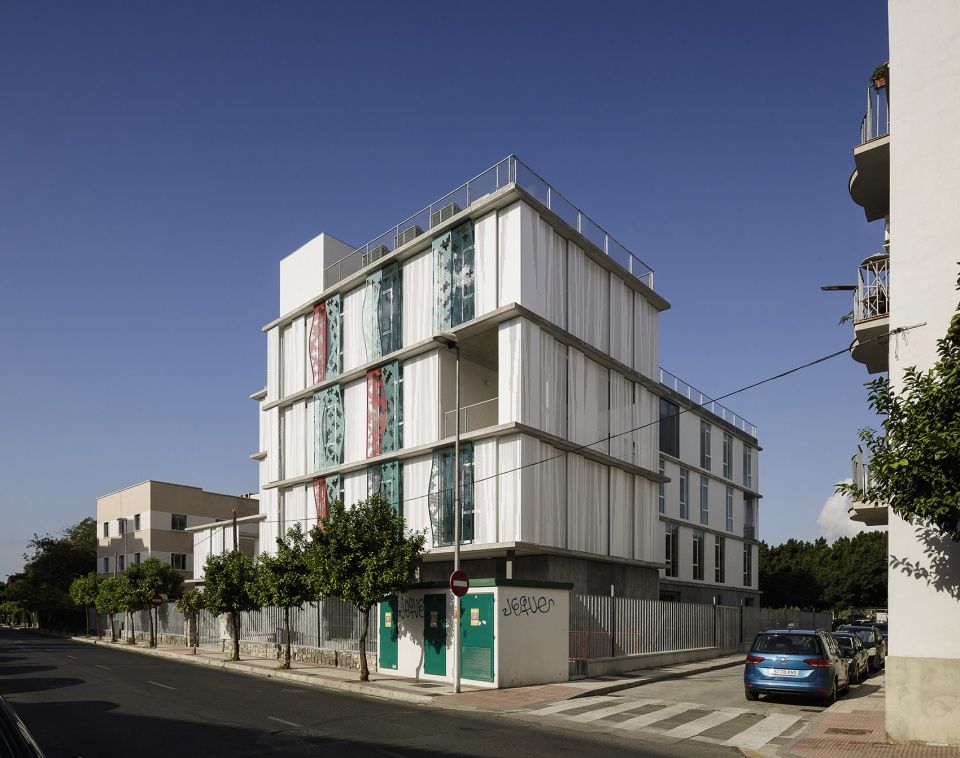
▼建筑体量被打碎,增加开窗
break the geometry of the building volume, increasing openings on the surface
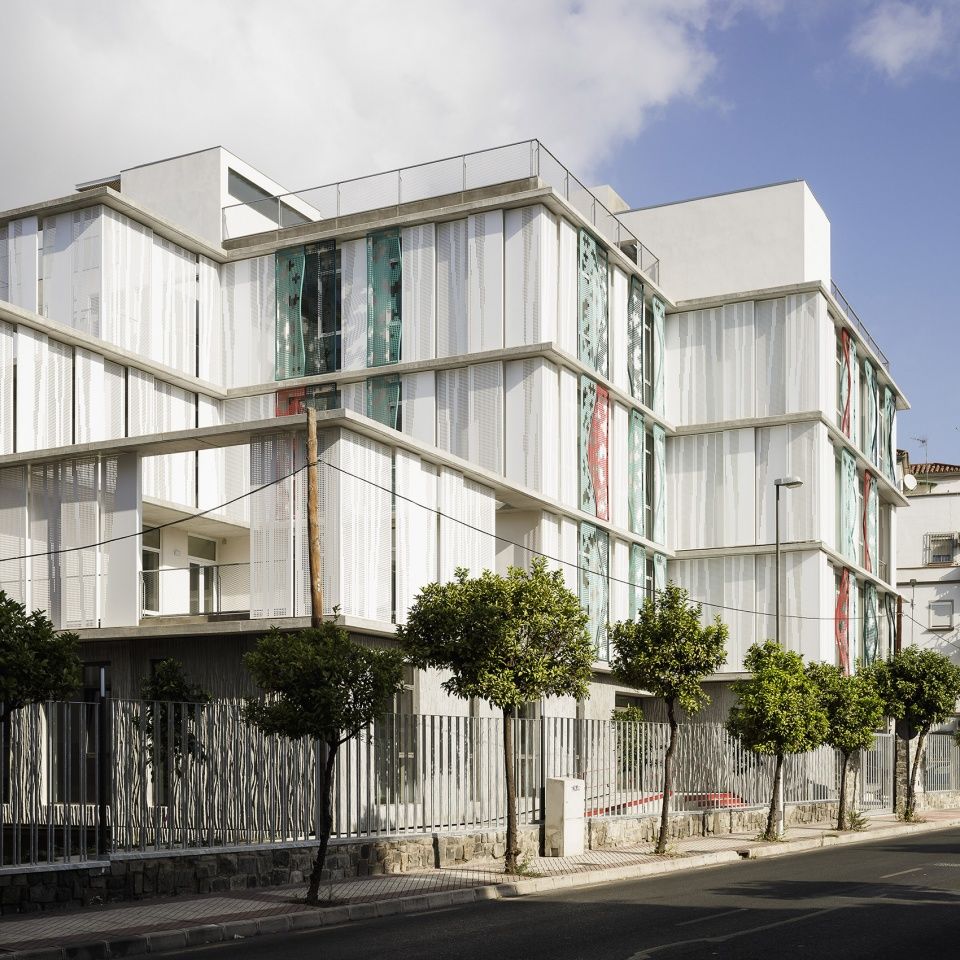
▼建筑底层的庭院空间,courtyard on the ground floor
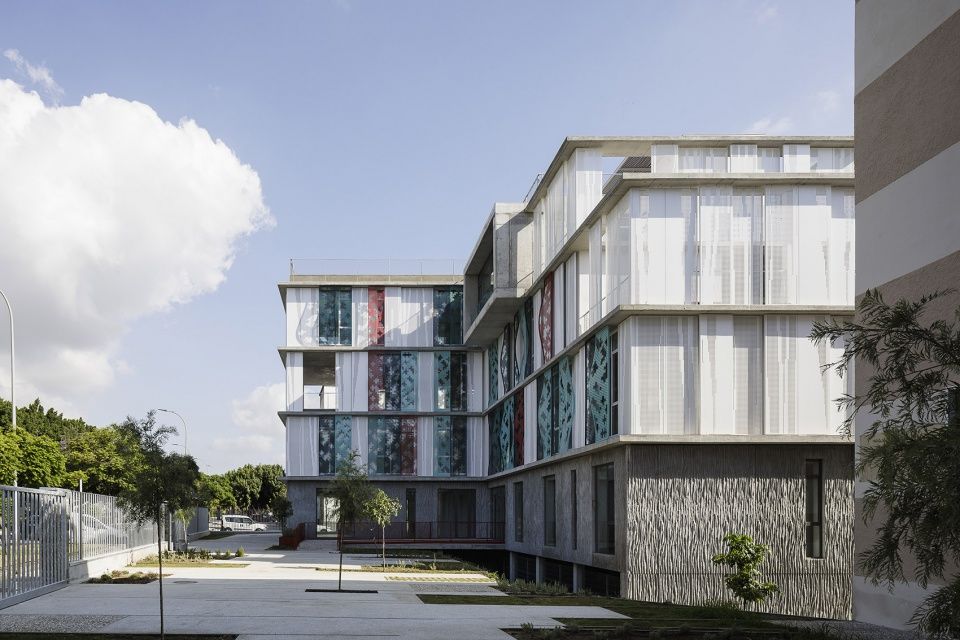
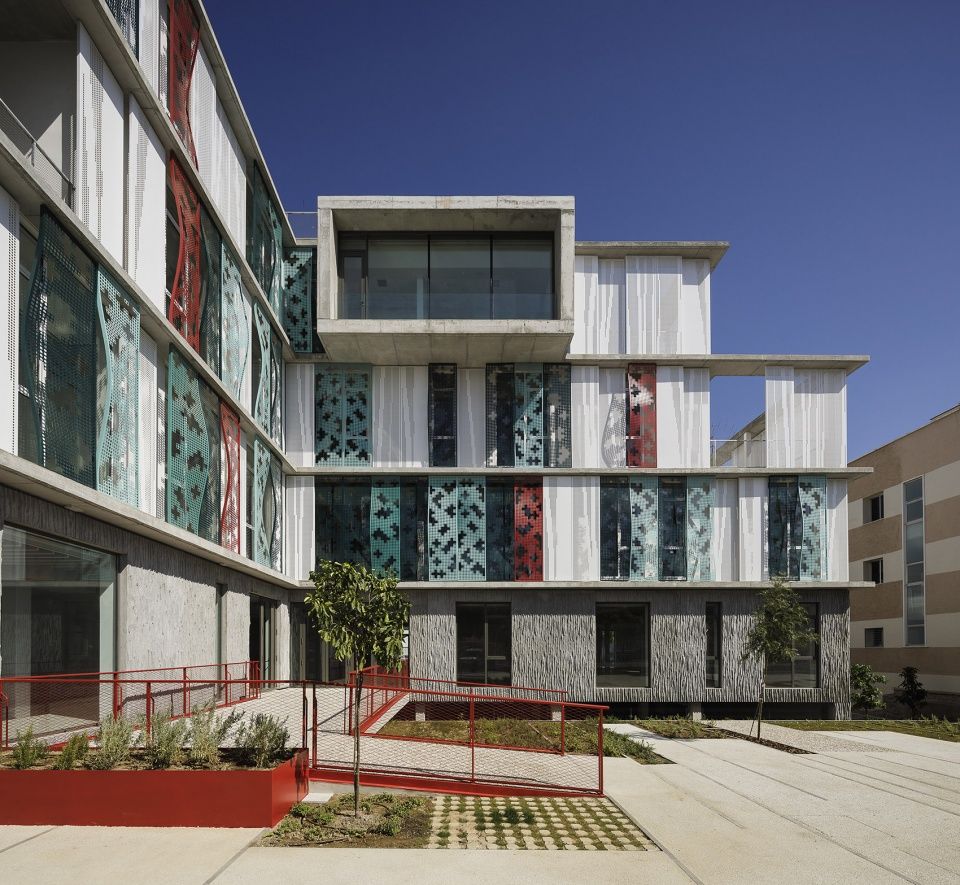
▼植物图案的围护结构,building enclosures with plant motifs
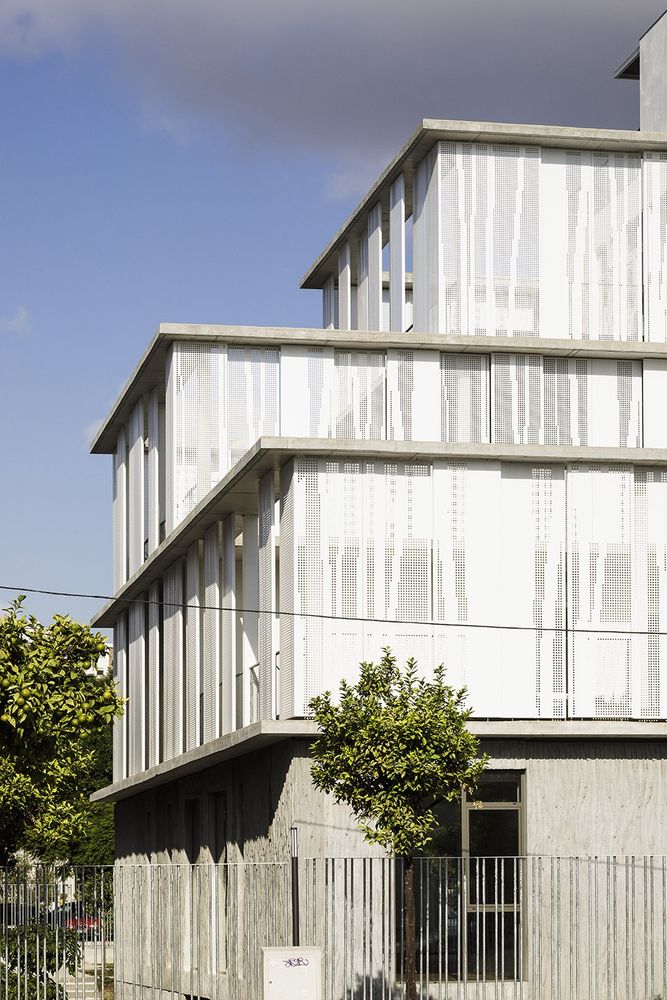
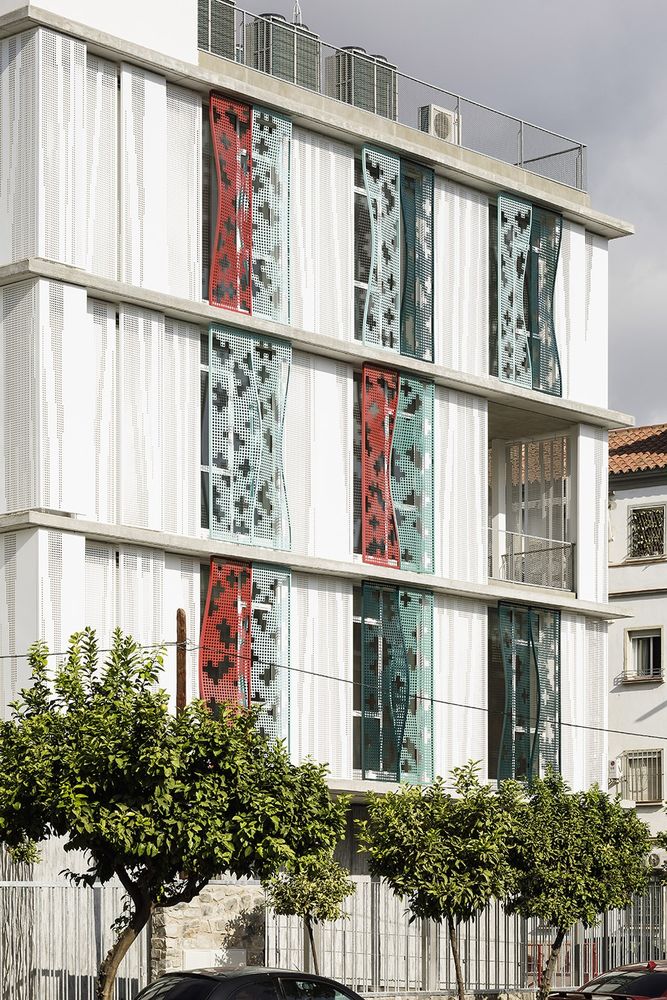
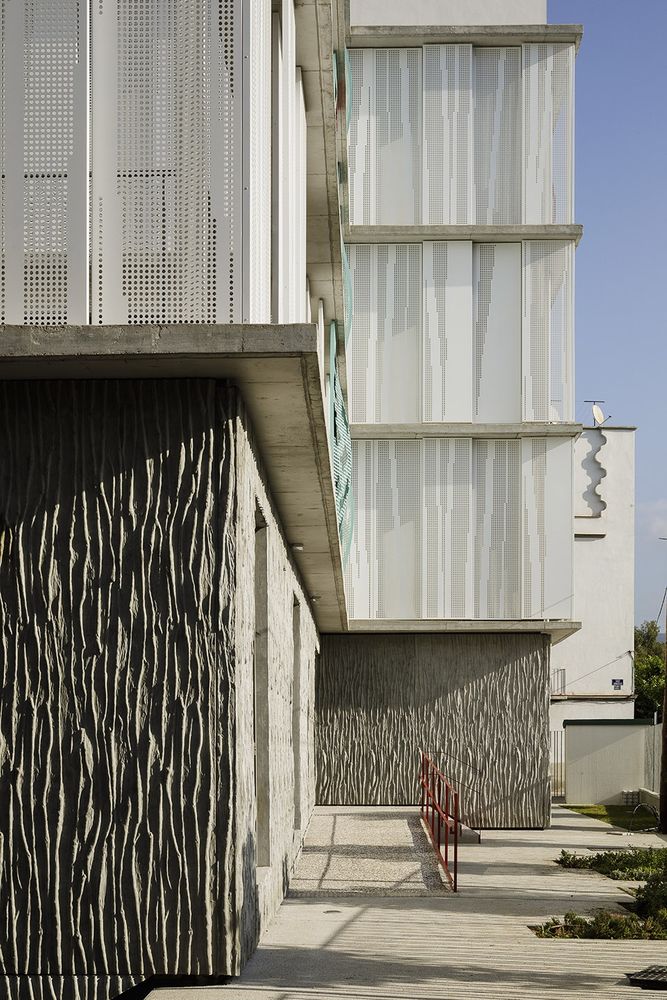
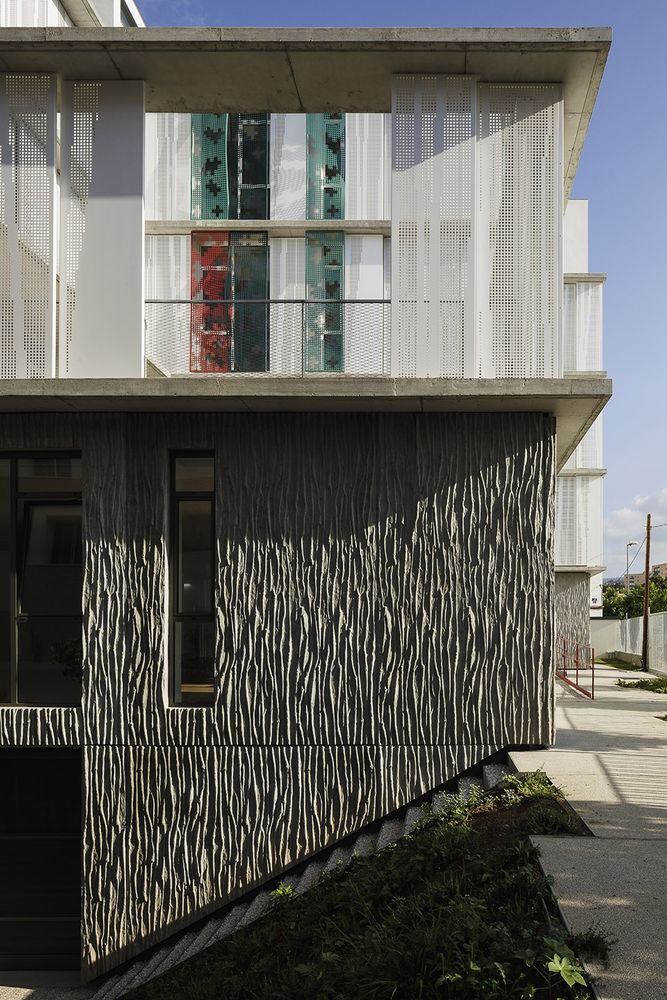
二十一世纪初,可持续设计不再只是一个新鲜的词汇或一时兴起的想法。如果城市空间要重新自然化,必然要引入新的功能,适应各个领域的需求。建筑需要提供可流动的多功能空间,以方便实现这种转变。办公环境变得更加透明和开放,结合庭院、露台、屋顶等室外工作空间,不仅让红十字协会的员工、合作者和志愿者可以更加有尊严地工作,更为潜在的使用者带来利益。他们既需要可以满足个人及社交需求的正式工作空间,也需要宁静与放松的环境。
At the dawn of the 21st century, the concept of sustainability is consolidated as something more than a neologism or passing fad. If our urban habitats are to be re-naturalized, the work must consequently incorporate new functionalities adapted to the needs of each field. And offer fluid and versatile spaces ideal for easy adaptation to change. The office is evolving towards more diaphanous and open environments, fully incorporating courtyards, terraces and roofs as exterior work spaces in which to substantially dignify both the daily work of the Red Cross employees, collaborators and volunteers and, above all, of its potential users, whose personal and social circumstances require a space precisely adapted to them in which to attend to their needs in a dignified way, while at the same time being calm and relaxed.
▼露台,terraces
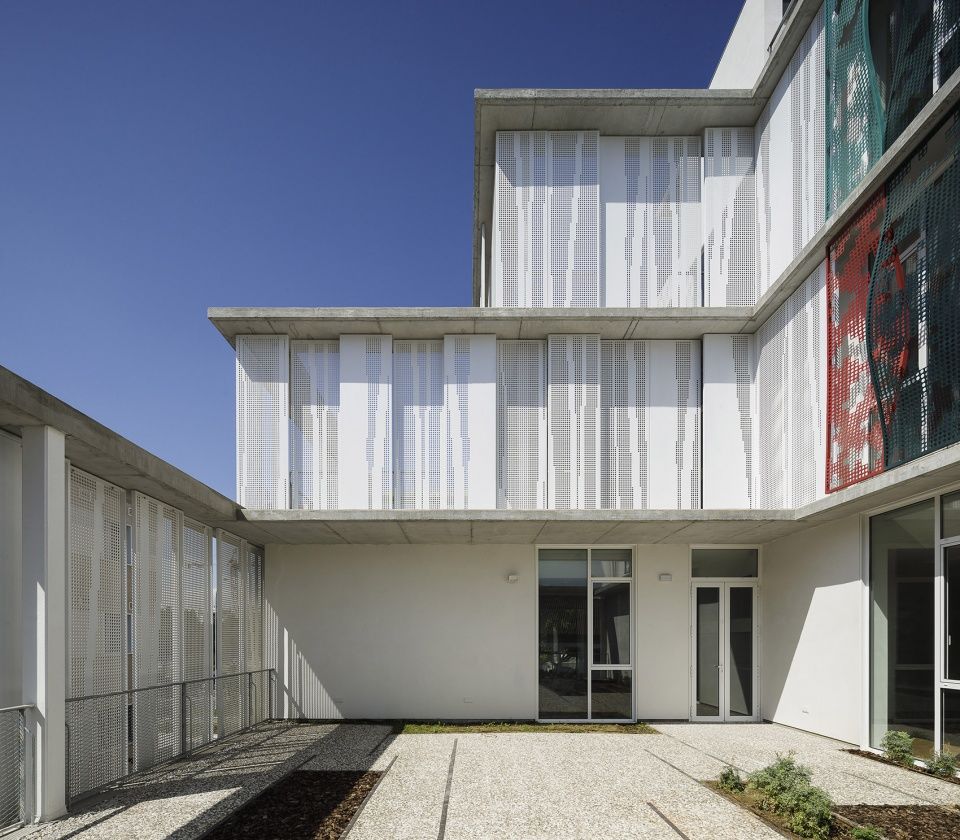
▼屋顶花园,roof garden
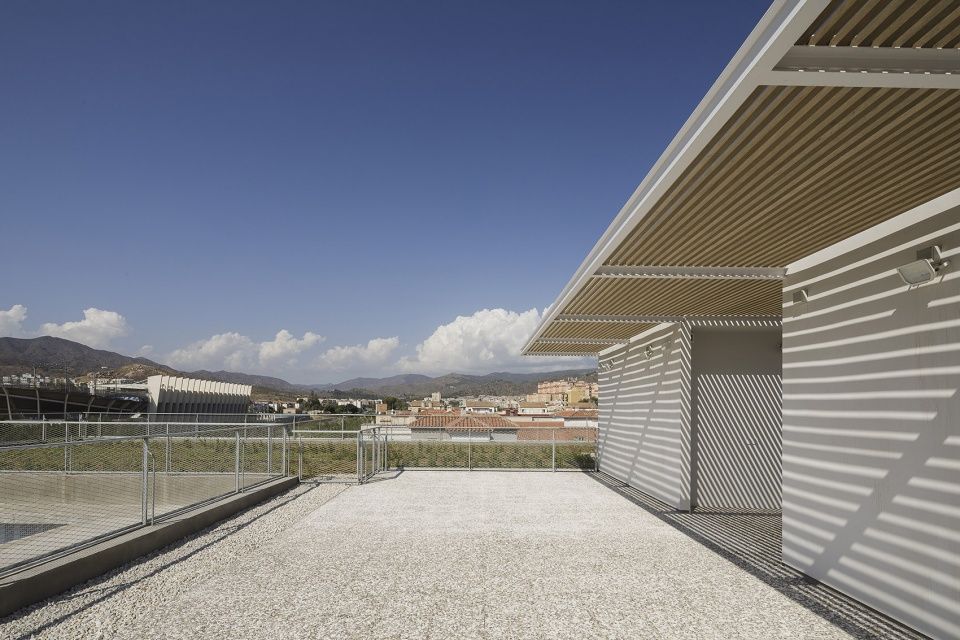
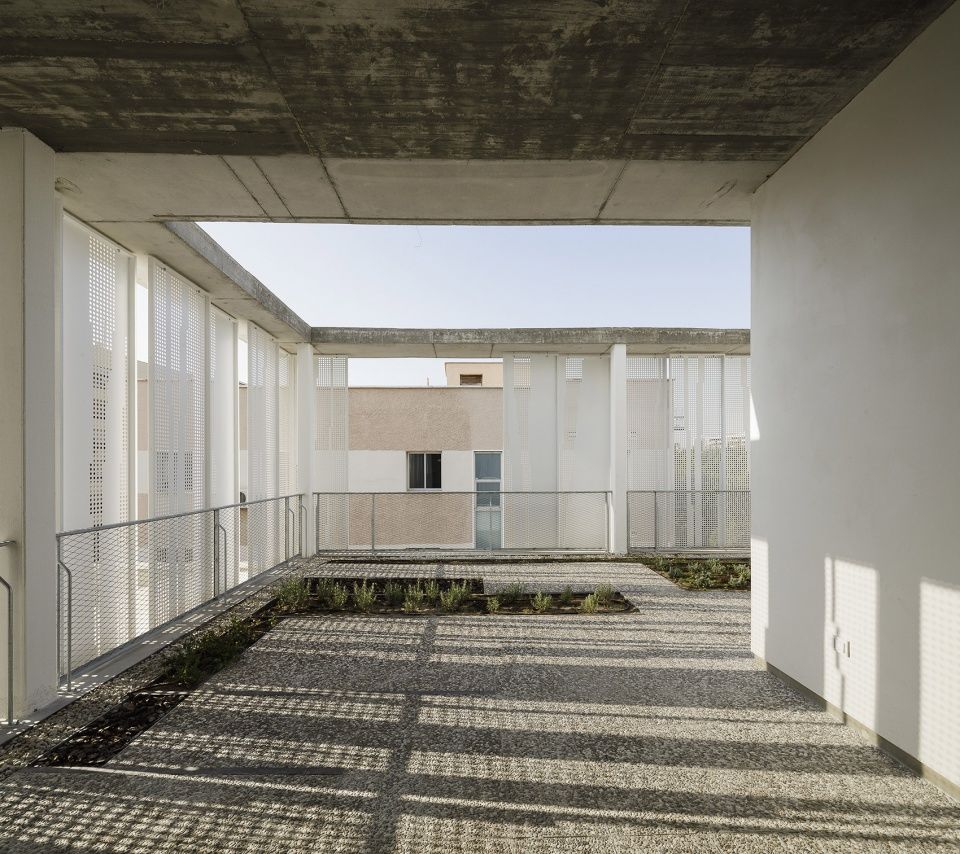
▼屋顶景观与城市地理文脉相融合
landscaped roof corresponded with the geographic context of the city
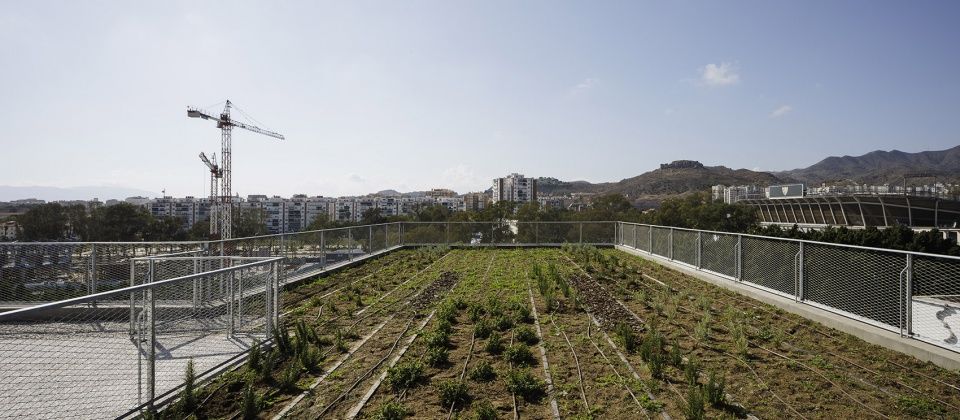
公共空间和大堂、社交和共享办公空间、以及会议和汇报室,在设计上都明确体现了“运动”和“看与被看”的意图。这些空间不再是密不透风的封闭场所,而是被视作彼此相连的容器,通过交流区和共享会议室等空间联系在一起。主楼梯本身是一个雕塑般的元素,带有某种工业印记,旨在传达机构坚定果决、易于适应的特征。
The common spaces and lobbies, socialization and co-work rooms as well as meeting and representation rooms, summarize in their design and distribution a clear intention of movement, of seeing and, in turn, being seen. The areas are no longer understood to be watertight and closed but are related as communicating vessels with each other through these communication cores and shared meeting rooms. The main staircase is itself a sculptural element that is implanted in the backbone as an apparently auxiliary construction and with a certain industrial stamp that aims to convey the resolution and easily adaptable capacity of the institution.
▼入口空间,entrance space
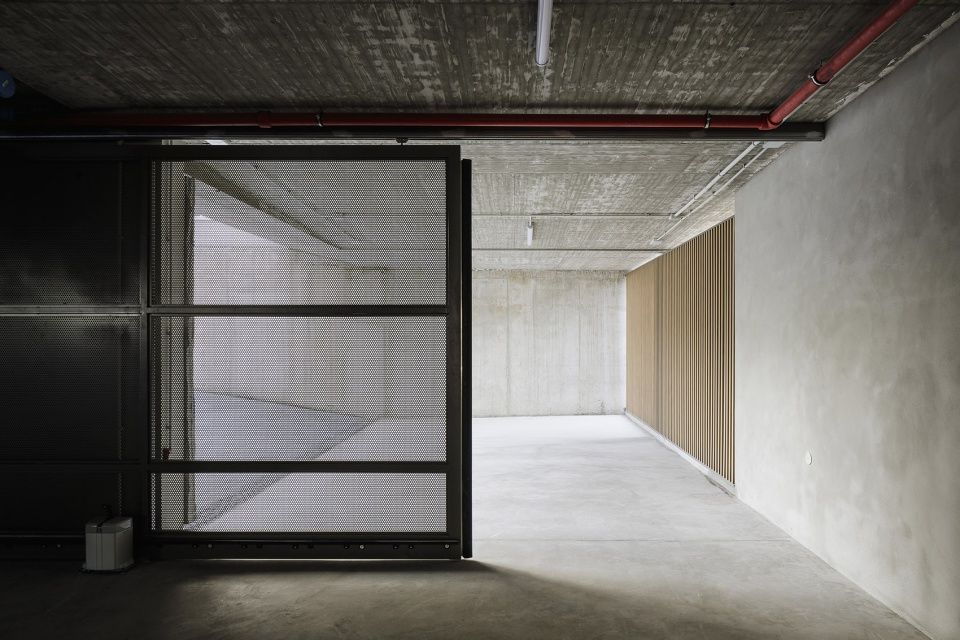
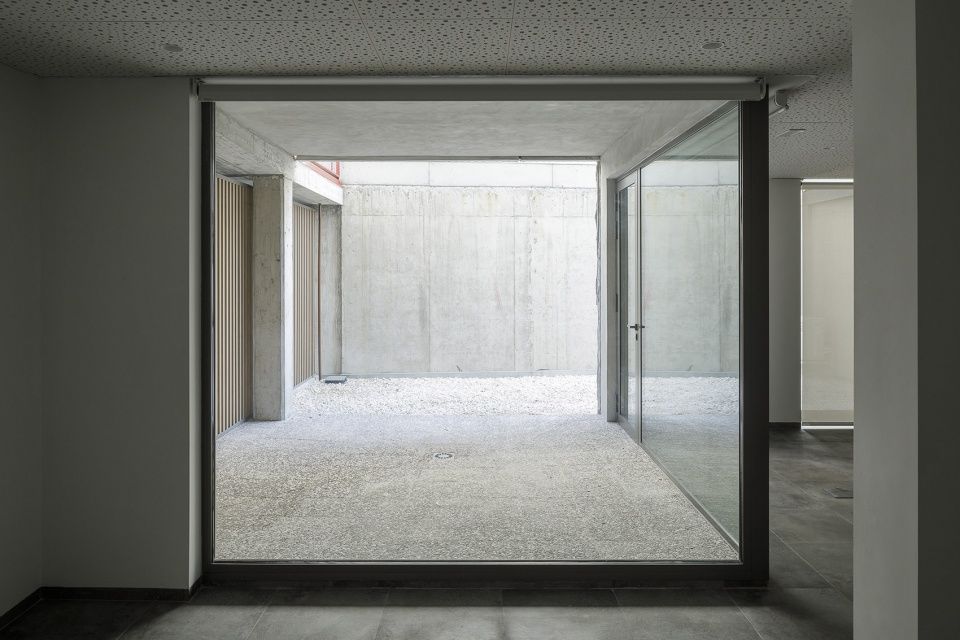
一层办公空间,office space on the ground floor
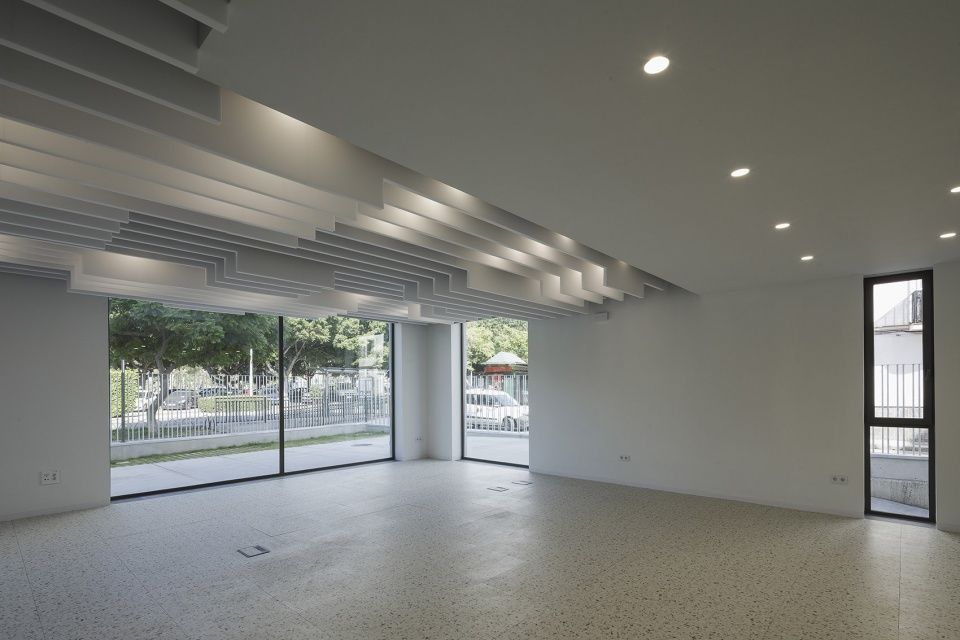
▼醒目的楼梯间,recognizable staircase
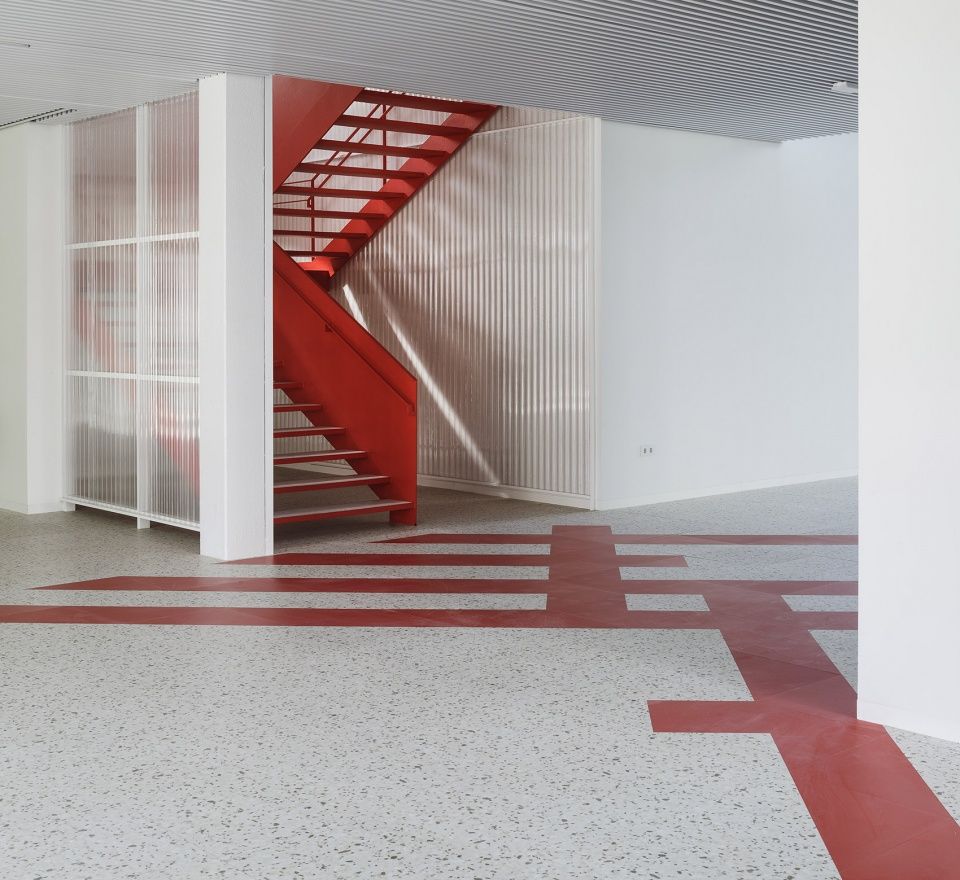
▼从楼梯间可以看到带有绿化的庭院,view of the green space from the staircase
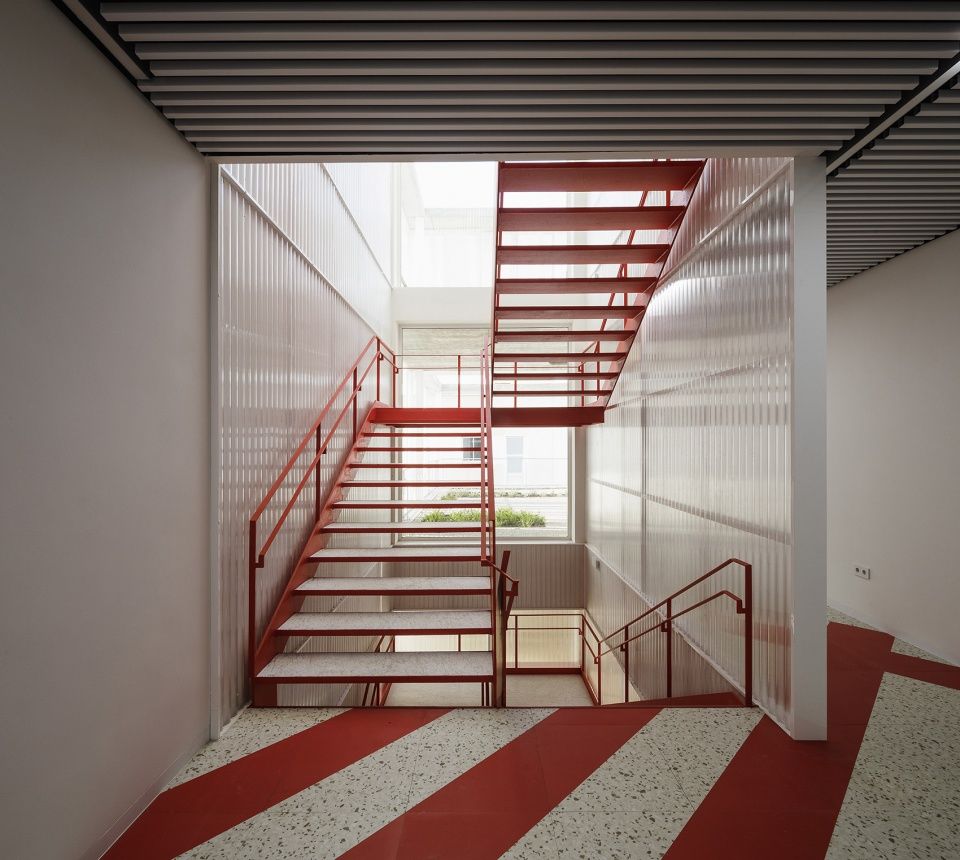
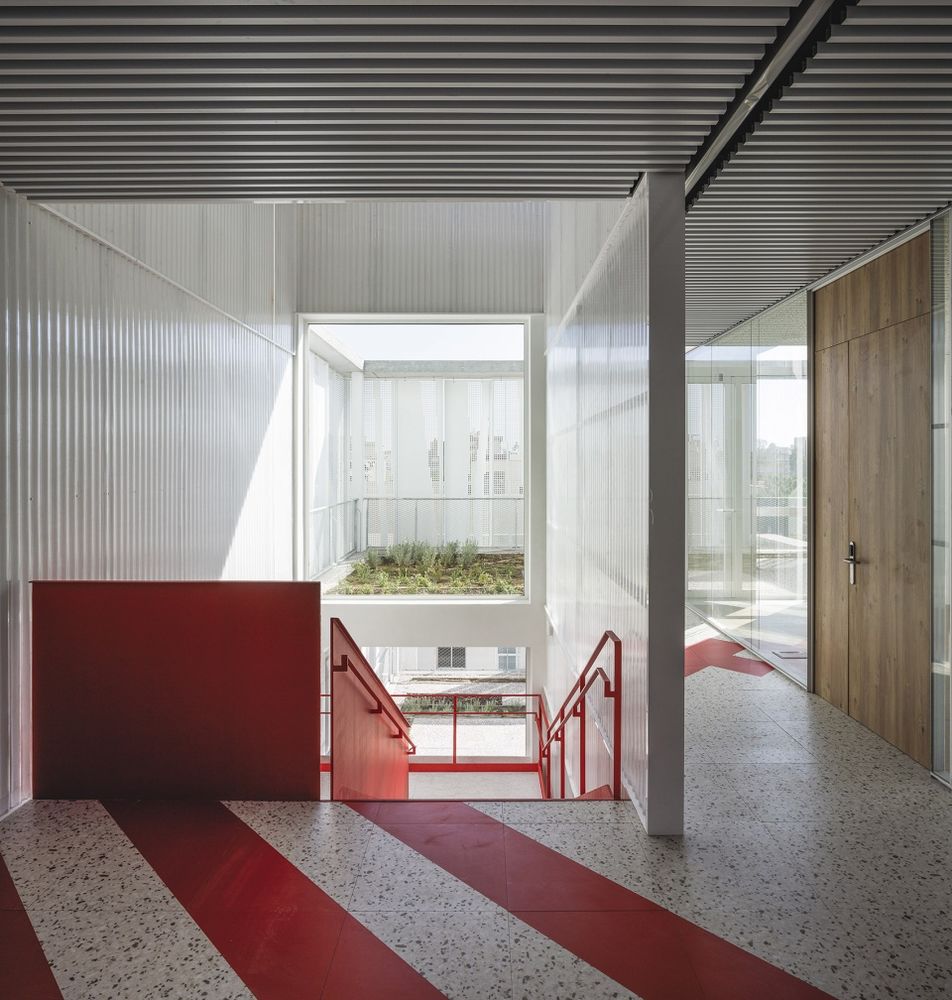
▼交通空间地面装饰红色条纹
red strips decorating the floor of the communication areas
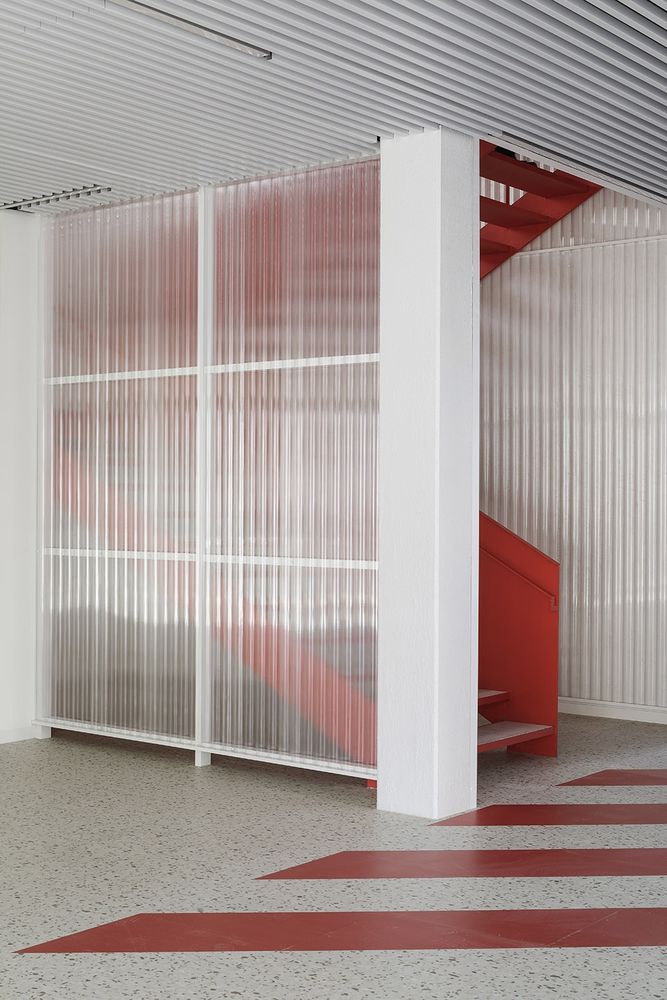
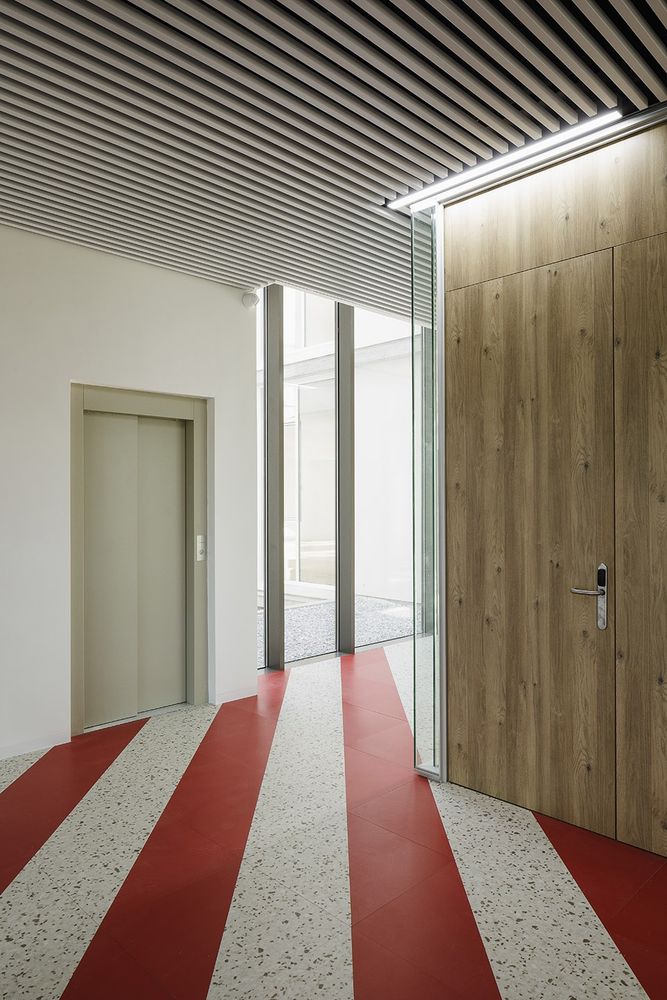
▼视线通透的办公区,transparent office space
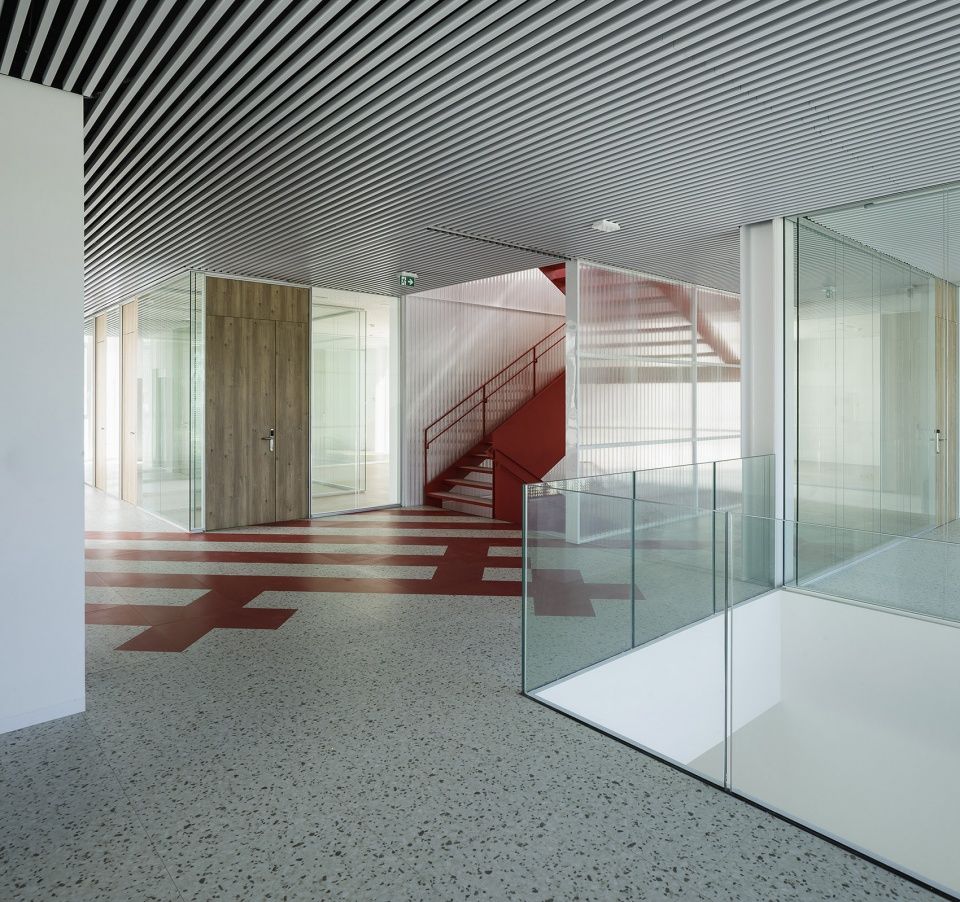
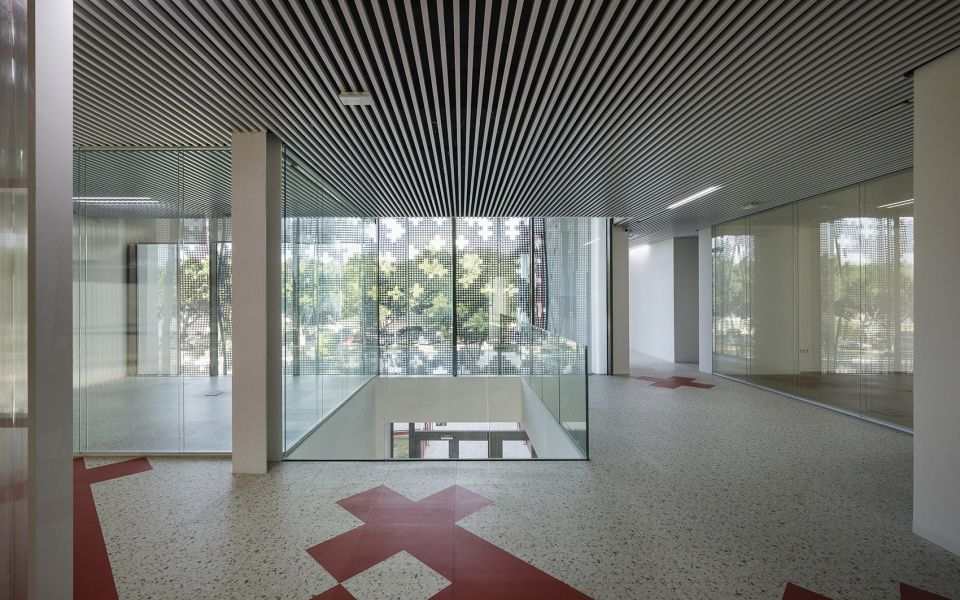
▼空间使用透明隔墙,transparent partitions used in the space
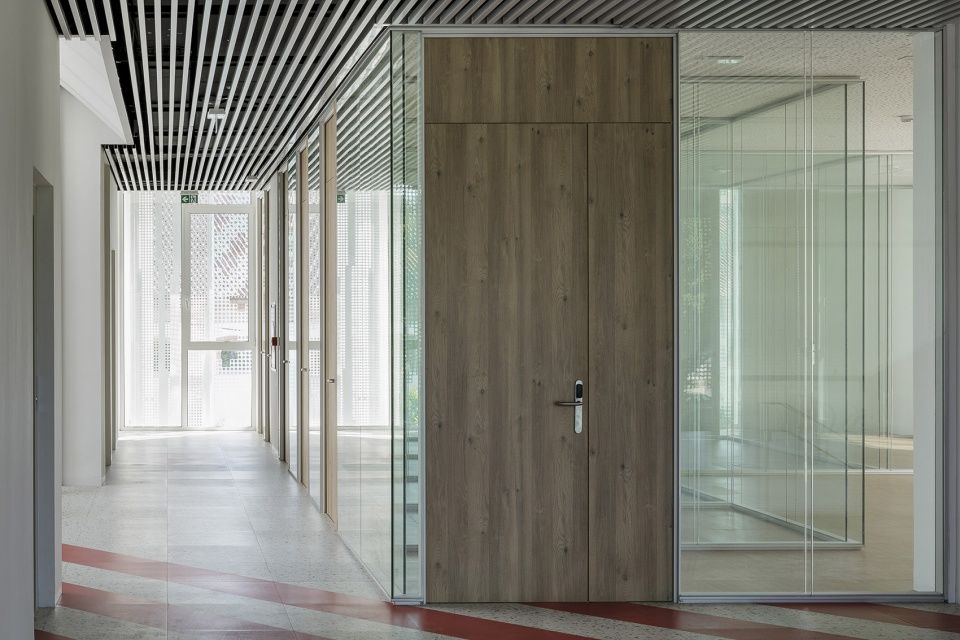
现在的人们不得不适应快速变化的现实环境。作为一个灵活的实体,为了能更加贴近这些人的需求,建筑必须提供不受任何条件限制的功能空间。项目的长久运营和价值直接取决于这种适应能力。
Malaga红十字协会新的办公总部可以适应现实世界的变化无常,满足不断增加的对效率和兼容性的需求。最终,建筑落成,红十字协会回到了花园城。
As a mutable entity, which in order to be ever closer to people has to adapt rapidly to a changing reality, the building has to serve that function without conditions. The longevity and worth of a project depend directly on that adaptive capacity. The new headquarters of the Provincial Red Cross Office in Malaga is capable of adapting to the changes and fluctuations of a reality that increasingly requires greater efficiency and versatility to achieve this. At last, the circle has closed. Red Cross returns to Ciudad Jardin.
▼办公室,office
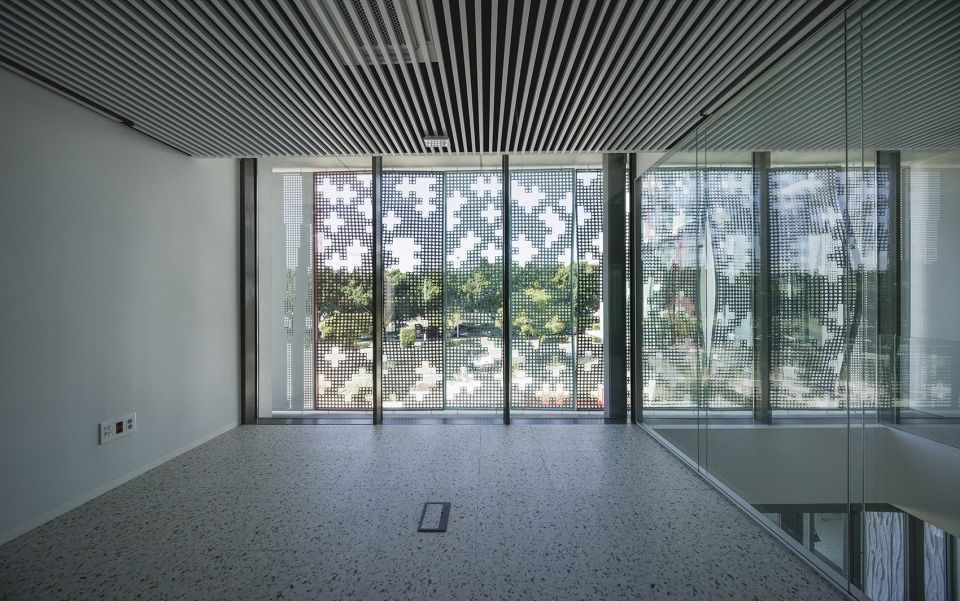
▼镂空表皮细部,details of the latticed skin
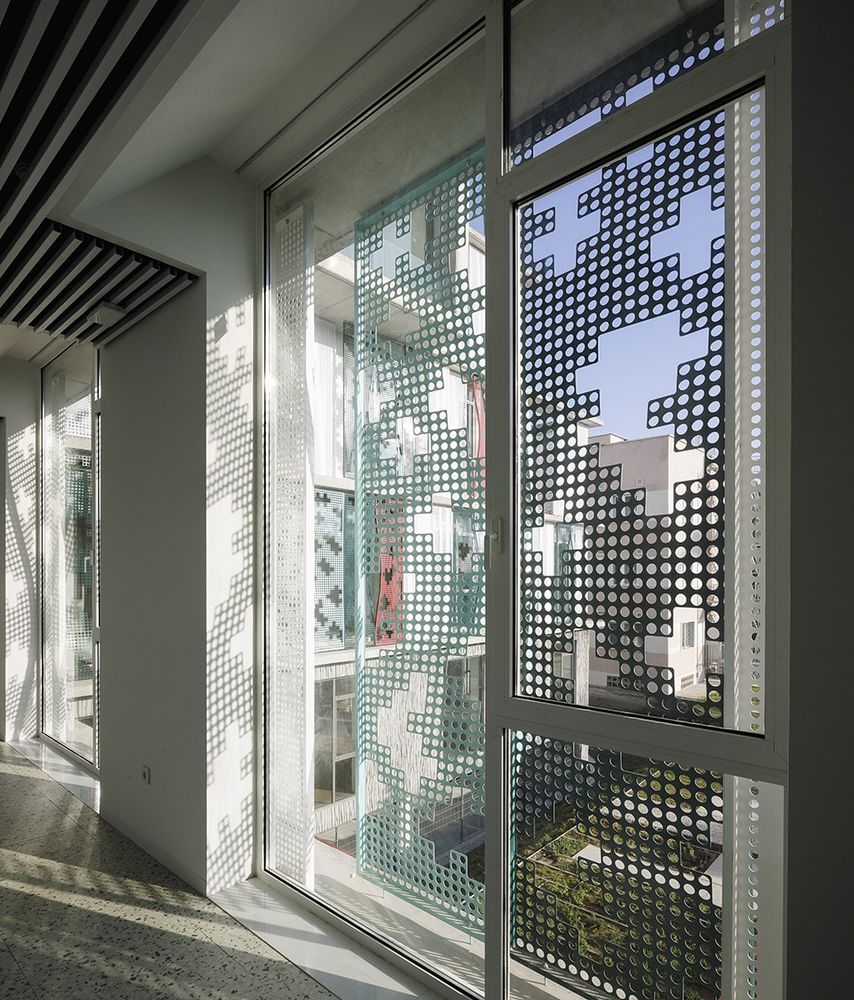
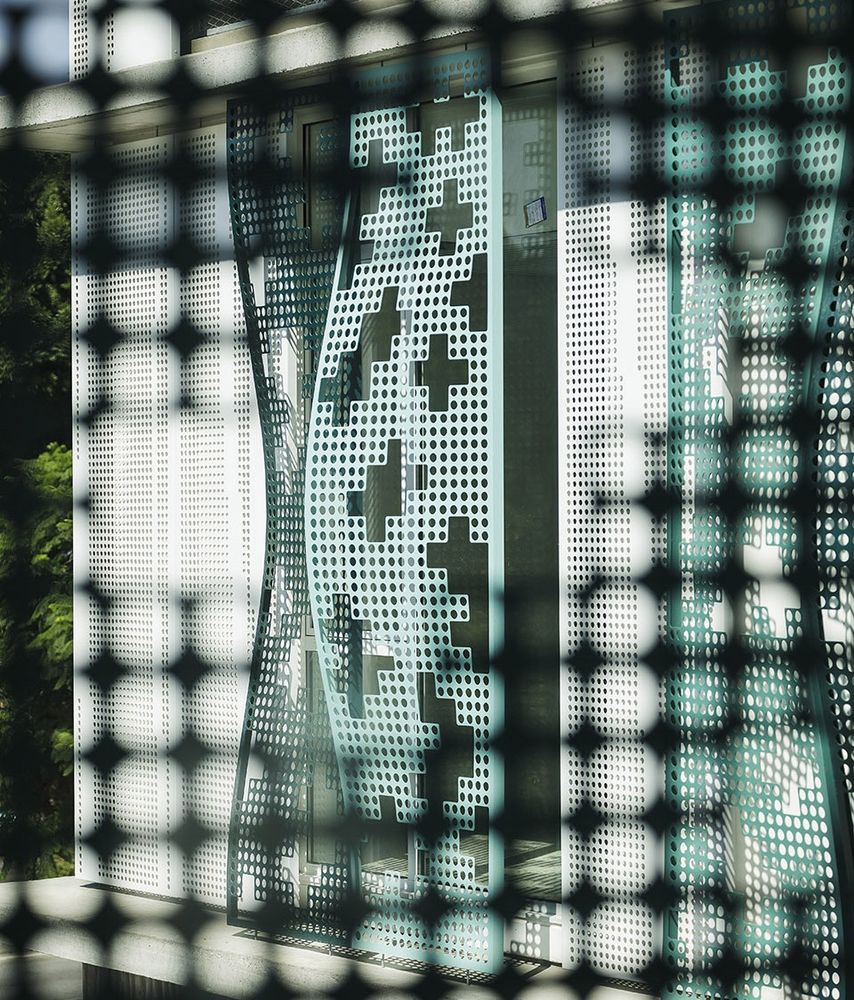
夜景,night view
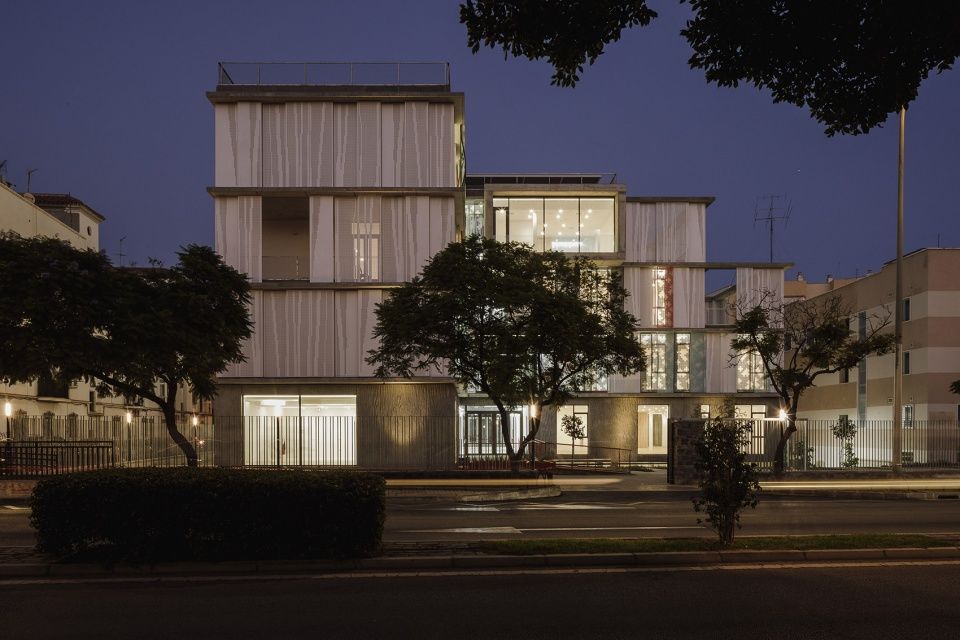
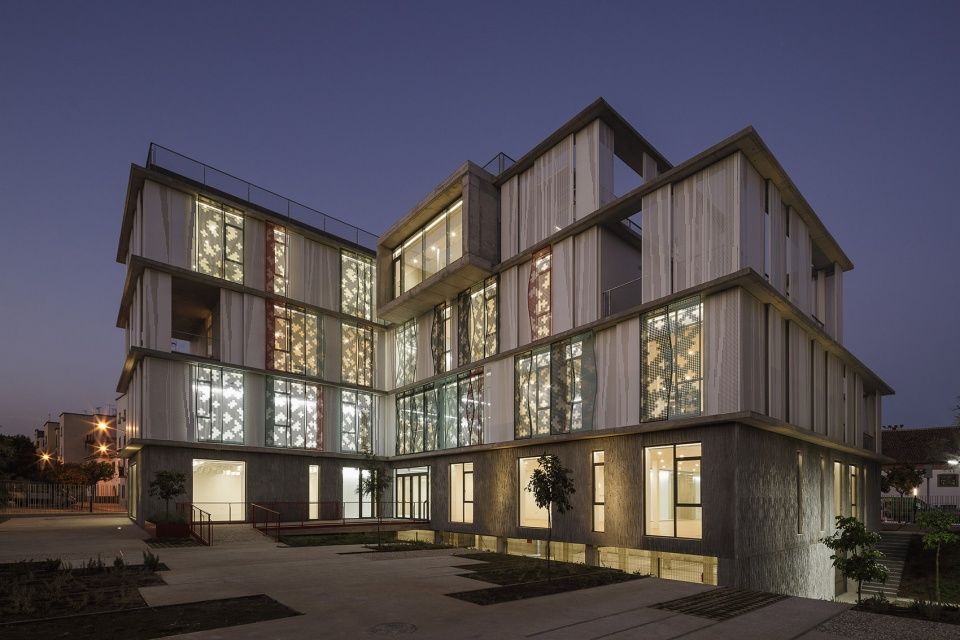
▼护栏,外部铺地和入口平面图,fence, exterior finish and access plan
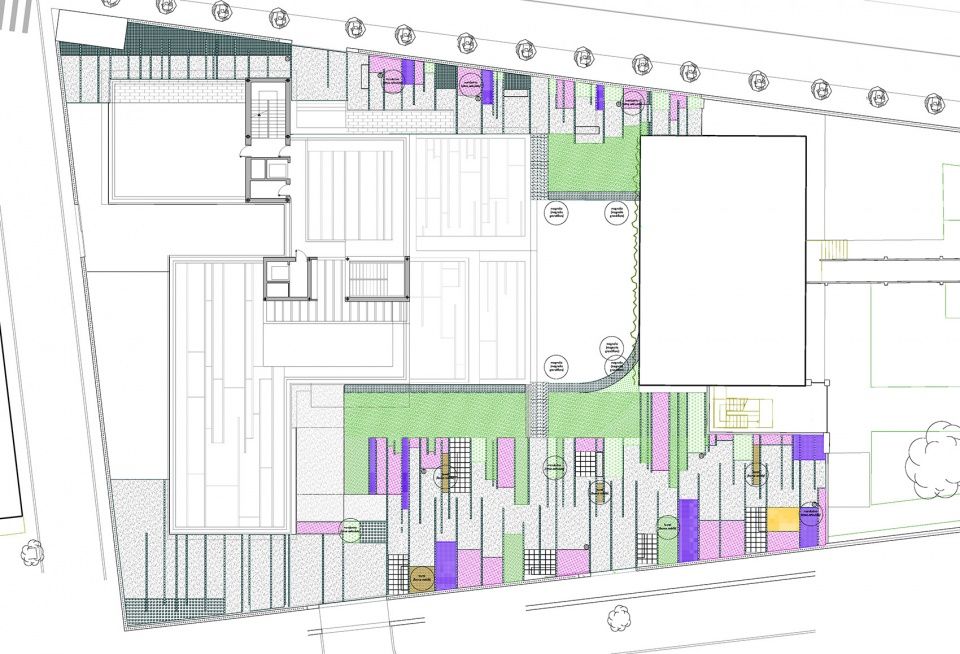
一层平面图,ground floor plan
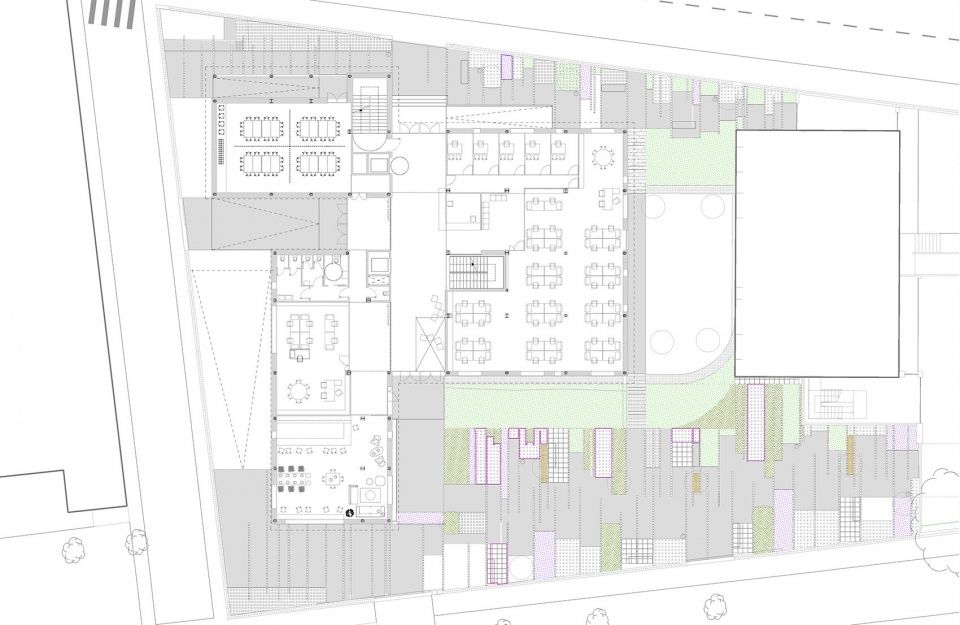
二层平面图,first floor plan
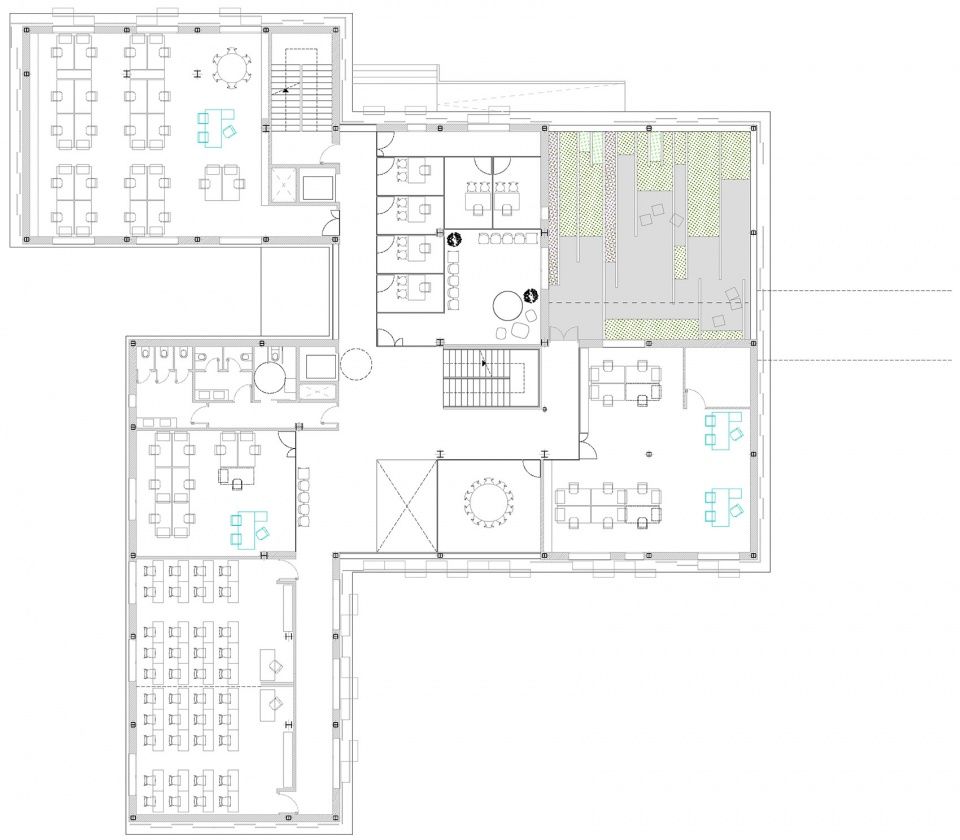
▼三层平面图,second floor plan
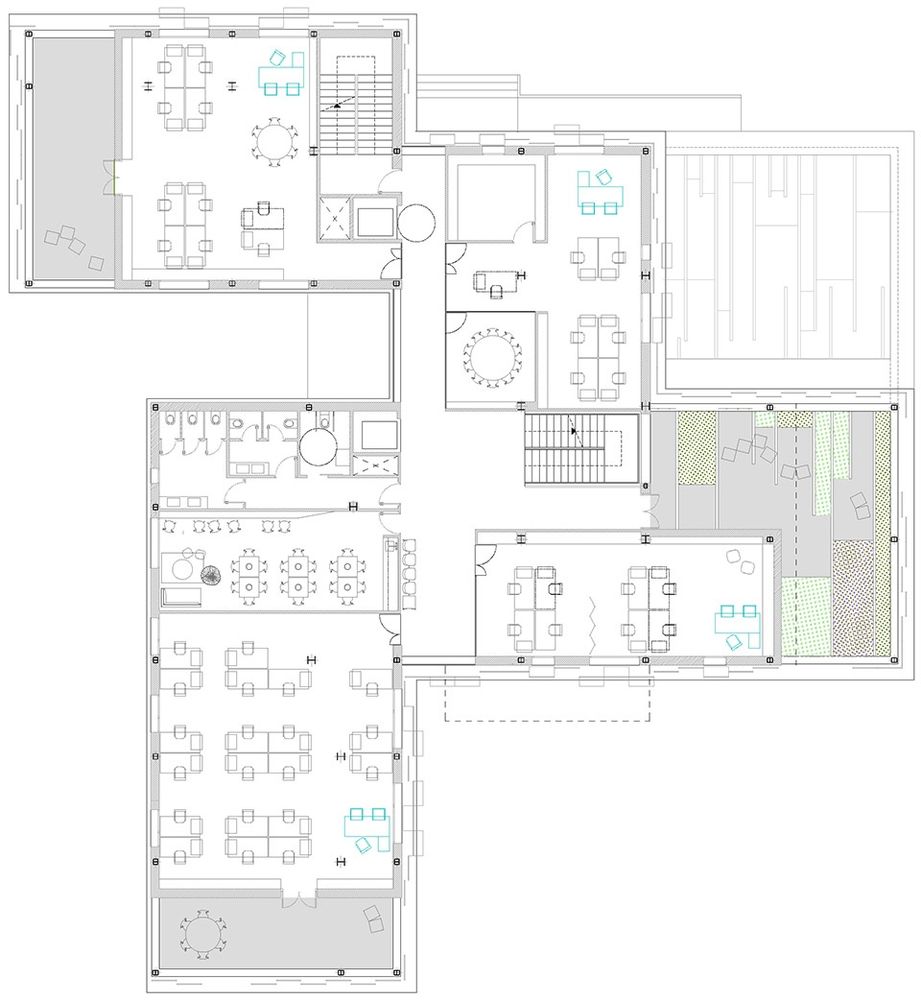
四层平面图,fourth floor plan
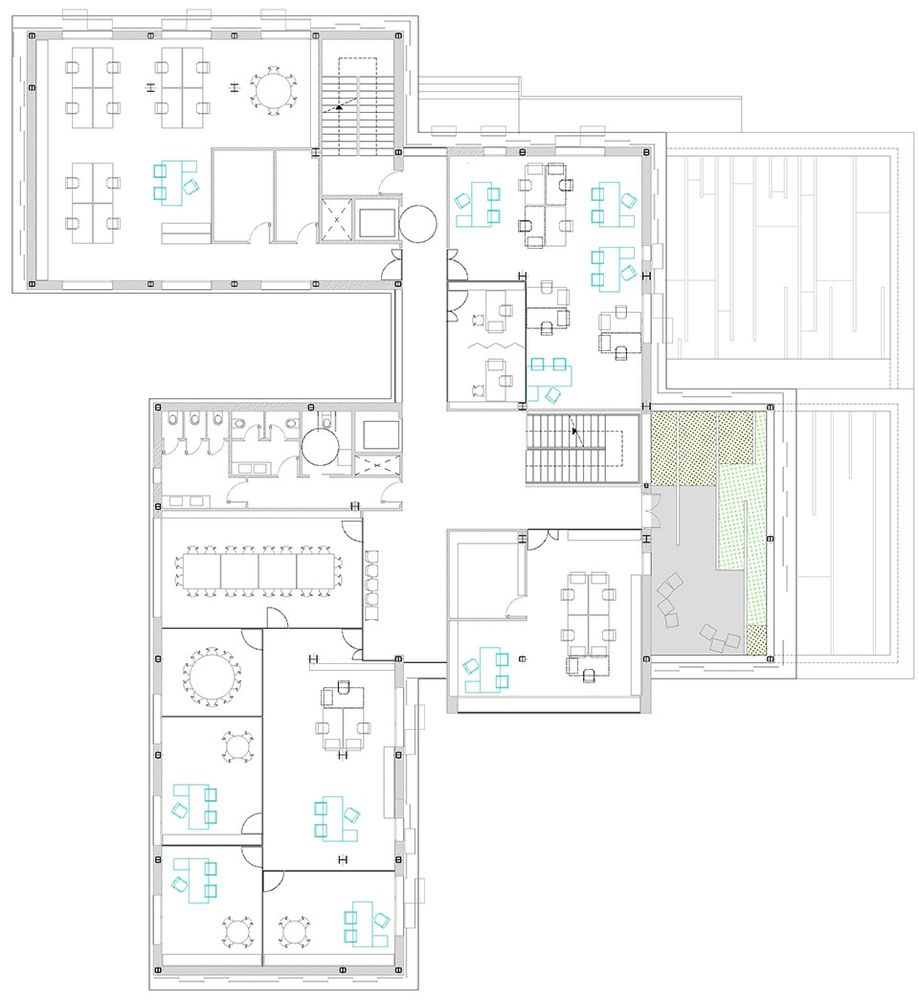
▼屋顶平面图,roof plan

立面图,elevations
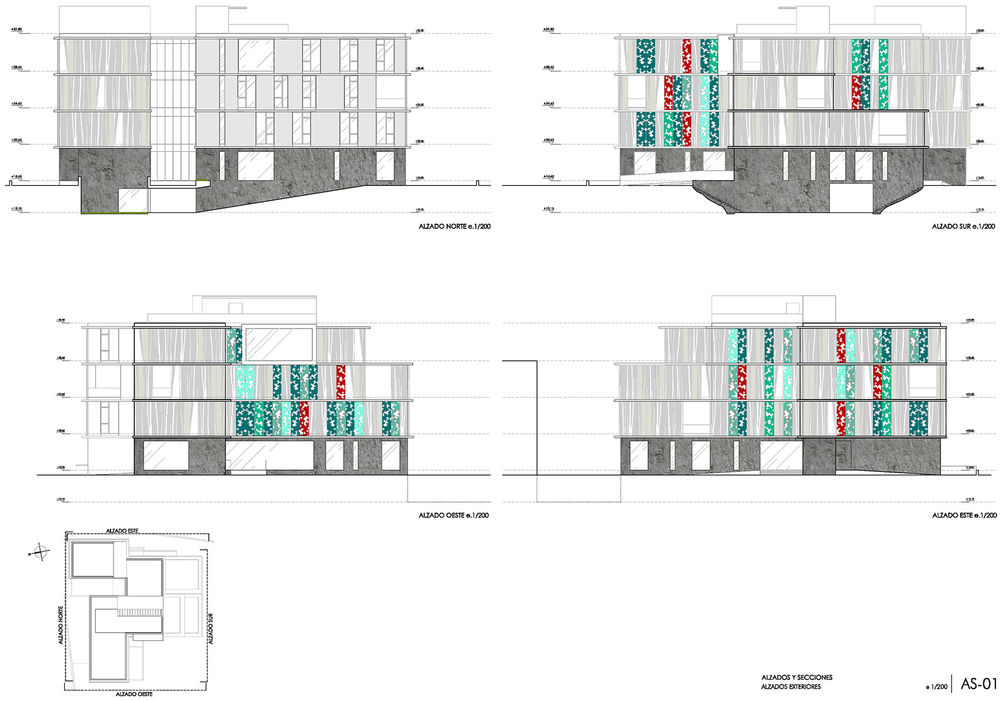
▼剖面图,sections
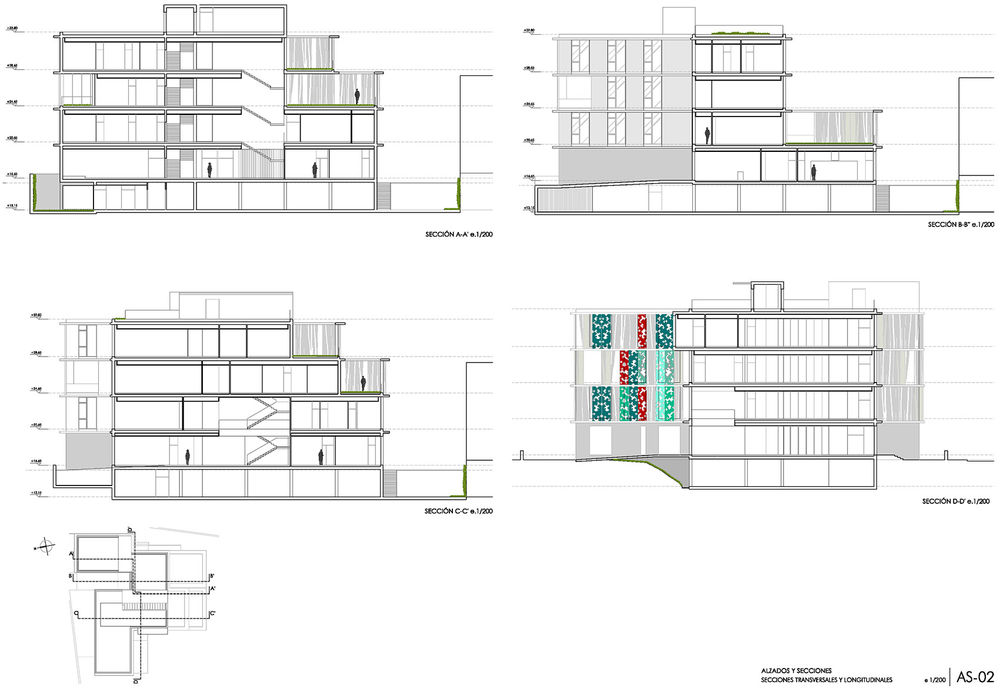
▼表皮细部,details of the skin

▼楼梯间细部,details of the staircase
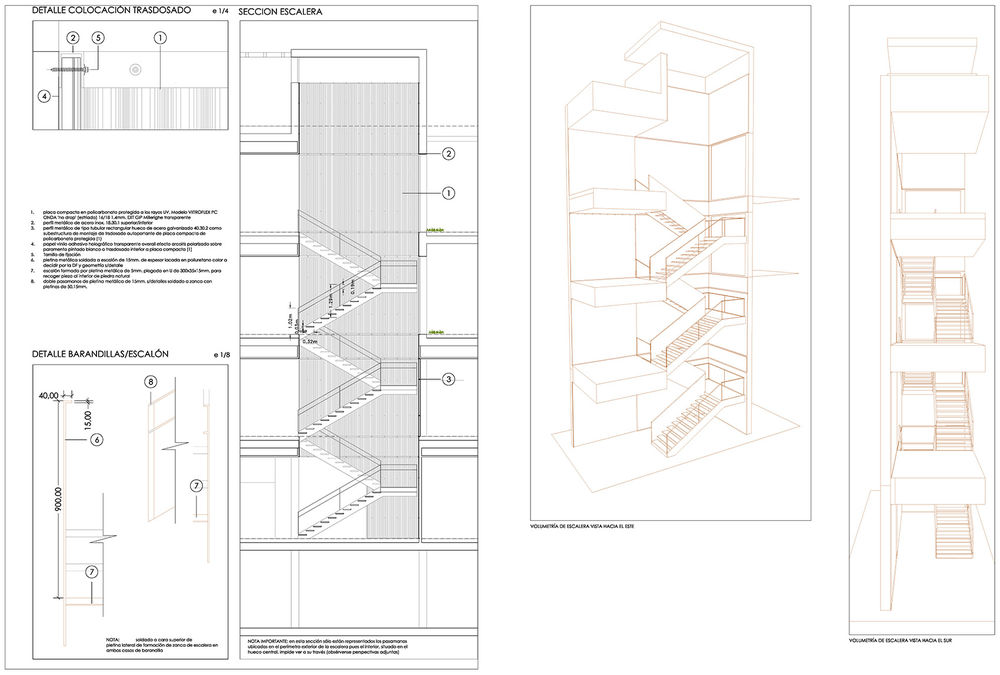
Project Name: Provincial Office of the Red Cross in Malaga
Drafting Architects and Project Directors: endosdedos® architecture | Maria Martin Sanchez, Architect | Francisco Padilla Duran, Architect
Website: info@arquitecturaendosdedos.es
Location: Salamanca Street, 31 CP 29013 Malaga
Execution Director: María Vargas García, Technical Architect
Health and safety coordinator: Eduardo Ortega González del Val, Technical Architect
Structure and facilities engineering: CQD Engineering
Promotion: RED CROSS
Builder: HERYSANArea: 2,289.00 m2
Year of completion: 2021
Photography: Fernando Alda Photography S.L.

