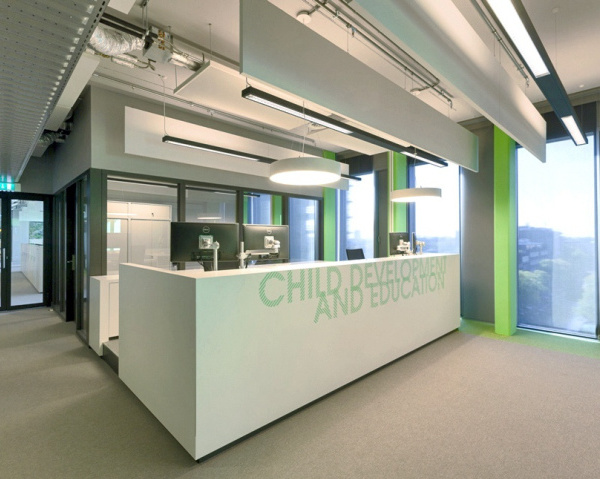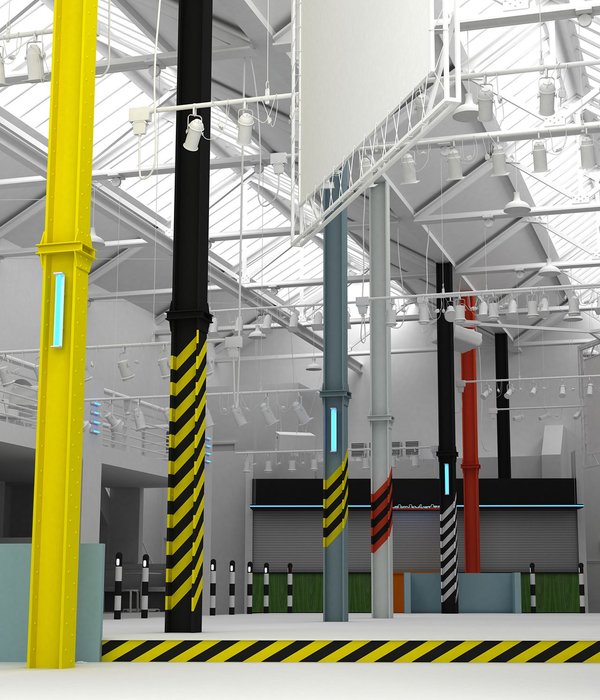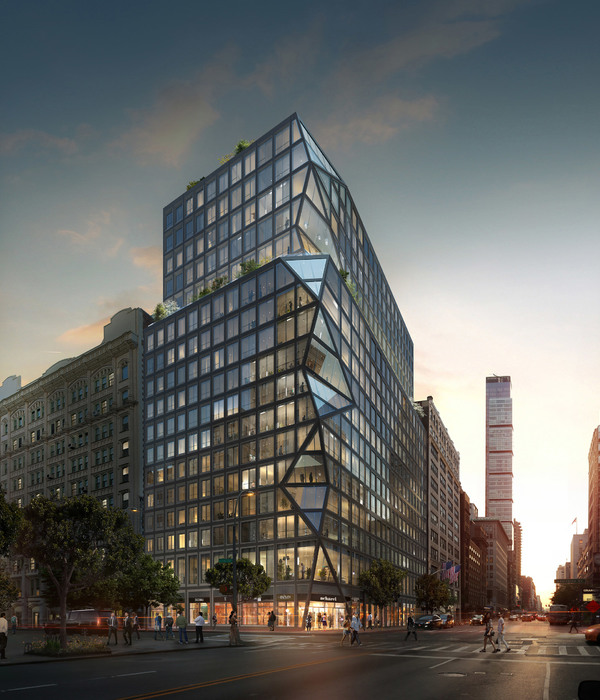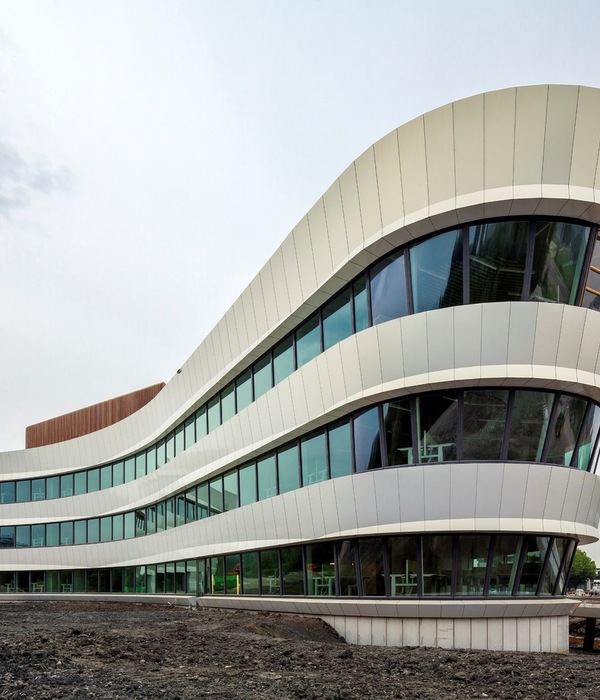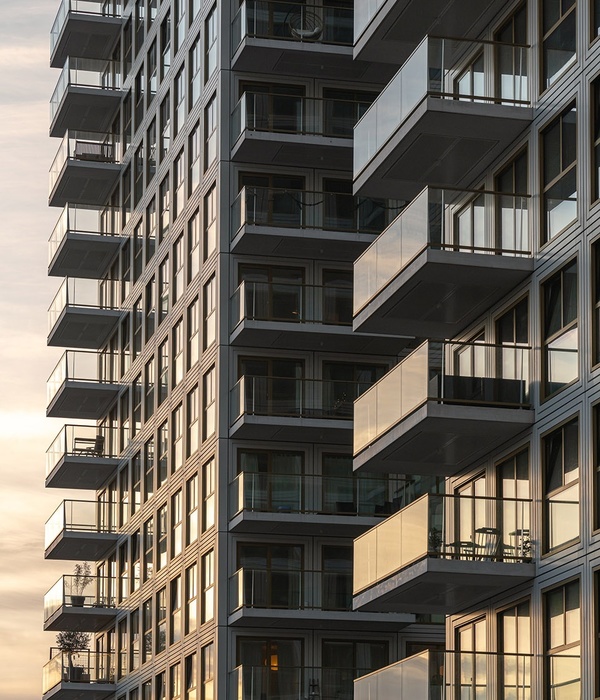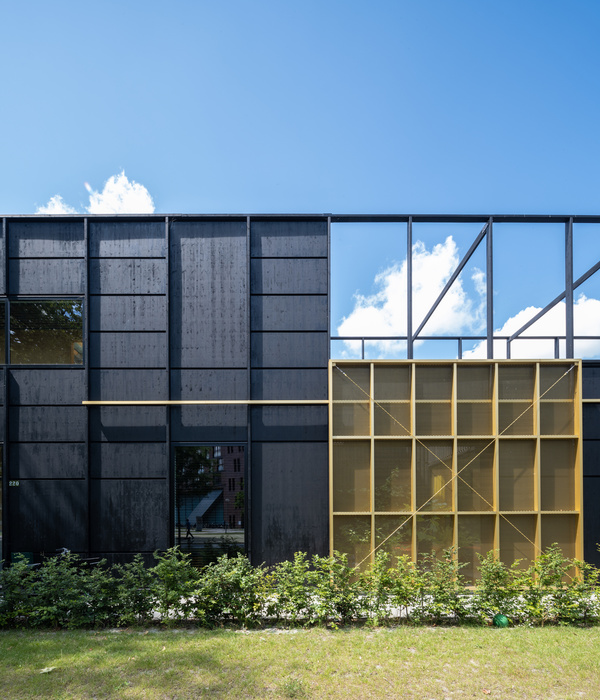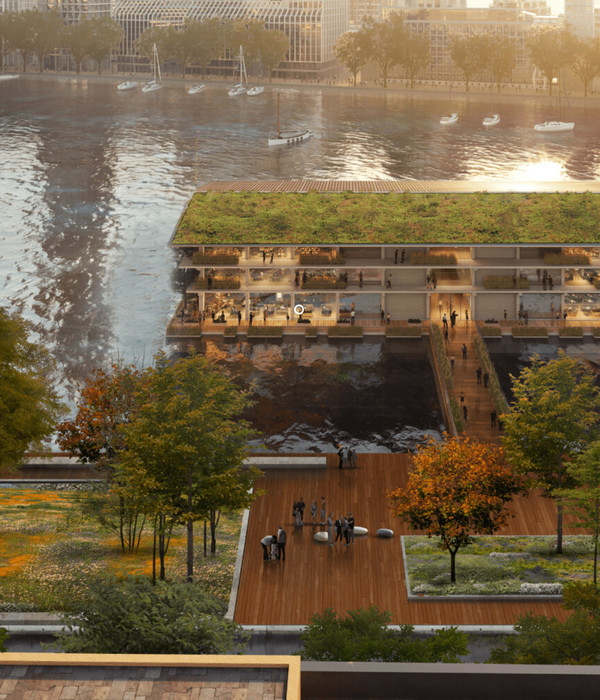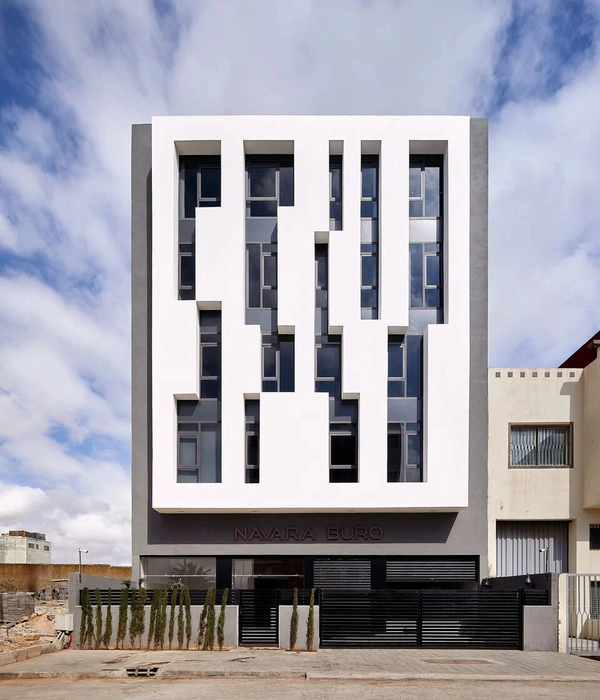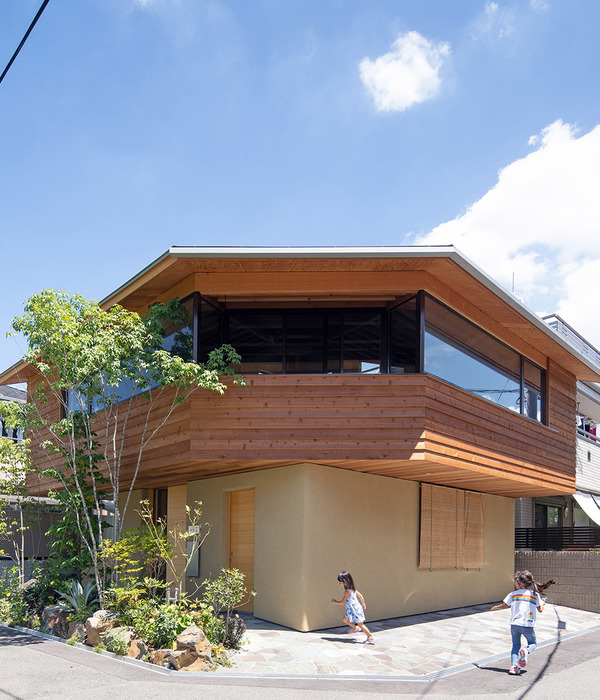Architect:Guillermo Vázquez Consuegra Arquitecto
Location:Madrid, Spain
Project Year:2012
Category:Social Housing
This project proposes the construction of two parallel blocks instead of the enclosed precinct recommended by the Vallecas Expansion Area planning regulations. The uneven conditions in the surrounding area and the allotment's urban context and aspect made this layout advisable with a view to permitting the construction of better homes with nice views and improved orientations.
The two blocks, formed in turn by two equally parallel blocks, are aligned with the outer ends of the allotment, leaving a large garden area in the middle.
In this arrangement, some of the homes face outwards and others overlook the garden. All have two outer facades, ensuring natural cross-ventilation and lighting for every part of the dwelling.
The diversity of the exterior situations outside the homes obviously generates a diversity of skins. Smooth, continuous walls are pierced by long windows on the outer wall, while corridors run along the inner wall protected by aluminium uprights, providing views of the garden and framing a dynamic, changing landscape.
Parking and storage spaces are below ground level. In the project, these areas are set directly beneath the apartment blocks in order to free up the space between the blocks and shape a real garden by planting tall trees.
The two blocks are by no means identical. One of them has an angled cut at one end that adapts to the allotment geometry where it faces the traffic roundabout. At the other end, a subtraction operation on the volume marks the entrance to the complex.
Material Used :
- Facade cladding: Dark grey tinted fair-faced concrete, sandblasted finish
▼项目更多图片
{{item.text_origin}}

