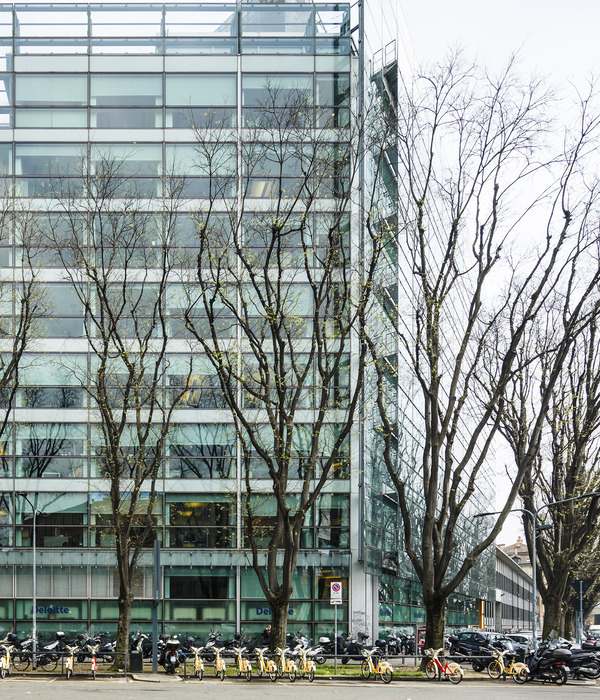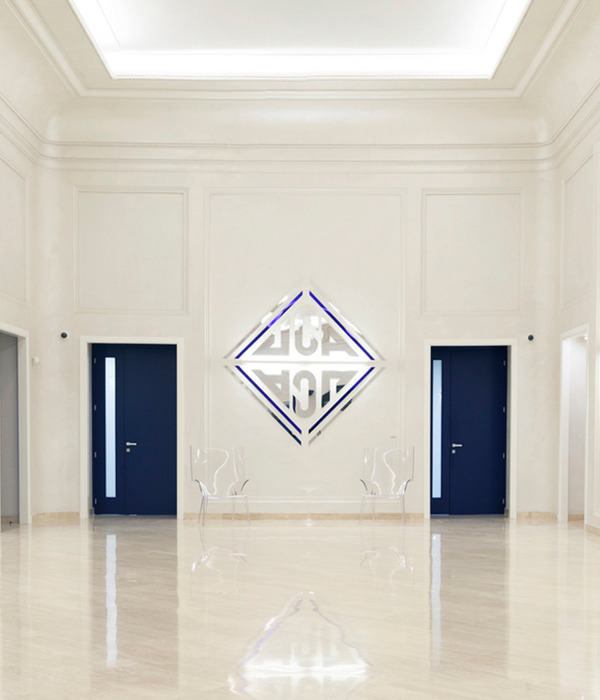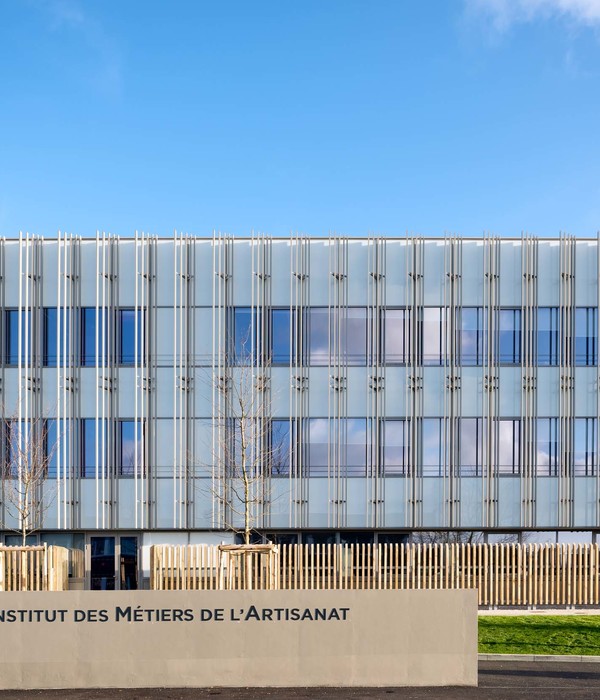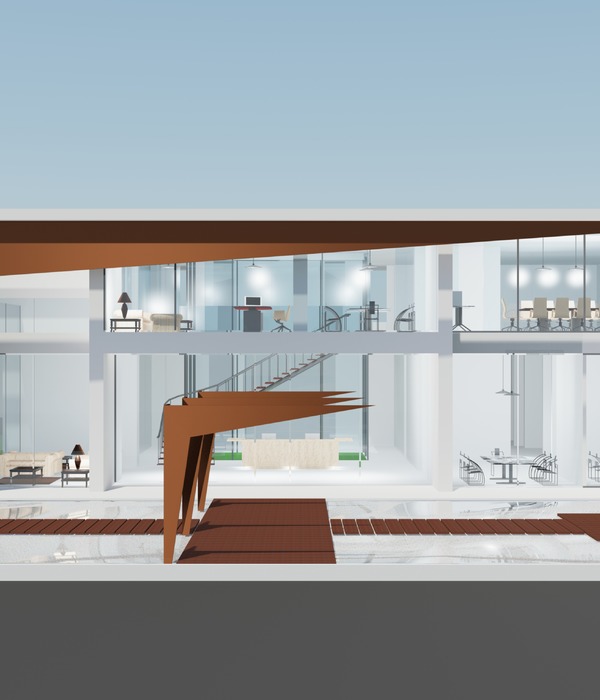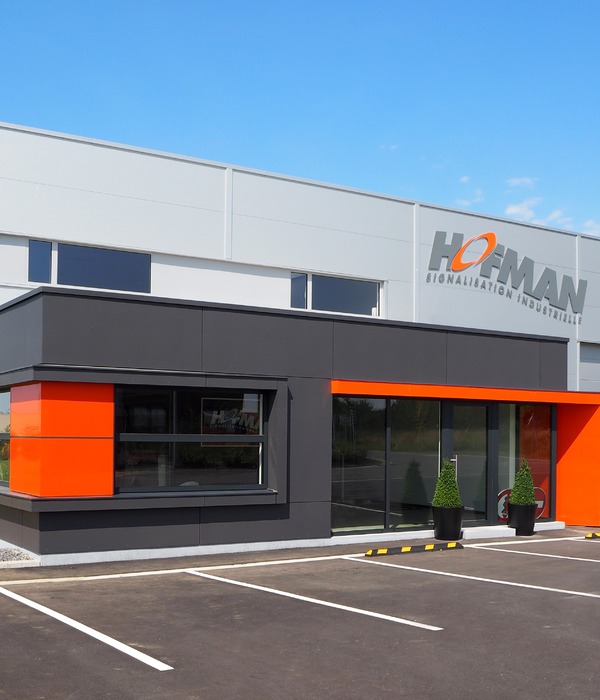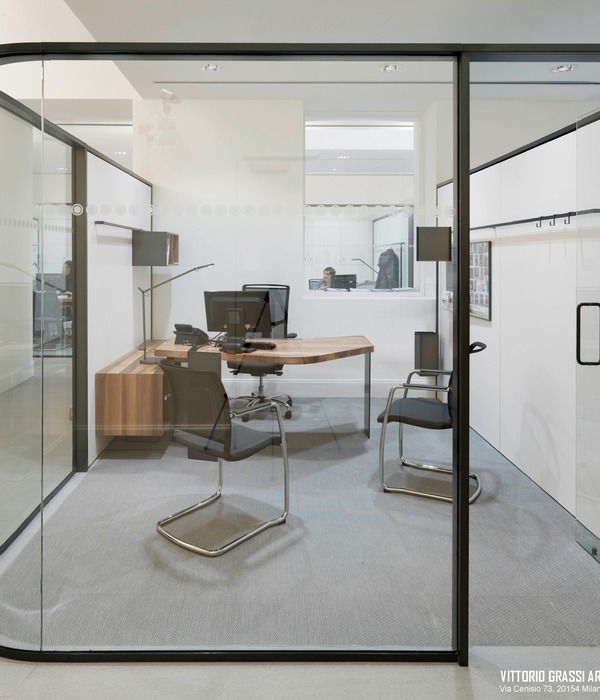Netherlands Tetra Office
设计方:Jeanne Dekkers Architectuur
位置:荷兰
分类:办公建筑
内容:实景照片
图片:23张
摄影师:Daria Scagliola, Jim Pulles
这是由Jeanne Dekkers Architectuur设计的三角洲研究院Tetra办公楼。Tetra办公楼将是荷兰三角洲研究院的新面孔,以前的办公楼是一栋六十年代设计的旧办公楼。建筑师Jeanne Dekkers Architectuur尝试寻找一种更为合适的建筑表达形式来回应研究院研究主题的改变。水利工程研究的最新发展是更加强调“软边”、生态和可持续,因此,建筑也应该有新的建筑语言来表达。Tetra办公楼只是校园新的总体规划的第一步。该办公建筑是一栋节能的建筑,它有的立面设计是对“变化”的内涵的回应。建筑的平面也是类似三角形,以此对形成对“三角洲”的回应。该办公楼有三层高,三翼有多个开放的组合办公空间,三翼和各层由宽敞的大厅和具有代表性的楼梯联系起来。此外,建筑师还在Tetra办公楼旁设计了一个小型的多功能馆,该多功能馆采用木材质,与Tetra办公楼相互辉映。
译者:筑龙网 艾比
From the architect. The Tetra building is the new face of the independent Research Institute Deltares. The institute, which focuses on innovative solutions to Delta problems, was housed on an outdated campus designed in the sixties. Jeanne Dekkers Architectuur tried to find a suiting expression to the changing emphasize of the research of Deltares. New insights into the essence of hydraulic engineering, with more emphasis on the "soft side", the ecology and sustainability, asked for a different architectural language. The Tetra building is the first step in the new masterplan proposed by Jeanne Dekker Architectuur to make the campus future proof.
The new energy-and CO2-neutral building has a facade that "reacts" to its constantly changing orientations. The tripodial main plan of the building, a reference to the 'Delta', makes the building multi-sided and by its sturdy simplicity it fits well with the robust seventies architecture of the original complex. The contemporary, reflective ribbon facade has progressing depths which functions as natural shading, while bringing a dynamic character to the facade. The light and open building hovers above the water and forms the focal point of the renewed Deltares campus.
Adjacent to the Tetra building Jeanne Dekkers Architectuur designed a small multi-purpose pavilion. The free form building is entirely clad in wood and forms an ensemble with the Tetra building.The three story high Tetra building consists of three wings of open floor office spaces. The interior consists of a tranquil pallet of natural materials and colors; mainly wood and concrete combined with pastel tints. The three wings and floors are connected by a spacious main hall with a large representative staircase.
荷兰Tetra办公楼外部实景图
荷兰Tetra办公楼内部实景图
荷兰Tetra办公楼草图
荷兰Tetra办公楼平面图
荷兰Tetra办公楼示意图
{{item.text_origin}}

