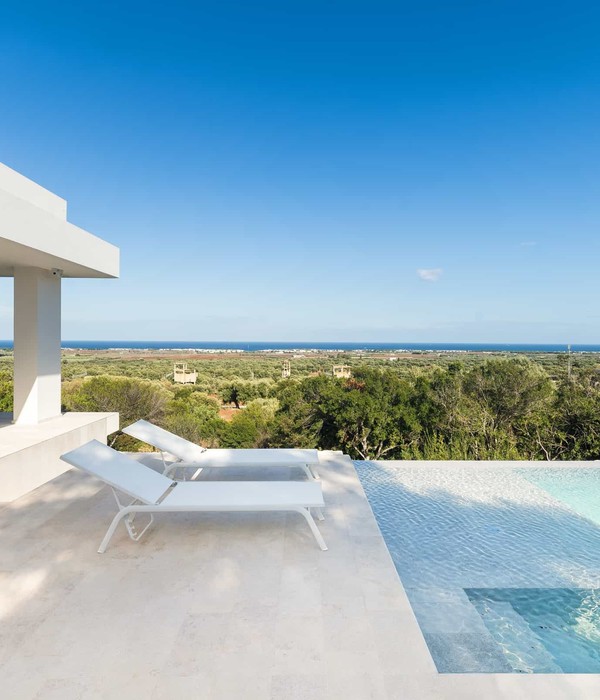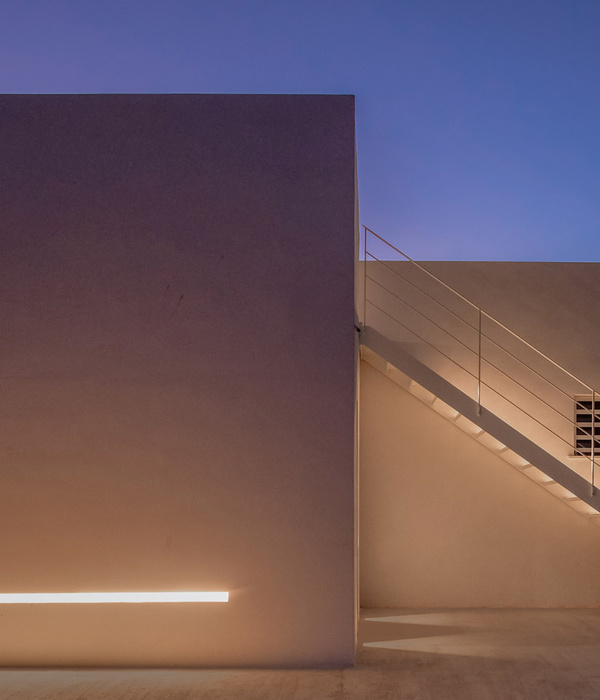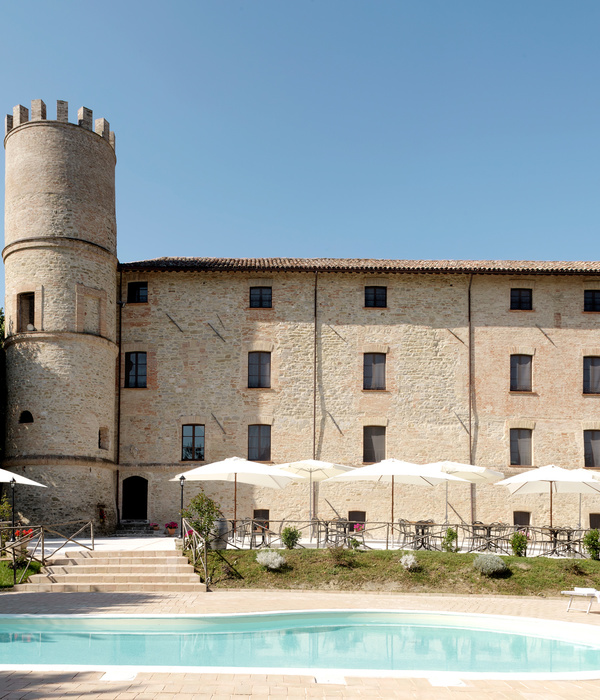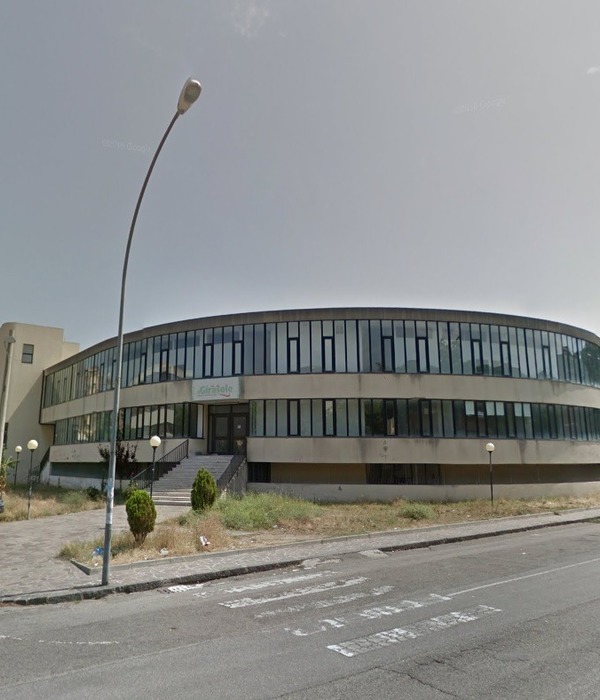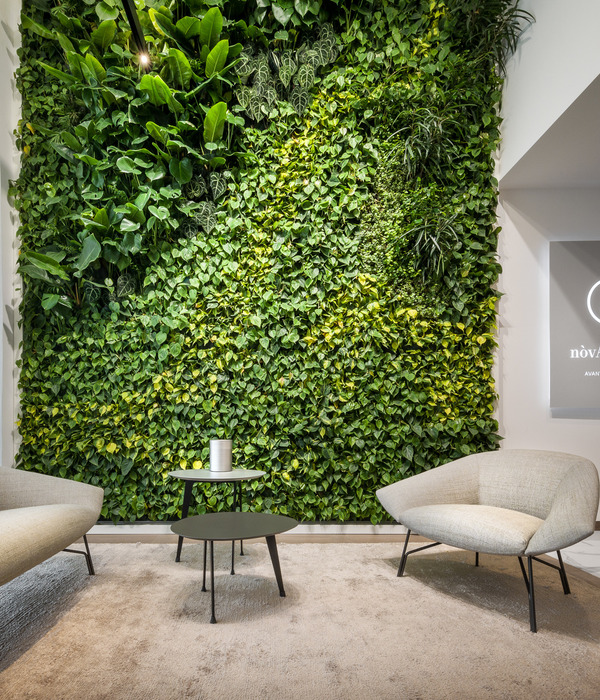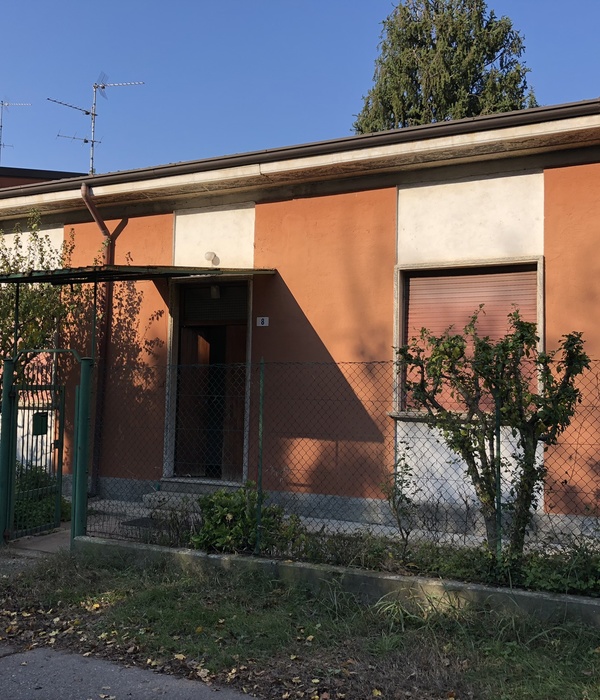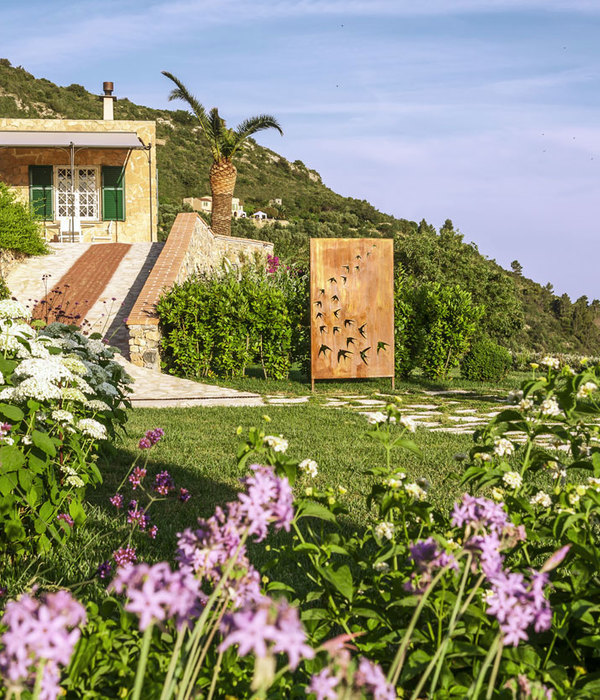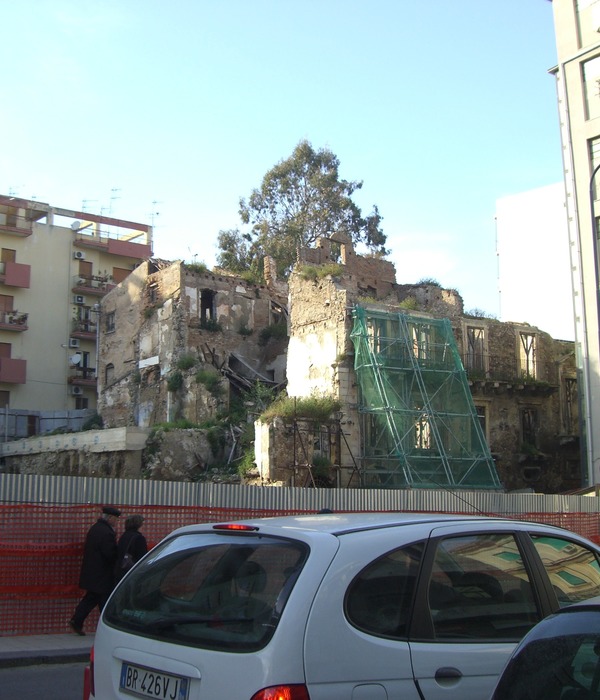高槻是日本本州中西部城市,属大阪府,位于大阪和京都之间,作为这两座大都市的卫星城而逐渐发展繁荣起来。项目所在的场地位于JR高槻车站前,近40年来已经发展成为一个成熟的独立住宅区。该住宅区的规划带有典型的日本城市特点:4米宽的道路将区域划分为大约120平方米的宅基地,地块四周被混凝土砌块矮墙包围。
▼项目概览,overall of the project © Masao Nishikawa
Takatsuki City is located nearly at the center between Osaka and Kyoto, thriving as a bed town for these cities. This area in front of JR Takatsuki station has developed as a detached residential area almost 40 years ago. It is a typical urban residential area where 4m width roads run along, each section divided around 120㎡, surrounded by concrete block fences.
▼项目远景,viewing the project at distance © Masao Nishikawa
该项目的设计重点不在于远离城镇,而是力求打造一栋与城镇共享快乐的小住宅。通常情况下,住宅的底层被矮墙包围,从居住者的角度来看,客厅等生活空间往往是相当沉闷且通风不良的。此外,这些矮墙还会创造出一系列孤立的、无用的角落,导致空间的浪费。
The design of this project focuses on not turning backs on the town, but seeking a house which shares pleasure with a town. Usually, the 1st floor is surrounded by a fence, which from a resident’s point of view, the living room (etc) tend to be quite dull and poorly ventilated. Also, fences tend to cause inorganic and insular space.
▼由街道看建筑,viewing the building from the street © Masao Nishikawa
▼底层的混凝土矮墙被取消了,the concrete fence is canceled © Masao Nishikawa
因此,建筑师首先将典型城市住宅的一层和二层功能进行了反转,将卧室一反常规地布置在了底层,并取消了场地周围的矮墙。这种布局为在底层留出了一个可以和邻居共享的花园和停车场空间,当没有汽车停泊的时候,邻居们的孩子们可以来此玩耍。从前宛如城市孤岛一般的街道,如今变得如此开放,邻里之间的关系也被拉近了许多。
Firstly, we reverse the function of the 1st and 2nd floor in the typical urban residential area, and then we didn’t set fences. We arranged only the bedroom on the 1st floor without fences. Owing to this arrangement, we could make a garden which neighbors could also enjoy together, and a car park which neighborhood children play when there aren’t the cars. We have made the insular street so open that the resident and neighbors could enjoy each other.
▼与邻居共享的庭院与停车场,the shared garden and the car park © Masao Nishikawa
▼庭院,the garden © Masao Nishikawa
▼庭院细部,detail of the garden © Masao Nishikawa
为了进一步突出每个楼层的特点,建筑师将一层和二层的轴线移动了45度,以保证每个楼层空间都能与周围建筑形成良好的互动关系。一层的轴线与城镇轴线一致,保证了街道立面的连续性。二层轴线则旋转了45度,与街道轴线成对角线状,以增强室内的私密程度。此外,泥墙一样的底层外立面起到了与其他典型住宅的混凝土矮墙相同的保护效果,给人以温暖安心的感觉;二层则宛如漂浮的树屋,深深吸引着人们的视线。
In order to enhance the character of each floor, we have shifted the axes of 1st & 2nd floor by 45 degrees to achive different nice relations on each floor with neighbors.1st floor has the same axis with the town in order to connect with the town continuously. 2nd floor has a diagonal axis against the town’s axis to enhance privacy. Moreover, 1st floor has an image of a protection by the mud wall like concrete block fences, while 2nd floor has an image of an attractive floating space like a tree house for example.
▼二层宛如漂浮的树屋,2nd floor has an image of an attractive floating space like a tree house © Masao Nishikawa
▼立面细部,detail of the exterior © Masao Nishikawa
除了卧室外的功能空间都被布置在二层,这一层良好的通风与采光条件为居住者带来了更为舒适的居住体验。此外,这种设置也考虑到了业主家庭与邻居家庭不同的作息与生活习惯,保证了所有人的隐私。
We also have arranged all of the other functions on the 2nd floor. There is plenty of lighting and ventilation on this floor. In addition, this rearrangement provides privacy because of the different spending places between the owner and the neighbors.
▼二层空间入口,entrance of the 2nd floor © Masao Nishikawa
▼客厅厨房餐厅等生活空间均位于二层,living space on the 2nd floor © Masao Nishikawa
▼大面积的开窗创造了良好的采光通风条件,Large areas of Windows create good lighting and ventilation conditions © Masao Nishikawa
▼客厅,living room © Masao Nishikawa
▼俯瞰二层空间,overlooking the 2nd floor © Masao Nishikawa
▼木制天花板细部,detail of the timber ceiling © Masao Nishikawa
在未来,这栋住宅的底层可以和隔壁父母居住的住宅相互连通。业主的父母可以住在连通两栋住宅的底层,而业主与他们的子女则可以住在二层,这样,即使父母一辈上了年纪,也可以继续居住在他们熟悉的生活环境中。本项目打破了住宅与城镇的界限,使居住者与邻居共享丰富的生活环境,使家人能够一直生活在他们熟悉并热爱的地方。
Next, in the future, this house can connect with their parents’ house who lives next door. Their parents could live on the only 1st floor of the connected house, and children’s household could live on the 2nd floor. It is possible to keep living in the familiar town even though they are elderly. Othello house makes boundaries ambiguous, share rich environment with neighbors, and enable dwellers to live in the dear town for long period of time.
▼底层入口与楼梯,entrance and the staircase © Masao Nishikawa
▼楼梯下方设有书桌,bureau desk under the staircase © Masao Nishikawa
▼夜景,night view © Masao Nishikawa
▼一层平面图,ground floor plan © MASA Architects
▼二层平面图,second floor plan © MASA Architects
▼立面图,elevation © MASA Architects
▼剖面图,section © MASA Architects
▼剖面细部详图,construction details © MASA Architects
Project Name : Othello House Location : 2-2-13 Makamicho, Takatsuki City Zoning area : Category 1 residential area Semi-fire zone Building Program : Residence Site area : 144.10m² (Area without the private road on west side 114.48m²) Building area : 74.71m² Floor area : 126.42m² Maximum height : 8.8m Number of stories : 2 floors above ground Structure : Wood Construction period : April 2018 ~December 2018 Design and Supervision : MASA Architects Structural design : Mitsuda Structural Consultants Construction : VICO Plaster work : KusumiSakan Landscaping : GREENSPACE Furniture : Kimura, MASA Architects Photos : Masao Nishikawa
{{item.text_origin}}

