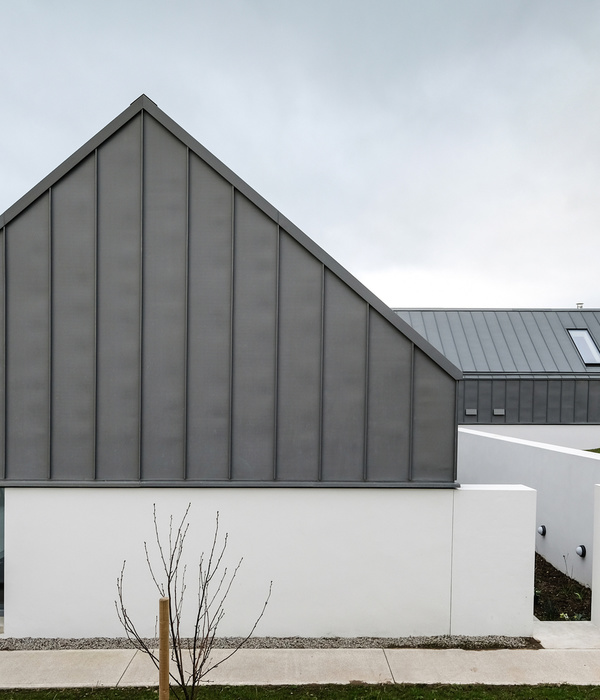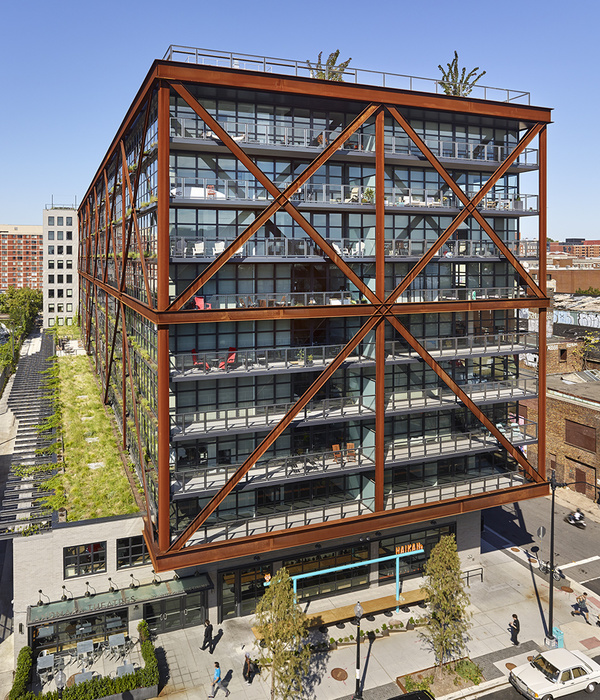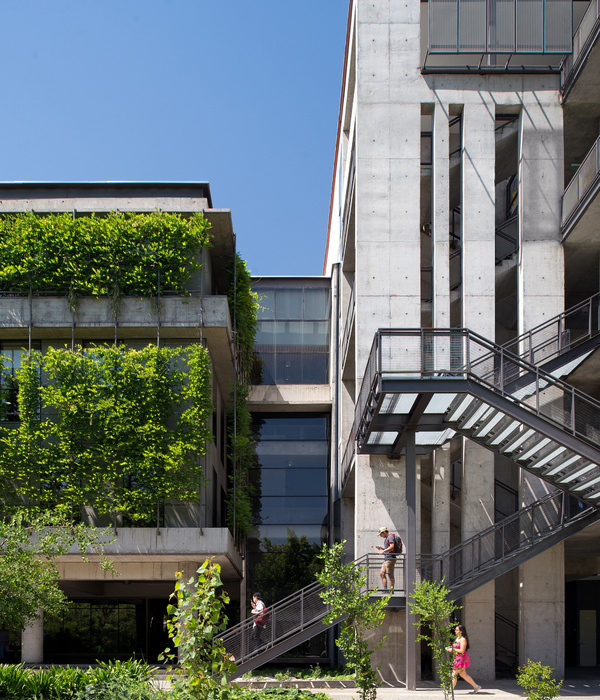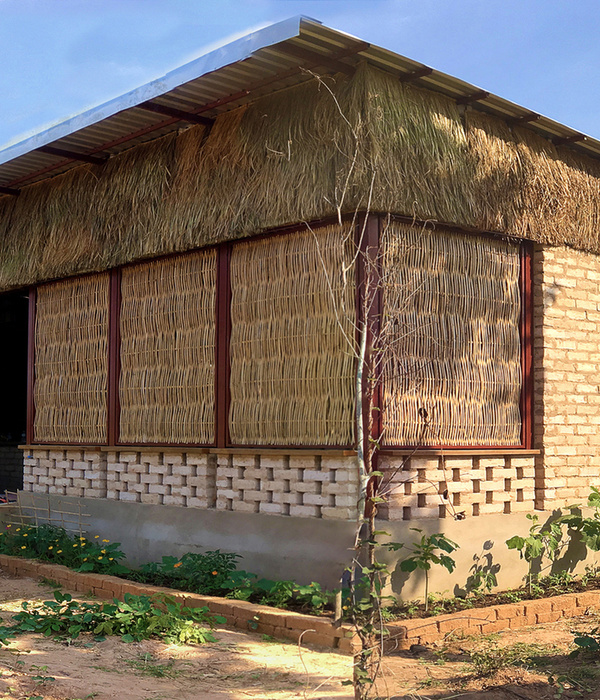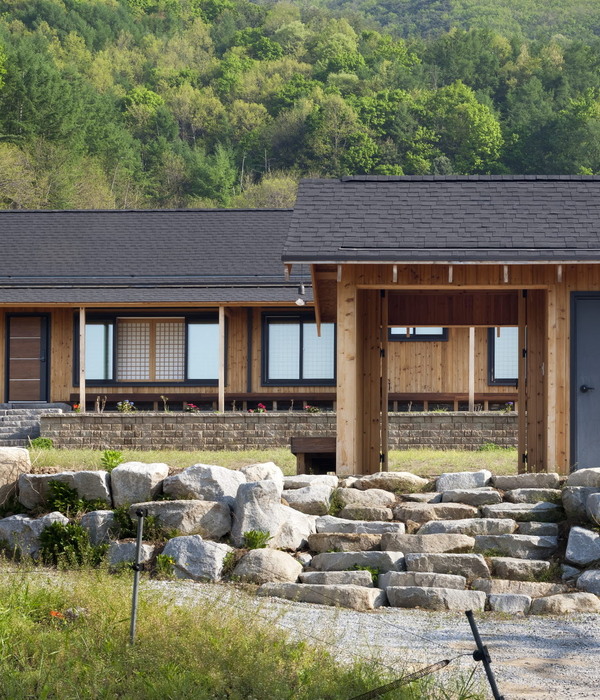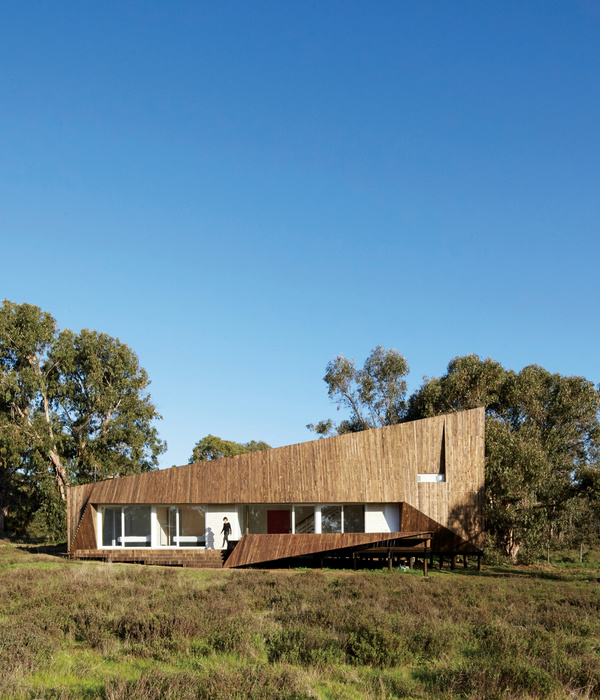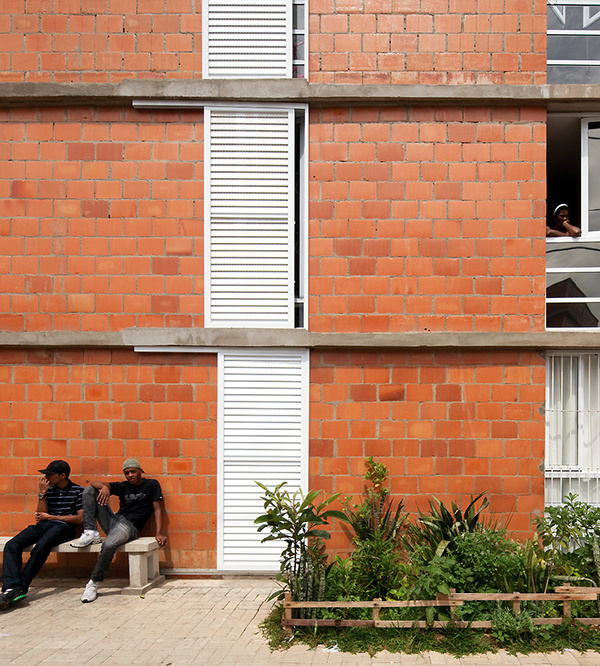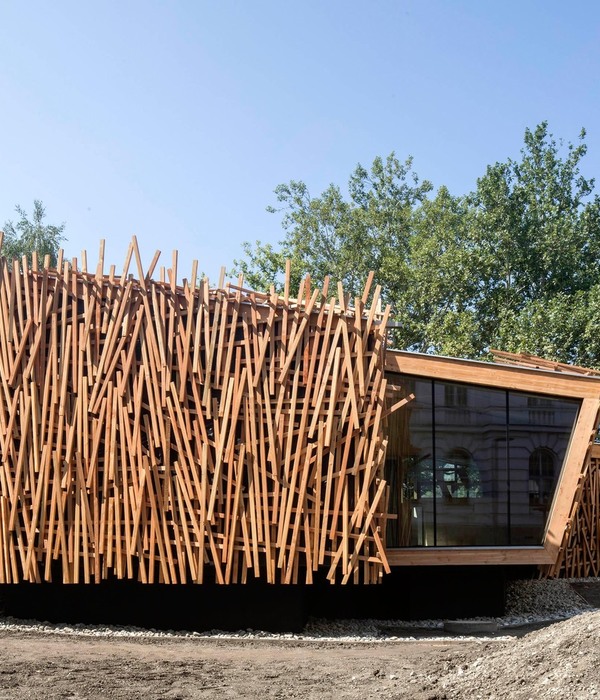Amaya住宅基于极简的建筑风格,将舒适性和生态可持续性结合在一起。这是一个奢华的项目,旨在提供一种与Maya Riviera的自然环境紧密连接的居住体验。
Based on a minimalist architectural style that combines comfort with ecological sustainability, Amaya is a luxury project designed that has the objective to provide an experience of constant connection to the natural environment of the Maya Riviera.
▼住宅楼外观,exterior view
▼背面视角,rear view
▼入口立面,entrance facade
该项目的设计灵感源于乡村住宅,每个居住单元彼此保持独立,同时与图卢姆的户外环境以及繁茂的热带植被形成持续的关联。设计概念和布局是在叠加10个住宅单元的基础上完成的,并从整体上着重关注内部视角(公共区域)和外部视野(自然环境),在带来室内外空间视觉流畅度的同时充分考虑到居住者的隐私。
▼场地位置示意,location map
This project is inspired by the idea of houses in a village, in which every unit is able to enjoy personal independence due to the sensation of permeability and continuous connection with the outdoors and the exuberant tropical vegetation of Tulum. The concept and distribution are based on ten superimposed elements that always respond to two situations within the project, an interior view (common areas) and an exterior view (the environment), allowing for visual fluidity between the interior and exterior spaces, taking into account the privacy of the inhabitants.
▼空地和露台空间,voids and patios
每个单元在建筑中都拥有一个特殊的位置,并由此生成不同的形式和类型,包括单层住宅、复式住宅和三层住宅。
Each unit possesses a specific positioning in relation to the whole, which generates in each one of them a different form and offering, including single units as well as duplex and triplex.
▼住宅单元类型示意,unit prototype
▼纵剖面图,longitudinal section
10个住宅单元分布在4个不同的层级,包括5个单层住宅、3个复式住宅和2个三层住宅,面积从72㎡至292㎡不等,同时根据每个单元配备带有游泳池或私人按摩浴缸的露台和平台。入口大厅是一个四层高的开阔空间,地面上设有一面水镜,呼应着屋顶处的间接光源。这里是整个项目的中心,其设计来源于对当地常见的潟湖或淡水井的模拟。
▼入口大厅,lobby
▼水镜,water mirror
▼四层高的开阔空间,a quadruple height space
▼屋顶间接光源,indirect light entrances in the top deck
▼走廊,corridor
The project presents a scheme of 10 units in four levels that range from 72 ㎡ to 292㎡. This includes 5 units in one level, three duplex and two triplex, and depending on each unit either the patio or terraces with pools or private Jacuzzis will be available for use and enjoyment. The access lobby is a space that has quadruple height and a water mirror, as well as several indirect light entrances in the top deck. This is the center of the project, and it was born with the idea of simulating a lagoon or a freshwater well, which are typical in the region.
▼住宅内部,interior view
▼起居室,living room
▼厨房,kitchen
屋顶作为私人空间的补充,提供露天游泳池、日光浴平台和烧烤区。
The rooftop serves as a complement to the private amenities. In it there is a rooftop pool, a tanning deck and a barbecue area.
▼屋顶平台鸟瞰,roof terrace aerial view
▼屋顶泳池,rooftop pool
为了与周围环境充分融合,建筑采用了当地建筑经常使用的材料,包括木材、石材和水泥等。
With the intention to blend with its surroundings, the complex uses natural materials that are typical of the local architecture, such as wood, rock and cement.
▼立面细部,facade detailed view
▼建筑夜景,night view
▼纵剖面透视,longitudinal section perspective
▼首层平面图,ground floor plan
▼顶层平面图,top floor plan
Project: Amaya Location: Zama Village, Tulum, México Author: Ventura Arquitectos Team: Jaime Ventura, Thomas Zambrano, Fernando Sánchez. Area: 1.790 m2 Year: 2019 Developer: Procontesa Photography: Fernando Alda
{{item.text_origin}}

