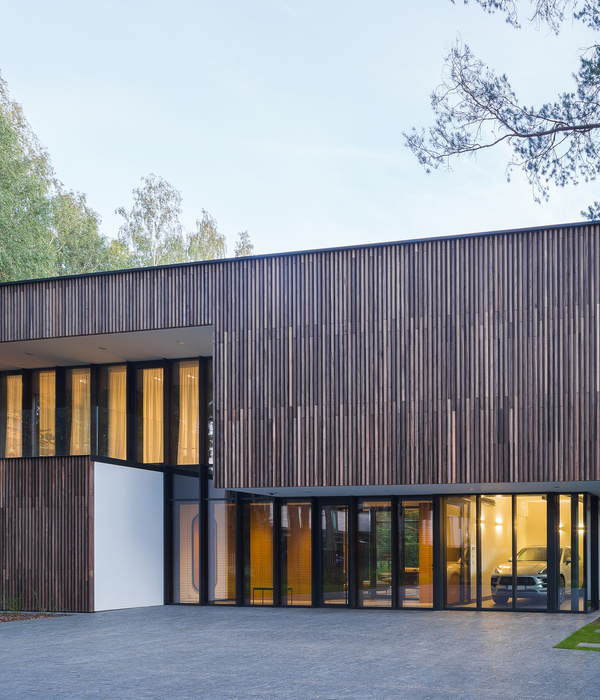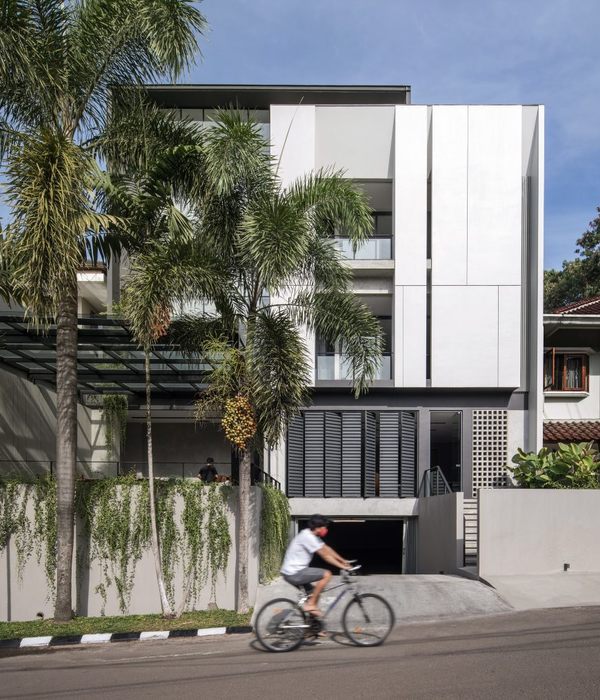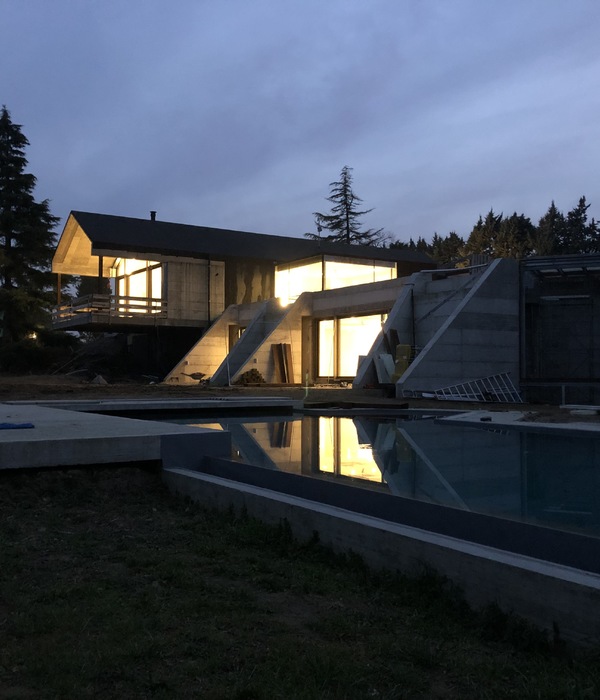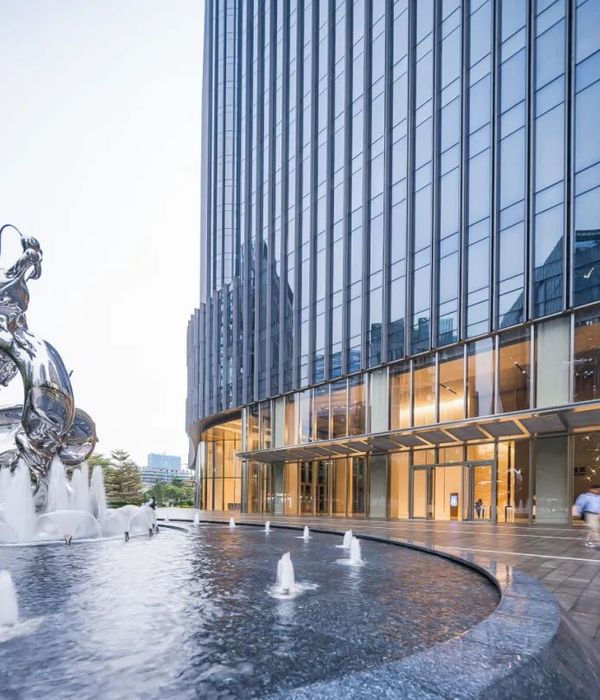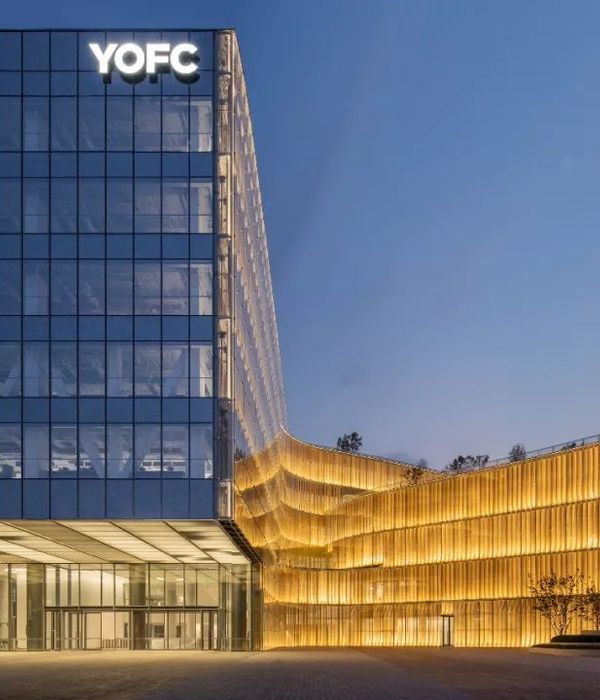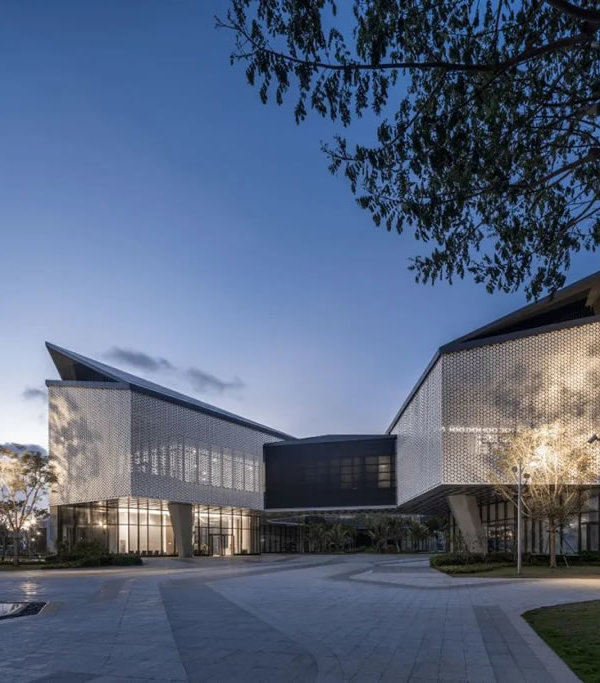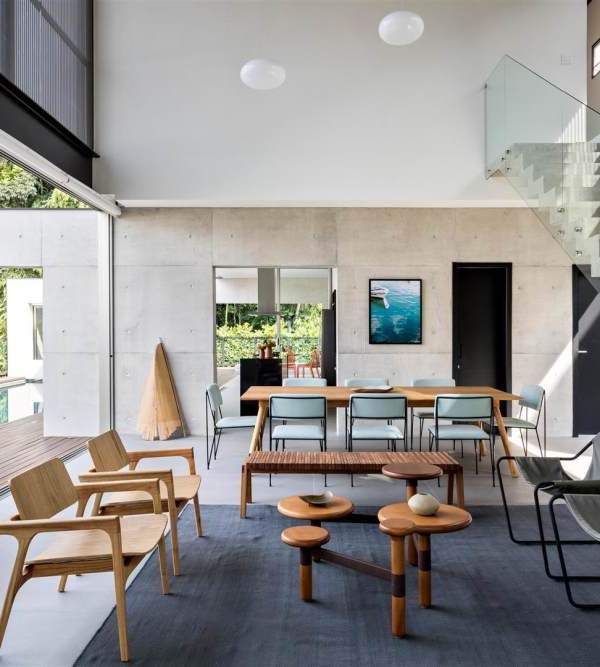Lom Hai Jai aims to address the human side of city architecture, it attempts to allow the occupants can break away from boxed air-conditioned “building block” (2-4 residential stories building which occupies a large portion of the city.) Which lacks sufficient natural light and airflow. The project is also a showcase of possibility. It aims to rebel the norm, an anti-thesis to the most dominance type of residential architecture in the region. The goal is to achieve a unique design at an affordable price with ideal level of privacy for each family members, resolving the existed typology of city twin house design.
The project comprises of 5 units in a form of townhouse building. The house is designed in U-shape plan, mass being subtracted is replace by courtyard that connects the house spatially. The position of the courtyard is strategically place to allow the building to have many “fronts” facing outdoor space which dramatically allow a dramatic departure from a regular townhouse building. The upper part of architectural façade functions as a divider of the balcony to the exterior space. Privacy is preserved via the double layer façade with the outer ones as battens allowing users to look outside and maintaining airflow through the various opening of the house.
There are variations of opening designed specifically in harmony with the tree of each unit – a unique signature for each. Each of the function are connect visually by central inner courtyard. The U-shape planning fully utilize the usage of the inner courtyard for individual bedrooms and provide visual access for each function to the shared areas. Each room is provided with two or more openings placed to maximize airflow. The second-floor garden balcony platform embrace the living room with a touch of nature. This also allows natural lights in every space of the house, making it completely functional during the day without having to turn on a single light switch.
{{item.text_origin}}

