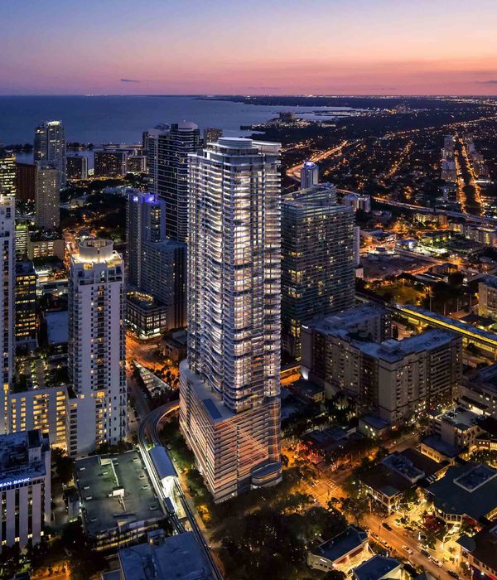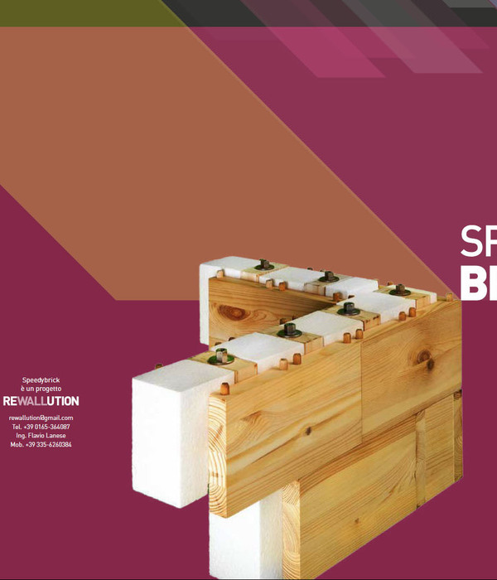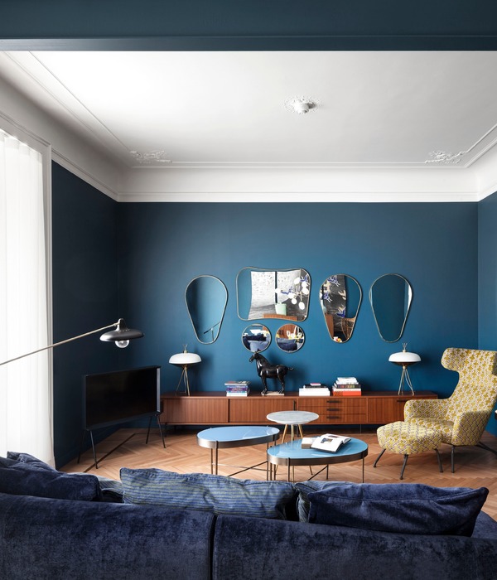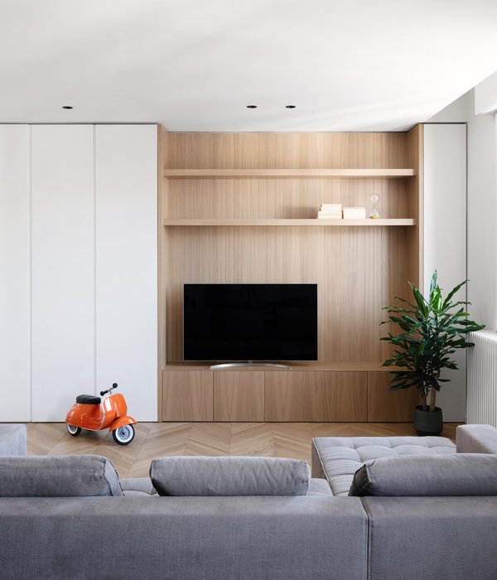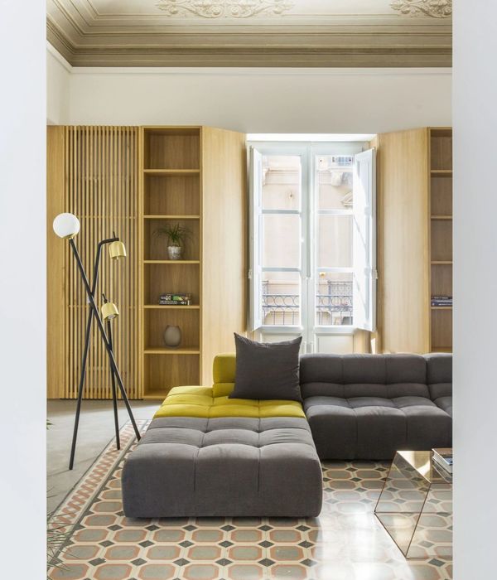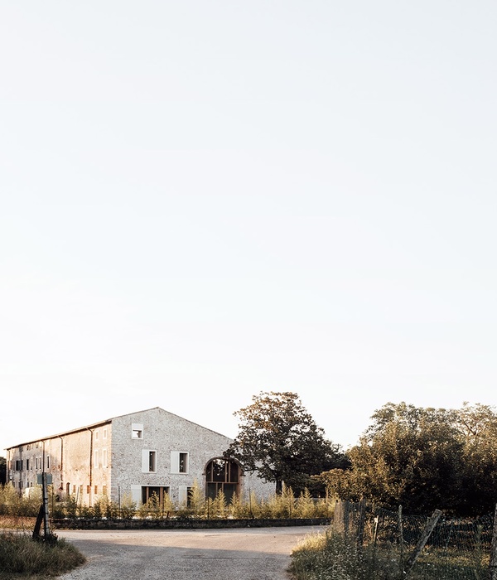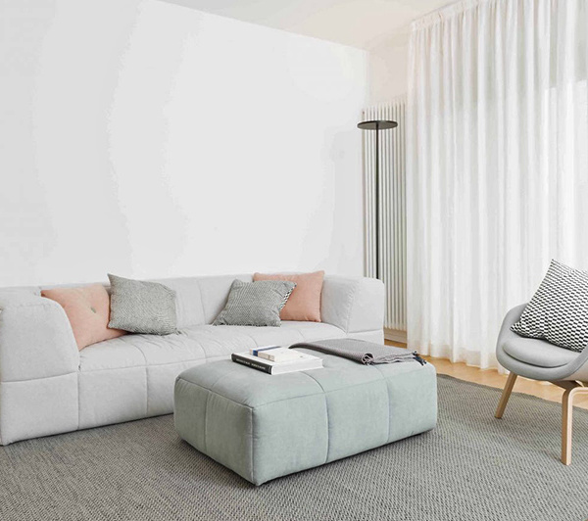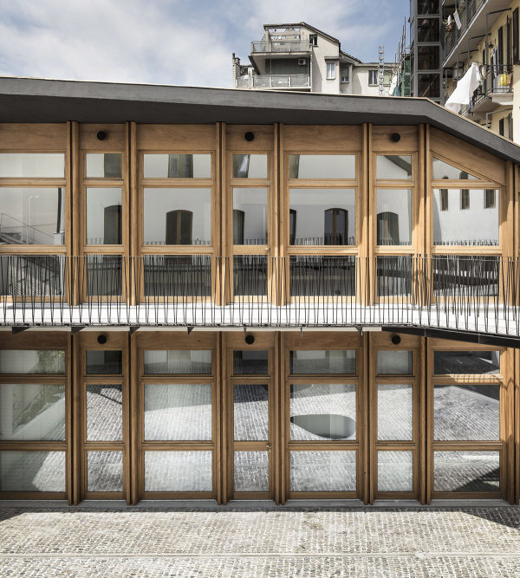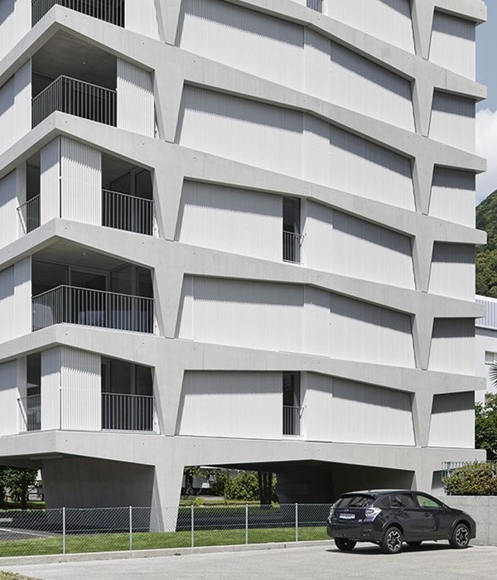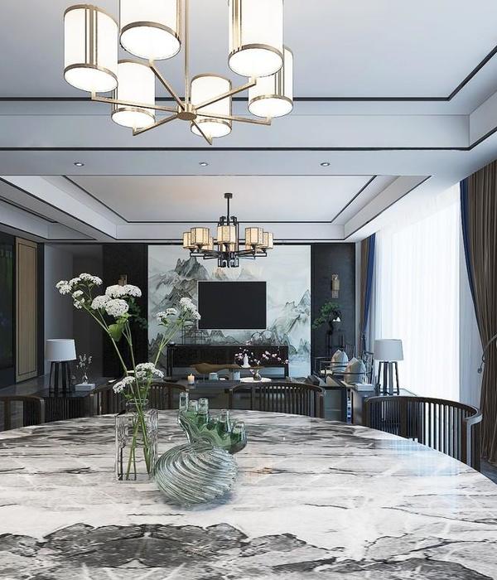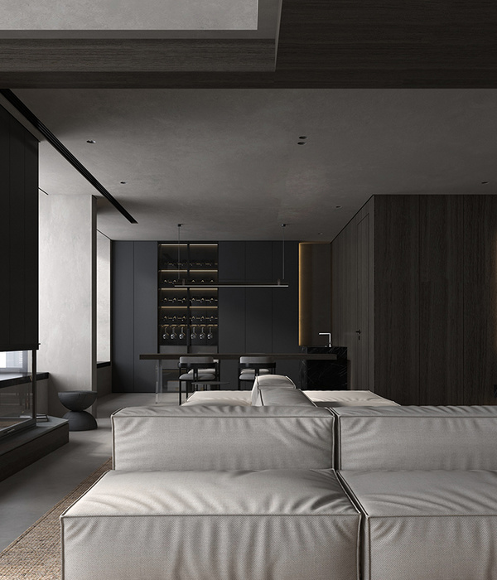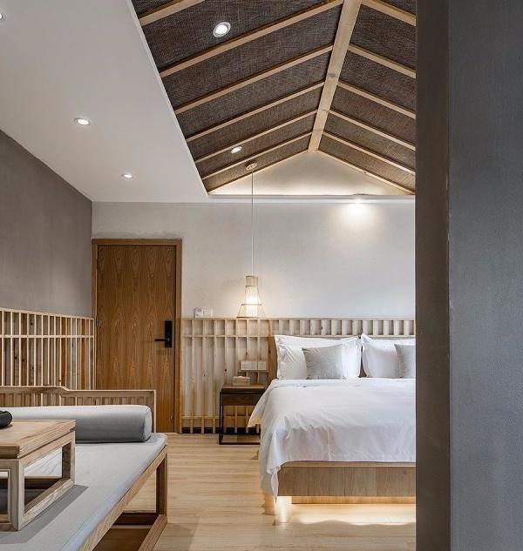Mixed Use Architecture, Apartments, Offices, Kecamatan Coblong, Indonesia
设计师:RUANGRONA
面积: 1200 m²
年份:2020
摄影:KIE
建造商: Alexindo, Cisangkan, Dekson, Mowilex, Niro Granite Indonesia
负责建筑师:Josephine Fitria, Monica Tiaradewi
设计团队:Amalia Dian Utami, Ghusni Fauzan
Engineering And Construction:Andreas Martin, Gudhome
Metalworks :Jeffrey Mario, Rigidsteel
City:Kecamatan Coblong
Country:Indonesia
The Kois Living is a boarding house designed by RUANGRONA to fulfill the needs of a temporary settlement and rental office. Situated close to the universities in the northern Bandung area, The Kois Living was built in a boarding house area. The Kois Living is designed to answer urban issues faced by everyone today, space optimization.
Built on a site that previously served as a home to kois, The Kois Living consisted of 3 residential floors and a basement that serves as a spacious parking area for residents. It has 21 standard sized bedrooms with en suite bathrooms suitable for students and employees and 4 larger units, perfect for young couples to live in. There is respectively a rental office on the second and third floors. An open communal space is located on the ground floor of the building, where residents can interact and socialize with each other, without disturbing the comfort of other residents.
Designed to meet the need for a comfortable and healthy living place, each bedroom comes with a balcony, so each room get access to daylight and fresh air. As a respond to the tropical climate, the design used roster bricks on several sides of the walls and custom latticed steel panels so that the air can circulate properly in the building. Even with a limited budget, a modern style with good lighting design can bring a luxurious and spacious impression to the interior.
项目完工照片 | Finished Photos
设计师:RUANGRONA
分类:Mixed Use Architecture
语言:英语
阅读原文
{{item.text_origin}}

