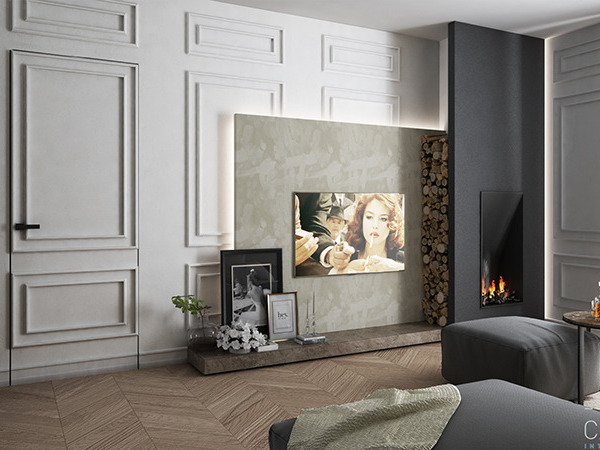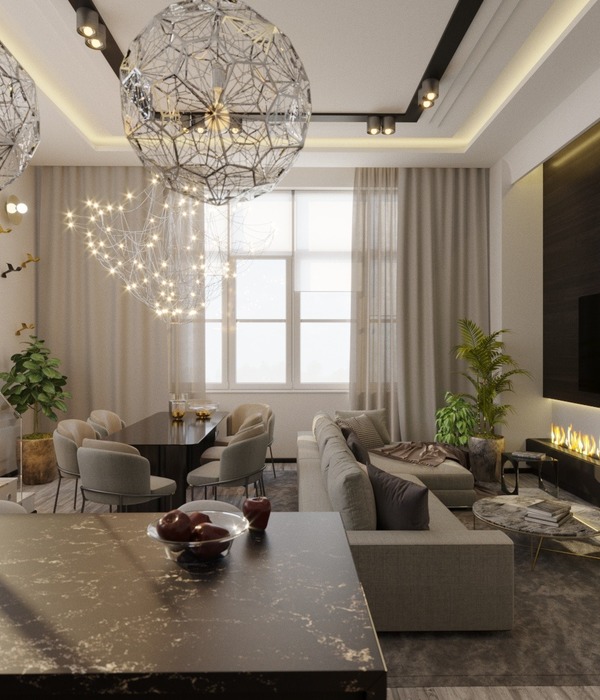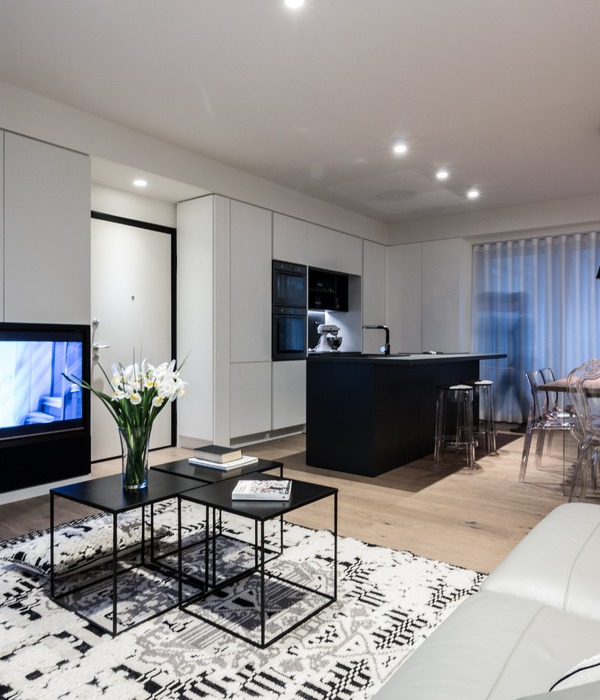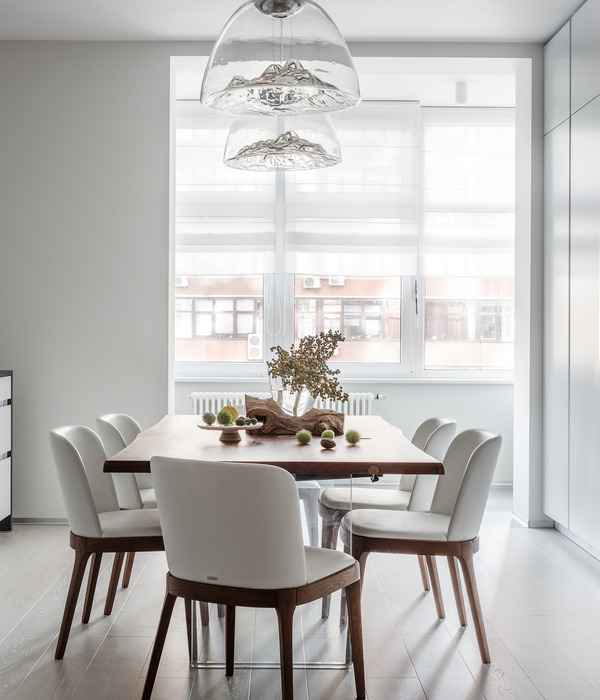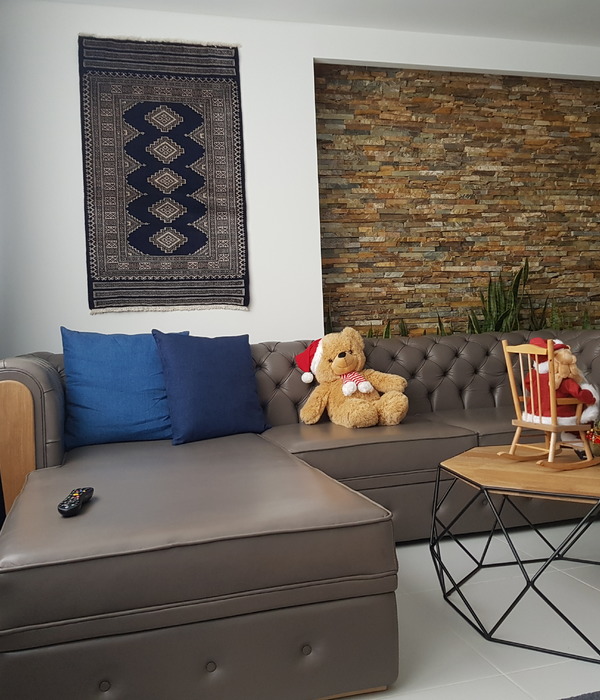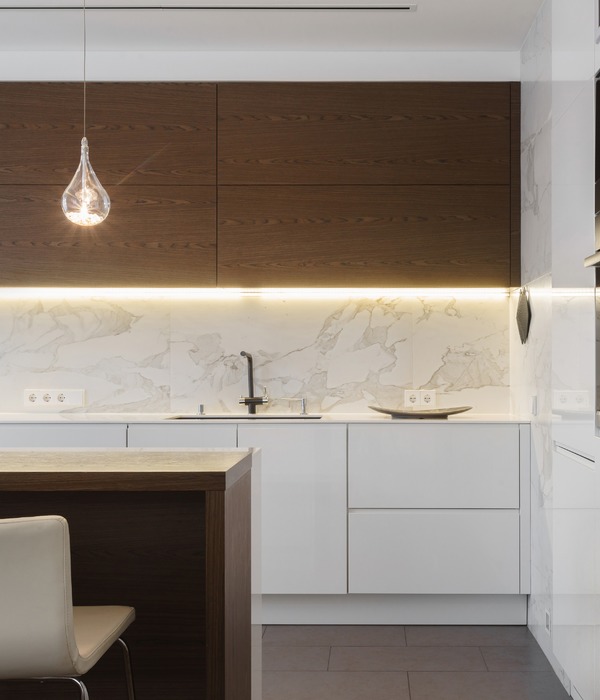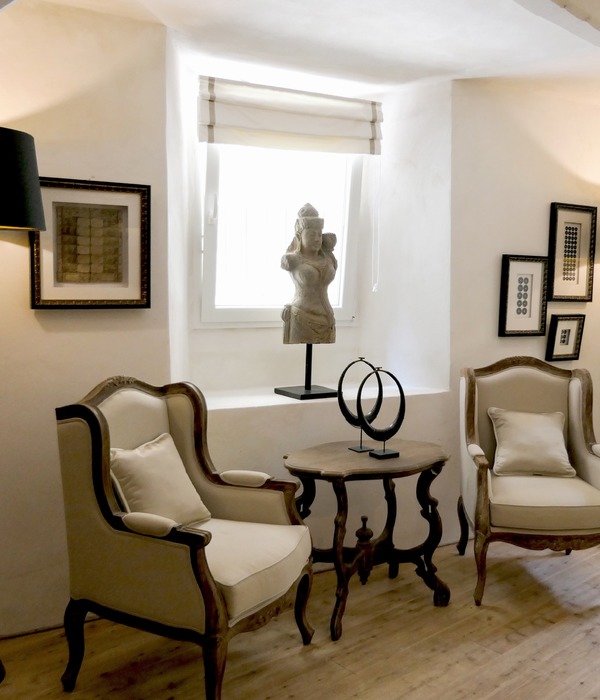这座新住宅是利用维罗纳城门附近农场的谷仓建造的,位置靠近Adige河。项目以空间与材料在历史与现代之间的对话为主题,以环境可持续性为特征。除了使用技术设备和系统提高能源使用效率外,材料和设计的选择特别重视周边的环境与景观。周边的花园与建筑都重新进行了设计,花园成为建筑不可分割的一部分。项目最引人注目的地方是业主要求保留下来的一棵玉兰树。树木的花坛以黑色方形石块为边界,与泳池铺设的石材地板形成对比,玉兰树是室外空间的主角,并且与室内空间形成完美的对话:在日落时分,树叶的阴影映射到石头外墙上,在室内所有的房间都可以看到这棵玉兰树。
▼从道路看乡村住宅,view from the road to the country house ©Simone Bossi photographer
The new home has been built into a section of the barn of an agricultural court at the gates of Verona, near the river Adige. The project’s leitmotif is a spatial and material dialogue between history and modernity, and it is also characterized by the great care taken in terms of environmental sustainability. In addition to the use of technical devices and systems for efficient energy, special attention has been given to the surrounding territory and landscape in the use of materials and design choices.Together with the building, the surrounding garden has also been redesigned and is now an integral part of the house. The focal element of the garden and the house is a magnolia tree, preserved upon the clients’ request. Bordered by a square black flowerbed, in contrast to the stone flooring on which the pool is set, the tree is the protagonist of the outdoor space and perfectly dialogues with the house: the shadow of its foliage is projected at sunset on the stone façade and is visible from all rooms.
▼保留的玉兰树、住宅、泳池,house exterior view, the existing magnolia tree and swimming pool ©Simone Bossi photographer
▼玉兰树形成室内外的对话,magnolia tree creates dialogues between the inside and outside ©Simone Bossi photographer
▼玉兰树花坛以黑色方形石块为边界,与泳池的石材地板形成对比,a square black flowerbed is in contrast to the stone flooring on which the pool is set ©Simone Bossi photographer
立面上的灰泥被剥落下来,露出建造承重墙的河卵石。在朝向花园的正面,设计师重新使用了一个大的圆拱门,作为提醒人们这里曾是农场的标记,圆拱门也是住宅空间分隔的支点。石砌圆拱门后部用一个大尺度的门框支撑,成为内部空间和花园对话的起点与组成元素。
The plaster has been detached on the façades, so as to bring the river pebbles into view which form the structure’s load-bearing walls. On the front towards the garden, a large arch has been reopened as a reminder of the site’s historical agricultural function, making it the fulcrum around which the spaces of the house are distributed. A large rear door frames the masonry arch, becoming a threshold and an element of dialogue between the interior space and the garden.
▼立面上的灰泥被剥落下来,露出建造承重墙的河卵石,theplaster has been detached on the façades, so as to bring the river pebbles into view which form the structure’s load-bearing walls ©Simone Bossi photographer
▼朝向花园的正面,一个大圆拱门作为提醒人们这里曾是农场的标记,On the front towards the garden, a large arch has been reopened as a reminder of the site’s historical agricultural function ©Simone Bossi photographer
▼圆拱门,the arch door ©Simone Bossi photographer
朝向内部庭院的立面由玻璃和木支柱构成,用现代的方式复原了当地农村庭院中谷仓典型的木墙形象。立面材料是维罗纳周边乡村典型和传统的材料:立面上,河卵石建造在现代的Biancone框架中,松木窗框的窗户建造在Lessinia当地的石头与整块石材构成的墙面上。
朝向内部庭院的立面由玻璃和木支柱构成,the front facing the courtyard is characterized by a glass façade with wooden uprights that recalls ©Simone Bossi photographer
▼松木窗框嵌入当地石材建造的立面中,larch windows in the wall made by local stone ©Simone Bossi photographer
▼建筑立面材料采用维罗纳乡村典型传统的石材,materials of the façades are in traditional and typical of rural stone around Verona ©Simone Bossi photographer
住宅有三层,每一层都与通高的起居室空间连接。首层地面铺有Vicenza石材,引导客人进入大的起居空间和带有砖砌壁炉的图书室;上面两层空间内部使用了木制天花板,容纳了住宅的卧室空间。桦木胶合板覆盖了和限定了空间,明确区分了室内不同的部分。
一层入口及室内空间,entrance and interior space ©Simone Bossi photographer
▼朝向玉兰树与泳池的入口,entrance that towards the tree and swimming pool ©Simone Bossi photographer
▼内部庭院一侧的入口,entrance from the courtyard ©Simone Bossi photographer
▼三层通高的起居空间,living room of full height ©Simone Bossi photographer
带有砖砌壁炉的图书室,library with brick fireplace ©Simone Bossi photographer
起居空间细节,space detail in living room ©Simone Bossi photographer
▼厨房,kitchen ©Simone Bossi photographer
▼洗手间,bathroom ©Simone Bossi photographer
▼通向二三层的楼梯,stairs towards the up two floors ©Simone Bossi photographer
连接通高起居室的楼上走道,corridors at the upper floors connecting the living room©Simone Bossi photographer
卧室,bedroom ©Simone Bossi photographer
门窗细节,detail of the window and door ©Simone Bossi photographer
▼屋顶细节,ceiling detail ©Simone Bossi photographer
▼图解,diagram
▼场地平面,site plan
▼平面,plan
▼立面,facade
▼剖面,section
Commission: Concept design, developed design, technical design and construction supervision
Client: Private
Collaborators: Federica Torri
Contractors: PFM contract, Verona – general contractor
GF Arredamenti, Ardenno (SO) – windows and tailor-made furniture
Grassi Pietre, Nanto (VI) – stone flooring
Location: Verona
Consultants: Studio Tecnico associato Breoni (structural engineering, sustainability)Simone Bellamoli (agronomy)Photos: Simone Bossi
{{item.text_origin}}

