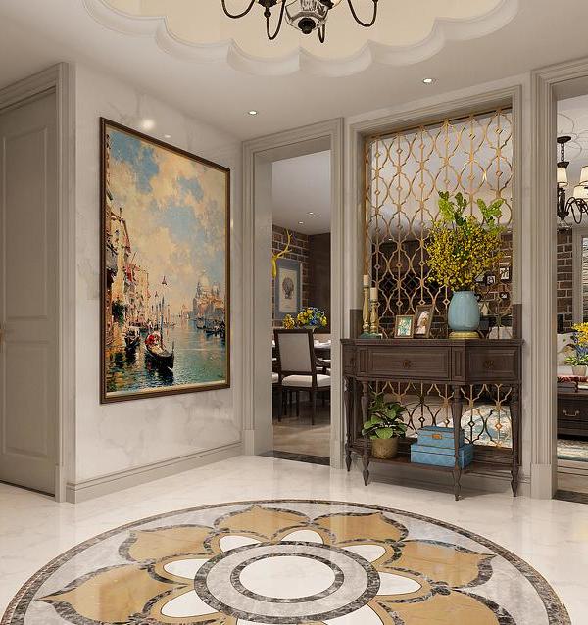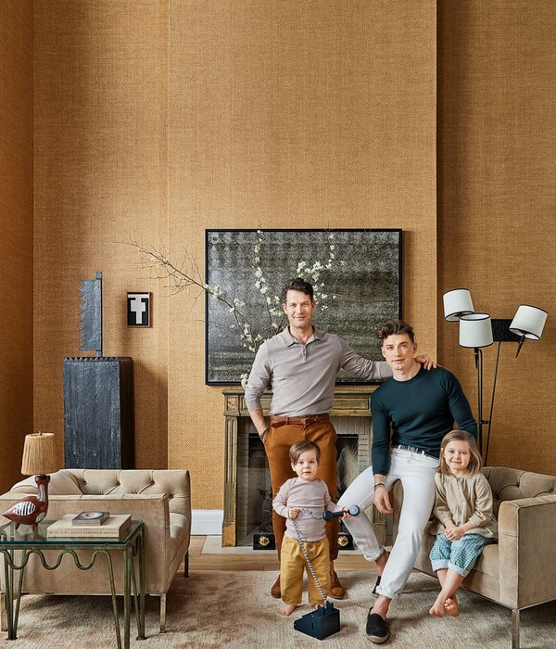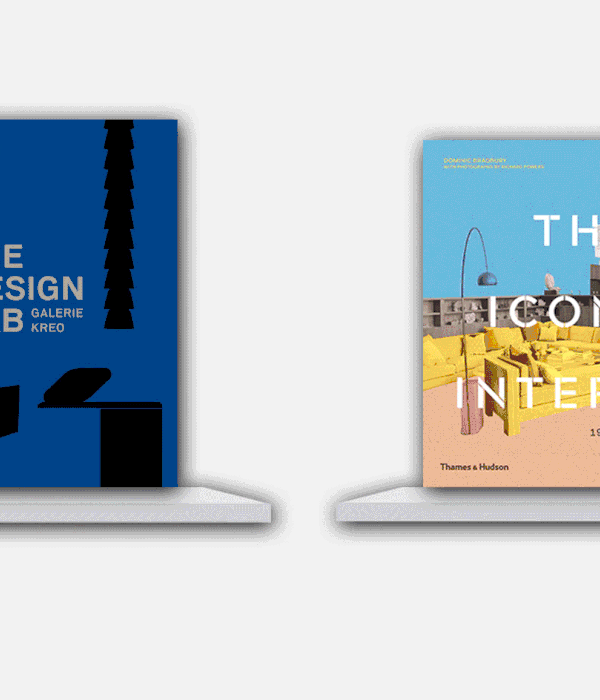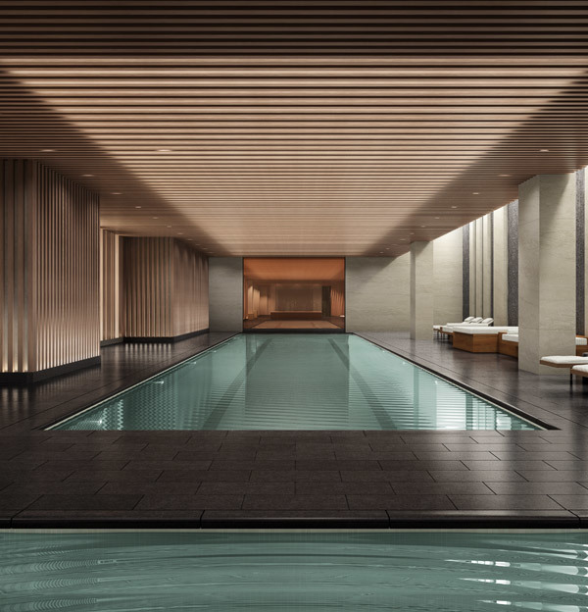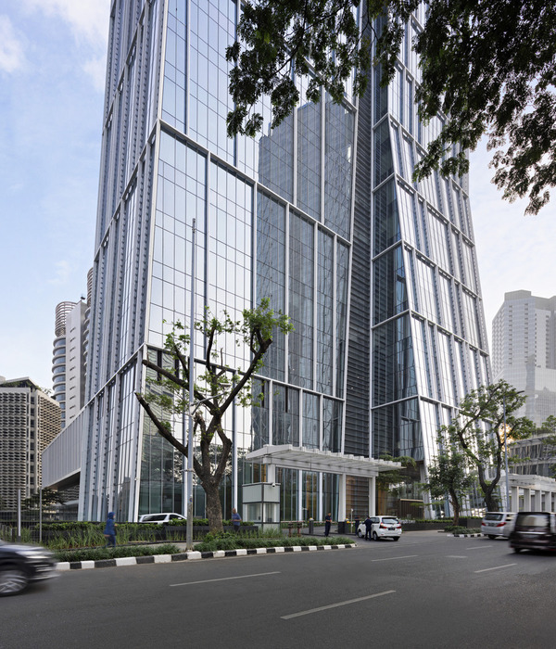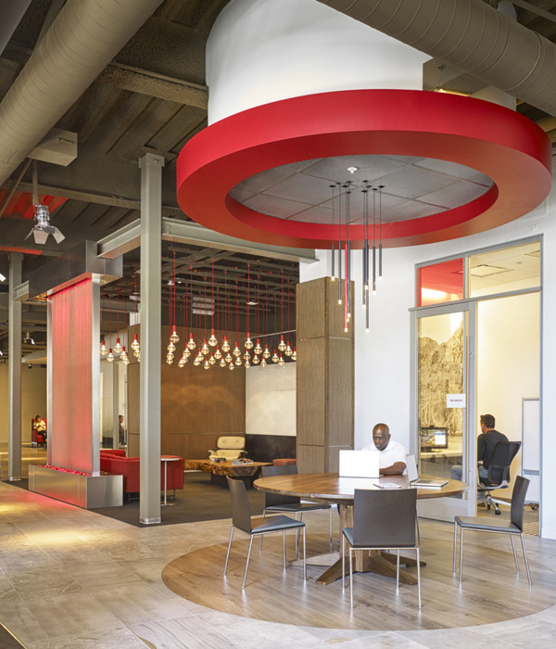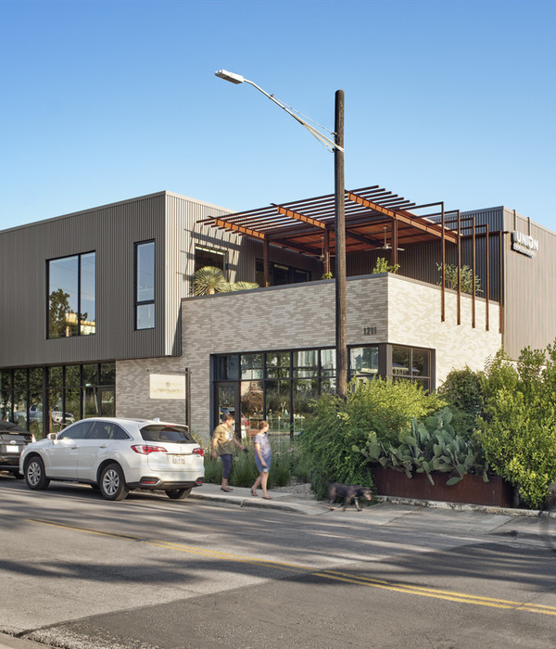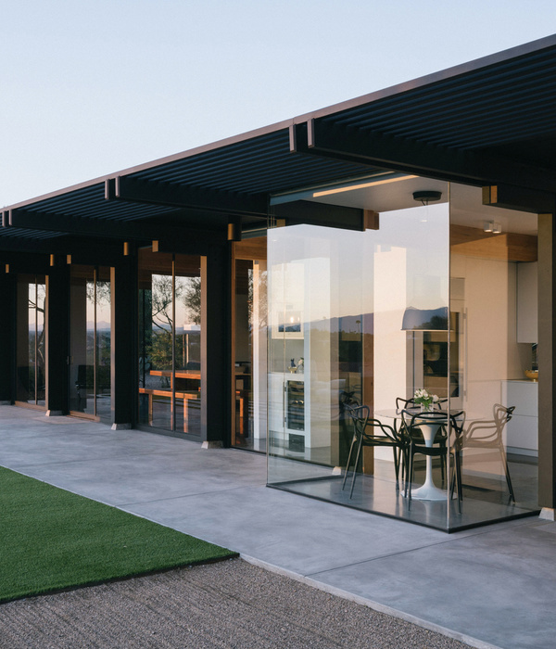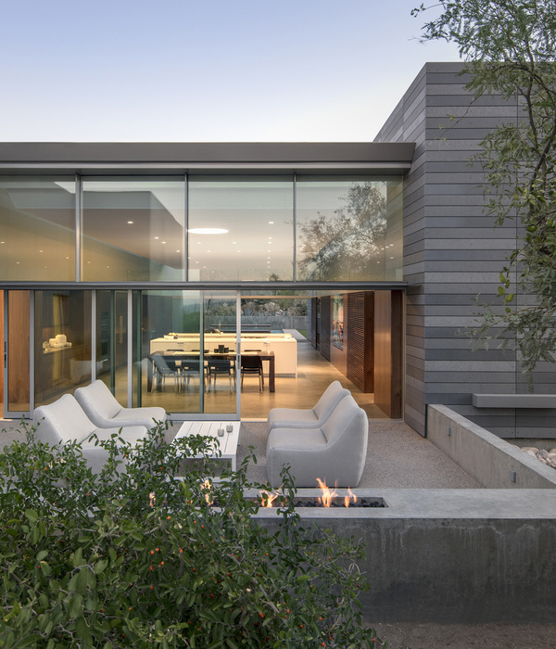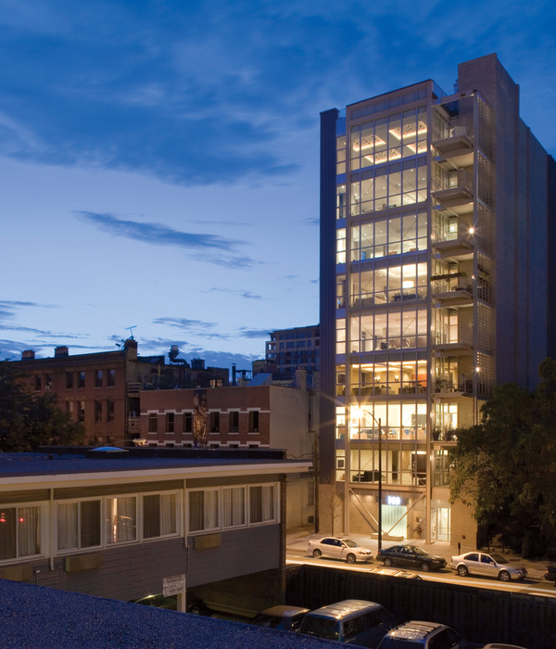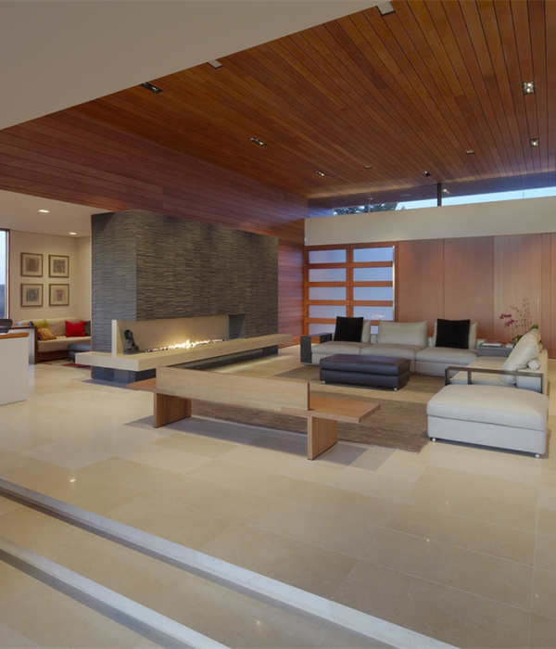Developed as a four-handed project by ATOMAA and Gian Paolo Venier Design, this Milanese apartment of 150m2 draws on the identity of the building in which it sits, while re-interpreting its early 20th century atmosphere.
Fully tailored to the needs & tastes of the owner, a young professional, the intervention redefines the original layout - which counted 3 bedrooms, a small sitting room and a studio - and gives birth to a net distinction between the living and the sleeping areas. The new environments - a bedroom, a large lounge and a studio/guest room - benefit from the renovated arrangement in order to accommodate a contemporary lifestyle. Fur-thermore, thanks to an equipped entrance, the bedroom assumes its true private dimension, enriched by an en-suite bathroom. The recovery and restoration of vintage materials – such as the parquets of the living area - are accompanied by a meticulous research about coatings and joinery with a contemporary style, yet remain in tune with the original character of the building. The floor - made of terrazzo alla veneziana - runs from the entrance to the kitchen and features brass inserts, which are also evoked in the furnishings and in the bathroom complements, becoming one of the ‘aesthetic trait d’union’ of the apartment. The use of ‘made to measure’ wall cabinets results in large hidden equipped volumes with decorated surfaces - vertical wooden slats - leaving the stage to more intimate furnishings and objects. Inspired by the curious and cosmopolitan spirit that characterised the beginning of the twentieth century in Europe, the interior design presents a stratification of objects that span from Déco vases to chairs in Indonesian woven straw, to artisanal Italian and Chinese products, passing through vintage lamps from the 40s and rosewood sideboards and cabinets from the 60s. TRAITS D’UNION has been described as “a cultural and temporal melting pot, enriched by precious fabrics and custom furniture and accessories. For an interior of vintage charm, that does not renounce to a younger and more contemporary attitude.” Olga Mascolo, Domus
Client: Private Place: Milan, Italy Year: 2017.06 Sqm: 150 Architectural Design: ATOMAA Design Team: Tommaso Meena Photography: Alberto Strada Project partners: Furniture and Light Design: GPV Design Light Consultant: David Scognamiglio General contractor: EDILBM Group SRL Terrazzo alla Veneziana: A&L Croci snc Bathrooms: New Milestone Design Air condition: ClimaB
[IT] Nato dalla collaborazione fra studio ATOMAA e Gian Paolo Venier Design, il progetto di questo appartamento milanese di 150mq attinge all’identitàdell’edificio in cui è sito e ne reinterpreta le atmosfere di inizio ’900. Cucito su misura del cliente, un giovane professionista, l’intervento ridisegna il layout originale - che contava tre camere da letto, un piccolo soggiorno e uno studio - e dà luo-go a una divisione netta tra zona giorno e zona notte. I nuovi ambienti - camera da letto, ampio salone e studio/camera degli ospiti - godono della rinnovata disposizione per aprirsi a stili di vita attuali. Inoltre, grazie a un disimpegno attrezzato, la camera da letto assume una sua vera dimensione privata, arricchita dal bagno en-suite. Il recupero e il restauro dei materiali d’epoca – i parquet della zona giorno si accompagnano a una meticolosa ricerca sui rivestimenti e i serramenti di segno contemporaneo, ma in sintonia con il carattere originale dell’edificio. Il pavimento in terrazzo alla veneziana, che corre dall’ingresso alla cucina, presenta inserti in ottone, evocati anche negli ar-redi e nei complementi dei due bagni, diventando uno dei ‘trait d’union estetici’ della casa. L’utilizzo di armadi a muro, realizzati su misura, permette di ottenere ampie pareti attrezzate nascoste con superfici decorative a listelli in legno verticali, che lasciano la scena ad arredi e oggetti dal carattere più personale. Ispirandosi allo spirito curioso e cosmopolita che ha caratterizzato l’inizio del Novecento in Europa, l’interior design presenta una stratificazione di oggetti che spazia dai vasi dé-co alle sedie in paglia intrecciata indonesiana, ai prodotti artigianali italiani e cinesi, pas-sando per le lampade vintage anni ’40 e sideboard e cabinet in palissandro anni ’60.
TRAITS D’UNION è stato definito come un “un melting pot culturale e temporale, arric-chito da tessuti preziosi e mobili e complementi su misura. Per un interno dallo charme d’epoca, che non rinuncia a un atteggiamento più giovane e contemporaneo” Olga Mascolo, Domus
{{item.text_origin}}

