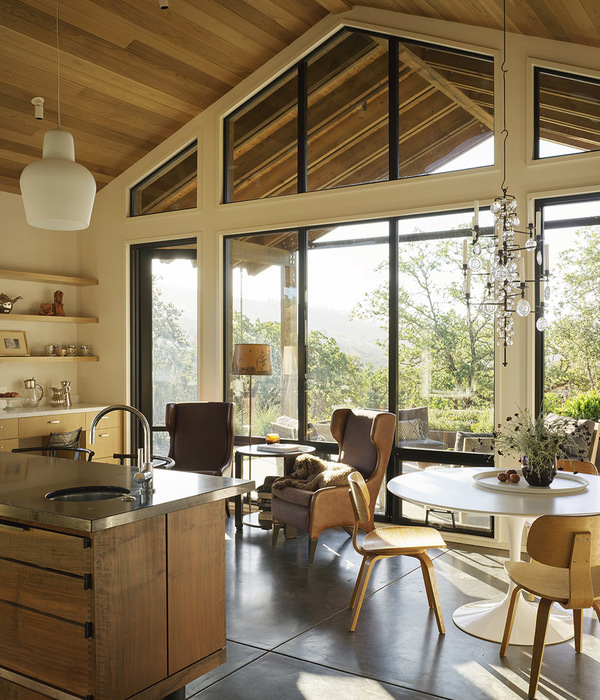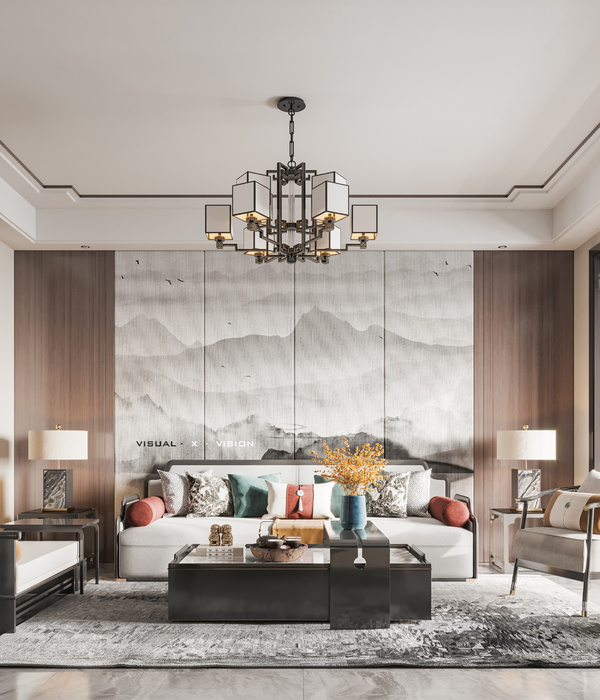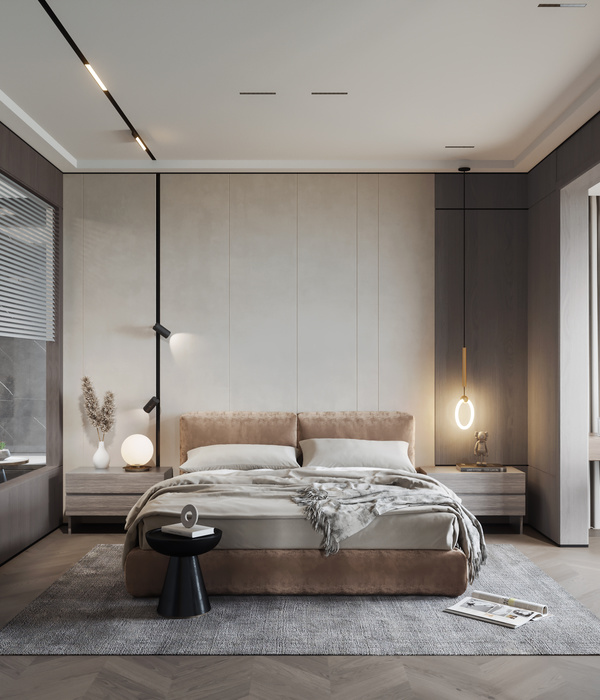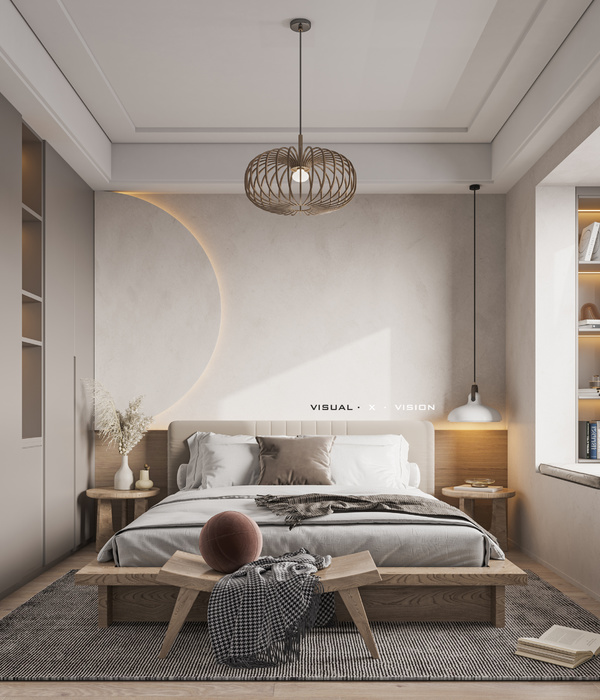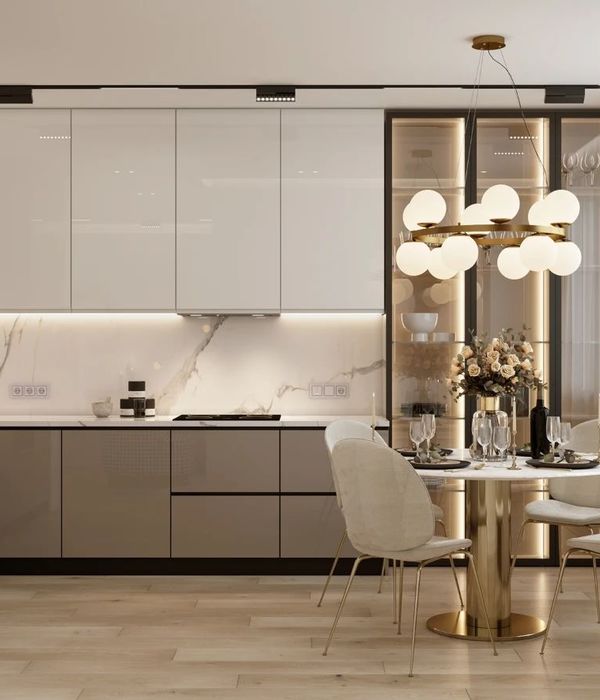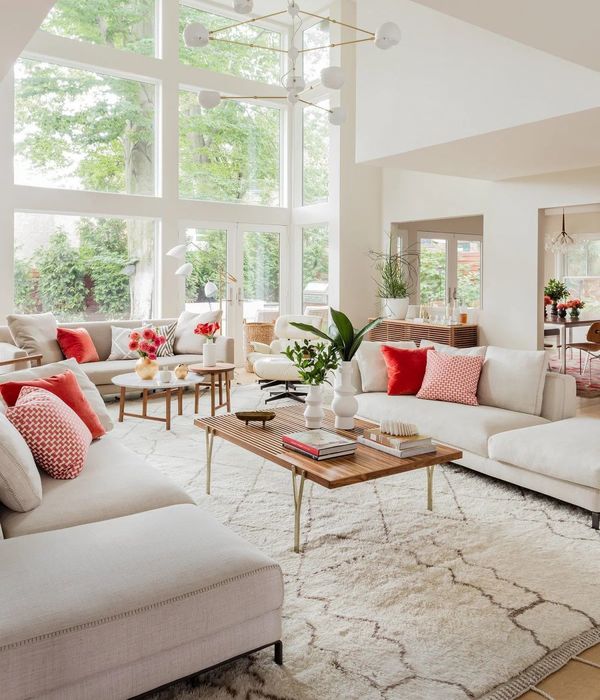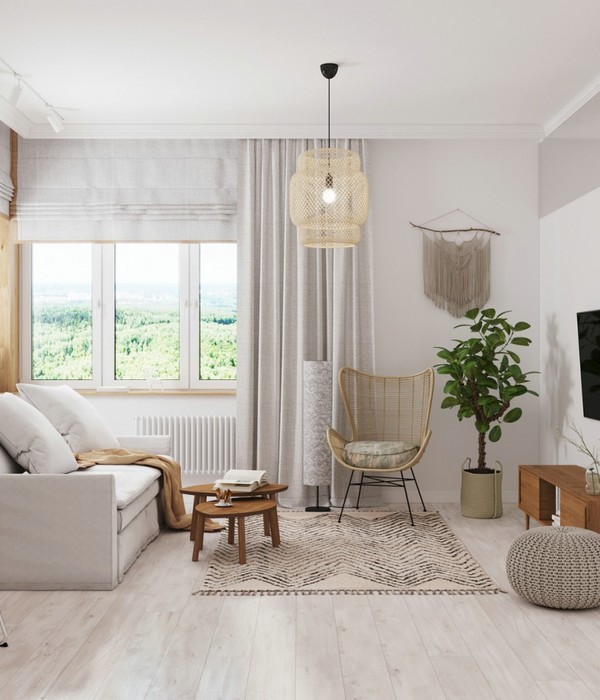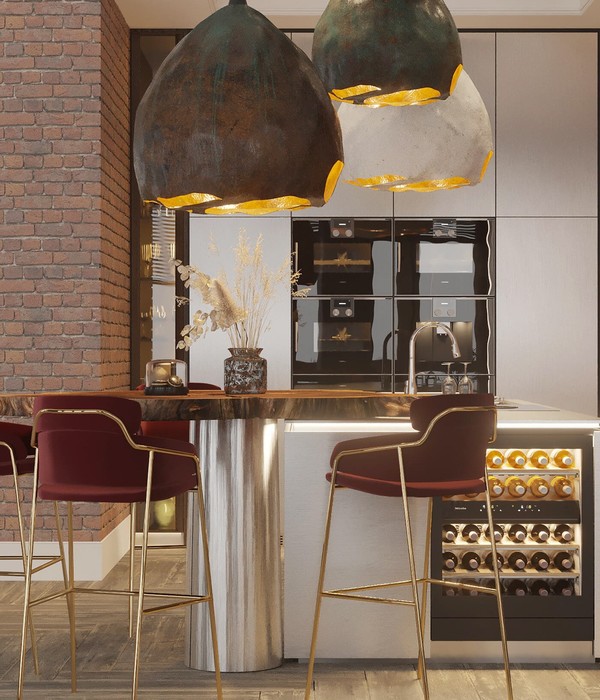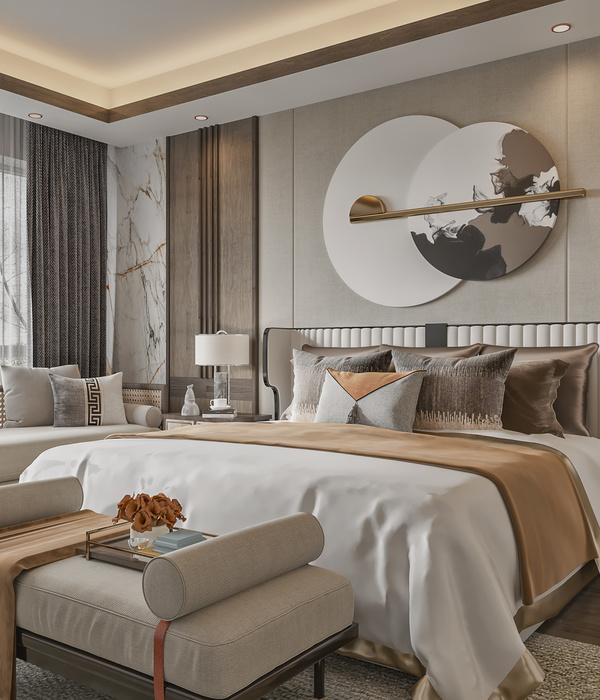© Nic Lehoux
C.Nic Lehoux
架构师提供的文本描述。位于芝加哥市中心的新兴河北区内,这座新建筑的目标是与相邻的砖和石头阁楼式建筑融合,并反映以前工业街区的生动的城市生活方式。
Text description provided by the architects. Located within the emerging River North district in downtown Chicago, goals for this newbuilding were to blend with adjacent brick and stone loft-type structures and reflect the lively urban lifestyle of the formerly industrial neighborhood.
Text description provided by the architects. Located within the emerging River North district in downtown Chicago, goals for this newbuilding were to blend with adjacent brick and stone loft-type structures and reflect the lively urban lifestyle of the formerly industrial neighborhood.
© Nic Lehoux
C.Nic Lehoux
该项目的美学是牢牢植根于钢铁和玻璃风格的城市伊利诺伊理工学院。这座八层楼的建筑组织起来就像一台无法改造的活生生的机器:剥光秃秃的、理性的、等待有人居住的建筑。楼外突出的阳台提供向下的街景。这些室外房间作为替代起居室,使每个单元自然通风。钢光栅提供隐私,同时允许更多的日光和过滤视图。钢交叉支撑承载横向荷载和子框架承载重力负荷提供了一个电枢的阳台,同时向建筑物提供规模和身份。
The project aesthetic is firmly embedded in the steel and glass style of the city’s Illinois Institute of Technology. The eight-story building is organized like an irreducible living machine: stripped bare, rational and waiting to be inhabited. Balconies projecting beyond the building provide down street views. These outdoor rooms function as surrogate living rooms and enable natural ventilation in each unit. Steel grating gives privacy, while allowing for more daylight and filtered views. Steel cross bracing carrying lateral loads and sub-frame carrying gravity loads provides an armature for the balconies while lending scale and identity to the building.
The project aesthetic is firmly embedded in the steel and glass style of the city’s Illinois Institute of Technology. The eight-story building is organized like an irreducible living machine: stripped bare, rational and waiting to be inhabited. Balconies projecting beyond the building provide down street views. These outdoor rooms function as surrogate living rooms and enable natural ventilation in each unit. Steel grating gives privacy, while allowing for more daylight and filtered views. Steel cross bracing carrying lateral loads and sub-frame carrying gravity loads provides an armature for the balconies while lending scale and identity to the building.
© Nic Lehoux
C.Nic Lehoux
钢结构成本意识项目,省去了铺设空间的需要,提供了更有效的施工过程。符合预算和易于维护的是上面带有金属框架的反涂鸦CMU平台的基本材料选项板。所表达的结构、金属板条屏幕墙、商业店面窗口和开放计划描述了建筑的体验,该建筑体现了城市填充的创造性可能性。
A cost-conscious project, the steel structure omitted the need for lay-down space which provided a more efficient construction process. Also conforming to the budget and ease of maintenance is the basic material palette of an anti-graffiti CMU podium with metal framing above. Expressed structure, metal slat screen walls, commercial storefront windows and an open plan characterize the experience of the building which exemplifies the creative possibilities of urban infill.
A cost-conscious project, the steel structure omitted the need for lay-down space which provided a more efficient construction process. Also conforming to the budget and ease of maintenance is the basic material palette of an anti-graffiti CMU podium with metal framing above. Expressed structure, metal slat screen walls, commercial storefront windows and an open plan characterize the experience of the building which exemplifies the creative possibilities of urban infill.
© Nic Lehoux
C.Nic Lehoux
Architects The Miller Hull Partnership
Location Chicago, IL, United States
Area 35000.0 m2
Project Year 2006
Photographs Nic Lehoux
Category Apartments
{{item.text_origin}}



