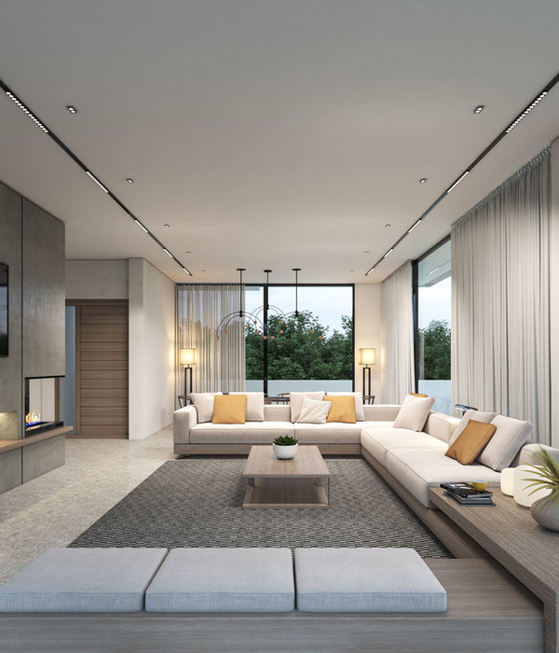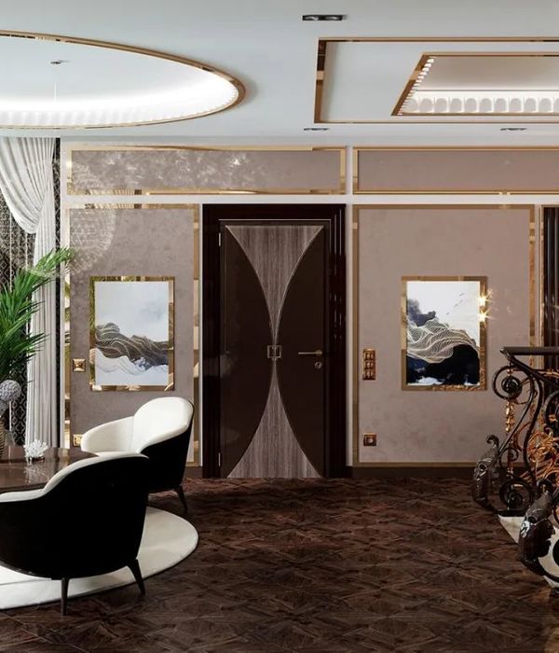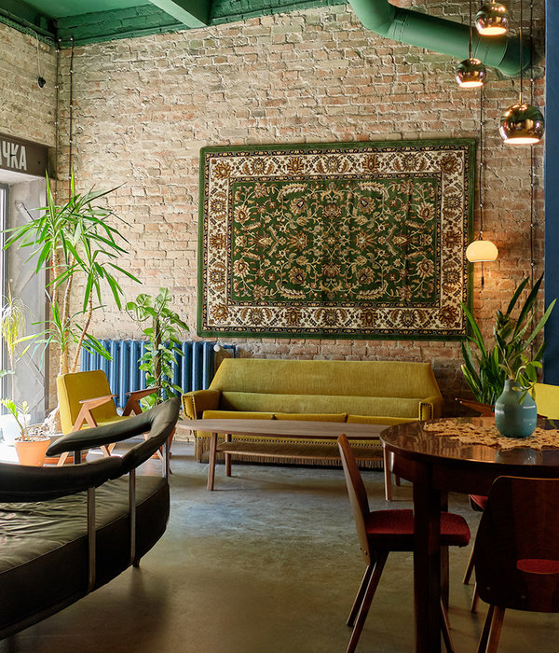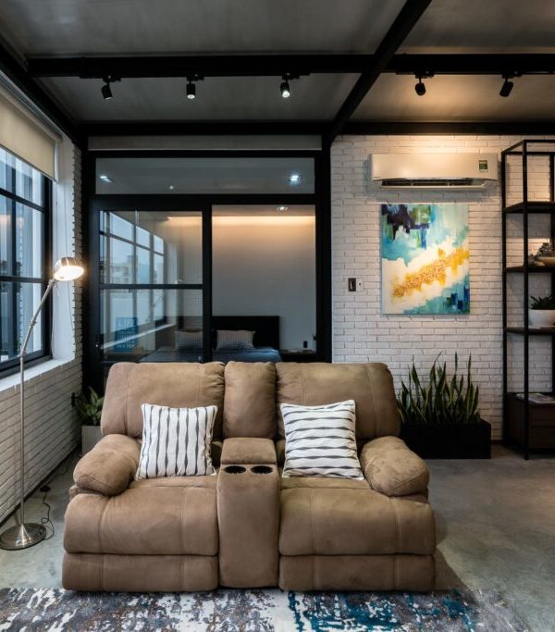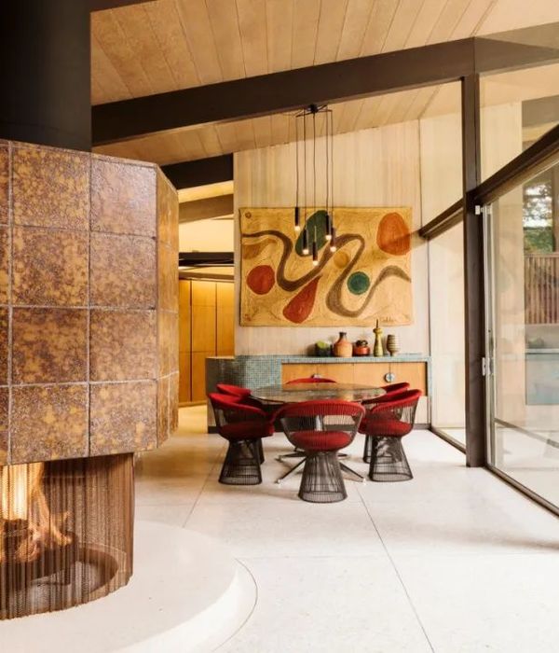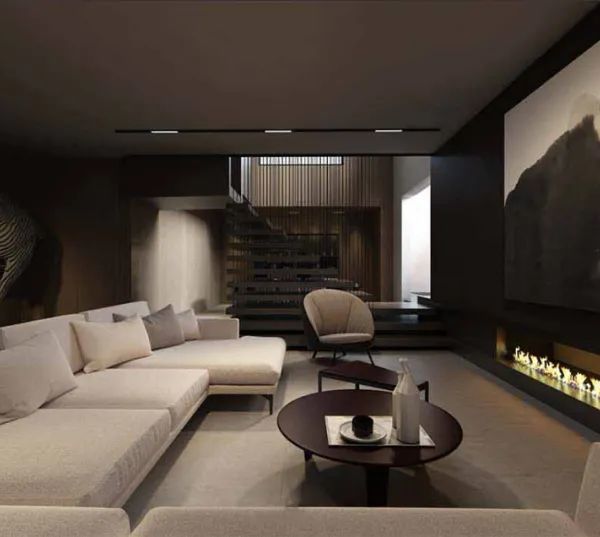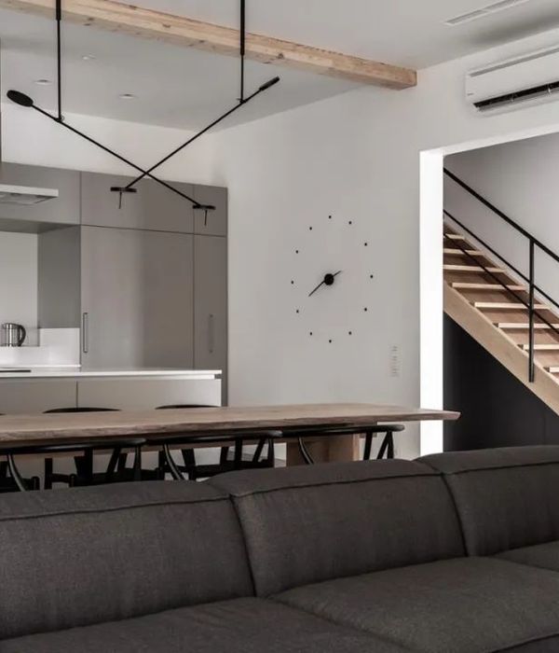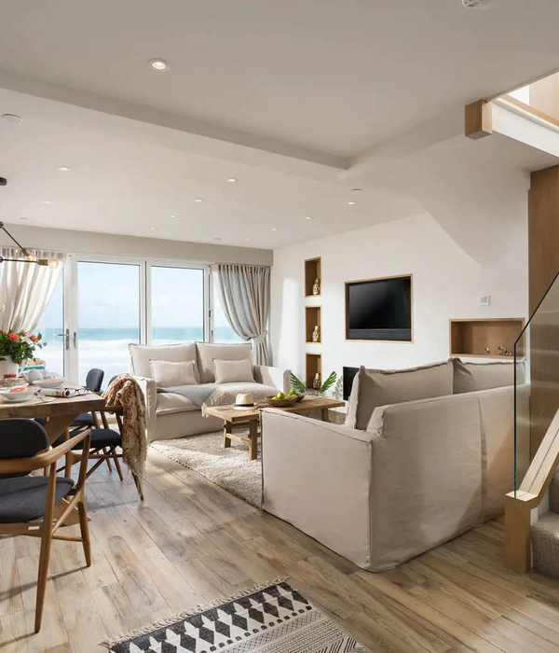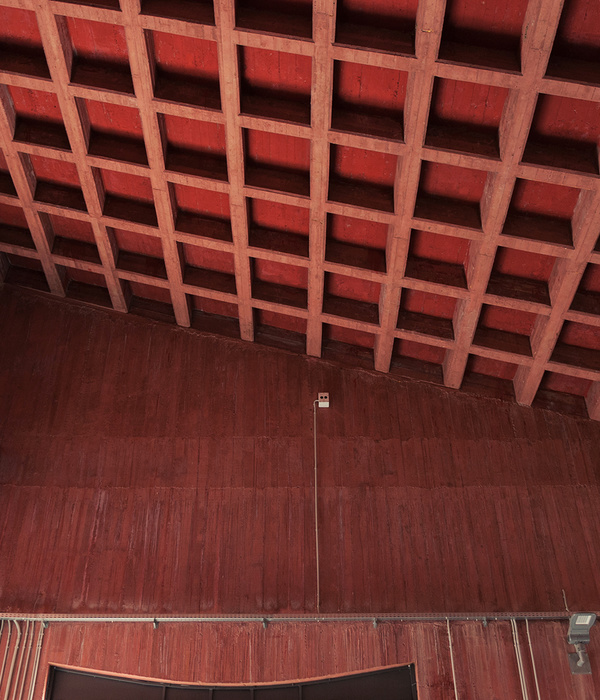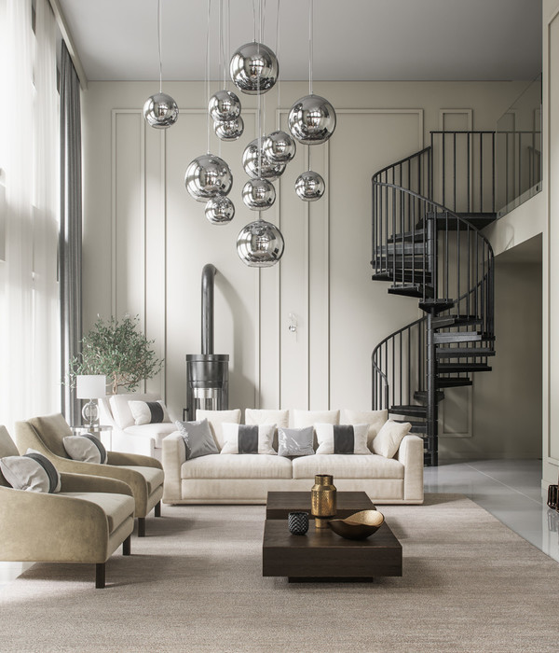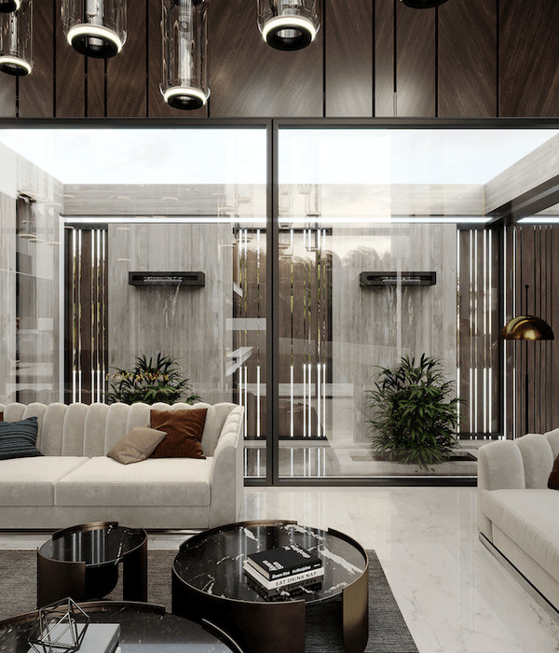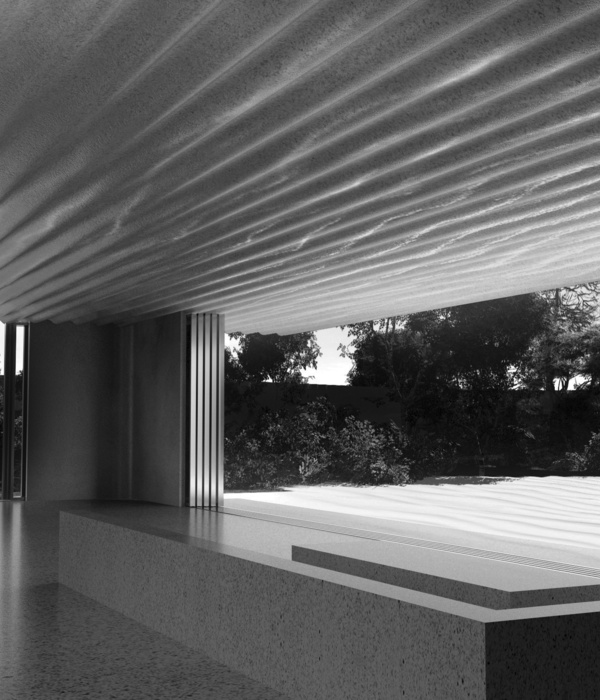America Kapoor House residence
设计方:Swatt Miers Architects
位置:美国
分类:住宅装修
内容:实景照片
项目规模:8500平方米
图片:13张
Kapoor House位于加利福尼亚州的伯克利地区,因为座落在伯克利山的最高峰上,人们可以从这里看到旧金山海湾的广阔美景。原先的小房子被建筑师们拆掉之后,取而代之的是这栋面积8500平方英尺的地中海式梦幻住宅。这里的室内设计部分是由Swatt Miers Architects团队完成的。因为地形陡峭,房子的建筑师不得不在山坡上开凿了一条狭长的私人车道,这样才能到达这里。由于这些原因,设计团队决定利用建筑物外面独特的硬质自然景观,给这里装修出不一样的感觉。
车库前面坚固的地面被拓宽,作为一个户外活动的院子,设计师还用混凝土和玻璃搭成不同的座位区,这样更增加了这个地方在视觉上垂直的雕塑般的吸引力。住宅的主人祖籍是印度,他们从那里带来了各种艺术品放在住宅内,例如院子进门处的象鼻神和精致的入户屏风,这些都给这里增加了一些独特的艺术感。这些细节,也给这栋梦幻住宅增加了一丝历史的厚重感。站在通往桥面的楼梯上,主人可以看到下面的水池,顺着楼梯上到院子的二层,从这里可以饱览旧金山全景,还有毗邻的海湾全貌。
译者:蝈蝈
Kapoor House is located in Berkeley, California on the highest rock outcropping of Berkeley Hills meaning it has expansive views of the San Francisco Bay area. The property came with an existing small home that was deconstructed before being replaced with this amazing 8500sqft Mediterranean style dream home.The home - designed by Swatt Miers Architects - is accessed via a long and narrow driveway carved into the hillside and due to the limited accessibility to the site and steep terrain, the architects decided to design the home with its own usable outdoor hardscaping.
The concrete expanse in front of the garage doubles as a courtyard for outdoor events and as such has been designed with steps that can double as seating with both a concrete and a glass backdrop to add vertical sculptural appeal.Special artistic details brought by the owners from their native India have been incorporated into the design such as the entry court's Ganesh and the delicate entry screen. These details add a layer of history and richness to the couples new dream home.The stairs lead to a bridge, hovered over a reflecting pool before arriving at a 2nd entry courtyard which offers a panoramic view of San Francisco and its adjacent bay.
美国Kapoor House住宅外部实景图
美国Kapoor House住宅外部局部实景图
美国Kapoor House住宅室内客厅实景图
美国Kapoor House住宅室内餐厅实景图
美国Kapoor House住宅之阳台实景图
美国Kapoor House住宅室内浴室实景图
美国Kapoor House住宅室内过道实景图
美国Kapoor House住宅室内实景图
美国Kapoor House住宅夜景实景图
{{item.text_origin}}

