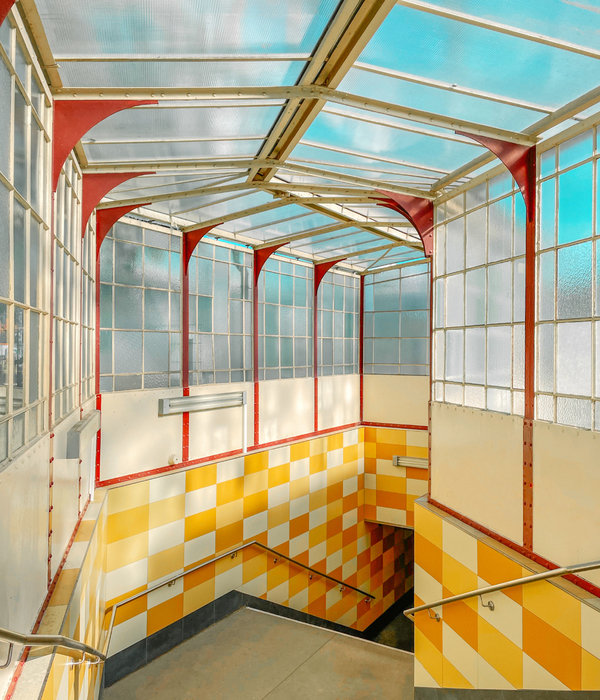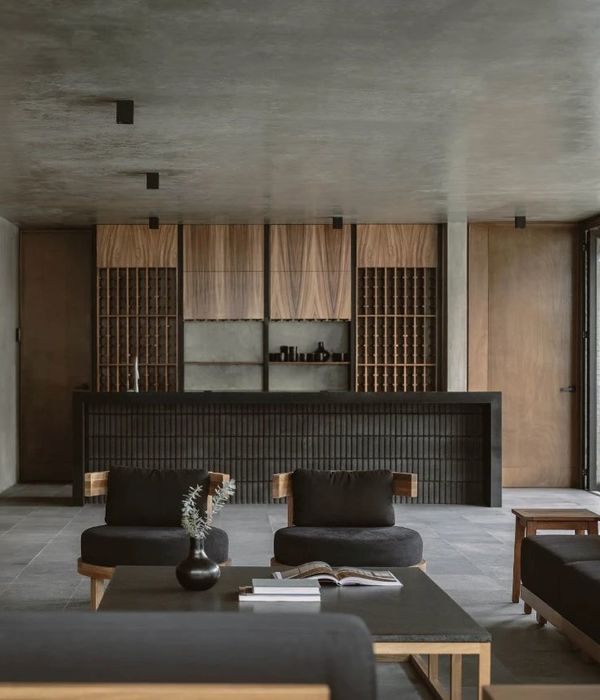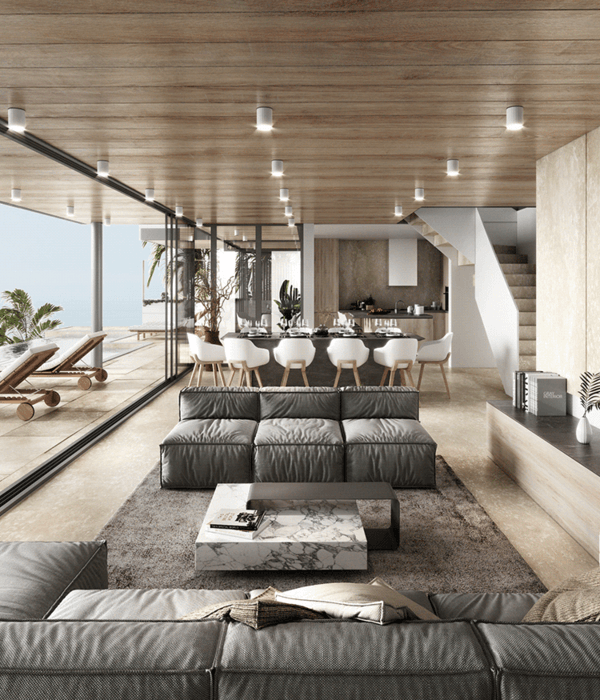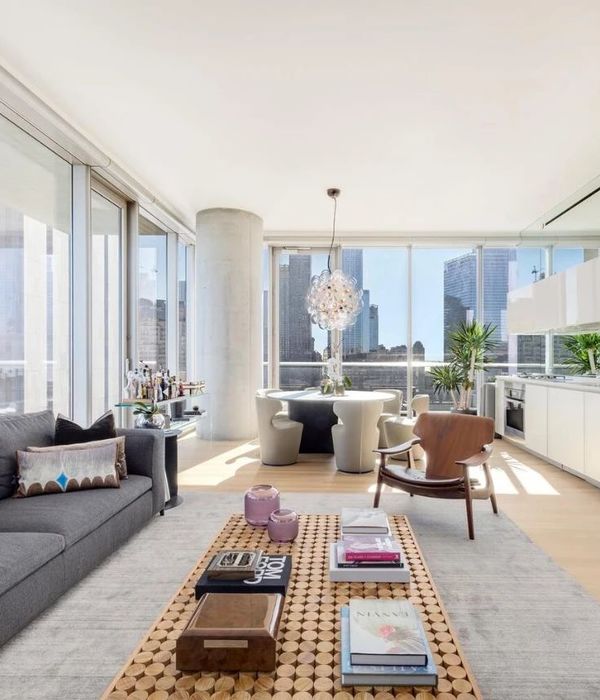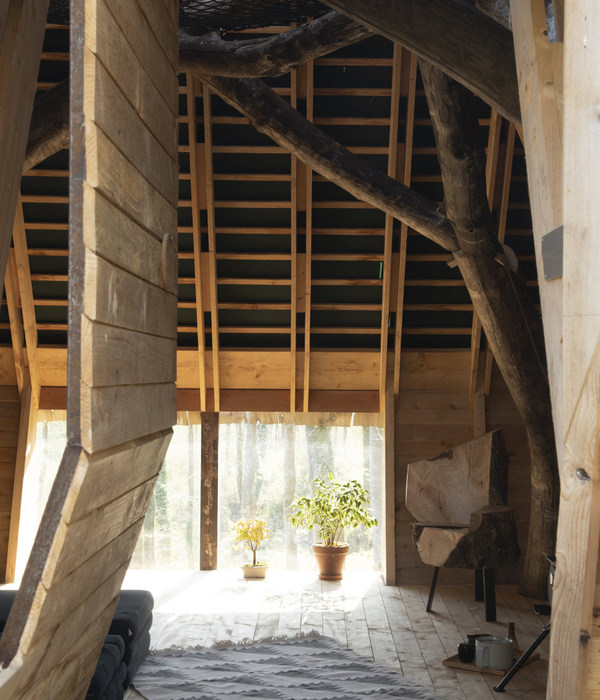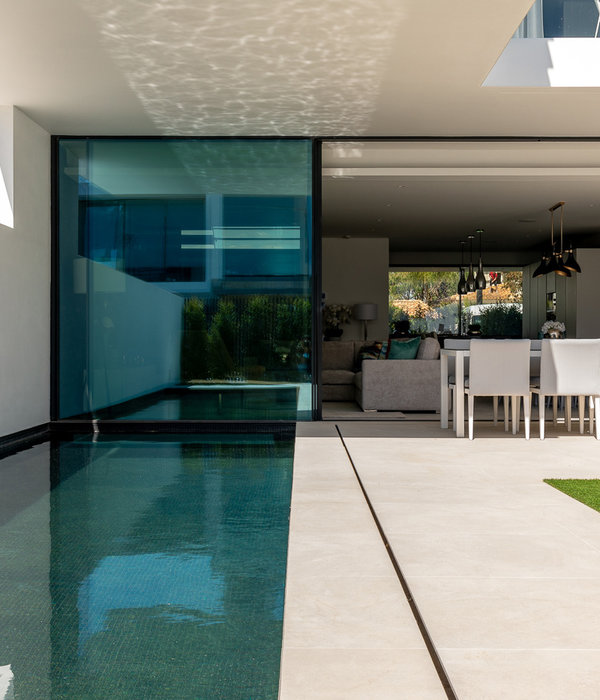Built at the junction of two residential Vilnius‘ districts, Turniškės and Valakampiai, Smilgu House is a building of compact, monumental, yet simple and sensitive architecture. It takes up maximum permissable built area of the land plot.
The context of the project is a prestigious area which is dominated by buildings of high architectural level. They are diverse in style, each reflecting the owners' concept of luxury and beauty. A very important element of the context is sites natural surroundings - although the terrain is flat and does not create any additional challenges, the forest embracing the site encourages opening to nature.
The client was expecting exceptional quality, function and aesthetics in modern architecture without looking for typical solutions. The surroundings are natural, so there were no particular challenges in aligning the architecture with the nearby buildings. As the plot is small, enveloped by the forest, attention was paid to make the house beautiful as a separate piece in the existing environment. Thus, the main challenge became the task of creating a building of high architectural value and meeting the functional needs expressed by the client.
In terms of planning, the principal desire of the client was to have a double-height common space that is overlooking nature, all other rooms placed around it. In this case, the sunny side with a beautiful view is on the opposite side of the entrance, which naturally divides the land into street yeard and back, yard which is more recreational. With only one car, three bedrooms and a small home office, the building is very compact compared to its class.
Exotic wood cladding was used for the façade, which, once installed, will reveal a bright red color, and over time, the wood will turn brown and eventually turn gray. On the south side, a huge plane of glass is retracted to prevent overheating of the interior. The building is designed with a closed facade facing the street – there‘s a north-facing garage, lounge, laundry, cloakroom, and one room.
The interior of the house contrasts with the exterior - the retracted parts of the building extend the white walls and ceilings merging interior with outdoors. These light planes contrast with façade cladding and draw in a gaze to the much brighter interior.
{{item.text_origin}}

