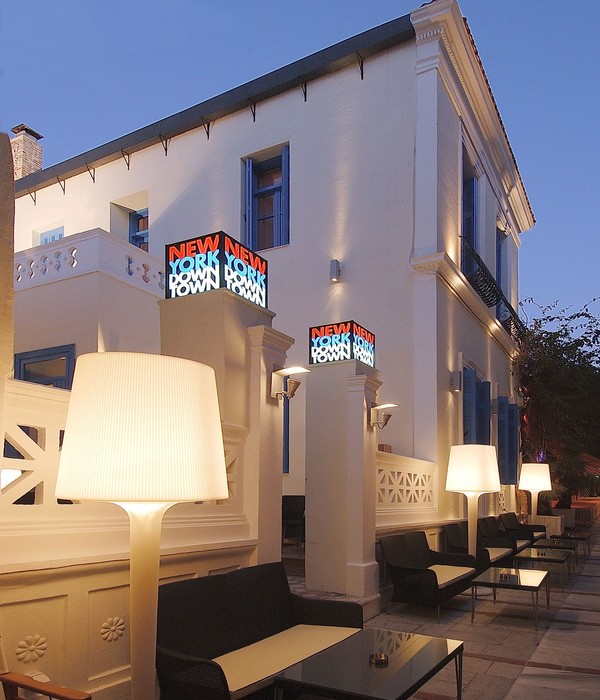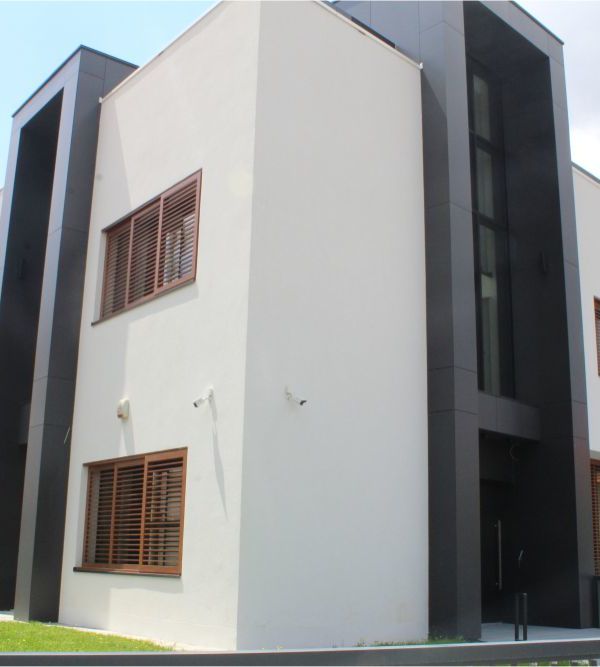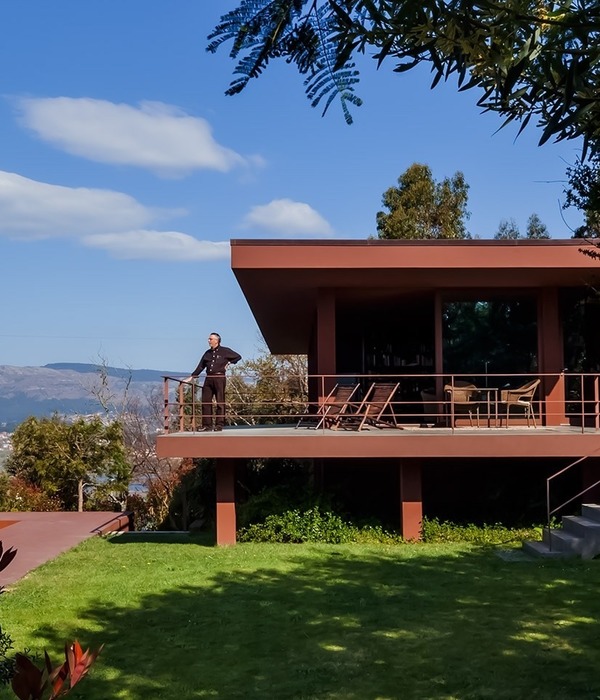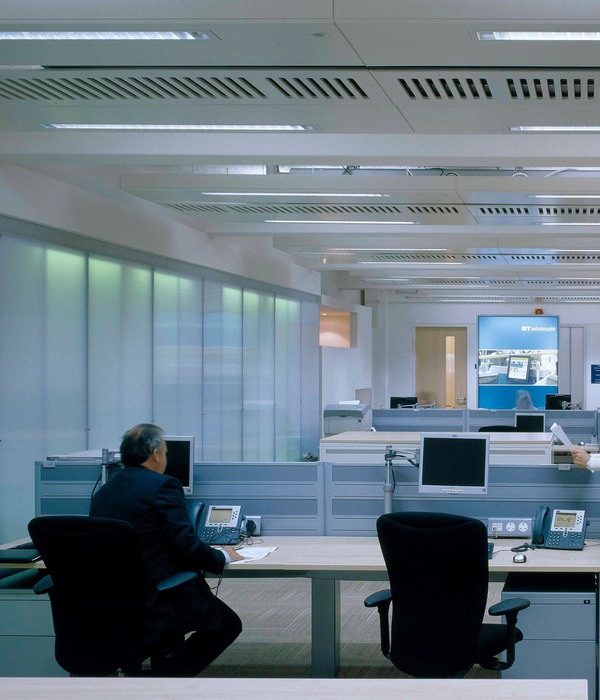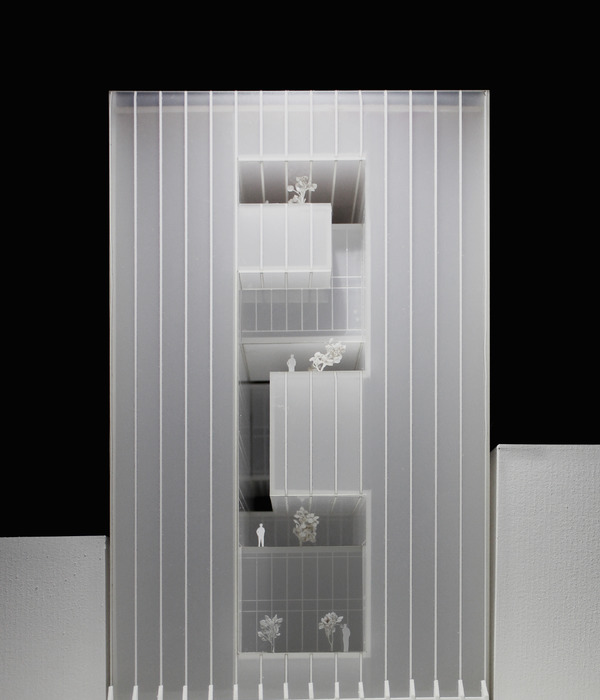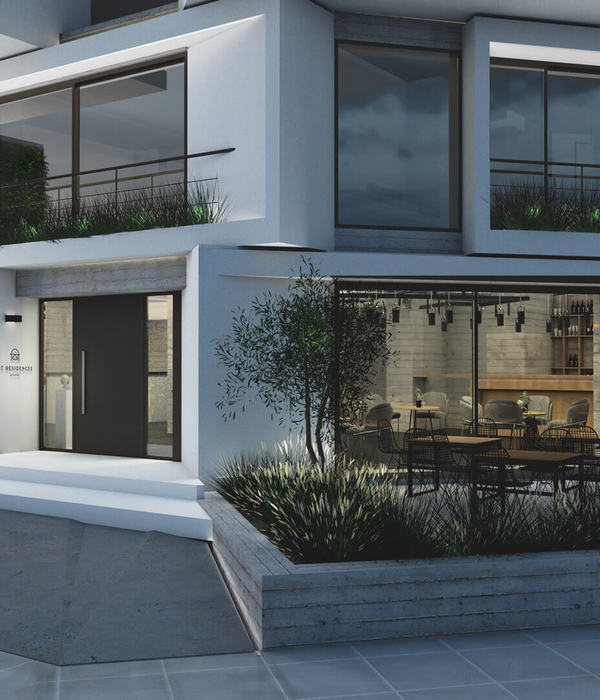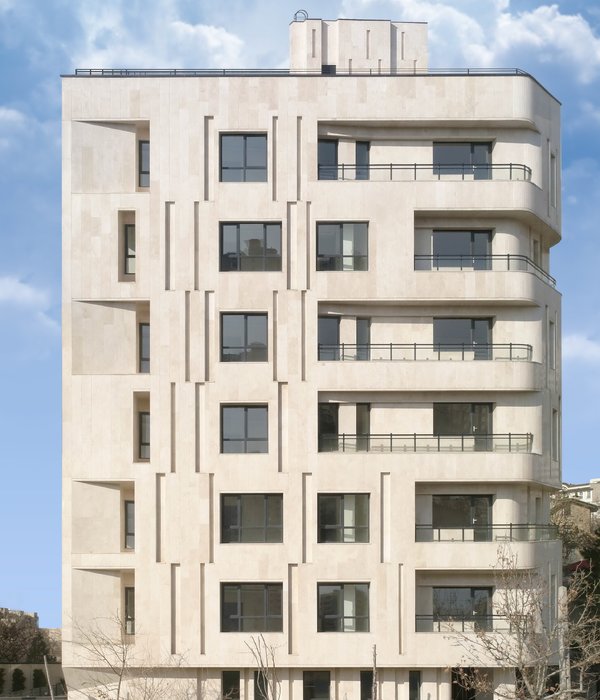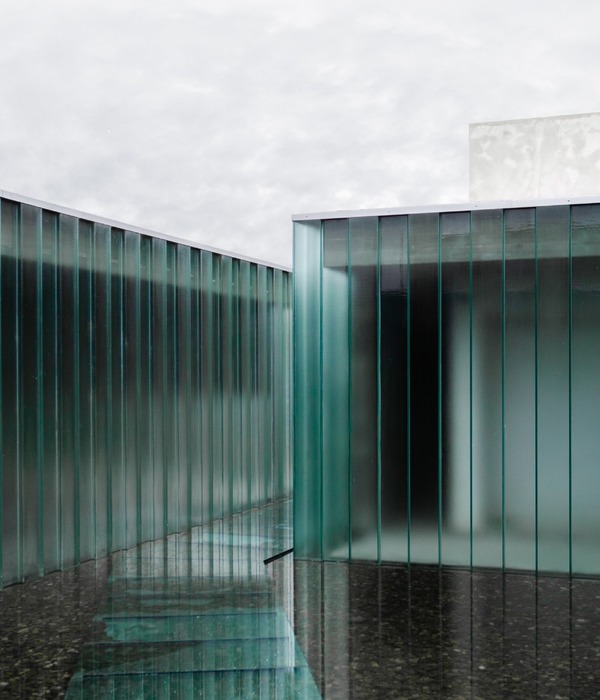小屋和小屋,装置和结构,胡克,英国
设计师:AA Design and Make
面积: 25 m²
年份:2020
供应商: Hooke Park Timber
主笔设计师:Wyatt Armstrong, Ciro Romer, Hilla Gordon, Nasia Pantelidou, Shengning Zhang
导师:Zac Mollica, Emmanuel Vercruysse, Martin Self
施工顾问:Charlie Corry Wright , Edward Coe
城市:胡克
国家:英国
The Woodland Cabin continues a lineage of buildings and research that has been shaping the Architectural Association’s Hooke Park campus for the last decade. Each year the Design and Make studio is formed by a cohort of students who integrate with and play a fundamental role in shaping the campus. Hooke Park is a 110-hectare forest located in Dorset, England. Students form an architectural practice together in order to design, manage and construct an addition to the campus’ growing network of experimental structures that began in the 1980s with two structures by Frei Otto. The project brief for the Woodland Cabin stated the need for an informal domestic space that could be relocated if needed.
This project was conceived as an aggregation of contrasting ideas and forms. An understated exterior shelters an elaborate interior; organic forms are clarified by milled forms; robotically crafted elements intersect with hand-made joints; site-specific planning is subverted by demountability; moments of stillness and solitude are accessed by playful circulation routes.
An exploration of the senses contributed to the design and programming of the space. At the entry, a folded door pivots on a cantilevered hinge positioned inwards from its frame. It opens with an unexpected motion, revealing a glimpse into an interior bathed in light from above. A net suspended overhead and a seat in the dormer window invites a visitor to find ways to access them. A large window at the floor carries the eye through trees to fields beyond. Doubled rafters in the roof play with peripheral views, revealing a patterning of supporting blocks that suggest a logic of how furnishing might be installed. A series of tree trunks emerge from the floor and branch into the interior, forming a crown of branches that catch the ridges of the roof. Furniture elements provide a step into the branches, allowing access by climbing to spaces that can be both solitary and social.
The primary structure touches down on four concrete foundations. The structure consists of multiple sizes of tree branches, arranged as four columns connected by a bracing element. Robotic fabrication and novel techniques in Roundwood carpentry articulate a series of timber-to-timber connections that fit digital and handcraft together. Robotic fabrication was used to precisely locate datums along with a branch form, allowing the tree’s inherent geometry to act as the primary locator for the envelope.
设计师:AA Design and Make
图片©AA Design and Make
语言:英语
{{item.text_origin}}

