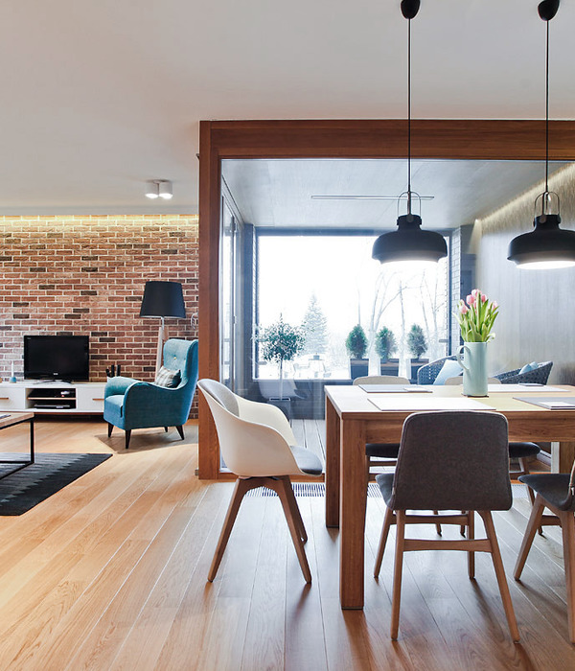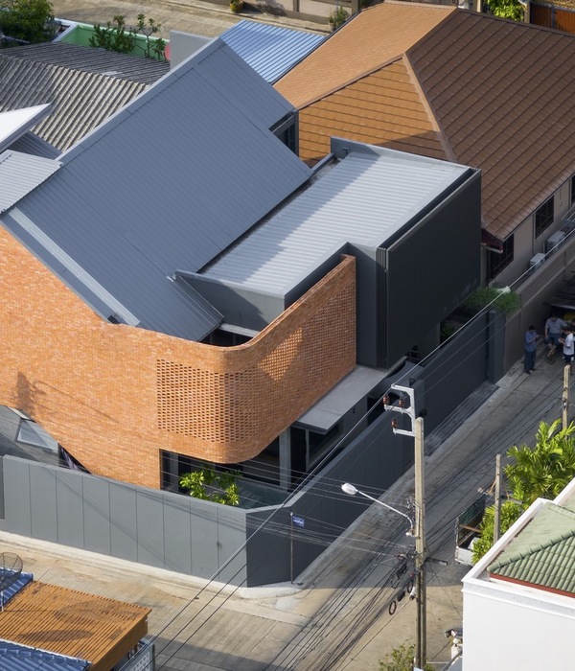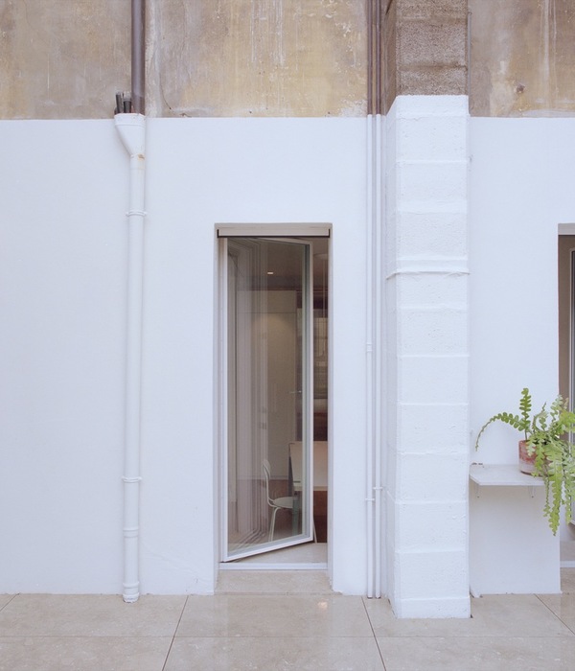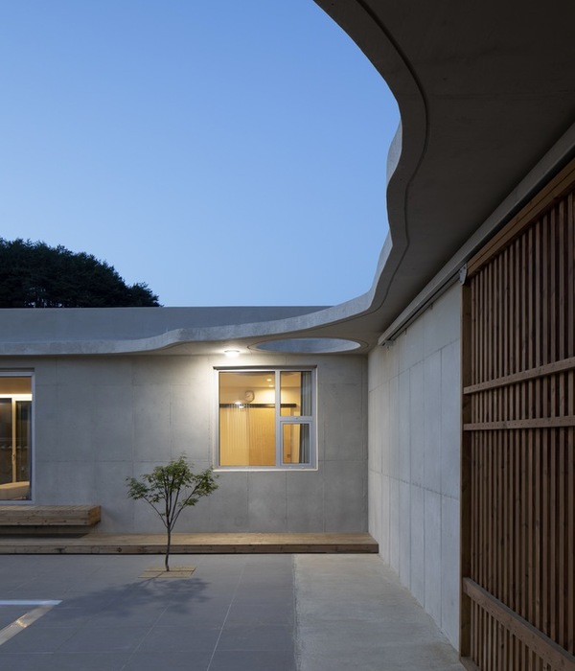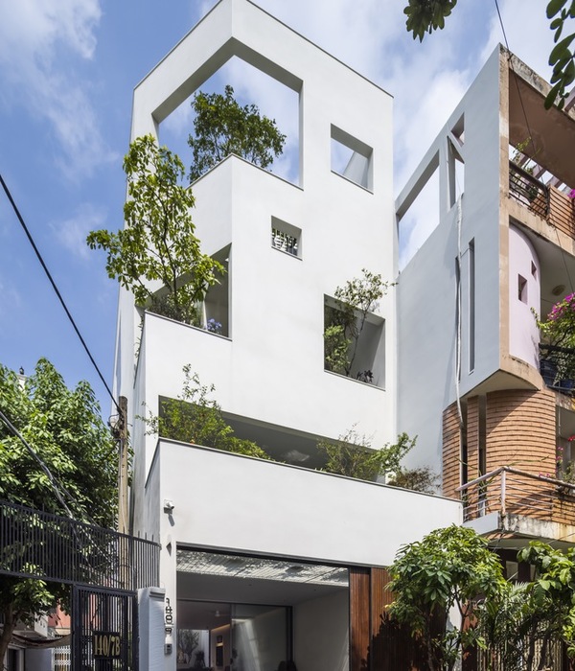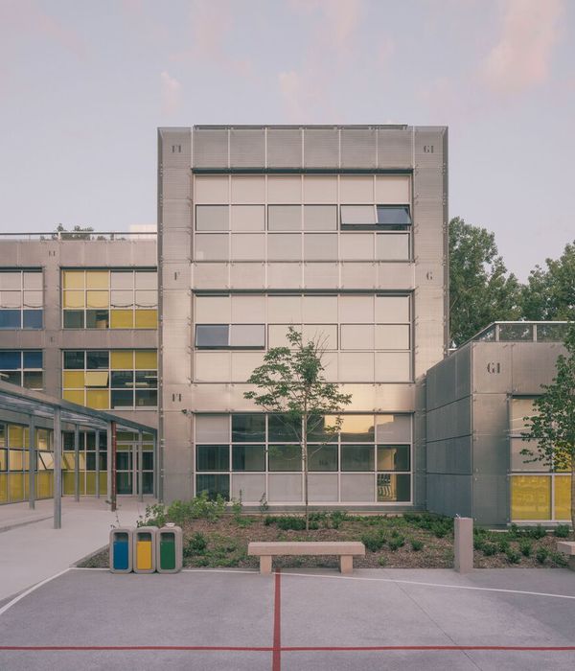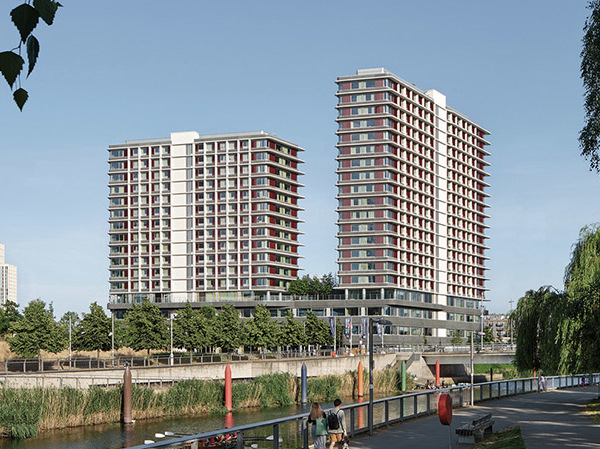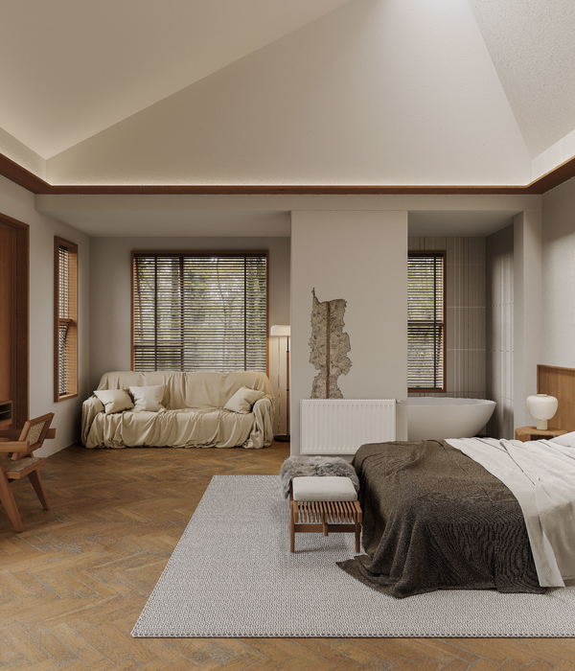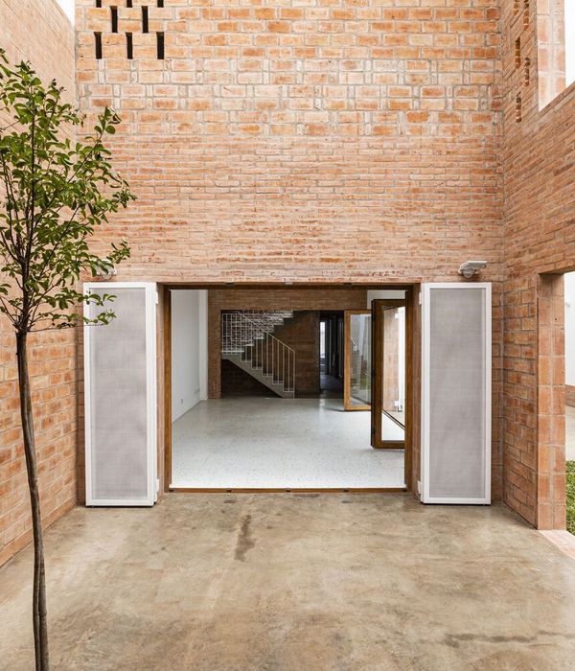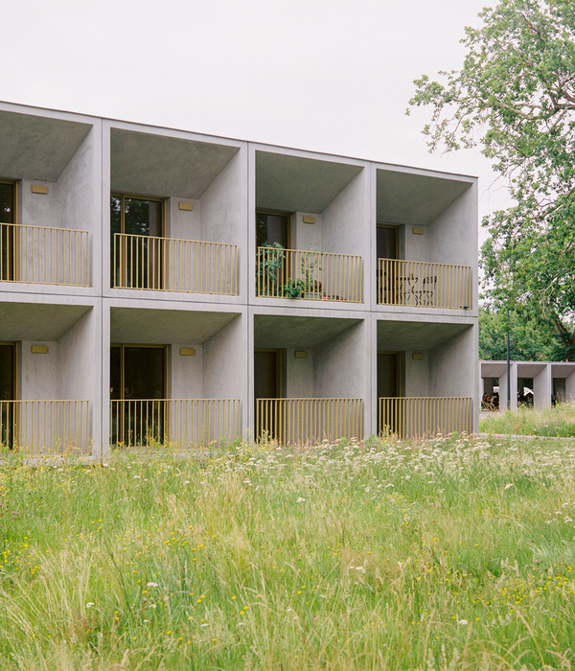Project Name: GolAfshan Residential
Architect: Behzad Atabaki
Office Name: BonnArq Architects
Firm Location: Tehran, Iran
Completion Year: 2020
Gross Built Area (m2): 3487m2
Project location: GolAfshan street, Ozgol, Tehran, Iran
Location on google map: https://goo.gl/maps/jQBqTAn9dk9TdpRK7
Lead Architect: Behzad Atabaki
Design Team: Mohammad Reza Badeleh, Arezoo Zaredar, Golshan Narimani, Yasaman Lashgari,
Clients: Omran Alanak co.
Structure: Mir Karimi | Aigan co.
MEP: Bolourian, Harandi | Esco jam co.
Project manager: Farzad Shadkam, Amin Ghanbari
Construction: Omran Alanak co.
Landscape Architecture: Behzad Atabaki | BonnArq Architects
Photographer
Photo Credits: Behzad Atabaki
Video link: https://youtu.be/29Dulr3g1Qk
Project Description
GolAfshan Residential, which is located in an old urban district of Tehran, garden-city area of Ozgol neighborhood, is located on a disproportionate and non-rectangular plot of land. Part of the main design concept is to set the layers free from a monotonous repetition. Each floor consists of two residential units, while not exactly the same, represents a free set of large stone blocks, which create a homogeneous and integrated identity for the building using a single-material stone cover. The rock-cut grooves on the façade are exposed to sunlight for creating dark vertical shadow lines, as if the vertical grooves are separating the large symbolic blocks of stone that make up the whole volume. At night, the same grooves are responsible for the same role, this time through facade lighting. Large windows in the facade provide utilizing daylight and enjoying the attractive views of the city, mountains and sky. Facade grooves also penetrate the interior, are placed on the ceiling and supposed to form linear lights along with other recessed LED downlights, to provide the amount of light needed at night. The bright white colors of the walls, floor and ceiling reflect the same concept of the integrated single-material design approach.
The land area is 573 square meters and the total area of the building is 3487 square meters. Six floors of this nine-story-building are located on the ground floor and contain twelve residential apartments. Part of the parking lot is located on the ground floor and the rest is located in the first basement. The second basement also includes a swimming pool, saunas, Jacuzzi and showers. Gym, multi-purpose hall, stores and also mechanical room are located on the same floor. In the courtyard, green space and stepped garden are designed in such a way that connects the first basement to the ground floor.
{{item.text_origin}}


