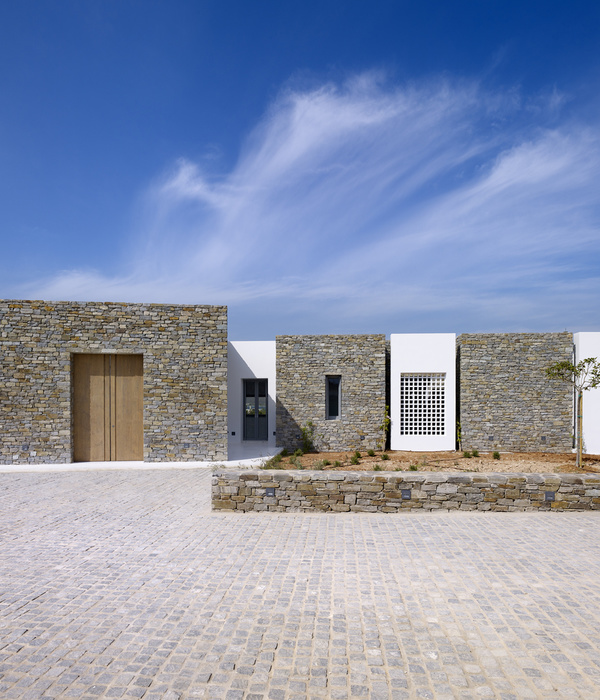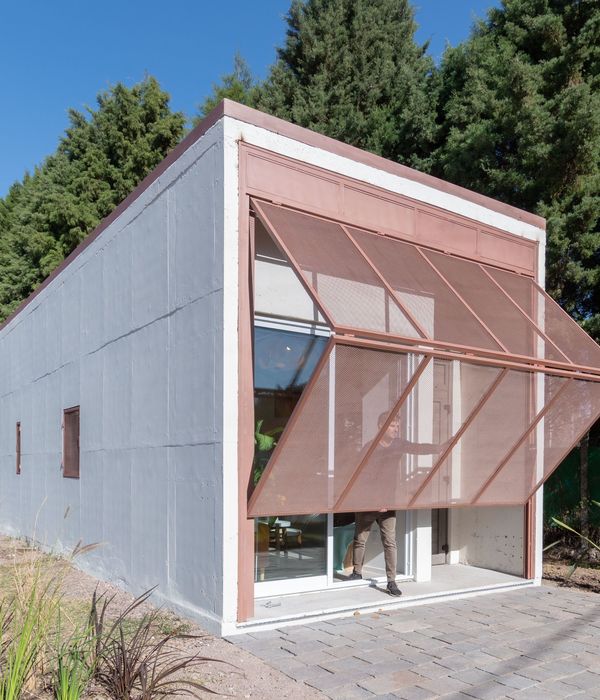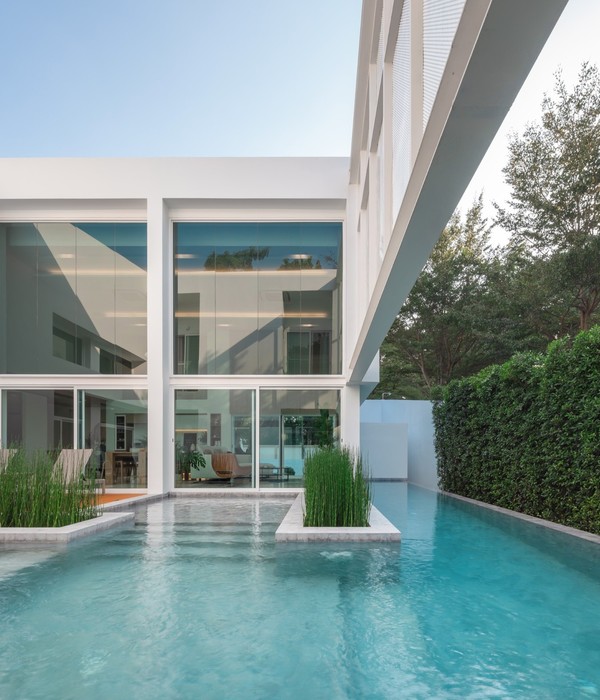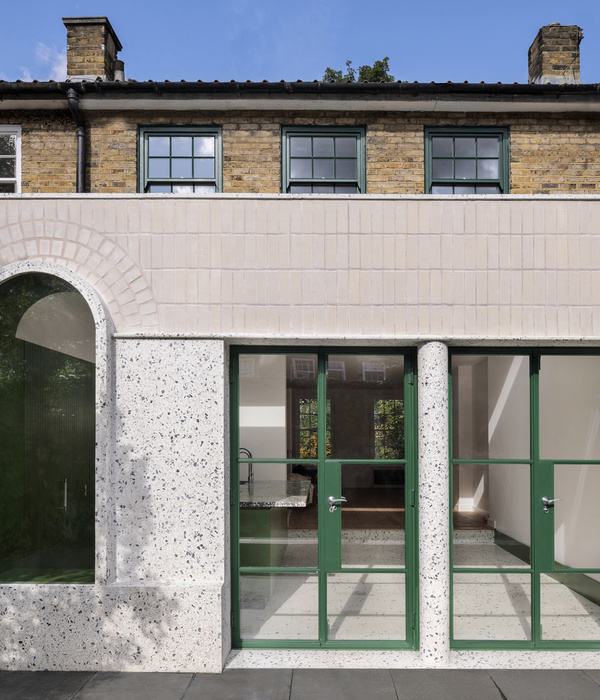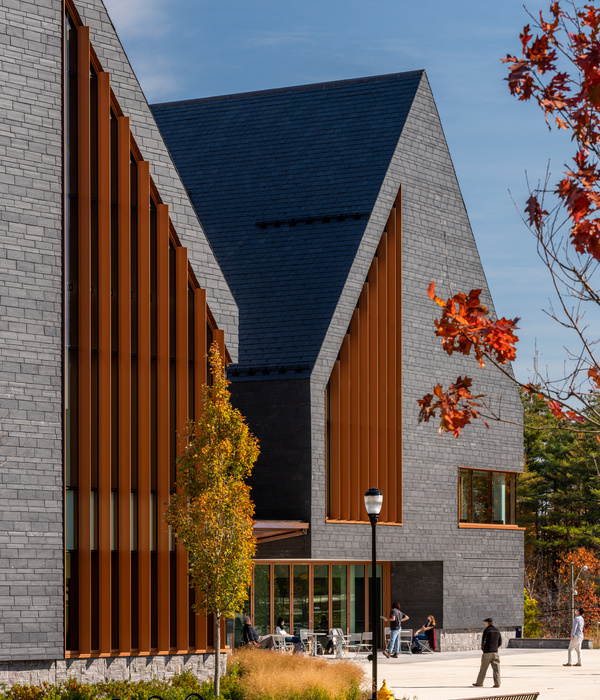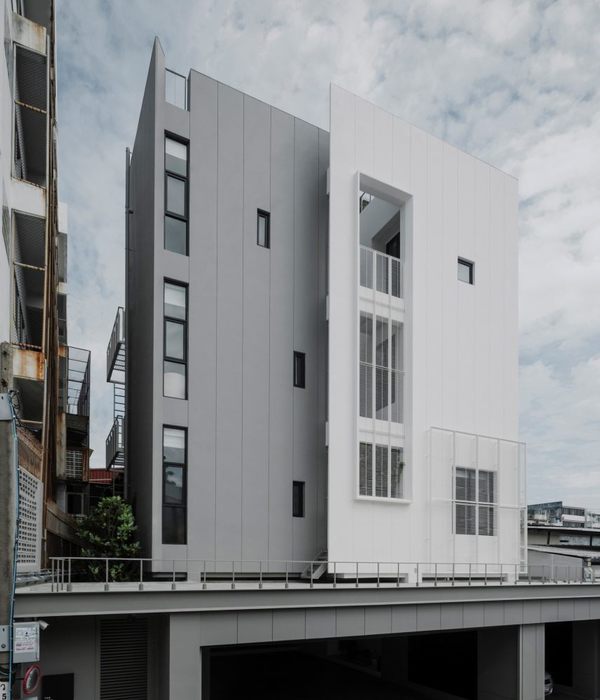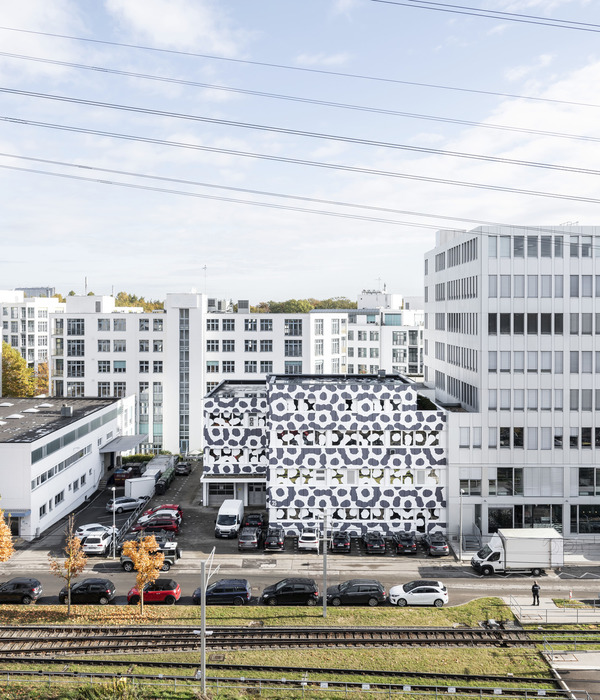This city home is in a residential area in Prawet district,
. It was designed in a relatively limited land area. The form of the land is at the corner of the road, which helps make the house in the south and east-ventilated areas. However, it opens up perspectives that neighbors can easily look into because it is an area with quite dense housing. The building's form must help reduce heat from the sun's rays on the south side, which is on the left side of the land and must be able to create privacy from neighboring buildings surrounded by surrounding buildings so that the homeowner's lifestyle is private and meets the owners' usability requirement as much as possible.
Basic designs are based on the direction of the sunlight. The heat and seasonal wind affect the building and are the starting point for organizing the inside function. The architects created this unique architectural style that would block the heat from the south to entering the main living space, selecting the kitchen, laundry room, and staircases as the areas that receive the natural light and help to reduce the heat entering the central resting area of the house as much as possible, including designing the space to be able to be used to the maximum in a limited area and according to the legal principles, resulting in a design to push the wall in some parts as necessary to be able to legally open the light way. Set back from the land's line, every house function can receive the natural light and ventilation well.
The building's shape on the south side is influenced by the oblique lines from the angle of the stairs to the second and third floors inside the house. Therefore, the architects designed the roof's angle to match the stairs’ angle, creating a unique building shape from the lines. The slanted wall is sharpened by exposed brick material, which is designed to have a façade wall of exposed bricks arranged in a semi-opaque, semi-transparent pattern connecting the brick wall on the south side, bordering the pool area and the edible garden that the architects have arranged on the ground floor to meet at the front of the house in the east side to reduce views from neighbors on both sides and help to prevent the heat entering the inside spaces. It completes the building style and meets the owners' requirement to use bricks as the main material of their home.
The architects picked these materials into materials that tell the identity of the owners and chose to use bricks in areas that can best convey the special qualities of the materials inside and outside the building. In addition, the stairs help to create the overall shape of the building. They also help protect it like a heat barrier. The interior of the stairwell was designed so that the stairs have solid sections at the entrance to the 2nd floor and chose to use translucent materials at the steps to the 3rd floor to allow natural light from the translucent roof above the stairs to shine on the lowest set of stairs. To help keep this part of the walkway bright during the daytime, greatly reducing energy use.
The inside of the house was designed to be open and airy. The function on the first floor is the living room. The dining area and kitchen are designed so that each function is an open area connected to each other by lowering the floor level. The living room helps to separate the space from each other. The central area of the house corresponds to the dining area. There is an open floor on the 2nd floor to connect the spaces on each floor so that they can be connected, yet each zone still creates privacy for those who use that area. Because the two homeowners have different lifestyles and hobbies, they need a private corner when they want to separate and do their own missions and can connect at the desired time. The top wall on the third floor that corresponds to the central hall and the master bedroom on the west have a horizontal skylight design that makes the central area of the house look like a sundial in the afternoon until just before sunset. Light drives the space to have movement and playfulness that changes momentarily. It can be said that this house was designed with a balance in planning for using the land area to suit the building area, including choosing to both protect and make appropriate use of nature.
{{item.text_origin}}


