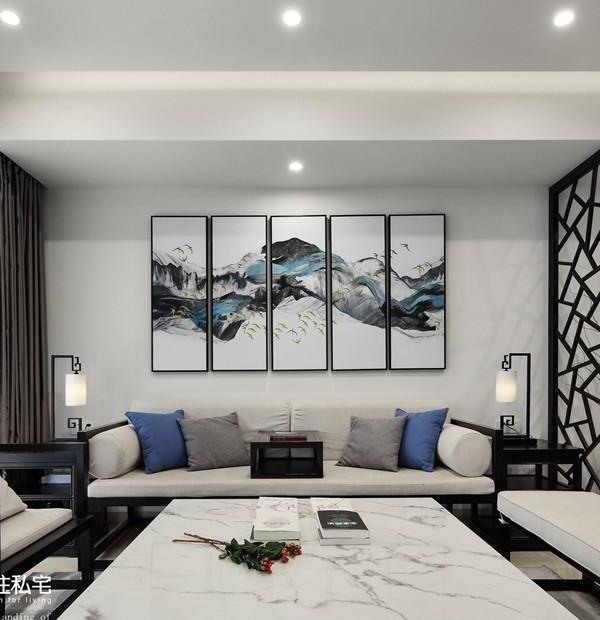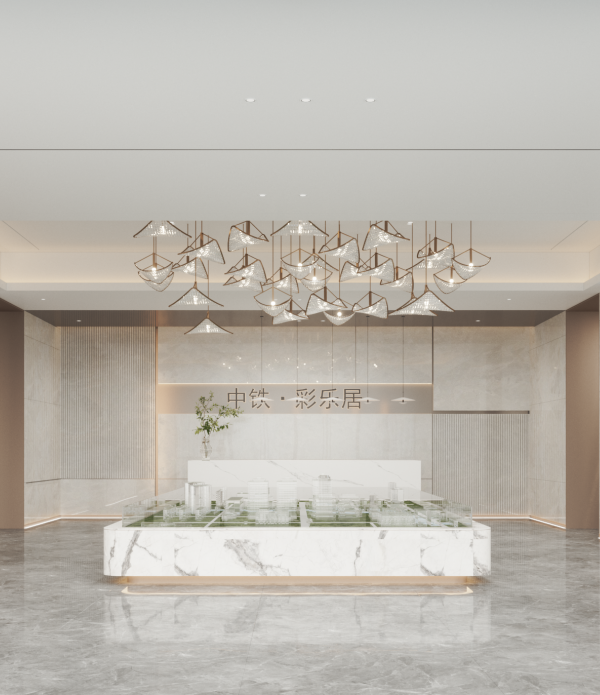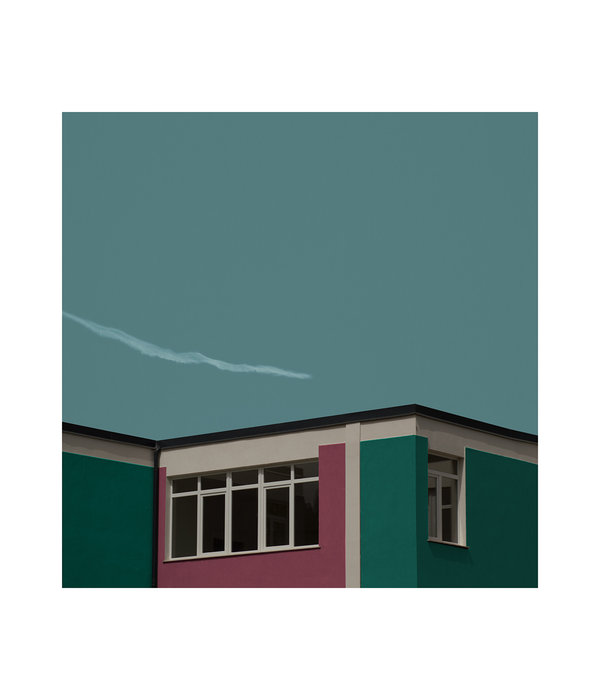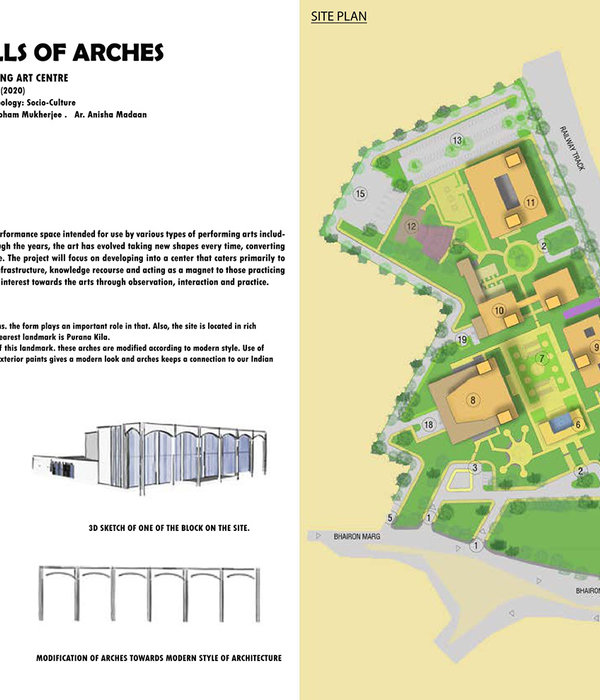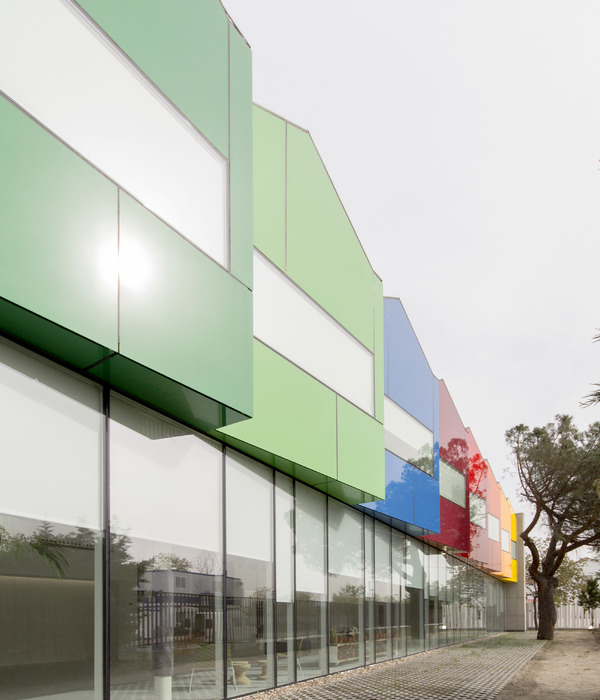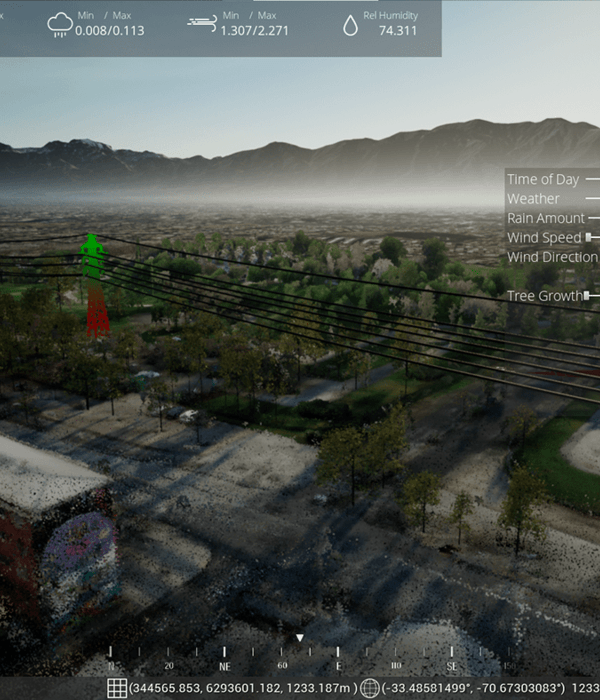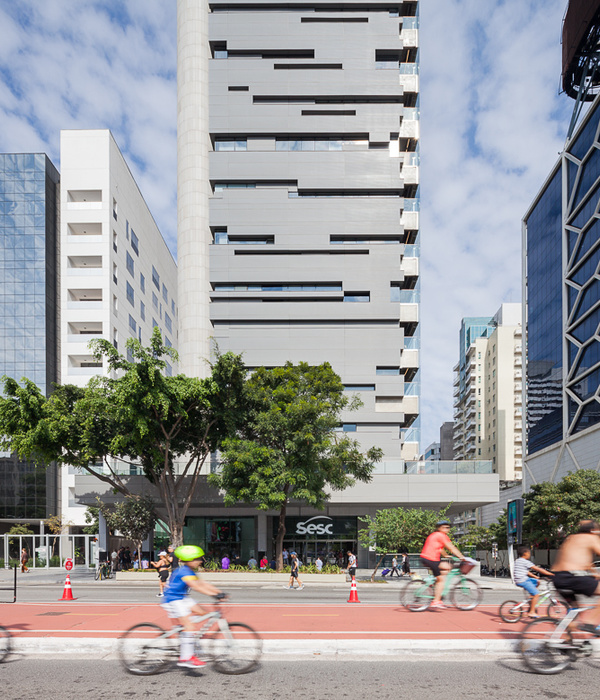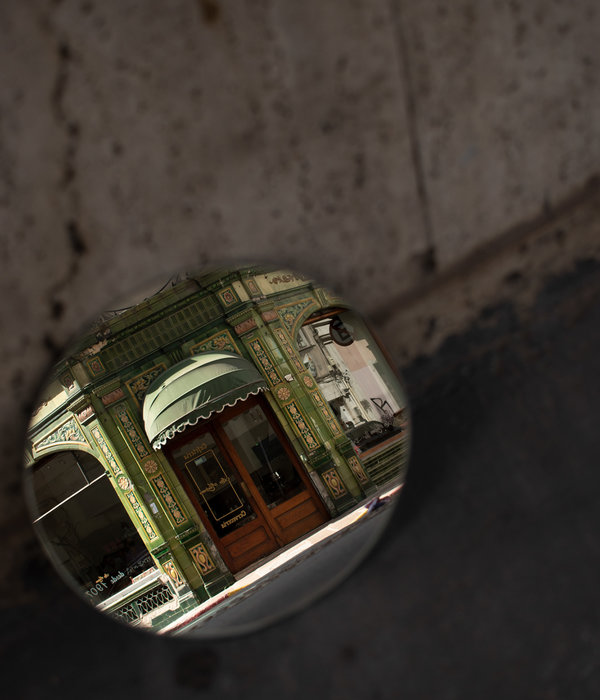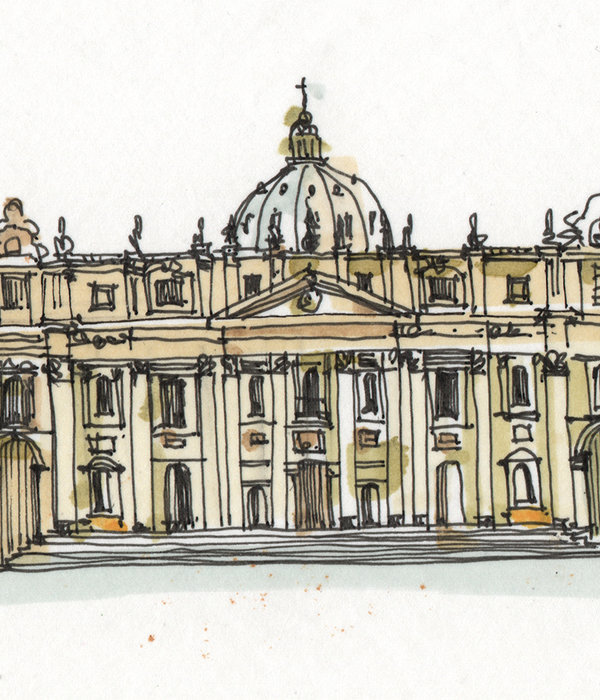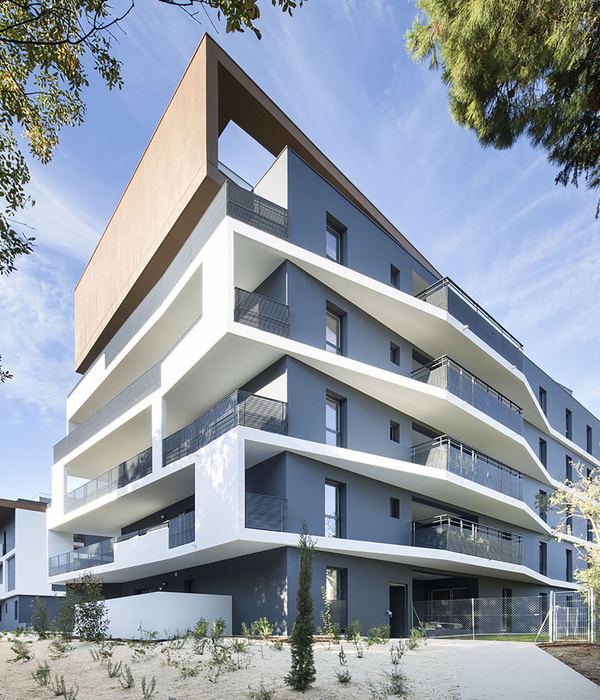- 项目名称:泰国 75WA 住宅楼
- 设计师:INchan atelier
- 负责建筑师:Intanon Chantip
- 设计团队:INchan atelier
Residential, Sathon, Thailand
设计师:INchan atelier
面积: 700 m²
年份:2020
摄影:Add Wimolrungkarat
负责建筑师:Intanon Chantip
设计团队:INchan atelier
Props Stylist:Tharisra Chantip
City:Sathon
Country:Thailand
This is a residential project, located in a very high-density area in central Bangkok, Thailand. The given land plot has a size of 300 square meter (or 75 square wa in Thai measurement scale), and it can only be accessed by a long 4-meter-wide street. The challenging issue of this project is the requirements from the owner - this house must serve 9 family members and 2 maids, total 11 people, whose ages range from a newly born baby to a very old grandmother. The house requires 5 parking spaces, and there must be a lot of storage for different purposes.
Apparently, the outline of the house appears very tight to the site; that is it must optimize the land plot by means of reaching the maximum size with the minimum setbacks according to the building regulations. However, the design should provide a proper amount of open space around the house. Once the minimum setbacks are applied, the house cannot have openings directly confronted with the property lines. So the design strategy for this house mainly focuses on how the cross-ventilation effect can happen.
Eventually, the idea is to use the overlapping planes (very much like the windmill configuration) to create small opening spots from all sides, performing like ventilation inlets as well as to have a big open well at the center of the plan, working like a ventilation outlet. With that, the cross ventilation can potentially take place together with bringing in a good amount of natural light into the interior spaces.
The house rises up to 4 floors, in which the stairs and the elevator, located at the rear side of the house, are the main vertical circulations. However, the visual relationship among floors is also significant. The design offers vertical interactions taking place around the open well at the front side of the house. Moreover, the liveliness from the vertical greenery is set to play an essential role in this house.
The followings are programs of this house organized per floor:
Floor 1: Parking facilities, the main entry where it can easily reach the stair hall and the elevator quickly, maid rooms, shoe cabinets, and other storages, laundry facility, a small cooking facility, as well as the herbal garden.
Floor 2: This is the main floor for everyone in the house. It has a combination of a common area, a big dining table, a big kitchen, pocket storage, and a powder room. Also, this floor provides a big bedroom for two with an en-suite bathroom and walk-in closet.
Floor 3: This floor dedicates to 2 sisters and a grandmother. It has 2 big bedrooms with en-suite bathrooms and walk-in closets. There are 2 storage rooms for different purposes.
Floor 4: This floor dedicates to the son's family, who plans to have 2 children. It comprises a big bedroom with an en-suite bathroom and walk-in closet, 2 small bedrooms, one shared toilet plus one shared bathroom, a small office, and a minibar.
Rooftop floor: The family plans to exploit this rooftop area for more than just a flat-slab roof. Hence, some part of it is adjusted to be hanging out space – a bar-b-q activity, and the rest will be a drying area for blankets.
项目完工照片 | Finished Photos
设计师:INchan atelier
分类:Residential
语言:英语
阅读原文
{{item.text_origin}}

