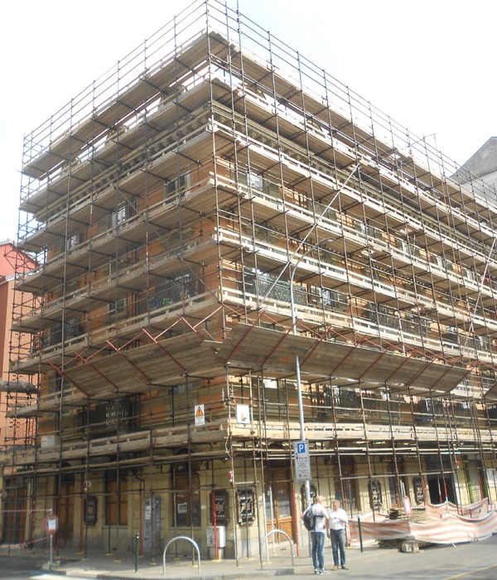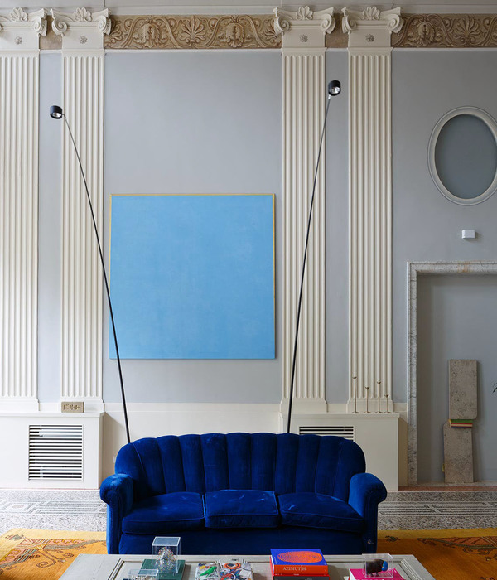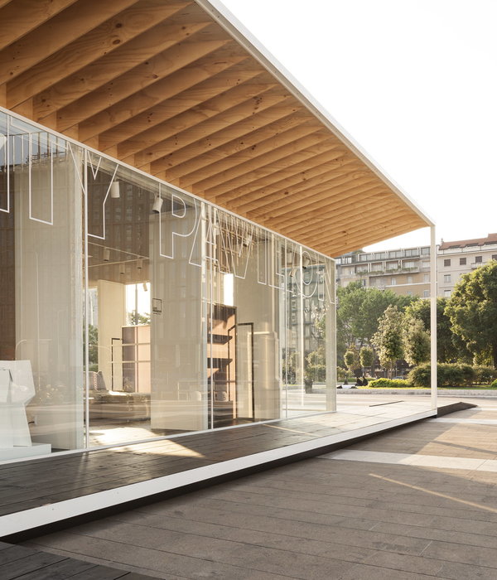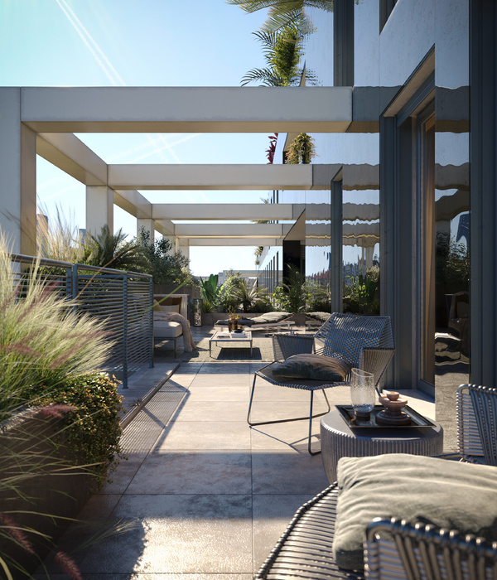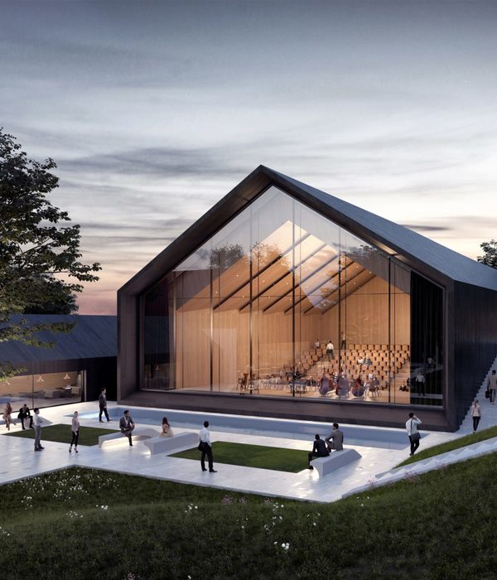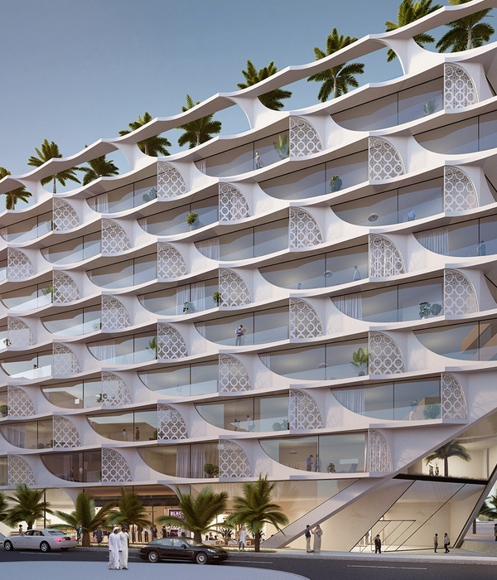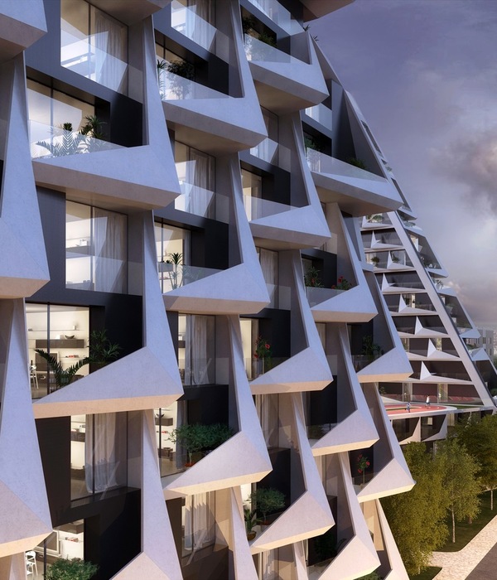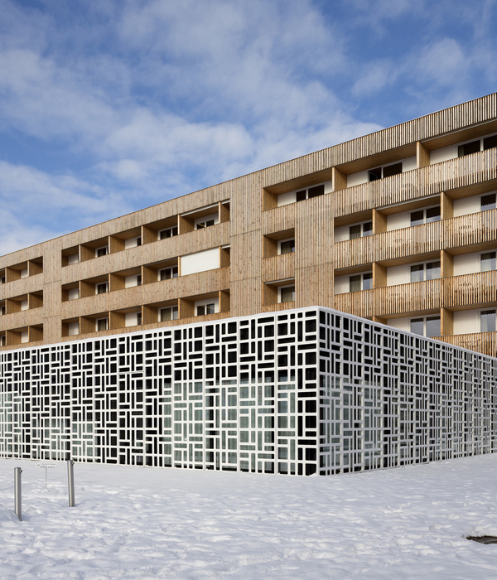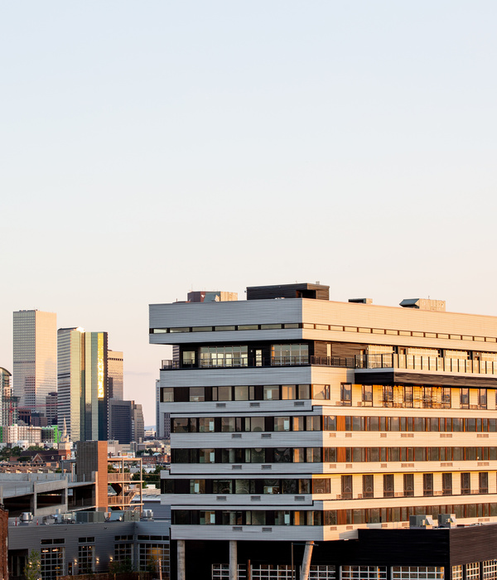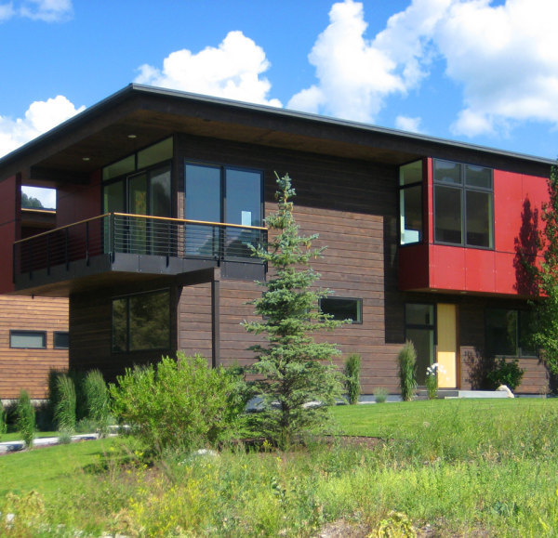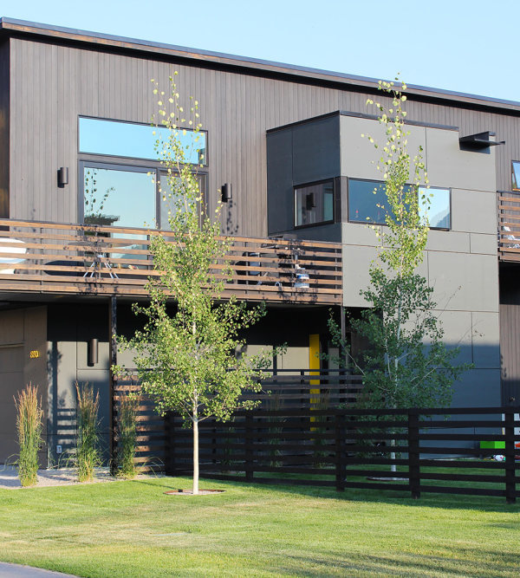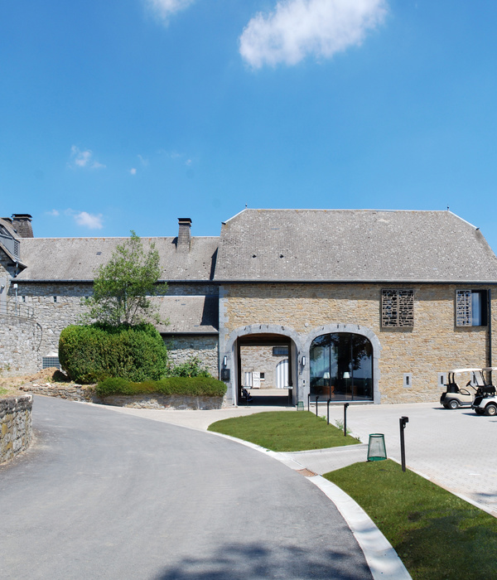One Pool Street大楼(简称OPS)坐落于伊丽莎白女王奥林匹克公园,是伦敦大学东校区首期工程新建的两座建筑之一。该建筑集合了多学科的研究实验室、兼顾电影院功能的报告厅、用于与当地社区共同探讨生态和城市问题的空间、艺术工作室、商店、咖啡厅以及可同时服务500多名学生的宿舍。
One Pool Street (OPS), designed by Lifschutz Davidson Sandilands (LDS), is one of two buildings that together make up the first phase of UCL’s new UCL East campus on Queen Elizabeth Olympic Park. The building combines multi-disciplinary research labs, a lecture theatre that doubles as a cinema, spaces to explore ecological and urban issues with local communities, an art studio, a shop, a café and accommodation for more than 500 students.
▼项目概览,Overall view © Paul Riddle
▼从公园望向建筑,View from the Queen Elizabeth Olympic Park © Paul Riddle
▼建筑立面,Building facade © Jack Hobhouse
OPS大楼容纳了伦敦大学学院(UCL)最前沿的教学设施和中心,包括UCL人类与自然实验室和UCL机器人与自动系统,以及由UCL创意与文化产业学院和UCL东校区巴特利特学院组织的各项活动。
OPS is home to a range of cutting-edge new UCL schools and centres including UCL’s People and Nature Lab, UCL Robotics and Autonomous Systems and activity led by the UCL School for Creative and Cultural Industries and The Bartlett at UCL East.
▼中庭空间,Atrium © Paul Riddle
▼接待大厅,Lobby with reception desk © Paul Riddle
▼中庭周围三层高的灵活开放空间,The expansive three-storey, flexible space around the atrium © Paul Riddle
▼协作空间,Co-working space © Paul Riddle
这座多用途的建筑为新校区的建设奠定了基础,并将重新定义大学与当地社区的协同工作与互动关系,以期合作解决伦敦乃至全球城市所面临的挑战。伦敦大学学院东校区的办学目标是引发伦敦东区社区对学校的关注,并为之提供便捷的访问途径——这也是该项目的设计方Lifschutz Davidson Sandilands被赋予的关键任务之一。
This multiple mixed-use building sets the scene for a campus that will redefine how universities work and interact with their local communities, collaborating to solve challenges facing London and cities around the world. UCL’s ambition is to make the university welcoming and accessible to east London communities – a key part of the brief for architects Lifschutz Davidson Sandilands.
▼报告厅,Lecture theatre © Paul Riddle
OPS大楼的设计体现了合作与跨学科工作的能力,同时为当地社区、企业和公园游客创造了一个开放且具有吸引力的场所。
Lifschutz Davidson Sandilands事务所提出的布局方案以多种方式应对了上述挑战: – 将所有用户(包括学生宿舍住户、学生、教学人员和公众)的进入路径合并到一个宏伟的中庭空间,该中庭通过顶部采光,全年向公众开放。 – 在中庭周围创造三层高的、开阔且灵活的空间,用于开展学术课程、公众参与活动和社区活动。 – 建筑顶层设有观景露台,提供休闲空间,并享有远眺奥林匹克公园的视野。
The capacity for collaboration and cross-disciplinary working is designed into the OPS building creating a place open and attractive to local communities, businesses and visitors to the Park.
Lifschutz Davidson Sandilands ’ layout for OPS answered this challenge in a variety of ways: – Merging the main entrance for all users (student accommodation residents, students, academics and members of the public) into a stunning top-lit atrium that is open to the public all year round – Creating an expansive three-storey, flexible space around the atrium for academic programming, public engagement and community activities – A third floor landscaped roof terrace with relaxation spaces and vistas across the Olympic Park.
▼两座塔楼容纳了500多间学生公寓,Two towers contain more than 500 student rooms © Paul Riddle
▼裙楼屋顶平台,Podium terrace © Paul Riddle
在裙楼的平台上方,伫立着13和17层高的两座细长塔楼,总计容纳了500多间学生公寓,并提供共享的客厅空间。学生公寓是根据学生们的意见而设计的,它们满足了学生对大型公共空间的迫切需要,营造出家一般的氛围,鼓励大家聚集和团结在一起。卧室套间和位于塔楼两端的大型玻璃“观景车”将三个方向的美景尽收眼底,为学生们提供了前所未有的居住体验。
Above the podium terrace, rise slender 13- and 17-storey towers containing more than 500 student rooms in clusters served by shared living rooms. The apartments have been designed in response to student consultations, reflecting a desire for large communal spaces that give a homely feel, encouraging togetherness. En-suite bedrooms and large glass-sided ‘observation car ’ spaces at the ends of the towers, with stunning triple aspect views, provide students with an unbeatable place to live.
▼咖啡厅,Cafe © Paul Riddle
▼共享客厅,Shared living room © Paul Riddle
▼学生公寓,Apartment © Paul Riddle
建筑以可持续设计为核心,在热性能和与风型的应对方面,已着眼于接下来的50年乃至更远的未来。其创新性的、缜密的立面设计能够防止过热并抵御穿过公园的强风。
The building has sustainability at its core, looking ahead to the next 50 years and beyond in terms of its thermal performance and reaction to wind patterns. Its innovative, highly articulated shaded façade is designed to prevent overheating and to break down the severe wind forces that blow across the park.
▼塔楼立面,Facade of the tower © Jack Hobhouse
▼立面近景,Facade close-up view © Jack Hobhouse
除了位于四层的屋顶露台,另外一个屋顶区域还提供了用于研究生态和环境的户外实验室。这两处屋顶绿化区共同创造了符合伊丽莎白女王公园生物多样性行动计划的栖息地,有助于提高生物多样性,从而最大程度地提高了BREEAM评价体系在土地利用和生态方面的评分。
In addition to the third floor roof terrace, an additional roof area provides an outdoor lab for studying ecology and the environment. Together these green roof areas help enhance biodiversity, by providing habitat in line with the local Queen Elizabeth Park Biodiversity Action Plan, thereby achieving maximum BREEAM credits for land use and ecology.
▼屋顶露台,Roof area © Paul Riddle
▼远观建筑,Distant view © Paul Riddle
▼场地平面图,Site location plan © Lifschutz Davidson Sandilands
▼首层平面图,Ground floor plan © Lifschutz Davidson Sandilands
▼二层平面图,First floor plan © Lifschutz Davidson Sandilands
▼三层平面图,Second floor plan © Lifschutz Davidson Sandilands
▼裙楼平台层平面图,podium terrace level plan © Lifschutz Davidson Sandilands
▼塔楼标准层平面图,typical tower floor plan © Lifschutz Davidson Sandilands
▼剖面图AA,Section AA © Lifschutz Davidson Sandilands
UCL East, One Pool Street – Project Data Areas: Academic space 5,403 m2 / 58,157 ft2 GEA 5,011 m2 / 53,938 ft2 GIA Retail 226 m2 / 2,433 ft2 GEA 198 m2 / 2,131 ft2 GIA Student residential 15,494 m2 / 165,291 ft2 GEA 13,817 m2 / 148,725 ft2 GIA Roof terrace 1,200 m2 / 12,916 ft2 Student rooms – 552 (524 standard rooms / 28 wheelchair accesible) Student room sizes – standard bedroom 10.5 m2 / accessible 17.2 m2 Common rooms – 4 types sized between 39 m2 and 54 m2 which serve either 9 to 11 rooms Towers – 13- and 17-storey above podium Bicycle parking – 407 spaces Car parking – 2 blue badge spaces Sustainability Student accommodation – BREEAM Excellent (multi-residential design stage) Education facilities – BREEAM Outstanding (design stage)
{{item.text_origin}}

