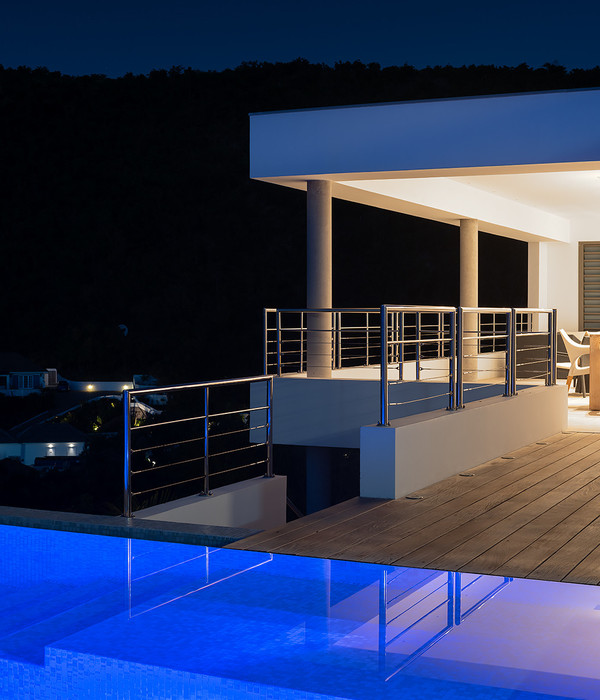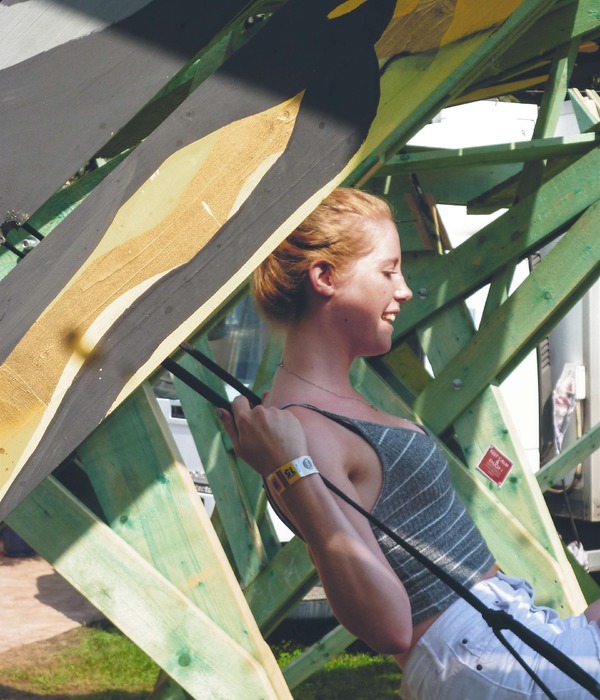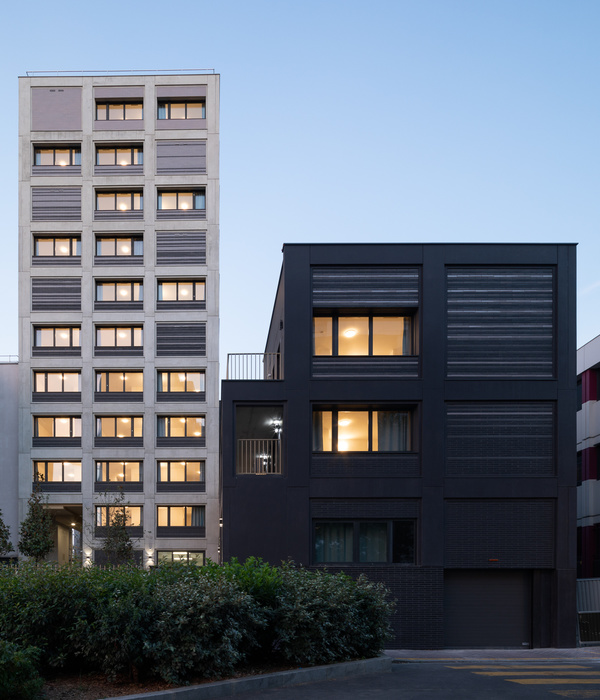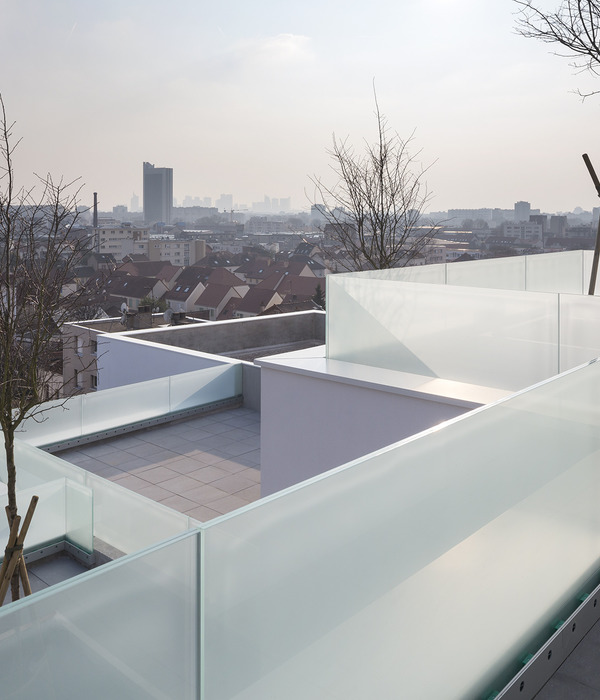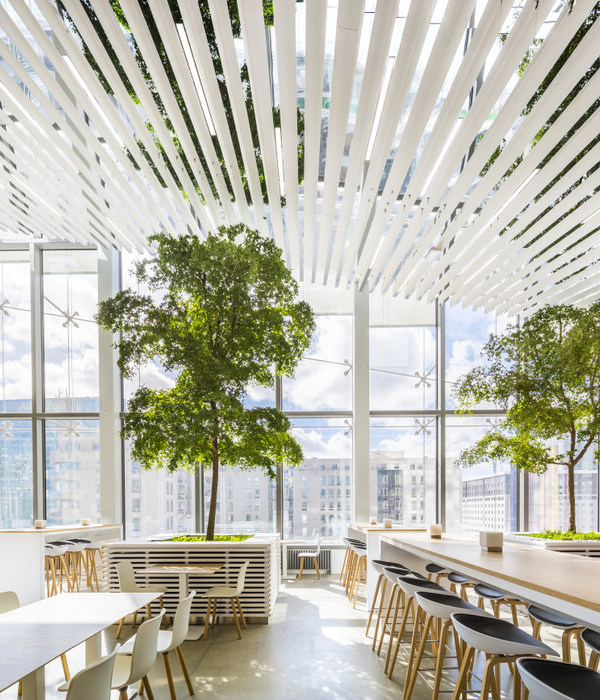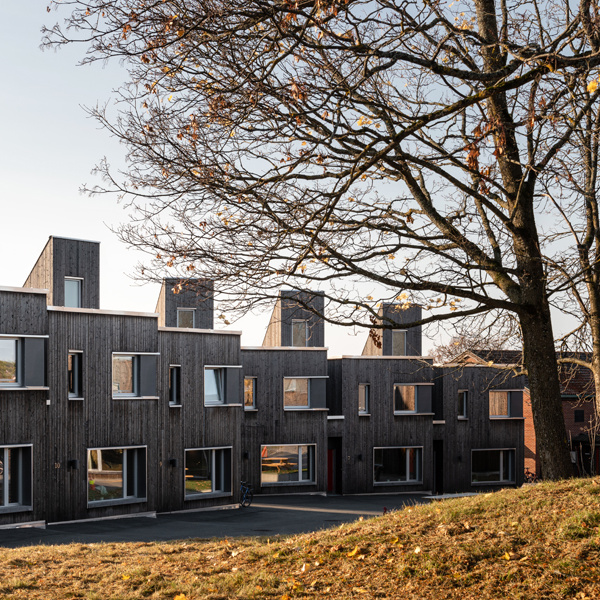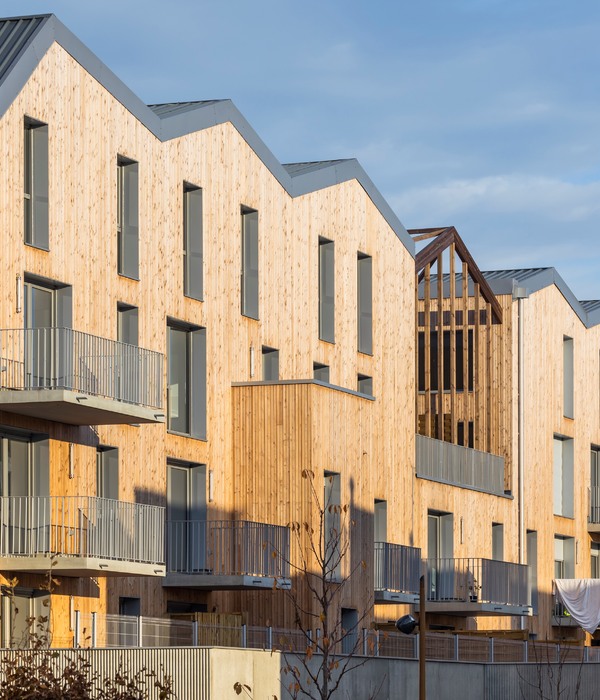这座35,000平方米的建筑群位于连接阿姆斯特丹和乌得勒支两座城市的主干道上,被设想为该地区的“社会引擎”,预计在未来几年将大幅增长。该计划将包括大约260套公寓以及一个停车场和丰富的便利设施,包括屋顶上独特的跑道。
Located along a main artery connecting the cities of Amsterdam and Utrecht, the 35,000 square meter complex is envisioned as a “social engine” for the area, which is expected to grow significantly over the upcoming years. The scheme will contain approximately 260 apartments as well as a parking garage and an abundance of amenities, including a unique running track on the roof.
PPA的概念来自于旨在优化视图和自然阳光的大量研究。建筑师们解释道:
PPA’s concept is derived from massing studies calculated to optimize views and natural sunlight. The architects explain:
“[我们开始]集中研究接近情节结束的直线挤压,以保证从后面的办公室到河边和马桑的老市中心的视野。”
“[We started with] massing studies of straight extrusions that are moved towards the end of the plot to guarantee the view from the offices behind towards the river and the old city center of Maarssen”
Courtesy of Peter Pichler Architecture
彼得·皮克勒建筑
Courtesy of Peter Pichler Architecture
彼得·皮克勒建筑
“场地的特殊情况(北面有景,南面有阳光),以及中央核心直挤塔内公寓的朴素定位,导致了一个细长的L形几何图形,保证了多种景观和阳光。当L形塔楼向后倾斜时,较低的塔楼位于西侧,而相邻建筑物的影子影响最小,可获得更好的景观。“
“The special situation of the site (north side with view, south side sunlight) and the unsophisticated orientation of the apartments within a straight extruded tower with central core led to a slim L shaped geometry that guarantees multiple views and sunlight. While sloping back the L shaped towers with the lower tower on the west side, better views are generated for adjacent buildings with a minimum shadow impact.”
Courtesy of Peter Pichler Architecture
彼得·皮克勒建筑
Courtesy of Peter Pichler Architecture
彼得·皮克勒建筑
然后,立面上覆盖着锯齿状的几何结构,使每个单元都能得到一个露台,将公寓与城市连接起来。该建筑物中的大多数公寓都是以复式公寓的形式设计的,使各单位可以看到两个方向,并增加了建筑物内的可占用面积。
The facade was then overlaid with a sawtooth geometry that allowed for each unit to receive a terrace, connecting the apartments with the city. Most of the apartments in the building are designed as a duplex, giving units views in two directions and increasing the amount of occupiable area within the building.
Courtesy of Peter Pichler Architecture
彼得·皮克勒建筑
在讲台上,两座塔相连,形成了两个绿色的庭院。共享的便利设施,比如位于这些层的健身房,以及通往屋顶跑道的通道。
At the podium level, the towers connect to create two green courtyards. Shared amenities such as the gym as located on these levels, as well as access to the rooftop running track.
该项目的建设计划于2020年完工。
Construction on the project is slated for completion in 2020.
建筑师Peter Pichler建筑位置Maarssenbroek荷兰设计小组Peter Pichler、Gianluigi D‘Aloatio、Daniele科伦巴蒂、Simona Alu’、Giovanni Paterlini、Ugo Licciardi、Silvana Regas开发者/客户冬季信托BV工程师/咨询竞赛-2020年可视化项目面积35000.0平方米
Architects Peter Pichler Architecture Location Maarssenbroek, The Netherlands Design Team Peter Pichler, Gianluigi D´Aloisio, Daniele Colombati, Simona Alu’ , Giovanni Paterlini, Ugo Licciardi, Silvana Ordinas Developer/Client Winter Trust BV Engineer/Consulting Competition Phase Arup Visualizations Visualarch Area 35000.0 m2 Project Year 2020
{{item.text_origin}}

