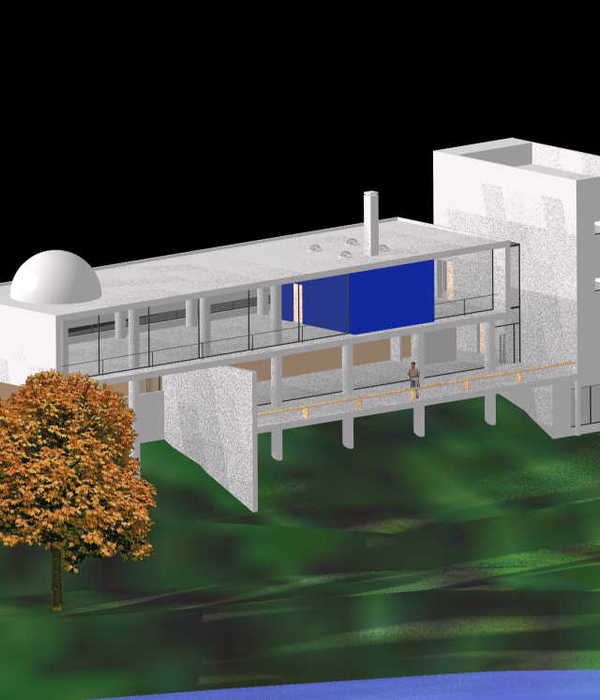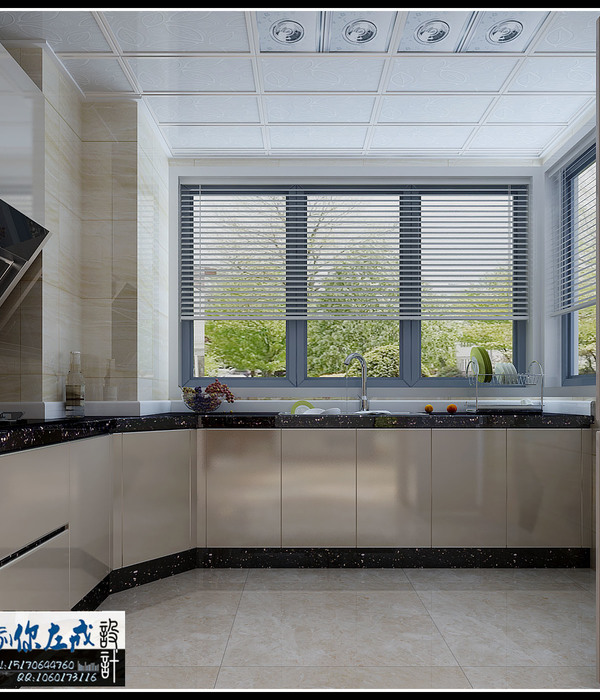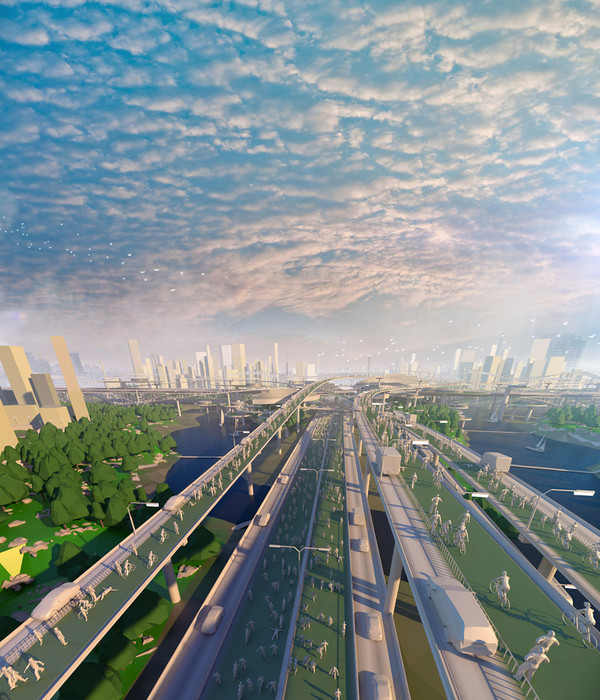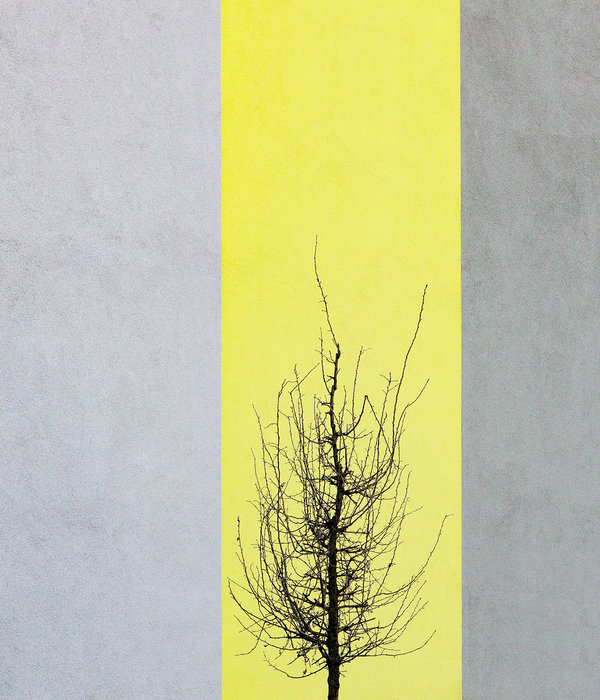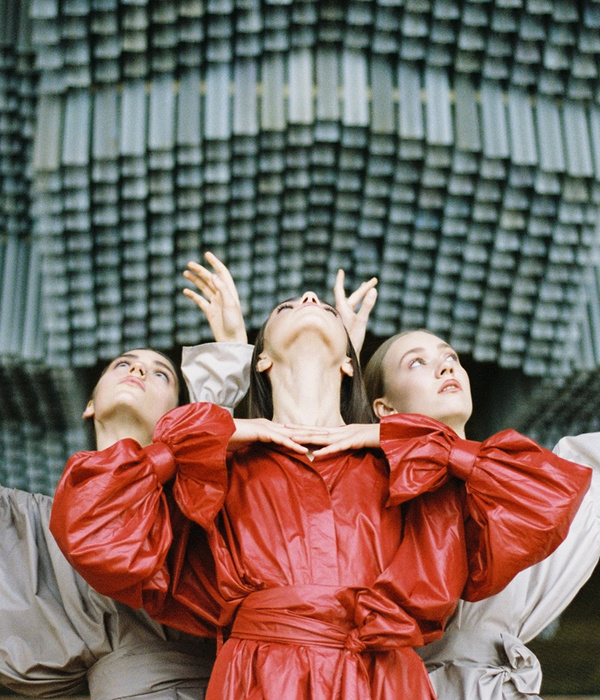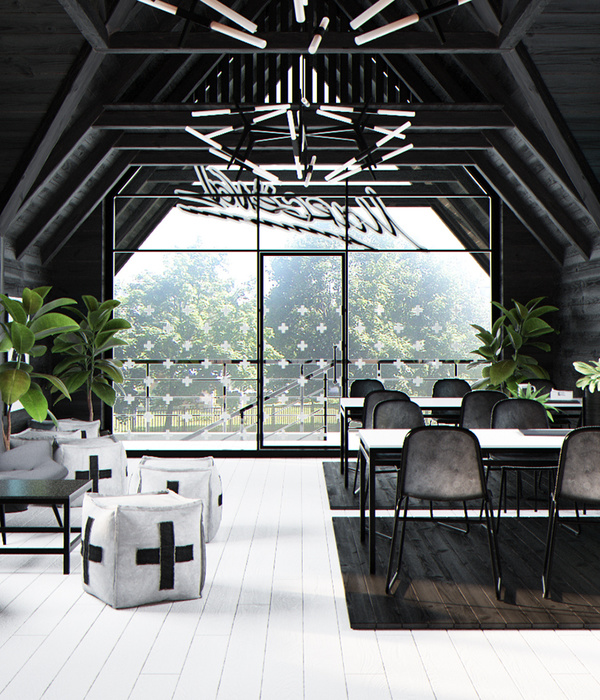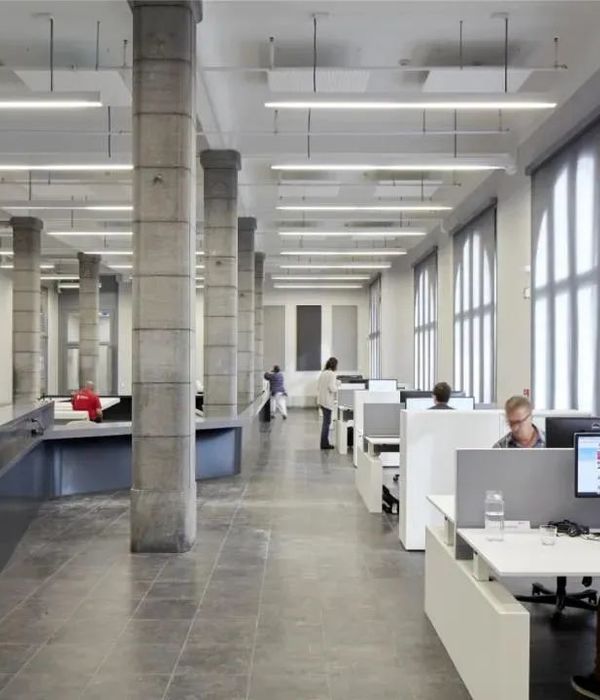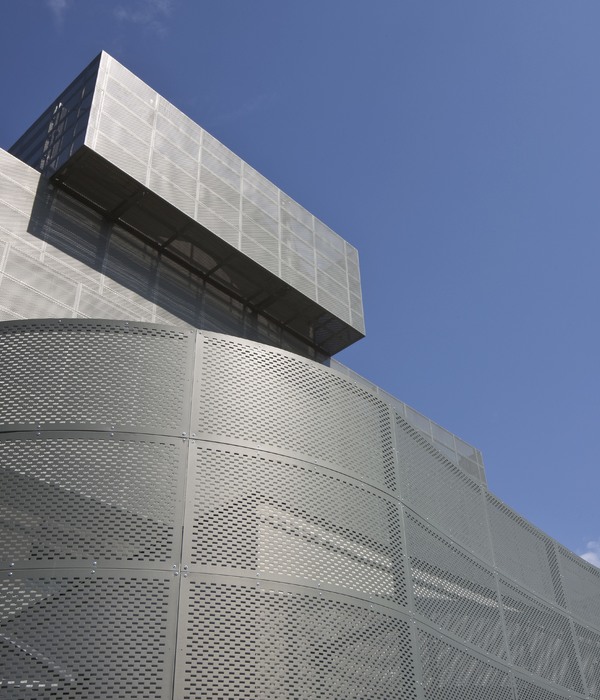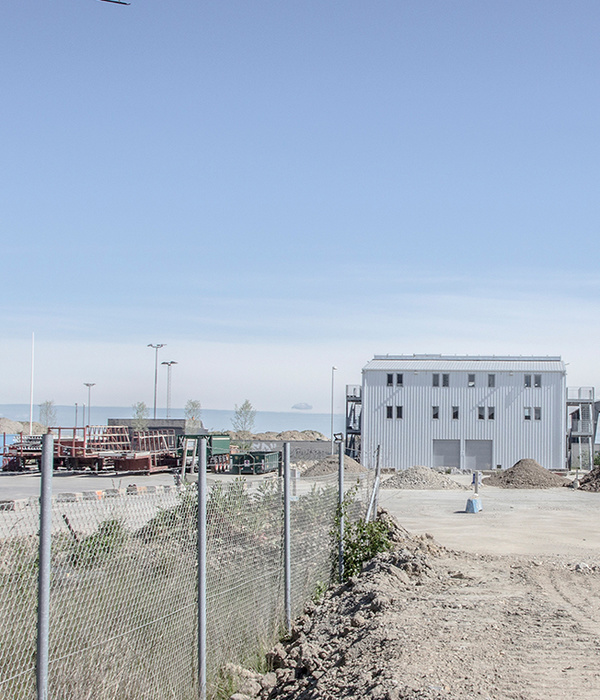Located on military base 120 in Cazaux, the architecture of this new ensemble allows us to work on the relationships between volumes through the void... what qualities, what programs, and what uses we wish to give to the “empty”. It is this definition of intermediate spaces which brings new uses and a quality of living to a simple program, over short periods of time, where the collective takes precedence.
The very regular context establishes the identity of the military system. All the buildings on the base are built on the ground floor or R+1, the objective is not to upset the general harmony ordered by the whole.
The project therefore has obvious readability of its functions. The entrance hall is located at the connection between the different flows, at the center of the project. On the other hand, the simple diagram makes it possible to prioritize and make transparent all the circulation and functions of the project.
The built volumes correspond to the habitat. Between, qualifying the void, the circulation and technical parts are found there, allowing easy access to the different aisles.
The plan of two built volumes and a freer core meeting the needs of the living areas is very functional, its distribution clear, and simple, while responding precisely to the needs expressed by the program.
The program of 100 identical rooms in 2 sets of buildings leads us to offer the prefabrication of identical modules for built volumes. The duplication of a simple reference block thus establishes the heart of the project. The use of concrete offers intrinsic qualities of durability, solidity, and aesthetics, responding efficiently to the functional needs linked to the particular use of residential premises.
The logic of registration on the site takes up the footprint of existing buildings. This layout makes it possible to fit into the base diagram, without coming into contradiction with the whole and the full-empty diagram.
The architectural bias is to maintain simple volumes, where the quality of the project comes from the landscaped interstitial spaces, and the interior quality of the rooms, without denying the aesthetics of the concrete.
{{item.text_origin}}


