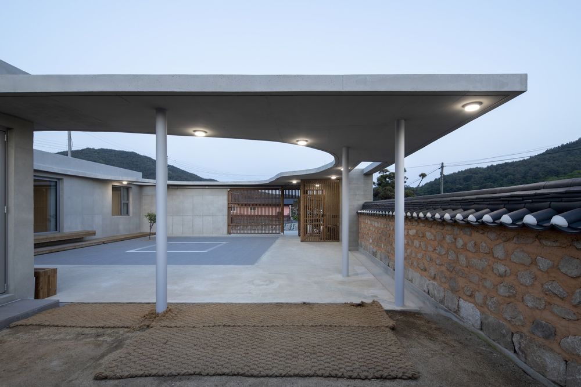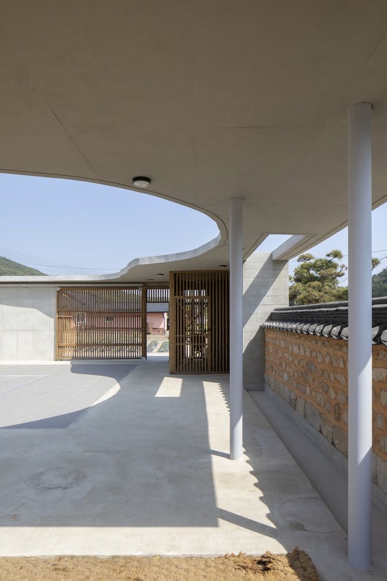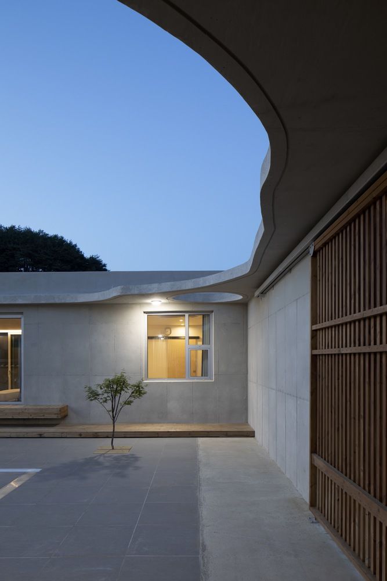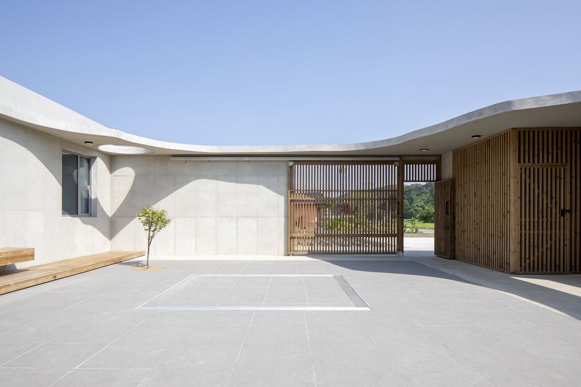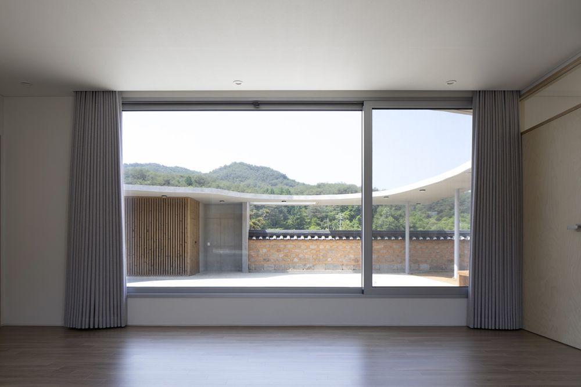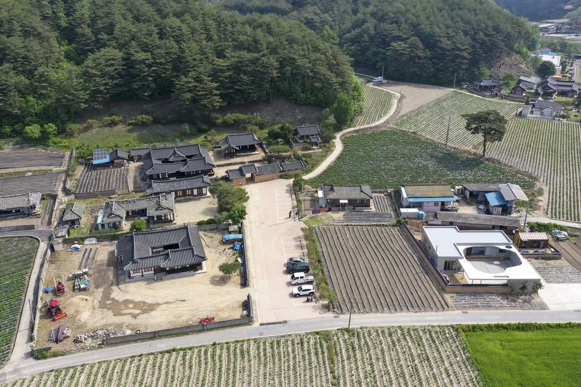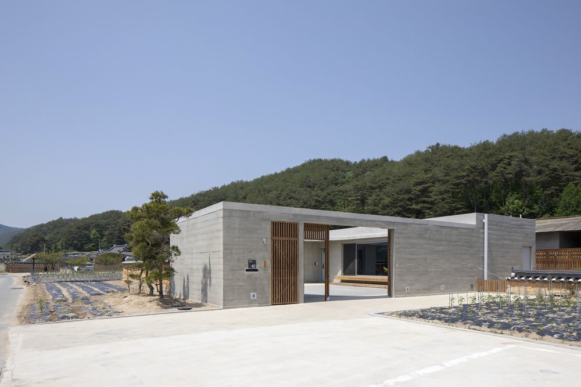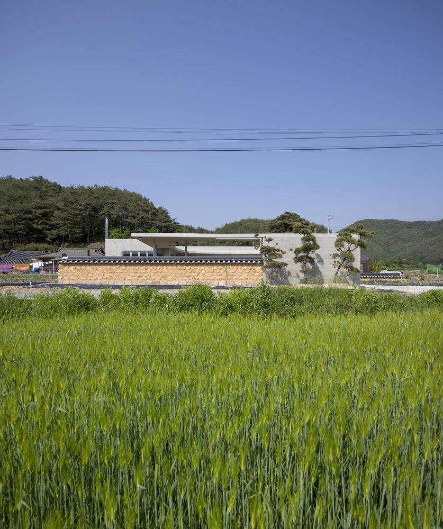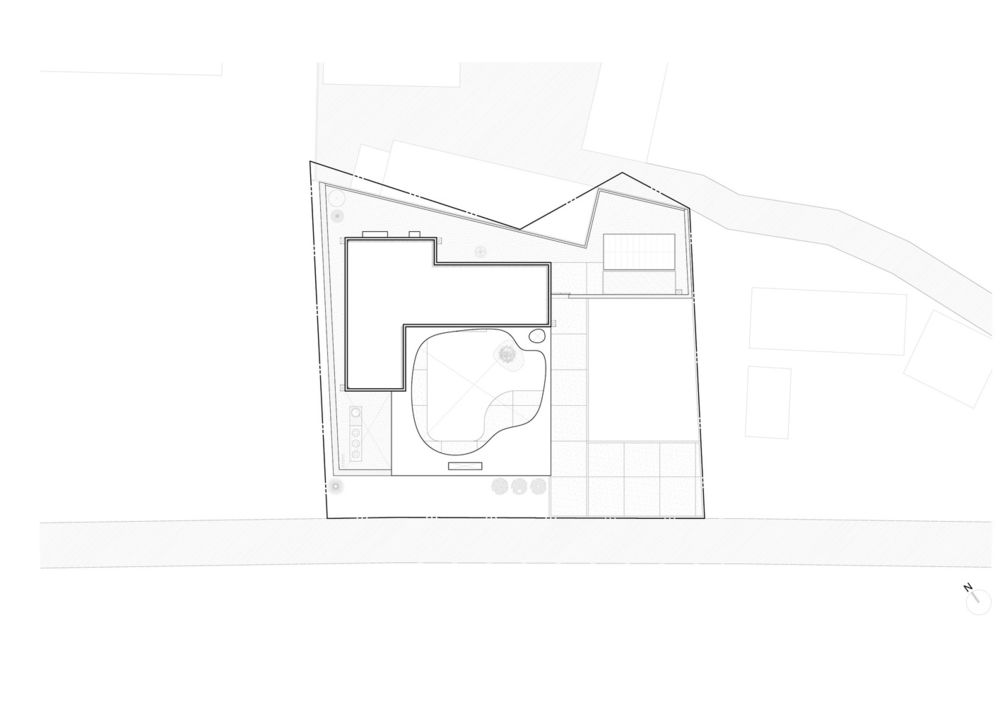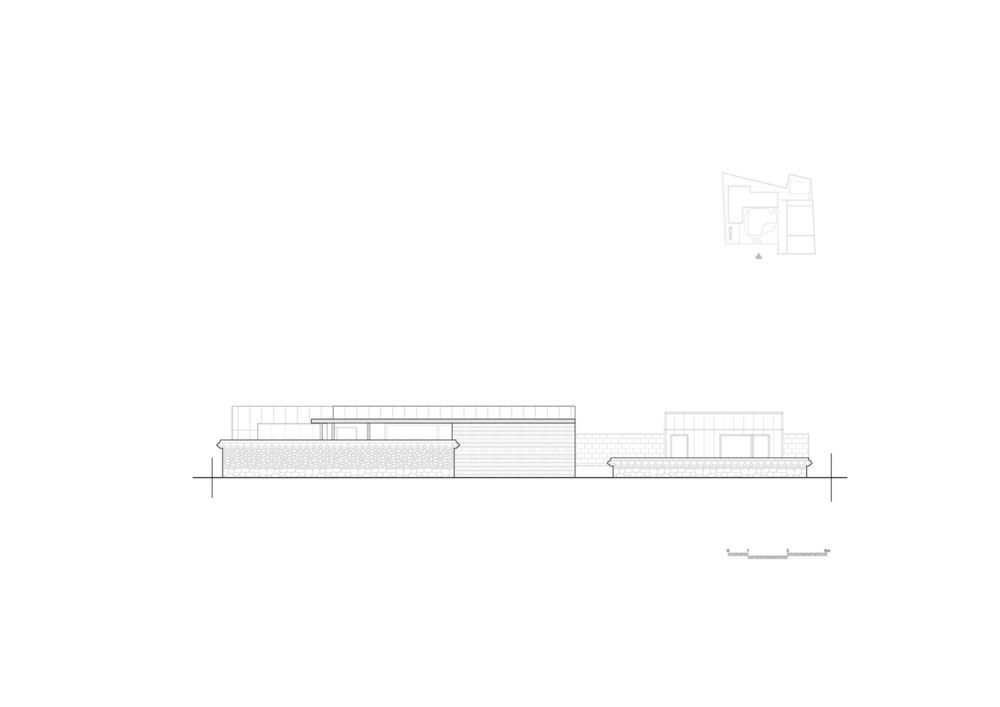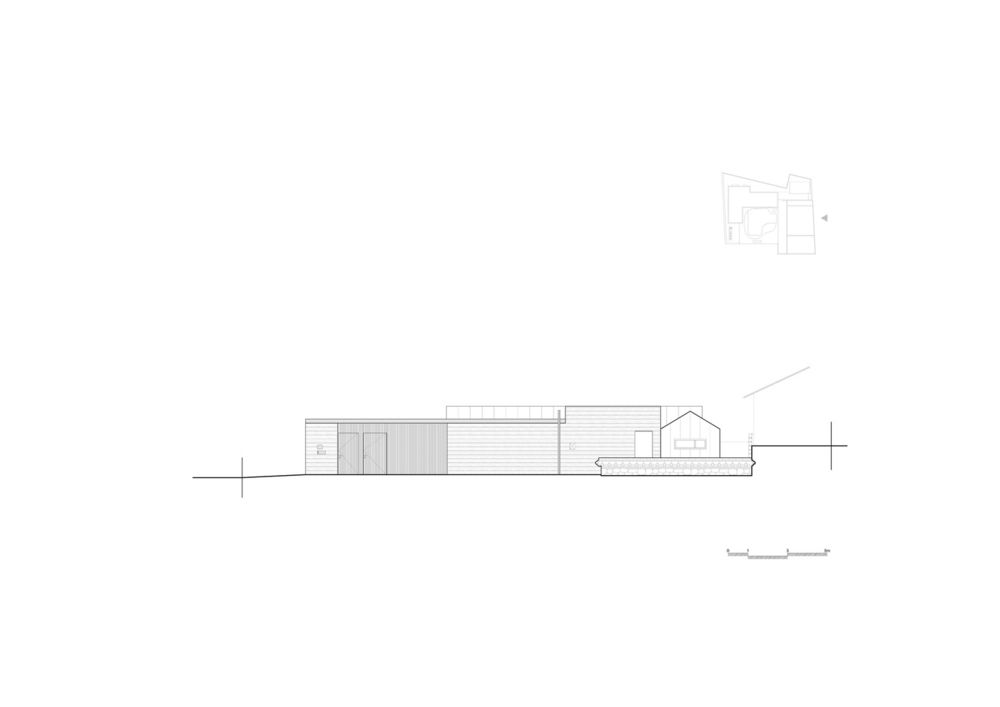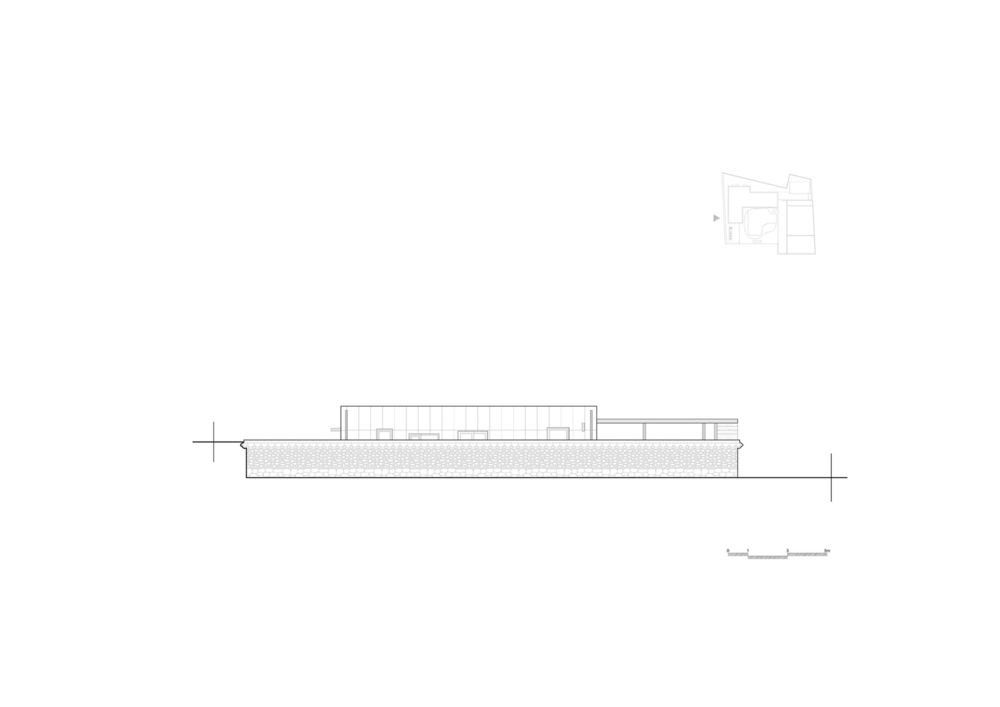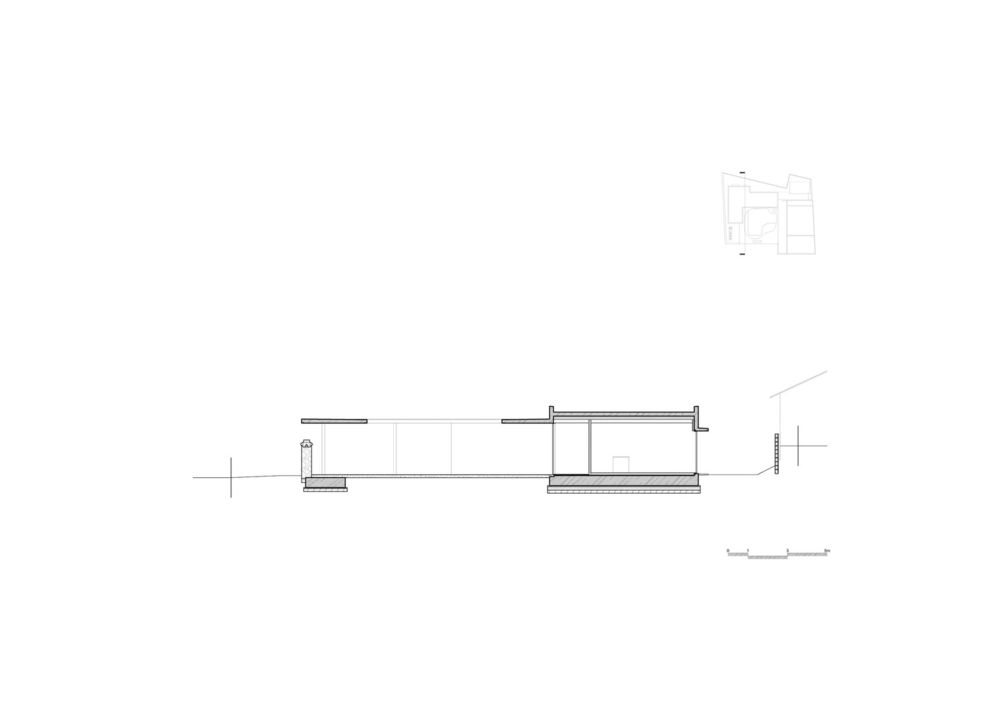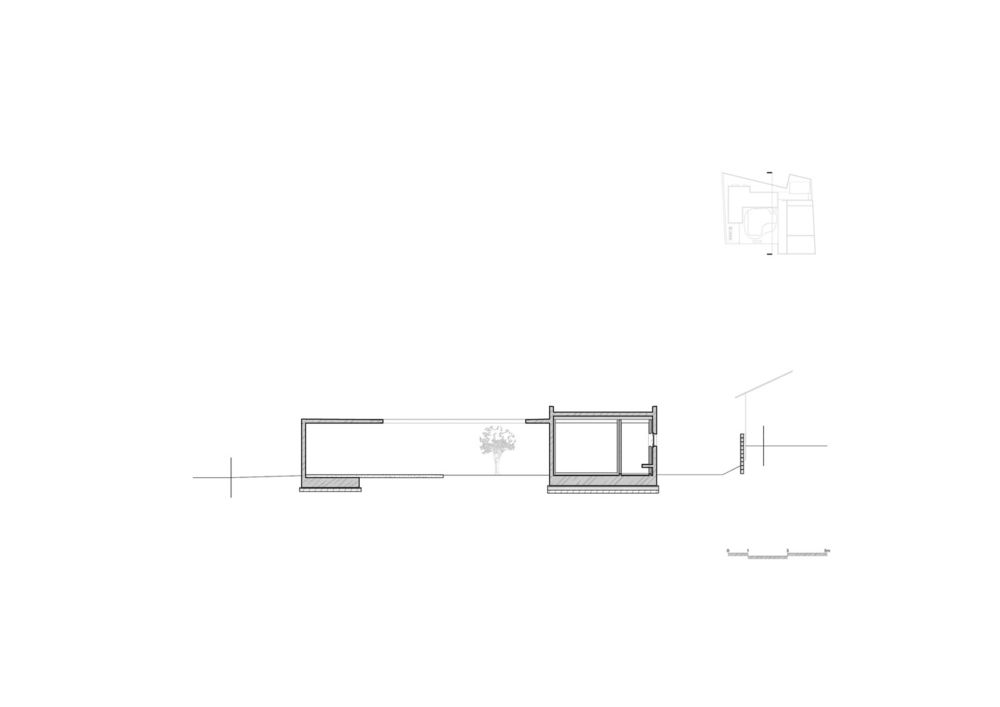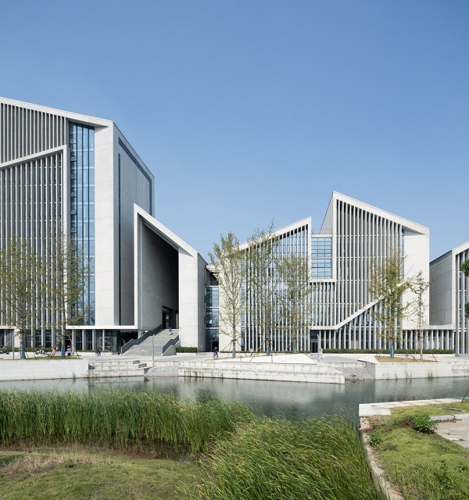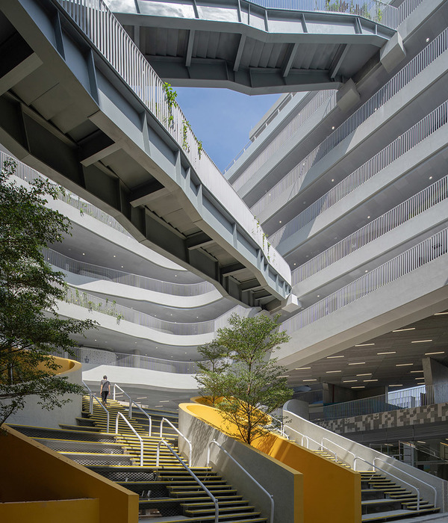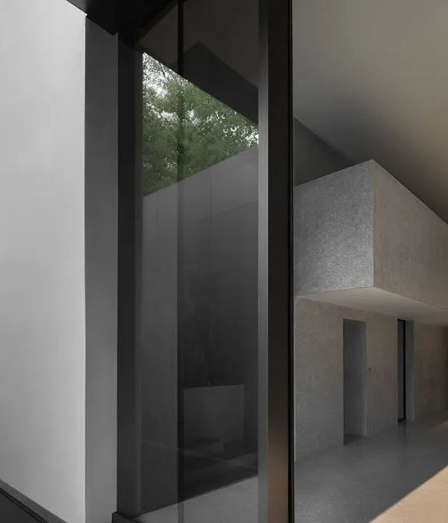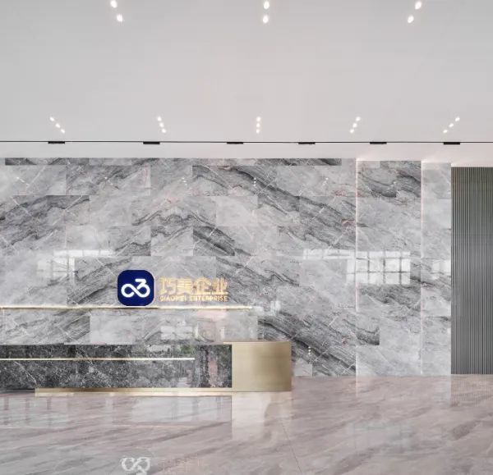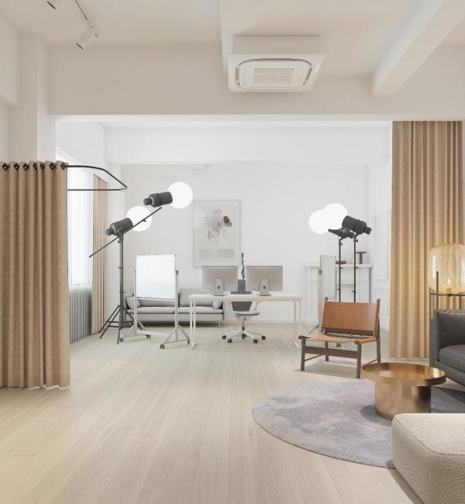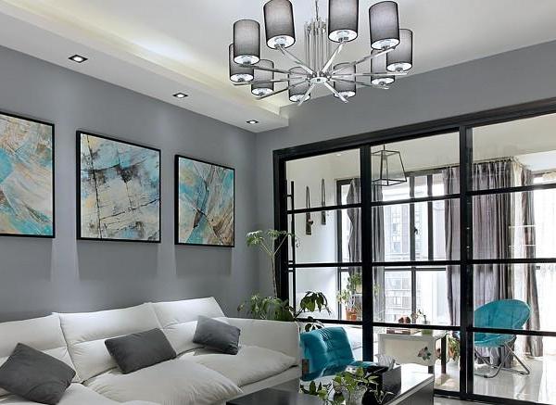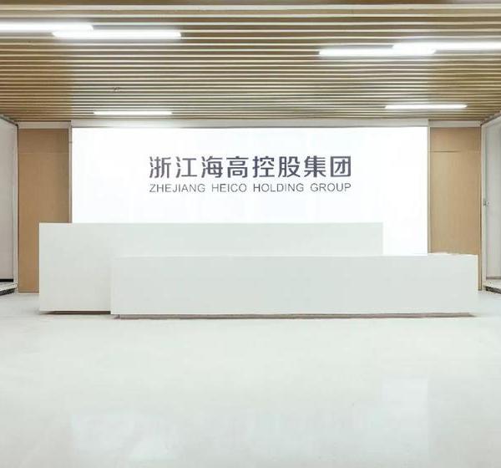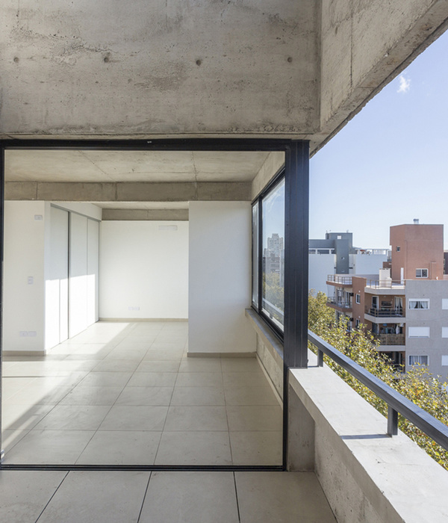融入自然的韩国传统建筑丨Onhye-ri Jung Youngja House
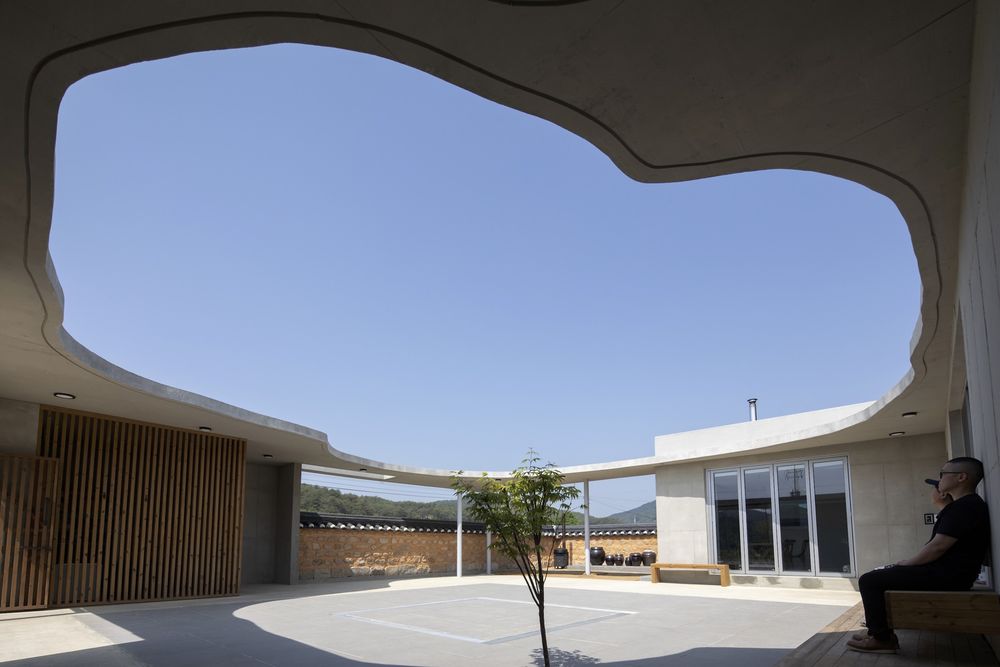
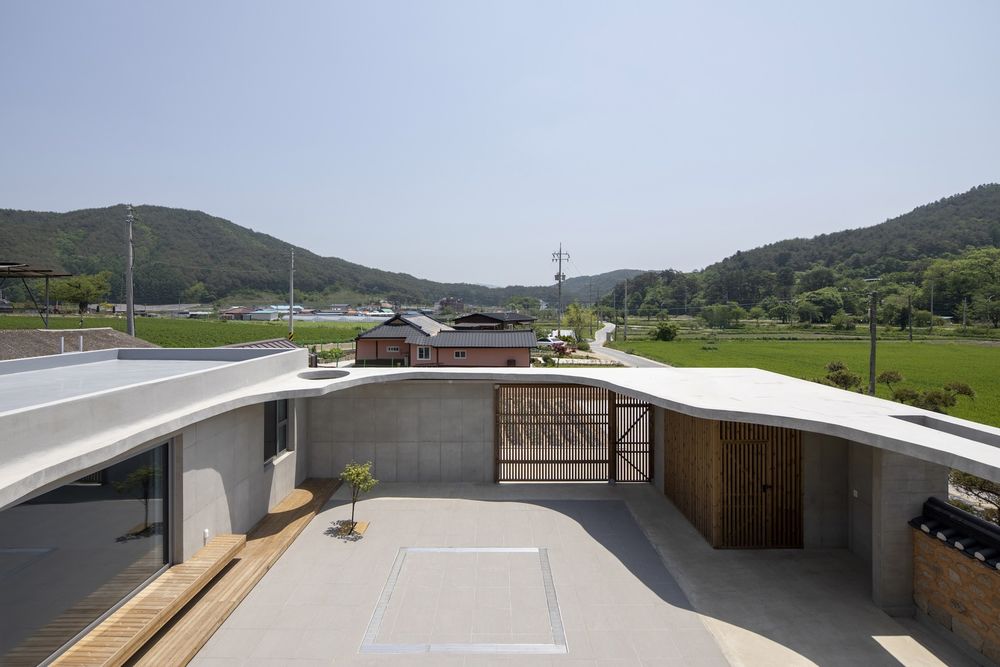
Our project begins with an understanding of the cultural background, perspectives, and personal or collective experiences that shape the meaning of the building. We express unique meanings through various elements such as form, space, materials, images, etc. The context is not static but a continuous yet flexible relationship within the ecosystem between nature and artificial structures. The diversity of elements like the environment, history, abstract factors, and the everyday and non-everyday aspects forms organic relationships that constantly evolve and repeat creation and dissolution. We aim to foster a healthy interaction between architecture and society by embracing a holistic approach beyond the boundaries of architecture and uniquely interpreting the environment, culture, and social context in which the building resides.
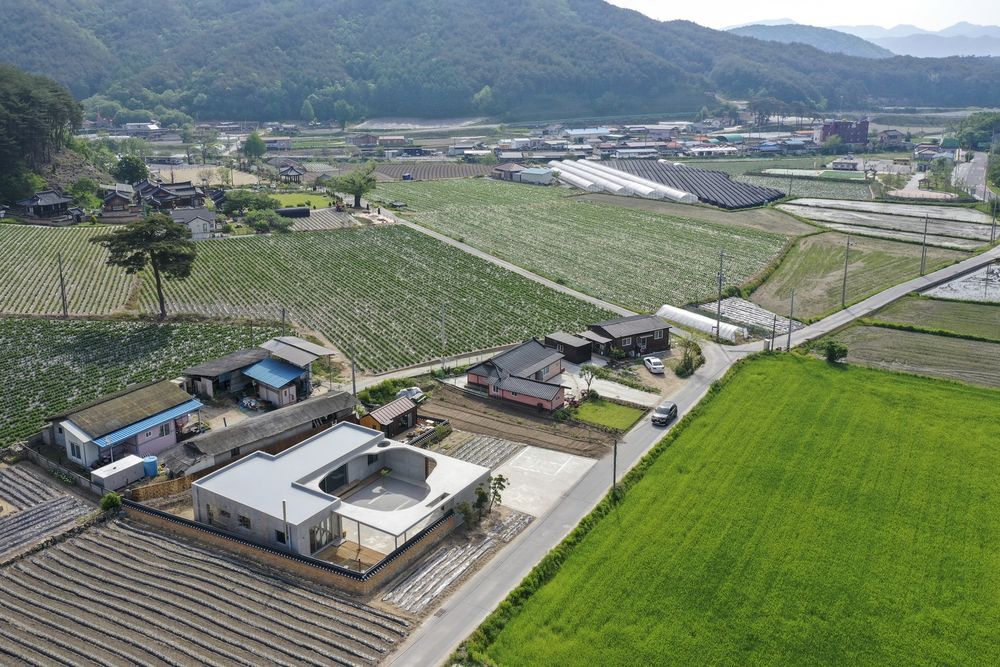

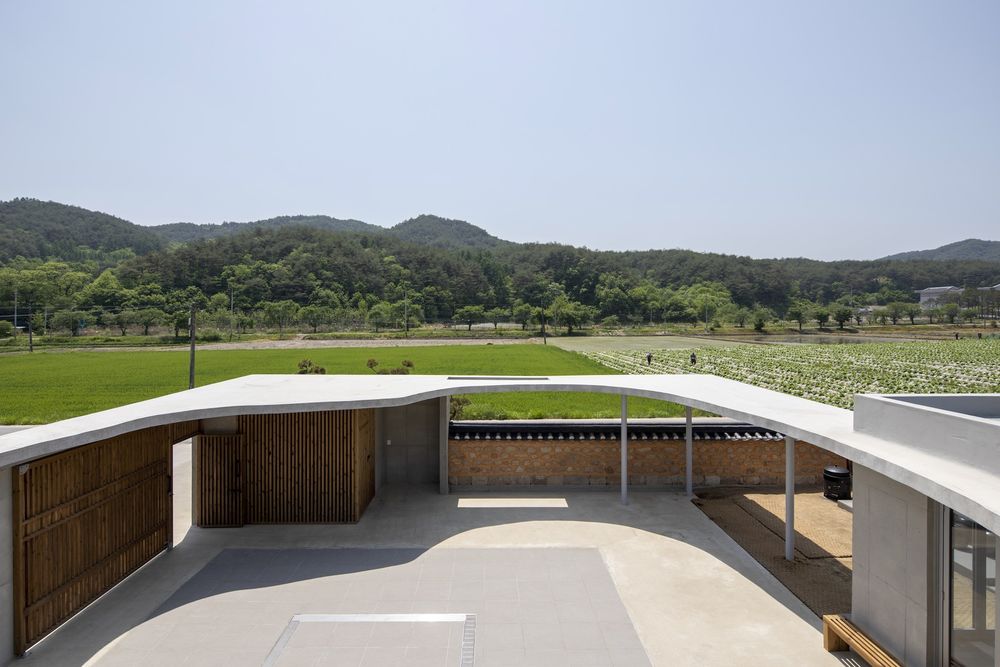
The design of Onhye-ri Jung Youngja House began with consideration of the context of 'Andong Jinsung Lee Clan Onhye Clan's Ancestral House,' a national folk cultural heritage dating back to around 1454, and the surrounding village. We started by defining the unique landscape that Onhye-ri offers. The main building of the ancestral house is composed of a square-shaped plan with a central Taesil hall, and Sarangchae creates a separate space from the main building. To the right of the main building are Nosingjeong and the shrine. A 2m high stone wall surrounds the building. This wall serves as both a boundary and a structure, providing variation in height and defining the village. Elements such as cultural heritage near the site, the river flowing in front of the village, the pre-existing Dosan Hot Spring, personal memories preserved in the house, and factors like topography and climate continually generated meaning in the design process.
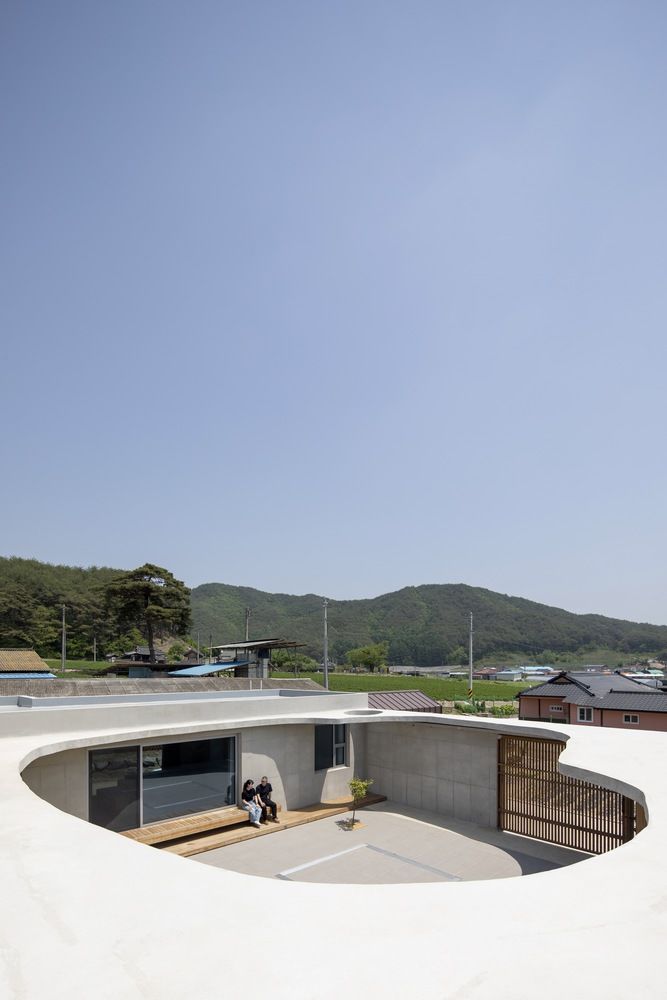
The stone walls and tiled roofs that form boundaries correspond to cultural heritage as physical elements that maintain the village's unique landscape. The space between the roof and the stone wall creates a loose relationship that allows nature to infiltrate the interior. We intended to harmonize nature between these two forms and types without direct conflict, thus preserving their inherent values. The columns supporting the roof are arranged without aligning them, emphasizing an open and free movement within the space. The roof surrounding the courtyard focuses on revealing the movement of time and space through interaction with the environment. It becomes a space that sustains personal experiences and emotions associated with the courtyard, maru (wooden floored terrace), and eaves found in traditional Korean hanok architecture.
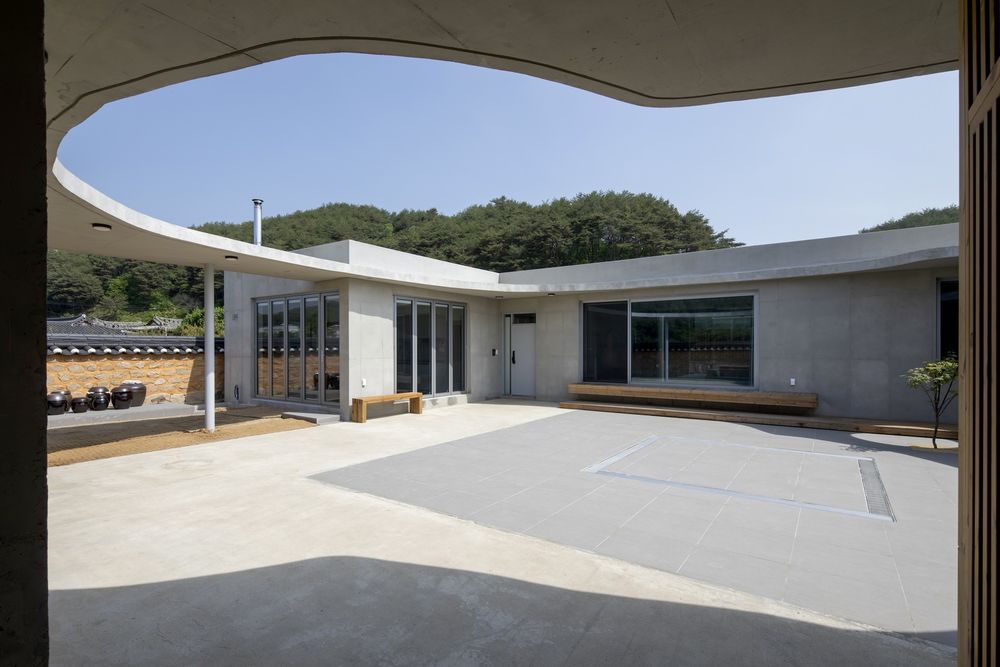
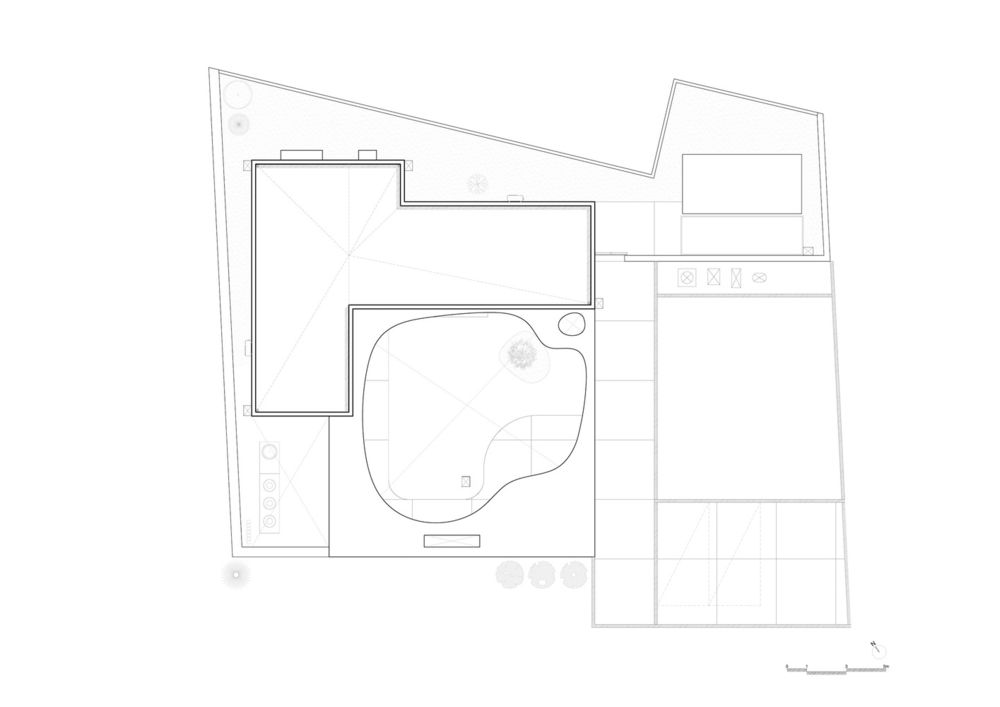
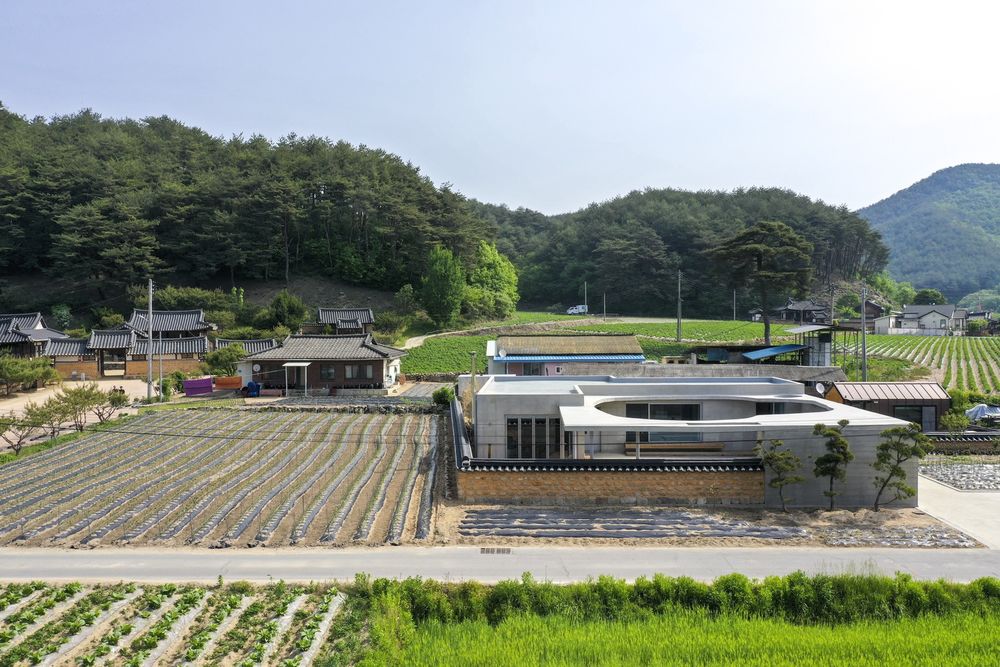
The sky viewed from the courtyard moves spontaneously and freely along the roof, creating a dynamic effect. The intersection of the roof and the sky forms a unique landscape of the place that evolves over time, emphasizing the interplay of light and darkness and revealing the natural shades within the courtyard. Our proposal in Onhye-ri Jung Youngja House aims to bring the present time and oneself to life within the context of a long period of dwelling in one place, in a contemplative time of permanence.
