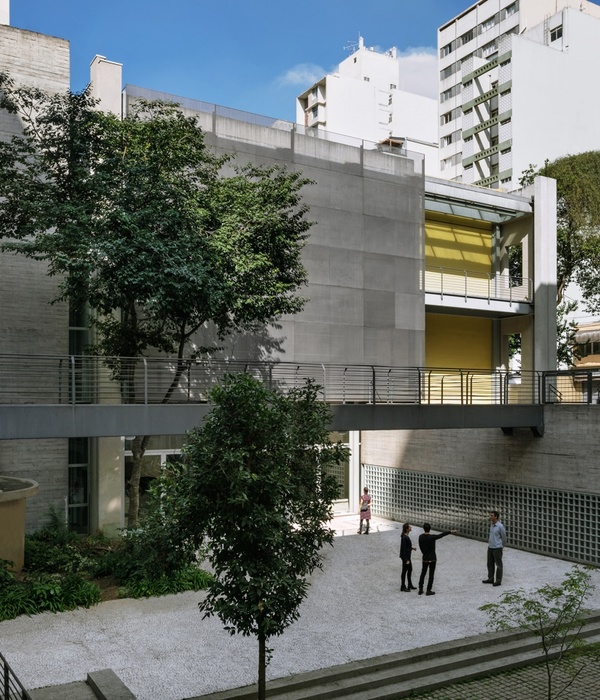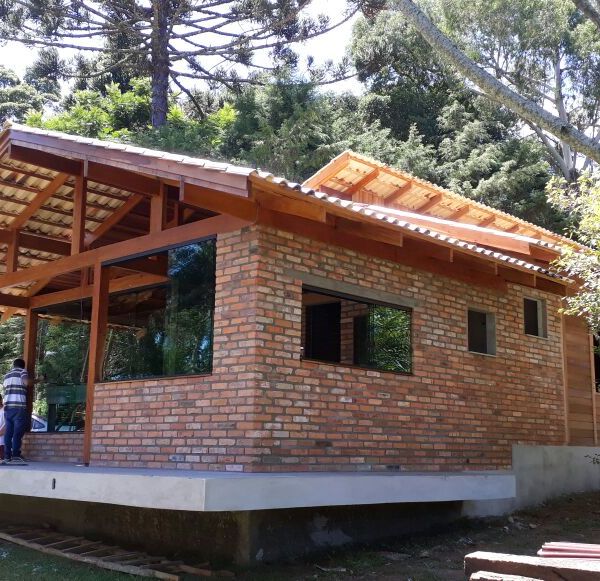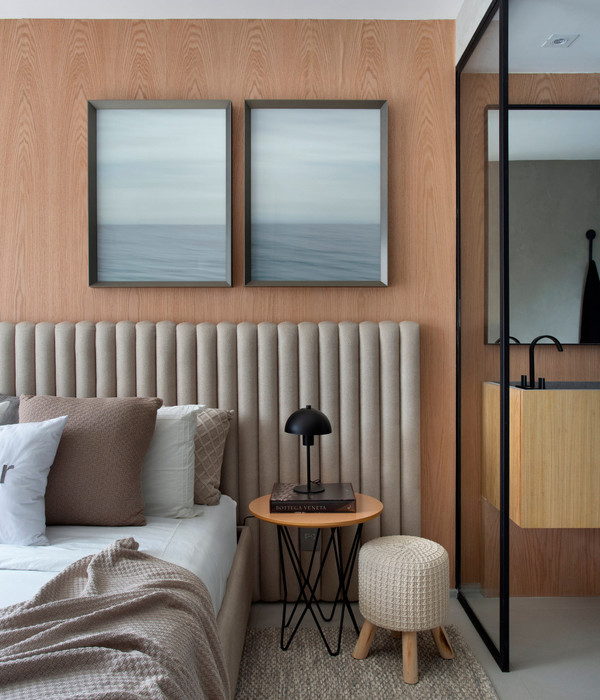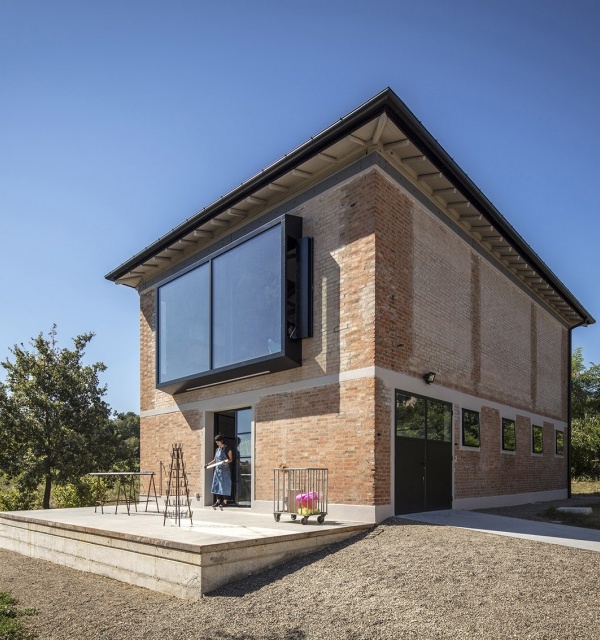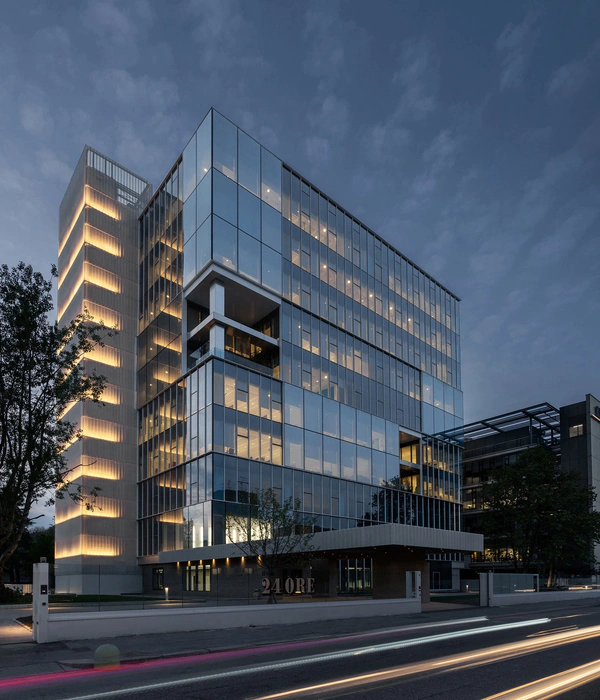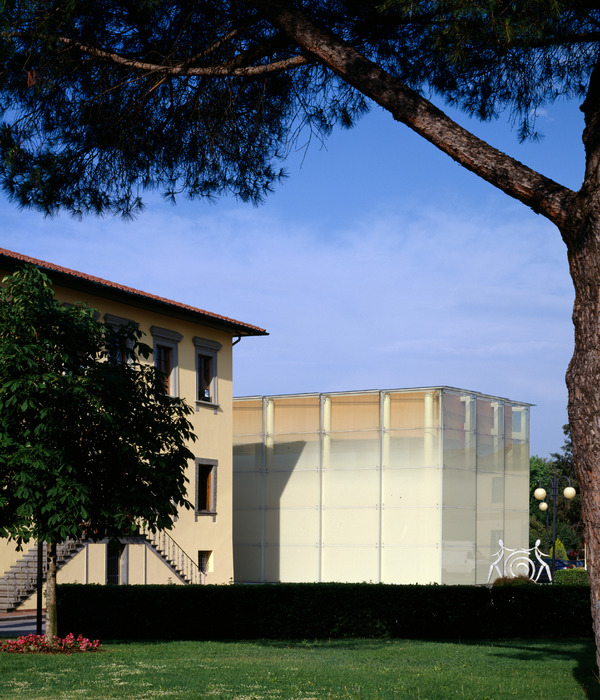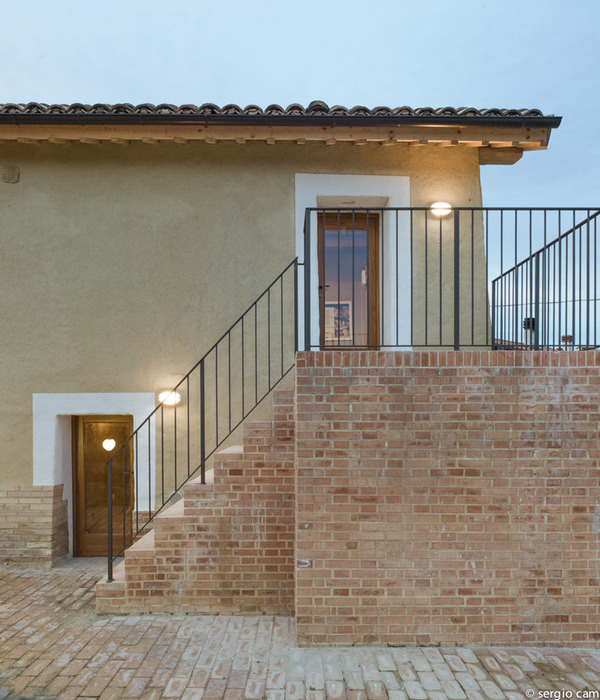© Fernando Schapochnik
c:Fernando Schapochnik
建筑师提供的文字说明。这项工作位于圣马丁党的中心,中间有10x13米的小地块,前面有西北方向。该地区显示了该地区最高密度住宅的分区、具有100x100的典型区块的规则图以及房屋建筑物初始增长的不规则织物产品,其中包括预先存在的低建筑物。
Text description provided by the architects. The work is located in the center of the Party of San Martin, in a small lot of 10 x 13 meters between medians, with northwest orientation on its front. The neighborhood presents the zoning of the highest density housing of the area, a regular plot with typical blocks of 100 x 100 and an irregular fabric product of an incipient growth of housing buildings, among the pre-existing low buildings.
Text description provided by the architects. The work is located in the center of the Party of San Martin, in a small lot of 10 x 13 meters between medians, with northwest orientation on its front. The neighborhood presents the zoning of the highest density housing of the area, a regular plot with typical blocks of 100 x 100 and an irregular fabric product of an incipient growth of housing buildings, among the pre-existing low buildings.
Axonometric
作品是主张一定平衡的反义词之和,是一座旨在进行房地产投资的建筑,但却保持着创新的精神,力求实现一种更舒适的生活方式,响应功能主义的原则、环境和指导。它是简单而复杂的同时,它是理性和适度的,但塑料,大胆和蓬勃。它经济,“贵”,易于实施,但复杂的木匠,它是小但宽敞。
The work is the sum of counterpoints that claim a certain balance, is a building intended for real estate investment but maintains the innovative spirit trying to achieve a more comfortable lifestyle responding to functionalist principles, environment and guidance. It is simple and complex at the same time, it is rational and moderate but plastic, bold and exuberant. It is economical and "expensive", it is easy to implement but complicated according to the carpenters, it is small but spacious.
The work is the sum of counterpoints that claim a certain balance, is a building intended for real estate investment but maintains the innovative spirit trying to achieve a more comfortable lifestyle responding to functionalist principles, environment and guidance. It is simple and complex at the same time, it is rational and moderate but plastic, bold and exuberant. It is economical and "expensive", it is easy to implement but complicated according to the carpenters, it is small but spacious.
© Fernando Schapochnik
c:Fernando Schapochnik
第一个设计决策是在每个楼层创建一个功能单元。这允许我们定义多个空间、连续性、光和交叉通风作为基本原则。
The first design decision was to create a functional unit per floor. This allowed us to define multiple spatialities, continuities, light and cross ventilation as basic principles.
The first design decision was to create a functional unit per floor. This allowed us to define multiple spatialities, continuities, light and cross ventilation as basic principles.
功能单元类型,位于西南分界,由两个海湾组成,形成第三个海湾,最后形成从早晨到日落的象限方向的过桥梯田。
The functional unit type, is layed on the southwest dividing and formed by two bays, leaves a third that ends up forming passing terraces oriented in the quadrant that takes light from morning to sunset.
The functional unit type, is layed on the southwest dividing and formed by two bays, leaves a third that ends up forming passing terraces oriented in the quadrant that takes light from morning to sunset.
© Fernando Schapochnik
c:Fernando Schapochnik
这些被认为是“第三环境”的梯田,肯定在工程中产生了重音,因为它的位移提供了一个变化的规模,以符合双重高度。
These terraces considered as "the third environment", surely generate the accent in the project, since its displacement provides a change of scale to conform a double height.
These terraces considered as "the third environment", surely generate the accent in the project, since its displacement provides a change of scale to conform a double height.
当然,突出之处是它所提供的结构和被剥离的语言,是对资源经济的理解超出了钢筋混凝土成语的产物,是功能单元的组成及其双高的梯田、实习生和位移,它们在外观上产生了一种非典型的运动。分隔墙构成建筑物不可分割的一部分,决定立面,直到城市的结构完成。
Surely the outstanding points are the structure and the stripped language that it provides, product of the understanding of an economy of resources beyond the idioms of reinforced concrete, the composition of the functional units with their double-height terraces, interns and displaced that generate a atypical movement in facade. The dividing wall constituted as an integral part of the structure that determines a facade until the fabric of the city is completed.
Surely the outstanding points are the structure and the stripped language that it provides, product of the understanding of an economy of resources beyond the idioms of reinforced concrete, the composition of the functional units with their double-height terraces, interns and displaced that generate a atypical movement in facade. The dividing wall constituted as an integral part of the structure that determines a facade until the fabric of the city is completed.
© Fernando Schapochnik
c:Fernando Schapochnik
我们也可以强调细节,而不是次要的,因为种植园主允许限制楼层之间的交叉视觉和维护之间的露台之间的隐私;受洗的“红狼”把火作为满足我们文化的元素,一扇躲在隔板后面的门窗,一层又一层,覆盖着整个地板,一根横梁和它的金属栏杆-它们到处都是,甚至是一种非常特殊的元素,比如允许遵守建筑规范的六元组车辆,以及里面的空气箱,它把它们从建筑物的空间里推出来,并将它们与其在正面的表情一起确定,就像它是一个地下室一样,有一堵几乎是瞎子的墙,是我们项目的一些亮点。
We can also highlight details not minor as the planters that allow to restrict the crossed visuals between floors and maintain privacy between terraces; The baptized "hogarrillas" that incorporate the fire as the element of meeting typical of our culture, a door window that hides behind a partition, a same floor that continues its way covering the entire surface of the floor, a beam and its metal railing They travel all over the front of the lot and even a very special element such as the sextuple vehicles that allowed to comply with the building code and that with its inner air box, it pushes from inside the spaces of the building and determines them together with its expression on the facade, with an almost blind wall, as if it were a basement, are some of the highlights of our project.
We can also highlight details not minor as the planters that allow to restrict the crossed visuals between floors and maintain privacy between terraces; The baptized "hogarrillas" that incorporate the fire as the element of meeting typical of our culture, a door window that hides behind a partition, a same floor that continues its way covering the entire surface of the floor, a beam and its metal railing They travel all over the front of the lot and even a very special element such as the sextuple vehicles that allowed to comply with the building code and that with its inner air box, it pushes from inside the spaces of the building and determines them together with its expression on the facade, with an almost blind wall, as if it were a basement, are some of the highlights of our project.
© Fernando Schapochnik
c:Fernando Schapochnik
Architects DOMO
Location Pueyrredón 3476, San Martin, Province of Buenos Aires, Argentina
Architect in Charge Pablo Phatouros
Area 9579.8 ft2
Project Year 2017
Photographs Fernando Schapochnik
Category Residential
Manufacturers Loading...
{{item.text_origin}}

