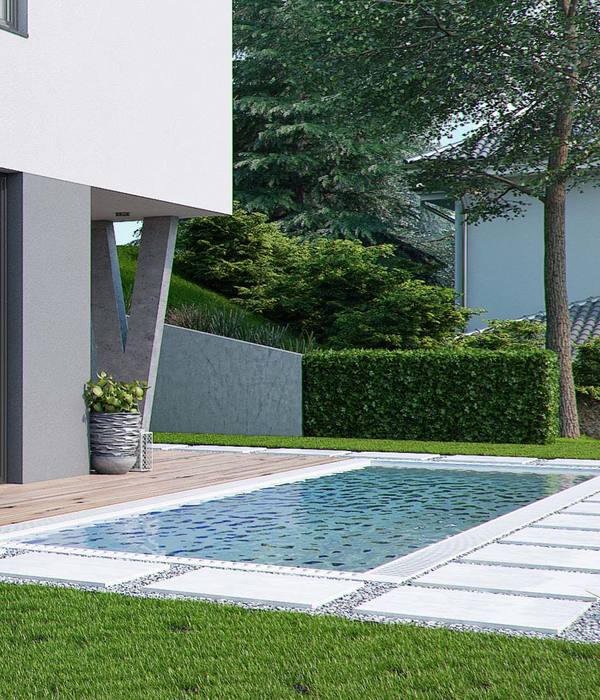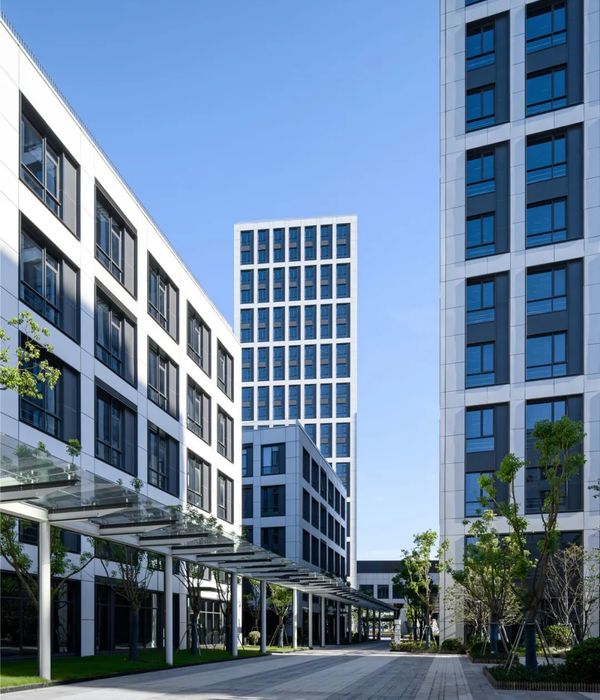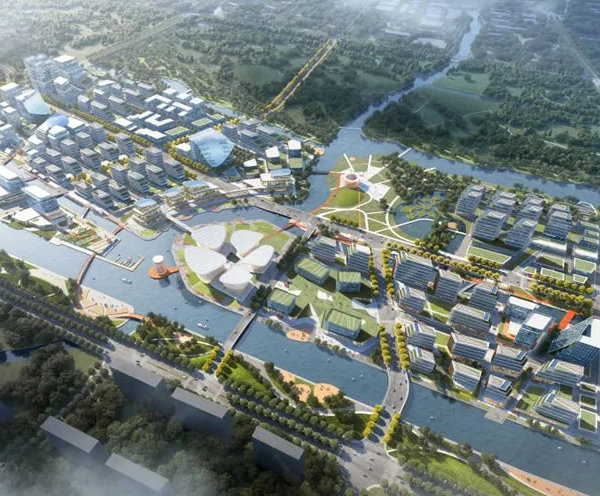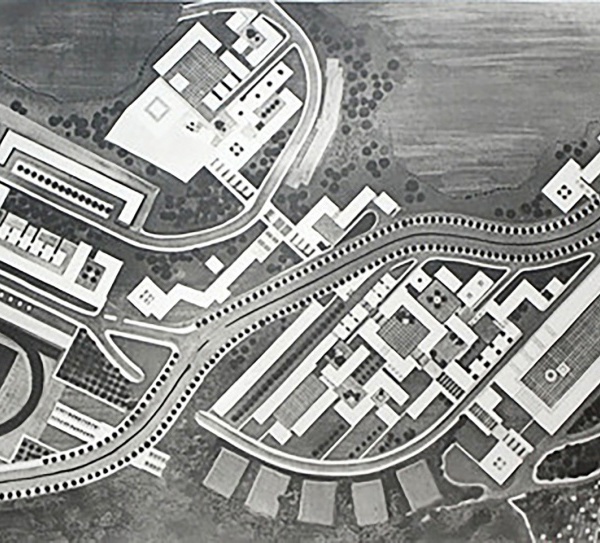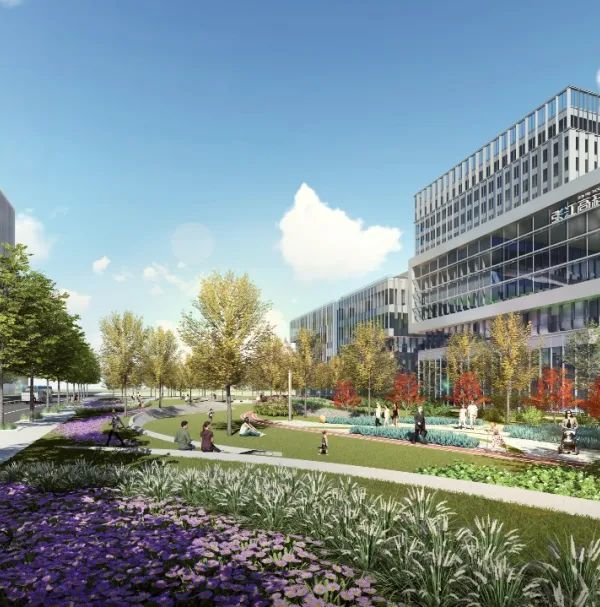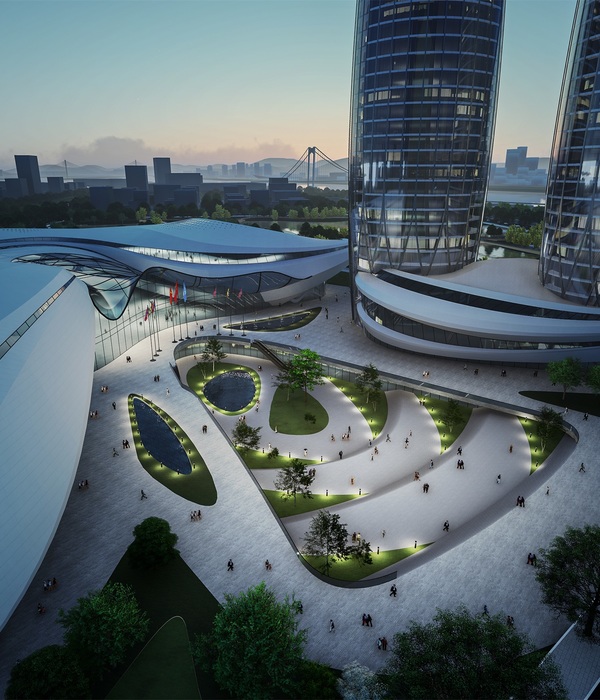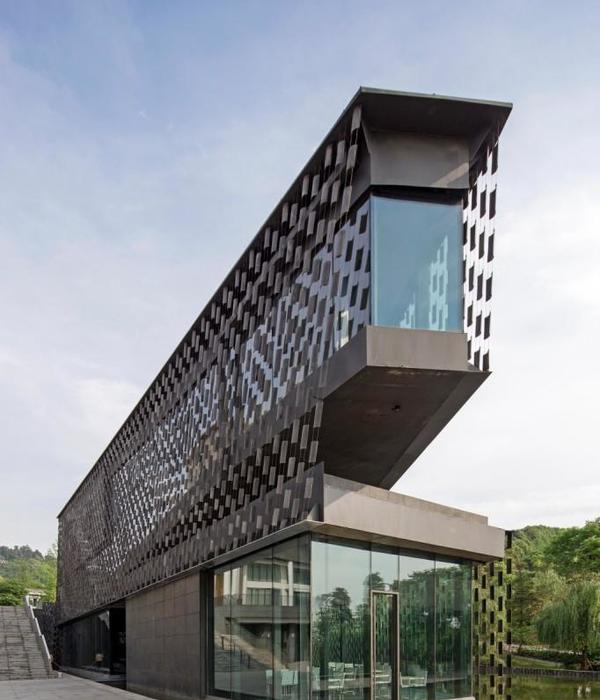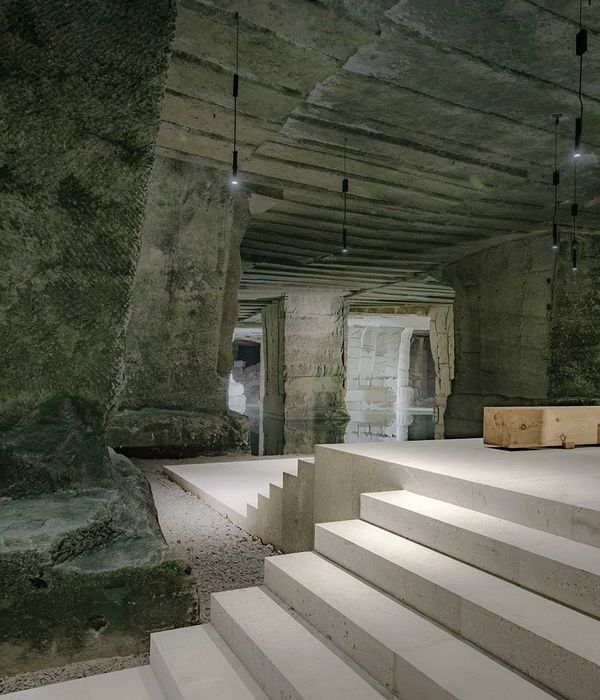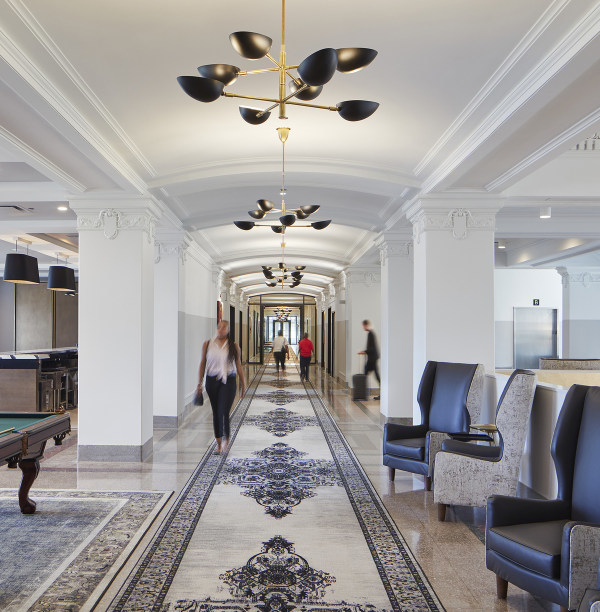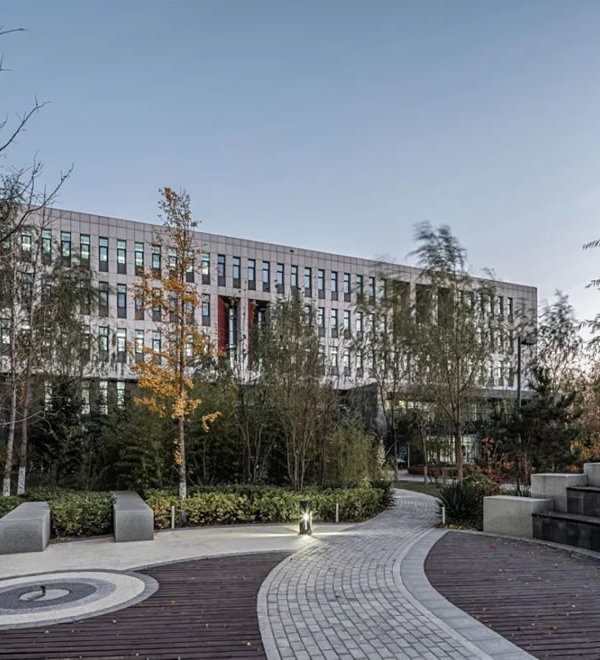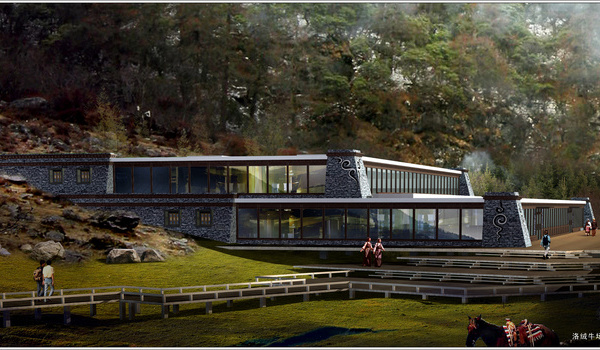巴西圣保罗 Maria Antonia 大学中心,历史与当代艺术的融合
Maria Antonia大街是圣保罗大学的历史性参照,同也象征着圣保罗市的文化和政治生活。19世纪末,Mackenzie学院在这里建校;1949年,学院开设了哲学、科学与文学院系,并将院址设在Rui Barbosa大楼。自此,Maria Antonia大街便成为了活跃的学术及社交场所。
Maria Antonia Street is a historical reference for the University of São Paulo and a mark in the cultural and political life of the city. As the address of the Mackenzie College since the end of the 19th century, the Maria Antonia Street became a catalyser of academic and social discussions after the establishment of the Faculty of Philosophy, Sciences and Letters at the Rui Barbosa Building, on 1949.
▼项目概览,project overview
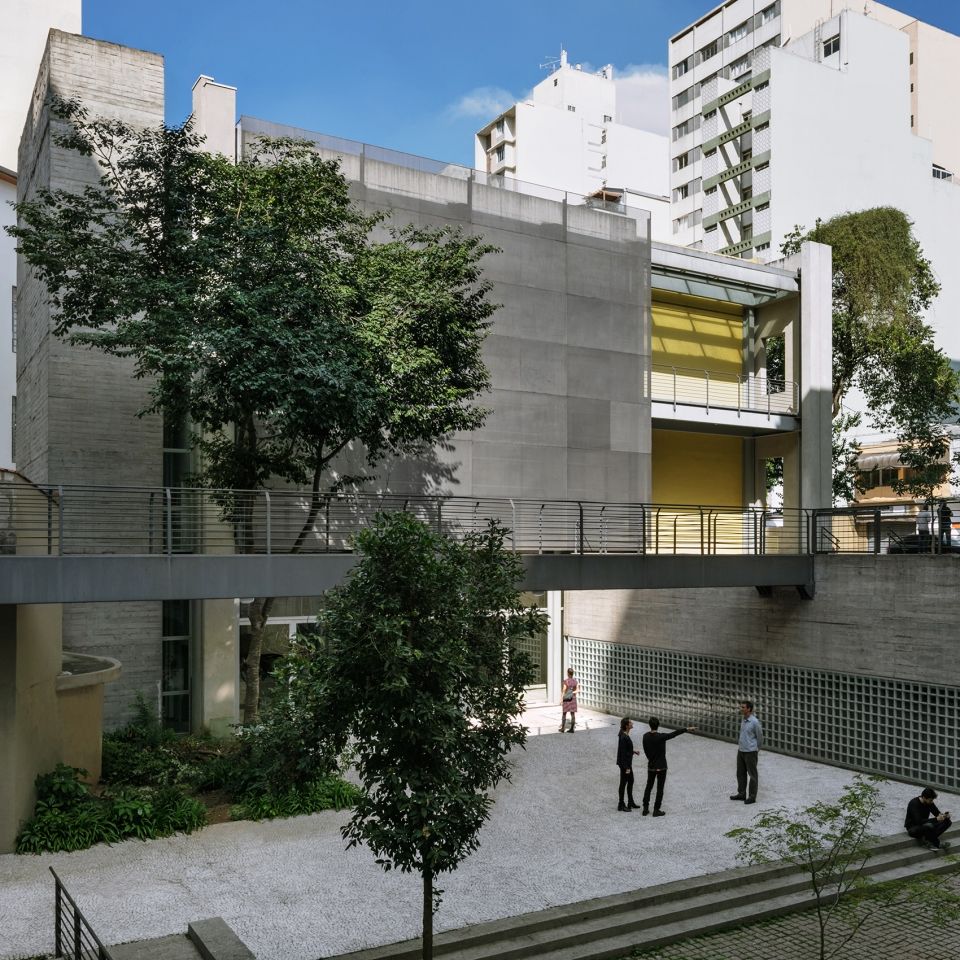
1968年,一群右翼学生暴力入侵了Rui Barbosa大楼,哲学学院随后被迁移到Cidade Universitária大学校园内。作为综合体中的核心建筑,饱经风霜的Rui Barbosa大楼无疑需要得到更周全的保护。对于Maria Antonia大街建筑群的重建和修复旨在适应新的功能需要,它将作为一个当代艺术的聚合地,将Maria Antonia中心(CEUMA)、圣保罗大学剧院(TUSP)和当代艺术学院(IAC)与一系列用于举办展览、课程和音乐会的、丰富多样的活动场所连接起来。
After a violent invasion of the building, by a group of right wing students, escorted by the police in 1968, the Faculty of Philosophy was transferred to the campus of the University (Cidade Universitária). The relevance of these events defined the desire to preserve the Rui Barbosa building, the main construction of the complex. The reform and restoration project of Maria Antonia complex attempts to adjust its buildings to the new uses: a nucleus of contemporary art that congregates the University Center Maria Antonia (CEUMA), the USP Theater (TUSP) and the institute of Contemporary Art (IAC), – with diverse activities, such as exhibitions, courses, events and concerts, among others.
▼街道视角,street view
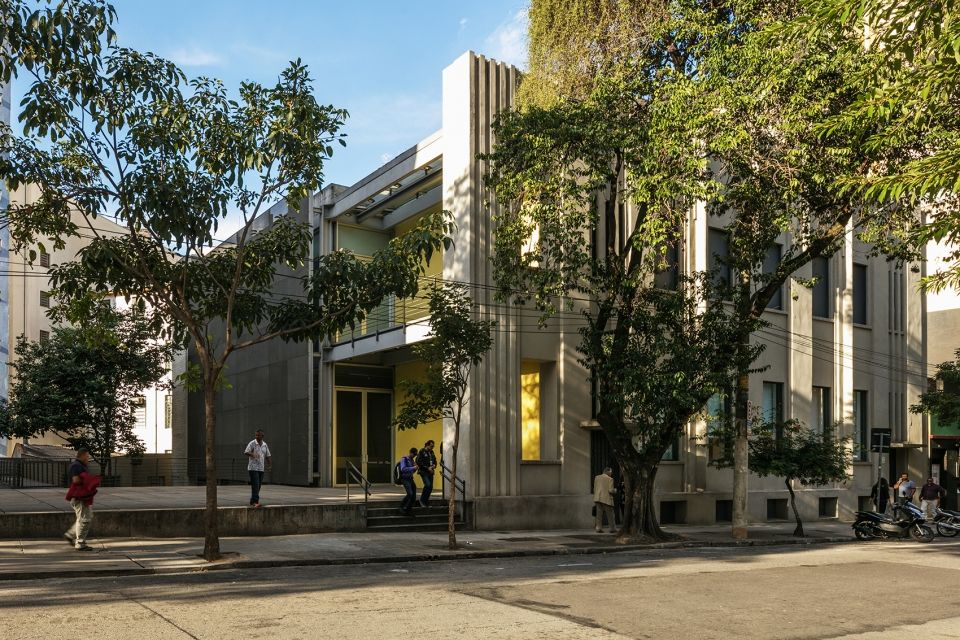
▼入口广场,access square
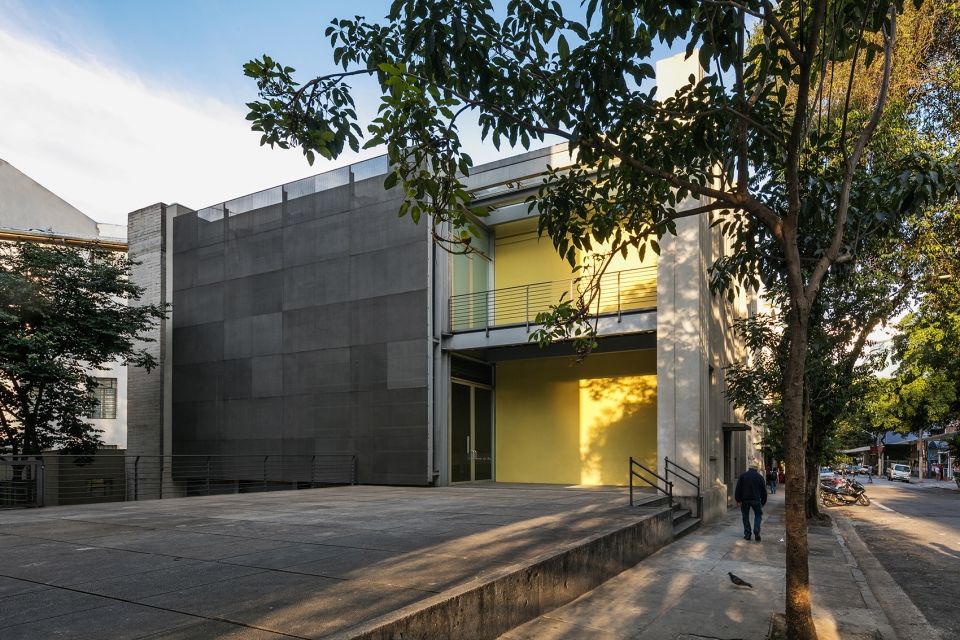
▼建筑临街立面,building facade
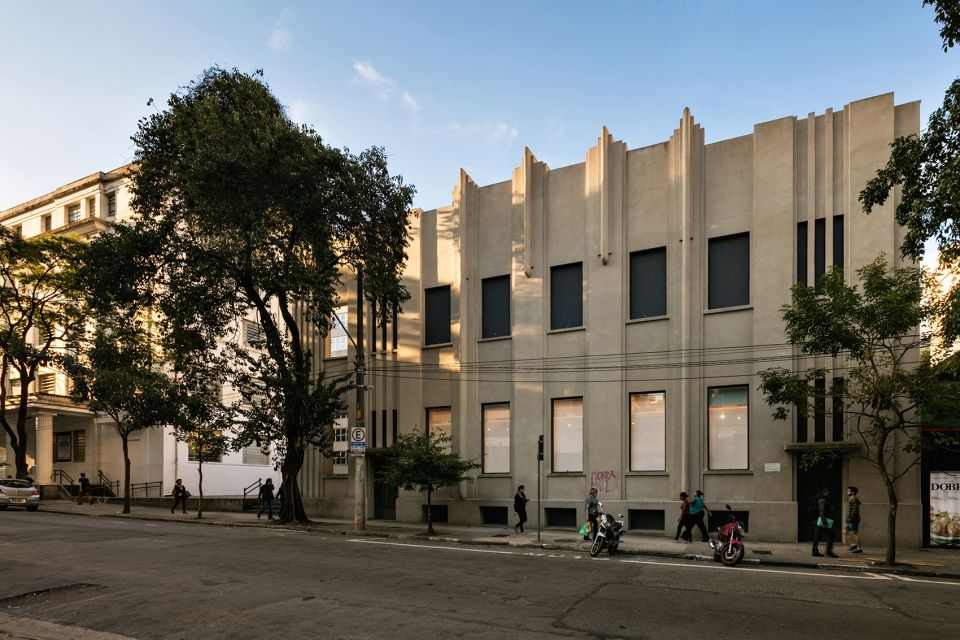
该项目的主要目的是将场地作为圣保罗大学历史遗产的身份突显出来。项目内容包括对既有建筑的主立面进行修复、保持Rui Barbosa大楼和Joaquim Nabuco大楼的原始体量,并通过一个小型广场在二者之间建立新的联系,为其赋予公共空间的维度。在街道层,这座广场将成为人行道的自然延伸,将人们引向内部的文化空间。在地下层,种满绿植的庭院将连接不同的活动空间,并在两栋大楼之间建立新的关联。这里也将成为一个受到保护和荫蔽的生活场所,并以更高的空间品质将大学建筑群与城市连接在一起。在未来,该项目作为Maria Antonia大街上的活跃中心,将继续为圣保罗的学术、文化和政治发展作出贡献。
The project has its main purpose the affirmation of the public character that historically labeled this patrimony of the University of São Paulo. The proposal consists of the restoration of the main facades, keeping the original volume of the buildings Rui Barbosa and Joaquim Nabuco, thought it proposes a new relationship between the two buildings gains the dimension of public space, by its transformation into a small square. At the street level, this square is a natural enlargement of the sidewalk, and forms an inviting access to the cultural space. At the lower level, a patio with trees seeks to relate the different activities, as a connection between the two buildings. It is also a living space, shaded and protected. Re-qualifying the open spaces, offering a more generous linking of the complex with the city, is the greatest contribution of this project to the memory of an academic, cultural and political movement, that had its location at the Maria Antonia Street.
▼地下公共庭院与街道相连接,lower public square and connection with the street

▼地下庭院入口,lower public square access
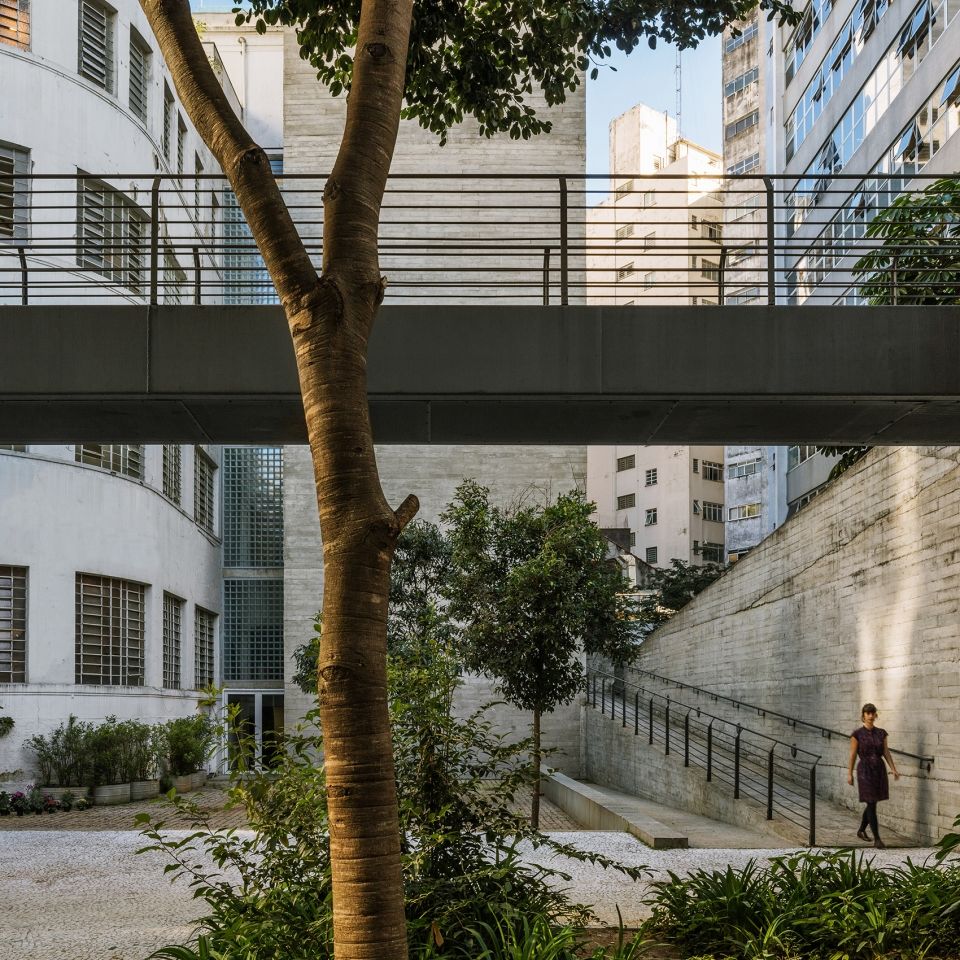
▼大学中心主展厅,entrance hall and exhibition room
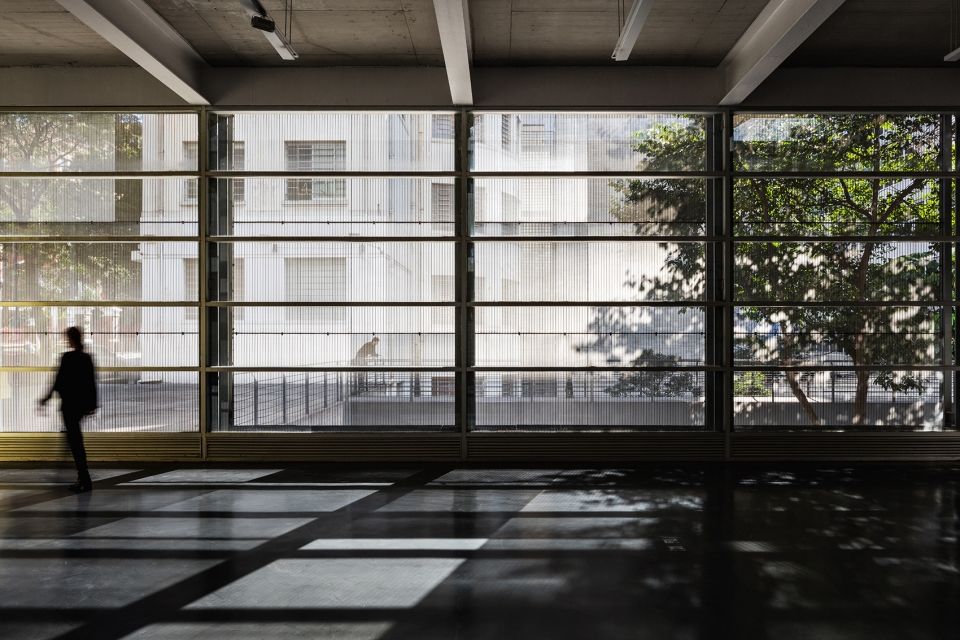
▼展厅细部,detailed view
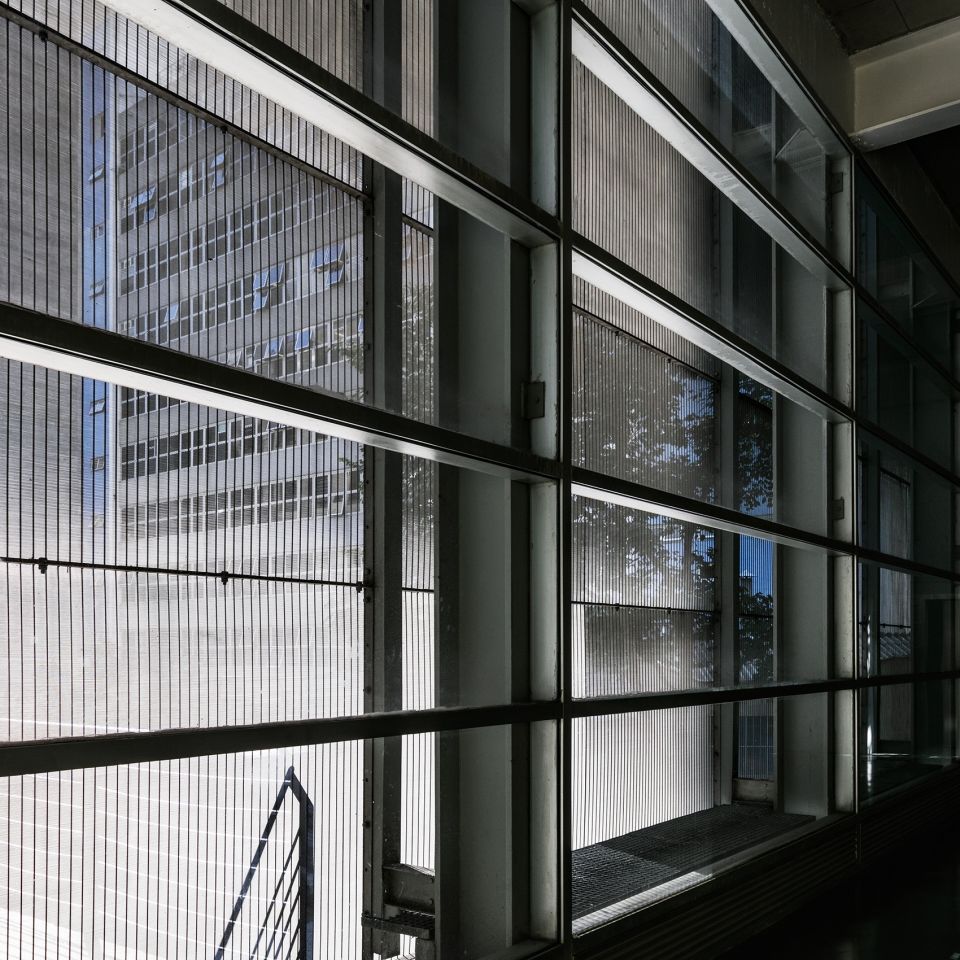
▼舞蹈室,dancing room

▼展览期间照片,exhibition view
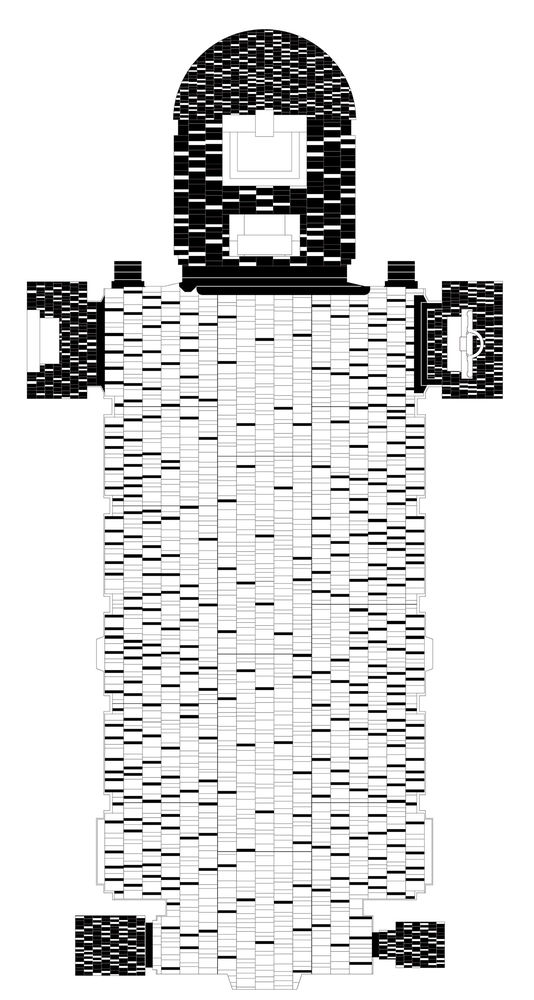

▼模型,model

▼场地平面图,site plan
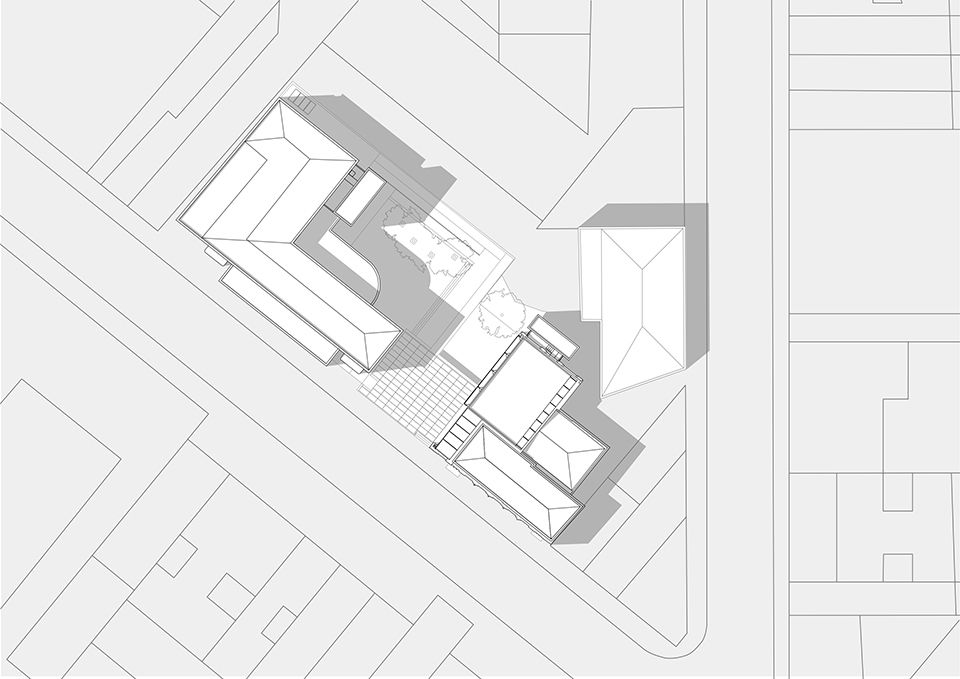
▼地下层平面图,lower level plan

▼首层平面图,ground floor plan

▼二层平面图,first floor plan
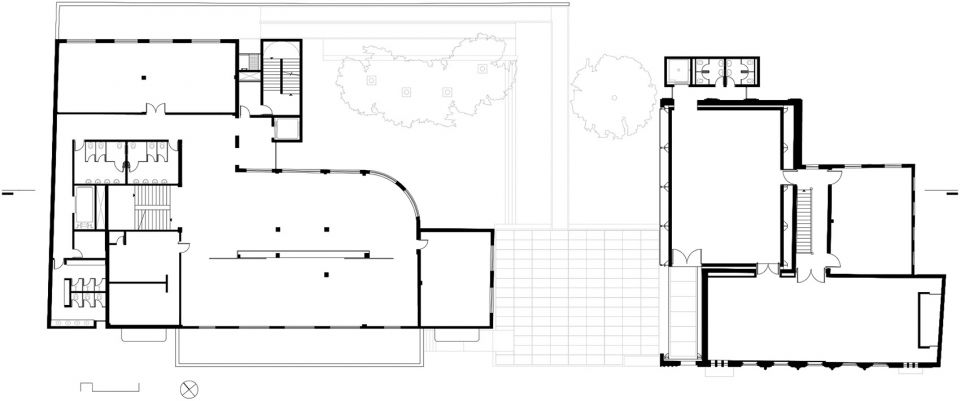
▼剖面图,section

Maria Antonia University Center_UNA Arquitetos
Location: R. Maria Antônia, 294 – Vila Buarque, São Paulo – SP, Brazil
Area:6199.0 m2
Project Year: 2017
Authors: Cristiane Muniz, Fábio Valentim, Fernanda Barbara, Fernando Viégas
Collaborators:
Ana Paula de Castro, André Ciampi, Apoena Amaral e Almeida, Camila Lisboa, Clóvis Cunha, Fernanda Neiva, Felipe Noto, Guilherme Petrella, Henrique Bustamante, Jimmy Liendo, José Baravelli, José Carlos Silveira Júnior, Pablo Hereñu, Sílio Almeida
Concrete Structure: França & Associados Engenharia
Metallic Structure: Engebrat Consultores, Engenharia e Projetos
Foundations: Engenheiros Associados Consultrix
Soil mechanics: Geoplano Serviços Técnicos Ltda.
Installations: Projetar Engenharia e Projetos
Planialtimetric and Cadastral Survey
Etagri Serviços de Engenharia e Construções
Air Conditioning: Thermoplan Engenharia Térmica
Thermal comfort: Ambiental S/C Ltda.
Acoustics: Ambiental S/C Ltda e Passeri & Associados
Stagecraft technician: J. C. Serroni Criações Visuais
Lighting design: Ricardo Heder
Conservation Consulting: Gedley Belchior Braga
Participation in historical research: Tuca Capelossi
Landscaping: Sakae Ishi
Photograph: Nelson Kon, Bebete Viégas
Manufacturers: Reka Iluminação, Stamp



