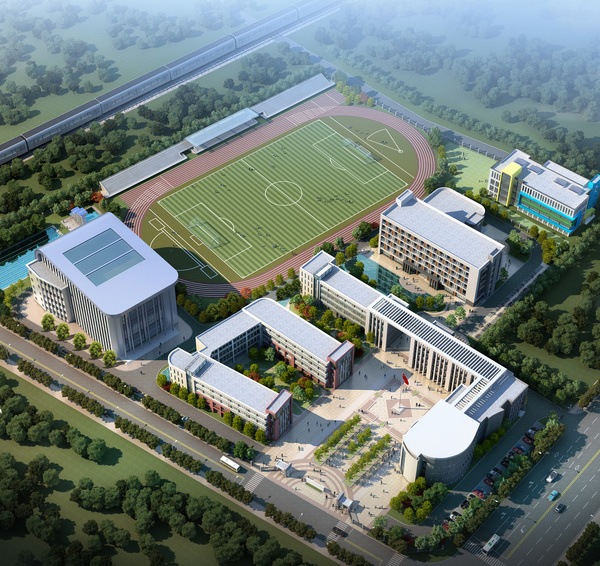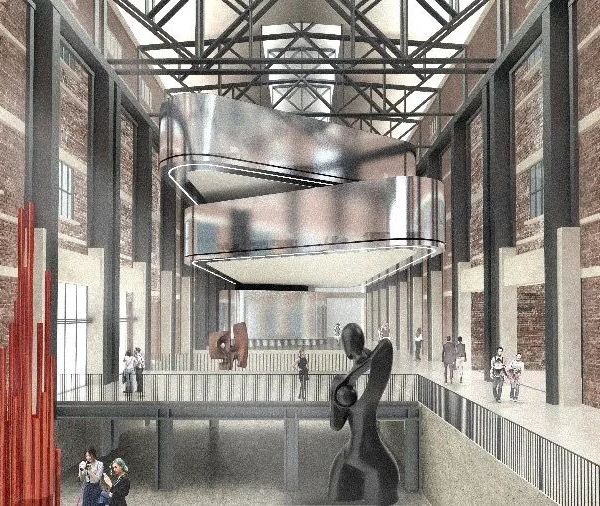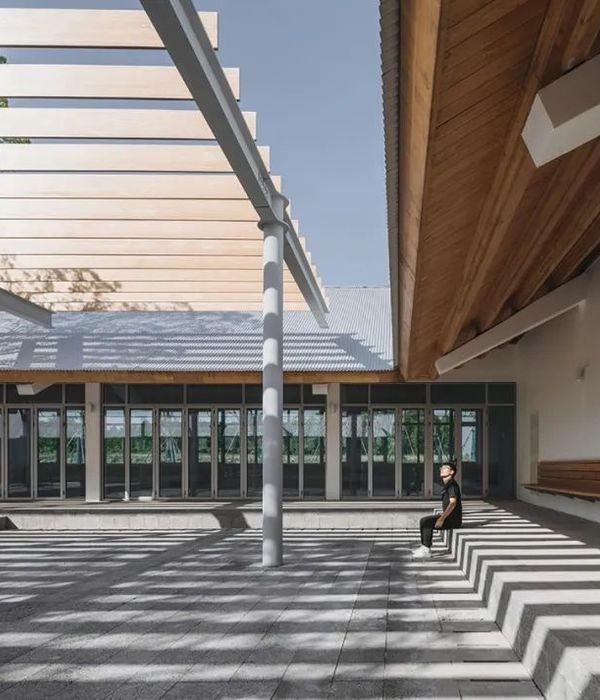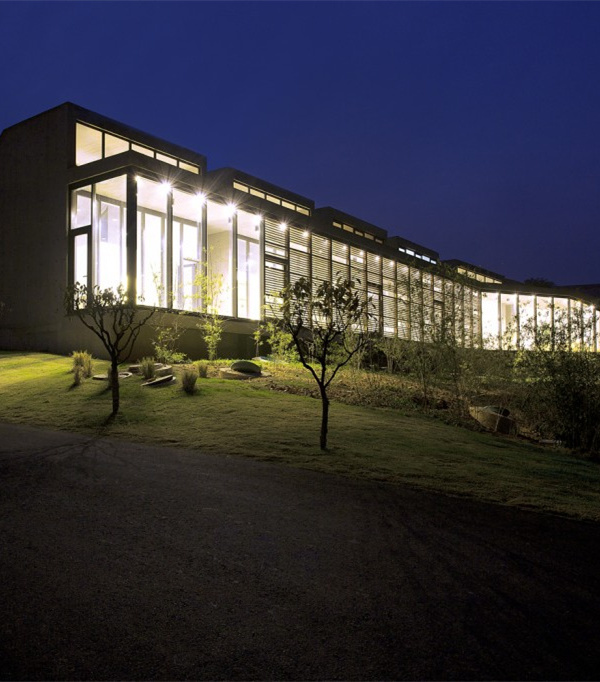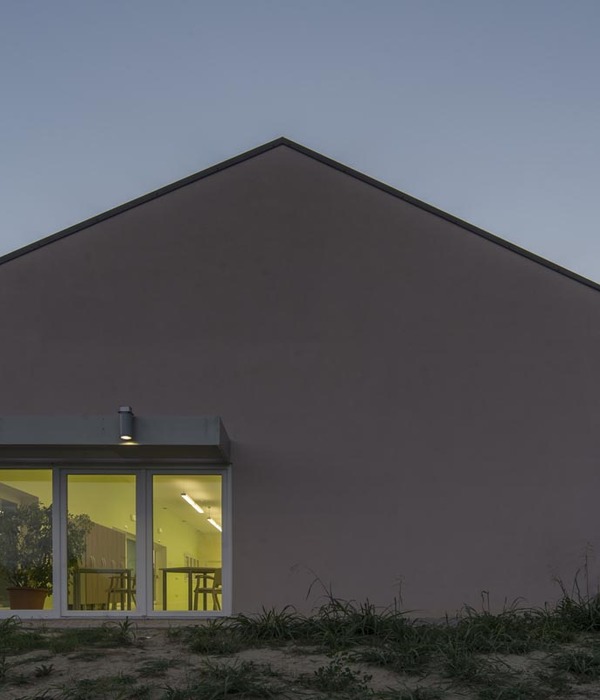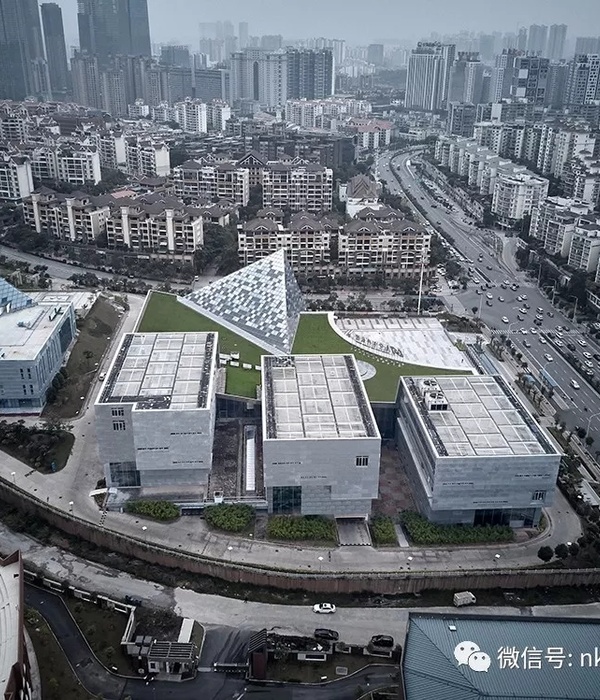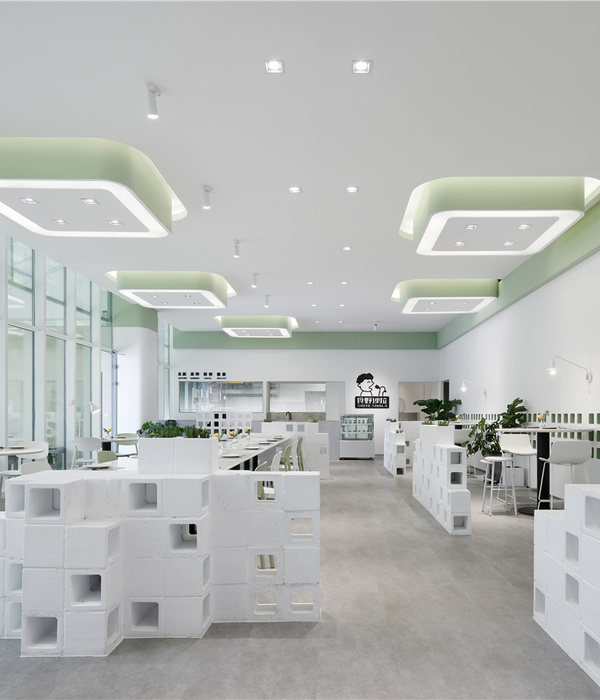下一个世代:可持续智慧未来城✦上海嘉定新城 嘉宝智慧湾
下一个世代:可持续智慧未来城✦上海嘉定新城 嘉宝智慧湾
对生产力的发展进步而言,城市作为主要的空间载体, 既是原因,又是表现;既是工具,又是目标。城市通过发展,整体进一步迭代,人作为个体,生活于此,既提供发展的动力,又体验发展的成果。
53s动画
嘉宝智慧湾位于上海五大新城之一的嘉定新城,是嘉定新城‘十四五’规划建设行动方案中的三个样板示范区之一。规划面积约80公顷,建筑面积总计97.6万平方米,以“产城融合的智慧社区”为基本定位,是嘉定新城核心区和科技城自主创新产业承载区,也是嘉定新城数字化转型的重要试点之一。Jiabao Smart Bay, located in Jiading New City, is one of the five major new cities in Shanghai. The planned area is about 80 hectares, with a total GFA of 976,000 square meters. It will serve as a smart service core for the entire area, which is predominantly occupied by R&D facilities and residential buildings.BDP有幸担纲嘉宝智慧湾的城市设计,致力于将该项目打造成嘉定乃至上海智能数字产业社区的未来典范,助力上海高新技术产业以及经济发展,在构建具有全球影响力的世界级城市群中起到重要作用。BDP was commissioned to complete the masterplan for Jiabao Smart Bay. The project aims to be an exemplar of the smart community in Jiading and Shanghai. It will play an important role in accelerating the development of Shanghai’s high-tech industry and economy.
BDP打造下一世代未来城:嘉宝智慧湾
设计宗旨Design Philosophy
为技术创造空间 让城市服务于人Create Opportunities & Places for TechnologyLet the Cities Serve the People
项目主创顾天一先生表示设计中强调了以人为本和生态低碳的核心理念,依托“一核一廊两中枢,一主四副双平台”的基本空间架构,将“自然 - 人文 - 城市”3重界面有机整合。设计在形式上做减法,在内容上做加法,全局联动、协同发展,引领嘉宝智慧湾未来城市实践区走向可持续、走向智能,成为宜商宜居的魅力之城。“Utilising a ‘people first and low carbon’ approach and ‘one core, one corridor, two hubs’ design framework, the plans organically integrate the three facets of nature, people and city. The design promises a dynamic future for Jiabao Smart Bay as a safe, efficient, environmentally friendly and attractive city.”GU Tianyi, Lead designer, BDP Shanghai studio.
图
“自然 - 人文 - 城市”3重界面有机整合
设计亮点Project Hightlights
一个功能有机融合的产业高地AN INNVOATIVE CITY WITH EXTENSIVE INTEGRATED FUNCTIONALITY /
智慧互联产业生态圈- 项目在区位上向北衔接北部产业园,向南联动国家级传感创新中心。BDP在规划设计的过程中合理配置区内各产业比重,打造研用一体化的智能物联产业高地,形成数字化创新成果展示“试验场”,提供新技术、新产品的实践区、体验区、种子区,成为嘉定智能产业生态圈不可或缺的重要一环。Smart Industry Ecosystem - The site connects an industrial park northward and a national sensor innovation centre southward. The plans rationally allocate the proportions of various industries in the zone to create a R&D highland for the smart industry, providing a perfect space for the hatching and presentation of new technologies and products. It will become an indispensable part of Jiading's smart industry ecosystem.
图
研用一体化的智能物联产业高地
智慧交通系统 - 针对用户的出行需求,引入无人驾驶智慧环线等多种智能自动化交通产品,提升区内“最后一公里”的出行体验。并以智慧道路建设为基础,营造多元丰富的公共街道空间,使区内用户步行即可享受社区便利和活动空间,打造5分钟生活圈。Smart Transportation System – To meet user's travel needs, a variety of intelligent automated transportation modes, such as driverless cars, are introduced to enhance the travel experience of the ‘last kilometre’ in the area. With the idea of the 5-minute living circle, the plans provide a large variety of public facilities and spaces around the residential areas, so that people can access these functions within walking distance
图
智慧交通高效连通区内各功能分区
产城融合 弹性开发 - 依靠功能高度混合的营城模式,最大化产城融合的能量释放,通过弹性开发的模式,合理配置各产业业态比例,保证充足的研发空间,融合商办空间、商业空间和展示交流空间,打造以重要头部企业引领的“高价值链”产业集聚区。以前沿前端研发办公为基础,二次聚集设计、研发、测试等高价值产业,打造专业的嵌入式“云上”孵化平台。Industry-city Integration with Flexible Development - Utilising a highly mixed camp-city model and a developable X-land, the plans provide rational proportions for various industrial sectors and effective land use.
图
面向未来的精细化设计:结合区内招商及基础设施建设的实际情况,动态预留建设用地
一个科技高度引领的未来小镇A FUTURE CITY DRIVEN BY TECHNOLOGY/
以研发、商办、文化、展示四大未来项目为目标,承载未来城市管理数字化、经济数字化、生活数字化转型成果。链接智慧楼宇、工业互联网平台、企业共享云空间,搭建物联网“智慧产业大脑”。Responding to four future goals - R&D, business, culture and exhibition - the project will serve as a platform to demonstrate the benefits of the city’s transformation. The project is designed to create a ’smart industrial hub‘ by linking smart buildings, industrial internet platforms and enterprise shared cloud spaces.
图
嘉宝智立方:为智慧产业技术研发与孵化提供共享设施、众创沙龙等配套设施,促进企业创新、技术发展。
Smart Brain Cube: Provides supporting shared facilities and resources for enterprises to promote product innovation and technological development.
未来数字商街:通过智能移动购物中心、VR体验展厅等功能,提供产品展示、体验、消费一站式服务。利用大数据精准解析客户需求与反馈,优化从产至销的效率和体验。
Future Digital Street: Via functions such as intelligent mobile shopping centres and VR experience showrooms, the scheme offers a one-stop service for product display, customer experience and procurement. Big data will accurately analyse customer trends and feedback, to optimise production efficiency and the retail environment.
湾区“会客厅”:提供技术实践展厅、路演台、品牌馆等企业展示与技术交流的空间。
The Living Room of The Bay: Provides spaces for corporate presentations and technology exchanges, such as technology showrooms, roadshow stages and brand pavilions.
嘉宝智创产业中心:运用BIM等技术打造下一代“智慧楼宇”城市新地标。
Smart Innovation Centre: Through BIM and other technologies to establish a new city landmark as the next generation of smart buildings.
滑图
BDP打造高感知度智慧场景
由智慧居住、智慧治理、智慧出行、智慧服务组成智慧家园样板,塑造市级标杆“数字家园样板区”。智能物流与停车系统,有效提升城市环境品质,倡导低碳环保新生活。The smart residential area model (comprising smart living, smart governance, smart travel and smart services) represents a new municipal benchmark. Smart logistics and parking systems promote an sustainable low carbon community and lifestyle.
图
智能物流与停车系统
未来智慧技术打造数字家园样板
一个以人为本可持续的人文社区A SUSTAINABLE PEOPLE-FIRST TOWN WHERE ECOLOGY CONNECTS WITH HUMANITY/
以当地自然肌理与人文底蕴为基底,打造具有嘉定特色的数字化科技人文水廊。针对南北不同属性界面进行差异化处理,在北面保留生态自然景色,南面融入城市风貌,营造具有高度辨识性的城市形象。Reflecting Jiading’s natural context and cultural heritage, the design incorporates a cultural waterway which embodies Jiading’s diverse characteristics, which carefully represents a balance between the city’s history and future. The plans preserve the natural ecology on the north side and integrate the urban realm on the south side, to create a highly distinctive city environment.
图
特色空间营造:借内部河道打造具有嘉定特色的数字化科技人文水廊
BDP贯彻零碳设计理念和技术,在区域层面行程低碳型的空间架构,清晰的组团划分和中密度的建筑布局形成自然通风以及对于自然光照的最大化利用,节能减排的同时提高人体舒适度。在建筑层面,BDP通过低碳设计手段,打造可持续、可循环的数字零碳社区。BDP proposes sustainable design concepts and technologies to create a low-carbon spatial architectural scheme at masterplan level, with clear groupings and medium-density building layouts to maximise natural ventilation and the use of natural light, saving energy and reducing emissions whilst improving human comfort. At the architectural design level, BDP creates a sustainable and digital zero-carbon community through low-carbon design methodology.
图
数字零碳社区
同时,体育活动和社交活动是确保健康生活方式的基本活动。公园、广场和绿道等公共开放空间是进行这些活动的关键环境。因此BDP在区内打造了多处多功能场馆,以满足社区活动以及大众健身的需求。Meanwhile sports activity and socialisation are essential activities to ensure a healthy lifestyle. Public open spaces such as parks, plazas and greenways are key environments for these activities. BDP has created a number of multi-purpose venues in the district to meet these important community needs.
丰富的社区活动以及大众健身空间
目前,嘉宝智慧湾项目正在控规调整阶段,让我们一同期待这座宜商宜居、智能高效、生机勃勃的“未来之城”。At present, the Jiabao Smart Bay project is in the control plan adjustment stage, so let's look forward to this ‘City of the Future’ which is business and living-friendly, intelligent, efficient and vibrant.
动画2 animation
未来城市
The City of the Future
是繁复琐碎褪去的平静
The calmness where the complexity and triviality fade away
是生活本真自然的形态
It is the true and natural form of life
我们希望辅以科技的力量,让
We hope that with the power of technology, we can make
天更蓝,水更清
the sky bluer, the water clearer
The breeze sweeter and everywhere is convenient
滑动的图
项目信息
项目名称:嘉宝智慧湾未来城市实践区
项目地点:中国,上海市,嘉定区
项目类型:城市设计
项目规模:6 平方公里研究范围+80 公顷设计范围
设计时间:2021年
客户:嘉定区国有资产经营(集团)有限公司
项目主创:顾天一
团队成员:王卓,佘一宁,刘惠,贺利欧,陈伊超
对生产力的发展进步而言,城市作为主要的空间载体, 既是原因,又是表现;既是工具,又是目标。城市通过发展,整体进一步迭代,人作为个体,生活于此,既提供发展的动力,又体验发展的成果。
©BDP
嘉宝智慧湾位于上海五大新城之一的嘉定新城,是嘉定新城‘十四五’规划建设行动方案中的三个样板示范区之一。规划面积约80公顷,建筑面积总计97.6万平方米,以“产城融合的智慧社区”为基本定位,是嘉定新城核心区和科技城自主创新产业承载区,也是嘉定新城数字化转型的重要试点之一。
Jiabao Smart Bay, located in Jiading New City, is one of the five major new cities in Shanghai. The planned area is about 80 hectares, with a total GFA of 976,000 square meters. It will serve as a smart service core for the entire area, which is predominantly occupied by R&D facilities and residential buildings.
,时长00:53
BDP打造下一世代未来城:嘉宝智慧湾 ©BDP
BDP有幸担纲嘉宝智慧湾的城市设计,致力于将该项目打造成嘉定乃至上海智能数字产业社区的未来典范,助力上海高新技术产业以及经济发展,在构建具有全球影响力的世界级城市群中起到重要作用。
BDP was commissioned to complete the masterplan for Jiabao Smart Bay. The project aims to be an exemplar of the smart community in Jiading and Shanghai. It will play an important role in accelerating the development of Shanghai’s high-tech industry and economy.
未来城市应用场景 ©BDP
设计宗旨Design Philosophy
为技术创造空间 让城市服务于人
Create Opportunities & Places for Technology
Let the Cities Serve the People
项目主创顾天一先生表示设计中强调了以人为本和生态低碳的核心理念,依托“一核一廊两中枢,一主四副双平台”的基本空间架构,将“自然 - 人文 - 城市”3重界面有机整合。设计在形式上做减法,在内容上做加法,全局联动、协同发展,引领嘉宝智慧湾未来城市实践区走向可持续、走向智能,成为宜商宜居的魅力之城。
“Utilising a ‘people first and low carbon’ approach and ‘one core, one corridor, two hubs’ design framework, the plans organically integrate the three facets of nature, people and city. The design promises a dynamic future for Jiabao Smart Bay as a safe, efficient, environmentally friendly and attractive city.”
GU Tianyi, Lead designer, BDP Shanghai studio
“一核一廊两中枢,一主四副双平台”的空间布局 ©BDP
“自然 - 人文 - 城市”3重界面有机整合 ©BDP
设计亮点Project Highlights
一个功能有机融合的产业高地AN INNVOATIVE CITY WITH EXTENSIVE INTEGRATED FUNCTIONALITY /
智慧互联产业生态圈 - 项目在区位上向北衔接北部产业园,向南联动国家级传感创新中心。BDP在规划设计的过程中合理配置区内各产业比重,打造研用一体化的智能物联产业高地,形成数字化创新成果展示“试验场”,提供新技术、新产品的实践区、体验区、种子区,成为嘉定智能产业生态圈不可或缺的重要一环。
Smart Industry Ecosystem - The site connects an industrial park northward and a national sensor innovation centre southward. The plans rationally allocate the proportions of various industries in the zone to create a R&D highland for the smart industry, providing a perfect space for the hatching and presentation of new technologies and products. It will become an indispensable part of Jiading's smart industry ecosystem.
研用一体化的智能物联产业高地 ©BDP
产城融合 弹性开发 - 依靠功能高度混合的营城模式,最大化产城融合的能量释放,通过弹性开发的模式,合理配置各产业业态比例,保证充足的研发空间,融合商办空间、商业空间和展示交流空间,打造以重要头部企业引领的“高价值链”产业集聚区。以前沿前端研发办公为基础,二次聚集设计、研发、测试等高价值产业,打造专业的嵌入式“云上”孵化平台。
Industry-city Integration with Flexible Development - Utilising a highly multifunctional and flexible model for development, theplan provides rational proportions for various industrial sectors and effectiveland use.
面向未来的精细化设计:结合区内招商及基础设施建设的实际情况,动态预留建设用地 ©BDP
智慧交通系统 - 针对用户的出行需求,引入无人驾驶智慧环线等多种智能自动化交通产品,提升区内“最后一公里”的出行体验。并以智慧道路建设为基础,营造多元丰富的公共街道空间,使区内用户步行即可享受社区便利和活动空间,打造5分钟生活圈。
Smart Transportation System – To meet user's travel needs, a variety of intelligent automatedtransportation modes, such as driverless cars, are introduced to enhance thetravel experience of the ‘5-minute city’ concept proposed for the area. This 5-minute living circle provides a wide variety of public facilities and spacesaround the residential areas, so that people can access these functions withinwalking distance.
智慧交通高效连通区内各功能分区 ©BDP
一个科技高度引领的未来小镇A FUTURE CITY DRIVEN BY TECHNOLOGY/
以研发、商办、文化、展示四大未来项目为目标,承载未来城市管理数字化、经济数字化、生活数字化转型成果。链接智慧楼宇、工业互联网平台、企业共享云空间,搭建物联网“智慧产业大脑”。
Responding to four future goals - R&D, business, culture and exhibition - the project will serve as a platform to demonstrate the benefits of the city’s transformation. The project is designed to create a ’smart industrial hub‘ by linking smart buildings, industrial internet platforms, innovative software, data and shared cloud technologies.
©BDP
©BDP
嘉宝智立方:为智慧产业技术研发与孵化提供共享设施、众创沙龙等配套设施,促进企业创新、技术发展。
Smart Cloud Platform: Provides supporting shared facilities and resources for enterprises to promote product innovation and technological development.
未来数字商街:通过智能移动购物中心、VR体验展厅等功能,提供产品展示、体验、消费一站式服务。利用大数据精准解析客户需求与反馈,优化从产至销的效率和体验。
Future Digital Street: Via functions such as intelligent mobile shopping centres and VR experience showrooms, the scheme offers a one-stop service for product display, customer experience and procurement. Big data will accurately analyse customer trends and feedback, to optimise production efficiency and the retail environment.
湾区“会客厅”:提供技术实践展厅、路演台、品牌馆等企业展示与技术交流的空间。
The Living Room of The Bay: Provides spaces for corporate presentations and technology exchanges, such as technology showrooms, roadshow stages and brand pavilions.
嘉宝智创产业中心:运用BIM等技术打造下一代“智慧楼宇”城市新地标。
Smart Innovation Centre: Through BIM and other technologies to establish a new city landmark as the next generation of smart buildings.
BDP打造高感知度智慧场景 ©BDP
由智慧居住、智慧治理、智慧出行、智慧服务组成智慧家园样板,塑造市级标杆“数字家园样板区”。智能物流与停车系统,有效提升城市环境品质,倡导低碳环保新生活。
The smart residential area model (comprising smart living, smart governance, smart travel and smart services) represents a new municipal benchmark. Smart logistics and parking systems promote a sustainable low carbon community and lifestyle.
智能物流与停车系统 ©BDP
未来智慧技术打造数字家园样板 ©BDP
一个以人为本可持续的人文社区A SUSTAINABLE PEOPLE-FIRST TOWN WHERE ECOLOGY CONNECTS WITH HUMANITY/
以当地自然肌理与人文底蕴为基底,打造具有嘉定特色的数字化科技人文水廊。针对南北不同属性界面进行差异化处理,在北面保留生态自然景色,南面融入城市风貌,营造具有高度辨识性的城市形象。
Reflecting Jiading’s natural context and cultural heritage, the design incorporates a cultural waterway which embodies Jiading’s diverse characteristics, which carefully represents a balance between the city’s history and future. The plans preserve the natural ecology on the north side and integrate the urban realm on the south side, to create a highly distinctive city environment.
©BDP
特色空间营造:借内部河道打造具有嘉定特色的数字化科技人文水廊 ©BDP
BDP贯彻零碳设计理念和技术,在区域层面形成低碳型的空间架构,清晰的组团划分和中密度的建筑布局形成自然通风以及对于自然光照的最大化利用,节能减排的同时提高人体舒适度。在建筑层面,BDP通过低碳设计手段,打造可持续、可循环的数字零碳社区。
BDP proposes sustainable design concepts and technologies to create a low-carbon spatial architectural scheme at masterplan level, with clear groupings and medium-density building layouts to maximise natural ventilation and the use of natural light, saving energy and reducing emissions whilst improving human comfort. At the architectural design level, BDP creates a sustainable and digital zero-carbon community through low-carbon design methodology.
©BDP
数字零碳社区 ©BDP
同时,体育活动和社交活动是确保健康生活方式的基本活动。公园、广场和绿道等公共开放空间是进行这些活动的关键环境。因此BDP在区内打造了多处多功能场馆,以满足社区活动以及大众健身的需求。
Meanwhile sports activity and socialisation are essential activities to ensure a healthy lifestyle. Public open spaces such as parks, plazas and greenways are key environments for these activities. BDP has created a number of multi-purpose venues in the district to meet these important community needs.
丰富的社区活动以及大众健身空间 ©BDP
目前,嘉宝智慧湾项目正在控规调整阶段,让我们一同期待这座宜商宜居、智能高效、生机勃勃的“未来之城”。
At present, the Jiabao Smart Bay project is in the control plan adjustment stage, so let's look forward to this ‘City of the Future’ which is business and living-friendly, intelligent, efficient and vibrant.
,时长00:34
©BDP
未来城市是繁复琐碎褪去的平静是生活本真自然的形态我们希望辅以科技的力量,让天更蓝,水更清微风拂香甜,无处不便捷
项目信息
项目名称:嘉宝智慧湾未来城市实践区
项目地点:中国,上海市,嘉定区
项目类型:城市设计
项目规模:6 平方公里研究范围+80 公顷设计范围
设计时间:2021年
客户:嘉定区国有资产经营(集团)有限公司
项目主创:顾天一
团队成员:王卓,佘一宁,刘惠,贺利欧,陈伊超
{{item.text_origin}}

