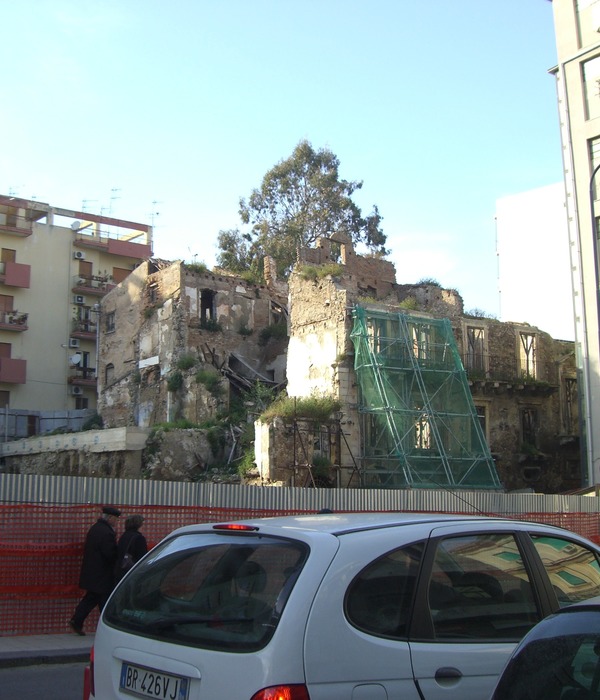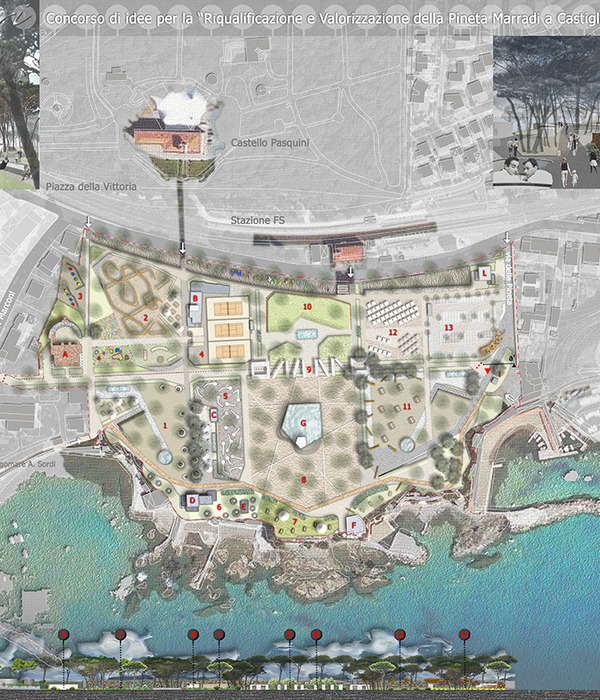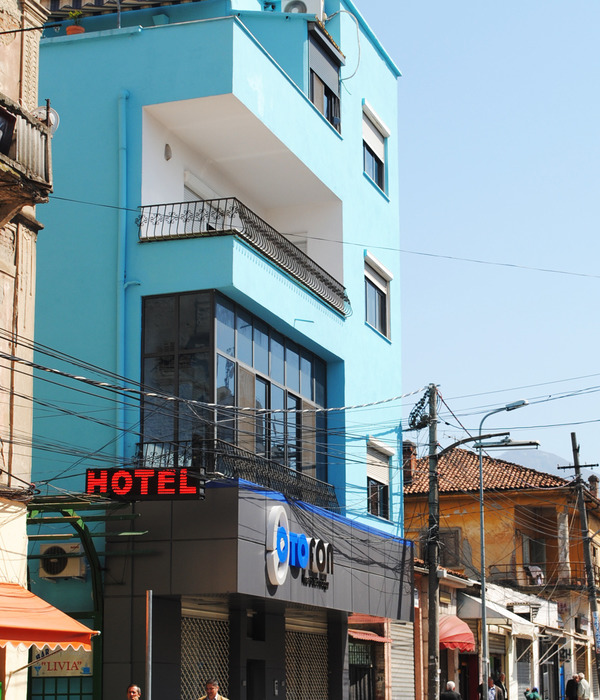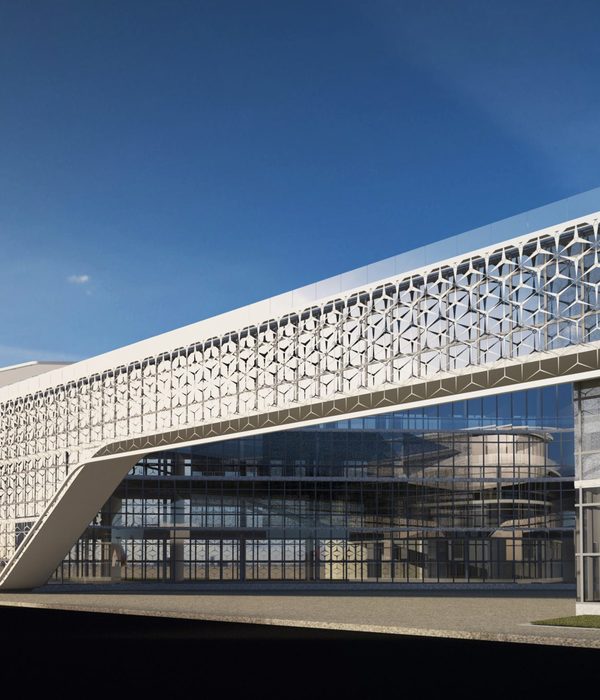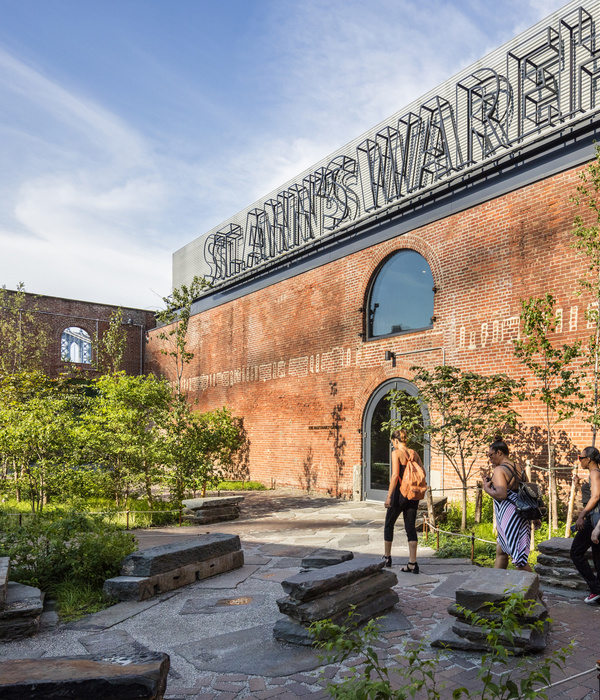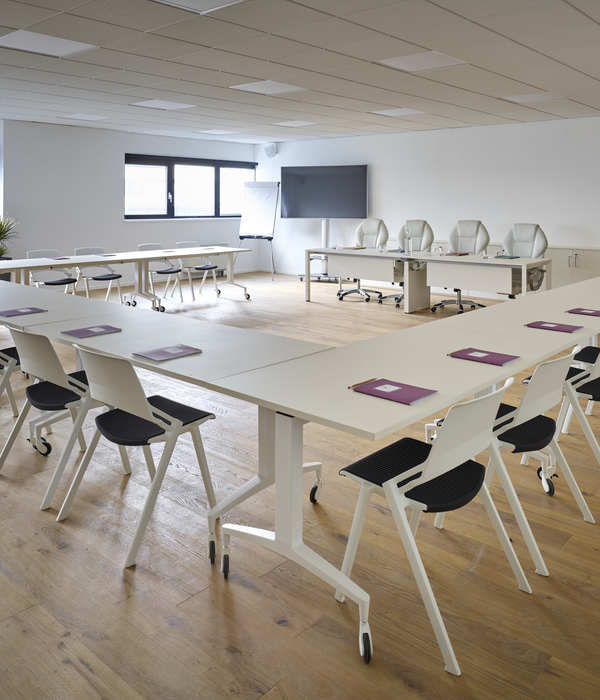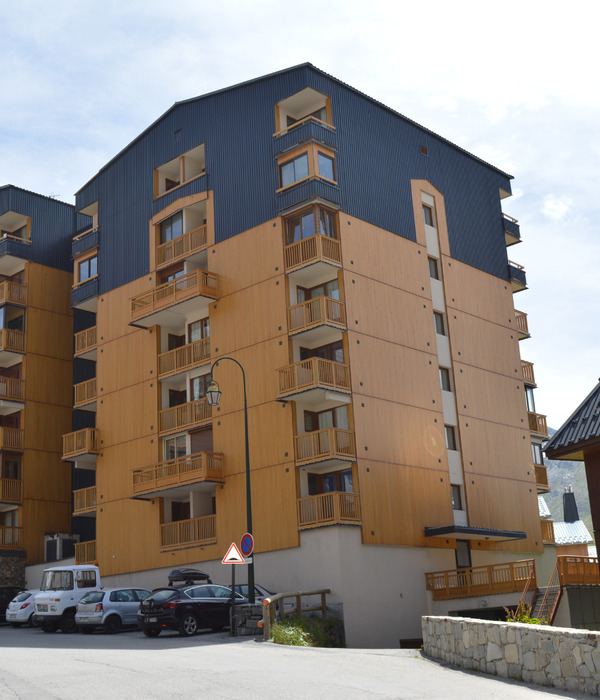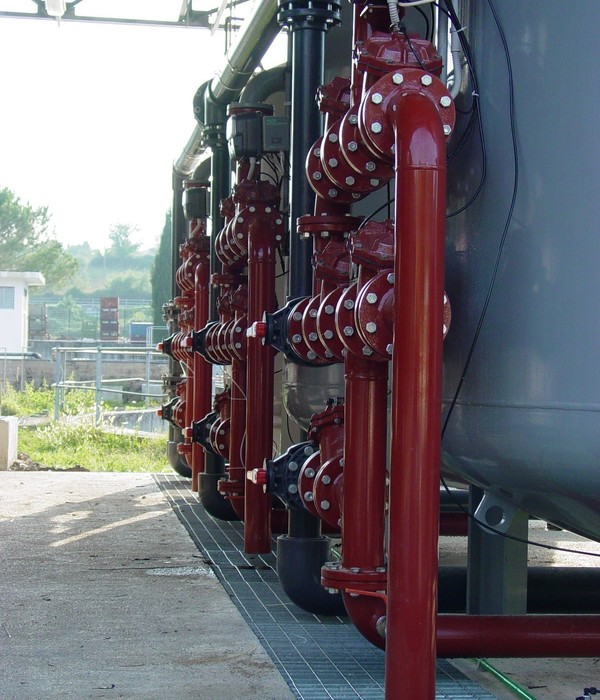Architects:Mauricio Méndez, sauermartins
Year :2021
Photographs :Josema Cutillas
Manufacturers : Garnica PlywoodGarnica Plywood
Architects In Charge : Cássio Sauer, Elisa t martins [ sauermartins ] + Mauricio Mendez
Project Team : Tomás Culleton, Antonio Cornely
Structural Consultant : Rodrigo Affonso
Execution : Gerardo Gorris / kuma estructuras
City : Logroño
Country : Spain
Site-specific. A manifestation of duality expressed by the constant superposition of contrasts: instability and balance, contemporary and historical, a wall that limits and a circle that receives, the space, at once, interior and exterior, the open and the closed, signalizes, at the same time, the weight and lightness of our time.
As a symbol of the concentric festival, the pavilion proposes a reflection on the place, the urban, and the specific and challenging moment we live in. Located at the edge of the historic center of the city of logroño, the intervention recognizes the square, the existing sculpture, and the tree, establishing a connection to this specific context.
Composed of two geometric pieces that complement each other - a wall and a circle -, the pavilion approaches a 'site-specific' installation, that completely transforms, through few elements, the experimentation of this public space.
The circle acts as a meeting point par excellence, configuring, in this case, a new space of centrality, having the tree as a focal point. anchored to a stone, the circle does not touch the ground; it rises and floats above the square. The wall, in turn, intercepts and supports the circle. its design configures both an opening and a barrier. the continuous, opaque surface of the diagonal wall sets up a background for the walkers' sculpture, while the open ends provide permeability to the structure.
The scale of the intervention allows for the welcoming and reception of the public; functioning as an atrium, a theater. by involving the square, it provokes the rediscovery of urban relations, an invitation to walk through the place and interact with the pavilion.
A narrative of paths, of a historical memory and of new perspectives.
The fragile and monumental presence of the pavilion brings up, in simple gestures, the possibility of defining the space, revealing a transformation, and producing a powerful and ephemeral movement. The importance of generating a link between the work and popular vernacular architecture aims to return the craft of construction to the artisans, the project is an opportunity to establish connections to history, memory, and action.
▼项目更多图片
{{item.text_origin}}


