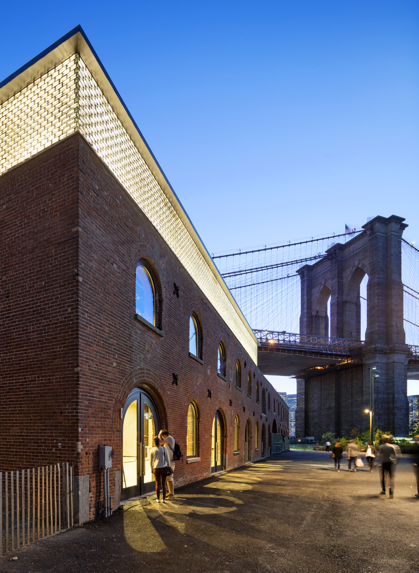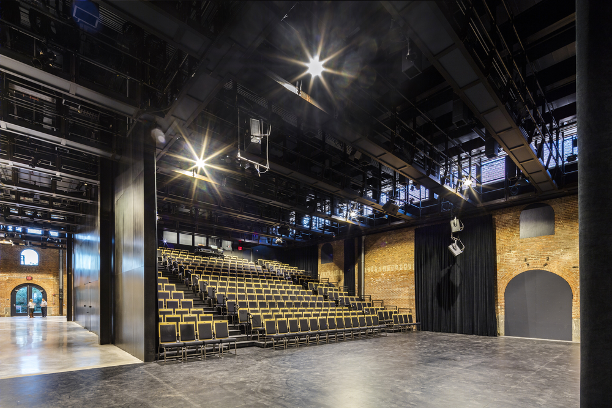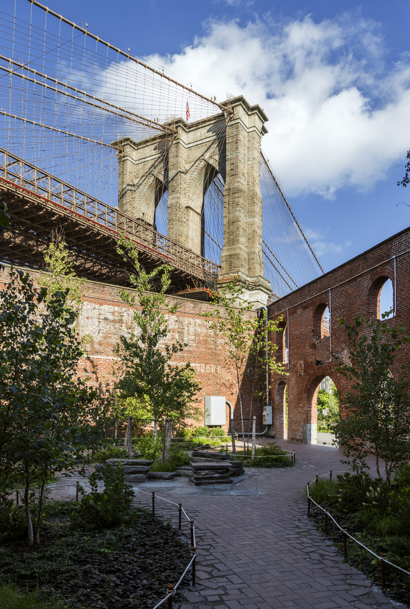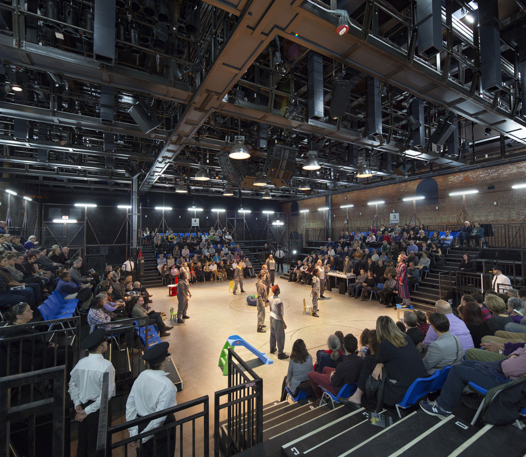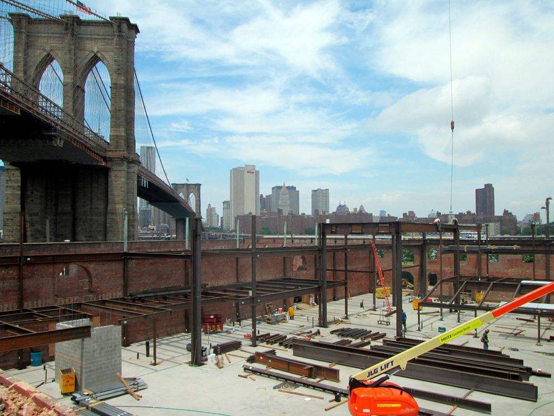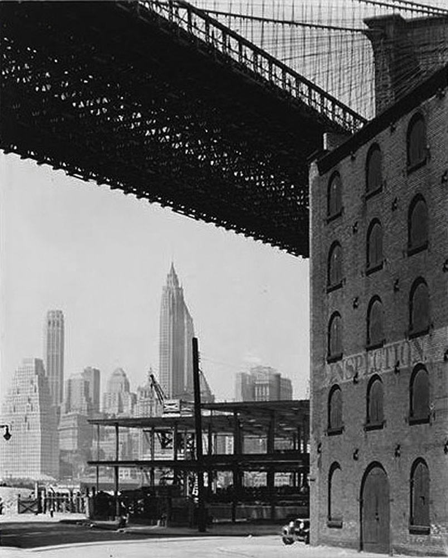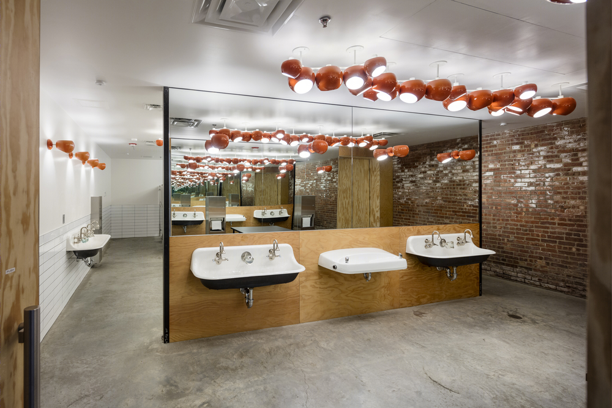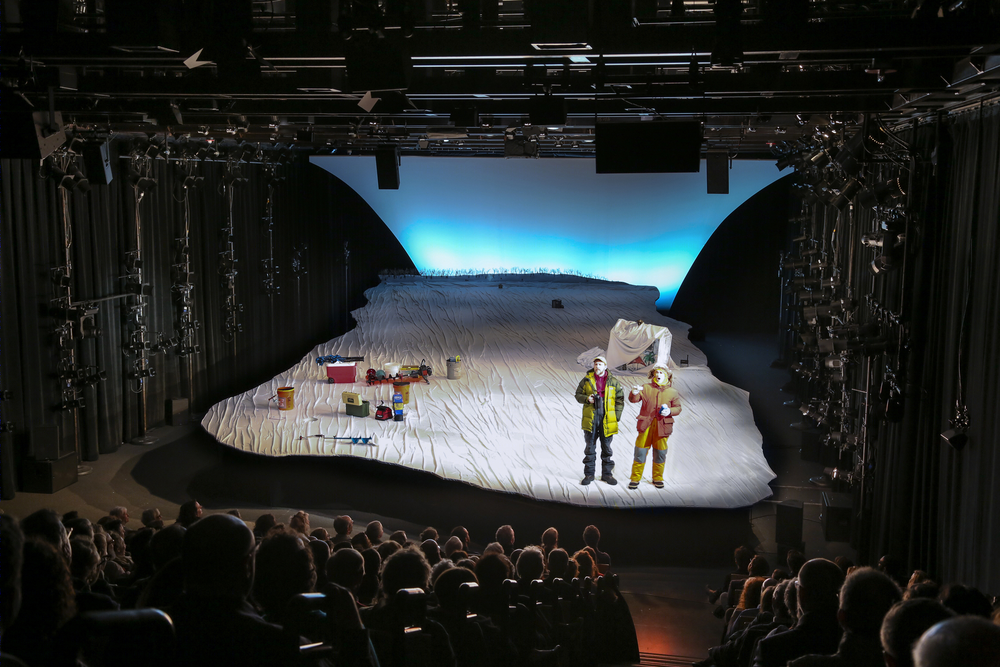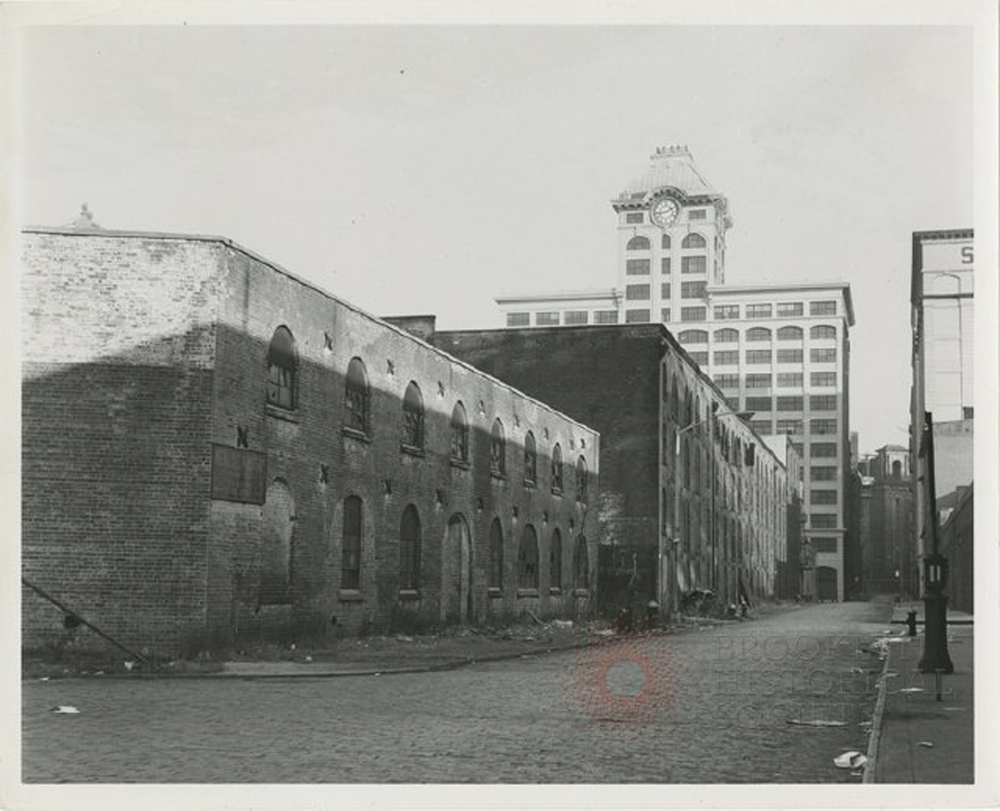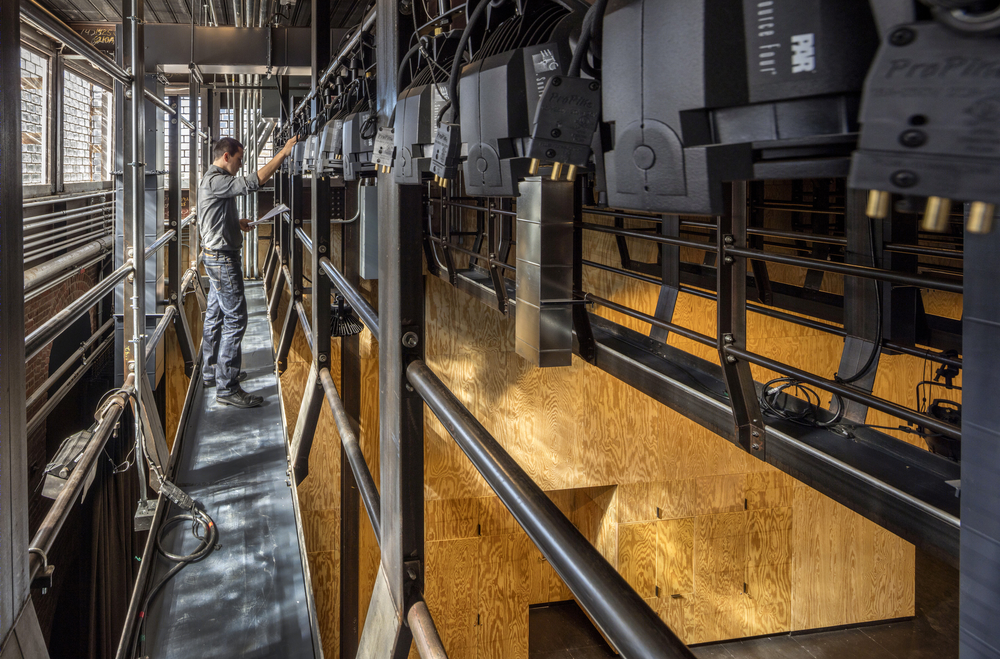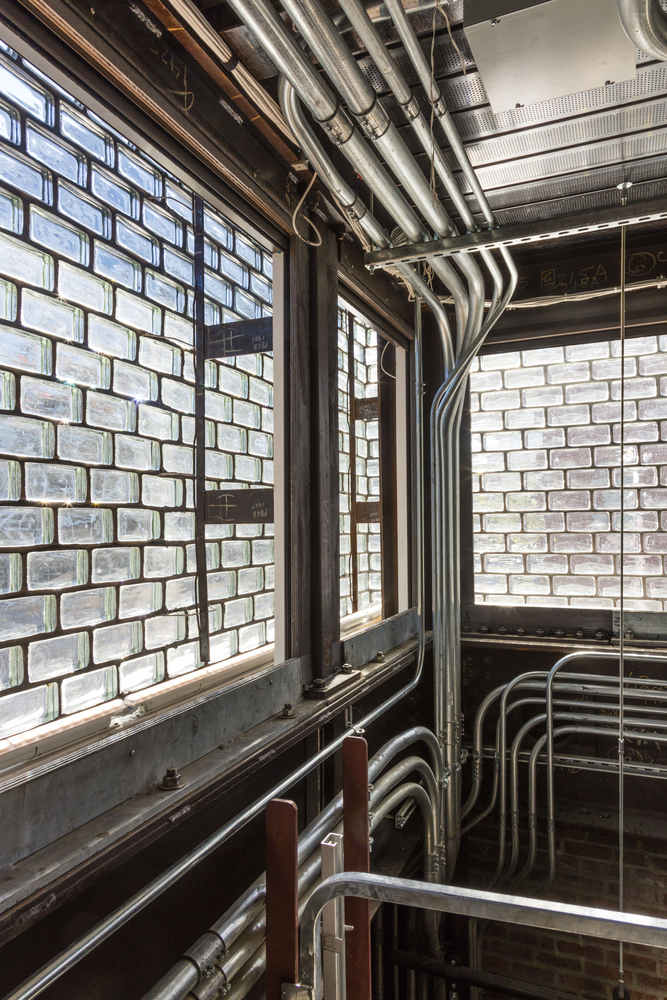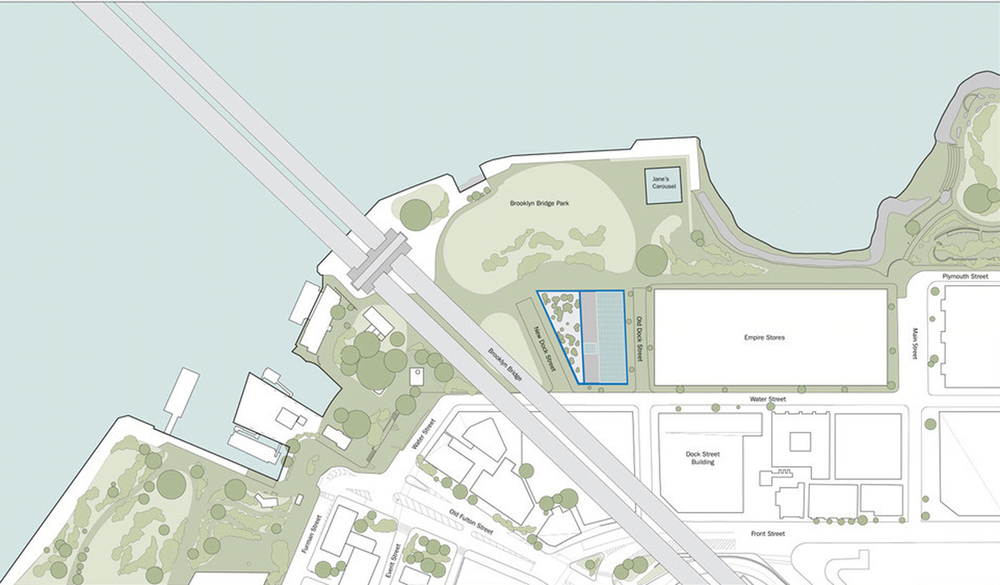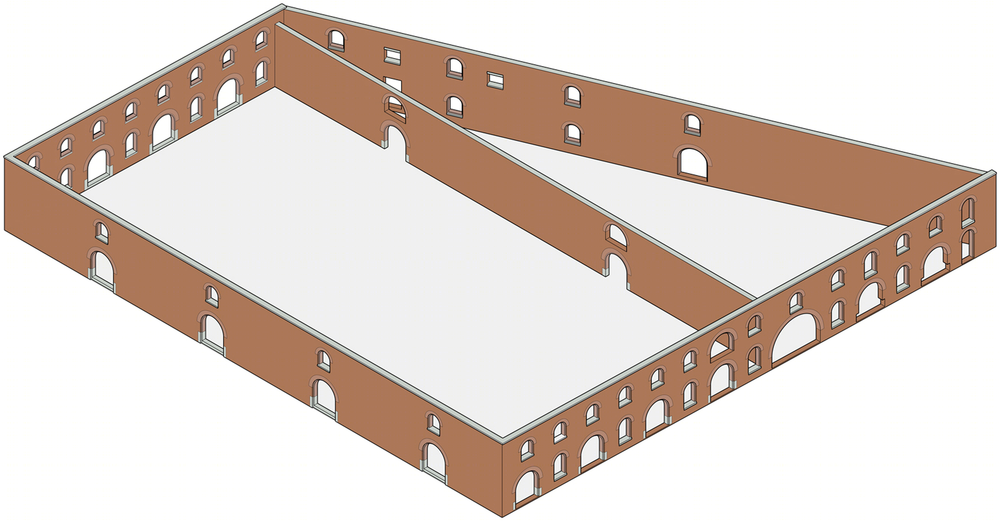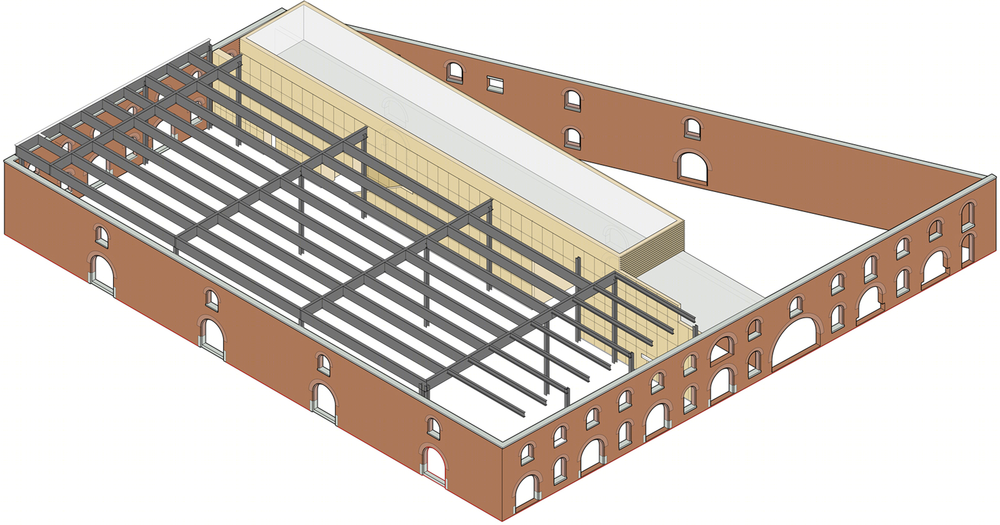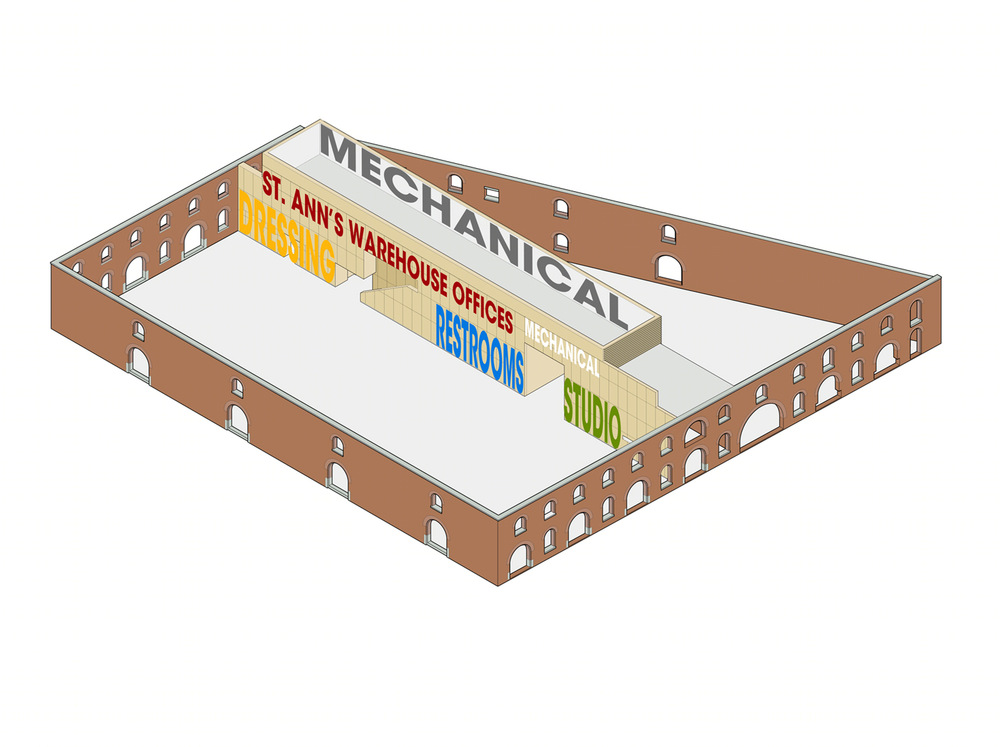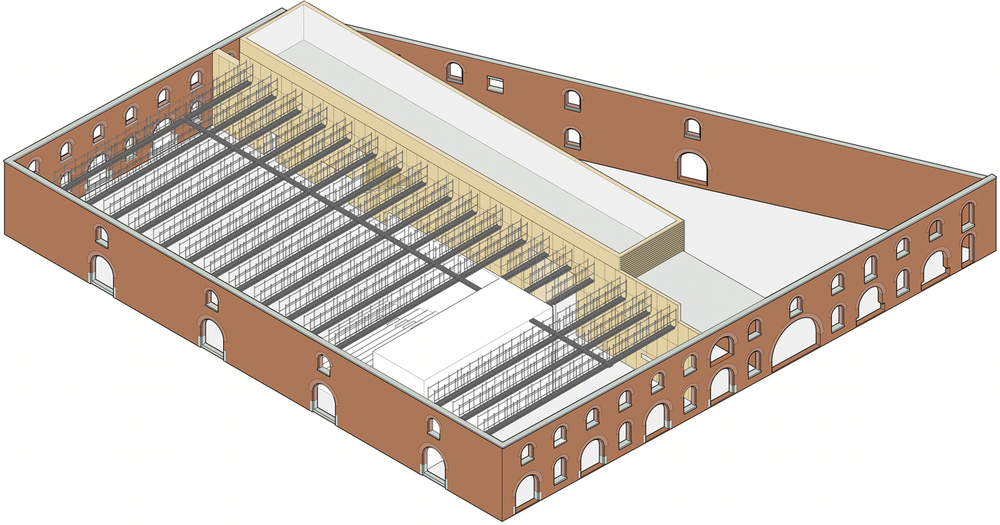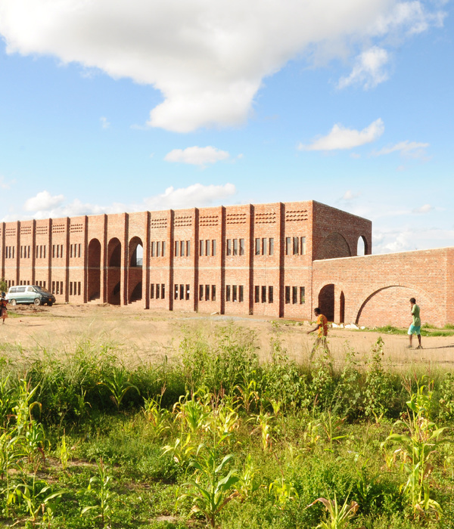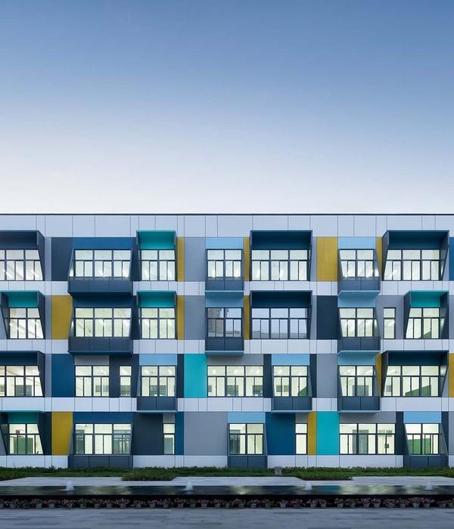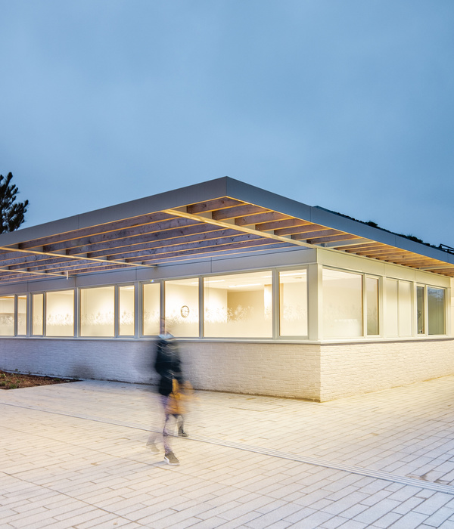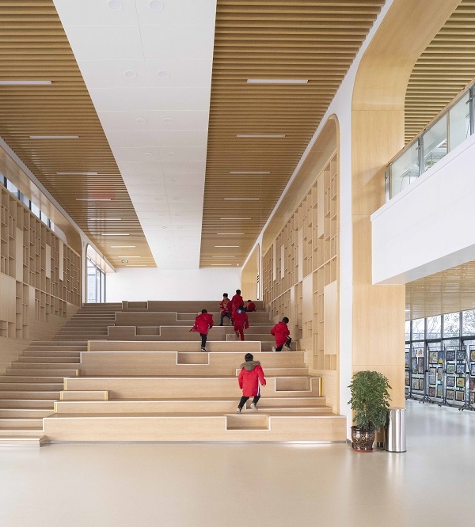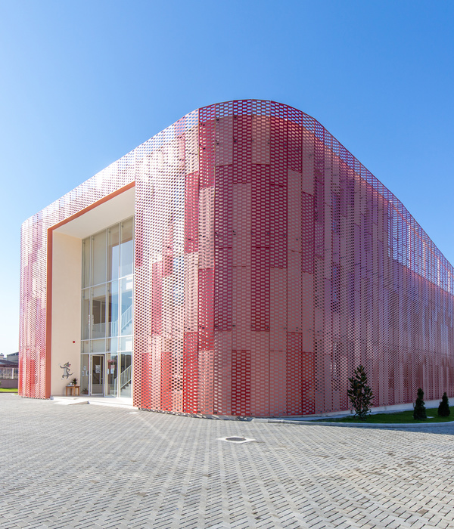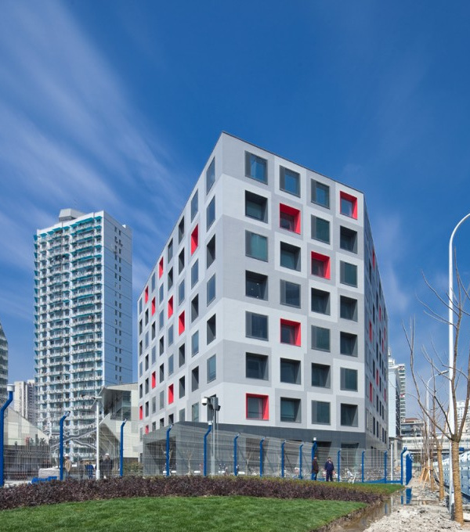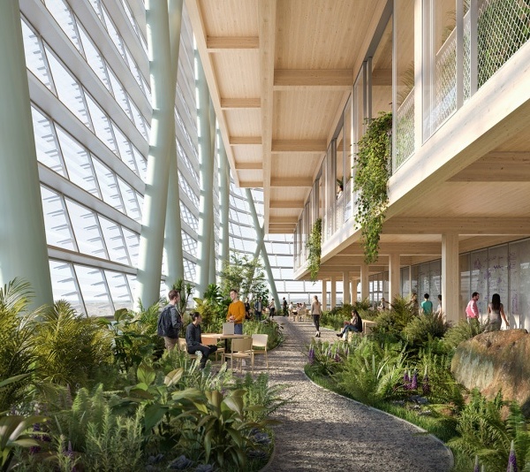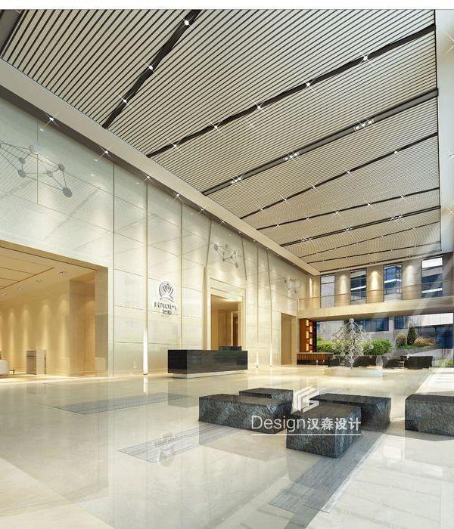致敬历史,展现灵活舞台——St. Ann's Warehouse 剧院设计
St. Ann’s Warehouse built its new theater in an 1860 Tobacco Warehouse along Brooklyn Bridge Park in DUMBO. The facility includes a main flexible presenting theater space, a control booth, and seating rake, a small studio theater space, a public lobby and foyer, administrative offices, dressing rooms, and public restrooms.
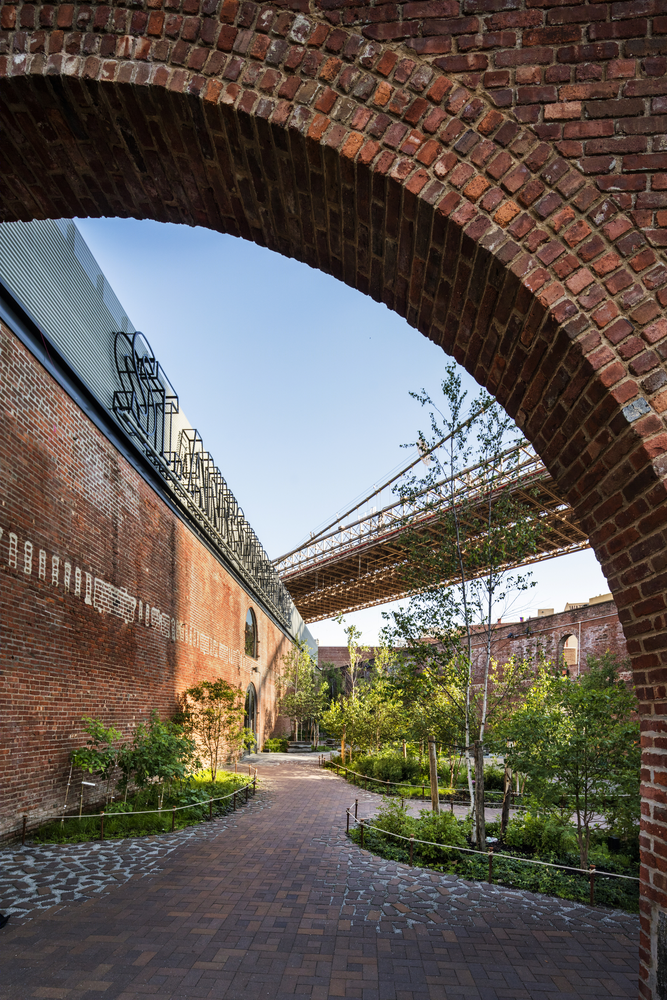
Marvel was tasked with creating a space that paid homage to both the history of the Tobacco Warehouse and St. Ann's Warehouse's past spaces, including its namesake church where it started. The design celebrates simple, rugged materials like glass brick, blackened steel, and plywood. An overall steel frame is inserted snugly into the historic untouched walls, allowing the arched doors and varied windows to remain untouched. Support spaces, community amenities, offices, and mechanicals open onto an intimate outdoor triangular park within the warehouse’s walls.
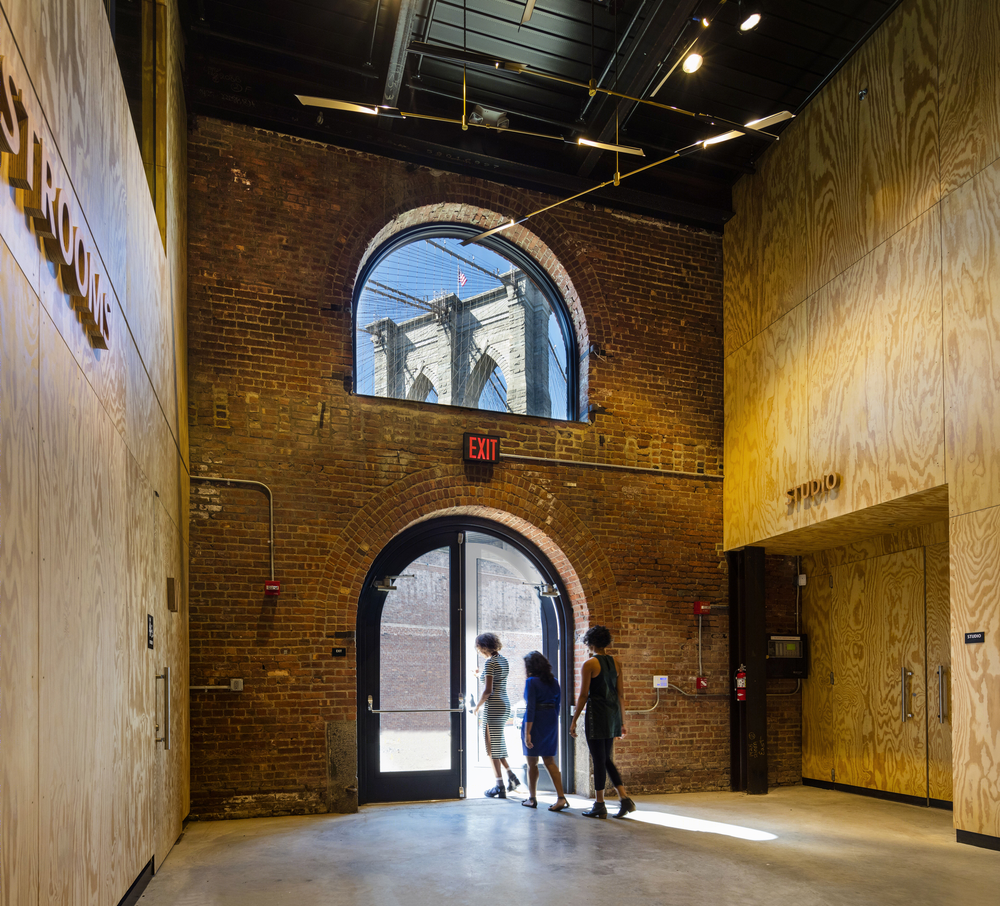
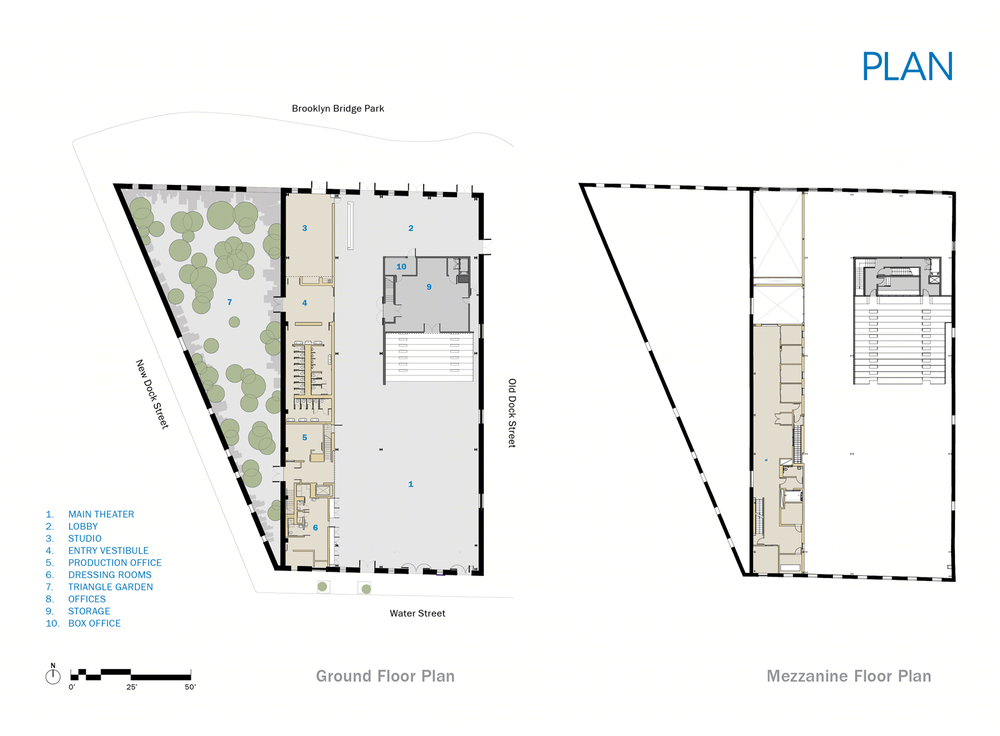
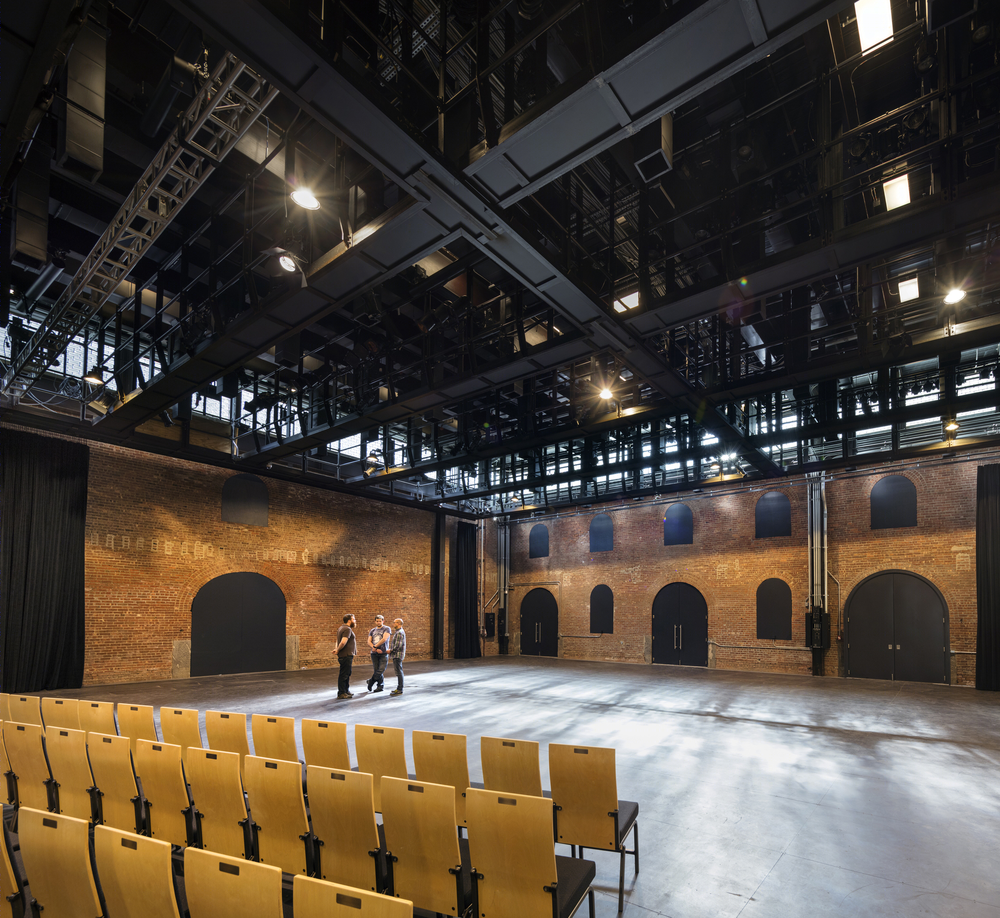
To respect the look and feel of both the warehouse and previous St. Anne’s locations, existing historic brick masonry walls were restored and repaired. New glass brick clerestory cantilevers off of a new steel structure over the top of the existing walls. Interior blackened steel panel cladding defines interior massing, separating the main theater from the lobby.
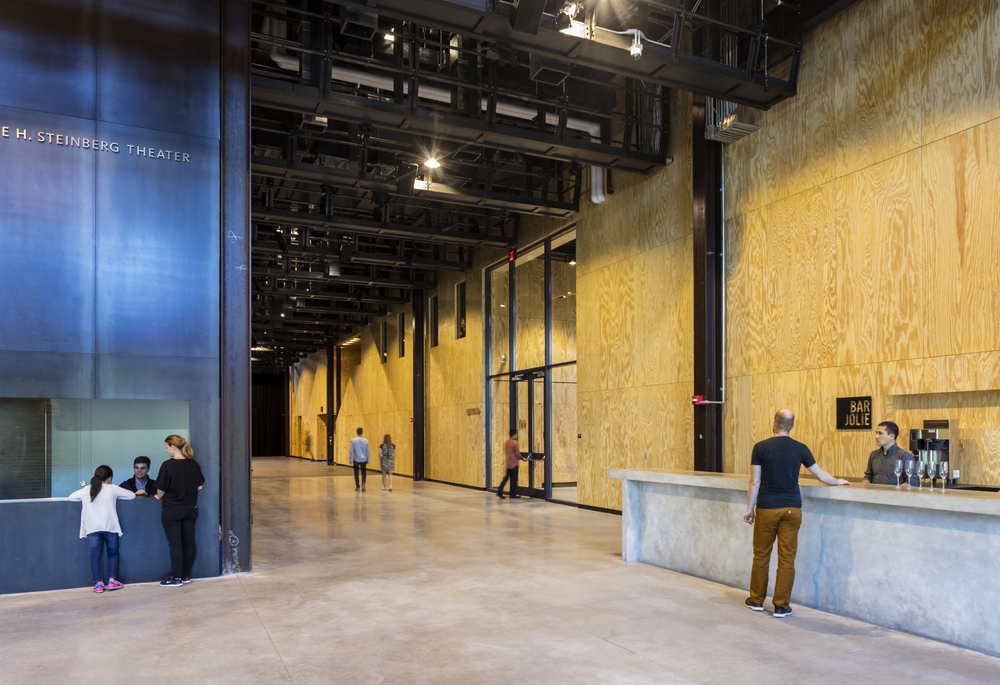
1. Program: - Main flexible presenting theater space - Control booth and seating rake - Small studio theater space - Public lobby and foyer - Public restrooms - Dressing rooms - Administrative offices



2. Design Intent: - Create a flexible performance space capable of facilitating any theatrical format (end stage, thrust, in the round, etc.) - Create a space that pays homage to both the history of the Tobacco Warehouse (existing structure) and St. Ann's Warehouse's past spaces including other DUMBO warehouse spaces and the church where they started (expose and restore existing brick AND create new glass brick clerestory)
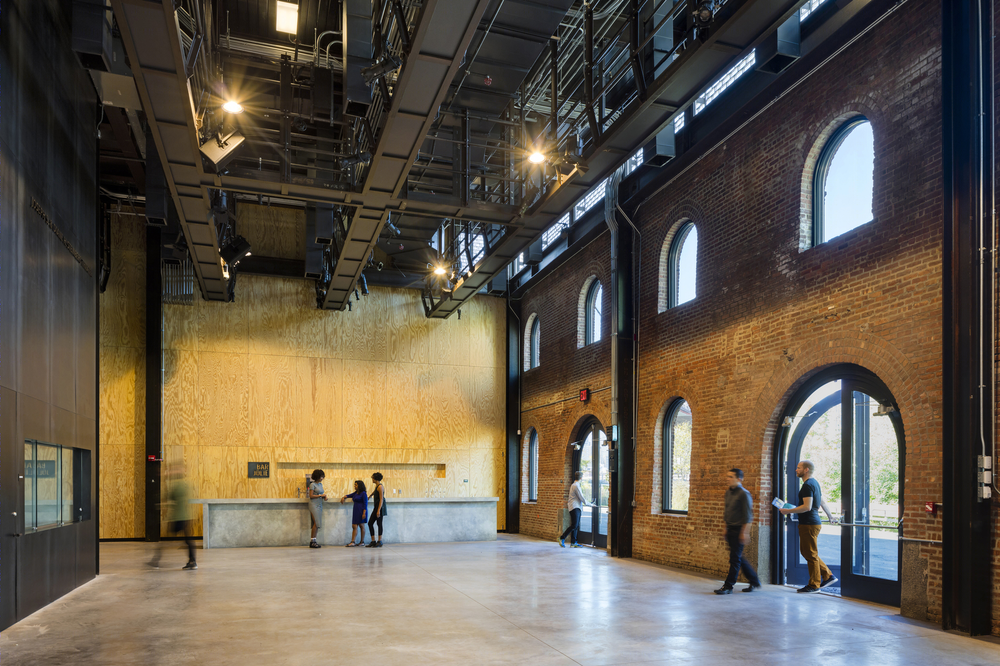
- To create an open and flexible a space as possible, all non-performance space program was concentrated into a plywood-clad bar of spaces on the long side of the existing building separating the main space from the triangular garden space leaving everything else open - Exposed structural steel catwalks were designed for the entire building to create a ceiling datum and provide the flexibility of being able to have a performance anywhere in the space - A broad circulation hall defines theater and community spaces. All non-performance programs are concentrated into a plywood-clad bar of spaces on the long side of the existing building, separating the main space from the triangular garden and leaving everything else open and flexible. Exposed structural steel catwalks hover over the entire interior to create a ceiling datum and provide the flexibility of being able to have a performance anywhere in the space.
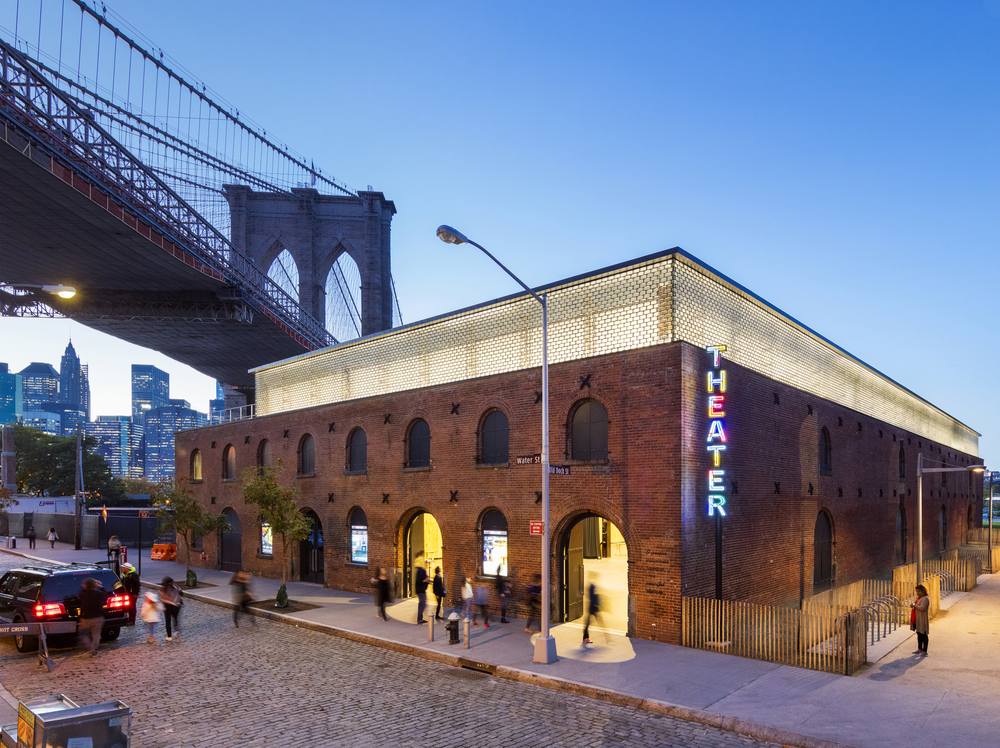
3. Use of Materials: - Restored and repaired existing historic brick masonry walls - Created new glass brick clerestory cantilevered off of new steel structure over the top of existing walls - Interior blackened steel panel cladding to define interior massing separating main theater from the lobby - Interior plywood panel wall cladding to define interior infrastructure volume containing studio theater, restrooms, dressing rooms, and admin offices
