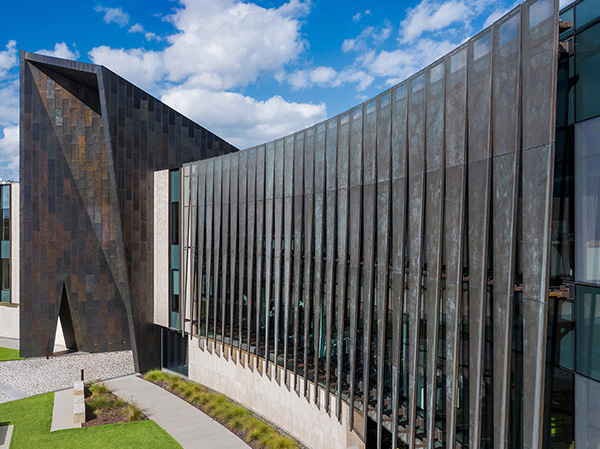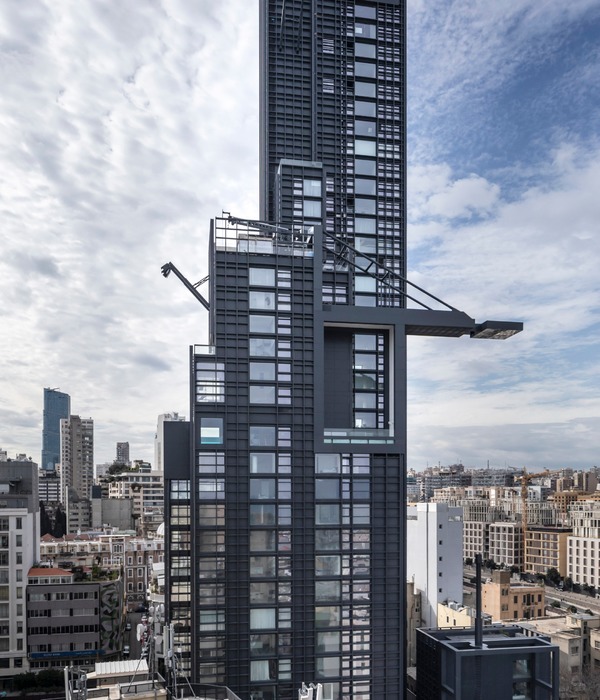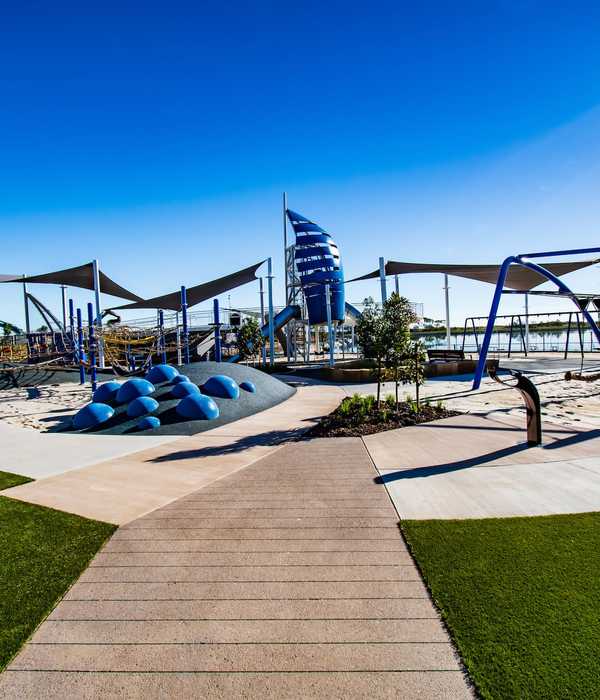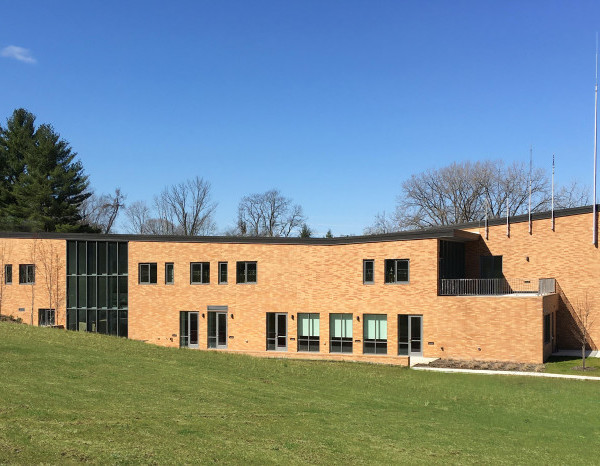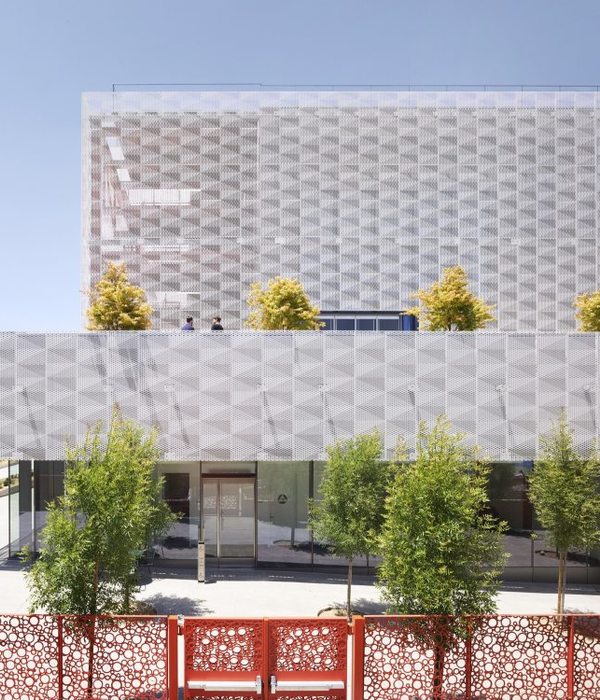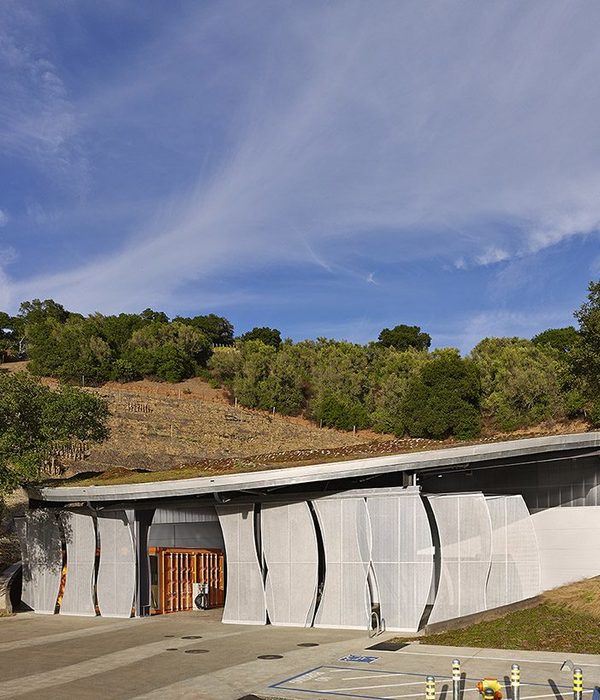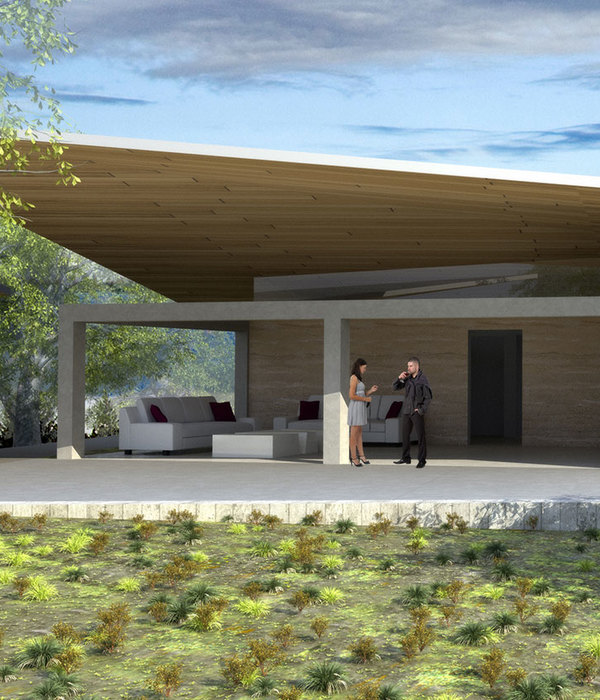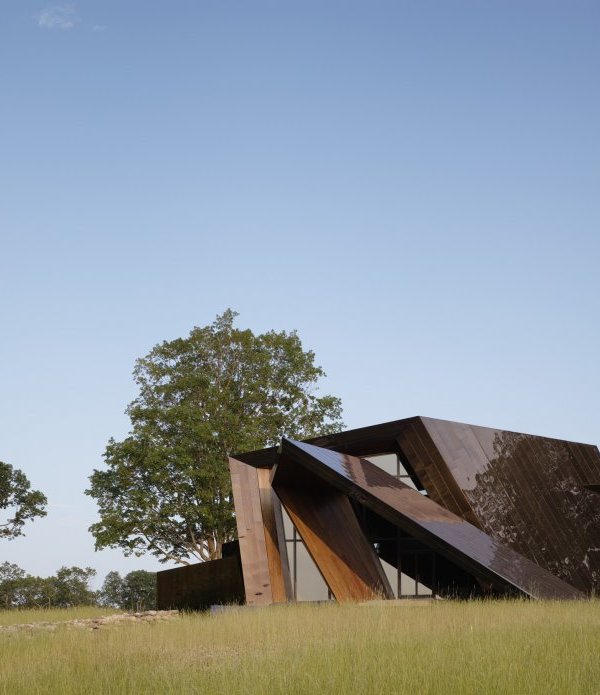建筑师将一个1960年代的旧谷仓打造为艺术家工作的场所,在一个充满实验性和叙事性的环境之中,光线与群山塑造了建筑的形体。业主需求和原有建筑的特征一同转化为建筑的设计策略。原有谷仓并不具备建筑品质但却提供了一个充满趣味性的空间。
A barn from the 1960s turned into a workplace for the artist, an experimental and narrative environment where the light and surrounding hills shape the architecture.The needs of the client have been translated into design gestures, in line with the essence of the building, which is not of particularly architectural quality, but interesting for the spaces that it can hold inside.
▼旧谷仓改造的建筑外观,exterior view of the project transformed from an old barn
主要房间和公用空间(如厨房和洗手间)都布置在首层,目的是将二层空间完全解放为一个能够俯瞰外部美景的宽阔开敞空间,并利用现有的高度优势形成明亮通透的室内环境。
Planimetric distribution places on the ground floor all the main rooms and rest rooms, in order to completely free up the first floor and dedicate it to a large open space overlooking the landscape, taking advantage of existing heights to get a bright and ventilated space.
▼内部入口区域,interior entrance space
▼旧砖墙、混凝土立柱与黑色金属形成室内有趣的空间,old bricks, concrete pillars and black metal form an interesting space
对称性是项目的另一个基本特征。钢筋混凝土结构与划分平面的两排柱子形成首层结构形式,事实上,项目是根据柱网和业主需求来重新布局房间的。平面因此分为三个部分:作为工作实验室和书房的两个宽敞的空间和两者之间的作为服务功能的过渡区域。
Another fundamental element of the project is symmetry. The structural shape of the ground floor is given by a reinforced concrete structure with two rows of pillars marking the plan. In fact, the project started from the pillars to rearrange the rooms, and following the needs of the client. The plan has been thus divided into three parts: two wider spaces characterized by a laboratory and a study, and a third dedicated to services that becomes a filter zone between the two main spaces.
▼空间入口区域的大空间和中部的服务区域-钢筋混凝土结构与两排柱子形成内部对称的空间,the main space at the entrance area and service area in the middle-a reinforced concrete structure with two rows of pillars create a symmetric space
▼作为两者过渡区域的服务空间,a third dedicated to services that becomes a filter zone between the two main spaces
▼过渡空间-厨房,filter zone-kitchen
▼柱网划分出的后部大空间,main space at the back making by the pillars
项目的第三个重要特征是借助紧密视觉联系与景观形成的关系。这个方面体现在对立面的改造上,大面积的窗户增加了二层空间室内外的联系。
▼通向二层空间的金属楼梯,metal stairs to the first floor
A third fundamental aspect of the project is the relationship with the landscape, which is pursued through a greater visual connection. In fact, this aspect is translated into the transformation of the facades, with the creation of large openings to increase the internal- external relationship in the first floor space.
▼明亮通透的二层空间,the upper floor is a bright and ventilated space
▼大面积的窗户塑造了一个俯瞰外部美景的宽阔开敞空间,large window creates a large open space overlooking the landscape
▼空间细节,space detail
▼立面窗户强化了室内外联系,facade openings strength the internal-external relationship
▼温暖灯光映衬下的旧砖墙建筑,old brick structure with warm light
Site: Collina di Palesio (Bologna, IT)
Client: Francesca Pasquali
Tipology: Renovation
Dimension: 250 square meters
Consultants: EN7 srl Eng. Massimiliano Marchesini
Status: 2017 – finished
Photo: Fabio Mantovani
{{item.text_origin}}


